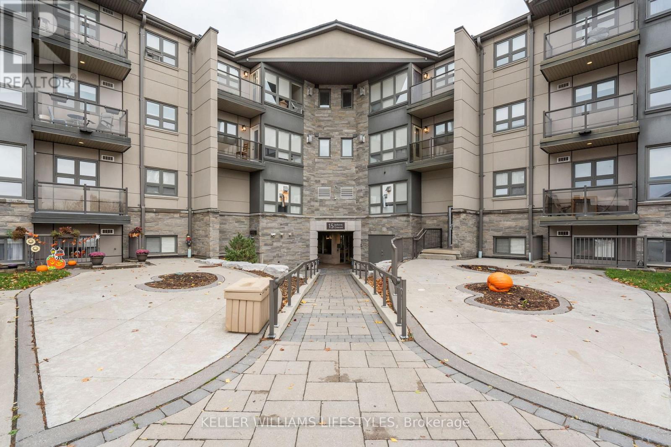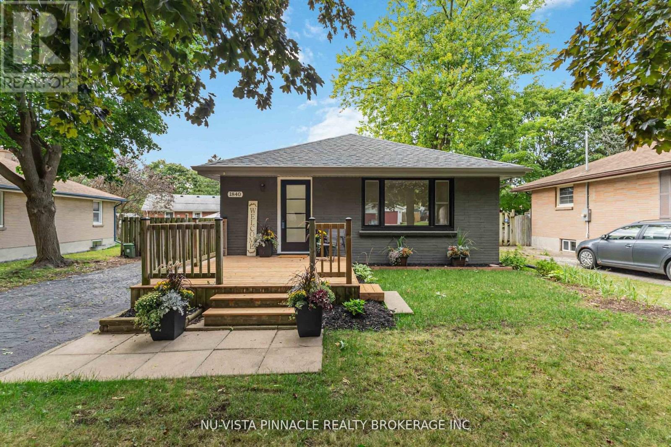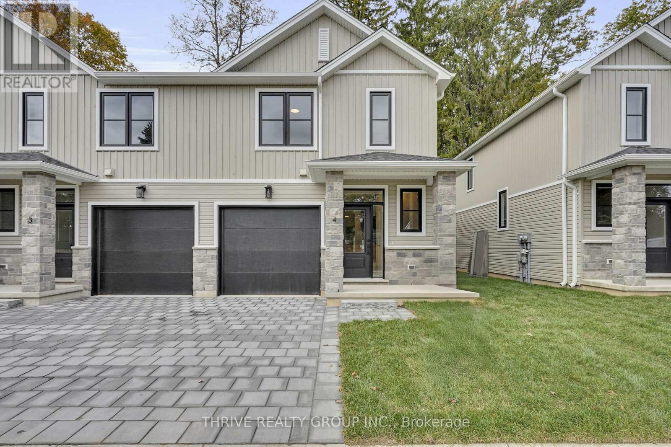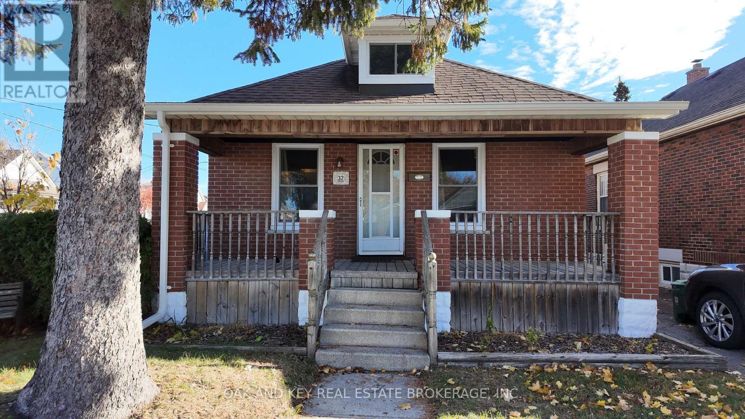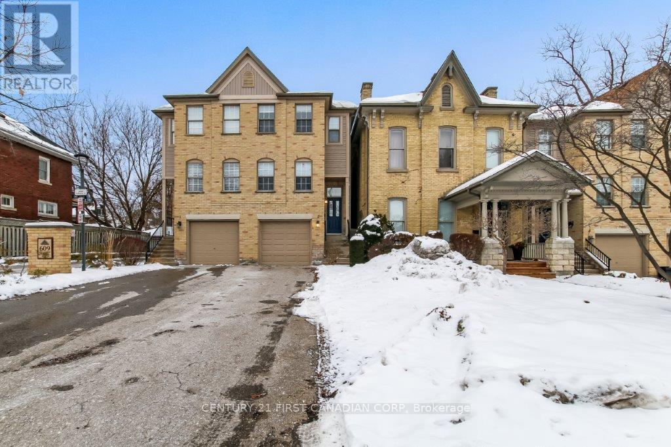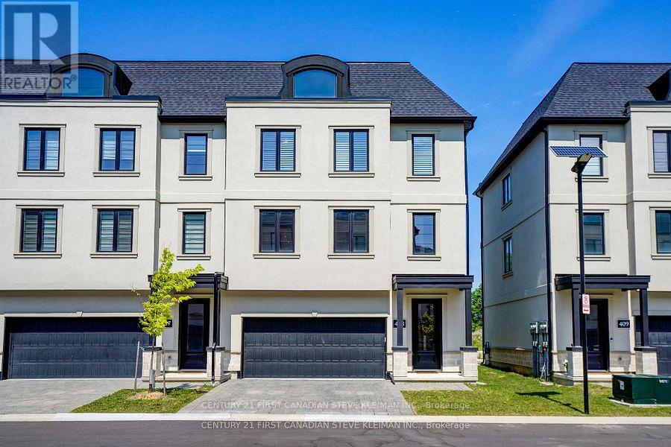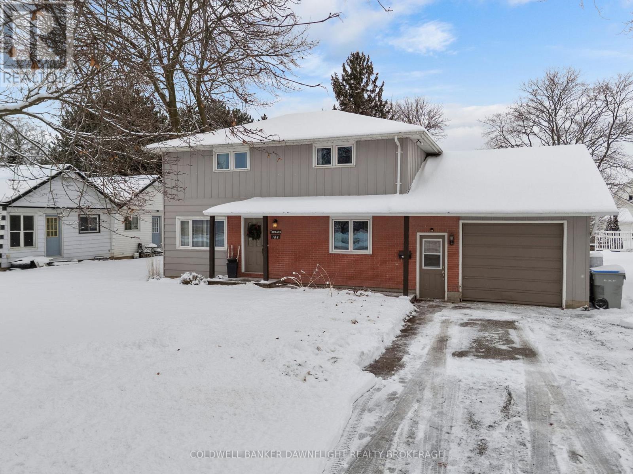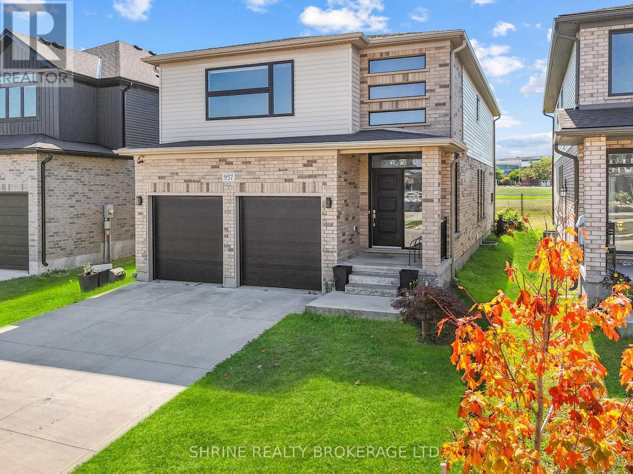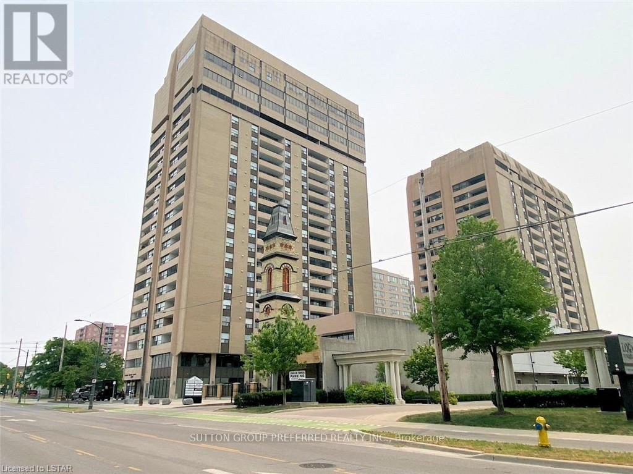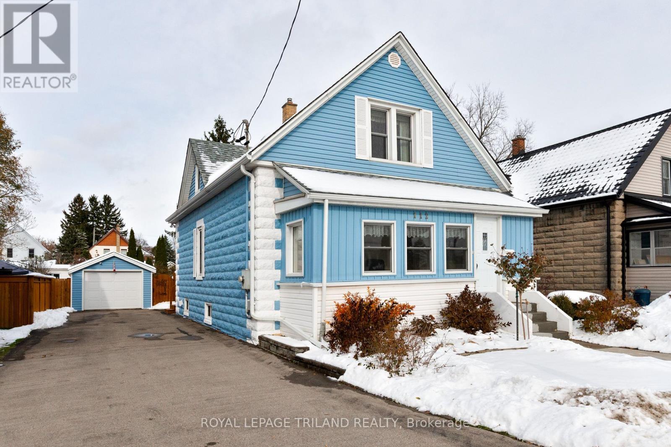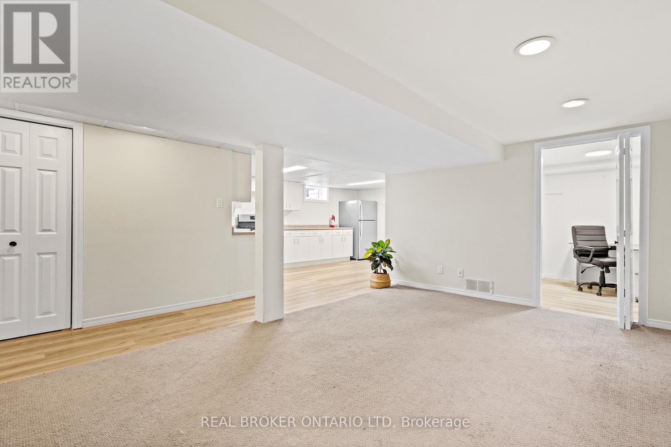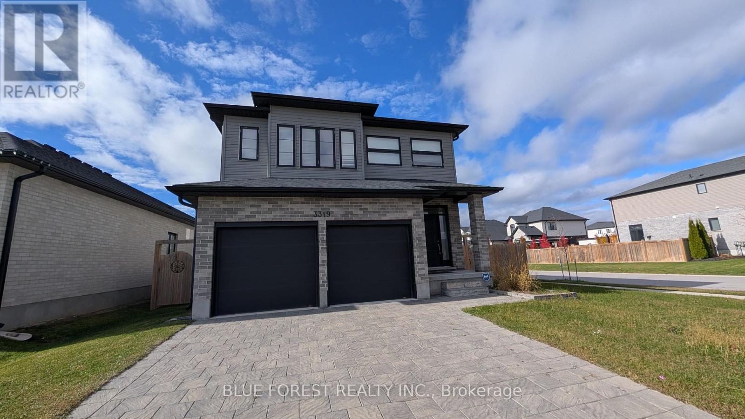Listings
105 - 15 Jacksway Crescent
London North, Ontario
This spacious 2-bedroom, 2-bathroom unit offers an open-concept kitchen and living room, designed with comfortable living in mind. Perfectly situated on the ground floor, this unit includes a walkout terrace off the living area, providing a private outdoor space for relaxing or entertaining. You'll also appreciate the convenient proximity to the parking lot entrance and your front door, which makes loading/unloading or bringing in groceries a breeze. Masonville Gardens has undergone extensive updates, including new windows, stylish stone and stucco exteriors, updated hallways and common areas, gas fireplaces, and a newly paved parking area. Your monthly rental includes gas, water, and convenient laundry facilities. This North London location offers easy walking access to Western University, University Hospital, Masonville Mall, Silver City Cinemas, and a variety of shops and restaurants, including Loblaws, Indigo, and Starbucks. Fantastic layout and unbeatable location. Schedule your viewing today! (id:53015)
Keller Williams Lifestyles
1840 Royal Crescent W
London East, Ontario
Welcome to 1840 Royal Crescent! This is a beautifully renovated, move in ready home located in one of the area's most sought after, family friendly neighbourhoods. Set on generous lot along a quiet tree lined street, this impressive 3+ 1 bedroom property has been thoughtfully updated from top to bottom with modern finishes throughout. The main level offers a bright, open concept living space featuring new flooring, updated lighting, and a stunning brand new kitchen complete with sleek appliances and contemporary design. Upstairs you will find three spacious bedrooms and a beautifully renovated bathroom featuring a glass shower enclosure. The fully finished lower level, complete with a separate entrance, adds exceptional versatility, ideal for extended family, guests or a private home office. Perfectly situated within walking distance to Lord Nelson Public School, Princess Anne French Immersion, and Clarke Road Hight School, East Lions Community Centre, with quick access to Highway 401 for commuters. With extensive renovations and thoughtful upgrades, this home offers the feel of new construction without the wait. A true turnkey opportunity, move in and enjoy immediately. (id:53015)
Nu-Vista Pinnacle Realty Brokerage Inc
9 - 279 Hill Street
Central Elgin, Ontario
Welcome to HILLCREST, Port Stanley's newest boutique condominium community offering 27 townhomes that seamlessly blend nature and modern living. Ideal for first-time buyers, investors and empty nesters alike. Minutes from the beach, these homes back onto a serene woodlot, providing a perfect balance of tranquility and convenience. Located near St. Thomas and a short drive to London, residents enjoy small-town charm with easy access to urban amenities. Each 3-bedroom, 3-bathroom unit features exquisite transitional finishes, and an optional upgrade package allows personalization. Experience the relaxed pace and community spirit of Port Stanley, where every home is a tailored haven in a picturesque setting. Optional upgrades and finished basement packages available. This is a to-be-built unit with 2026 closings available. Your perfect home awaits in this gem of a community. (id:53015)
Thrive Realty Group Inc.
32 Tennyson Street
London East, Ontario
Welcome to this charming 1+2 bedroom, 1.5-story home located in one of the city's most sought-after neighborhoods. Perfect for first-time buyers, downsizers, or investors, this property offers an ideal balance of comfort, convenience, and potential. The area is known for its beautiful parks, highly rated schools, and easy access to major routes-making daily commuting a breeze. Inside, the home is ready for your personal touch, offering loads of upside with an unfinished basement waiting to be transformed. Recent updates include new windows, furnace, and air conditioning, giving you peace of mind that the big-ticket items are already taken care of. Outside, enjoy a fully fenced yard, ideal for kids and pets, plus a detached 1.5-car garage providing both parking and additional storage. Whether you're looking to settle in or add value through future improvements, this well-cared-for home presents an excellent opportunity in a prime location. (id:53015)
Oak And Key Real Estate Brokerage
2 - 609 Colborne Street
London East, Ontario
Discover modern living in the heart of London's historic Woodfield neighbourhood. This stylish three-level townhouse at 609 Colborne Street, Unit 2, offers the perfect blend of location, convenience, and contemporary upgrades. Step inside to find recently installed hardwood floors throughout the living room and upper level, elegant baluster rails, fresh trim, and updated light fixtures that create a polished, cohesive look. Both bathrooms have been thoughtfully renovated in 2025, featuring modern finishes. A generous eat-in kitchen offers ample cabinetry with high gloss stone counters and features sliding glass doors to a freshly resurfaced balcony overlooking the lower enclosed patio. Upstairs has a sizable master bedroom with two double closets, a second bedroom with a walk-in closet, a laundry in the hall with a raised washer, dryer and a folding table plus a study/office alcove with a built-in desk.. The finished walkout level includes a cozy fireplace and access to a private interlocking brick patio. This home blends modern convenience with heritage charm, offering the perfect lifestyle for professionals, couples, or small families seeking both comfort and character. (id:53015)
Century 21 First Canadian Corp
413 Callaway Road
London North, Ontario
Nothing is standard in this one of a kind luxury END UNIT vacant land condo in Upper Richmond Village! Builder allowed this owner to install extremely high-end finishes at time of construction. Meticulous attention to detail is found with high-end finishes throughout. Main floor bath has a Kohler steam shower. Enjoy the epitome of elegance with all Kohler & Brizo fixtures & faucets, complemented by the highest grade Quartz countertops on the impressive 11' kitchen island. High level appliances. Even the range hood & bath fans are some of the best you can get. The kitchen is further enhanced with a Blanco sink featuring a garburator, tiled backsplash & under-cabinet lighting. Entertainment & comfort are paramount with a Dimplex linear electric fireplace & Dimplex linear steam generating fireplace. Luxurious hardwood & tile. Enjoy modern conveniences like the top-of-the-line LG Washer & Dryer with Steaming function. Additional highlights include a GM Electric Car Charger in the garage, a garage fridge, California shutters throughout, pre-installed wall tvs and a Sonos sound bar. The lower/entry level offers a roughed-in laundry room, ideal for potential rental income with its separate entrance. With 3.5 baths, this home provides ample space and privacy. Room at back of garage stores the highly efficient hot water tank & steam generator for shower. Don't miss the opportunity to own this exceptional property designed for comfort, functionality & sophisticated living. Lawn maintenance & snow removal done by condo corp. Great for growing families, down-sizers, young professionals or discerning investors that want most the furniture included. Close to UWO, University Hospital & Sunningdale Golf Course. (id:53015)
Century 21 First Canadian Steve Kleiman Inc.
164 Oxford Street W
Bluewater, Ontario
OPEN HOUSE SATURDAY DECEMBER 06TH FROM 11AM - 1PM. Welcome to this 3-bedroom, 1.5-bath, two-storey home located just steps from the recreation center, ball diamond and community park which is an ideal setting for first-time buyers or a growing family. Hensall is centrally located to London, Stratford, Goderich and is in close proximity to the lovey shores of Lake Huron. A large double driveway offers ample parking for multiple vehicles and leads to an oversized attached single garage. Inside, you'll find comfortable, well-designed living spaces including a bright, spacious living room with patio doors that open to a generous backyard and large patio area. The main floor also features a dedicated dining room, an eat-in kitchen, convenient main-floor laundry and a 2-piece bathroom. On the second level you will find three roomy bedrooms, a 4-piece bathroom and additional storage space above the garage. For added piece of mind, new roof shingles were installed in 2024. This is a great opportunity to enter the housing market at an affordable price. Don't miss out it! (id:53015)
Coldwell Banker Dawnflight Realty Brokerage
957 Holtby Court
London North, Ontario
3+1 Bedrooms | Finished Basement | 3.5 Bathrooms. Welcome to this spacious and well-appointed 2-storey detached home in the highly desirable Northwest London neighborhood, featuring a double car garage and modern upgrades throughout. The main floor offers a bright living room with a gas fireplace and an open-concept kitchen, living, and dining area, perfect for family living and entertaining. The kitchen is enhanced with upgraded windows, stainless steel appliances, pot lights, and stylish lighting features. The second floor includes three generously sized bedrooms, a convenient second-floor laundry room, a main bathroom with a walk-in shower, and a primary bedroom retreat complete with a walk-in closet and 5-piece ensuite. The fully finished basement extends the living space with a large recreation room, an additional bedroom, and a full bathroom, ideal for guests or extended family. Located close to West Park Church, Hyde Park Shopping Centre, schools, parks, and walking trails. A perfect combination of comfort, space, and convenience in a family-friendly community. (id:53015)
Shrine Realty Brokerage Ltd.
2404 - 389 Dundas Street
London East, Ontario
Penthouse Living in the Heart of Downtown London! Experience executive living in this freshly updated one-bedroom penthouse suite at London Towers. Perched high above the city with stunning western sunset views, this home blends modern finishes with unbeatable amenities, all in a prime downtown location. Step inside to find a bright, move-in-ready space featuring a granite kitchen countertop, stylish tile backsplash, and oak hardwood floors throughout the foyer, kitchen, living, and dining areas. The bedroom is finished with warm laminate flooring, and the unit includes in-suite laundry with a stackable washer/dryer and stainless steel appliances. The all-inclusive condo fee ($534.12/month) covers heat, hydro, central air, water, and internet, plus full access to resort-style amenities: indoor pool, sauna, gym, library, party room, and a 3rd-floor outdoor terrace. The price includes the fridge, stove, dishwasher, washer and dryer, furniture, wall decor, and window coverings. Parking is convenient, with one underground space included, optional extra parking, and a convenience store right in the building. Enjoy the convenience of an express elevator to the penthouse levels, while living steps from London's best restaurants, shops, parks, trails, transit, and year-round festivals. With the $4,279.86 special assessment paid, this unit is priced to move quickly. This is the perfect opportunity for buyers seeking lifestyle, convenience, and value. Don't wait, penthouse suites in London Towers don't last long! (id:53015)
Sutton Group Preferred Realty Inc.
112 Elm Street
St. Thomas, Ontario
Imagine stepping into a life of effortless comfort and vibrant entertaining in this charming 3-bedroom haven, perfectly situated for creating lasting memories. From the moment you arrive, the convenience of ample parking sets the stage for easy living. The home's heart is its open, flowing main floor, featuring a formal dining room that opens beautifully to an L-shaped living room, making both intimate dinners and large gatherings an absolute breeze. Preparing your favourite meals will be a joy in the updated, stylish kitchen, while the newly updated bathroom offers a modern retreat. Beyond the interior, your private oasis awaits: a truly stunning, meticulously maintained back garden providing a serene backdrop for morning coffees and summer entertaining. But the lifestyle doesn't end there! The property offers incredible bonus space thanks to a professionally dug-out basement, which now boasts a fully equipped theatre room for ultimate movie nights - equipment and chairs included with the exception of the television, a versatile recreation room, and dedicated storage space. This home is completely ready for you to move in and immediately start enjoying a life of comfort, convenience, and memory-making. (id:53015)
Royal LePage Triland Realty
2 - 13 Thornton Street
Welland, Ontario
Now available for lease - a private, thoughtfully designed in-law suite located in the lower level of a well-maintained bungalow at 13 Thornton Avenue in Dain City, Welland. This spacious, self-contained unit offers the perfect blend of comfort, privacy, and convenience, ideal for a working professional or couple seeking a quiet, long-term rental in a calm and friendly neighbourhood.Step inside to find a full kitchen, cozy recreation/living room, two large bedrooms, an additional office or flex space, and a 4-piece bathroom featuring a soaker tub-a rare luxury in a rental. The suite also includes a dedicated laundry room and private backdoor entry, giving you independence and a true apartment-like experience within a peaceful home setting.This home is owned by a considerate landlord who values tenant comfort and is looking for someone who will appreciate the calm atmosphere and well-cared-for space. With plenty of room to live, work, and unwind, the suite offers flexibility for your lifestyle and comfort for your day-to-day routine.Outside, enjoy access to a shared backyard oasis featuring mature trees (including apple and cherry trees), a three-season sunroom, a patio, and sprawling green space-perfect for relaxing or enjoying morning coffee.Located on a quiet street in Dain City, you're steps from scenic walking trails, the Thames River, and local parks, yet only minutes from downtown Welland's shops, transit, and essential amenities.Looking for a peaceful home base with nature, space, and a landlord who truly cares? This in-law suite offers a rare opportunity for long-term, comfortable living. (id:53015)
Real Broker Ontario Ltd
3319 Regiment Road
London South, Ontario
Step inside this bright and modern home in London's desirable Southwest. Open concept main floor. Stylish white kitchen with loads of cabinetry and centre island. Upper level features additional family living area and three generous bedrooms. Primary has ensuite and walk-in closet. Fully finished lower level has media room for family movie night plus two additional bedrooms. Fenced corner lot with sundeck and concrete pad for hot tub. Steps to the new White Pine Public school. Quick possession available. Sold as is. (id:53015)
Blue Forest Realty Inc.
Contact me
Resources
About me
Nicole Bartlett, Sales Representative, Coldwell Banker Star Real Estate, Brokerage
© 2023 Nicole Bartlett- All rights reserved | Made with ❤️ by Jet Branding
