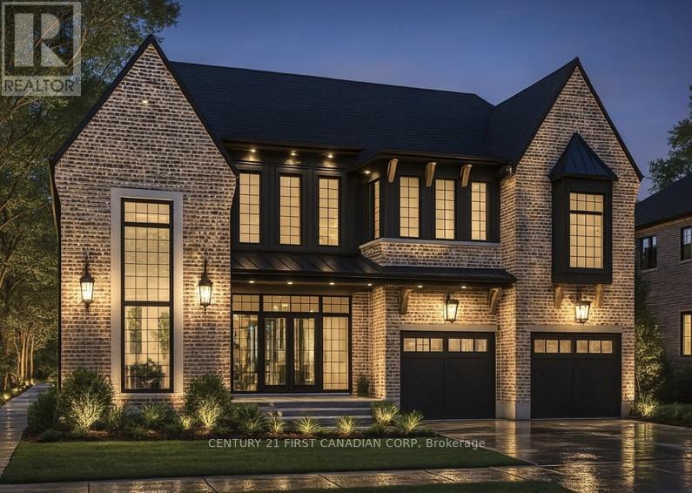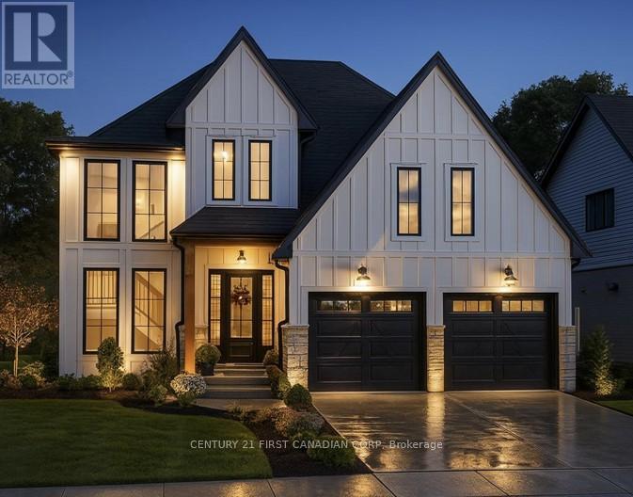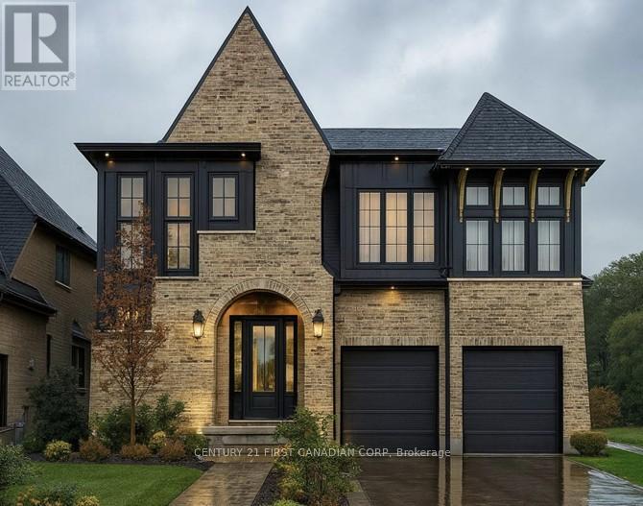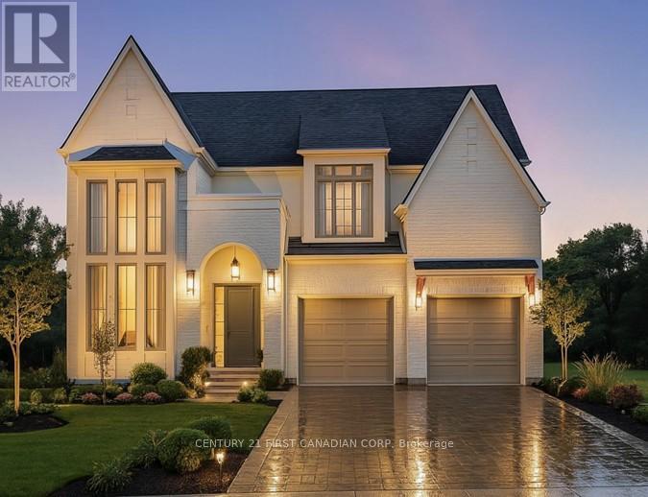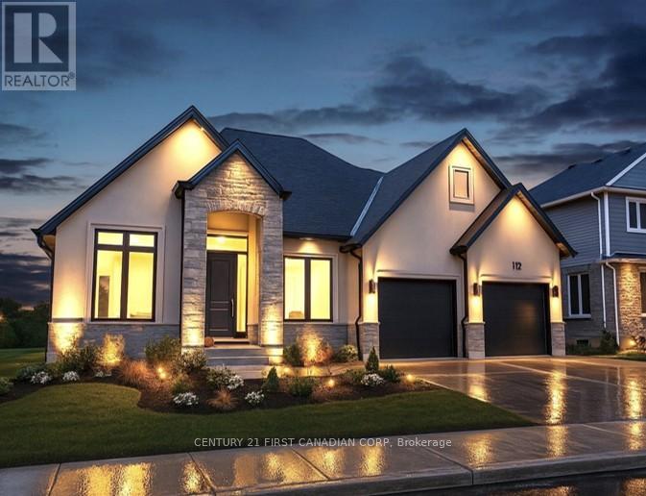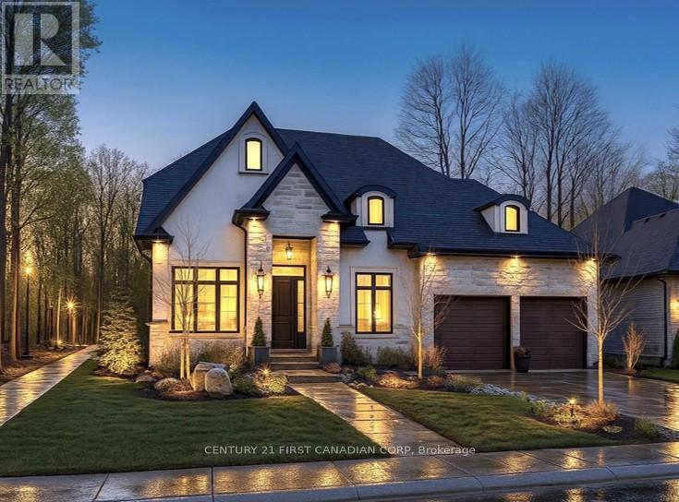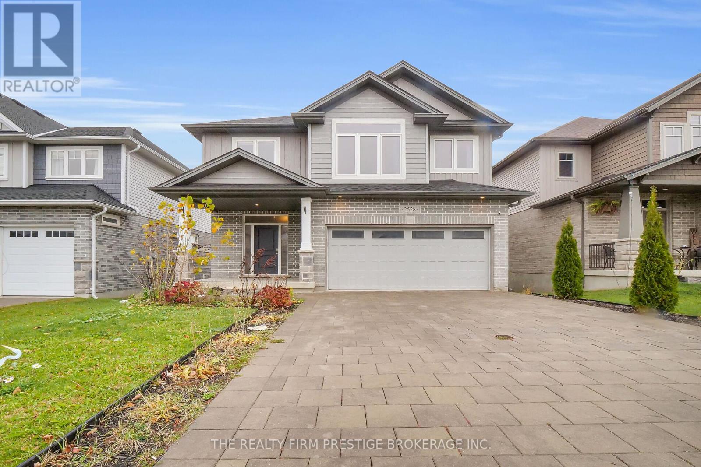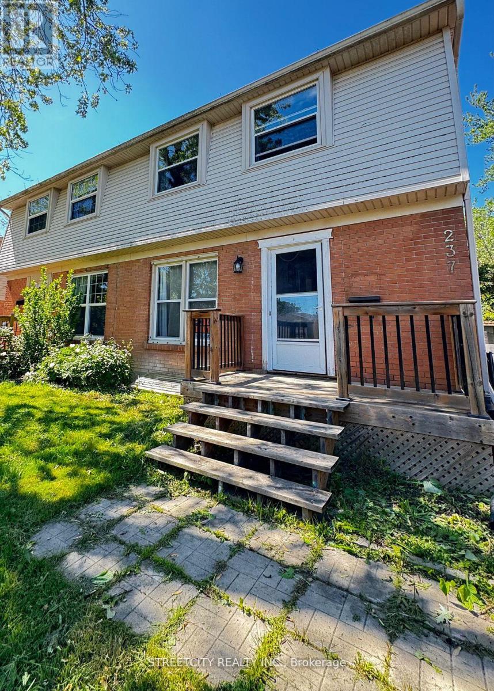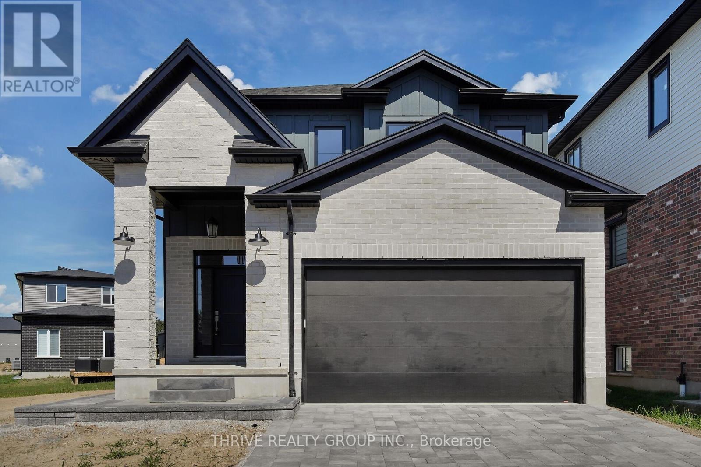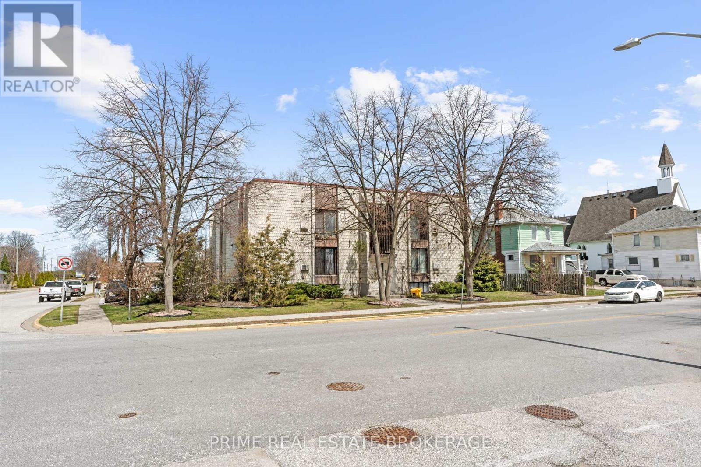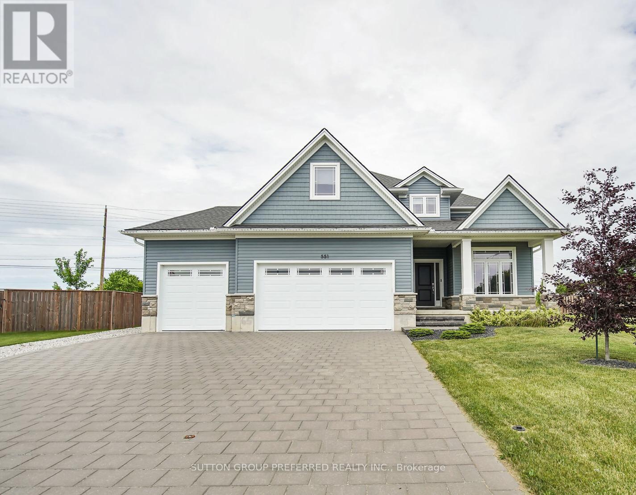Listings
Lot 38 White Pine Street
London North, Ontario
Royal Oak Homes proudly presents The Davenport TO BE BUILT in the prestigious Sunningdale Crossings community. This breathtaking two-storey executive residence showcases a perfect balance of classic charm and contemporary sophistication. With its stately brick exterior, bold black accents, and striking rooflines, this home makes an unforgettable first impression. Inside, the thoughtfully designed layout features 4 bedrooms, 3.5 baths, and a spacious 2-car garage. The great room is open to above, with soaring ceilings and expansive windows that flood the home with natural light. The open-concept main floor flows seamlessly between the great room, dining area, and gourmet kitchen, making it ideal for both everyday living and entertaining. Upstairs, all four bedrooms are generously sized, each offering direct access to a bathroom. The highlight is the primary suite, complete with a spa-inspired 5-piece ensuite and walk-in closet, creating the perfect retreat. Enjoy quick access to parks, scenic trails, top-rated schools, shopping, and major highways. More plans and lots are available. Photos are from previous models for illustrative purposes; each model differs in design and client selections. (id:53015)
Century 21 First Canadian Corp
Lot 5 Plum Blossom Court
London North, Ontario
Royal Oak Homes proudly offers the Livie II, a TO BE BUILT home in the prestigious new community of Sunningdale Crossings located in North London. Known for their unmatched attention to detail and eye-catching exterior facades, and this to-be-built residence is no exception. Featuring 4 bedrooms, 2.5 baths, and a double car garage, this thoughtfully designed home combines style and functionality. The main floor showcases an open-concept family room, dining area, and kitchen with a large quartz countertop and convenient access to a pantry, creating a perfect space for everyday living and entertaining. At the top of the staircase, a versatile media loft offers extra living space, while the upper level also features three additional bedrooms, a generous primary suite with walk-in closet and luxurious 5-piece ensuite, plus the convenience of an upstairs laundry. Set on a large pie-shaped lot backing onto greenspace, this home offers the utmost privacy and endless possibilities to design the backyard of your dreams. Enjoy quick access to parks, scenic trails, top-rated schools, shopping, and major highways. More plans and lots available. Photos are from previous models for illustrative purposes. Each model differs in design and client selections. (id:53015)
Century 21 First Canadian Corp
Lot 6 Plum Blossom Court
London North, Ontario
Royal Oak Homes proudly offers the Brady, a TO BE BUILT home in the prestigious new community of Sunningdale Crossings in North London. Known for their exceptional attention to detail and striking exterior facades, this thoughtfully designed residence is no exception. Featuring 4 bedrooms, 3.5 baths, and a 2-car garage. The main floor showcases an open-concept family room, dining area, and kitchen, highlighted by cathedral-tall windows above the sink that fill the space with natural light. The kitchen also features a large butlers pantry with a sink, a true showstopper for entertaining and everyday functionality. Upstairs, you'll find three additional bedrooms, each with its own private bathroom for ultimate comfort and privacy, a spacious primary suite featuring a walk-in closet and luxurious 5-piece ensuite, and the convenience of an upstairs laundry. Set on a large pie-shaped lot backing onto greenspace, this home offers the utmost privacy and endless possibilities to design the backyard of your dreams. Enjoy quick access to parks, scenic trails, top-rated schools, shopping, and major highways. More plans and lots are available. Photos are from previous models for illustrative purposes. Each model differs in design and client selections. (id:53015)
Century 21 First Canadian Corp
Lot 7 Plum Blossom Court
London North, Ontario
Royal Oak Homes proudly presents the Auburn II, one of our newest and most striking models, as a TO BE BUILT home in the prestigious Sunningdale Crossings community in North London. This thoughtfully designed 4-bedroom, 3.5-bath residence with a 2-car garage combines style, functionality, and comfort. The main floor features an open-concept family room, dining area, and kitchen, complete with a large butlers pantry perfect for entertaining and everyday living. Upstairs, hosts three additional bedrooms, each with access to its own bathroom, a spacious primary suite with dressing room and luxurious 5-piece ensuite, plus the convenience of an upstairs laundry. Set on a large pie-shaped lot backing onto greenspace, this home offers the utmost privacy and endless possibilities to design the backyard of your dreams. Enjoy quick access to parks, scenic trails, top-rated schools, shopping, and major highways. More plans and lots are available. Photos are from previous models for illustrative purposes; each model differs in design and client selections. (id:53015)
Century 21 First Canadian Corp
Lot 29 White Pine Street
London North, Ontario
Royal Oak Homes proudly presents "The Kelowna", a beautifully crafted bungalow TO BE BUILT in the prestigious Sunningdale Crossings community in North London offering the perfect blend of comfort and style. This home features 2 bedrooms, 2.5 bathrooms, and a spacious 2-car garage, designed with functionality and elegance in mind. The inviting family room with a tray ceiling creates a grand yet cozy atmosphere, seamlessly opening into the large kitchen and bright dinette area surrounded by windows. The private primary suite is complete with a walk-in closet and a luxurious 5-piece ensuite, while the second bedroom also includes its own private ensuite, offering comfort and convenience for family or guests. Enjoy quick access to parks, scenic trails, top-rated schools, shopping, and major highways. More plans and lots are available. Photos are from previous models for illustrative purposes; each model differs in design and client selections. (id:53015)
Century 21 First Canadian Corp
Lot 30 White Pine Street
London North, Ontario
Royal Oak Homes proudly presents the "Kleinburg I", a stunning 2-storey home with 3 bedrooms, 2.5 baths, and a spacious 2-car garage, offered as a TO BE BUILT home in the prestigious Sunningdale Crossings community in North London. Thoughtfully designed, this residence perfectly combines style, functionality, and comfort. The main floor features an open-concept layout with a welcoming family room, dining area, and kitchen, designed for seamless living and entertaining plus a private office and a convenient main-floor laundry for everyday ease. The upper-level hosts three generous bedrooms, including a spacious primary suite with a walk-in closet and luxurious 5-piece ensuite. Enjoy quick access to parks, scenic trails, top-rated schools, shopping, and major highways. More plans and lots are available. Photos are from previous models for illustrative purposes; each model differs in design and client selections. (id:53015)
Century 21 First Canadian Corp
2528 Holbrook - Lower Drive
London South, Ontario
For Lease - This bright and well-appointed 1-bedroom walk-out basement unit offers a private entrance and a thoughtfully designed layout, ideal for comfortable living. Featuring an open-concept living and dining area with large windows and patio door access to your private concrete patio. The space flows into a functional kitchen complete with quartz countertops, a full-size refrigerator, electric stove, and a built-in microwave. The modern bathroom includes a walk-in shower, providing a clean and convenient space to start and end your day. Laundry is shared with upper-level tenants and located in the common area of the basement. The unit includes parking space for 2 small or one large vehicle on the driveway (one side of driveway) and access to a large shared backyard, perfect for relaxing or outdoor entertaining. Conveniently located close to public transit, parks, top-rated schools, and with quick access to Highway 401, this home offers both comfort and connectivity. $1,650/month plus utilities (Bills are split 70/30 with upper level unit). No smoking, rental application, references, credit check, income verification and deposit required. Available immediately. (id:53015)
The Realty Firm Prestige Brokerage Inc.
237 Homestead(Room) Crescent
London North, Ontario
Located in a desirable North London neighbourhood, this bright and spacious upper-level home offers individual furnished rooms for rent. Each private room includes a bed, desk, and a chair , perfect for students and young professionals. Shared access to a kitchen, living area , bathroom and in-unit laundry. Steps from transit with a direct 15-minute bus ride to Western University, and close to parks, shopping and other key amenities. (id:53015)
Streetcity Realty Inc.
2720 Catherine Street
Thames Centre, Ontario
Welcome home to 2720 Catherine Street situated on a generous sized (100' x 200' foot) prime country lot located in the quiet and sought after community of Dorchester - known for its amazing golf courses, scenic walking trails, picturesque Mill Pond and rural living This home is all about location - enjoy your countryside property while being minutes from Veterans Memorial, Highway 401, London and all your essential amenities! The main floor features 3 bedrooms, a full washroom, open kitchen concept and dining space equipped with patio doors leading to a double deck (18' x 52 ' ft) huge private backyard surrounded by an abundance of cedar hedges! The lower level boast's versatility and space with an office, additional 3 piece bathroom and guest-room! One of the best features of this amazing property is the extra large four car garage (24' x 38' ft) perfect for car enthusiasts or boat lovers! Extras" store all your seasonal mechanical items in the shed located at the back of the garage- accessed through the backyard. Hot tub included (as is) motor needs to be replaced. New well system installed and maintained. 100 amp service is home and 200 amp in garage. (id:53015)
Century 21 Heritage House Ltd
3843 Petalpath Way
London South, Ontario
FOREST HOMES presents: Quick Close Lot in Heathwoods, Lambeth! This 2-storey detached home is designed and built by a luxury custom builder with high-end finishes. Featuring 4 beds, 3.5 baths, including 2 ensuites and a Jack & Jill. This open-concept design offers a bright and spacious layout, flooded with natural light. Beautiful stone & brick exterior, includes a side entrance, and roughed-in lower level for future living space. Complete with a double car garage, this home blends elegance and functionality in a prime Lambeth location. Quick closing available, ideal for families or investors! (id:53015)
Thrive Realty Group Inc.
204 Michigan Avenue
Point Edward, Ontario
Discover a fantastic investment opportunity in the beautiful neighbourhood of Point Edward, just steps away from the iconic bridge and the stunning coastal blue waters of the St. Clair River. This well-maintained 11-unit apartment building offers tremendous upside potential with room for cosmetic updates and turnover opportunities. Each unit features 1 bedroom and 1 bathroom, offering comfortable living spaces for tenants. The building also provides convenient on-site laundry and storage facilities, enhancing tenant satisfaction. Located in one of the most desirable areas in Sarnia, Ontario, this property enjoys proximity to local amenities, parks, and the vibrant waterfront.Don't miss your chance to invest in this PRIME location with significant growth potential. (id:53015)
Prime Real Estate Brokerage
551 Scenic Court
Warwick, Ontario
Welcome to this stunning 2-storey home in the heart of Watford, Ontario, offering over 2,500 square feet of beautifully finished living space. Thoughtfully designed for both comfort and functionality, this spacious home features 5 bedrooms and 2.5 bathrooms, ideal for growing families or those who love to entertain. Upstairs, you'll find four generous bedrooms, including a spacious primary suite complete with a walk-in closet and a private ensuite bathroom, your own peaceful retreat at the end of the day. The basement is partially finished, offering a fifth bedroom, perfect for guests, a home office, or a personal gym. The heart of the home is the beautifully designed kitchen, featuring a large island with built-in storage, quartz countertops, stainless steel appliances, and plenty of cabinetry. Whether you're hosting a dinner party or enjoying a quiet family meal, this space is both stylish and practical. Step outside to your own backyard oasis with oversized yard, complete with a private hot tub for year-round enjoyment. The property also includes an attached 3-car garage plus a detached 1-car garage perfect for extra vehicles, hobbies, or storage. Located in a quiet, family-friendly neighborhood, this exceptional home offers the perfect blend of small-town charm and modern living. A must-see! (id:53015)
Sutton Group Preferred Realty Inc.
Contact me
Resources
About me
Nicole Bartlett, Sales Representative, Coldwell Banker Star Real Estate, Brokerage
© 2023 Nicole Bartlett- All rights reserved | Made with ❤️ by Jet Branding
