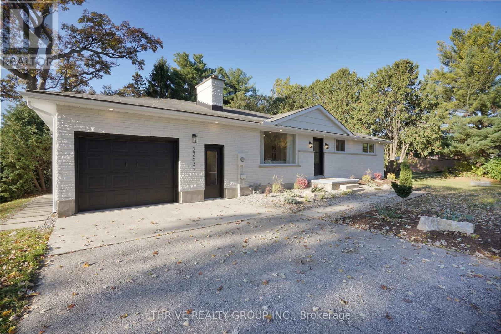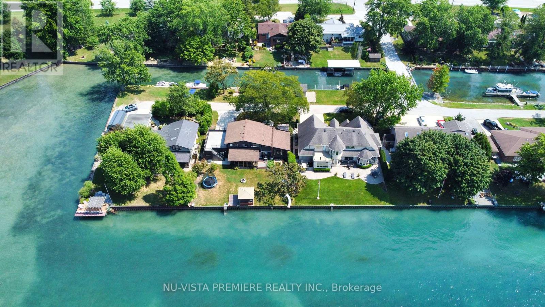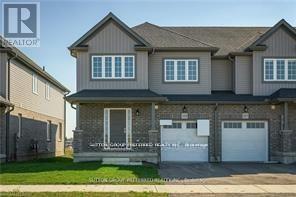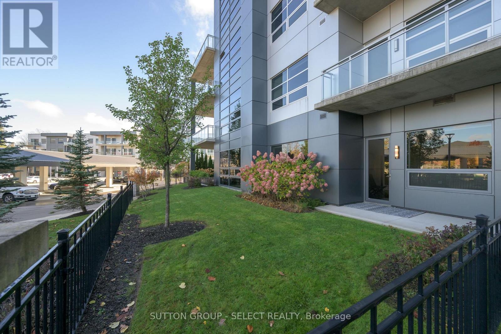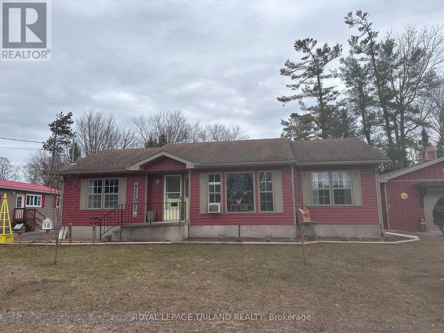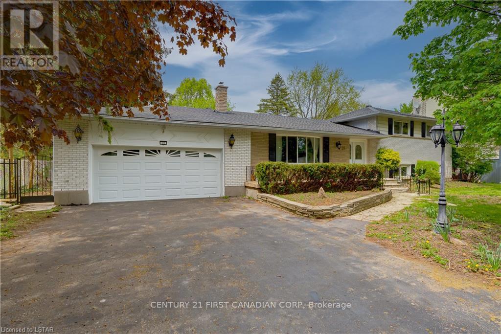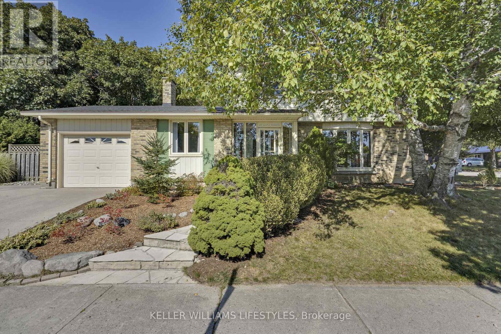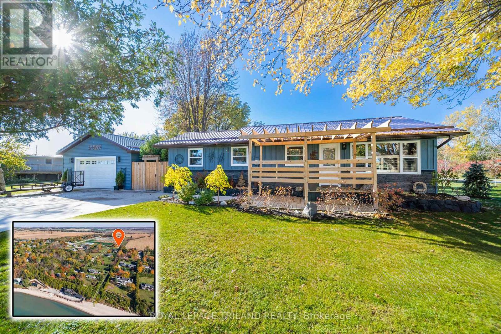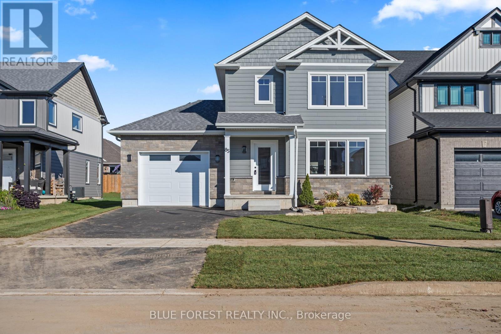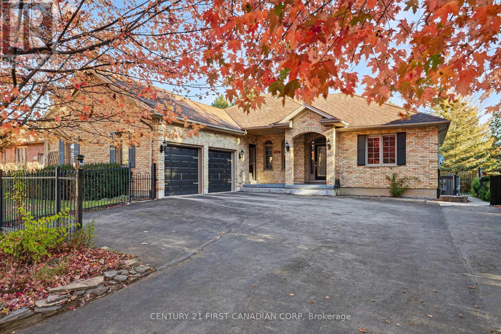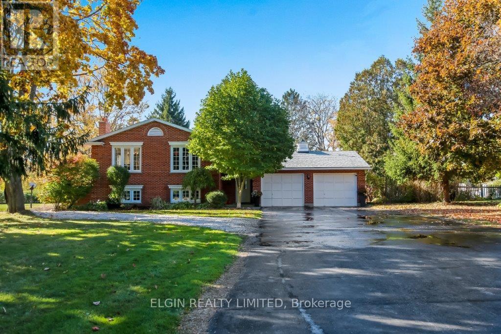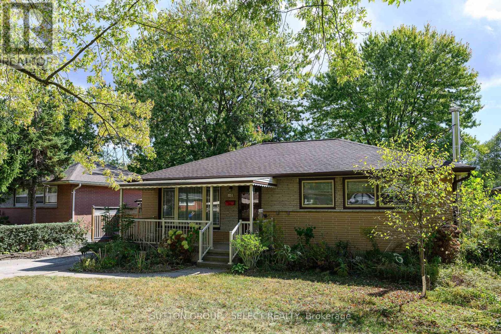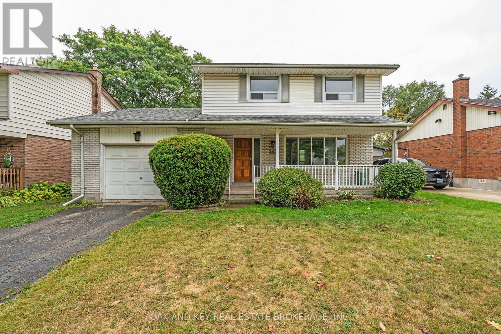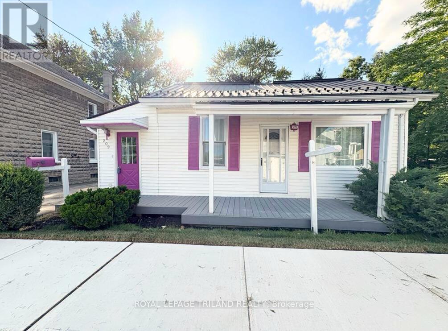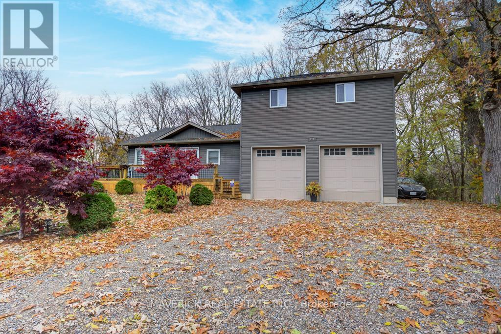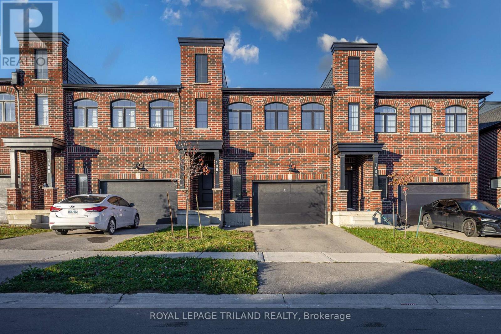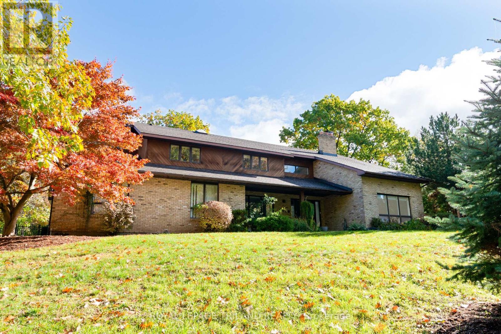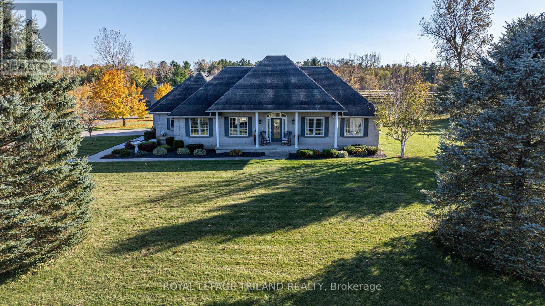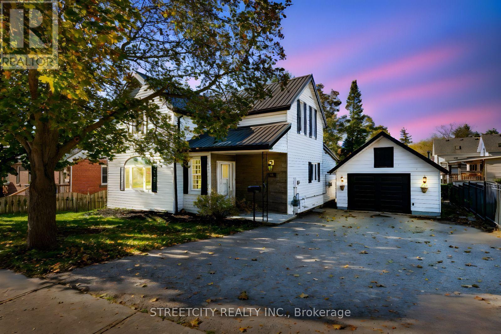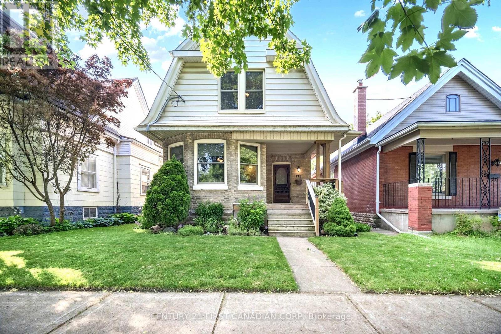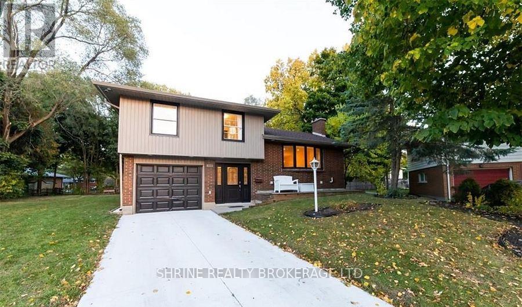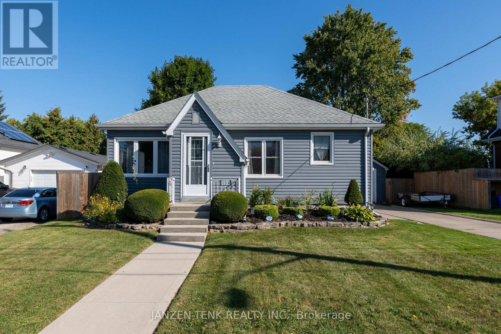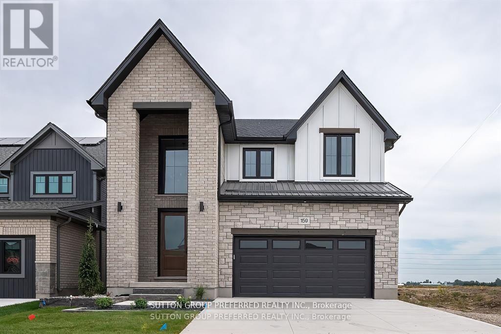Listings
22639 Troops Road
Strathroy-Caradoc, Ontario
22639 Troops Rd... A newly renovated bungalow located on a quiet, desirable, paved road in Mount Brydges. Situated on a 0.35 acre lot backing onto a field, the house includes 2+2 bedrooms and 3 bathrooms. The main floor houses the living room, dining room, kitchen, 4-piece bathroom, and 2 bedrooms, including the master suite which contains an ensuite and walk-in closet. Venturing downstairs, the house includes 2 more bedrooms, a 3-piece bathroom, laundry room, and a rec room. Proceeding outside, the backyard includes a large covered concrete patio, a shed, and continuous views of the neighbouring field. In addition to the interior renovation, a new septic system was installed in 2025. Located just 1 minute from the 402, this property combines efficiency, thoughtful updates, and a country feel. (id:53015)
Thrive Realty Group Inc.
3943 Seaway Road
St. Clair, Ontario
VERY RARE FIND!!! 4-season home located on a small island with only 9 other properties-- making it ultra exclusive! The island is serviced by a municipal bridge and offers high-speed fiber optic INTERNET, gas, city water & city sewers making it an ideal place to either live, retire or cottage. Located close to prestigious Fawn Island, this property features panoramic blue-water views on both sides. It includes a private canal and boat slip with a maintenance-free front-yard deck deck. The 5-level split, mid-century modern plan showcases a striking combination of stone, cathedral ceilings, and natural wood, giving it a truly unique feel. The home has been renovated from top to bottom with tens of thousands of dollars in improvements and updates. Enjoy multiple spaces to take in the water views including a huge screened-in Florida room, a 19ft x 25 ft 2nd floor deck off the primary bedroom with stairway access to the rear yard plus stairs AND a slide into the water, as well as a Gazebo deck (built with maintenance free materials) at the water edge. Inside, the home features 3 good sized bedrooms, 3.5 baths, an updated kitchen, a formal dining room, an additional eating area overlooking the lake, and a spacious great room with cathedral ceilings and a stone gas fireplace. The lower level is fully finished and features a games/family room and a full wine cellar clad in natural brick. Technical features include high efficiency split heat pump units in 2023as well as efficient gas water heating. It is very rare to find a waterfront property with its own protected canal for boat and seadoo docking while still enjoying all the amenities of a city property. Located just 4 km to Sombra, 30 km to Sarnia, 40 km to Chatham and 130 kms to London. Call today to book a private viewing of this spectacular property! (id:53015)
Nu-Vista Premiere Realty Inc.
Nu-Vista Primeline Realty Inc.
345 Kennington Way
London South, Ontario
Brand new Freehold Townhome! The Lexington Model is an inside End Unit with forced air Natural Gas Heat, 3 Bedrooms, 2.5 baths, second floor laundry & an open concept main-floor living. The kitchen has a large center island with breakfast bar & a walk-in pantry & is open to both the Dinette & the Great-Room. The attached garage has two man doors, 1 into the hall & 1 out to backyard breezeway for lawn maintenance. Open Railing Stairs leading you to the open Loft with a linen closet, & access to the laundry room, the shared 4Piece washroom with a 1pc Tub/Shower unit. The primary master retreat includes a walk-in closet & a private 3PC ensuite with a 5 shower unit. The unfinished basement is full of development potential with a larger egress window at the back allows for a legal future bedroom, separate storage unit at the front, & while the utilities & 3pc Rough-In are against the interior east wall to maximize the future development of this lower level. 1833 Square foot. (id:53015)
Sutton Group Preferred Realty Inc.
107 - 1705 Fiddlehead Place
London North, Ontario
This sophisticated 3 bedroom, 3 bathroom, residence offers 1,980 sq. ft.of executive living- the largest floor plan in this boutique, 4-storey building- with the privacy of a residential cul-de-sac setting. Ten-foot ceilings and expansive windows create a bright, airy layout. The interior entry opens to beautiful hardwood flooring, a gracious living room anchored by a floor-to-ceiling, tile-surround, gas fireplace and overlooks the private landscaped green space and covered patio. This corner residence enjoys an expansive, manicured, fenced, wrap-around yard with private exterior access-maintained for your convenience. A fantastic feature perfect for summer lounging, dog lovers, gardeners. Modern kitchen blends style and function with stainless steel appliances including a 2025 Bosch oven, quartz surfaces, a newer single-piece quartz backsplash, sleek white cabinetry, pendant lighting, and a centre island with bar seating. Three bedrooms include two with spa-inspired ensuites and fully outfitted, walk-in closets. The third bedroom doubles as a private office/den. Separate powder room is perfect for guests. Set quietly at the end of the hallway, the home offers exceptional privacy. Radiant in-floor heating follows the windowed periphery on the main floor. Rare feature: natural gas fireplace, cooktop & BBQ hook-up on the patio. A multi-camera system provides real-time views of the entry and lobby directly from your unit. One underground parking space, one above-ground, covered parking space, and a storage locker in the temperature-controlled underground garage are all owned. North Point Lofts is a smaller, close-knit community in a prime Masonville location with a Walk Score of 84-close to shopping, dining, parks, and trails. Western University, LHSC, and St. Joseph's Hospitals are under 10 minutes; Fanshawe College and London International Airport about 20. Walking paths, playgrounds, fitness clubs, and golf courses nearby add to the lifestyle. (id:53015)
Sutton Group - Select Realty
119 - 1096 Jalna Boulevard
London South, Ontario
Sunny south exposure, a spacious 2-bedroom + den layout, and modern upgrades throughout make this home stand out. Enjoy a private balcony, updated kitchen with stainless steel appliances, gas fireplace, in-suite laundry. 2 designated parking spot right in front, visible from the unit for added convenience. Located in a quiet, low-density, well-managed community with affordable condo fees, an outdoor swimming pool, main level locker for storage of bike or other items. with added security system, perfect for comfortable family living. An unbeatable location steps to White Oaks Mall, Victoria Hospital, Costco, multiple parks, community centre, schools, and library, with quick access to Hwy 401/402 and the future London Rapid Transit system. Move-in ready now. Water included. (id:53015)
Century 21 First Canadian Corp
4 Grace Court
Bayham, Ontario
Welcome to this beautifully maintained 4-season double-width mobile home, perfectly situated on a spacious oversized lot. You'll immediately appreciate the open, welcoming layout as you enter the living room. The kitchen features a large island with stunning granite countertops ideal for meal prep and additional workspace. Lots of cupboards make this kitchen very functional and stylish. The generous dining room offers a relaxing serene view of the lake and a cozy fireplace adding a warm feel for those winter dinners PLUS sliding patio doors that lead to the back deck, where you can unwind with the sound of the waves, and the peacefulness of the water. Lots of room for overnight visitors with 3 comfortable bedrooms and a full 4-piece bathroom, all beautifully finished. Crown moulding throughout the main living area adds an elegant touch to the open-concept space. The expansive wrap-around deck provides a fantastic space for outdoor living, offering picturesque views of Lake Erie on all sides of the deck. While not directly on the water, the deck still delivers a peaceful lakeside experience. For those who enjoy projects or need additional storage, the property features a 31ft.x23ft. detached workshop/garage that is well-insulated and equipped with heat and hydro. The single garage door allows lots of multi-uses. Perfect for working on cars, storing equipment, or tackling your next project. Enjoy all the amenities Port Burwell has to offer including a Marina, a beach lots of food places, and other activities this unique waterfront village has to offer. Monthly Rental Land Fees Currently are 563.75 and are expected to increase by 50.00 once new ownership takes place. (id:53015)
Royal LePage Triland Realty
28 Redford Road
London North, Ontario
One bedroom available in a spacious four-bedroom home at 28 Redford Road, located in a quiet and mature North London neighbourhood. The unit includes a large bedroom and access to a shared kitchen, living area, and laundry. The home has been professionally cleaned and freshly painted, with plenty of counter space for appliances.Enjoy a huge backyard, ample parking, and convenient access to Western University, LHSC Hospital, Masonville Mall, public schools, LTC bus routes, and Sunningdale Golf Club. Ideal for students or professionals seeking a comfortable and convenient rental. (id:53015)
Century 21 First Canadian Corp
66 Lloyd Manor Crescent
London North, Ontario
Welcome to 66 Lloyd Manor Crescent, a spacious 4-bedroom, 2-bath family home on a quiet, tree-lined street in London's north end that offers comfort, light, and endless potential. The main level offers two bright family rooms with new pot lights, with the second family room that could be converted into a home office or larger dining area. The eat-in kitchen overlooks a fully fenced backyard perfect for children or pets. Move-in ready, the home includes five appliances and an 85-inch smart TV. Upstairs has four generous bedrooms and a full bath, while the fully unfinished lower level is ready to become a recreation room, gym, game room, workshop, or storage area. Families will love the walking distance to Clara Brenton Public (6 min), St. Paul Catholic Elementary (2 min), Oakridge Secondary (10 min), and Saunders Secondary School, a tech-focused alternative with bus access from Clara Brenton. Enjoy being close to parks, trails, shopping, restaurants, golf clubs, and The Bog, all less than a 15-minute walk away. Updates include- Upper bathroom vanity (2019), Windows in the bathrooms and master bedroom (2018), Roof, central air, kitchen, patio door, some windows, back door, extension of the concrete drive and concrete backyard patio (2016), Upper bathroom, fence, drywall in the family room, flooring in the hallway, living and dining rooms (2014). For peace of mind, a professional home inspection completed on October 2, 2025, is available to view. This is a rare opportunity to own a well-cared-for home in a peaceful location with room to grow. Book your showing today and see why families love this neighbourhood. (id:53015)
Keller Williams Lifestyles
72777 Bluewater Highway
Bluewater, Ontario
GO BLUE JAYS! PERFECTION AT THE LAKE IN BLUEWATER, ONTARIO | IDEALLY LOCATED IN BTW GRAND BEND & BAYFIELD | FLAWLESSLY RENOVATED 2 BED BUNGALOW + GUEST SUITE MAN CAVE (3rd Bed) | .4 ACRES OF IMMACULATE LANDSCAPING | ALSO OFFERS HEATED SHOP SPACE, LARGE GARDEN SHED, GREENHOUSE, HOT TUB, 2 PERGOLAS | STEPS TO AMAZING SANDY BEACH (500 mtrs), GOLFING @ THE WHITE SQUIRREL, & A QUICK DRIVE TO EVERYTHING YOU NEED IN GRAND BEND OR EXETER. Priced well below homes w/ similar (if not inferior) finishing, features, & amenities, this one is gonna fly off the shelf! The gem or a bungalow has been renovated up to provide more open floor space & could the ideal retirement pad, weekend getaway, or rental. The 'brand new' hitlist circa '21 to '23 is beyond extensive: new kitchen & pantry, shiny new bathroom w/ tiled glass shower, new laundry room w/ new gas dryer + new washer & laundry sink, 2 new energy efficient heat pump units, new appliances (kitchen appliances & washer/dryer, all new, all included), new hot tub (included) on cement pad, new outdoor shower on cement pad (ideal for hot tub or coming off beach) new $20K concrete driveway, coffered ceilings upgrade in most of home, new California shutters, upgraded attic insulation (R60), all new vapor barrier in crawl space + insulation, NG BBQ hook-up, new brick veneer exterior wainscoting, new siding, new steel roof on garage & shed to match 2018 steel roof on house, 2018 windows, new fencing & landscaping, new greenhouse and 2 pergolas, new deck, the list never ends! Garage has been converted to a super sweet 4 season heated bldg: 340 SQ FT Guest Suite/Man Cave w/ fireplace, 210 SW FT heated shop w/ compost toilet washroom. This second building is perfect for summertime or hockey weekend sleepovers! Overall, this pristine home & property are extremely well-organized and everything has been re-done, top to bottom, & ALL will be ready to go on DAY 1! 3rd bed is guest suite/man cave, 2nd 1 pc bath is compost toilet closet in shop. (id:53015)
Royal LePage Triland Realty
85 Acorn Trail
St. Thomas, Ontario
Welcome to "The Signal" by Karwood Homes - a beautifully designed two-story residence located in the highly sought-after Harvest Run community of St. Thomas. Only two years new, this 1,428 sq ft home blends modern style, functionality, and comfort to create the perfect space for today's lifestyle. Step inside to an inviting open-concept main floor featuring a bright living area with large windows that fill the space with natural light. The contemporary kitchen offers generous counter space, a central island for casual dining, sleek cabinetry and a walk-in pantry for added storage. The adjoining dining area opens directly to the private concrete patio - an ideal setting for morning coffee or evening entertaining. Upstairs, you'll find well-proportioned bedrooms including a spacious primary suite with a walk-in closet, complemented by a modern main bathroom. The unfinished lower level offers endless possibilities for customization, already equipped with a rough-in for a 3-piece bath - perfect for a future recreation room, gym or guest suite. Outside, the property has been beautifully enhanced with brand-new professional landscaping and a freshly installed driveway, adding to the homes curb appeal and providing a low-maintenance, polished exterior you'll be proud to come home to. Located in a family-friendly neighbourhood close to schools, parks, shopping and easy access to London and Port Stanley, this home presents an incredible opportunity to own a nearly new property in one of St Thomas's most desirable developments. Move-in ready, stylish and built for modern living - The Signal at Harvest Run is ready to welcome you home. (id:53015)
Blue Forest Realty Inc.
Royal LePage Signature Realty
2616 Emerson Street
Strathroy-Caradoc, Ontario
QUAINT COMMUNITY! DESIRABLE NEIGHBOURHOOD!! Meticulously maintained bungalow nestled on a quiet tree lined street in the heart of Mount Brydges, offering the perfect blend of comfort, convenience and character. This bright and spacious 2+2 bedroom, 3 bathroom family home offers premium quality across its 2,911 sq. ft. of finished living space. Boasting an open concept design, the generous living area is filled with natural light and gas fireplace with Oak mantle, creating a warm and inviting atmosphere. Functional kitchen flows seamlessly into the dining area, offering a wonderful space to create many meals and memories. Oversized master retreat complimented by fireplace, walk-in closet and spa-like ensuite. Lower level offers a self contained apartment with separate entrance, ideal for potential extra income or additional family members. A bright and airy living space complete with an open concept family room featuring double sided fireplace leading to a full kitchen with dining area. An additional 2 bedrooms, bathroom and storage area completes the space. Convenient main floor laundry. Relax on the private, spacious sundeck; perfect for entertaining or family gatherings. The magnificently manicured gardens are a serene, carefully designed outdoor space that blends nature, art, and functionality; creating an inviting and tranquil environment filled with a variety of plants, from vibrant flowers to tall trees and shrubs, creating layers of texture and colour. Relax on the adorable front porch, perfect for enjoying that morning cup of coffee or evening glass of wine. Attached OVERSIZED double car garage, is a hobbyist's dream. Located close to all amenities including restaurants, great schools, playgrounds, splash pad, major highways and Mount Brydges Community Centre. Just a short 15 minute drive to Strathroy and 30 minutes to London, come experience what this tight knit community has to offer. Act fast, homes that are this well maintained rarely become available! (id:53015)
Century 21 First Canadian Corp
16 North Valerie Street
St. Thomas, Ontario
Country Living close to St.Thomas and Port Stanley. Custom Built(Crosby Homes).. Raised Ranch with double garage plus workshop on Parklike .6 acre lot. Paved drive can accomodate 8 cars. Hardwood floors on main level. Sliding doors off kitchen to large raised deck. Beautiful floor to ceiling brick fireplace with built in shelving in Familyroom. 200 amp service. Outside offers a 18 ft above ground pool, hot tub and gazebo. 30 ft X40 ft Shop built in 2018 offers 17 ft ceilings, 3 roll up doors, Radiant Gas heat. 3 pc bath in lower level new in 2025. Lots of storage in laundry room. Natural Gas on deck for bbq. Located in sought after Norman Subdivision minutes from Port Stanley and Golf Courses!! A Beautiful Place to Call Home!!! (id:53015)
Elgin Realty Limited
110 Laurentian Drive N
London East, Ontario
This well sized bungalow, complete with 4 season sunroom would make a wonderful single family home, multi family home or investment. Great, family friendly neighbourhood close to schools and shopping. Featuring 3 bedrooms, 2 baths and door from the exterior that leads directly to the large basement which has enough room to potentially create a secondary unit. Space for three vehicles in the driveway which lead to covered side patio and the rest of the fenced in yard. Roof 2011, main floor bath 2008, sunroom windows 2019 and kitchen has seen a remodel. Opportunity to get into a great neighbourhood at a great price. Easy access to HWY 401. (id:53015)
Sutton Group - Select Realty
180 Belmont Drive
London South, Ontario
Welcome to your new home in the highly sought-after Westmount neighborhood of London! This solid two-storey residence is a rare find, perfectly situated on a quiet, family-friendly street and backing directly onto green space, offering privacy and a peaceful, natural view. Step inside to discover a home that has been lovingly called home and has been updated over the years. The main floor features generously sized principal areas, providing ample space for family gatherings and entertaining. The spacious living room and formal dining area offer a perfect setting for both everyday living and special occasions. Upstairs, you'll find well-proportioned bedrooms, including a comfortable primary suite. The basement provides additional living space, perfect for a media room, home gym, or play area for the kids. This home is move-in ready, with a long list of updates that include the roof, flooring, furnace, A/C. The private backyard has direct access to the green space ideal a safe, private play area for children. Located in one of London's most desirable areas, you'll be close to excellent schools, parks, shopping, and all the amenities Westmount has to offer. Don't miss this opportunity to own a great home that combines solid construction in a fantastic location. Schedule your private showing today! (id:53015)
Oak And Key Real Estate Brokerage
209 Water Street
Lucan Biddulph, Ontario
Perfect Starter Home in the Heart of Lucan! This charming, updated century bungalow is an ideal opportunity for first-time buyers looking to break into the market with style and comfort. This one-storey home is nestled beside a peaceful creek and surrounded by a beautifully landscaped yard, mature trees, and a private setting that is perfect for relaxing or entertaining. The eye-catching white exterior, vibrant gardens, and spacious driveway lead to a detached garage, and yard complete with a new deck, patio, and storage shed. Inside, youll find all the modern upgrades youve been looking for: new flooring, kitchen & bathroom countertops, toilet, rain shower head, refreshed kitchen cabinets, updated lighting and fixtures, basement floor, and a bright, neutral paint palette thats ready for your personal touch. Enjoy a functional layout that includes a mudroom, main floor laundry, 2 bedrooms, a spacious eat-in kitchen, and both a living room and a cozy family room with a natural gas fireplace. Formerly a 3 bedroom home, the space offers flexibility to create your ideal floor plan. The open-concept design makes the space feel large and inviting, and one-floor living makes this home desirable for young families and retirees alike. With a maintenance-free metal roof, composite deck, and countless updates, this home is truly move-in ready. Located just off Main Street in the growing town of Lucan, youll have easy access to new amenities, schools, and shopsall while enjoying the charm of small-town living. Don't miss this opportunity to start your homeownership journey in a welcoming community! (id:53015)
Royal LePage Triland Realty
474 King Street W
Ingersoll, Ontario
Nestled on a generous lot with a premium ravine view, this beautiful two-storey home offers an exceptional blend of luxury and convenience. From the moment you step inside, rich finishes and an abundance of natural light greet you-soaring ceilings open the living and dining areas, while the gourmet kitchen showcases stainless steel appliances and a centre island, perfect for casual gatherings or entertaining guests. Upstairs, the large primary suite boasts breathtaking ravine vistas, a spacious walk-in closet and a spa-inspired five-piece en-suite bath. Newly updated window coverings and a fully renovated walk-out basement featuring an electric fireplace extend your living space and add comfortable flexibility for family, guests or a home office. Practical upgrades abound throughout: a 200-amp electrical service, natural gas hookup for your barbecue, a heated garage, a new hot water tank , plus a reverse osmosis filtration system for added peace of mind. Ideally located just minutes from Highway 401, grocery stores, banks, restaurants and all amenities, this home balances private, scenic comfort with everyday access. Schedule your private tour today and experience how well-executed upgrades and thoughtful location come together to create a truly move-in-ready lifestyle. (id:53015)
Maverick Real Estate Inc.
1091 Upperpoint Avenue
London South, Ontario
Welcome to 1091 Upperpoint Avenue, a stylish freehold townhouse in the desirable Riverbend /Upperpoint community of West London. This modern home offers 3 spacious bedrooms plus a den, ideal for a home office or study space, and the convenience of no condo fees perfect for families, professionals, or investors alike. The bright and open main floor features contemporary finishes, a well-designed kitchen, and a comfortable living area that's perfect for both relaxing and entertaining. Upstairs, the three bedrooms provide plenty of space for the whole family, while the versatile den adds flexibility for remote work or a quiet reading nook. Located close to excellent schools, parks, walking trails, and everyday shopping and dining options, this home combines comfort with convenience. Families will love the proximity to St.Nicholas Catholic Elementary School and St. Thomas Aquinas Secondary School, as well as access to the beautiful Thames River trail system. With easy access to Oxford Street West, Westdel Bourne, and Highway 402, commuting across the city or beyond is simple and efficient.1091 Upperpoint Avenue offers the best of modern living - a bright and functional home in a growing, family-friendly neighbourhood, all with no monthly fees. (id:53015)
Royal LePage Triland Realty
700 Westmount Hills Drive
London South, Ontario
Architectural executive residence offering approx. 4,000 sq. ft. above grade plus 1,850 sq. ft. finished lower level with private entrance, set on a rare, extra-wide, deep, mature, and private park-like lot in London's prestigious Westmount Hills. A dramatic glass-railed staircase and double-height foyer open to a vaulted great room with floor-to-ceiling windows and sleek gas fireplace. A formal dining room enhances flow off the gourmet kitchen, which impresses with a large island, dual Frigidaire Professional 36" fridge/freezer, induction cooktop, double wall ovens, built-in fridge drawers, appliance pantry, and walk-in pantry with full fridge, sink, and microwave drawer-all overlooking the 2024 resort-style heated pool (8-ft deep end, automatic retractable cover). The bright main-floor family room connects seamlessly to the kitchen and features a cozy gas fireplace-ideal for gatherings and relaxed living-with a heated and cooled sunroom off the family room offering backyard and pool access, perfect for entertaining. Also on this level: private office/den and a full bath with laundry and direct pool walkout-perfect for swimmers and guests. Upstairs, the vaulted primary suite offers gas fireplace, balcony, walk-in closet, and spa ensuite with skyline views. The second bedroom has its own ensuite, while the third bedroom has a cheater ensuite (with laundry). Fourth Bedroom with double closet, vaulted ceilings and private balcony. The finished lower level includes a bedroom, bath, recreation and family zones with fireplace, pub-style oak wet bar, and garage access. Oversized 3-car garage with epoxy floors, 8-car driveway. Four fireplaces total. A truly exceptional residence uniting architectural presence, generous scale, and a rare extra-wide, deep, and mature private lot in one of London's most sought-after neighbourhoods. (id:53015)
Royal LePage Triland Realty
5017 Hamilton Road
Thames Centre, Ontario
Welcome home to 5017 Hamilton Road, Dorchester - a rare 5.58-acre property that truly checks all the boxes! This is the perfect blend of country charm and modern comfort, nestled right in the heart of Dorchester. From the moment you arrive, the peaceful setting and spacious layout make it clear this is a special place to call home. This beautiful one-floor home offers everything you've been looking for - starting with an oversized double-car garage complete with direct access to the basement, making it ideal for convenience and functionality. Inside, you'll find a bright, open layout designed for easy living and entertaining. The updated kitchen features a large island, modern appliances, and ample cabinetry, opening into a cozy family room with a gas fireplace and an inviting dining area perfect for family gatherings. The main floor features three spacious bedrooms and three full bathrooms, including a large laundry/mudroom that enhances the home's practicality. Downstairs, the finished lower level expands your living space with a recreation room, bar area, 2 more bedrooms , and plenty of storage, - ideal for guests, hobbies, or family fun. Step outside and fall in love with the incredible outdoor setting. The private pond is yours to enjoy - perfect for fishing (pond is stocked with fish), relaxing, skating in winter, or simply taking in the serene views. A large 60x40 shop offers endless possibilities for a workshop, storage, or small business use, plenty of parking, generator. With 5.58 acres of space, modern updates, and a location just minutes from all Dorchester amenities and quick access to the 401, this property offers the best of both worlds - rural tranquillity with small-town convenience. 5017 Hamilton Road is more than a home - it's a lifestyle (id:53015)
Royal LePage Triland Realty
58 Norwich Avenue
Woodstock, Ontario
Welcome to 58 Norwich Avenue, a spacious century home in a mature Woodstock neighborhood, offering a perfect blend of historic charm and modern functionality. This large, detached two-story residence provides ample space for a family, including the potential for additional bedrooms in the finished basement. Key features of this impressive property include: Spacious and charming interior: The main floor features a bright living room, a generous dining room, and an impressive eat-in kitchen complete with a cozy fireplace. The kitchen has lots of storage with quality raised-panel oak cabinets. Three bedrooms upstairs: The upper level is home to three sizable bedrooms, along with a large bathroom that features a relaxing soaker tub. Versatile finished basement: The finished basement provides additional living space, featuring a recreation room, an office, storage, and laundry facilities. It also includes an additional bathroom and offers the potential to create two more bedrooms. Expansive heated garage: The property boasts a detached, heated garage, providing comfort and functionality for year-round use. Durable metal roof: The home is equipped with a modern metal roof, offering long-lasting durability. Tranquil backyard retreat: Sliders from the kitchen lead to a charming, private backyard, complete with multi-level decks and a serene pond with a waterfall, creating an ideal setting for relaxation or entertaining. Prime location: Situated in a mature and family-friendly neighborhood, the home is just a5-minute walk to downtown Woodstock, putting you within easy reach of shopping, restaurants, and amenities. The location also provides quick access to major highways, including the 401 and403.This updated and character-filled home is move-in ready and perfectly positioned for a family looking for space, charm, and convenience. Rent to own option available. (id:53015)
Streetcity Realty Inc.
171 Mount Pleasant Avenue
London North, Ontario
This incredibly well kept yellow brick century home sits on a deep lot on a quiet tree lined street in North London. The location offers quick access to Western University and downtown London which makes this an attractive option for first time buyers, families, or investors looking for strong long term demand. Inside, the home features craftsman style window casings, hardwood banisters, plaster ceiling details, and crown molding that highlight original character you cannot build today. Newer gas forced air furnace and central air provide year round comfort. The main floor offers a front living room with fireplace, open concept kitchen and dining area, and three spacious bedrooms upstairs. The full basement offers excellent storage and future development potential including a rough in for another bathroom. Outside is a true highlight! Enjoy coffee on the updated covered front porch or relax on the back deck overlooking the deep fully fenced yard with mature gardens, flagstone walkways, and garden shed. The private double wide driveway provides parking for multiple vehicles or a trailer. Steps to West Lions Park, Kinsmen Arena, Thames River trails, Labatt Park, London Christian Academy, downtown London restaurants and shops, and an easy commute to Western University and Fanshawe downtown campus. This is a rare chance to own a meticulously maintained century home with timeless curb appeal on an exceptional lot. (id:53015)
Century 21 First Canadian Corp
388 Fuller Place
London East, Ontario
This beautifully updated contemporary detached home (upper floor) is available for lease in a quiet cul-de-sac neighborhood. The main floor features an open-concept kitchen and living room with new stainless steel appliances, a waterfall island with hidden storage, an oversized bay window, fireplace, and hardwood flooring. Upstairs, you'll find three spacious bedrooms with durable life proof vinyl flooring and a fully renovated bathroom complete with a whirlpool tub and stylish black hardware. Recent upgrades include a new roof, eavestroughs, furnace, 4 cement driveway, R-60 insulation, and 200AMP electrical service, along with updated windows, A/C, and a security system. Outside, enjoy an oversized 115-wide backyard with a 9x12ft workshop with loft and a private gazebo pre-wired for a 30AMP hot tub. The property also offers an attached garage and two-car driveway. Basement is not included in rental. upper floor rent at $2250+70% of utilities. (id:53015)
Shrine Realty Brokerage Ltd.
154 Elm Street
St. Thomas, Ontario
Welcome to this 2 bedroom and 1.5 bathroom home located in the southwest area of St Thomas with many updates. On the main floor you have an updated kitchen, dining and living area. The 2 bedrooms and the 4pc main bathroom are also located on the main floor as well. The basement is finished giving great space for your expanded living needs with an additional 2 pc bathroom. Out the back door you will enjoy a private, fully fence yard which is great for children or pets. The single car detached garage is fully insulated and has an updated shingled roof. Enjoy the convenience of nearby Pinafore Park, the hospital and easy access to local amenities. Book your showing today! (id:53015)
Janzen-Tenk Realty Inc.
159 Renaissance Drive
St. Thomas, Ontario
DHP Homes welcomes you to 159 Renaissance Drive situated in the desirable Harvest Run subdivision. This Five bedroom home comes with quality finishes. Entering into the foyer you are greeted with 18ft ceilings and an inviting feature wall, a two piece guest bathroom, and an open plan Kitchen offering bespoke cabinetry with quartz countertops and oversized island, the family room with fireplace and custom cabinetry and a bright dining room with access to a rear covered porch, finally a mud room leading to a double car garage complete the main floor. Upstairs boasts a primary bedroom with walk in closet and an ensuite with a double vanity and custom walkin tiled shower, 3 additional bedrooms, a family bathroom and laundry await. The basement has been fully finished with 8.5ft ceilings, a rec room with a feature fire place, a further bedroom and an additional bathroom. Located 15 mins to London or Port Stanley. Upgrades include, concrete driveway, irrigation system, fully finished basement, oak staircase. (id:53015)
Sutton Group Preferred Realty Inc.
Contact me
Resources
About me
Nicole Bartlett, Sales Representative, Coldwell Banker Star Real Estate, Brokerage
© 2023 Nicole Bartlett- All rights reserved | Made with ❤️ by Jet Branding
