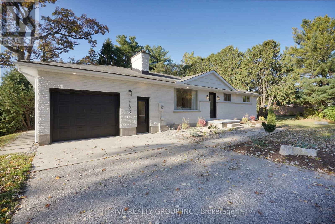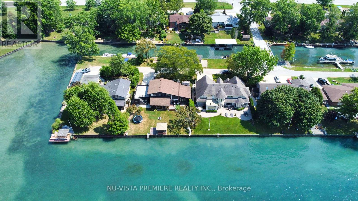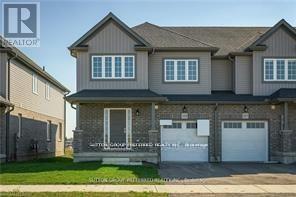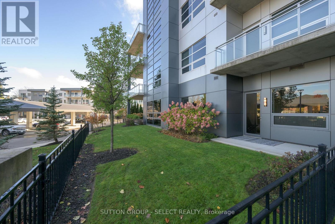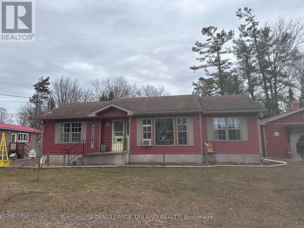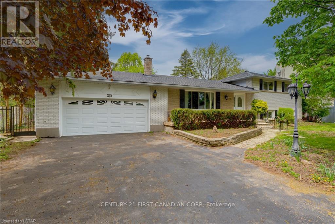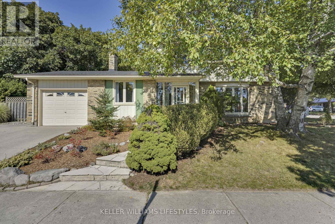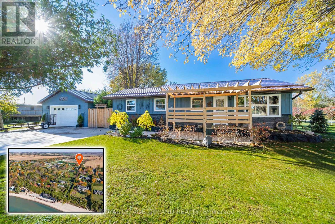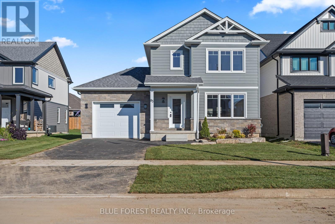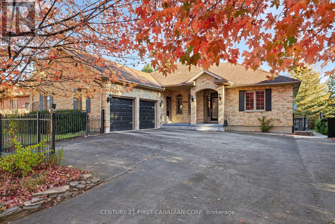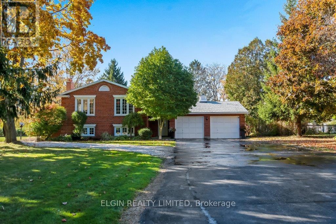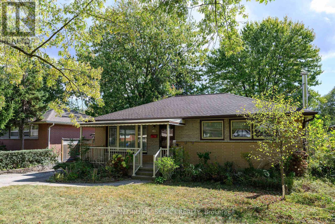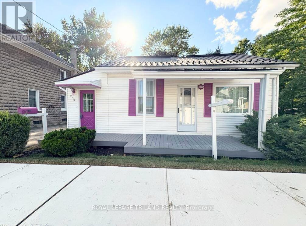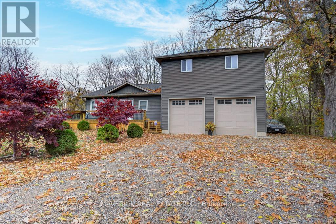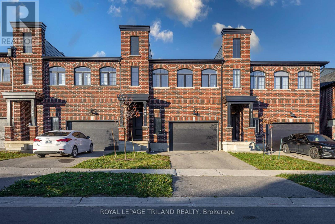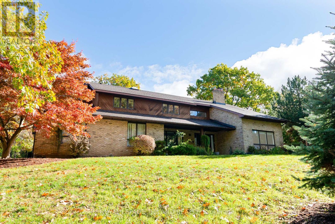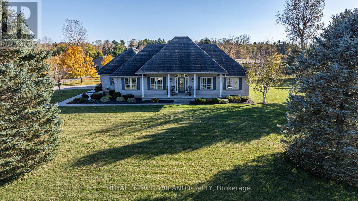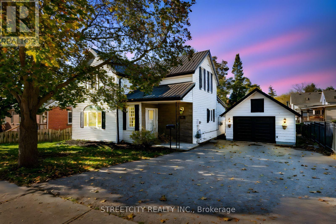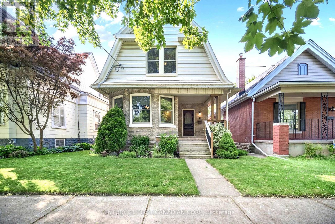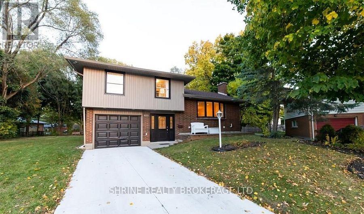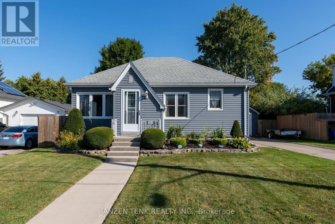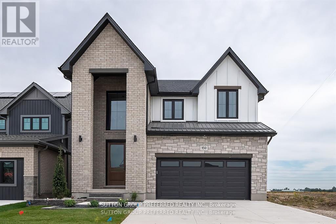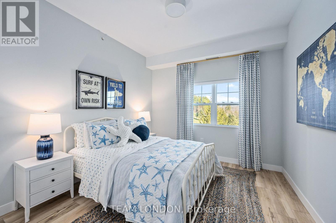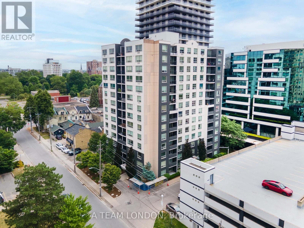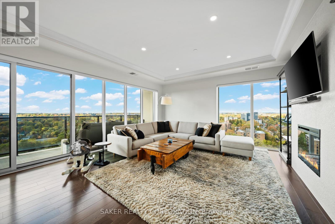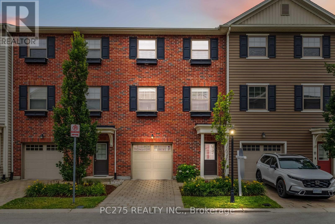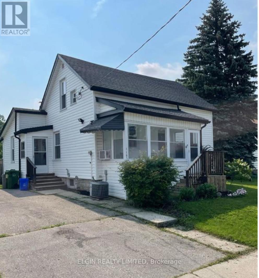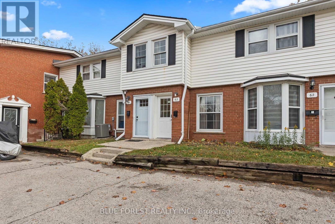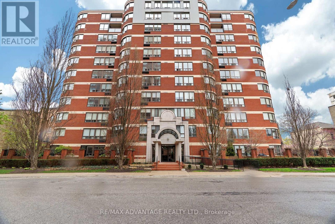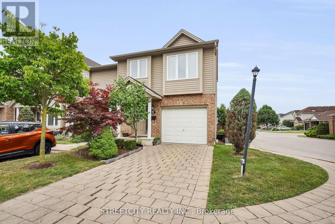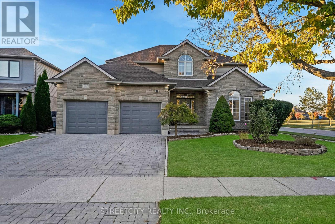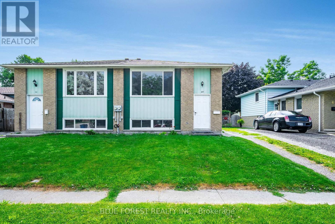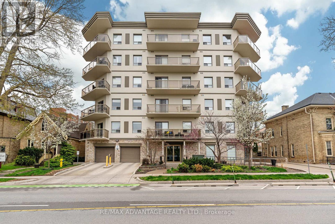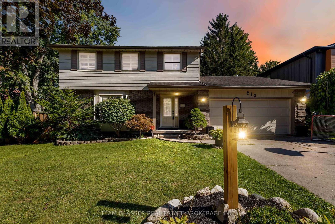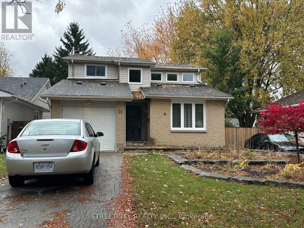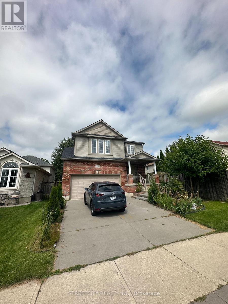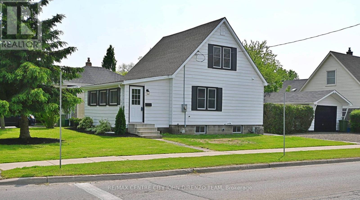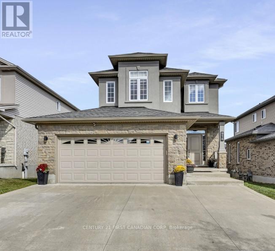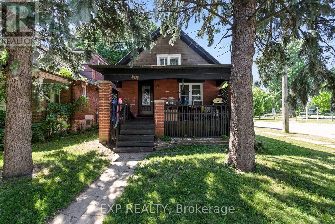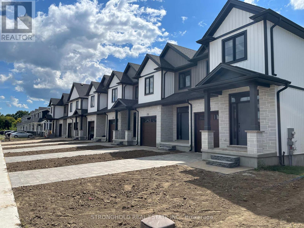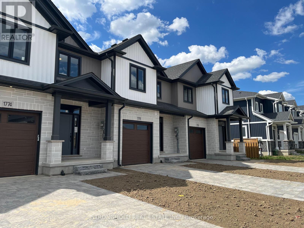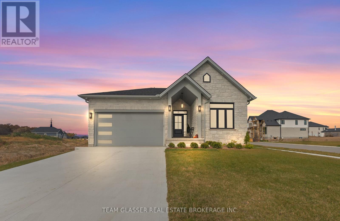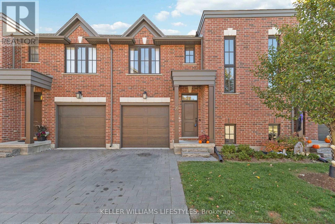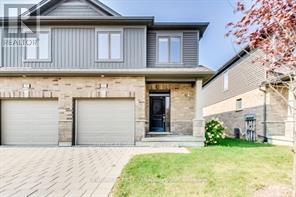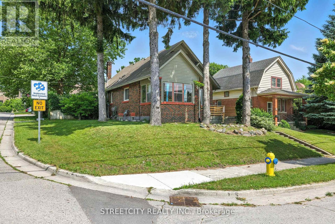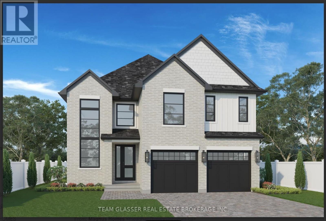Listings
22639 Troops Road
Strathroy-Caradoc, Ontario
22639 Troops Rd... A newly renovated bungalow located on a quiet, desirable, paved road in Mount Brydges. Situated on a 0.35 acre lot backing onto a field, the house includes 2+2 bedrooms and 3 bathrooms. The main floor houses the living room, dining room, kitchen, 4-piece bathroom, and 2 bedrooms, including the master suite which contains an ensuite and walk-in closet. Venturing downstairs, the house includes 2 more bedrooms, a 3-piece bathroom, laundry room, and a rec room. Proceeding outside, the backyard includes a large covered concrete patio, a shed, and continuous views of the neighbouring field. In addition to the interior renovation, a new septic system was installed in 2025. Located just 1 minute from the 402, this property combines efficiency, thoughtful updates, and a country feel. (id:53015)
Thrive Realty Group Inc.
3943 Seaway Road
St. Clair, Ontario
VERY RARE FIND!!! 4-season home located on a small island with only 9 other properties-- making it ultra exclusive! The island is serviced by a municipal bridge and offers high-speed fiber optic INTERNET, gas, city water & city sewers making it an ideal place to either live, retire or cottage. Located close to prestigious Fawn Island, this property features panoramic blue-water views on both sides. It includes a private canal and boat slip with a maintenance-free front-yard deck deck. The 5-level split, mid-century modern plan showcases a striking combination of stone, cathedral ceilings, and natural wood, giving it a truly unique feel. The home has been renovated from top to bottom with tens of thousands of dollars in improvements and updates. Enjoy multiple spaces to take in the water views including a huge screened-in Florida room, a 19ft x 25 ft 2nd floor deck off the primary bedroom with stairway access to the rear yard plus stairs AND a slide into the water, as well as a Gazebo deck (built with maintenance free materials) at the water edge. Inside, the home features 3 good sized bedrooms, 3.5 baths, an updated kitchen, a formal dining room, an additional eating area overlooking the lake, and a spacious great room with cathedral ceilings and a stone gas fireplace. The lower level is fully finished and features a games/family room and a full wine cellar clad in natural brick. Technical features include high efficiency split heat pump units in 2023as well as efficient gas water heating. It is very rare to find a waterfront property with its own protected canal for boat and seadoo docking while still enjoying all the amenities of a city property. Located just 4 km to Sombra, 30 km to Sarnia, 40 km to Chatham and 130 kms to London. Call today to book a private viewing of this spectacular property! (id:53015)
Nu-Vista Premiere Realty Inc.
Nu-Vista Primeline Realty Inc.
345 Kennington Way
London South, Ontario
Brand new Freehold Townhome! The Lexington Model is an inside End Unit with forced air Natural Gas Heat, 3 Bedrooms, 2.5 baths, second floor laundry & an open concept main-floor living. The kitchen has a large center island with breakfast bar & a walk-in pantry & is open to both the Dinette & the Great-Room. The attached garage has two man doors, 1 into the hall & 1 out to backyard breezeway for lawn maintenance. Open Railing Stairs leading you to the open Loft with a linen closet, & access to the laundry room, the shared 4Piece washroom with a 1pc Tub/Shower unit. The primary master retreat includes a walk-in closet & a private 3PC ensuite with a 5 shower unit. The unfinished basement is full of development potential with a larger egress window at the back allows for a legal future bedroom, separate storage unit at the front, & while the utilities & 3pc Rough-In are against the interior east wall to maximize the future development of this lower level. 1833 Square foot. (id:53015)
Sutton Group Preferred Realty Inc.
107 - 1705 Fiddlehead Place
London North, Ontario
This sophisticated 3 bedroom, 3 bathroom, residence offers 1,980 sq. ft.of executive living- the largest floor plan in this boutique, 4-storey building- with the privacy of a residential cul-de-sac setting. Ten-foot ceilings and expansive windows create a bright, airy layout. The interior entry opens to beautiful hardwood flooring, a gracious living room anchored by a floor-to-ceiling, tile-surround, gas fireplace and overlooks the private landscaped green space and covered patio. This corner residence enjoys an expansive, manicured, fenced, wrap-around yard with private exterior access-maintained for your convenience. A fantastic feature perfect for summer lounging, dog lovers, gardeners. Modern kitchen blends style and function with stainless steel appliances including a 2025 Bosch oven, quartz surfaces, a newer single-piece quartz backsplash, sleek white cabinetry, pendant lighting, and a centre island with bar seating. Three bedrooms include two with spa-inspired ensuites and fully outfitted, walk-in closets. The third bedroom doubles as a private office/den. Separate powder room is perfect for guests. Set quietly at the end of the hallway, the home offers exceptional privacy. Radiant in-floor heating follows the windowed periphery on the main floor. Rare feature: natural gas fireplace, cooktop & BBQ hook-up on the patio. A multi-camera system provides real-time views of the entry and lobby directly from your unit. One underground parking space, one above-ground, covered parking space, and a storage locker in the temperature-controlled underground garage are all owned. North Point Lofts is a smaller, close-knit community in a prime Masonville location with a Walk Score of 84-close to shopping, dining, parks, and trails. Western University, LHSC, and St. Joseph's Hospitals are under 10 minutes; Fanshawe College and London International Airport about 20. Walking paths, playgrounds, fitness clubs, and golf courses nearby add to the lifestyle. (id:53015)
Sutton Group - Select Realty
119 - 1096 Jalna Boulevard
London South, Ontario
Sunny south exposure, a spacious 2-bedroom + den layout, and modern upgrades throughout make this home stand out. Enjoy a private balcony, updated kitchen with stainless steel appliances, gas fireplace, in-suite laundry. 2 designated parking spot right in front, visible from the unit for added convenience. Located in a quiet, low-density, well-managed community with affordable condo fees, an outdoor swimming pool, main level locker for storage of bike or other items. with added security system, perfect for comfortable family living. An unbeatable location steps to White Oaks Mall, Victoria Hospital, Costco, multiple parks, community centre, schools, and library, with quick access to Hwy 401/402 and the future London Rapid Transit system. Move-in ready now. Water included. (id:53015)
Century 21 First Canadian Corp
4 Grace Court
Bayham, Ontario
Welcome to this beautifully maintained 4-season double-width mobile home, perfectly situated on a spacious oversized lot. You'll immediately appreciate the open, welcoming layout as you enter the living room. The kitchen features a large island with stunning granite countertops ideal for meal prep and additional workspace. Lots of cupboards make this kitchen very functional and stylish. The generous dining room offers a relaxing serene view of the lake and a cozy fireplace adding a warm feel for those winter dinners PLUS sliding patio doors that lead to the back deck, where you can unwind with the sound of the waves, and the peacefulness of the water. Lots of room for overnight visitors with 3 comfortable bedrooms and a full 4-piece bathroom, all beautifully finished. Crown moulding throughout the main living area adds an elegant touch to the open-concept space. The expansive wrap-around deck provides a fantastic space for outdoor living, offering picturesque views of Lake Erie on all sides of the deck. While not directly on the water, the deck still delivers a peaceful lakeside experience. For those who enjoy projects or need additional storage, the property features a 31ft.x23ft. detached workshop/garage that is well-insulated and equipped with heat and hydro. The single garage door allows lots of multi-uses. Perfect for working on cars, storing equipment, or tackling your next project. Enjoy all the amenities Port Burwell has to offer including a Marina, a beach lots of food places, and other activities this unique waterfront village has to offer. Monthly Rental Land Fees Currently are 563.75 and are expected to increase by 50.00 once new ownership takes place. (id:53015)
Royal LePage Triland Realty
28 Redford Road
London North, Ontario
One bedroom available in a spacious four-bedroom home at 28 Redford Road, located in a quiet and mature North London neighbourhood. The unit includes a large bedroom and access to a shared kitchen, living area, and laundry. The home has been professionally cleaned and freshly painted, with plenty of counter space for appliances.Enjoy a huge backyard, ample parking, and convenient access to Western University, LHSC Hospital, Masonville Mall, public schools, LTC bus routes, and Sunningdale Golf Club. Ideal for students or professionals seeking a comfortable and convenient rental. (id:53015)
Century 21 First Canadian Corp
66 Lloyd Manor Crescent
London North, Ontario
Welcome to 66 Lloyd Manor Crescent, a spacious 4-bedroom, 2-bath family home on a quiet, tree-lined street in London's north end that offers comfort, light, and endless potential. The main level offers two bright family rooms with new pot lights, with the second family room that could be converted into a home office or larger dining area. The eat-in kitchen overlooks a fully fenced backyard perfect for children or pets. Move-in ready, the home includes five appliances and an 85-inch smart TV. Upstairs has four generous bedrooms and a full bath, while the fully unfinished lower level is ready to become a recreation room, gym, game room, workshop, or storage area. Families will love the walking distance to Clara Brenton Public (6 min), St. Paul Catholic Elementary (2 min), Oakridge Secondary (10 min), and Saunders Secondary School, a tech-focused alternative with bus access from Clara Brenton. Enjoy being close to parks, trails, shopping, restaurants, golf clubs, and The Bog, all less than a 15-minute walk away. Updates include- Upper bathroom vanity (2019), Windows in the bathrooms and master bedroom (2018), Roof, central air, kitchen, patio door, some windows, back door, extension of the concrete drive and concrete backyard patio (2016), Upper bathroom, fence, drywall in the family room, flooring in the hallway, living and dining rooms (2014). For peace of mind, a professional home inspection completed on October 2, 2025, is available to view. This is a rare opportunity to own a well-cared-for home in a peaceful location with room to grow. Book your showing today and see why families love this neighbourhood. (id:53015)
Keller Williams Lifestyles
72777 Bluewater Highway
Bluewater, Ontario
GO BLUE JAYS! PERFECTION AT THE LAKE IN BLUEWATER, ONTARIO | IDEALLY LOCATED IN BTW GRAND BEND & BAYFIELD | FLAWLESSLY RENOVATED 2 BED BUNGALOW + GUEST SUITE MAN CAVE (3rd Bed) | .4 ACRES OF IMMACULATE LANDSCAPING | ALSO OFFERS HEATED SHOP SPACE, LARGE GARDEN SHED, GREENHOUSE, HOT TUB, 2 PERGOLAS | STEPS TO AMAZING SANDY BEACH (500 mtrs), GOLFING @ THE WHITE SQUIRREL, & A QUICK DRIVE TO EVERYTHING YOU NEED IN GRAND BEND OR EXETER. Priced well below homes w/ similar (if not inferior) finishing, features, & amenities, this one is gonna fly off the shelf! The gem or a bungalow has been renovated up to provide more open floor space & could the ideal retirement pad, weekend getaway, or rental. The 'brand new' hitlist circa '21 to '23 is beyond extensive: new kitchen & pantry, shiny new bathroom w/ tiled glass shower, new laundry room w/ new gas dryer + new washer & laundry sink, 2 new energy efficient heat pump units, new appliances (kitchen appliances & washer/dryer, all new, all included), new hot tub (included) on cement pad, new outdoor shower on cement pad (ideal for hot tub or coming off beach) new $20K concrete driveway, coffered ceilings upgrade in most of home, new California shutters, upgraded attic insulation (R60), all new vapor barrier in crawl space + insulation, NG BBQ hook-up, new brick veneer exterior wainscoting, new siding, new steel roof on garage & shed to match 2018 steel roof on house, 2018 windows, new fencing & landscaping, new greenhouse and 2 pergolas, new deck, the list never ends! Garage has been converted to a super sweet 4 season heated bldg: 340 SQ FT Guest Suite/Man Cave w/ fireplace, 210 SW FT heated shop w/ compost toilet washroom. This second building is perfect for summertime or hockey weekend sleepovers! Overall, this pristine home & property are extremely well-organized and everything has been re-done, top to bottom, & ALL will be ready to go on DAY 1! 3rd bed is guest suite/man cave, 2nd 1 pc bath is compost toilet closet in shop. (id:53015)
Royal LePage Triland Realty
85 Acorn Trail
St. Thomas, Ontario
Welcome to "The Signal" by Karwood Homes - a beautifully designed two-story residence located in the highly sought-after Harvest Run community of St. Thomas. Only two years new, this 1,428 sq ft home blends modern style, functionality, and comfort to create the perfect space for today's lifestyle. Step inside to an inviting open-concept main floor featuring a bright living area with large windows that fill the space with natural light. The contemporary kitchen offers generous counter space, a central island for casual dining, sleek cabinetry and a walk-in pantry for added storage. The adjoining dining area opens directly to the private concrete patio - an ideal setting for morning coffee or evening entertaining. Upstairs, you'll find well-proportioned bedrooms including a spacious primary suite with a walk-in closet, complemented by a modern main bathroom. The unfinished lower level offers endless possibilities for customization, already equipped with a rough-in for a 3-piece bath - perfect for a future recreation room, gym or guest suite. Outside, the property has been beautifully enhanced with brand-new professional landscaping and a freshly installed driveway, adding to the homes curb appeal and providing a low-maintenance, polished exterior you'll be proud to come home to. Located in a family-friendly neighbourhood close to schools, parks, shopping and easy access to London and Port Stanley, this home presents an incredible opportunity to own a nearly new property in one of St Thomas's most desirable developments. Move-in ready, stylish and built for modern living - The Signal at Harvest Run is ready to welcome you home. (id:53015)
Blue Forest Realty Inc.
Royal LePage Signature Realty
2616 Emerson Street
Strathroy-Caradoc, Ontario
QUAINT COMMUNITY! DESIRABLE NEIGHBOURHOOD!! Meticulously maintained bungalow nestled on a quiet tree lined street in the heart of Mount Brydges, offering the perfect blend of comfort, convenience and character. This bright and spacious 2+2 bedroom, 3 bathroom family home offers premium quality across its 2,911 sq. ft. of finished living space. Boasting an open concept design, the generous living area is filled with natural light and gas fireplace with Oak mantle, creating a warm and inviting atmosphere. Functional kitchen flows seamlessly into the dining area, offering a wonderful space to create many meals and memories. Oversized master retreat complimented by fireplace, walk-in closet and spa-like ensuite. Lower level offers a self contained apartment with separate entrance, ideal for potential extra income or additional family members. A bright and airy living space complete with an open concept family room featuring double sided fireplace leading to a full kitchen with dining area. An additional 2 bedrooms, bathroom and storage area completes the space. Convenient main floor laundry. Relax on the private, spacious sundeck; perfect for entertaining or family gatherings. The magnificently manicured gardens are a serene, carefully designed outdoor space that blends nature, art, and functionality; creating an inviting and tranquil environment filled with a variety of plants, from vibrant flowers to tall trees and shrubs, creating layers of texture and colour. Relax on the adorable front porch, perfect for enjoying that morning cup of coffee or evening glass of wine. Attached OVERSIZED double car garage, is a hobbyist's dream. Located close to all amenities including restaurants, great schools, playgrounds, splash pad, major highways and Mount Brydges Community Centre. Just a short 15 minute drive to Strathroy and 30 minutes to London, come experience what this tight knit community has to offer. Act fast, homes that are this well maintained rarely become available! (id:53015)
Century 21 First Canadian Corp
16 North Valerie Street
St. Thomas, Ontario
Country Living close to St.Thomas and Port Stanley. Custom Built(Crosby Homes).. Raised Ranch with double garage plus workshop on Parklike .6 acre lot. Paved drive can accomodate 8 cars. Hardwood floors on main level. Sliding doors off kitchen to large raised deck. Beautiful floor to ceiling brick fireplace with built in shelving in Familyroom. 200 amp service. Outside offers a 18 ft above ground pool, hot tub and gazebo. 30 ft X40 ft Shop built in 2018 offers 17 ft ceilings, 3 roll up doors, Radiant Gas heat. 3 pc bath in lower level new in 2025. Lots of storage in laundry room. Natural Gas on deck for bbq. Located in sought after Norman Subdivision minutes from Port Stanley and Golf Courses!! A Beautiful Place to Call Home!!! (id:53015)
Elgin Realty Limited
110 Laurentian Drive N
London East, Ontario
This well sized bungalow, complete with 4 season sunroom would make a wonderful single family home, multi family home or investment. Great, family friendly neighbourhood close to schools and shopping. Featuring 3 bedrooms, 2 baths and door from the exterior that leads directly to the large basement which has enough room to potentially create a secondary unit. Space for three vehicles in the driveway which lead to covered side patio and the rest of the fenced in yard. Roof 2011, main floor bath 2008, sunroom windows 2019 and kitchen has seen a remodel. Opportunity to get into a great neighbourhood at a great price. Easy access to HWY 401. (id:53015)
Sutton Group - Select Realty
180 Belmont Drive
London South, Ontario
Welcome to your new home in the highly sought-after Westmount neighborhood of London! This solid two-storey residence is a rare find, perfectly situated on a quiet, family-friendly street and backing directly onto green space, offering privacy and a peaceful, natural view. Step inside to discover a home that has been lovingly called home and has been updated over the years. The main floor features generously sized principal areas, providing ample space for family gatherings and entertaining. The spacious living room and formal dining area offer a perfect setting for both everyday living and special occasions. Upstairs, you'll find well-proportioned bedrooms, including a comfortable primary suite. The basement provides additional living space, perfect for a media room, home gym, or play area for the kids. This home is move-in ready, with a long list of updates that include the roof, flooring, furnace, A/C. The private backyard has direct access to the green space ideal a safe, private play area for children. Located in one of London's most desirable areas, you'll be close to excellent schools, parks, shopping, and all the amenities Westmount has to offer. Don't miss this opportunity to own a great home that combines solid construction in a fantastic location. Schedule your private showing today! (id:53015)
Oak And Key Real Estate Brokerage
209 Water Street
Lucan Biddulph, Ontario
Perfect Starter Home in the Heart of Lucan! This charming, updated century bungalow is an ideal opportunity for first-time buyers looking to break into the market with style and comfort. This one-storey home is nestled beside a peaceful creek and surrounded by a beautifully landscaped yard, mature trees, and a private setting that is perfect for relaxing or entertaining. The eye-catching white exterior, vibrant gardens, and spacious driveway lead to a detached garage, and yard complete with a new deck, patio, and storage shed. Inside, youll find all the modern upgrades youve been looking for: new flooring, kitchen & bathroom countertops, toilet, rain shower head, refreshed kitchen cabinets, updated lighting and fixtures, basement floor, and a bright, neutral paint palette thats ready for your personal touch. Enjoy a functional layout that includes a mudroom, main floor laundry, 2 bedrooms, a spacious eat-in kitchen, and both a living room and a cozy family room with a natural gas fireplace. Formerly a 3 bedroom home, the space offers flexibility to create your ideal floor plan. The open-concept design makes the space feel large and inviting, and one-floor living makes this home desirable for young families and retirees alike. With a maintenance-free metal roof, composite deck, and countless updates, this home is truly move-in ready. Located just off Main Street in the growing town of Lucan, youll have easy access to new amenities, schools, and shopsall while enjoying the charm of small-town living. Don't miss this opportunity to start your homeownership journey in a welcoming community! (id:53015)
Royal LePage Triland Realty
474 King Street W
Ingersoll, Ontario
Nestled on a generous lot with a premium ravine view, this beautiful two-storey home offers an exceptional blend of luxury and convenience. From the moment you step inside, rich finishes and an abundance of natural light greet you-soaring ceilings open the living and dining areas, while the gourmet kitchen showcases stainless steel appliances and a centre island, perfect for casual gatherings or entertaining guests. Upstairs, the large primary suite boasts breathtaking ravine vistas, a spacious walk-in closet and a spa-inspired five-piece en-suite bath. Newly updated window coverings and a fully renovated walk-out basement featuring an electric fireplace extend your living space and add comfortable flexibility for family, guests or a home office. Practical upgrades abound throughout: a 200-amp electrical service, natural gas hookup for your barbecue, a heated garage, a new hot water tank , plus a reverse osmosis filtration system for added peace of mind. Ideally located just minutes from Highway 401, grocery stores, banks, restaurants and all amenities, this home balances private, scenic comfort with everyday access. Schedule your private tour today and experience how well-executed upgrades and thoughtful location come together to create a truly move-in-ready lifestyle. (id:53015)
Maverick Real Estate Inc.
1091 Upperpoint Avenue
London South, Ontario
Welcome to 1091 Upperpoint Avenue, a stylish freehold townhouse in the desirable Riverbend /Upperpoint community of West London. This modern home offers 3 spacious bedrooms plus a den, ideal for a home office or study space, and the convenience of no condo fees perfect for families, professionals, or investors alike. The bright and open main floor features contemporary finishes, a well-designed kitchen, and a comfortable living area that's perfect for both relaxing and entertaining. Upstairs, the three bedrooms provide plenty of space for the whole family, while the versatile den adds flexibility for remote work or a quiet reading nook. Located close to excellent schools, parks, walking trails, and everyday shopping and dining options, this home combines comfort with convenience. Families will love the proximity to St.Nicholas Catholic Elementary School and St. Thomas Aquinas Secondary School, as well as access to the beautiful Thames River trail system. With easy access to Oxford Street West, Westdel Bourne, and Highway 402, commuting across the city or beyond is simple and efficient.1091 Upperpoint Avenue offers the best of modern living - a bright and functional home in a growing, family-friendly neighbourhood, all with no monthly fees. (id:53015)
Royal LePage Triland Realty
700 Westmount Hills Drive
London South, Ontario
Architectural executive residence offering approx. 4,000 sq. ft. above grade plus 1,850 sq. ft. finished lower level with private entrance, set on a rare, extra-wide, deep, mature, and private park-like lot in London's prestigious Westmount Hills. A dramatic glass-railed staircase and double-height foyer open to a vaulted great room with floor-to-ceiling windows and sleek gas fireplace. A formal dining room enhances flow off the gourmet kitchen, which impresses with a large island, dual Frigidaire Professional 36" fridge/freezer, induction cooktop, double wall ovens, built-in fridge drawers, appliance pantry, and walk-in pantry with full fridge, sink, and microwave drawer-all overlooking the 2024 resort-style heated pool (8-ft deep end, automatic retractable cover). The bright main-floor family room connects seamlessly to the kitchen and features a cozy gas fireplace-ideal for gatherings and relaxed living-with a heated and cooled sunroom off the family room offering backyard and pool access, perfect for entertaining. Also on this level: private office/den and a full bath with laundry and direct pool walkout-perfect for swimmers and guests. Upstairs, the vaulted primary suite offers gas fireplace, balcony, walk-in closet, and spa ensuite with skyline views. The second bedroom has its own ensuite, while the third bedroom has a cheater ensuite (with laundry). Fourth Bedroom with double closet, vaulted ceilings and private balcony. The finished lower level includes a bedroom, bath, recreation and family zones with fireplace, pub-style oak wet bar, and garage access. Oversized 3-car garage with epoxy floors, 8-car driveway. Four fireplaces total. A truly exceptional residence uniting architectural presence, generous scale, and a rare extra-wide, deep, and mature private lot in one of London's most sought-after neighbourhoods. (id:53015)
Royal LePage Triland Realty
5017 Hamilton Road
Thames Centre, Ontario
Welcome home to 5017 Hamilton Road, Dorchester - a rare 5.58-acre property that truly checks all the boxes! This is the perfect blend of country charm and modern comfort, nestled right in the heart of Dorchester. From the moment you arrive, the peaceful setting and spacious layout make it clear this is a special place to call home. This beautiful one-floor home offers everything you've been looking for - starting with an oversized double-car garage complete with direct access to the basement, making it ideal for convenience and functionality. Inside, you'll find a bright, open layout designed for easy living and entertaining. The updated kitchen features a large island, modern appliances, and ample cabinetry, opening into a cozy family room with a gas fireplace and an inviting dining area perfect for family gatherings. The main floor features three spacious bedrooms and three full bathrooms, including a large laundry/mudroom that enhances the home's practicality. Downstairs, the finished lower level expands your living space with a recreation room, bar area, 2 more bedrooms , and plenty of storage, - ideal for guests, hobbies, or family fun. Step outside and fall in love with the incredible outdoor setting. The private pond is yours to enjoy - perfect for fishing (pond is stocked with fish), relaxing, skating in winter, or simply taking in the serene views. A large 60x40 shop offers endless possibilities for a workshop, storage, or small business use, plenty of parking, generator. With 5.58 acres of space, modern updates, and a location just minutes from all Dorchester amenities and quick access to the 401, this property offers the best of both worlds - rural tranquillity with small-town convenience. 5017 Hamilton Road is more than a home - it's a lifestyle (id:53015)
Royal LePage Triland Realty
58 Norwich Avenue
Woodstock, Ontario
Welcome to 58 Norwich Avenue, a spacious century home in a mature Woodstock neighborhood, offering a perfect blend of historic charm and modern functionality. This large, detached two-story residence provides ample space for a family, including the potential for additional bedrooms in the finished basement. Key features of this impressive property include: Spacious and charming interior: The main floor features a bright living room, a generous dining room, and an impressive eat-in kitchen complete with a cozy fireplace. The kitchen has lots of storage with quality raised-panel oak cabinets. Three bedrooms upstairs: The upper level is home to three sizable bedrooms, along with a large bathroom that features a relaxing soaker tub. Versatile finished basement: The finished basement provides additional living space, featuring a recreation room, an office, storage, and laundry facilities. It also includes an additional bathroom and offers the potential to create two more bedrooms. Expansive heated garage: The property boasts a detached, heated garage, providing comfort and functionality for year-round use. Durable metal roof: The home is equipped with a modern metal roof, offering long-lasting durability. Tranquil backyard retreat: Sliders from the kitchen lead to a charming, private backyard, complete with multi-level decks and a serene pond with a waterfall, creating an ideal setting for relaxation or entertaining. Prime location: Situated in a mature and family-friendly neighborhood, the home is just a5-minute walk to downtown Woodstock, putting you within easy reach of shopping, restaurants, and amenities. The location also provides quick access to major highways, including the 401 and403.This updated and character-filled home is move-in ready and perfectly positioned for a family looking for space, charm, and convenience. Rent to own option available. (id:53015)
Streetcity Realty Inc.
171 Mount Pleasant Avenue
London North, Ontario
This incredibly well kept yellow brick century home sits on a deep lot on a quiet tree lined street in North London. The location offers quick access to Western University and downtown London which makes this an attractive option for first time buyers, families, or investors looking for strong long term demand. Inside, the home features craftsman style window casings, hardwood banisters, plaster ceiling details, and crown molding that highlight original character you cannot build today. Newer gas forced air furnace and central air provide year round comfort. The main floor offers a front living room with fireplace, open concept kitchen and dining area, and three spacious bedrooms upstairs. The full basement offers excellent storage and future development potential including a rough in for another bathroom. Outside is a true highlight! Enjoy coffee on the updated covered front porch or relax on the back deck overlooking the deep fully fenced yard with mature gardens, flagstone walkways, and garden shed. The private double wide driveway provides parking for multiple vehicles or a trailer. Steps to West Lions Park, Kinsmen Arena, Thames River trails, Labatt Park, London Christian Academy, downtown London restaurants and shops, and an easy commute to Western University and Fanshawe downtown campus. This is a rare chance to own a meticulously maintained century home with timeless curb appeal on an exceptional lot. (id:53015)
Century 21 First Canadian Corp
388 Fuller Place
London East, Ontario
This beautifully updated contemporary detached home (upper floor) is available for lease in a quiet cul-de-sac neighborhood. The main floor features an open-concept kitchen and living room with new stainless steel appliances, a waterfall island with hidden storage, an oversized bay window, fireplace, and hardwood flooring. Upstairs, you'll find three spacious bedrooms with durable life proof vinyl flooring and a fully renovated bathroom complete with a whirlpool tub and stylish black hardware. Recent upgrades include a new roof, eavestroughs, furnace, 4 cement driveway, R-60 insulation, and 200AMP electrical service, along with updated windows, A/C, and a security system. Outside, enjoy an oversized 115-wide backyard with a 9x12ft workshop with loft and a private gazebo pre-wired for a 30AMP hot tub. The property also offers an attached garage and two-car driveway. Basement is not included in rental. upper floor rent at $2250+70% of utilities. (id:53015)
Shrine Realty Brokerage Ltd.
154 Elm Street
St. Thomas, Ontario
Welcome to this 2 bedroom and 1.5 bathroom home located in the southwest area of St Thomas with many updates. On the main floor you have an updated kitchen, dining and living area. The 2 bedrooms and the 4pc main bathroom are also located on the main floor as well. The basement is finished giving great space for your expanded living needs with an additional 2 pc bathroom. Out the back door you will enjoy a private, fully fence yard which is great for children or pets. The single car detached garage is fully insulated and has an updated shingled roof. Enjoy the convenience of nearby Pinafore Park, the hospital and easy access to local amenities. Book your showing today! (id:53015)
Janzen-Tenk Realty Inc.
159 Renaissance Drive
St. Thomas, Ontario
DHP Homes welcomes you to 159 Renaissance Drive situated in the desirable Harvest Run subdivision. This Five bedroom home comes with quality finishes. Entering into the foyer you are greeted with 18ft ceilings and an inviting feature wall, a two piece guest bathroom, and an open plan Kitchen offering bespoke cabinetry with quartz countertops and oversized island, the family room with fireplace and custom cabinetry and a bright dining room with access to a rear covered porch, finally a mud room leading to a double car garage complete the main floor. Upstairs boasts a primary bedroom with walk in closet and an ensuite with a double vanity and custom walkin tiled shower, 3 additional bedrooms, a family bathroom and laundry await. The basement has been fully finished with 8.5ft ceilings, a rec room with a feature fire place, a further bedroom and an additional bathroom. Located 15 mins to London or Port Stanley. Upgrades include, concrete driveway, irrigation system, fully finished basement, oak staircase. (id:53015)
Sutton Group Preferred Realty Inc.
409 - 100 The Promenade N
Central Elgin, Ontario
Experience luxury living at its finest in this exquisite 3-bedroom, 2-bathroom penthouse condo. From the moment you step inside, you'll be captivated by the top-tier upgrades that define this stunning home. Enjoy breathtaking views of the pool, lush forest, and pristine golf course right from your own living space. Every detail has been thoughtfully curated, featuring high-end appliances, elegant tray ceilings, and beautiful flooring that add a touch of sophistication to your everyday life. Nestled in Ontario's charming beach town, you're just minutes away from fabulous restaurants, the Theater, and the stunning Port Stanley Beach. As part of the exclusive Kokomo Beach Club, you'll have access to unparalleled amenities, including a large outdoor heated saltwater pool, a high-end fitness center, a stylish party room, and a relaxing owners' lounge. This development offers a unique blend of luxury and leisure that you won't want to miss. Seize the opportunity to make this exceptional penthouse your new home in one of Ontario's most desirable locations. Act fast properties like this are rare and in high demand! $80+hst per unit for Kokomo Beach Club Access. This unit now includes 2 underground parking spaces being offered in the sale. (id:53015)
A Team London
407 - 155 Kent Street
London East, Ontario
A stunning 4th floor condo for lease, featuring 2 bed, 2 baths in the heart of the city, walking distance to all of the amazing amenities downtown London has to offer. Parks, shopping, restaurants, public transit, bike paths along the river and so much more. This unit has been updated with a modern colour palette, open concept storage space and stainless-steel appliances. The 2 bedrooms are a great size with a cozy feel. Each has a large closet with sliding doors. This building has some fantastic amenities of its own, gym, exclusive use storage locker, as well as an assigned parking space. (id:53015)
A Team London
1501 - 505 Talbot Street
London East, Ontario
Experience elevated urban living in the heart of downtown London. For the first time in over 2 years, you have an opportunity to experience the "Soho" unit at Azure. Perched on the 15th floor, this stunning 2 bath, 2 bed + den floor plan spans approximately 1,625 sq. ft. (per builder's plans). Showcasing breathtaking north and west-facing panoramic views you can enjoy from your 135 sq. ft terrace, or through your floor-to-ceiling windows that flood main living areas with lots of natural light. Discover refined elegance at every turn - from the engineered hardwood floors to the designer kitchen with quartz countertops, subway-tile backsplash, stainless-steel appliances, pendant lighting, and an oversized island perfect for entertaining. The open-concept living and dining area offers a seamless flow, anchored by a cozy electric fireplace and walls of glass windows for endless city views.The primary suite is a serene retreat, featuring a spacious walk-in closet and spa-inspired ensuite with double sinks, quartz counters, glass-enclosed shower, and bathtub featuring a full tiled wall. A second full bathroom and generous guest bedroom or office complete the space, all enhanced by sophisticated, modern finishes throughout. At Azure, residents enjoy a world-class amenity package - including a 29th-floor rooftop terrace with fire pits, lounge and dining areas, a professional fitness centre, golf simulator, billiards and library, guest suite, and private event space with kitchen and wet bar. Condo fees include heating, cooling, and water - leaving only personal hydro for exceptional efficiency and peace of mind. One designated garage parking space and locker is included (locker room is right next door to your unit). Whether you're downsizing, or seeking a vibrant downtown lifestyle, this executive-level suite delivers unparalleled comfort and prestige. Come and experience the allure that is "Azure". (id:53015)
Saker Realty Corporation
15 - 1040 Coronation Drive
London North, Ontario
Fall in love with this stylish townhouse in popular North West London/Hyde Park Village in MINT CONDITION AND IMMACULATELY CARED FOR! This home has 3 bedrooms upstairs with fresh paint throughout the whole townhouse and a master ensuite with glass shower and walk-in closet. Don't forget about the convenient upstairs laundry! The kitchen has a large sit-up island perfect for your gourmet meals and breakfast. The living room has a walk-out balcony with custom electric blinds. The kitchen has quartz countertops throughout with stainless steel appliances and large dining room area. The kitchen has a built-in office area (builder upgrade), perfect for your working from home needs! 2 car tandem garage with access to front and backyard with another sitting area & covered patio. Main floor has a foyer/mudroom. You will love all of the amenities in Hyde Park Village including top shopping spots, restaurants, gyms, Superstore, Walmart and Remark Market. (id:53015)
Pc275 Realty Inc.
115 Balaclava Street
St. Thomas, Ontario
Don't miss this fantastic opportunity to own a beautifully updated 1.5 storey home located on the desirable north side of St. Thomas, offering quick and easy access to London and Highway 401. This inviting home features 3 bedrooms, main floor laundry for added convenience, and an open-concept kitchen complete with a large island that seamlessly flows into the dining and living areas perfect for entertaining or family living. Step outside to discover a truly oversized backyard ideal for relaxing, gardening, or creating your dream outdoor space. This one is a must-see! (id:53015)
Elgin Realty Limited
63 Arbour Glen Crescent
London East, Ontario
Step into comfort and convenience at 63 Arbour Glen! This charming 2-bedroom, 2-bath townhouse is move-in ready, offering spacious bedrooms, laminate flooring on the main floor and hardwood throughout the upper level. Enjoy lots of natural light from the sliding glass patio doors opening to a private, fenced patio, perfect for morning coffee or summer BBQs. Enjoy the outdoor pool all season long, and rest easy knowing water is included in the condo fees. Whether you're a first-time buyer looking to get into the market or looking for a smart investment property, this home offers incredible value. (id:53015)
Blue Forest Realty Inc.
704 - 7 Picton Street
London East, Ontario
Beautifully updated corner unit in one of downtowns most desirable locations, just steps to Victoria Park, City Hall & Richmond Row. This 2-bedroom, 2-bath unit features a fully open-concept kitchen with stainless steel appliances, and concrete-inspired finishes. Fresh NEW flooring renovation (Oct 2025). Spacious living/dining area with fireplace and abundant natural light from large corner windows. Primary bedroom with walk-in closet and ensuite; second bedroom with cheater ensuite, ideal for guests or roommates. Condo fees include water, building maintenance with extra amenities including a fitness room, indoor pool, party room and rooftop patio. A move-in ready unit offering style, space, and unbeatable downtown convenience. Close to all amenities including grocery, medical, banking, Canada Life Place, Grand Theatre, public transit, parks and nature trails in the Forest City. (id:53015)
RE/MAX Advantage Realty Ltd.
1 - 1320 Savannah Drive
London North, Ontario
Welcome to 1320 Savannah Drive, Unit 1 - a well-maintained 3-bedroom, 5-level townhouse in desirable North London, proudly owned by the original owner. This smoke-free home offers a bright and spacious main floor with an inviting living area, functional kitchen, separate dining space, and a convenient 2-piece bath. Upstairs features three generous bedrooms and a full 5-piece bathroom. The lower levels provide additional finished living space, laundry, storage, and a roughed-in bath. Enjoy your private deck and fenced backyard, ideal for relaxing outdoors. Includes one assigned parking spot plus ample visitor parking. Located in a quiet, family-friendly community close to schools, parks, shopping, Western University, and major amenities - a perfect opportunity for families, first-time buyers, or investors alike. (id:53015)
Streetcity Realty Inc.
328 Plane Tree Drive
London North, Ontario
Welcome to 328 Plane Tree Drive, a gorgeous updated two-storey family home on a premium lot in desirable North London. This spacious home features 4+1 bedrooms, 3.5 bathrooms, and a bright, open layout perfect for modern family living. Enjoy a newly renovated kitchen with sleek cabinetry, newer counter top stainless steel appliances, and a large eating area with patio doors leading to a fully fenced backyard. The main floor also offers newer tile flooring, family area / dining and lining rooms fresh paint, beautiful fireplace, and main floor laundry for added convenience. Upstairs, the newly renovated bathrooms showcase contemporary finishes and a spa-like feel. The lower level includes a second kitchen, an additional bedroom, full bathroom, and large rec room with a second beautiful stone wall fireplace / the basement is -ideal for extended family or an in-law suite setup. Located steps from Plane Tree Park, soccer fields, walking trails, and minutes to Masonville Mall, St. Catherine of Sienna public school / Western University, Lucas Secondary, and Masonville Public School. This home combines style, function, and a fantastic location -a truly move-in-ready home in one of London's most sought-after neighborhoods! (id:53015)
Streetcity Realty Inc.
69 Bridle Path Road
Chatham-Kent, Ontario
Welcome to 69 Bridle Path! This 3+1 bed, 1-bath semi-detached ranch offers a bright, spacious layout with new flooring, fresh paint, and an updated kitchen. Enjoy a fenced backyard, parking for 3, and a great location just steps from downtown and the Sydenham River. Furnace, A/C, and hot water heater rented for $187.24/month. A great option for first-time buyers or investors! (id:53015)
Blue Forest Realty Inc.
301 - 435 Colborne Street
London East, Ontario
Welcome to Unit 301 at 435 Colborne Street a beautifully updated 2-bedroom, 2-bathroom condo in the heart of downtown London. This bright and spacious unit offers a modern open-concept layout, perfect for both relaxing and entertaining. The expansive living and dining area is filled with natural light from large windows and opens onto a generous balcony, providing the perfect spot to enjoy your morning coffee or unwind at sunset. The freshly painted interior is complemented by tasteful updates throughout. The spacious primary bedroom features a private ensuite bathroom, while the second bedroom is ideal for guests, a home office, or den. Additional features include in-suite laundry and underground parking space for added convenience and peace of mind. Located just steps from Richmond Row, Canada Life Place, shops, restaurants, parks, and public transit, this condo offers the perfect blend of urban convenience and contemporary comfort. Don't miss your opportunity to own a beautifully maintained condo in one of London's most desirable downtown locations. (id:53015)
RE/MAX Advantage Realty Ltd.
210 Chalet Crescent
London South, Ontario
Welcome to this exceptional two-storey home in the heart of Byron, backing directly onto the Boler Ski Hill, one of London's most coveted locations. There isn't a home in Byron that is closer to the chalet at Boler Mountain! Offering four spacious bedrooms, two full bathrooms, and two half bathrooms, this property combines comfort, style, and functionality in a truly unbeatable setting. The stunning custom kitchen is a showpiece, featuring rich maple cabinetry, granite countertops, a large central island, and built-in stainless steel appliances. Natural light flows throughout the home, enhanced by California shutters on nearly every window. Step outside to a private backyard oasis, complete with a new privacy fence, rear patio, a storage shed, and a fully fenced in-ground pool, perfect for both relaxation and entertaining. In the winter, enjoy ski lift access right from your backyard, and in the summer, explore scenic walking trails just steps from your door. The fully finished basement offers additional living space with a built-in wet bar and generous storage. Notable updates include a 200-amp electrical panel, EV charger and 220V plug in the garage, spray foam attic insulation (2021), tankless water heater (owned), energy audit (2021), and a natural gas line for BBQ. Located just minutes from top-rated schools, parks, shopping, and major highways, this home delivers a rare blend of lifestyle, convenience, and location. (id:53015)
Team Glasser Real Estate Brokerage Inc.
21 Beechbank Crescent
London South, Ontario
Welcome to 21 Beechbank Crescent - a well-cared-for 2-storey home located on a quiet, family-friendly crescent just steps from schools, parks, and amenities. The main floor offers a bright open-concept living/dining area, an additional family room, and the convenience of main-floor laundry. The kitchen provides excellent counter space and a great layout for cooking and entertaining. The second level features three spacious bedrooms with new carpet installed on the stairs and throughout all bedrooms. The finished lower level adds flexible space for a rec room, home gym, playroom or office. Enjoy the private backyard complete with an above-ground pool and landscaped greenspace-perfect for summer gatherings and family fun. A wonderful place to call home! (id:53015)
Streetcity Realty Inc.
1234 South Wenige Drive
London North, Ontario
Discover this lovely two-story home in Stoney Creek, located right across from Wenige Park. With 5 large bedrooms, 3 bathrooms and plenty of storage space throughout, this house offers the perfect space for a growing family. The kitchen is modern and spacious, with lots of cabinets and a pantry for all your cooking needs. The living and dining areas are bright and welcoming, with big windows that let in lots of natural light. Upstairs, you'll find extra space that can be used as a home office, playroom, or relaxation area. The full basement provides even more storage options. Close to many amenities such as parks, shopping, dining, schools, and Stoney Creek Community Centre. This home is a great opportunity in a fantastic location-don't miss out! Contact us to schedule a viewing today. (id:53015)
Streetcity Realty Inc.
52 Woodworth Avenue
St. Thomas, Ontario
Renovated & Updated 1.5 Storey. Nothing to do but move in. Modern décor, many updates throughout. 3 Bedrooms, 2 upper and 1 on main floor. Newer flooring, windows, doors, trim, drywall, lighting, hydro service and panel, bathroom, kitchen, exterior paint. Full unspoiled basement. Over sized garage, 3 car parking. Large rooms, flexible closing. A must see. Close to many amenities, schools, shopping, easy access location. (id:53015)
RE/MAX Centre City John Direnzo Team
916 Roulston Street
London North, Ontario
Welcome to this beautiful family home in the highly sought-after Northwest London Neighbourhood. Offering approximately 2,000 Sq ft above grade plus a finished basement, this well maintained home was originally a model home and showcases quality finishes throughout. The open concept main floor features a spacious living room with hard wood flooring, a gas fireplace and a bright dining room. The kitchen boasts granite countertops, backsplash, a functional pantry and ample cabinetry. Upstairs, you will find a sun-filled family room, ideal for relaxing or as a versatile additional living space. Just a few steps up are three comfortable bedrooms, including a primary suite with a 5- piece ensuite and a walk-in closet with built-ins. A convenient second level laundry room completes this floor. The finished basement expands your living space with a recreation room, two additional bedrooms and a 3-piece bathroom, perfect for guests or teens. Step outside to enjoy the oversized high deck overlooking a beautifully recently landscaped backyard (2025) ideal for outdoor gatherings. Recent updates include Three new split units for added cooling and heating comfort in the family room, primary bedroom and the third bedroom (2025). The concrete drive way has been extended to become a three car parking space (2019). New Fridge with warranty (2023). New Stove with warranty (2025). New gas line for an option of a Gas Stove (2025). New Kitchen sink (2024). Carpet in the second level was replaced in (2022). New Stucco exterior (2024).This home is ideally located close to schools, parks, restaurants and shopping centers. Don't miss your chance to view this exceptional property that is the perfect place to call home. (id:53015)
Century 21 First Canadian Corp
20 Barrington Avenue
London North, Ontario
Ideally located between UWO and downtown with major transit routes to all parts of the city, direct bus routes to UWO campus and Fanshawe College, short walk to downtown, various fast food, library, restaurants, 24 hours grocery and medical center nearby. Corner house on a quiet one way street, with beautiful view of West Lions Park and Kingsmen recreation center. 3 bedrooms on main floor, Finished Basement with 2nd bathroom & Kitchenette. Separate back entrance. Fenced Yard & Garage for Storage. (id:53015)
Exp Realty
1770 Finley Crescent
London North, Ontario
*This price is for those who qualify as first time home buyers only!* These beautifully upgraded townhomes showcase over $20,000 in builder enhancements and offers a spacious, sunlit open-concept main floor ideal for both everyday living and entertaining. The designer kitchen features upgraded cabinetry, sleek countertops, upgraded valence lighting and modern fixtures, while the primary bedroom includes a large closet and a private ensuite for added comfort. Three additional generously sized bedrooms provide space for family, guests, or a home office. The main level is finished with durable luxury vinyl plank flooring, while the bedrooms offer the cozy comfort of plush carpeting. A convenient laundry area adds functionality, and the attached garage with inside entry and a private driveway ensures practicality and ease of access. Outdoors, enjoy a private rear yard perfect for relaxing or hosting gatherings. Comes with a 10 x 10 deck with no stairs, stairs can be added for $3,000. The timeless exterior design is enhanced by upgraded brick and siding finishes, all located in a vibrant community close to parks, schools, shopping, dining, and public transit, with quick access to major highways. Additional highlights include an energy-efficient build with modern mechanical systems, a basement roughed in for a future unit, contemporary lighting throughout, a stylish foyer entrance, and the added bonus of no condo fees. (Renderings, virtual staging, and photos are artists concept only. Actual finishes, layouts, and specifications may differ without notice.) (id:53015)
Stronghold Real Estate Inc.
1776 Finley Crescent
London North, Ontario
These beautifully upgraded townhomes showcase over $20,000 in builder enhancements and offers a spacious, sunlit open-concept main floor ideal for both everyday living and entertaining. The designer kitchen features upgraded cabinetry, sleek countertops, upgraded valence lighting and modern fixtures, while the primary bedroom includes a large closet and a private ensuite for added comfort. Three additional generously sized bedrooms provide space for family, guests, or a home office. The main level is finished with durable luxury vinyl plank flooring, while the bedrooms offer the cozy comfort of plush carpeting. A convenient laundry area adds functionality, and the attached garage with inside entry and a private driveway ensures practicality and ease of access. Outdoors, enjoy a private rear yard perfect for relaxing or hosting gatherings. Comes with a 10 x 10 deck with no stairs, stairs can be added for $3,000. The timeless exterior design is enhanced by upgraded brick and siding finishes, all located in a vibrant community close to parks, schools, shopping, dining, and public transit, with quick access to major highways. Additional highlights include an energy-efficient build with modern mechanical systems, a basement roughed in for a future unit, contemporary lighting throughout, a stylish foyer entrance, and the added bonus of no condo fees. (Renderings, virtual staging, and photos are artists concept only. Actual finishes, layouts, and specifications may differ without notice.) (id:53015)
Stronghold Real Estate Inc.
70 (Lot 94) Benner Boulevard
Middlesex Centre, Ontario
TO BE BUILT! - This 1800 sq ft One floor ORCHID Model Magnus Home to be built sits on a 45 ft standard lot in Kilworth Heights III. With 3 bedrooms (3rd bdrm is Den) and 2 baths, there are more styles to choose from - many great Magnus ideas for your Dream Home! Great room with lots of windows to light up the open concept Family/Eating area and kitchen with Island. The Great room has a walk-out to the deck area, overlooking the yard. This model has stairs to the basement in the garage allowing for easy or separate access for in-law set up to the High ceiling bright lower level. **Photos are of other Stunning Magnus Built Homes - may not be available on all models** Many models to choose from with more lot sizes and premium choices for you. There is also a 1600 sq ft Bungalow and many 2 storeys ranging from 2000 sq ft and up. Let Magnus Homes Build your Dream Home with your Choice of colour coordinated exterior materials from builders samples including the Brick/Stone and siding. The lot will be fully sodded and a concrete drive for plenty of parking as well as the 2 car attached garage. 9 ft ceilings in both main and 2nd floor and engineered hardwoods on main and hallways -carpet in bedrooms and ceramic in Baths. Come and see our NEW 2 Storey INDIGO Model Home at 72 Allister Dr in Kilworth Heights - OPEN EVERY Saturday & Sunday 2-4pm. Call or text your email for packages & more models to choose from. Some 45 and 50 foot lots with a few Pie-shaped larger lots also at a premium. Great neighbourhood with country feel - Close to the Komoka Ponds, River and Wooded trails. Plenty of community activities close-by at the community centre across the road. Come and see our model at 4 Sullivan St. in Sol Haven Grand Bend! (id:53015)
Team Glasser Real Estate Brokerage Inc.
Exp Realty
20 - 555 Sunningdale Road E
London North, Ontario
Welcome to Unit 20 at 555 Sunningdale Road East - where everyday living meets the quiet calm of nature in the heart of North London. Set in the sought-after Sunningdale neighbourhood, this 3-bedroom, 2.5-bath townhome blends connection and retreat, offering a lifestyle that feels close to everything while surrounded by green space. The open-concept main floor is filled with natural light, flowing seamlessly from the kitchen with hard-surface countertops into the living and dining spaces, creating a warm, welcoming atmosphere for gathering with friends and family. Step onto the upper deck and take in the treed backdrop - a peaceful place for slow mornings and relaxed evenings. The walk-out lower level opens directly to views of the trail network behind the home, offering a rare sense of privacy and the opportunity to expand your living space with a rough-in for a future bathroom already in place. Upstairs, three well-proportioned bedrooms provide comfort and convenience for a range of lifestyles, from professionals and first-time buyers to those seeking to right-size without compromising on environment or access. Enjoy the ease of condo living while remaining close to Masonville shopping, Western University, University Hospital, golf, fitness, and everyday essentials. Here, nature isn't a weekend destination - it's part of your day. (id:53015)
Keller Williams Lifestyles
76 - 1375 Whetherfield Street
London North, Ontario
Welcome to this remarkable END UNIT 3-bedroom condo townhouse, nestled in a highly sought-after family-friendly community in NORTH LONDON. Open-concept main floor living boasts hardwood floors, large window filled with sunlight. A spacious kitchen with a walk-out slide door to backyard patio. Retreat to the master bedroom complete with a 3-piece ensuite bath and walk-in closets. The upper level offers other 2 spacious bedrooms, a 4-piece bathroom, ample closet space, and a convenient laundry room. A large finished basement with a 3-piece bathroom awaiting your personal touch,Conveniently situated near amenities and schools, including Costco, T&T supermarket, Gym, Restaurants. Short drive to UWO and Shopping Malls! Looking for A+ family tenant ! (id:53015)
Century 21 First Canadian Corp
418 Ashland Avenue
London East, Ontario
Vacant possession of two self contained units. Attention first time homebuyers and investors! Welcome to this stunning brick home perfectly situated on a desirable corner lot! This delightful property offers an excellent opportunity for both investors and homeowners looking for versatility and comfort. The property is set up as two self contained units. The main floor and lower level comprise a spacious layout, boasting a renovated modern kitchen (2021) complete with KitchenAid appliances, a formal dinning area, and decorative brick fireplace as an accent piece in the living room. Along with hardwood floors and wood work, this home is filled with character and charm. Above, discover a one-bedroom apartment with a private entrance, ideal for guests, in-laws, or rental income potential. This versatile space is efficiently designed, ensuring comfort and privacy for occupants while maximizing appeal. Step outside to your beautiful, fully fenced backyard. A serene oasis where you can unwind, host summer barbecues, or cultivate a vegetable garden. Parking is a breeze with space for three cars. Some of the many upgrades include, windows, cement patio and walk way, garage siding and interior freshly painted. Best of all, this fantastic home is just a short walk from exciting attractions like The Hard Rock Hotel, Kellogg's Lane, The Factory, and all the vibrant offerings of the Old East Village! Enjoy the dynamic lifestyle of this thriving community, filled with dining, entertainment, and cultural experiences right at your fingertips. Don't miss this rare opportunity to own a charming brick home in such a prime location, this home has it all! (id:53015)
Streetcity Realty Inc.
Lot 17 - 71 Dearing Drive
South Huron, Ontario
To BE BUILT in Sol Haven, Grand Bend! Tasteful Elegance in this Stunning 2 storey Magnus Homes SAPPHIRE Model. This 2493 square foot Model could sit nicely on a 49 ft standard lot in the NEW Sol Haven, Grand Bend subdivision. This Model has an open, expansive 2 storey Great Room. Large dining cove Bay Window off the wide kitchen makes the MAIN FLOOR, family ready, open and inviting. You'll live outside on the wide Covered back deck looking over your yard! Ready for backyard BBQ's! The Second Level boasts a Large Primary bedroom with a large ensuite in that same Bay Window bump out! Two walk-in closets complete this Primary Oasis. Lots of space for storage and making the space your own. The 3 other spacious bedrooms and full bath complete the second level, overlooking the Great Room Below. The main-floor touts a large laundry and main floor powder room. There are many more Magnus styles to choose from including bungalows and two-story models. **Note - Photos Show other Magnus build in KWH/London! We have many larger Premium Plans and lots, backing onto trees, ravine and trails to design your custom Home. Come and see what Grand Bend living offers-Healthy, Friendly small-town living, Walks by the lake, great social life and restaurants. Come and see our model at 4 Sullivan St. in Sol Haven Grand Bend! (id:53015)
Team Glasser Real Estate Brokerage Inc.
Exp Realty
Contact me
Resources
About me
Nicole Bartlett, Sales Representative, Coldwell Banker Star Real Estate, Brokerage
© 2023 Nicole Bartlett- All rights reserved | Made with ❤️ by Jet Branding
