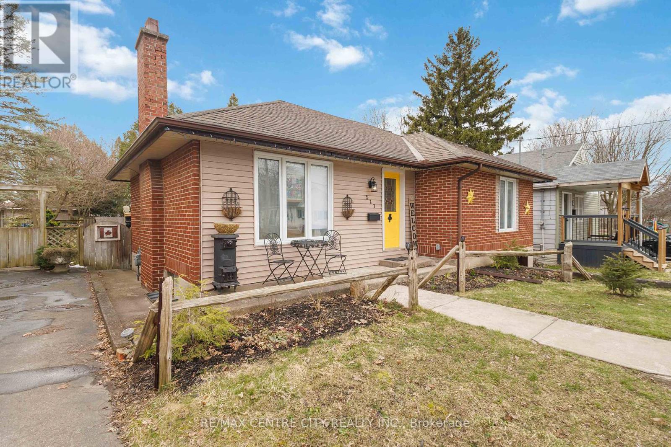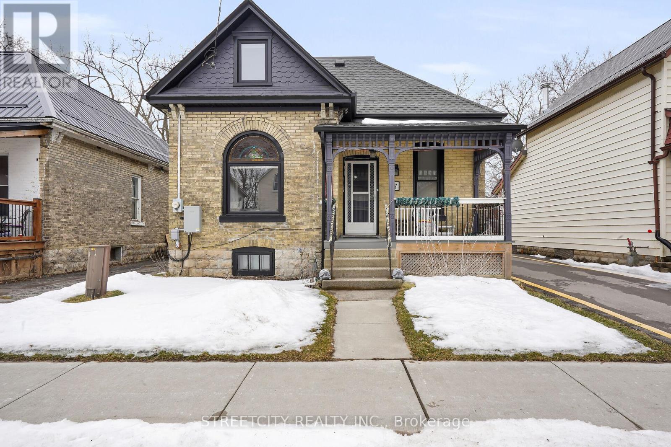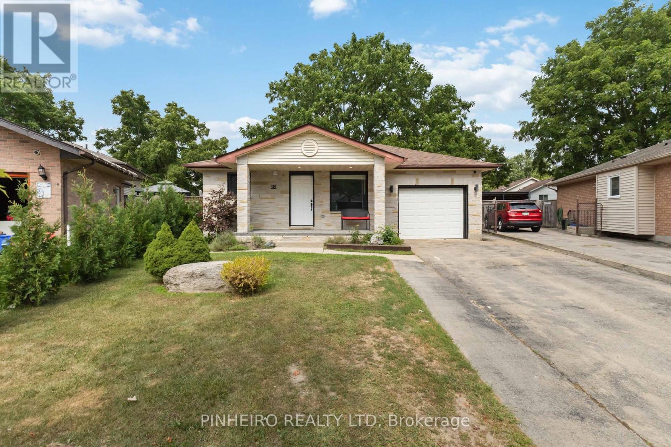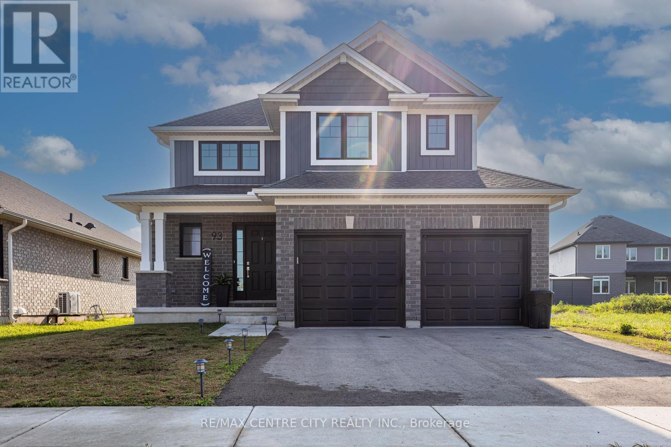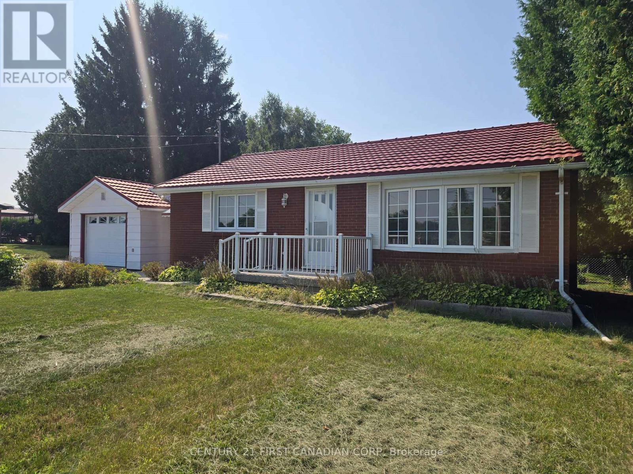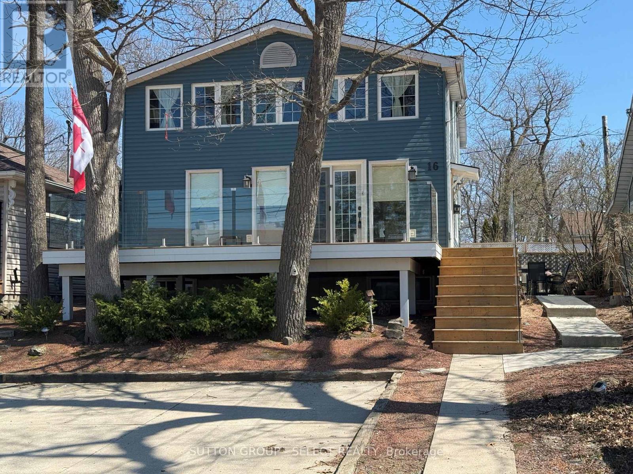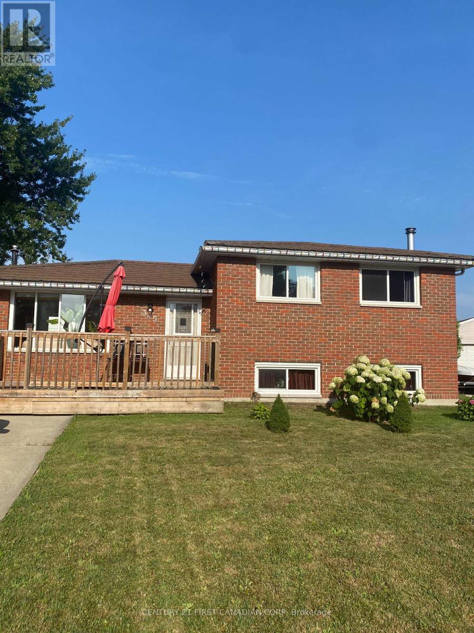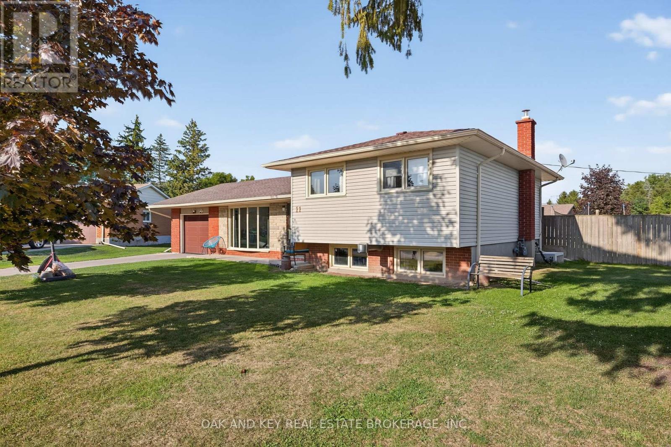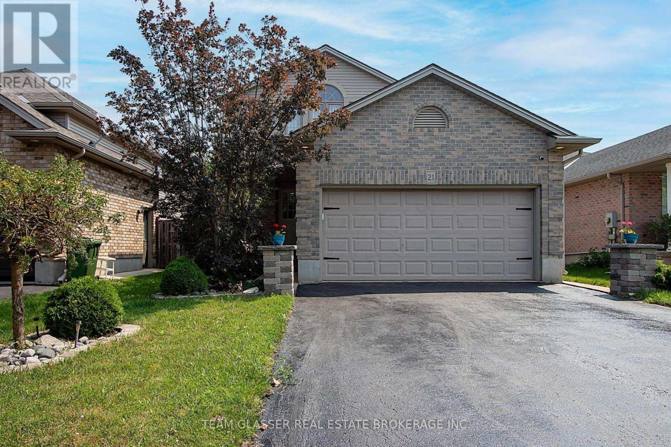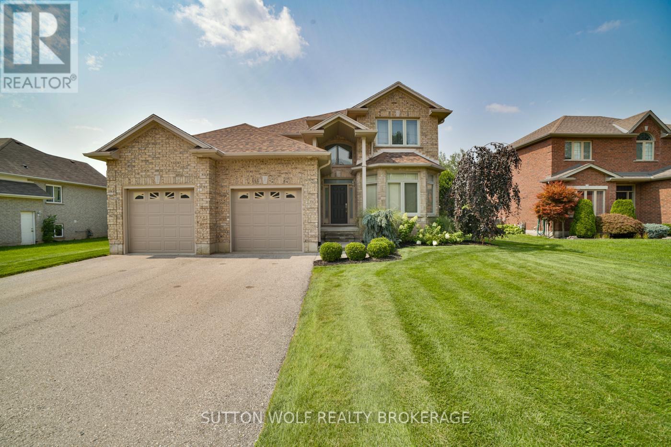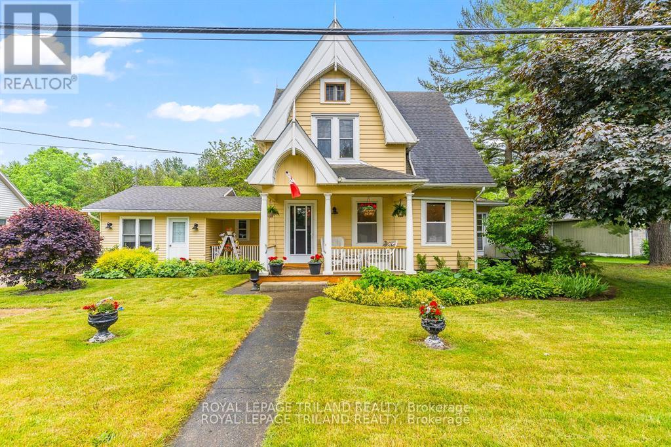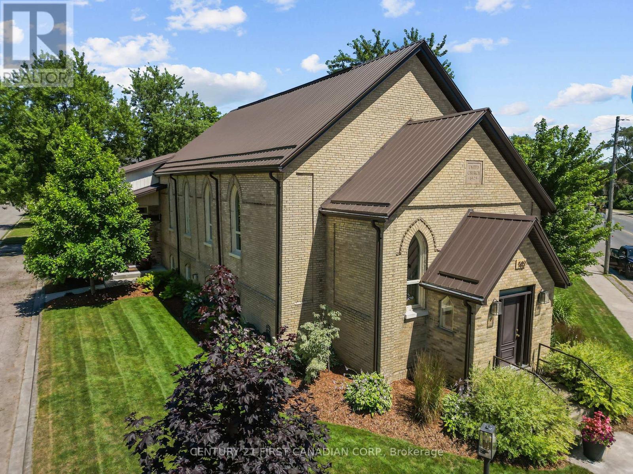Listings
227 Oakland Avenue
London East, Ontario
Welcome to this cozy and inviting brick bungalow nestled in the heart of the city, offering the perfect blend of comfort and convenience. Located on a peaceful cul-de-sac, this home is just steps away from a beautiful park, making it ideal for outdoor enthusiasts and families alike. With a nearby school and bus route, your daily commute and family life couldn't be more convenient. This lovely home features an open and spacious living area with plenty of natural light, a well-appointed kitchen, spacious sunroom and comfortable bedrooms. The large backyard provides a peaceful retreat, perfect for relaxing or entertaining. Whether you're enjoying the nearby park, taking a short walk to the school, or hopping on a bus to get anywhere in the city, this location is second to none. Perfect for first-time buyers, retirees, or anyone seeking a quiet, convenient location with easy access to everything the city has to offer. Don't miss out on the opportunity to own this charming brick bungalow - schedule your showing today! (id:53015)
RE/MAX Centre City Realty Inc.
7 Myrtle Street
St. Thomas, Ontario
Move in Ready, To this solid brick and carpet free house. Offer 4 bedrooms, 2 bathrooms, single detached garage, plus one more carport garage, single long driveway for almost 4 cars. This property being fully renovated with numerous upgrades, including floors, bathrooms, doors, windows, furnace, A/C and gorgeous kitchen with plenty of cabinets, breakfast island, quarts countertops, open to dining room, and 3 bedroom, 3 pc. Bathroom, laundry room, and door leads to a covered patio. Second floor feature a good size recreation room and one bedroom with walk-in closet, 3 pc. Bathroom. Lower level offer an extra storage and space for futures uses. The house has an electric generator connected for ensuring peace of mind during power outages. Should see this spacious, bright and high ceiling property, everything in this house like brand new. Located in desirable area close to downtown, parks and schools, easy access to the highway and Port Stanley Beach. ALL appliances and hot water heater are included. (id:53015)
Streetcity Realty Inc.
195 Portsmouth Crescent E
London East, Ontario
Welcome to this beautifully maintained 4-level backsplit located on a quiet crescent, featuring an attached garage and a spacious, private lot complete with an above-ground pool, perfect for summer enjoyment! The open-concept main floor offers great flow for entertaining, while the upper level boasts 3 comfortable bedrooms and a full bath. The spacious lower level has a large rec-room with lots of natural light & a convenient 3 pc bath with walk-in shower. The finished basement includes a legal 4th bedroom and additional space with potential to add a third bath. Lovingly cared for and thoughtfully updated throughout, this home offers versatility, comfort, and room to grow. (id:53015)
Pinheiro Realty Ltd
93 Benjamin Parkway
St. Thomas, Ontario
Welcome home!! This fabulous 2023 built 2 Storey Doug Tarry home with loads of upgrades is sure to impress. On the main floor you will find an open concept, living room and GCW custom kitchen. On the upper level you will find the Primary bedroom with ensuite and walk-in closet as well as both guest bedrooms and 4 pc bathroom. The basement is unfinished and ready for your touches. (id:53015)
RE/MAX Centre City Realty Inc.
43409 Sparta Line
Central Elgin, Ontario
Welcome to 43409 Sparta Line, where you'll find delightful country charm without compromising on access to essential amenities! This unique location combines the best of both worlds, offering a peaceful retreat while keeping you close to everything you need. Upon entering, you'll be greeted by a spacious breezeway that serves as both a practical and welcoming entry point, connecting you to the homes interior and a single-car garage. This garage has been creatively converted into additional living space, featuring two home offices and a cozy hangout area, but it can easily be reverted back to a garage if desired. Plus, there's a detached double-car garage measuring over 25 feet wide and 28 feet deep, equipped with hydro and heating for all your storage and workshop needs. Inside, the open-concept layout harmoniously blends the kitchen, dining, and family room, illuminated by a large bay window that allows natural light to pour in. The main level also includes an updated 4-piece bathroom and two comfortable bedrooms. As you head downstairs, you'll find a brand-new 3-piece bathroom, an additional room currently serving as a guest space, and a separate living room. There's also a dedicated laundry room with plenty of storage, making everyday tasks easier. Step outside from the breezeway to a covered patio area, featuring a fenced section perfect for keeping pets and children safe. The property spans just over an acre, providing ample space to realize your country living dreams. Enjoy a cozy firepit area, two additional sheds for storage, and parking for over 10 vehicles, ensuring plenty of room for guests and all your recreational toys. Come and explore the incredible potential this home and its expansive land offer! (id:53015)
Century 21 First Canadian Corp
16 Huron Avenue
Lambton Shores, Ontario
Location, location, location! Just 1 block from a famous Blue flag beach and 1 block from main drag with all the amenities Grand Bend has top offer you won't have any trouble filing the 5 bedroom with all the family and friends that will be at your door. Featuring 3 levels of living this year round home or cottage is ready for your immediate enjoyment. Main floor boasts lots of natural light, open concept, hardwood floors, gas fireplace, cathedral ceiling in the kitchen and a 4 piece bath are some of the many things you'll marvel at. 2nd level consists of 3 bedrooms and a 2 piece bath while the basement features a rec room with gas fireplace, 2 bedrooms, 3 piece bath, utility and storage rooms. Outside you'll find a large front deck beautifully surrounded by glass. For more privacy hang out on the back patio which features a barbeque area and shed. The following are recent improvements: new concrete patio on side and back of cottage in 2023; new wood deck, and glass railing on front in 2024; renovated updated basement with new floors, paint, trim, new hot water tank, new washer & dryer in 2025; updated main floor bathroom with new tile tub surround and new bathtub in 2025; new stainless steel fridge, dishwasher and microwave range above stove in 2025. (id:53015)
Sutton Group - Select Realty
Main Level - 345 Astor Park
St. Clair, Ontario
Main floor for rent in a detached house, with the owner occupying the third level through a separate entrance. This recently renovated and fully furnished unit offers a spacious open-concept living and dining room, three good-sized bedrooms, and a full main bathroom. Unique features such as an illuminating ceiling add charm, while the front porch provides a welcoming outdoor space. Tenant will enjoy two tandem parking spaces and shared access to the laundry in the basement with the owner. Immediate possession is available. Utilities are shared at 60% for the tenant and 40% for the owner. Rental application, job letter, recent pay stubs, and a credit report are required. (id:53015)
Century 21 First Canadian Corp
10103 Lynhurst Park Drive
Central Elgin, Ontario
Welcome to 10103 Lynhurst Park Drive in the Township of Southwold. This charming 3-bedroom, 1-bathroom side-split sits on a remarkable 19,622 sq. ft. lot. Offering a rare opportunity for space, privacy, and outdoor living in the sought-after community of Lynhurst. Whether you're entertaining in the expansive backyard, adding a pool, or building your dream garden, the possibilities are endless! This well-maintained home features a long list of thoughtful updates that reflect true pride of ownership. The kitchen has been updated (2024) with a new sink, countertop, coffee bar, tap, and rear exterior improvements including new siding, a new back wall, and window. Additional highlights include a new garage side window (2024), garage door and opener (2022), furnace (2017), and hot water tank (2018). You'll also appreciate the new driveway (2023), she-shed installation 12X20 ft (2022) with an extra 5 ft porch and upgraded 30 amp plug (2021) in the garage ideal for trailer hook-up. The gate beside the garage can be opened serving as a pull through for your trailer, boat or other summer toys. Encased crawl space plus a sump pump installation (2019) completed by Advanced Basement offers added protection and is professionally maintained annually. Other updates include lighting and switches (2025), bathroom plumbing, fencing, and more. Ideally located near parks, shopping and within Southwold Public School boundary. Perfectly situated with quick access to multiple highway routes, this home offers an easy 15 minute drive to the sandy shores of Port Stanley and only a short drive to the vibrant city of London making commuting, beach days, and city amenities all within effortless reach. This home offers both convenience and tranquility in a family-friendly neighbourhood. (id:53015)
Oak And Key Real Estate Brokerage
21 Faith Boulevard
St. Thomas, Ontario
Fully Finished 2 storey home with double attached garage in a very desirable neighbourhood, walking distance to schools, community centre, walking trails and hospital only minutes away. Over 8000.00 in updates in just the last month! including all new flooring throughout the main and lower level, new pot lights added to Brighten up the spacious living room with Patio doors to the deck and in rear fenced yard, Perfect for kids and pets. You'll love the updated eat-in kitchen with plenty of cupboard space. Walk up to the second level, you'll be impressed with the Master bedroom double door entry, oversized closet, cathedral ceiling and bright arched window to show off the space. 2 more bedrooms and updated bath complete this level. The lower level is completely finished with a second kitchen, family room big enough to be converted to a fourth oversized bedroom/living room, laundry and newly installed 3 piece bathroom in 2024, all with a fresh coat of paint, yet still space for storage. Nothing to do but move in! book your appointment today. (id:53015)
Team Glasser Real Estate Brokerage Inc.
544 Juliana Drive
Strathroy-Caradoc, Ontario
Welcome to this spacious and beautiful updated 2-storey home on an impressive 75 x 265 lot. With 3+2 bedrooms and 3.5 bathrooms, this home offers room for the whole family. The open-concept main floor features soaring ceilings, a bright kitchen with access to the covered porch, and a cozy gas fire place in the living room. A dedicated main floor office with custom-built-in cabinetry adds the perfect work-from home space. The recently finished lower level includes a large family room with an electric fireplace, two additional bedrooms, and full bath. Enjoy the convenience of a double car garage with rear overhead door leading to the backyard, ideal for storage toys or accessing the expansive yard. Updates include a new furnace and A/C (2024), roof (2019), and Sandpoint well for outdoor watering. Includes 6 appliances Just move in and enjoy! (id:53015)
Sutton Wolf Realty Brokerage
303022 Grey Road 15
Meaford, Ontario
Nestled in the heart of historic Leith on a large lot sits the most picturesque classic home, also known as the Jewel of the Village. A stunning combination of historic charm and modern conveniences. This home has been lovingly maintained throughout the decades. Cozy up to your morning cup of java or tea on the covered front porch. With 4 bedrooms and two full baths a large family can comfortably enjoy this home. Main floor bedroom could be conveniently used as an in-law suite or yoga studio. Beautiful, updated kitchen with quartz countertops and island, also open to the dining room. The reading room with its vast array of windows is a haven. Living room features huge original sliding pocket doors. Multi level deck with canopy sunshade and pergola makes outdoor living easy. Meandering garden pathway with curated gardens lead to a 24 X 12 cabin with woodstove, wrap around porch and a lingering view of the river below. Multifunctional shed for gardening and storage. Attic is accessible and fully insulated waiting for your final finishings. Enjoy the extraordinary sunsets each evening by taking a short walk to shallow sandy Leith Beach. Proximity to Georgian Bay and Owen Sound. Nature lovers dream with Ainslie Wood Conservation Area to the north of Leith; Hibou Beach and Conservation Area to the south and the Bruce Trail. (id:53015)
Royal LePage Triland Realty
142 Main Street
Lucan Biddulph, Ontario
Welcome to 142 Main Street in the heart of Lucan, a beautifully restored yellow-brick church offering over 6,500 square feet of updated living space, historical charm, and endless potential. Perched on the corner of Main and Francis Streets, this iconic property enjoys exceptional visibility in one of the most vibrant corners of this growing community, just 15 minutes north of London. Inside, the lower level has been thoughtfully converted into a spacious and functional living area featuring two bedrooms, a bright office space, and a stunning primary suite. The primary bedroom and luxury ensuite are located in the lower level, offering a private retreat with modern finishes and thoughtful design. Toward the back of the main level, you will find four additional bedrooms, all updated with care while preserving the buildings unique architectural features. Zoned for mixed residential and commercial use, this property invites a wide range of possibilities. Keep it as a unique family home or explore ideas like a brewery, café, restaurant, yoga studio, wellness centre, gallery, or boutique retail space. With its size, layout, and prime location, its ideal for live-work lifestyles or business ventures. Beyond the building itself, the property also boasts a large yard, perfect for a private backyard retreat or transformed into a welcoming patio space with direct access off Main Street. Whether you are drawn by the history, the flexibility, or the standout design, 142 Main Street offers something truly special. (id:53015)
Century 21 First Canadian Corp.
Contact me
Resources
About me
Nicole Bartlett, Sales Representative, Coldwell Banker Star Real Estate, Brokerage
© 2023 Nicole Bartlett- All rights reserved | Made with ❤️ by Jet Branding
