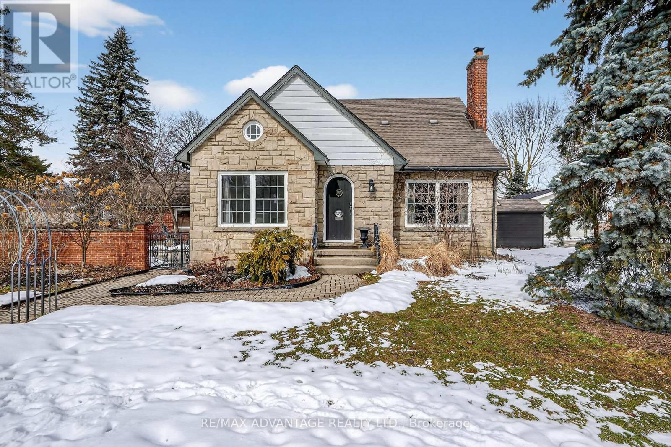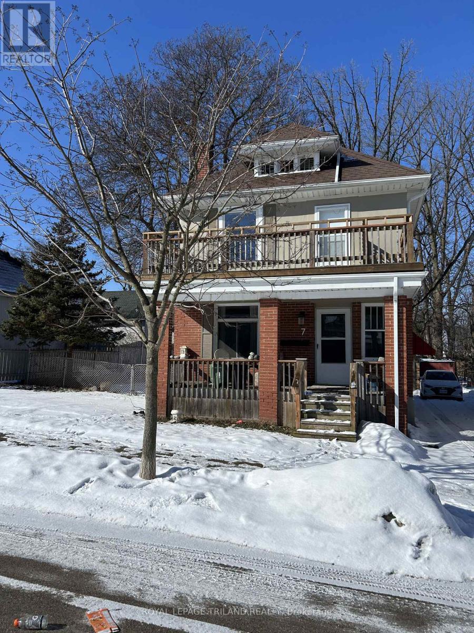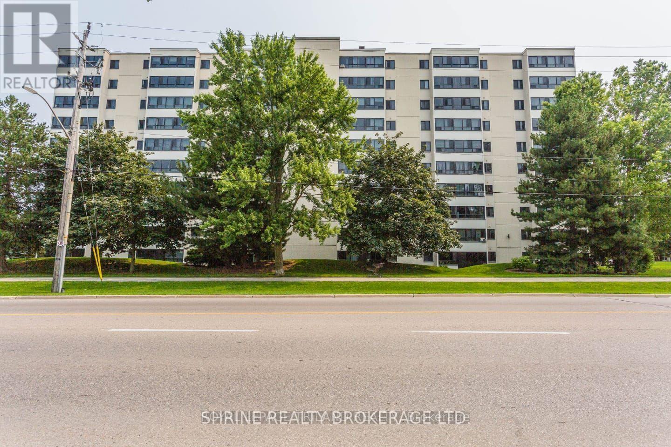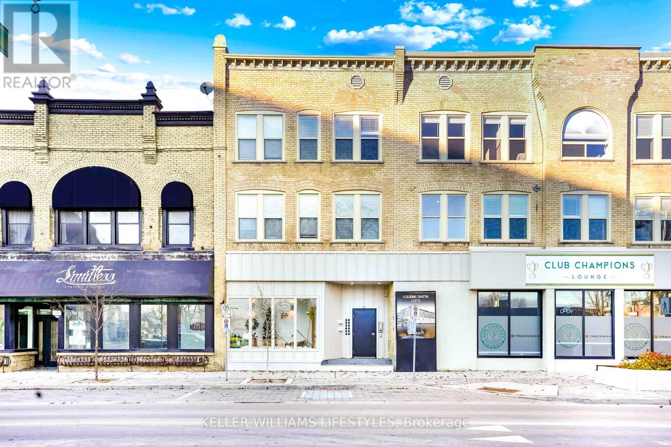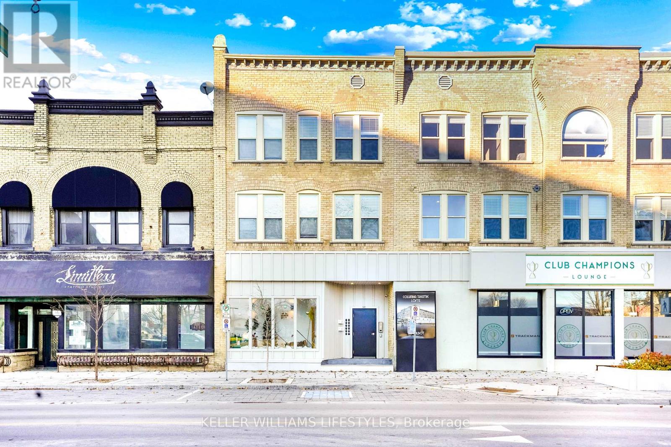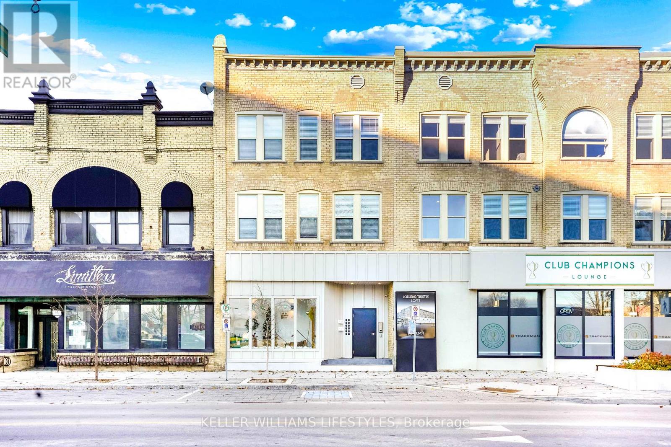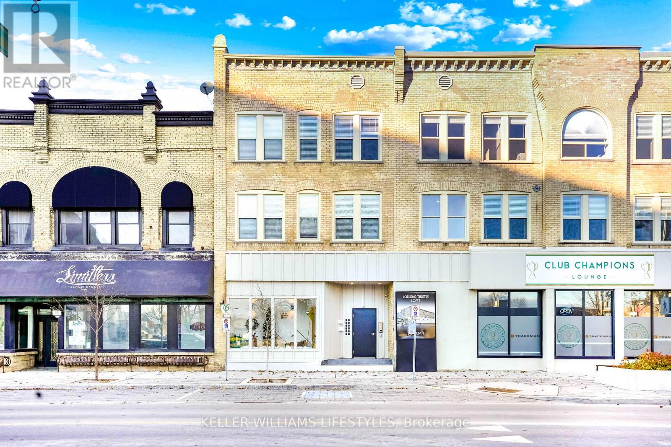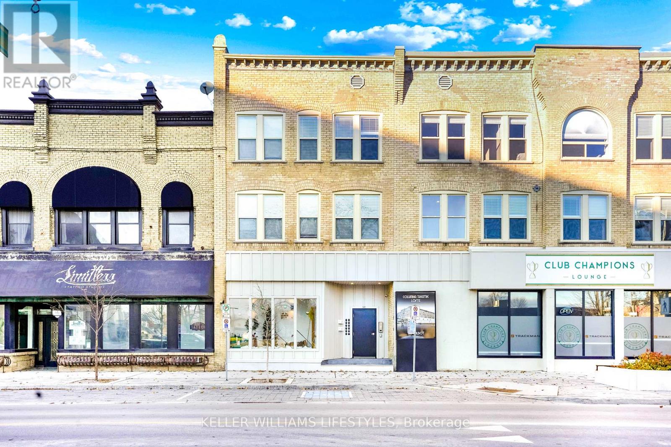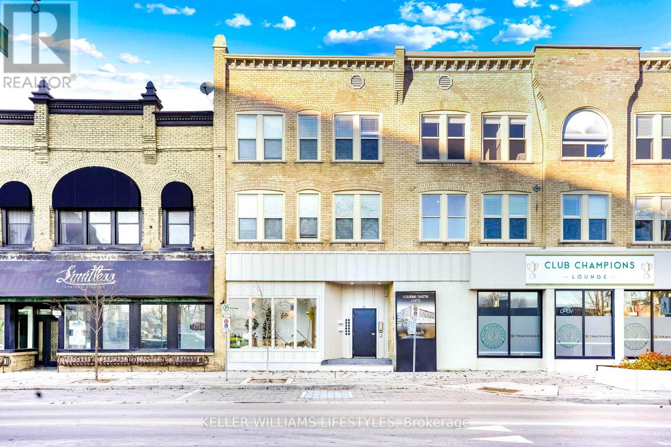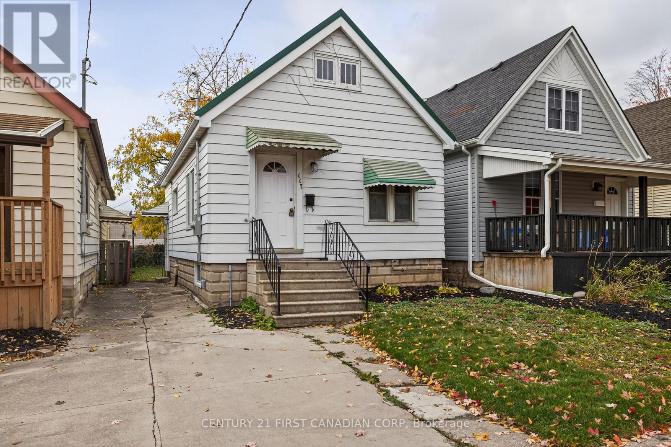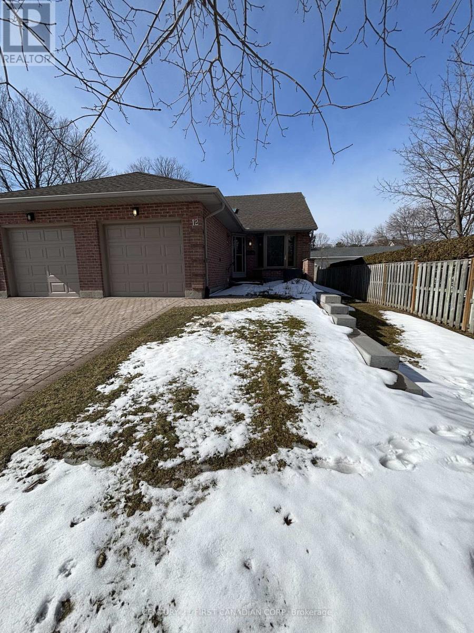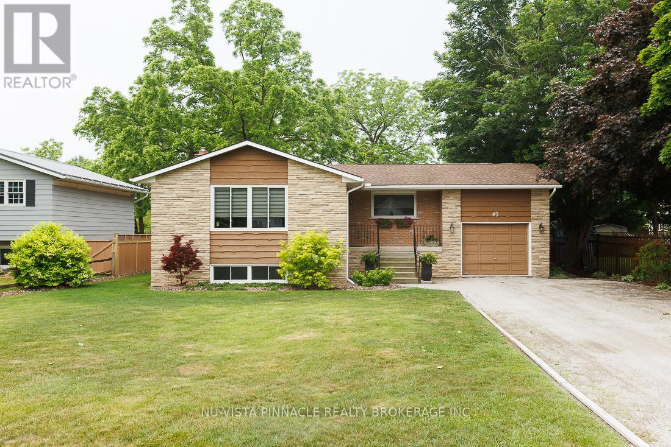Listings
572 Huntingdon Drive
London South, Ontario
Welcome to this incredibly charming storybook home located in leafy Lockwood Park, one of south London's most sought after neighbourhoods, walkable to LHSC and Parkwood hospitals. This Old South-inspired design blends classic architecture with thoughtfully curated details: stone and brick exterior, gleaming hardwood floors, substantial crown moulding, oversized trim, French doors, and 3 elegant stone fireplaces that anchor the home with warmth and character. The kitchen is both inviting and functional, featuring built-in appliances, plenty of storage and a central island designed for gathering. A spacious main-floor primary bedroom offers flexibility - equally suited as a refined retreat or an elegant den. Upstairs, two generous bedrooms are complemented by updated flooring and a beautifully appointed three-piece bath. The fully finished lower level with a spacious separate entrance and 2 bedrooms presents exceptional versatility, including potential for a private granny suite. Outdoors, the property unfolds into something truly special. Two secluded courtyards provide lush greenery and room for play, while beyond, a private oasis awaits - a striking concrete pool framed by pretty landscaping and interlocking brick, creating an atmosphere that feels worlds away. All within easy distance to downtown, the 401, parks, schools, restaurants and shopping, this residence offers the rare combination of charm, privacy, and convenience. (id:53015)
RE/MAX Advantage Realty Ltd.
Upper - 7 Mackay Avenue
London South, Ontario
This bright and airy one-bedroom, one-bathroom upper unit at 7 MacKay Avenue is ideal for a professional or a couple. This unit combines privacy, character, and an unbeatable location. It features large windows that flood the living space with natural light, a spacious bedroom with ample storage, a huge front balcony overlooking the neighbourhood and a functional kitchen designed for easy living. The tree-lined street setting provides a peaceful retreat while staying just minutes away from the vibrant energy of Richmond Row, downtown amenities, Wortley Village, and beautiful parks, including the Coves! (id:53015)
Royal LePage Triland Realty
803 - 600 Grenfell Drive
London North, Ontario
Stunning 2 bedroom, 1 bath corner unit in highly desired North London. Near Fanshawe College, University and Stoney Creek Public School. Don't miss out on this beautifully upgraded 2 bedroom 1 bathroom corner unit in the sought after North London area. Featuring a new renovated kitchen and bathroom, a spacious living room and a separate dining room, this home offers both comfort and style. With no carpet throughout, this unit is easy to maintain and features amply storage space. It includes 1 designated parking spot with plenty of visitor parking available. Enjoy the convenience of the main floor laundry, and a condo fee that covers water.Tenants pay: heat, hydro, content insurance and personal utilities (cable, internet, etc). (id:53015)
Shrine Realty Brokerage Ltd.
11 - 537 Talbot Street
St. Thomas, Ontario
Welcome to Unit 11, a spacious 2-bedroom suite located in a modern loft-style building in the heart of downtown St. Thomas. This welldesignedunit offers a contemporary open-concept layout with quality finishes throughout, ensuite laundry, and a functional floor plan idealforprofessionals, couples, or tenants seeking comfortable urban living in a central location. The building features a unique lifestyle setting withacommercial golf store and indoor golf simulator on the main floor and is within walking distance to shops, restaurants, parks, and publictransit.Additional 2-bedroom units are also available in the building for quick occupancy, offering similar layouts and access to the sameamenities.Parking may be available at an additional monthly cost. A great opportunity to secure a modern rental in one of downtown St.Thomas' mostdistinctive buildings. Utilities are paid separately (hydro, heat, and water). (id:53015)
Keller Williams Lifestyles
9 - 537 Talbot Street
St. Thomas, Ontario
Welcome to Unit 9, a spacious 1-bedroom plus den suite located in a modern loft-style building in the heart of downtown St. Thomas. This welldesignedunit offers a contemporary open-concept layout with quality finishes throughout, ensuite laundry, and a functional floor plan idealforprofessionals, couples, or tenants seeking comfortable urban living in a central location. The building features a unique lifestyle setting withacommercial golf store and indoor golf simulator on the main floor and is within walking distance to shops, restaurants, parks, and publictransit. Additional 2-bedroom units are also available in the building for quick occupancy, offering similar layouts and access to the sameamenities.Parking may be available at an additional monthly cost. A great opportunity to secure a modern rental in one of downtown St.Thomas' mostdistinctive buildings. Utilities are paid separately (hydro, heat, and water). (id:53015)
Keller Williams Lifestyles
6 - 537 Talbot Street
St. Thomas, Ontario
Welcome to Unit 6, a spacious 2-bedroom suite located in a modern loft-style building in the heart of downtown St. Thomas. This welldesignedunit offers a contemporary open-concept layout with quality finishes throughout, ensuite laundry, and a functional floor plan idealforprofessionals, couples, or tenants seeking comfortable urban living in a central location. The building features a unique lifestyle setting withacommercial golf store and indoor golf simulator on the main floor and is within walking distance to shops, restaurants, parks, and publictransit.Additional 2-bedroom units are also available in the building for quick occupancy, offering similar layouts and access to the sameamenities.Parking may be available at an additional monthly cost. A great opportunity to secure a modern rental in one of downtown St.Thomas' mostdistinctive buildings. Utilities are paid separately (hydro, heat, and water). (id:53015)
Keller Williams Lifestyles
7 - 537 Talbot Street
St. Thomas, Ontario
Welcome to Unit 3, a spacious 2-bedroom suite located in a modern loft-style building in the heart of downtown St. Thomas. This welldesignedunit offers a contemporary open-concept layout with quality finishes throughout, ensuite laundry, and a functional floor plan idealforprofessionals, couples, or tenants seeking comfortable urban living in a central location. The building features a unique lifestyle setting withacommercial golf store and indoor golf simulator on the main floor and is within walking distance to shops, restaurants, parks, and publictransit.Additional 2-bedroom units are also available in the building for quick occupancy, offering similar layouts and access to the sameamenities.Parking may be available at an additional monthly cost. A great opportunity to secure a modern rental in one of downtown St.Thomas' mostdistinctive buildings. Utilities are paid separately (hydro, heat, and water). (id:53015)
Keller Williams Lifestyles
3 - 537 Talbot Street
St. Thomas, Ontario
Welcome to Unit 3, a spacious 2-bedroom suite located in a modern loft-style building in the heart of downtown St. Thomas. This well-designedunit offers a contemporary open-concept layout with quality finishes throughout, ensuite laundry, and a functional floor plan ideal forprofessionals, couples, or tenants seeking comfortable urban living in a central location. The building features a unique lifestyle setting with acommercial golf store and indoor golf simulator on the main floor and is within walking distance to shops, restaurants, parks, and public transit.Additional 2-bedroom units are also available in the building for quick occupancy, offering similar layouts and access to the same amenities.Parking may be available at an additional monthly cost. A great opportunity to secure a modern rental in one of downtown St. Thomas' mostdistinctive buildings. Utilities are paid separately (hydro, heat, and water). (id:53015)
Keller Williams Lifestyles
1 - 537 Talbot Street
St. Thomas, Ontario
Welcome to Unit 1, a spacious 2-bedroom suite located in a modern loft-style building in the heart of downtown St. Thomas. This well-designed unit offers a contemporary open-concept layout with quality finishes throughout, ensuite laundry, and a functional floor plan ideal for professionals, couples, or tenants seeking comfortable urban living in a central location. The building features a unique lifestyle setting with a commercial golf store and indoor golf simulator on the main floor and is within walking distance to shops, restaurants, parks, and public transit. Additional 2-bedroom units are also available in the building for quick occupancy, offering similar layouts and access to the same amenities. Parking may be available at an additional monthly cost. A great opportunity to secure a modern rental in one of downtown St. Thomas' most distinctive buildings. Utilities are paid separately (hydro, heat, and water). (id:53015)
Keller Williams Lifestyles
117 Sterling Street
London East, Ontario
Welcome to 117 Sterling Street, London! Completely renovated and move-in ready, this beautifully updated 2-bedroom, 1-bathroom home is perfect for first-time buyers or investors. It features a new kitchen with laminate countertops, soft-close cabinetry, and stainless steel appliances including fridge, stove, dishwasher, range hood microwave, and stackable white front-load washer and dryer conveniently located on the main floor. Enjoy a new 4-piece bathroom, new trim and flooring, updated plumbing and electrical (with permit), 150-amp hydro service, new furnace with heat pump air furnace, owned tankless water heater, and updated insulation in the attic, main floor, and basement. The home also offers newer vinyl windows and a durable long-term metal roof installed in 2022. Conveniently located near shopping, Fanshawe College, and public transit, this home blends modern upgrades with comfort and efficiency. (id:53015)
Century 21 First Canadian Corp
12 - 90 Ontario Street S
Lambton Shores, Ontario
Don't miss this lovely end unit 2-bedroom, 3-bathroom condo in Grand Bend's highly desirable Riverbend Community. Offering full brick construction, professional management, and an unbeatable location close to shopping, restaurants, and the beach, this home combines comfort, convenience, and low-maintenance living.This bright and spacious unit features two additional windows exclusive to end units, filling the home with wonderful natural light. The principal rooms are generously sized, ideal for professionals, downsizers, or anyone seeking a relaxed lifestyle in a quiet and pleasant neighbourhood.The main floor offers a welcoming living room with a cozy gas fireplace and walkout to a private patio-perfect for morning coffee or evening relaxation. The primary bedroom showcases a large bow window and a private 3-piece ensuite bath.The fully finished lower level boasts a huge family room complete with a wet bar and electric fireplace, making it an excellent space for entertaining or additional living area. An additional bedroom and full bathroom on the lower level provide flexibility for guests or a home office.Visitor parking is conveniently located just across the street.Enjoy comfortable condo living in one of Grand Bend's most sought-after communities. Opportunities to lease an end unit like this don't come along often-book your showing today! (id:53015)
Century 21 First Canadian Corp
49 Main Street S
Bluewater, Ontario
The Pride of ownership can't be missed in this lovely home located in the beautiful Village of Bayfield. This spacious raised bungalow is perfect for a couple that likes to entertain; or for a growing family. The bright open main floor offers a generous sized living room w/ large picture window & electric fireplace; adjoining dining room; eat-in kitchen w/ newer stainless steel appliances, new matte black sink/faucet & plenty of storage. The main floor also includes the primary bedroom; 2 additional bedrooms; updated 4-piece bath w/ granite countertops & ceramic tile flooring. The lower level has a large family room w/ original stone gas fireplace, pool table(included), new carpeting & deeper windows, providing tons of natural light. The lower level also includes a 4th bedroom; bright laundry room w/ newer front load/high efficiency washer & dryer. The perfectly cared for back yard w/ wooden deck, flagstone, manicured gardens & privacy fence is a great place to relax & unwind. The attached single car garage is fully insulated w/ automatic door opener & direct access to the house. Numerous updates include luxury vinyl flooring(including new sub floor), new modern light fixtures, new HVAC system w/ high efficiency gas furnace & central air, new carpet, new stair treads, new window coverings, new electrical panel & all new appliances. Close to the beautiful shores of Lake Huron, parks, golf courses, shops, restaurants & Bayfield's Historic Main St. Don't miss your opportunity to own this move-in ready home in the heart of Bayfield! (id:53015)
Nu-Vista Pinnacle Realty Brokerage Inc
Contact me
Resources
About me
Nicole Bartlett, Sales Representative, Coldwell Banker Star Real Estate, Brokerage
© 2023 Nicole Bartlett- All rights reserved | Made with ❤️ by Jet Branding
