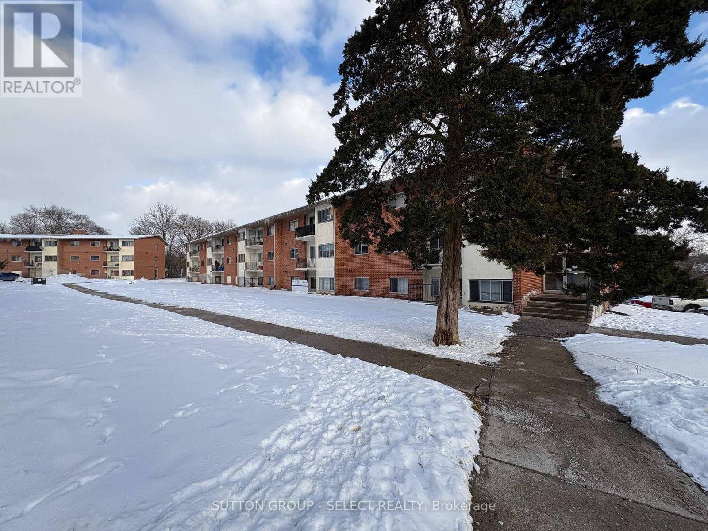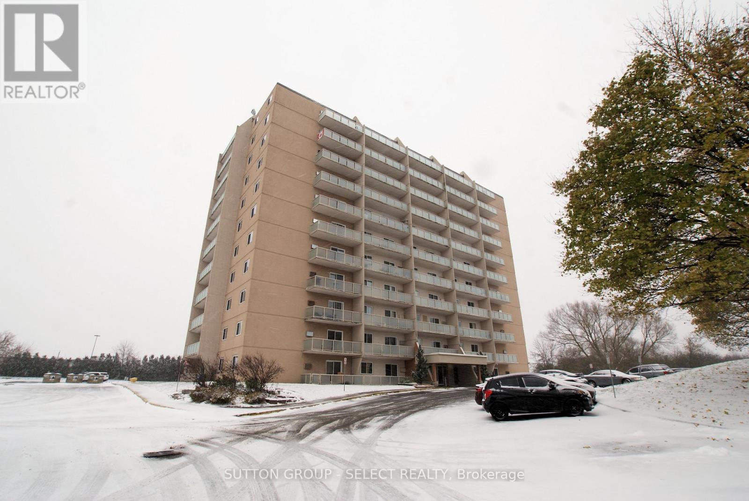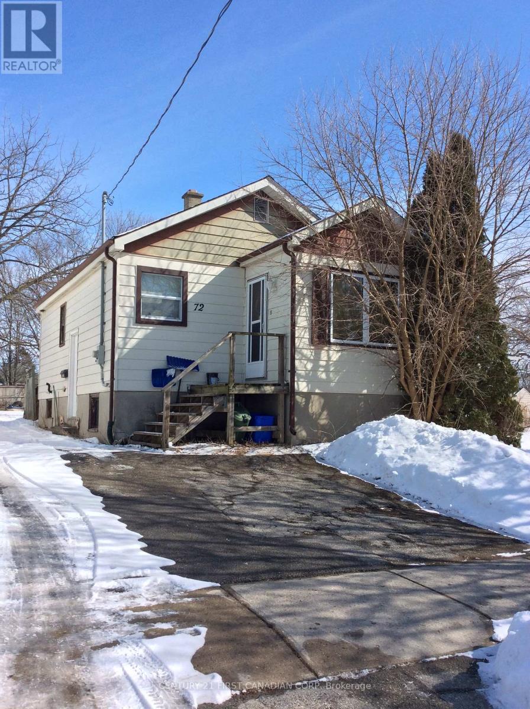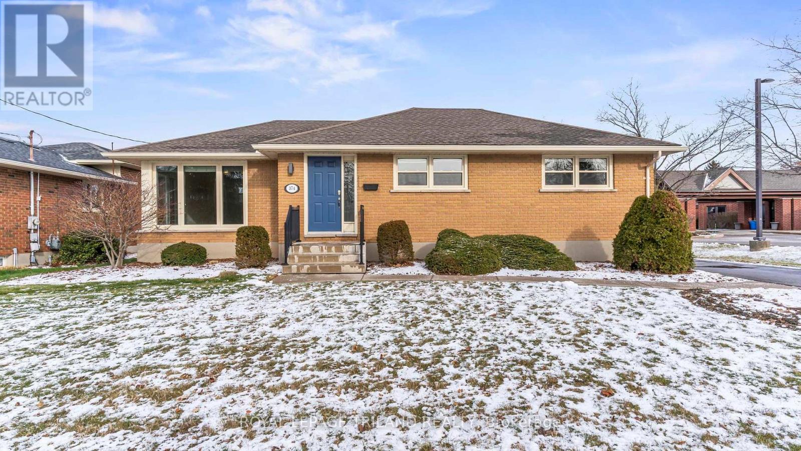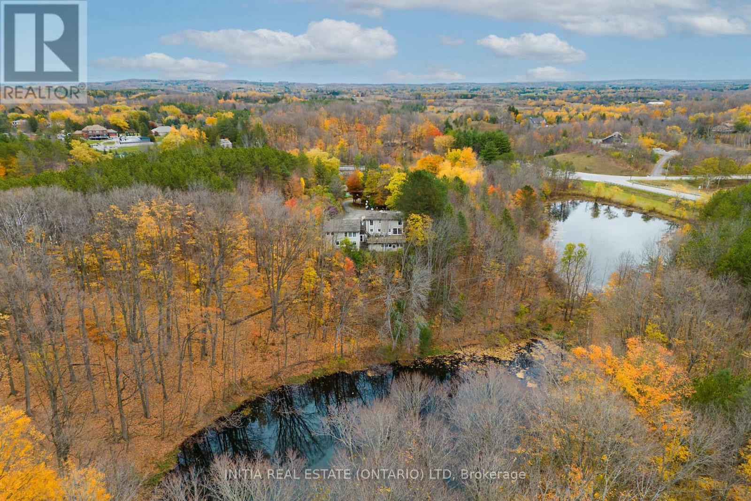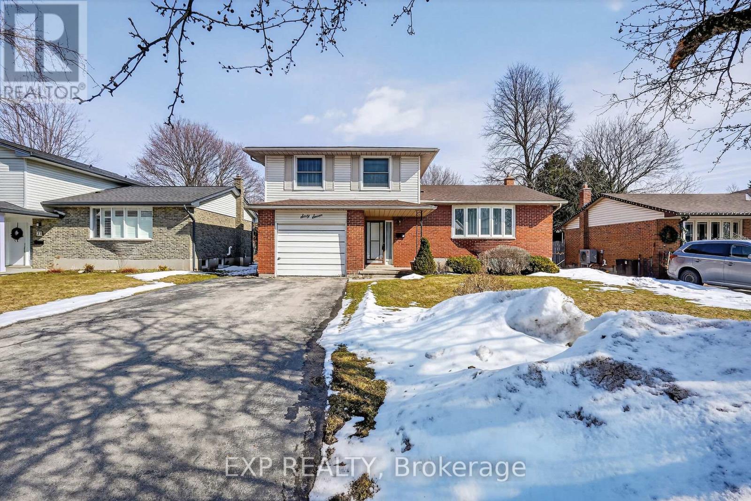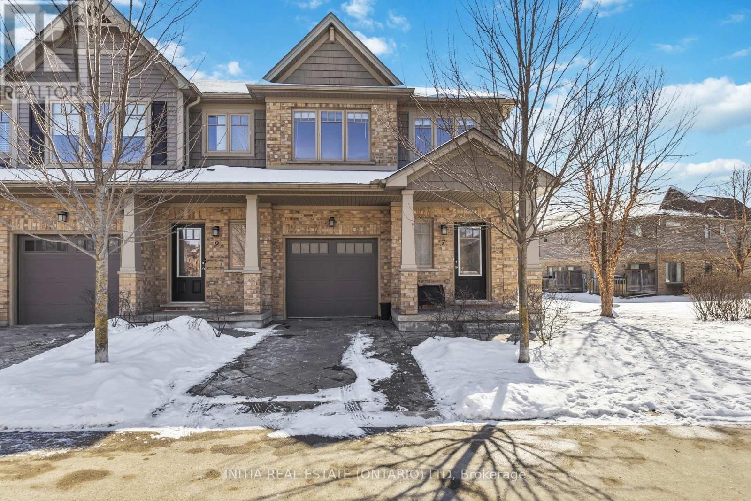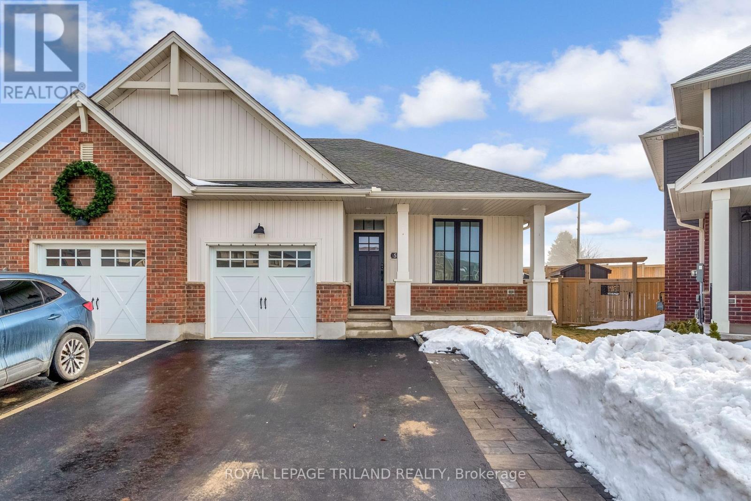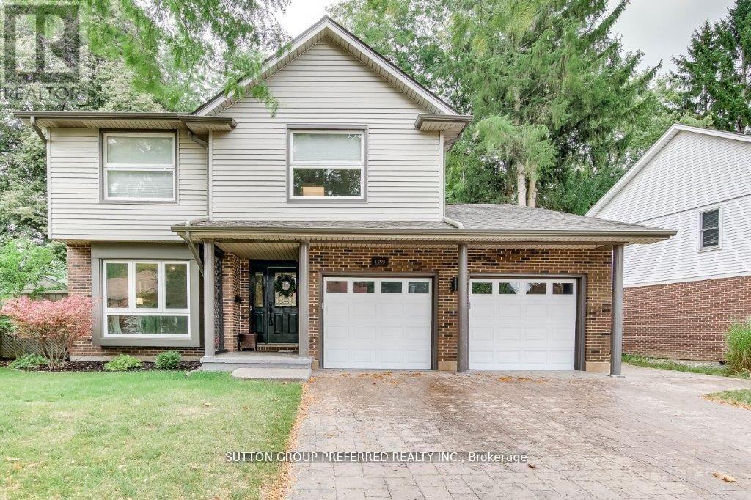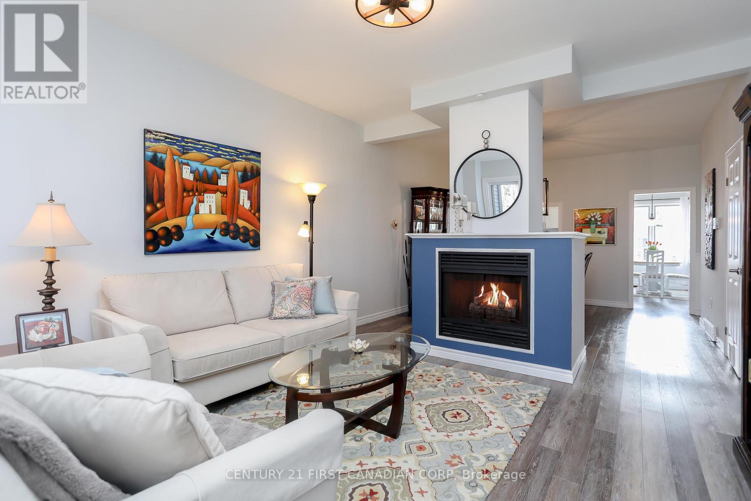Listings
308 - 1174 Hamilton Road
London East, Ontario
Updated 2 bedroom unit on the top floor with covered balcony, overlooking grass area. Pet friendly building. Convenient location close to schools, HWY 401, Veterans Memorial Parkway, East Park Golf Course & Water Park, and on bus routes. Condo fee is $465/mth which includes heat, water and one exclusive parking space. Property tax is $738/yr. (id:53015)
Sutton Group - Select Realty
1009 - 573 Mornington Avenue
London East, Ontario
1 bedroom + den on the 10th floor, facing east with a big balcony - nice views! Freshly painted. Move-in condition. Pet friendly building. Condo fee is $481/mth which includes heat, hydro, water. Property tax is $1358/yr. All parking spaces in this complex are on a first-come first-serve basis. (id:53015)
Sutton Group - Select Realty
72 Lyman Street
London East, Ontario
Fantastic opportunity in a high-demand Fanshawe College area - Carling Neighbourhood! This solid bungalow features a 1-bedroom main-floor unit and a 1-bedroom basement apartment - both currently rented - making it an excellent option for investors, renovators, or anyone looking to build equity through improvement. The location is ideal, offering strong rental demand, easy transit access with a bus route to Fanshawe nearby, and great neighbours who share the mutual drive. The property also includes a convenient paved front driveway and a generous backyard with plenty of potential, partially fenced for added privacy. Shared laundry is located in the basement. The home is being sold as-is, giving you the freedom to renovate, refresh, or reimagine the space to suit your goals. Close to schools, parks, highway access and nearby pharmacy. Walk to Western Fair District Market on Saturdays! Offers will be reviewed on March 9th at 2 pm. Don't miss this opportunity - book your showing today! (id:53015)
Century 21 First Canadian Corp
374 Elm Street
St. Thomas, Ontario
Situated on the south side of St. Thomas, this all brick bungalow offers a fantastic opportunity for those seeking single-level living. As you step inside, you'll be welcomed by the openness of the Living & Dining room, highlighted by large windows that invite natural light into the space along with the Kitchen located next to the Dining room.Three spacious bedrooms & a 4pc bathroom complete the main level. The lower level features a versatile area with the potential as a rec room, complete with an egress window, along with a Bonus Room, 2pc bathroom and laundry. Step outside to enjoy a fully fenced yard with an inviting Patio & Gazebo, perfect for entertaining. Many recent updates inside and out. This property is in close proximity to shopping, dining, hospital & schools, making it an ideal choice for your daily needs. Welcome home! (id:53015)
Royal LePage Triland Realty
16030 Humber Station Road
Caledon, Ontario
Stunning 10-Acre Oasis in Caledon East. Natural Light Filled Home With In-Law Suite & WorkshopWelcome to your private sanctuary nestled in sought after Caledon East. This expansive split-level home sits on a breathtaking 10-acre lot featuring 3 serene ponds, lush natural landscaping, and mature trees, offering unmatched privacy and tranquil views in every direction.Step inside to discover a bright, spacious interior flooded with natural light, high ceilings, and large windows that bring the outdoors in. The main residence boasts generous living spaces, multiple walk-outs, and a seamless flow ideal for family living and entertaining. Separate in-law suite with private entrance and full utilities, ideal for multi-generational living or rental income. Massive workshop, perfect for hobbyists, trades, or extra storage. Municipal water supply, a rare and valuable feature for a rural property. (id:53015)
Initia Real Estate (Ontario) Ltd
67 St Clair Court
London South, Ontario
View this Norton Estates family home on a quiet Cul de Sac. This 1500 sq ft side split has been freshly painted throughout and all new vinyl wood plank flooring on the main and some of the upper levels, with the original hardwood in the bedrooms. This home boasts a large eat-in kitchen with a separate dining room, vinyl windows throughout and a patio door walkout from the large Family room with a wood burning fireplace. Inside access from the attached garage and lower level rec room that will take you back to the 70's in a fun way. The yard is fully fenced and generous in size. Come see your new home in this great neighbourhood today! (id:53015)
Exp Realty
10137 Merrywood Drive
Lambton Shores, Ontario
Welcome to Merrywood Meadows! This vacant lot is located in one of the most sought after neighborhoods in Grand Bend. Far enough away from the crowds of the strip...close enough to walk to the beach. This location is a hidden gem and on a dead-end street. Very few neighbors and almost zero traffic. Build your dream house and enjoy the magic of Ontario's West Coast. The sunsets are legendary. There is hydro,gas,and water hook ups available. The property will require a septic system. This is one of the BIGGEST lots in this already well established neighborhood. This property can be bought with the house next door. Own both and keep this park like setting!! (id:53015)
Century 21 First Canadian Corp
7 - 1924 Cedarhollow Boulevard
London North, Ontario
End-unit townhouse condo with attached garage and finished basement located in desirable North London community. Completely move-in-ready and is perfect for families, young professionals and empty nesters. The complex is within walking distance to highly ranked Cedar Hollow Public School, Cedar Hollow Park, Cedar Hollow Walking Trail, and the Thames River. Chefs kitchen is open concept and perfect for entertaining and includes an oversized island, stainless appliances open to a dining area and living room. Upstairs features 3 bedrooms and 2 full baths one being the master ensuite. This condo complex is extremely well managed with a very low monthly condo fee and is a short drive to many North London amenities. (id:53015)
Initia Real Estate (Ontario) Ltd
52 Charter Creek Court
St. Thomas, Ontario
Welcome to 52 Charter Creek Court! This 3 bed 3 bath semi-detached home sits on a massive pie lot with no rear neighbours. This beautifully finished 1,784 sq. ft. semi-detached bungalow with a 1-car garage offers effortless main-floor living. The open-concept layout features a stunning kitchen with quartz island and pantry, flowing into a bright living room with vaulted ceilings and a cozy fireplace with brick accent wall. Hardwood floors highlight the main areas, while the two bedrooms and lower level are carpeted for maximum warmth. The primary suite includes a walk-in closet and private 3-piece ensuite. Just off the garage, you'll fine a convenient laundry/mudroom. The fully finished basement expands your living space with a large family room, additional bedroom, and 4-piece bath. The lower level features plenty of storage space and room enough for an additional bedroom. Outside, enjoy a gorgeous 3-season room off the living area, perennial gardens, and a fully fenced backyard. Don't hesitate - make 52 Charter Creek Court your new home today! (id:53015)
Royal LePage Triland Realty
112 Styles Drive
St. Thomas, Ontario
Welcome to 112 Styles Drive! The Sedona is a well-designed 1,845 sq. ft. two-storey semi with a 1.5-car garage and stylish finishes throughout. A bright two-storey foyer opens to a spacious great room, dining area with backyard access, and a modern kitchen featuring sleek cabinetry, a walk-in pantry, and a large island, plus a mudroom with garage entry (right next to the walk in pantry!). Upstairs, the primary suite includes an ensuite and walk-in closet, alongside two additional bedrooms, a full bath, and convenient second-floor laundry. Located in south St. Thomas near trails, St. Joseph's High School, Fanshawe College, and the Doug Tarry Sports Complex, this Energy Star Certified, Net Zero Ready home is move-in ready. Don't hesitate and make 112 Styles Drive your new home. (id:53015)
Royal LePage Triland Realty
1295 Hastings Drive
London North, Ontario
Masonville beauty with separate entrance to lower level potential income with, Rec Room, Bedroom, Kitchen, 4 piece bathroom and tons of storage (very bright). This 2 storey comes with chefs dream newer kitchen with appliances, huge granite island and counter tops with natural light, plus skylight and pot lights overlooking family room with wood burning fireplace (as is condition, never used), sliding door to large deck and private side deck for lower unit if needed. Main level laundry, living room as well. 2nd level has 3 large bedrooms and hardwood floors, master has fully renovated ensuite with shower, double vanities and spacious custom walk-in closet, also fully renovated 5-piece kids bathroom. 5 minute walk to Masonville Mall and all amenities, minutes to UWO, and University Hospital. Past updates: all windows except 2, electrical panel, shingles, eavestrough 2015, exterior doors 2014, patio door, furnace 2012, central air 2021, epoxy garage floor 2022, updated garage door, main deck 2019, shed at side of house. BBQ gas line outside. Fabulous schools as well. (id:53015)
Sutton Group Preferred Realty Inc.
10 - 374 Front Street
Central Elgin, Ontario
TURN-KEY & PRICED TO SELL! Even more affordable now! And the Seller is very motivated to sell! This is YOUR OPPORTUNITY to get in before the higher Spring market! Offering peaceful lake views and serene forest views. It's the best of both worlds living here! Welcome to care-free, Beach Town living! Gorgeous renovated 3 bdrm, 2 full bath unit with beautiful finishes and the best of both lake and forest views! Both levels completely carpet-free with many upgrades as of 2020 including NEW: kitchen quartz countertops incl quartz waterfall; sink, faucet, custom B/I coffee & wine bar with Quartz counter, shelves, and B/I wine fridge; 5 appliances + mini fridge, with a 3pc bathroom completely & beautifully renovated (Nov 2024); upper bath has 4pcs incl a new tub surround. Luxury vinyl plank flooring throughout and on both levels. Comes with newly installed contemporary stairs/railings. Main floor features smooth ceilings (popcorn ceiling removed), with new ceiling fixtures & new door & cabinet hardware along with new patio doors, new upper windows, newly stained front deck & upper back deck and a new Carport as of 2024. Full height basement with a large family room that could easily be finished, and an adjacent laundry/utility room. Enjoy a heated inground pool overlooking the lake open in May until end of Sept. Enjoy a visit with friends @ the Muskoka chairs on the common elements grounds overlooking the main beach, these are available to all unit owners year-round. Then short walks to Blue Flag beaches and all that Port Stanley has to offer including many harbourfront shops and world-class restaurants. Book your showing today! This condo townhouse unit has just been greatly reduced for a quick sale!! This lakefront community offers many conveniences for modern living! Come see for yourself how this unit will meet all of your needs! (id:53015)
Century 21 First Canadian Corp
Contact me
Resources
About me
Nicole Bartlett, Sales Representative, Coldwell Banker Star Real Estate, Brokerage
© 2023 Nicole Bartlett- All rights reserved | Made with ❤️ by Jet Branding
