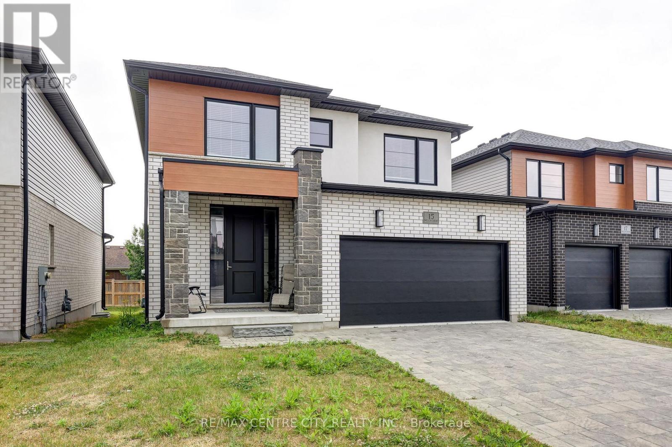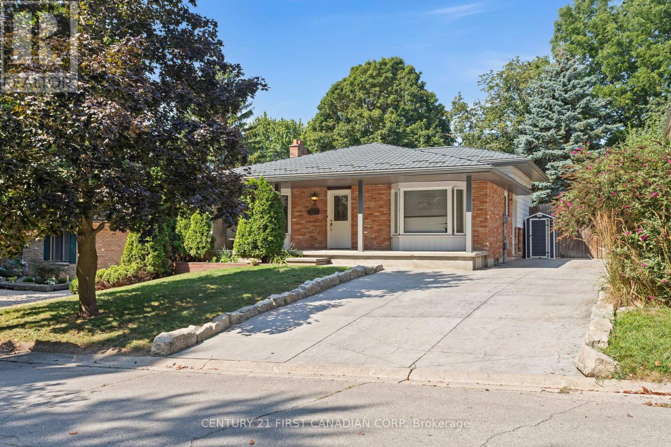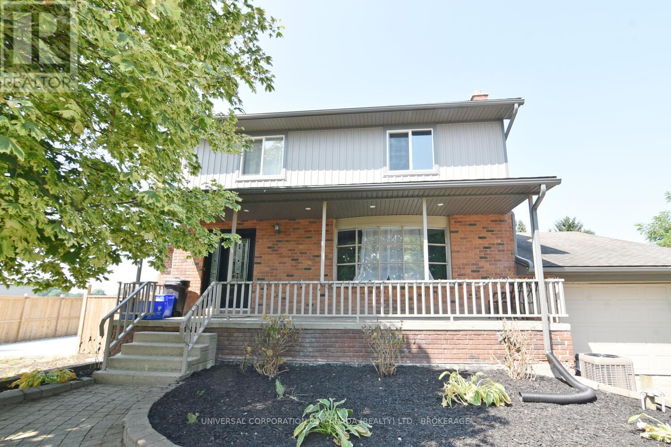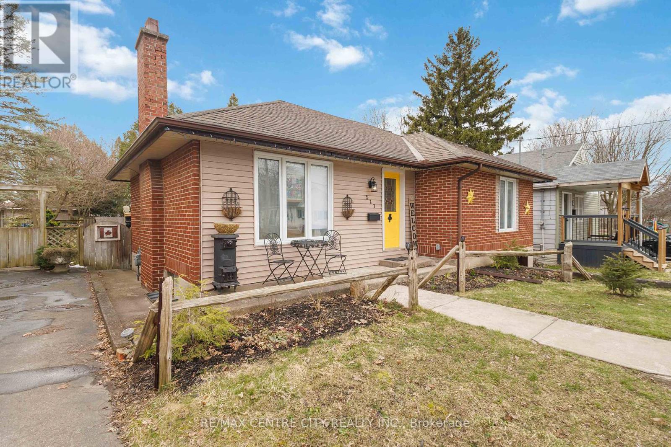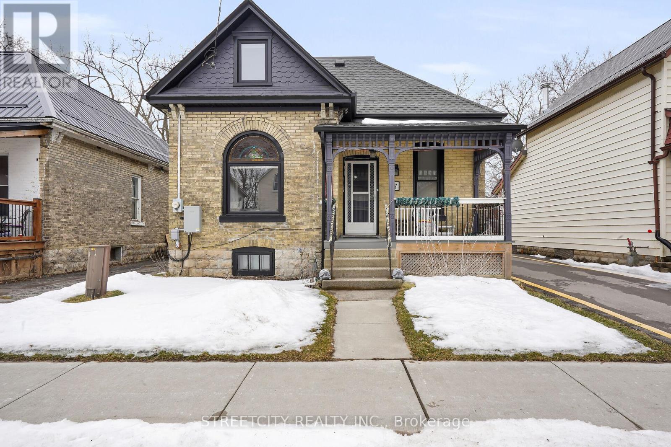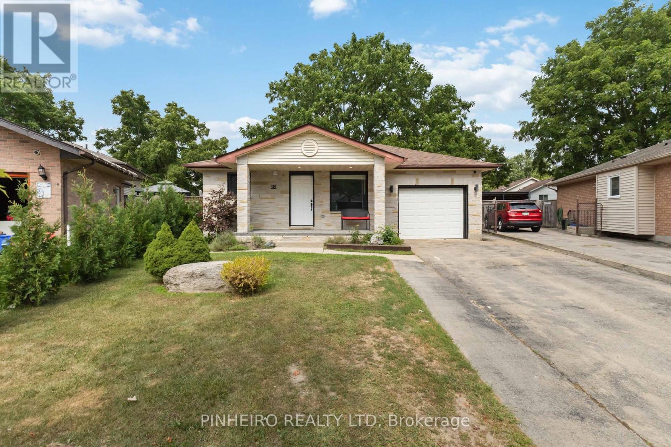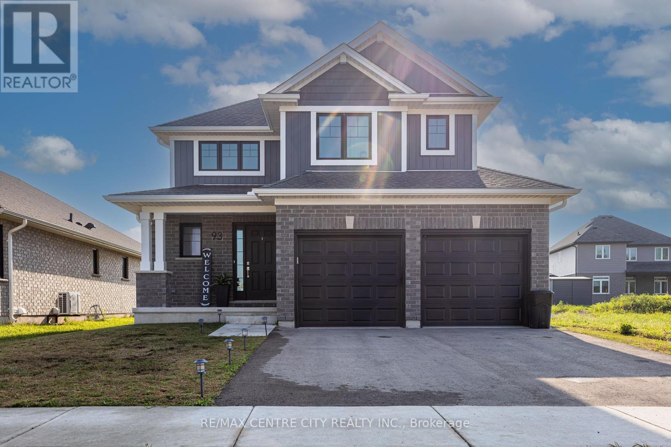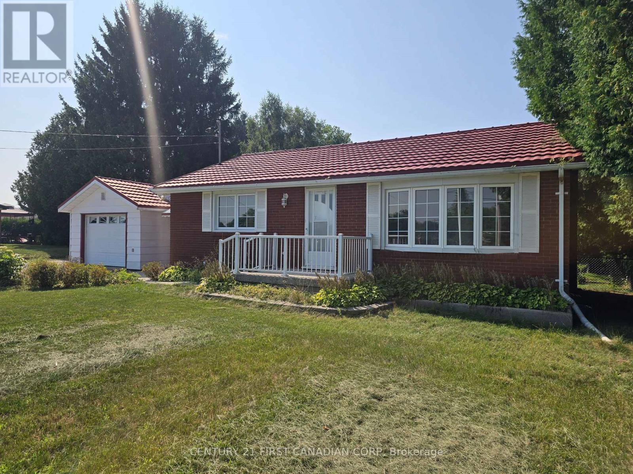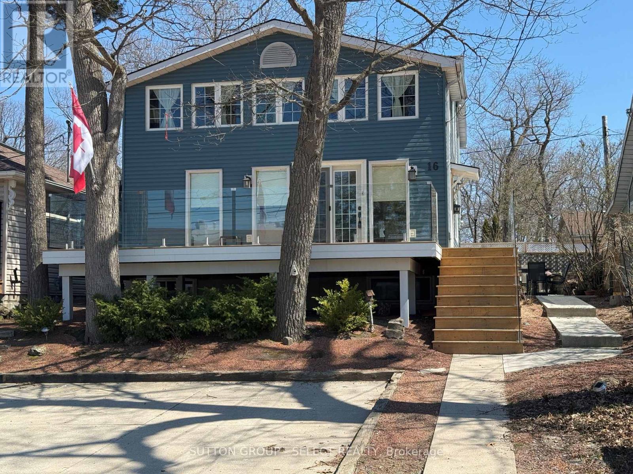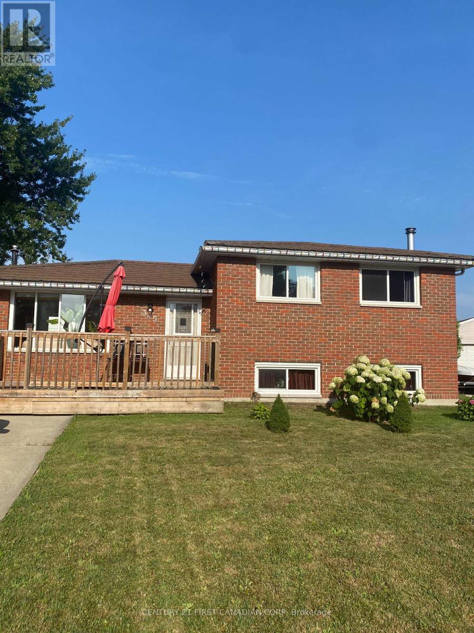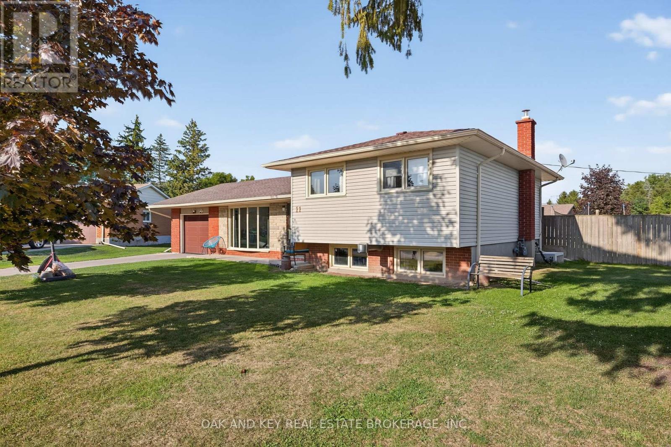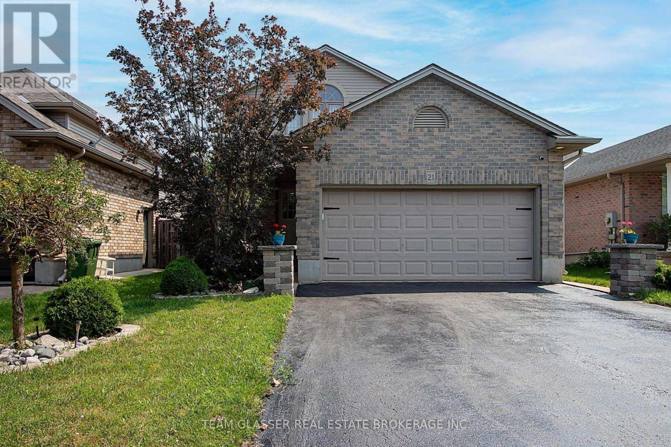Listings
15 Welch Court
St. Thomas, Ontario
Located in a quiet cul-de-sac in one of St. Thomas's most desirable neighbourhoods, Manorwood. This stunning 2-storey Mapleton home, built in 2022, is just a short walk from Elgin Mall. This home features 4 bedrooms and 2.5 bathrooms, it offers plenty of space for the whole family. The open-concept main floor features 9-foot ceilings, a bright living room, and a stylish kitchen with quartz countertops, stainless steel appliances, a large island, and a walk-in pantry. The dining area opens to the backyard through patio doors, a blank slate ready for your landscaping vision. Upstairs, you'll find 4 generously sized bedrooms, including a primary bedroom featuring a spa-like 5-piece ensuite with double sinks, a tiled shower with glass enclosure, and relaxing drop-in tub. The primary walk-in closet offers plenty of space for your wardrobe. A second full bathroom serves the additional three bedrooms on this level. The unfinished lower level offers an exciting opportunity to add even more living space, the possibilities are endless. Outside, the paver stone driveway, two-car garage, and gorgeous exterior set the tone for whats inside. This home is ready to welcome you, book your showing today! (id:53015)
RE/MAX Centre City Realty Inc.
7 Rollscourt Gardens
London North, Ontario
Welcome to 7 Rollscourt, nestled in the desirable Chesham Estates near Western University. This spacious 4-level backsplit offers 3+1 bedrooms and 2 full bathrooms, making it an ideal family home or investment opportunity. The home is fully finished on all levels and features a bright, open layout. The third-level family room boasts a cozy fireplace and a convenient walkout to the backyard, creating the perfect spot for relaxation or entertaining. In law or rental potential on both levels. Recent updates include a new steel roof, stamped concrete driveway, and a welcoming concrete front porch. With three storage sheds, there's no shortage of space for tools and outdoor gear. Move-in ready and located in a sought-after neighborhood, this home combines value, comfort, and opportunity all in one great package. (id:53015)
Century 21 First Canadian Corp
8467 Imperial Road S
Malahide, Ontario
SPACIOUS TWO STOREY HOME LOCATED ON HWY #73 JUST OUTSIDE OF AYLMER TOWN LIMITS.COUNTRY STYLE OPEN CONCEPT KITCHEN-DINING WITH PATIO DOORS TO PRIVATE LANDSCAPED YARD WITH TWO OUTBUILDINGS FOR THE HOBBYISTS SHOP 38.2' X 36.10' PLUS SHED 8X14. UPPER OFFERS THREE BEDROOMS WITH BATHROOM, PLUS LAUNDRY AND MAINFLOOR BATHROOM AND FULL BASEMENT WITH LARGE FAMILYROOM PLUS ATTACHED GARAGE, WATER HEATER NEW IN 2024, PROPERTY TAX IS ESTIMATED DUE TO RECENT SEVERANCE, GREAT LOCATION TO RAISE YOUR FAMILY. MOVE RIGHT IN. ** This is a linked property.** (id:53015)
Universal Corporation Of Canada (Realty) Ltd.
227 Oakland Avenue
London East, Ontario
Welcome to this cozy and inviting brick bungalow nestled in the heart of the city, offering the perfect blend of comfort and convenience. Located on a peaceful cul-de-sac, this home is just steps away from a beautiful park, making it ideal for outdoor enthusiasts and families alike. With a nearby school and bus route, your daily commute and family life couldn't be more convenient. This lovely home features an open and spacious living area with plenty of natural light, a well-appointed kitchen, spacious sunroom and comfortable bedrooms. The large backyard provides a peaceful retreat, perfect for relaxing or entertaining. Whether you're enjoying the nearby park, taking a short walk to the school, or hopping on a bus to get anywhere in the city, this location is second to none. Perfect for first-time buyers, retirees, or anyone seeking a quiet, convenient location with easy access to everything the city has to offer. Don't miss out on the opportunity to own this charming brick bungalow - schedule your showing today! (id:53015)
RE/MAX Centre City Realty Inc.
7 Myrtle Street
St. Thomas, Ontario
Move in Ready, To this solid brick and carpet free house. Offer 4 bedrooms, 2 bathrooms, single detached garage, plus one more carport garage, single long driveway for almost 4 cars. This property being fully renovated with numerous upgrades, including floors, bathrooms, doors, windows, furnace, A/C and gorgeous kitchen with plenty of cabinets, breakfast island, quarts countertops, open to dining room, and 3 bedroom, 3 pc. Bathroom, laundry room, and door leads to a covered patio. Second floor feature a good size recreation room and one bedroom with walk-in closet, 3 pc. Bathroom. Lower level offer an extra storage and space for futures uses. The house has an electric generator connected for ensuring peace of mind during power outages. Should see this spacious, bright and high ceiling property, everything in this house like brand new. Located in desirable area close to downtown, parks and schools, easy access to the highway and Port Stanley Beach. ALL appliances and hot water heater are included. (id:53015)
Streetcity Realty Inc.
195 Portsmouth Crescent E
London East, Ontario
Welcome to this beautifully maintained 4-level backsplit located on a quiet crescent, featuring an attached garage and a spacious, private lot complete with an above-ground pool, perfect for summer enjoyment! The open-concept main floor offers great flow for entertaining, while the upper level boasts 3 comfortable bedrooms and a full bath. The spacious lower level has a large rec-room with lots of natural light & a convenient 3 pc bath with walk-in shower. The finished basement includes a legal 4th bedroom and additional space with potential to add a third bath. Lovingly cared for and thoughtfully updated throughout, this home offers versatility, comfort, and room to grow. (id:53015)
Pinheiro Realty Ltd
93 Benjamin Parkway
St. Thomas, Ontario
Welcome home!! This fabulous 2023 built 2 Storey Doug Tarry home with loads of upgrades is sure to impress. On the main floor you will find an open concept, living room and GCW custom kitchen. On the upper level you will find the Primary bedroom with ensuite and walk-in closet as well as both guest bedrooms and 4 pc bathroom. The basement is unfinished and ready for your touches. (id:53015)
RE/MAX Centre City Realty Inc.
43409 Sparta Line
Central Elgin, Ontario
Welcome to 43409 Sparta Line, where you'll find delightful country charm without compromising on access to essential amenities! This unique location combines the best of both worlds, offering a peaceful retreat while keeping you close to everything you need. Upon entering, you'll be greeted by a spacious breezeway that serves as both a practical and welcoming entry point, connecting you to the homes interior and a single-car garage. This garage has been creatively converted into additional living space, featuring two home offices and a cozy hangout area, but it can easily be reverted back to a garage if desired. Plus, there's a detached double-car garage measuring over 25 feet wide and 28 feet deep, equipped with hydro and heating for all your storage and workshop needs. Inside, the open-concept layout harmoniously blends the kitchen, dining, and family room, illuminated by a large bay window that allows natural light to pour in. The main level also includes an updated 4-piece bathroom and two comfortable bedrooms. As you head downstairs, you'll find a brand-new 3-piece bathroom, an additional room currently serving as a guest space, and a separate living room. There's also a dedicated laundry room with plenty of storage, making everyday tasks easier. Step outside from the breezeway to a covered patio area, featuring a fenced section perfect for keeping pets and children safe. The property spans just over an acre, providing ample space to realize your country living dreams. Enjoy a cozy firepit area, two additional sheds for storage, and parking for over 10 vehicles, ensuring plenty of room for guests and all your recreational toys. Come and explore the incredible potential this home and its expansive land offer! (id:53015)
Century 21 First Canadian Corp
16 Huron Avenue
Lambton Shores, Ontario
Location, location, location! Just 1 block from a famous Blue flag beach and 1 block from main drag with all the amenities Grand Bend has top offer you won't have any trouble filing the 5 bedroom with all the family and friends that will be at your door. Featuring 3 levels of living this year round home or cottage is ready for your immediate enjoyment. Main floor boasts lots of natural light, open concept, hardwood floors, gas fireplace, cathedral ceiling in the kitchen and a 4 piece bath are some of the many things you'll marvel at. 2nd level consists of 3 bedrooms and a 2 piece bath while the basement features a rec room with gas fireplace, 2 bedrooms, 3 piece bath, utility and storage rooms. Outside you'll find a large front deck beautifully surrounded by glass. For more privacy hang out on the back patio which features a barbeque area and shed. The following are recent improvements: new concrete patio on side and back of cottage in 2023; new wood deck, and glass railing on front in 2024; renovated updated basement with new floors, paint, trim, new hot water tank, new washer & dryer in 2025; updated main floor bathroom with new tile tub surround and new bathtub in 2025; new stainless steel fridge, dishwasher and microwave range above stove in 2025. (id:53015)
Sutton Group - Select Realty
Main Level - 345 Astor Park
St. Clair, Ontario
Main floor for rent in a detached house, with the owner occupying the third level through a separate entrance. This recently renovated and fully furnished unit offers a spacious open-concept living and dining room, three good-sized bedrooms, and a full main bathroom. Unique features such as an illuminating ceiling add charm, while the front porch provides a welcoming outdoor space. Tenant will enjoy two tandem parking spaces and shared access to the laundry in the basement with the owner. Immediate possession is available. Utilities are shared at 60% for the tenant and 40% for the owner. Rental application, job letter, recent pay stubs, and a credit report are required. (id:53015)
Century 21 First Canadian Corp
10103 Lynhurst Park Drive
Central Elgin, Ontario
Welcome to 10103 Lynhurst Park Drive in the Township of Southwold. This charming 3-bedroom, 1-bathroom side-split sits on a remarkable 19,622 sq. ft. lot. Offering a rare opportunity for space, privacy, and outdoor living in the sought-after community of Lynhurst. Whether you're entertaining in the expansive backyard, adding a pool, or building your dream garden, the possibilities are endless! This well-maintained home features a long list of thoughtful updates that reflect true pride of ownership. The kitchen has been updated (2024) with a new sink, countertop, coffee bar, tap, and rear exterior improvements including new siding, a new back wall, and window. Additional highlights include a new garage side window (2024), garage door and opener (2022), furnace (2017), and hot water tank (2018). You'll also appreciate the new driveway (2023), she-shed installation 12X20 ft (2022) with an extra 5 ft porch and upgraded 30 amp plug (2021) in the garage ideal for trailer hook-up. The gate beside the garage can be opened serving as a pull through for your trailer, boat or other summer toys. Encased crawl space plus a sump pump installation (2019) completed by Advanced Basement offers added protection and is professionally maintained annually. Other updates include lighting and switches (2025), bathroom plumbing, fencing, and more. Ideally located near parks, shopping and within Southwold Public School boundary. Perfectly situated with quick access to multiple highway routes, this home offers an easy 15 minute drive to the sandy shores of Port Stanley and only a short drive to the vibrant city of London making commuting, beach days, and city amenities all within effortless reach. This home offers both convenience and tranquility in a family-friendly neighbourhood. (id:53015)
Oak And Key Real Estate Brokerage
21 Faith Boulevard
St. Thomas, Ontario
Fully Finished 2 storey home with double attached garage in a very desirable neighbourhood, walking distance to schools, community centre, walking trails and hospital only minutes away. Over 8000.00 in updates in just the last month! including all new flooring throughout the main and lower level, new pot lights added to Brighten up the spacious living room with Patio doors to the deck and in rear fenced yard, Perfect for kids and pets. You'll love the updated eat-in kitchen with plenty of cupboard space. Walk up to the second level, you'll be impressed with the Master bedroom double door entry, oversized closet, cathedral ceiling and bright arched window to show off the space. 2 more bedrooms and updated bath complete this level. The lower level is completely finished with a second kitchen, family room big enough to be converted to a fourth oversized bedroom/living room, laundry and newly installed 3 piece bathroom in 2024, all with a fresh coat of paint, yet still space for storage. Nothing to do but move in! book your appointment today. (id:53015)
Team Glasser Real Estate Brokerage Inc.
Contact me
Resources
About me
Nicole Bartlett, Sales Representative, Coldwell Banker Star Real Estate, Brokerage
© 2023 Nicole Bartlett- All rights reserved | Made with ❤️ by Jet Branding
