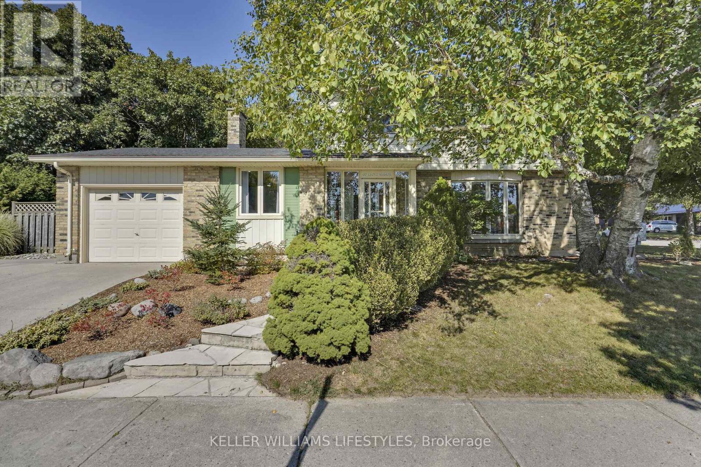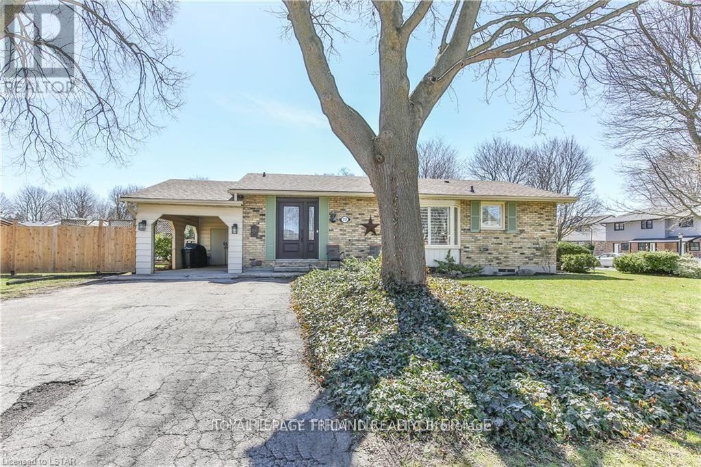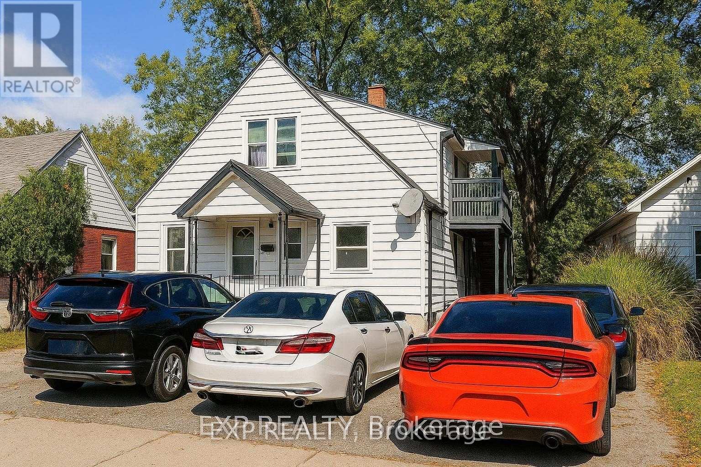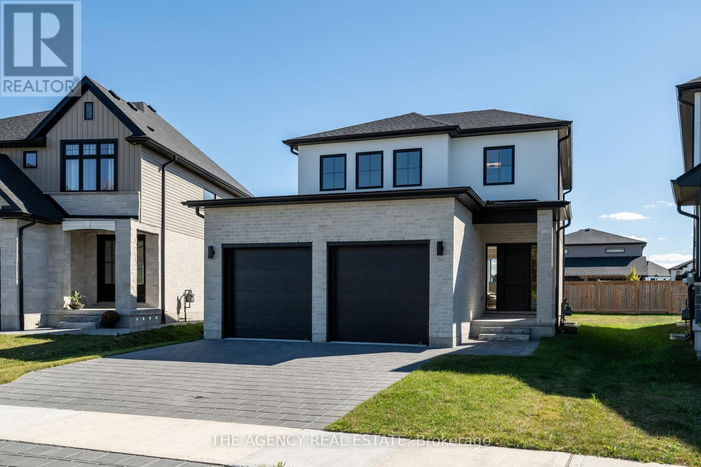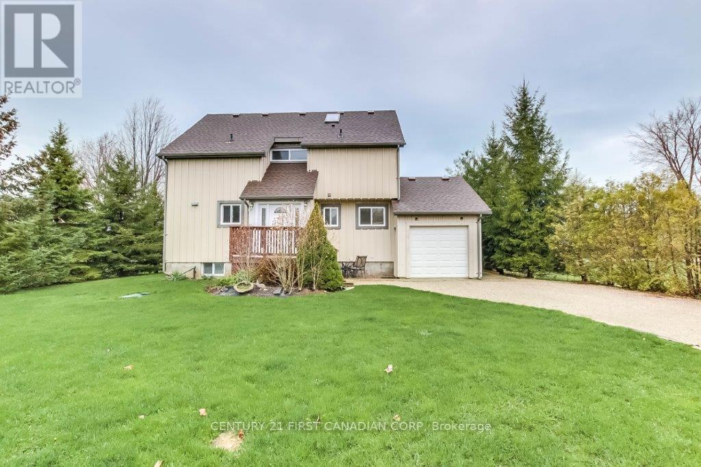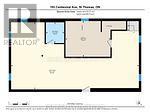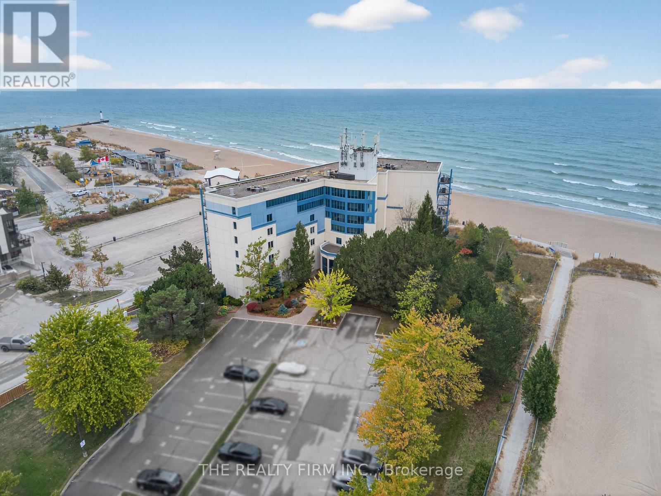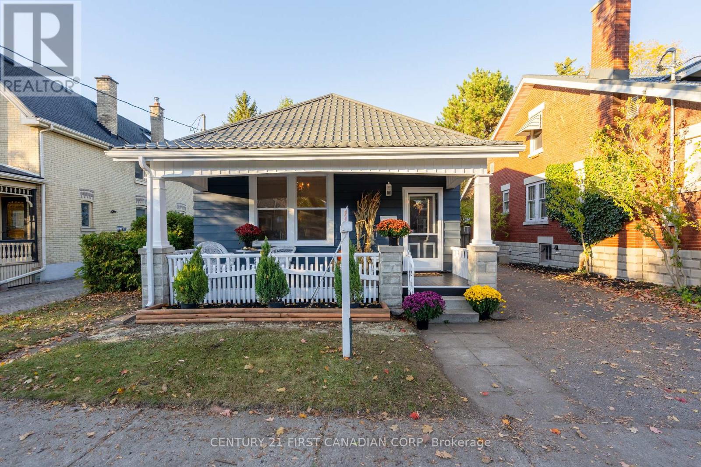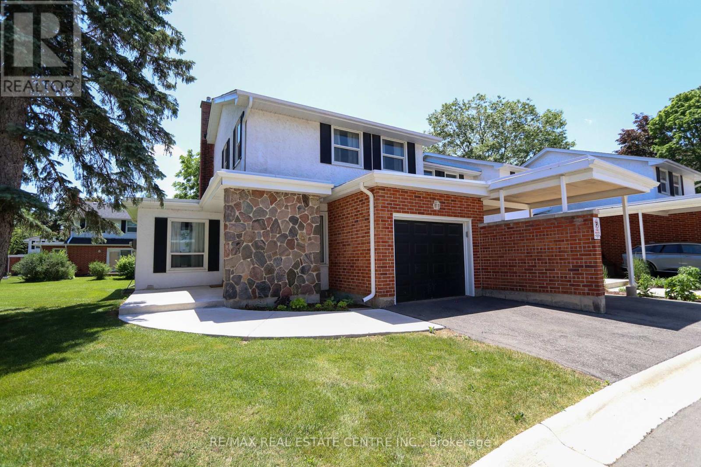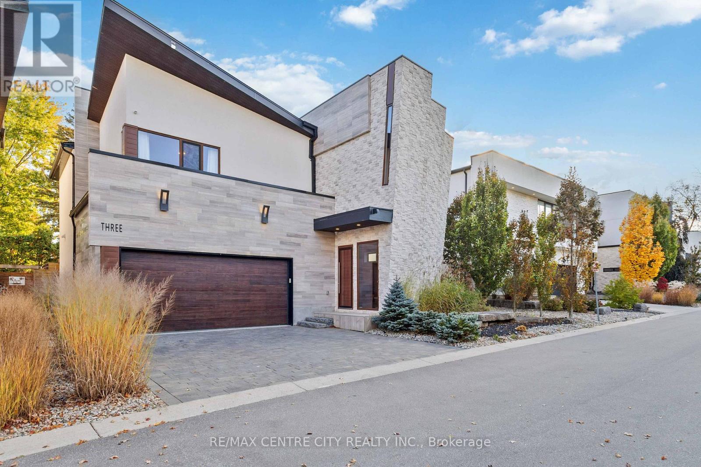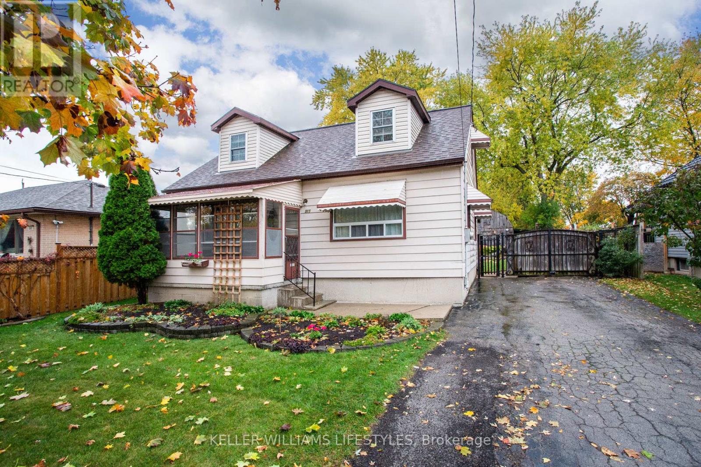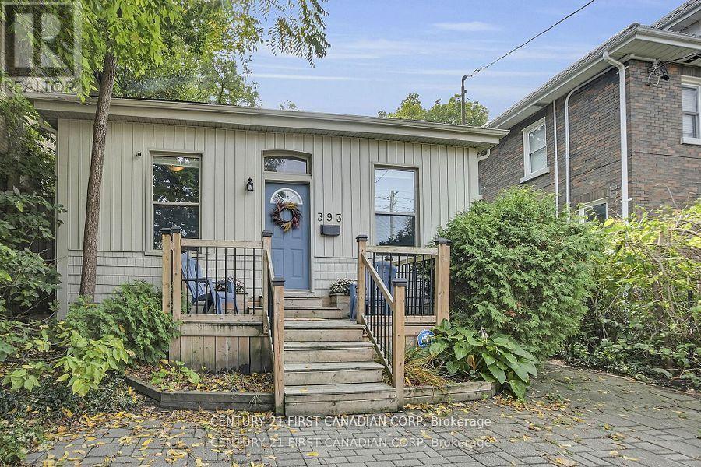Listings
66 Lloyd Manor Crescent
London North, Ontario
Welcome to 66 Lloyd Manor Crescent, a spacious 4-bedroom, 2-bath family home on a quiet, tree-lined street in London's north end that offers comfort, light, and endless potential. The main level offers two bright family rooms with new pot lights, with the second family room that could be converted into a home office or larger dining area. The eat-in kitchen overlooks a fully fenced backyard perfect for children or pets. Move-in ready, the home includes five appliances and an 85-inch smart TV. Upstairs has four generous bedrooms and a full bath, while the fully unfinished lower level is ready to become a recreation room, gym, game room, workshop, or storage area. Families will love the walking distance to Clara Brenton Public (6 min), St. Paul Catholic Elementary (2 min), Oakridge Secondary (10 min), and Saunders Secondary School, a tech-focused alternative with bus access from Clara Brenton. Enjoy being close to parks, trails, shopping, restaurants, golf clubs, and The Bog, all less than a 15-minute walk away. Updates include- Upper bathroom vanity (2019), Windows in the bathrooms and master bedroom (2018), Roof, central air, kitchen, patio door, some windows, back door, extension of the concrete drive and concrete backyard patio (2016), Upper bathroom, fence, drywall in the family room, flooring in the hallway, living and dining rooms (2014). For peace of mind, a professional home inspection completed on October 2, 2025, is available to view. This is a rare opportunity to own a well-cared-for home in a peaceful location with room to grow. Book your showing today and see why families love this neighbourhood. (id:53015)
Keller Williams Lifestyles
72 Toulon Crescent
London East, Ontario
This well-maintained home has been thoughtfully updated over the years, including shingles, most windows, both bathrooms (Bathfitter, 2015), furnace, central air, and newer flooring throughout much of the main level. The kitchen and rec room have also seen recent improvements, making this a move-in-ready property.Enjoy plenty of parking with a long double driveway and carport. Inside, the main floor offers a welcoming foyer, formal dining room, updated kitchen with side entrance, bright living room with a cozy gas fireplace, two bedrooms, and a 4-piece bath.The lower level expands your living space with a large rec room, 3-piece bath, laundry area, utility room, and a generous third bedroom. (id:53015)
Royal LePage Triland Realty
96 Emery Street W
London South, Ontario
This legal triplex with rental license in place is larger than it appears with big addition in the back and walk-out basement entrances, which features a bonus fourth suite. The main floor unit features 4 beds and 2 full baths, projected to be rented for $2575/month. The upper 1 bed and 1 bath unit is rented for $1295/month. The downstairs rear walk-out unit is rented for $1500/month and the other side access walk up basement suite is projected to be rented for $1300/month . This brings the cumulative rent to $6670/month. The very low property taxes ($241/month) grandfathered also helps with a projected Cap Rate of 8.6%+, projected net operating income (NOI) of over $60,000 annually. Over $150,000 was invested during the current ownership, with extensive upgrades on everything from brand new 200 amp electric panel, new flooring, interconnected fire separations, quartz countertops, tiled showers, upgarded HVAC with vents in all 5 bathrooms, cosmetic improvements of 2 bathrooms, and 3 completely renovated bathrooms. Property features triple wide driveway with room for a fourth car to park in tandem; offering an independent parking spot for each unit. The greenspace of the oversized deep backyard, features many mature trees and is fully fenced in. Energy efficient upgrades were also carried out, including a smart thermostat install and a new Central AC unit being added in 2025. Fire and safety improvements include sprinklers, egress windows, and fire doors. Manor Park, which is Old South adjacent is an excellent community, with direct transit access, great green spaces including Eustace Park/The Coves, and ample ammenities. This location is one bus to Western University, Fanshawe College, White Oaks Mall, Masonville Mall, Victoria Hospital, University Hospital and Downtown London. (id:53015)
Exp Realty
2172 Saddlerock Avenue
London North, Ontario
Situated across from a peaceful wooded forest park, 2172 Saddlerock Ave invites you to a lifestyle immersed in nature on a quiet street. Enjoy a leisurely stroll through the park, watch the kids at the playground or watch them having fun at the half basketball court, all from the comfort of your front porch. Showcasing beautiful natural-toned engineered hardwood flooring throughout the main level, staircase and upper hallway, complemented by 9 ft ceilings, a soothing colour palette and thoughtfully selected finishes enhance the feel of this home. The kitchen features quartz countertops, two-toned maple cabinetry in crisp white and natural tones, under-cabinet lighting, an extra-wide kitchen island, stainless steel appliances, and a walk-in pantry with a freezer that can convert to fridge mode. Bright and airy open-concept living and dining areas showcase impressive 8 ft 8 ft windows and 8 ft 8 ft patio doors, creating a seamless indoor outdoor connection to the premium pie-shaped yard. A powder room and inside entry from the garage add functional ease. Upstairs, discover 3 spacious bedrooms. The primary suite offers double doors, a large walk-in closet, and a 4-piece ensuite with double vanity, quartz countertops, and a luxurious tiled shower. A main 4-piece bathroom, convenient upper-level laundry, and linen closet complete the upper level. The unfinished basement offers plenty of storage and potential for additional living space. Inviting curb appeal, paver stone driveway, double car garage with insulated doors, garage door openers and a handy exterior side door for convenience. Families will love the proximity to new schools, including Northwest Public Elementary (with childcare), and St. Gabriel Catholic Elementary, just minutes away. This nearly new home has $30,000 + in upgrades and just under 6 years remaining on the transferable Tarion warranty. Enjoy the perfect blend of nature and a park just steps away, ideal for family fun and making lasting memories. (id:53015)
The Agency Real Estate
71889 Sunridge Crescent
Bluewater, Ontario
I am excited to present this ready-to-move-in, four-season property, which is ideally located just a 6-minute drive to Grand Bend and 15 minutes to Bayfield, in a quiet, small subdivision. This two-story home features ,5 bedrooms and 3 bathrooms, Lakefront views, Sunset views of Lake Huron. Main floor living room with a gas fireplace and a bright, 16-foot cathedral ceiling that overlooks the dining room and kitchen. Second floor includes a private balcony accessible through French doors from one of the bedrooms. Fully finished basement with 2 bedrooms, a game room equipped with a pool table and air hockey table, and a 3-piece bath. This property is perfect as a family home, a gathering place for families to escape the city, or as a rental income opportunity. The weekly rates range from $2,400 to $2,700 during the high season. Also, the hot water heater is owned. (id:53015)
Century 21 First Canadian Corp
193 Centennial Avenue
St. Thomas, Ontario
Nestled in the desirable South East neighbourhood of St. Thomas, this well appointed detached residence occupies a generous lot and offers exceptional flexibility for growing families or those seeking a modern ranch-style layout.3 bedrooms and 1.5 bathrooms, including a bright main-floor primary suite and an additional bedroom/office. Spacious living areas, including dining and a large open-concept living room. Professionally finished basement with ample space for a family room, games room, or home office. Attached double-car garage and paved driveway with space for approximately 5 to 6 vehicles. Brick exterior, combined with cement board siding for low maintenance and curb appeal. Modern kitchen with upgraded cabinetry, countertops, and appliances. Basement laundry room. Large windows throughout provide abundant natural light. Generous 3/4-acre lot with landscaped gardens and entertainment patios, perfect for summer gatherings. Room for outdoor amenities, such as a pool or a workshop. Situated in a quiet, mature neighbourhood, close to Enjoyable walking paths, parks, and community amenities. Located on Centennial Avenue near Talbot Street within minutes of downtown St. Thomas, shopping, schools, and local recreation. Easy access to Highway 401 and only ~20 - 25minutes to London, Ontario. Perfect for: Families wanting generous indoor/outdoor space and room to grow. Buyers looking for move-in ready with high-end finishes and thoughtful floor plan. Those prioritizing privacy, neighbourhood vibe, and proximity to city conveniences. (id:53015)
Exp Realty
604 - 9 Pine Street
Lambton Shores, Ontario
Wake up to sweeping lake views and the gentle sound of waves at your doorstep in this penthouse-like condo at 604-9 Pine Street, Grand Bend. This 2-bedroom, 2-bathroom, 1,391 sq. ft. home offers bright, open living space in a prime waterfront location along Ontario's renowned Grand Bend beach. The open-concept layout features tile and laminate flooring throughout, a U-shaped kitchen with white cabinetry and breakfast bar, and a generous living room with floor-to-ceiling windows and doors that fill the space with natural light. A mirrored accent wall enhances the sense of space, while the gas fireplace with thermostat and air conditioning provides year-round comfort. Step out from the living room to your west-facing covered balcony, ideal for BBQs, sunsets, and enjoying the lake breeze. The spacious primary suite serves as a private retreat, complete with a walk-in closet and a luxurious 5-piece ensuite featuring a double vanity and relaxing jacuzzi tub. The second bedroom and full 4-piece bath offer plenty of space for guests, with large windows in both bedrooms overlooking the water. Additional conveniences include same-floor storage lockers, a garbage chute, private assigned parking, and visitor parking for guests. Located just minutes from shopping, dining, and golf, this beautiful condo offers the ideal balance of natural beauty and coastal lifestyle. Whether you're seeking a year-round residence, a weekend getaway, or a peaceful retirement destination, this waterfront condo delivers an exceptional lifestyle at one of Ontario's most desirable beaches. (id:53015)
The Realty Firm Inc.
46 Victor Street
London South, Ontario
Renovated one-floor Century Home on tree-lined Victor Street of Wortley Village, just steps to the forks of the Thames, river paths, cafes dining and more. Boasting a lovely covered front porch with sunshine morning to evening. Private drive for 4 cars and fully fenced private rear yard with pines and maple plus a new 14 x 10' sundeck. Features: Original pine floors restored with 10' ceilings and high baseboard throughout. Cozy wood-stove in great room with maple hardwoods. Main floor laundry (plus auxiliary laundry in lower). Three different heat sources. Enormous dining area for all your guests. Lower level offers great storage (you'd best be short though!). Potential for shop/garage with the large lot! Upgrades include: Architectural steel roof 2025. Main Bath with glass shower, heated floors, ceramics, subway tiles and quartz counter + corner linen cabinet 2024. Newer eat-in kitchen 2024 with pot lights,16 linear feet quartz kitchen counter, ceramic floors, crowns, coffee station, and chevron marble splash with indirect lighting. Ecobee smart thermostat. HE Furnace, A/C, water heater 2020. Huge updated windows throughout main level. Soffits, fascia and eaves 2025. Enjoy the new tennis courts of Thames Park just steps away and be sure to go in the newly renovated Black Walnut Café ready to open any day now! All the events of the Wortley Village lifestyle will impress. It's one of the best places in London hands down. Easy to show. (id:53015)
Century 21 First Canadian Corp
1 - 423 Keats Way
Waterloo, Ontario
Great end unit townhouse with 4 bedrooms and 3 bathrooms. Inside entry from single car garage. Enjoy the fenced back yard with patio, or relax on concrete porch at main door. The spacious living room features sliding patio doors to backyard. Open concept dining area for those big family gatherings, easy access to the galley style kitchen with an open storage area or pantry. Conveniently located on main floor is a spare bedroom or office. Fully finished basement with spacious rec room, laundry area and 3 piece bathroom. There is a bathroom on each level of this unit. Second Floor has large primary bedroom with bright walk in closet. and 2 other bedrooms. Beautiful newer flooring on main and second floor. Convenient location close to transit, shopping, parks and so much more. . Great family home with lots of room for a growing family. (id:53015)
RE/MAX Real Estate Centre Inc.
3 - 1452 Byron Baseline Road
London South, Ontario
More than a home, this is a lifestyle. Welcome to the impressive and contemporary residence tucked away in Byron's prestigious Alcove development by Millstone. Close to 5000SF of finished space, 4+1 bedrooms and 5.5 bathrooms will allow you to live with comfort and class, offering a backdrop that will elevate the everyday. Stunning stone & stucco architecture, unique modern design & premium finishes showcase this stunning home with luxurious elements around every corner. Custom floating staircase offers an upscale first look, complemented by glass railing, stone accents & exceptional millwork to create a minimalist appearance. Hardwood flooring throughout, with designated formal dining, powder room & pantry. A chef's kitchen is outfitted with built-in appliances, a gas range, dual dishwashers, and chic cabinetry with built-in storage. Adjacent, appreciate a spacious great room drenched in natural light by twin oversized patio sliders - an ideal space for a quiet night in or a dynamic evening of hosting a crowd. This overlooks an incredible exterior space ready for recreation and leisure. Discover a custom mudroom with built-in storage with access to double garage and heated driveway, and full bathroom with steam shower and patio door to the backyard grounds allowing optimal enjoyment of this space. The second level boasts four bedrooms, each with ensuite privileges. The primary includes stunning ensuite featuring top of the line fixtures, heated floors, and cutting edge design. Custom dressing room includes built-in cabinetry and storage. Lower level is finished with home gym, media room, bedroom, full bathroom and storage. Discover an entertainer's delight in the private yard, complete with inground saltwater pool with automated cover, hot tub, sitting area & concrete patio. Just minutes to Boler mountain, and tucked away in one of London's favourite neighbourhoods, you'll crave every corner of this showpiece - come see it to appreciate it. (id:53015)
RE/MAX Centre City Realty Inc.
315 Fairview Avenue
London South, Ontario
Lovingly maintained by the same owner for close to 30 years, this charming south London home offers many thoughtful updates and peace of mind with many of the big ticket items done. Originally a 4-bedroom layout, the home was reconfigured to create a larger kitchen and bathroom, providing a more functional flow. There are now 3 bedrooms including one on the main floor and 2 full bathrooms. The home is bigger than it looks from the street! The beautifully landscaped property is truly a retreat complete with ponds, patios, and a private yard perfect for entertaining or quiet enjoyment. A standout feature is the gas heated 16x24 shop with loft and 200-amp service. This is an excellent space for hobbies, storage, or a home business.Located walking distance to Victoria Hospital and close to parks, Thames River trails, and South London amenities including Wortley Village. Minutes to Hwy 401/402 for easy commuting. The lower level has fantastic ceiling height, several good sized windows, with a large recroom area and a 3pc bathroom. This is a great opportunity to own in a family friendly neighbourhood at a great price! (id:53015)
Keller Williams Lifestyles
393 Central Avenue
London East, Ontario
Nestled in the heart of Woodfield, this charming Ontario cottage is perfect for first-time buyers, downsizers and professionals! This home blends traditional character with modern updates in one of London's most sought-after neighbourhoods. You are greeted by a double wide driveway featuring side-by-side parking, leading to a newer wooden front porch, perfect for your morning coffee. As you step inside, you will find four generously sized bedrooms, offering comfort and flexibility with thoughtful updates. The living room, featuring 10 foot ceilings and original wood floors, is the true centerpiece of this home, ideal for family gatherings, movie nights, or unwinding after a busy day. The bright kitchen boasts quartz countertops, stainless steel appliances, and contemporary finishes, while main floor laundry adds extra convenience. Step outside to a fenced-in backyard with a lush garden and solid wood deck, perfect for BBQs, entertaining, or enjoying time with your children and/or furry family members. Located in prestigious Woodfield, you will be just steps from Richmond Row, Western University, St. Joseph's Hospital, Victoria Park, fine dining, coffee shops, and top-rated schools including St. George's PS, Woodfield FI, Central SS, CCH, St. Michael'sEVERYTHING you love about city living, all within walking distance. Major updates include Furnace, AC and roof all done in 2024. 393 Central Ave combines low-maintenance living, unbeatable walkability, and timeless character all in one incredible package. (id:53015)
Century 21 First Canadian Corp
Contact me
Resources
About me
Nicole Bartlett, Sales Representative, Coldwell Banker Star Real Estate, Brokerage
© 2023 Nicole Bartlett- All rights reserved | Made with ❤️ by Jet Branding
