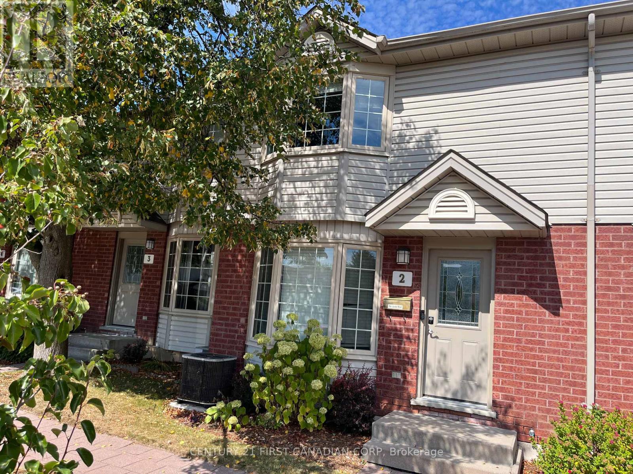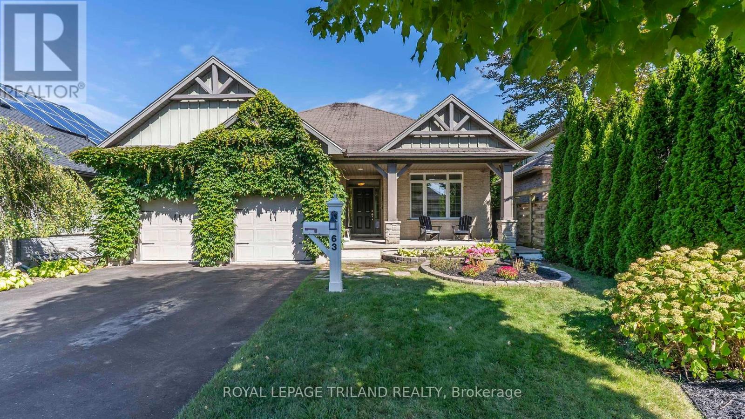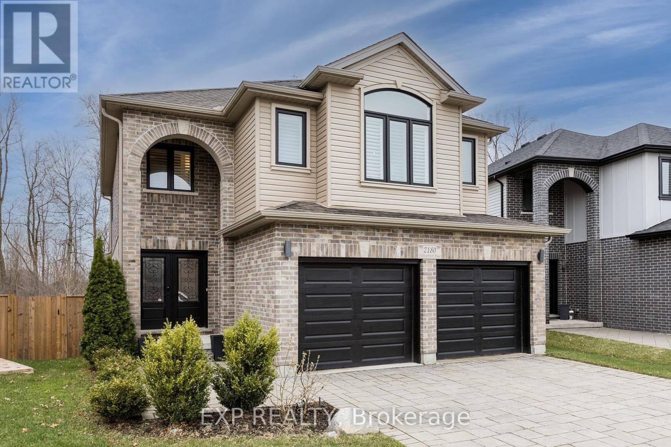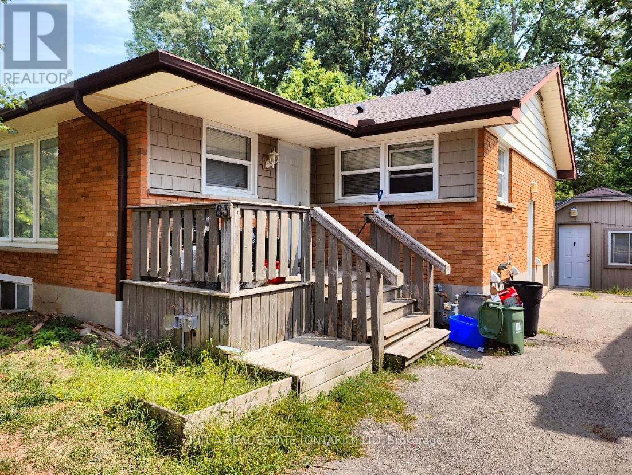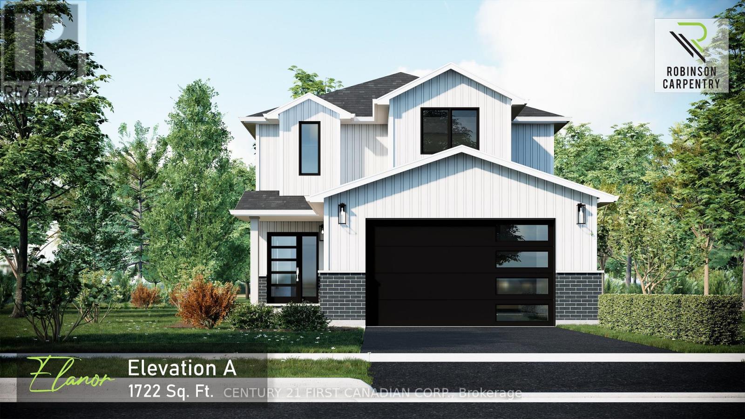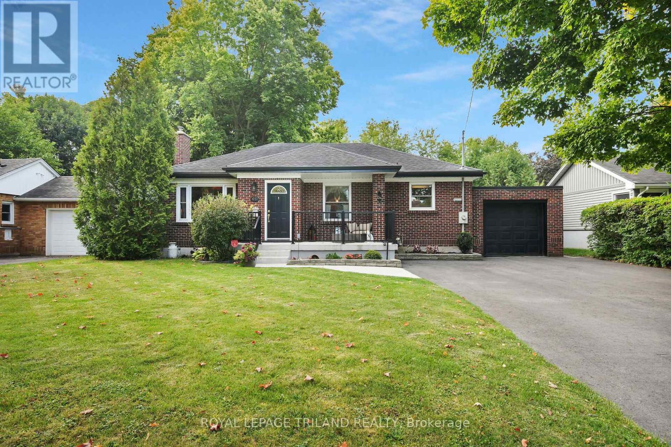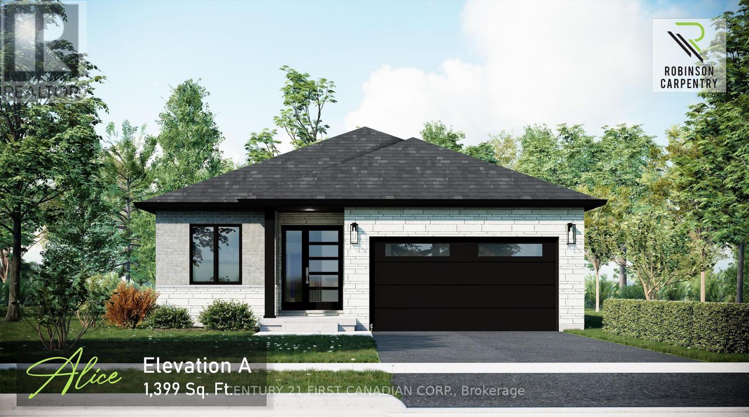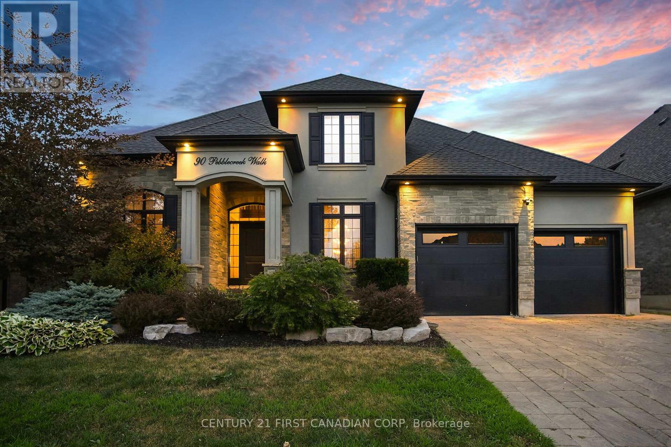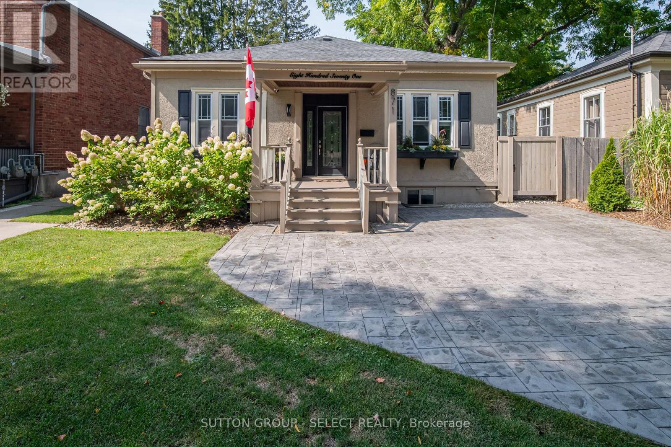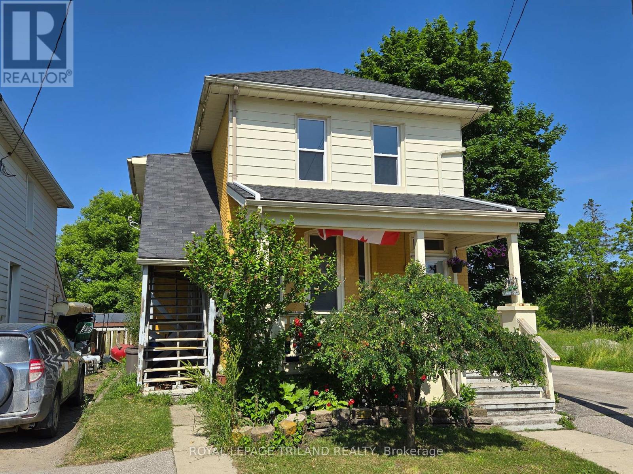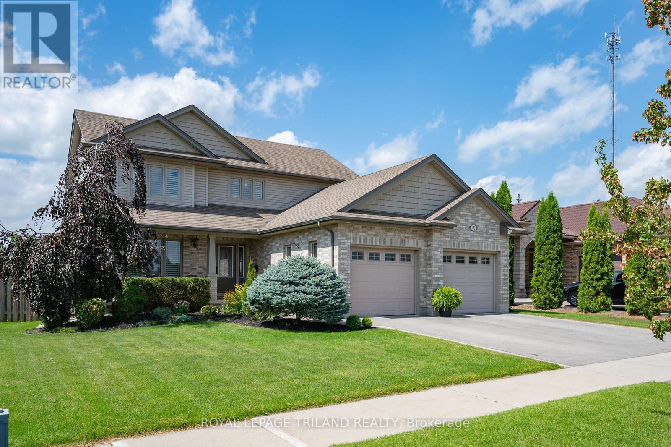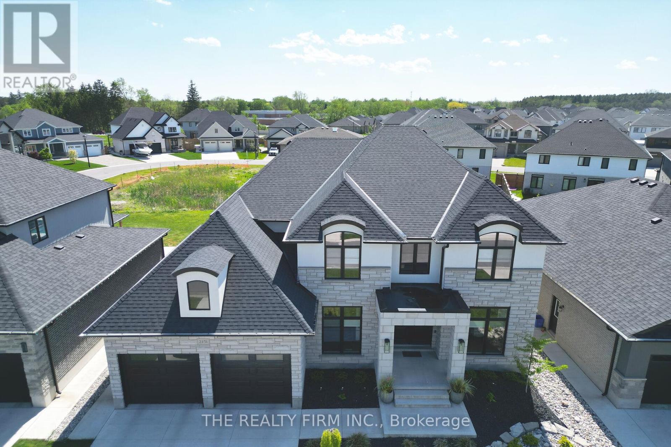Listings
2 - 70 Chapman Court
London North, Ontario
Fantastic opportunity to lease this well-maintained 3-bedroom condo in a highly desirable location! The bright eat-in kitchen includes all appliances and opens directly to a private backyard deck with privacy screens ideal for outdoor dining and relaxation. At the front of the home, the spacious living room offers plenty of natural light and a welcoming atmosphere. A convenient main floor powder room completes this level. Upstairs, youll find a generous primary bedroom with double closets and a charming bay window, along with two additional bedrooms and a full 3-piece bathroom. The finished lower level provides a versatile rec room, 2-piece bathroom, and laundry/storage area, ensuring plenty of functional space for your needs. This unit comes with two dedicated parking spaces right at your doorstep, plus ample visitor parking within the complex. Located just minutes from Western University, University Hospital, shopping, schools, public transit, and countless amenities, this condo is ideal for students, professionals, or families seeking comfort and convenience in a prime setting. (id:53015)
Century 21 First Canadian Corp
63 Hummingbird Lane
St. Thomas, Ontario
Welcome to Lake Margaret Estates, one of St. Thomas' most desirable neighbourhoods! This one-owner bungalow offers 2+1 bedrooms and 3 full baths. From the moment you step inside, you'll be struck by the stunning sight lines that draw your eye from the front entryway through to the expansive great room, showcasing vaulted ceilings, a stone gas fireplace, and oversized windows overlooking the treed, fully fenced backyard. The main floor boasts a spacious kitchen with walk-in pantry, open dining area, and access to the upper deck. The primary suite features a walk-in closet and 4-piece ensuite, complete with soaker tub and separate shower. A second bedroom/office, full bath, and convenient main floor laundry complete this level. The lower level extends the living space with a bright rec room featuring custom built-ins and walkout access to a covered patio. A third bedroom, additional 3-piece bathroom, and plenty of storage make this level ideal for guests or growing families. A quick walk to Pinafore Park to enjoy pickleball and tennis courts, playgrounds and splash pad; and Lake Margaret for kayaking, canoeing, or paddle boarding! This home is the perfect blend of design, lifestyle, and location, and awaits your own personal touches. Welcome Home! (id:53015)
Royal LePage Triland Realty
2180 Yellowbirch Place
London North, Ontario
This is your forever lot. Tucked on a quiet cul-de-sac, 2180 Yellowbirch Pl backs onto protected forest and offers one of the largest yards in the area. Private, sun-filled, and fully fenced, this oversized pie-shaped lot delivers the kind of green backdrop and outdoor living you wont find in newer builds. A full-width custom, solid timber deck spans the entire back of the home, perfect for relaxing, entertaining, or soaking in the quiet beauty of your own backyard.Inside, you get space where it counts: nearly 2,800 sq ft of finished living space, with light pouring through a full wall of windows, while allowing you to enjoy your forest views. Custom California shutters run throughout both the main and second floors, adding timeless style and privacy in every room. The primary suite is oversized, with a walk-in closet and private ensuite, while three additional bedrooms share a second full bath upstairs, making mornings and routines run smoother.Downstairs is bright, open, and already finished with a large rec room, big windows, and a walkout that opens directly to the yard. Theres also a roughed-in bathroom. This is flexible space that allows for either a fifth bedroom, home gym, office, or for whatever you need next. Whether you're upsizing, investing, or planning for multigenerational living, this layout gives you room to grow and room to add equity.Just when you thought this home couldn't offer any more, you're minutes away from Masonville Mall, top-rated schools, Sunningdale Golf & Country Club, trails, and every amenity you could ask for.With a walkout basement, a full-width timber deck, and one of the nicest forest-backed lots in the neighbourhood, this is a home that delivers on space, comfort, setting, long-term value in a market where land like this doesn't come back around.AC 2023, Fridge 2024, Dishwasher 2022 mean you can move in without big-ticket surprises. (id:53015)
Exp Realty
Upper - 83 Britannia Avenue
London North, Ontario
Are you looking to rent in the sought after Oxford Park community where you will find quiet mature, tree lined street, close to downtown, parks, grocery store and shops. You are in luck. This main level unit's location allows for an easy commute to UWO or Fanshawe College. The unit is a nicely updated 3 bedrooms apartment with in-unit-laundry. You will find a large, clean kitchen, bright living, and dining room. You have a spacious bathroom with washer/dryer. The unit is bright with large windows, updated laminate floors and recently painted. Rental rate includes heat and water, while the tenant pays hydro which is privately metered. Parking for one car is provided. Note: the garage is a separate rental unit. (id:53015)
Initia Real Estate (Ontario) Ltd
29 Sheldabren Street
North Middlesex, Ontario
Welcome to Ausable Bluffs, a master-planned community in the beautiful small town of Ailsa Craig, located just 20 minutes north of London. This growing neighbourhood combines small-town charm with modern living, making it the ideal place to call home. The Elanor model by Robinson Carpentry offers 1,722 sq. ft. of thoughtfully designed living space. The main floor features an open-concept layout with a bright dining area, spacious living room, and a modern kitchen with island. A convenient mudroom, powder room, and a spacious garage add to the functionality. Upstairs, you will find a private primary suite with walk-in closet and ensuite, along with two additional bedrooms, a full main bath, and a handy second-floor laundry. This home also comes equipped with an owned on-demand hot water tank giving you energy efficiency and one less monthly payment to worry about. With its modern farmhouse-inspired curb appeal, quality finishes, and a welcoming community setting, The Elanor at Ausable Bluffs is a home designed to grow with your family. Includes Tarion warranty. Fully graded and sodded lot. Rendition is for illustration purposes only, & construction materials may be changed. Taxes & Assessed Value yet to be determined. (id:53015)
Century 21 First Canadian Corp.
65 Broadway Avenue
London South, Ontario
Charming Lambeth Bungalow with Modern Upgrades. Welcome to your charming new home in the highly sought-after Lambeth neighbourhood! This delightful 2+1 bedroom, 2-bathroom bungalow offers a perfect blend of timeless character and modern updates, all nestled on a generous lot. This home has been meticulously updated and maintained. Here are just a few of the recent upgrades: 2025: The main floor bathroom was fully redone along with the pool chlorinator. 2024: A new roof was installed on the pool house. 2021: Most of the windows, soffits, fascia, the concrete porch and walkway was done, and the lower-level shower was replaced. The garage door leading to the back, the deck, sliding glass door and pool pump were also installed. 2020: All appliances and the pool liner were replaced. The home also has a roof that is only 10 years old and a dishwasher that is only 3 years old. Step inside and be greeted by the home's timeless elegance, featuring beautiful cove ceilings and a cozy gas fireplace, perfect for cooler evenings. The main floor features two bright and airy bedrooms, a living room, dining room, and kitchen. You'll love the amazing wet bar that leads to your outdoor oasis, which is an entertainer's dream! The large deck overlooks the inviting in-ground pool, perfect for entertaining! The fully fenced backyard provides ultimate privacy and features a convenient pool house for all your pool accessories and a shed for extra tools.The lower level offers a large family room with a gas fireplace, a bedroom, and a flex space, perfect for a home office (photos are virtually staged). This level also includes a large cold cellar, a laundry area, and a 3-piece bathroom. The welcoming front porch, accented by the new concrete walkway, runs off the double driveway, offering ample parking. Don't miss out on this fantastic opportunity to own a move-in-ready home in a fantastic location! (id:53015)
Royal LePage Triland Realty
27 Sheldabren Street
North Middlesex, Ontario
New Model by Robinson Carpentry. The ALICE model, 1399 sqft bungalow. Luxury vinyl flooring Installed throughout. Discover Ausable Bluffs, a vibrant master-planned community in the charming town of Ailsa Craig, just 20 minutes north of London. This thoughtfully designed neighbourhood offers the perfect balance of small-town living and modern convenience. The Alice model by Robinson Carpentry delivers 1,399 sq. ft. of beautifully planned one-floor living. The open-concept layout features a stylish kitchen with pantry, a spacious dining area, and a welcoming living room perfect for entertaining or relaxing at home. A versatile front den provides the ideal space for a home office, library, or guest room. The primary suite includes a walk-in closet and private ensuite, while the second bedroom and full bath offer comfort for family or guests. Main-floor laundry and a generously sized garage add everyday convenience. This home also includes an owned on-demand hot water tank, giving you efficiency and one less monthly payment to manage. With its modern design, quality finishes, and the inviting setting of Ausable Bluffs, the Alice is a bungalow that combines comfort, style, and functionality in one perfect package. Includes Tarion warranty. Fully graded and sodded lot. Rendition is for illustration purposes only, & construction materials may be changed. Taxes & Assessed Value yet to be determined. (id:53015)
Century 21 First Canadian Corp.
90 Pebblecreek Walk W
London North, Ontario
Welcome to this gorgeous former LOTTERY DREAM HOME located in the prestigious Upper Richmond Village in London Ontario! This luxurious residence is a true masterpiece, showcasing exquisite custom craftsmanship through out. This open concept design is enhanced by beautiful engineered floors, custom built-ins, cabinets, shelves, ceilings, trim work, countertops, and abundant storage.The home also features a three-car tandem garage for all your vehicles and storage needs. Step outside into your very own backyard paradise featuring a stunning pool, fire ball fountain, gazebo, hot tub, outdoor bathroom/shower, and a kitchen with a built-in barbecue. Upstairs you will find a large primary bedroom with walk in closet and five piece ensuite, three other spacious bedrooms and two bathrooms. The main floor offers a custom office, one of kind unique dinning room, built in speakers, premium appliances and so much more. The fully finished basement extends your living space with additional bedroom and full bathroom, a second office, large family room with a built in electric fireplace. This home truly has it all, to many things to list, it is an absolute must see! (id:53015)
Century 21 First Canadian Corp
871 Colborne Street
London East, Ontario
An absolute gem awaits you at 871 Colborne Street. Extensively renovated over the past 6 years, this 3 bedroom , 2 bath Old North One Floor beauty is sure to please. Featuring Open Concept living at it's best, upon entering you are greeted by a warm living space with gas fireplace, kitchen featuring Quartz counter tops, breakfast bar and stainless steel appliances. Your dining/eating area is easily accessible as is access to the rear yard. The front 2 bedrooms are airy and bright and the Master suite offers ensuite privileges, closet space and a generous sized Primary bedroom . Stacking washer and dryer are at your fingertips as well. Venture to the lower level and you will discover a large recreation/family room area with separate office/hobby room. The fenced rear yard is truly a natures delight with its stamped patio and privacy abound. Situated amongst some of the best schools that the City has to offer, you are minutes to Richmond Row or Western University. Updates are too many to list but include stamped concrete drive, patio and walks, motorized blinds and much more. You can feel the pride and workmanship put into this home upon viewing. Which I wouldn't hesitate on as it is priced to sell and will sell fast! A must see. Contact LA for further info. (id:53015)
Sutton Group - Select Realty
Upper Unit - 104 Flora Street
St. Thomas, Ontario
Fully renovated 2 bedroom and 1 full bath upper floor apartment for rent as part of a duplex close to all amenities. Open-concept kitchen/dining room, and a living room. Good-sized primary bedroom and a second bedroom or an office/storage room. Fully renovated 4-piece bath with newer tub and newer vanity. Also in the bathroom is a newer stacked washer and dryer that is included. Newly painted and newer flooring throughout. All newer Windows, kitchen with newer refrigerator, stove, dishwasher, range hood, and double sink. Other Features include a Private entrance. 2-3 outdoor parking spaces, Water, Heat, and Central air included. $1,500/mth. Application process and looking for a minimum 1 year lease. (id:53015)
Royal LePage Triland Realty
592 Darcy Drive
Strathroy-Caradoc, Ontario
Welcome to 592 Darcy Drive, a spacious 4-bedroom, 2-bathroom home offering over 2,200 sq. ft. of finished living space in one of Strathroy's most desirable neighbourhoods. The main floor features a bright, open layout and a cozy family room perfect for relaxing or entertaining. Upstairs, generously sized bedrooms with fresh new carpeting provide comfort for the whole family. The finished basement offers even more living space, with a bedroom and a rough-in for a future bathroom. Completed with a separate entrance from the side of the garage, this could add investment potential. Step outside to a large backyard, ideal for kids, pets, or summer gatherings. With thoughtful updates such as a newer driveway, appliances and more, partnered with a family-friendly location close to parks, schools, and amenities, this home is ready to welcome its next chapter. (id:53015)
Royal LePage Triland Realty
2151 Tripp Drive
London South, Ontario
A masterclass in design, space, and luxury living. You need to see this beautifully crafted 4+1 bedroom, 5-bathroom home, where every detail has been thoughtfully curated for comfort and function. This property offers a masterclass in functional layout, featuring tray ceilings, sun-filled oversized rooms, and a flow that seamlessly blends everyday living with elegant entertaining. The second floor features four generous bedrooms, each with its own private ensuite, offering unparalleled privacy and convenience. The massive primary suite is your personal retreat, complete with a luxurious ensuite and a walk-in closet that dreams are made of. On the main level, enjoy the warmth of heated floors in the front foyer, a stylish powder room, and expansive living spaces ideal for both casual family life and sophisticated hosting. The finished basement offers a large rec room, a fifth bedroom, a full bathroom, ample storage, and private garage access, making it perfect for in-laws, guests, or a nanny suite. Step outside to your resort-style backyard oasis featuring a large saltwater pool, covered patio with ceiling fan, natural gas BBQ hookup, and a spacious shed. Whether you're entertaining or unwinding, this outdoor space is designed to impress. The photos look amazing but you need to see this home in person to truly appreciate it. (id:53015)
The Realty Firm Inc.
Contact me
Resources
About me
Nicole Bartlett, Sales Representative, Coldwell Banker Star Real Estate, Brokerage
© 2023 Nicole Bartlett- All rights reserved | Made with ❤️ by Jet Branding
