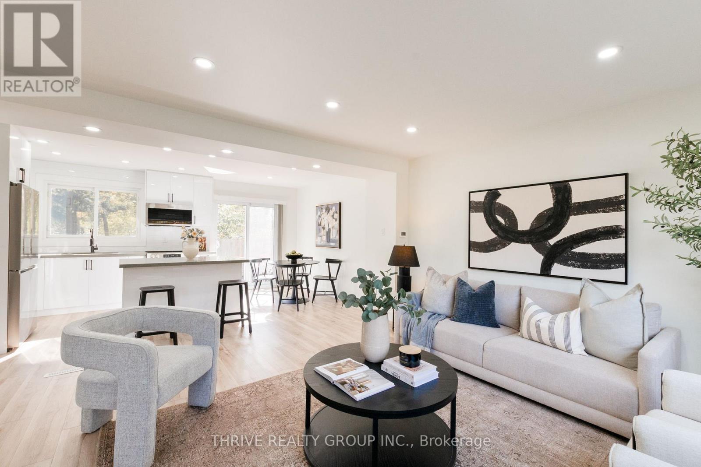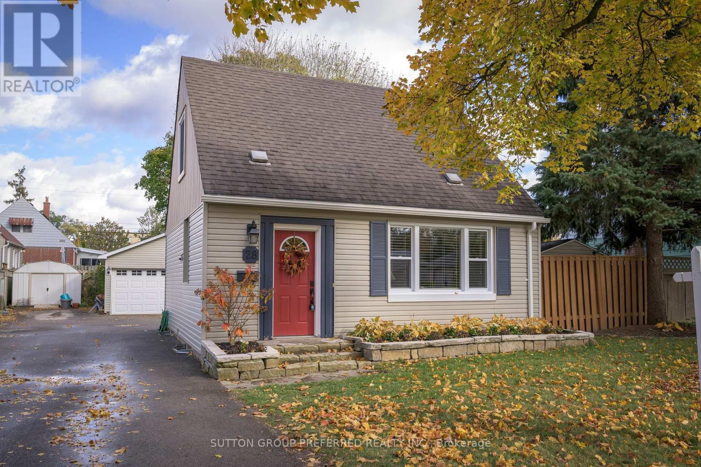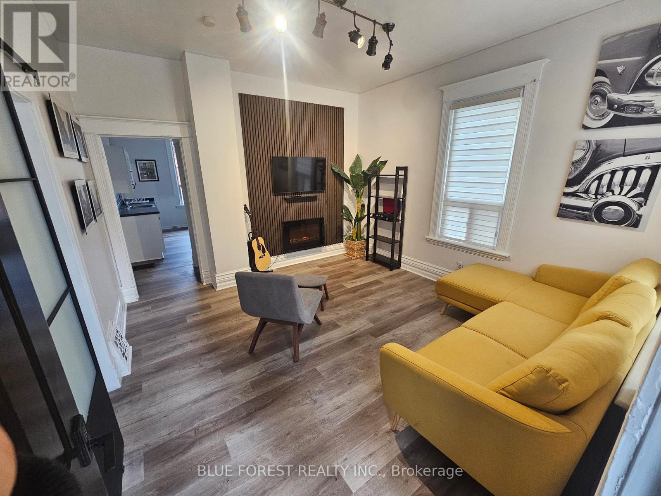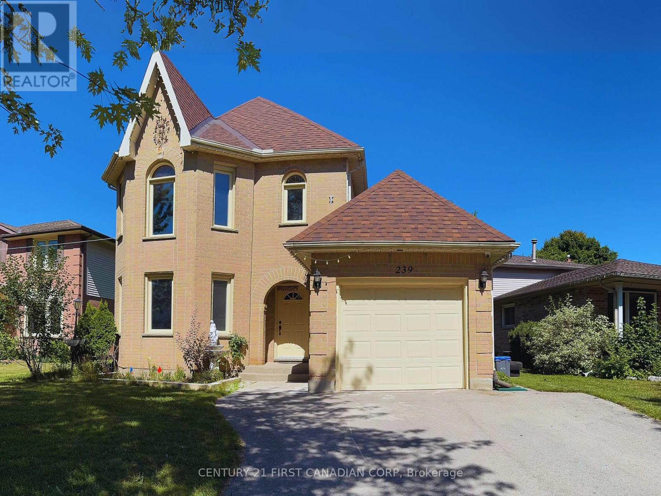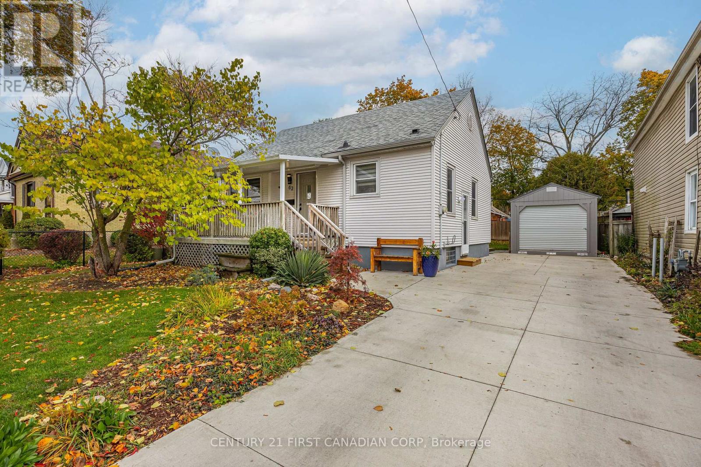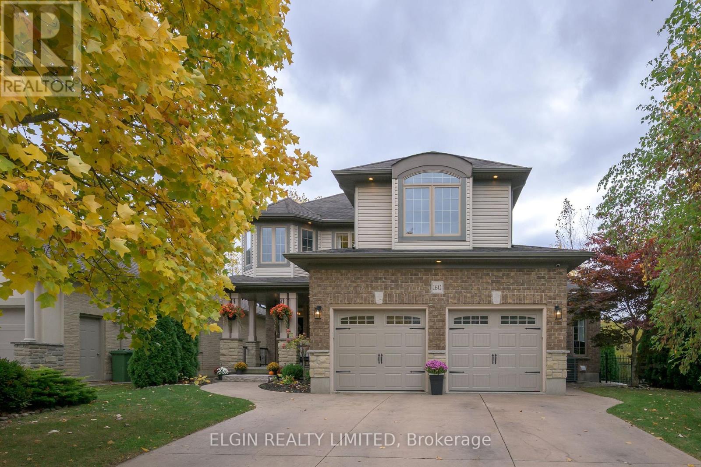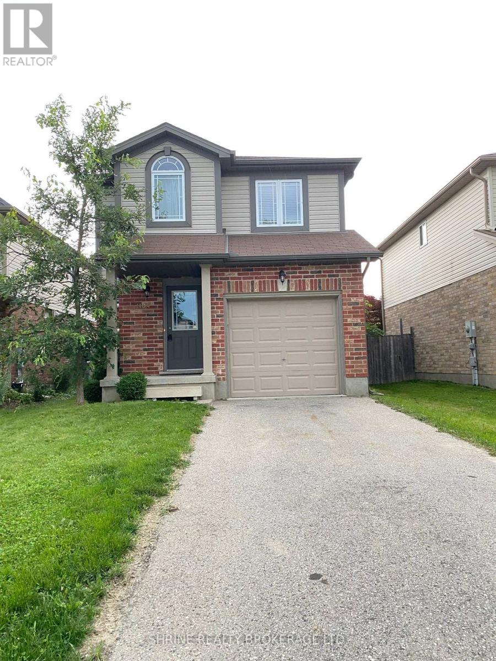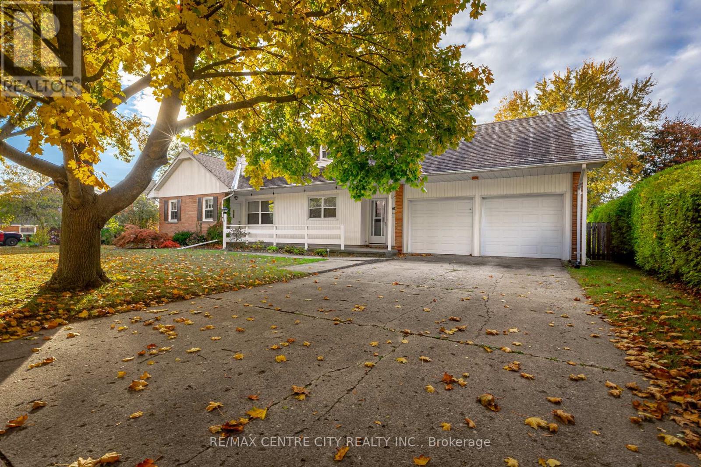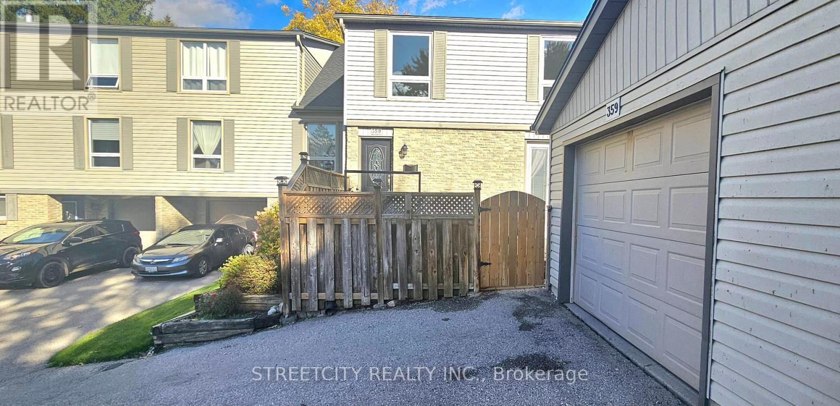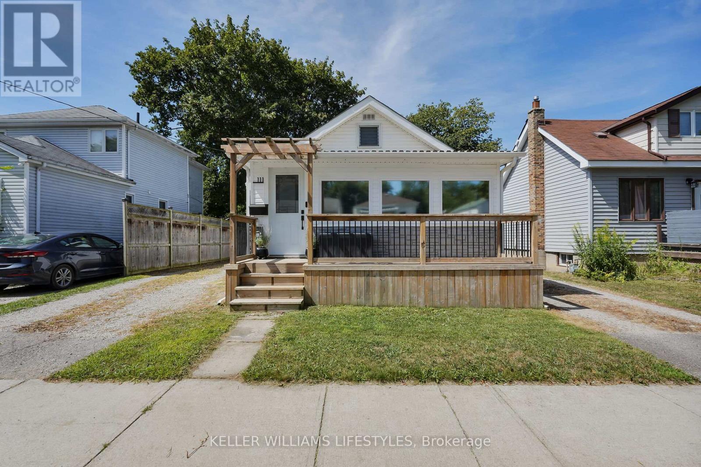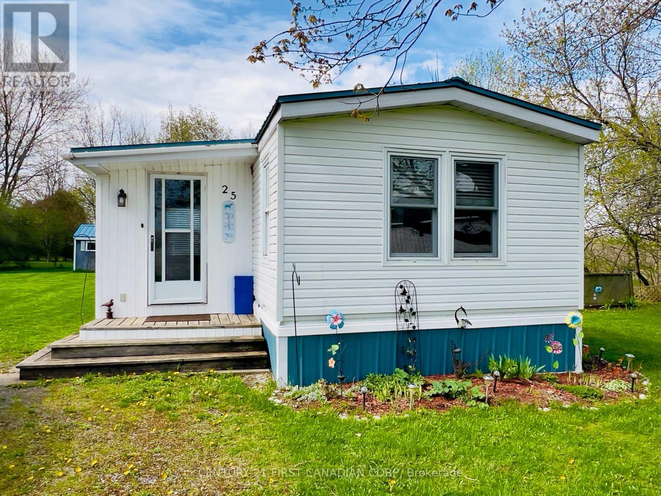Listings
137 Pawnee Road
London East, Ontario
Welcome to this beautifully updated move-in ready semi-detached home, where modern style meets practical living. Offering three bright bedrooms, a spacious open-concept main floor, and a stunning new kitchen with quartz countertops and stainless-steel appliances, freshly painted, renovated bathrooms, new flooring throughout, just installed zebra blinds, a cozy finished basement rec room and Den-perfect for family time or entertaining guests. Set on a desirable huge corner lot, this home features a roomy 5-car driveway, and a practical garage/workshop with its own electrical panel and mechanic pit - perfect for hobbyists or extra storage space. Conveniently located near Fanshawe College, Stronach Rec Centre, and scenic parks, this property offers the ideal balance of modern living and family-friendly appeal and/or great investment possibility. A true turnkey opportunity-just move in and enjoy! (id:53015)
Thrive Realty Group Inc.
28 Apeldoorn Crescent
London East, Ontario
Great starter home. Amazing 1 1/2 storey home. 2 bedrooms. 1 bathroom. Well kept home on quiet crescent in Bellwood Park area of London. Detached 2 car garage. Large shed - 10'x12'. Large living room with electric fireplace. Great kitchen with lots of cupboards and counterspace and separate dining area. Main level 4 piece bathroom. 2 good sized upper bedrooms. Unfinished basement with loads of potential. Rear door from the kitchen to patio and fenced back yard. Close to schools, restaurants, grocery store, public transit. Possession flexible. (id:53015)
Sutton Group Preferred Realty Inc.
42 Terrace Street
London South, Ontario
This licensed duplex offers the perfect setup for house hacking - live in one unit and let the rental income offset your mortgage. The spacious 2-bedroom main floor unit is vacant, move-in ready, and freshly updated with brand-new flooring throughout, a stylish accent wall with an electric fireplace, a frosted sliding barn door, and modern window coverings. It even features a new all-in-one washer/dryer and smart thermostat for added convenience. The main floor can also be sold fully furnished - complete with beds, couches, artwork, TV, and a security system - making this a true turnkey option.The upper bachelor unit and garage are already leased, providing steady income from day one. The basement has been professionally interior waterproofed and includes a new sump pump with warranty, offering peace of mind and potential for added value with future finishing.Located on a corner lot with two parking spaces, a large backyard, and close proximity to Victoria Hospital, transit, and major amenities, this property combines comfort, income potential, and smart ownership all in one. (id:53015)
Blue Forest Realty Inc.
239 Edmunds Place S
London South, Ontario
For rent - a stunning 2-storey home located on a quiet cul-de-sac in Southeast London, offering quick access to Highway 401 and all major amenities. This beautifully designed residence features a grand front entrance with an elegant staircase leading to a bright formal living room filled with natural light. The main floor offers a spacious open-concept layout, including a large eat-in kitchen with ample cabinetry, generous counter space, and a comfortable family area ideal for everyday living. Original hardwood flooring enhances the warmth and charm throughout the main level. From the kitchen, step into a bright sunroom that opens onto a deck with a pergola-perfect for outdoor entertaining or relaxing. The main floor also includes a convenient powder room and a walk-in pantry. Upstairs, the primary bedroom boasts a 4-piece ensuite with double vanity, while two additional well-sized bedrooms and a 3-piece main bath complete the upper level. This home is perfect for families or professionals seeking space, comfort, and convenience in a desirable location. (id:53015)
Century 21 First Canadian Corp
38 Fulton Street
Bayham, Ontario
This beautiful home, situated on a beautifully treed corner lot with impressive curb appeal, offers a perfect balance of comfort, style, and convenience in the desirable community of Vienna, Ontario. Just minutes from the pristine Port Burwell Sandy Beach, Lake Erie, a marina, and local campgrounds, this property provides an idyllic setting for outdoor enthusiasts. Inside, the open-concept main floor features soaring cathedral ceilings, a spacious family room with a natural gas fireplace, and a well-appointed kitchen with oak cabinetry, stainless steel appliances, and a central island, ideal for both cooking and entertaining. The master bedroom is a serene retreat, complete with a 4-piece ensuite and walk-in closet, while two additional bedrooms share a 4-piece bathroom. The mostly finished basement offers endless potential with four large windows, a 4-piece bathroom, and a fruit cellar, perfect for extra storage or a future recreation area. Outside, the fully fenced backyard, covered back porch, and heated 2-car garage with automatic opener provide both functionality and comfort. Additional features include a 200-amp electrical service, natural gas furnace, air conditioning, and a sump pump, ensuring year-round comfort. Life in Vienna combines the charm of a small community with easy access to scenic beaches and recreational opportunities, making this home a perfect choice for those seeking a peaceful and active lifestyle. (id:53015)
Exp Realty
62 Linwood Street
London East, Ontario
The Perfect Starter Home is Here! Welcome to 62 Linwood, perfectly situated on a large, family-sized lot on a mature, tree-lined street. The charming oversized covered front porch sets the tone for this inviting home. Step inside to find refinished hardwood floors paired with newer kitchen and washroom flooring, creating a timeless and cohesive flow throughout. The bright and welcoming family room features custom window coverings, oversized windows that flood the space with natural light, fresh neutral paint tones, and original wood trim and vents - preserving the home's beautiful character. Two spacious bedrooms with storage flank an updated 3-piece bathroom, while the modern galley kitchen impresses with ample cabinetry, a handy breakfast bar, subway tile backsplash, deep stainless steel sink with a window view, and newer stainless steel appliances. Downstairs, the finished basement offers versatility - perfect as a recreation room, gym, office, playroom, or potential third bedroom. The level also includes a laundry area, extra storage, and convenient separate side entrance for easy access to the kitchen and basement. Outside, the deep concrete driveway and detached garage with hydro provide plenty of parking and workspace options. The fully fenced backyard is ideal for families and pets, featuring gorgeous gardens, a great patio space for BBQs and entertaining, and lots of room for kids to play. Close to Real Canadian Superstore, restaurants, parks, schools, and Fanshawe College, this home truly combines charm, function, and location. Come see what value looks like on this beautiful mature street - 62 Linwood is ready for new memories! Upgrades include: Professionally Painted Throughout, Concrete Driveway, SS Appliances, Back Fence, Back Windows Professionally Tinted, Detached Garage (2024) and more! Full List of Upgrades Available. (id:53015)
Century 21 First Canadian Corp
160 Lake Margaret Trail
St. Thomas, Ontario
Welcome to 160 Lake Margaret Trail. This gorgeous two-story home enjoys a prime location, backing directly onto the serene Lake Margaret-truly a setting that's hard to beat! Offering over 3,000 sq ft of beautifully designed living space spread across three levels, this residence has everything you need and more. The main floor features 9' ceilings and durable luxury vinyl plank flooring throughout. You'll love the award-winning kitchen (2020)-a true chef's dream-alongside a formal dining room and a cozy living area with a gas fireplace. The bright family room is filled with natural light thanks to large windows, and just off the kitchen, the sunroom is currently used as an entertainment area and golf simulator-perfect for relaxing or having fun with friends. You'll also find main-floor laundry, a 2-piece bath, and a dedicated office/den that's ideal for working from home. Upstairs, the spacious primary suite is your own private retreat with an updated 5-piece ensuite, walk-in closet, and a double-sided fireplace that adds a touch of warmth. Two additional generous bedrooms, a 4-piece bath, and a cozy sitting area complete the upper level. The fully finished basement is made for entertaining, featuring a bar, a 3-piece bath, and a Murphy bed-great for guests or extra living space. Step outside to your private backyard oasis with a kidney-shaped heated in-ground pool surrounded by a concrete patio and walkways. Enjoy peaceful strolls along the scenic trails that wind around the lake, just steps from your door. Recent upgrades include a brand-new furnace and air conditioner (2025), ensuring comfort year-round. Don't miss your chance to own this stunning home in one of the most sought-after locations in town!! (id:53015)
Elgin Realty Limited
1104 Foxhunt Road
London North, Ontario
London's most desirable neighborhood in North-West. Welcome to 1104 Foxhunt Rd. This very well maintained 3 bedroom and 1.5 washroom house features open concept kitchen and dining room on main floor. Beautiful kitchen with lots of cabinets for storage and big window for plenty of natural light. Hardwood floor in living room. Spacious bedrooms. Fully fenced backyard with wooden deck to enjoy your time with family. Huge and very clean basement can be used for storage. (id:53015)
Shrine Realty Brokerage Ltd.
3 Gliddon Avenue
St. Thomas, Ontario
Welcome Home!! This 4 bedroom, 4 bathroom home close to the St. Thomas Elgin general hospital is awaiting your personal touches. Come on in and enjoy this sprawling 1.5 storey home with attached 2 car garage and nature in your backyard from the enclosed sunroom. (id:53015)
RE/MAX Centre City Realty Inc.
35 - 359 Everglade Crescent N
London North, Ontario
Single owner townhouse unit with 4 bedrooms and 3 bathrooms in a well managed sought after condominium complex in Oakridge. This unit at the perimeter of the complex affords privacy with an unfinished walk-out basement, and an unattached garage with automatic door opener provides 2 parking spaces. Totally updated with premium finishes and newly installed high-end features including Renewal by Anderson windows with a 10 year guarantee, custom entry and French-door patio doors as well as a private exclusive-use custom designed stone patio. Air conditioned and a new furnace (Feb 2025) while the interior has been fully refurbished with over $200,000 in renovation. A large chef-style eat-in updated kitchen, upper floor laundry, easy care flooring, designer level interior doors and trim including crown molding, an updated stair railing to conform to building code and interior completely painted in a neutral tone throughout. Five upper-end appliances include impressive sized separate fridge and freezer, over-range microwave, ceramic top self-cleaning over, washer and dryer with steam settings. This stunning turn key unit is available for immediate close. (id:53015)
Streetcity Realty Inc.
111 Boullee Street
London East, Ontario
SO MANY UPDATES! One floor living at its best plus a bonus shop for your hobbies! With so many updates, this home offers low maintenance for move-in ready comfort. Are you an auto, boating, woodworking or recreation vehicle enthusiast? The oversized (44'4"x19'11") 2 car garage/workshop has its own panel and offers plenty of space for your favourite hobby and with 2 driveways, there are plenty of parking spaces. The bright sunroom entrance to the home offers storage for extra items, wet boots, or to sit and enjoy your coffee. The open concept main floor allows a relaxing environment and a stair-free zone. The main-floor laundry area provides easy proximity to the 2 bedrooms to avoid carrying your laundry up and down stairs. The basement foundation was professionally rebuilt with new footings, pillars, poured and concrete blocks allowing extra storage space in a dry and clean space. Updates include a major renovation 2019/20, kitchen/5 piece bathroom with quartz countertops, all windows 2024-25 (Argon filled, Low-E), furnace, A/C, On-Demand water heater (2016), electrical panel, shop roof 2019, pot lights, flooring, fresh paint. Entertain on the back deck or hang out in the fenced, treed backyard! (id:53015)
Keller Williams Lifestyles
25 - 4899 Plank Road
Bayham, Ontario
Welcome to Otters Edge Estates, an exclusive adult community designed for those aged 55 and older, offering YEAR-ROUND living tailored to the retiree's lifestyle. This 2-bedroom, 1-bathroom mobile home with the potential of 2 more bedrooms and/or a sunroom. Its spacious open-concept kitchen/dinette and living room area make for a welcoming and comfortable living space. Nestled at the entrance of the estates, it boasts views of nearby farmers' fields and a picturesque forest behind. Just minutes from the stunning Port Burwell beach and the shores of Lake Erie. This home is part of the Otter's Edge Estates community, offering access to amenities and services to enrich your retirement years (visit www.ottersedgeestates.ca for more details). For those seeking tranquility, the property provides the perfect outdoor space. If you're in the mood for a leisurely stroll, you can explore down to the Pavilion and boat launch, leading to Otters Edge Creek, where you can indulge in the beauty of the great outdoors. The financial aspects for this property are a monthly lot fee of $850 plus an additional $90 per month for water. If you're looking for a harmonious blend of comfort and serene natural surroundings, this property is an ideal choice. (id:53015)
Century 21 First Canadian Corp
Contact me
Resources
About me
Nicole Bartlett, Sales Representative, Coldwell Banker Star Real Estate, Brokerage
© 2023 Nicole Bartlett- All rights reserved | Made with ❤️ by Jet Branding
