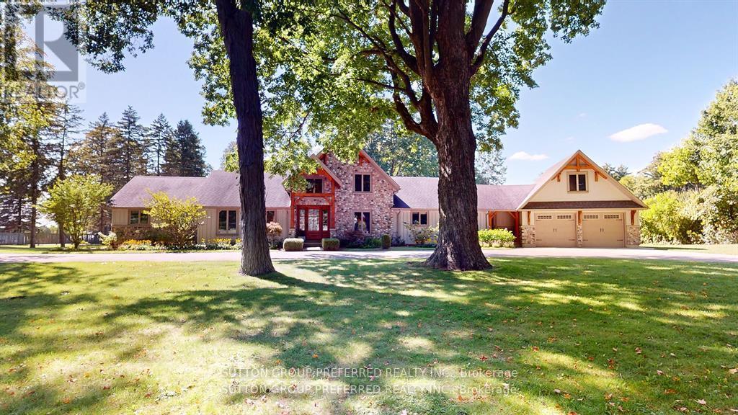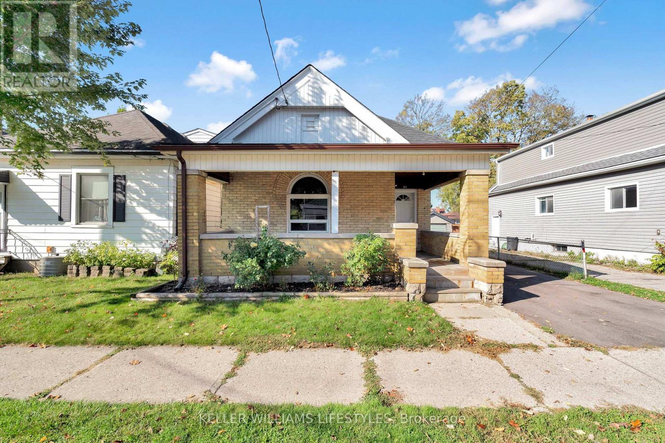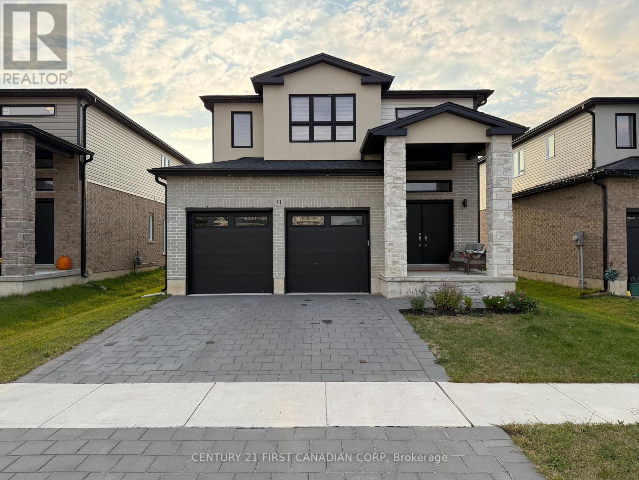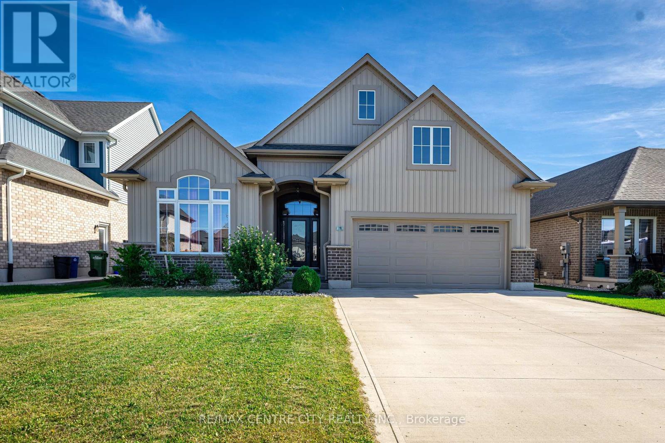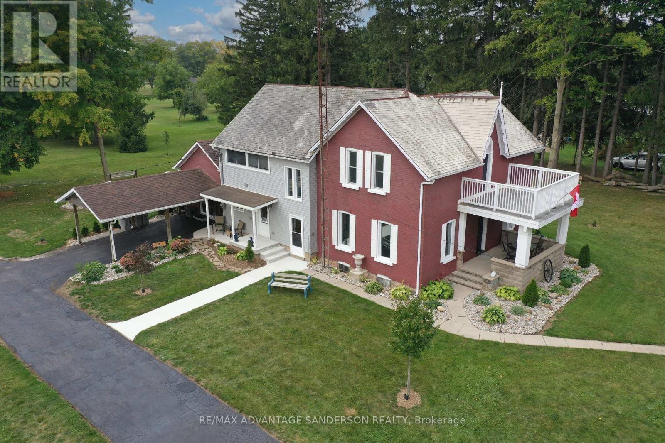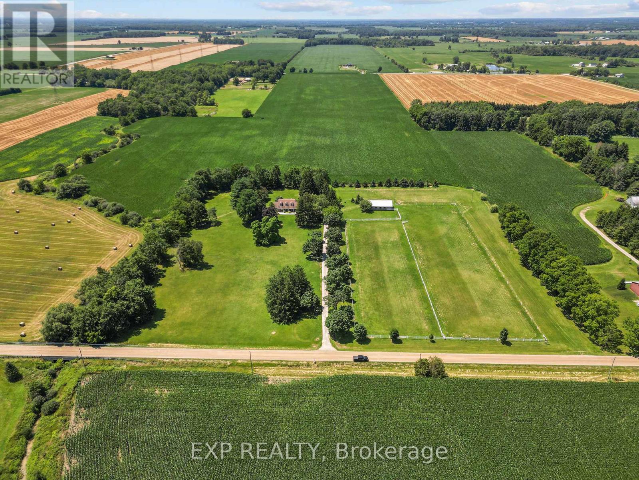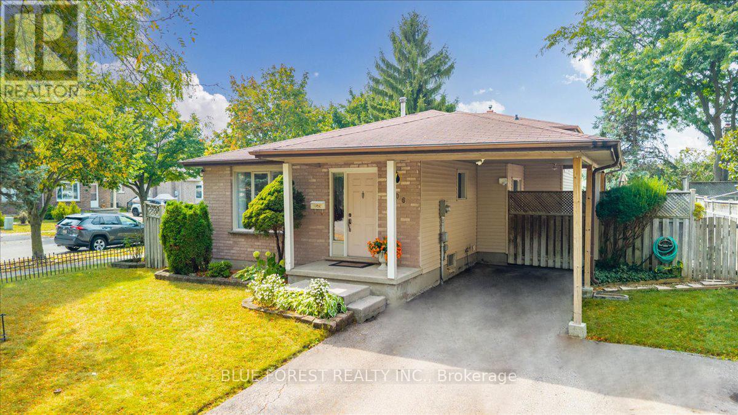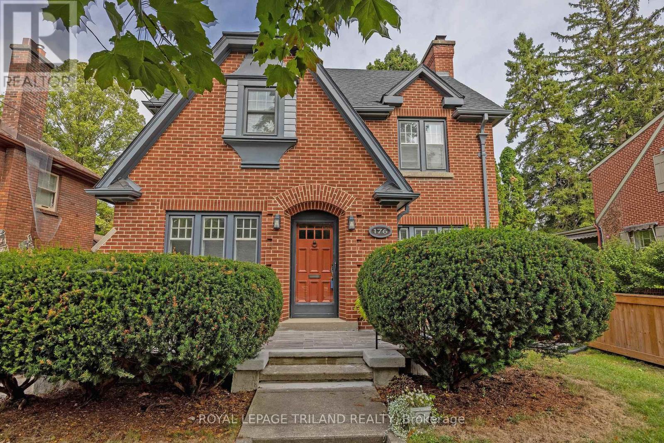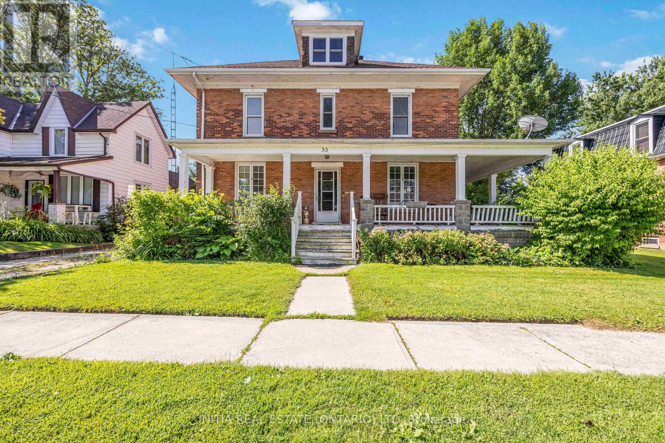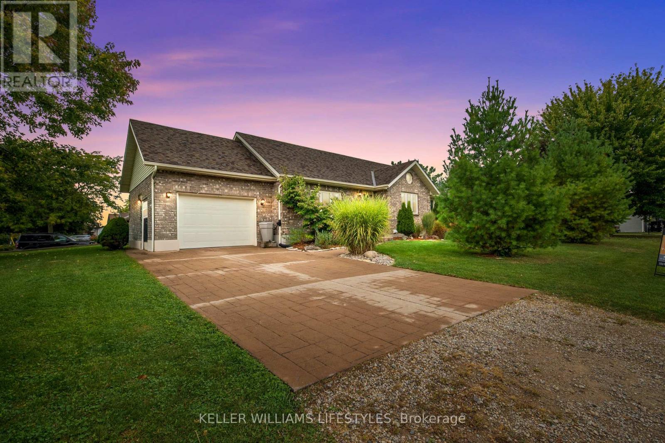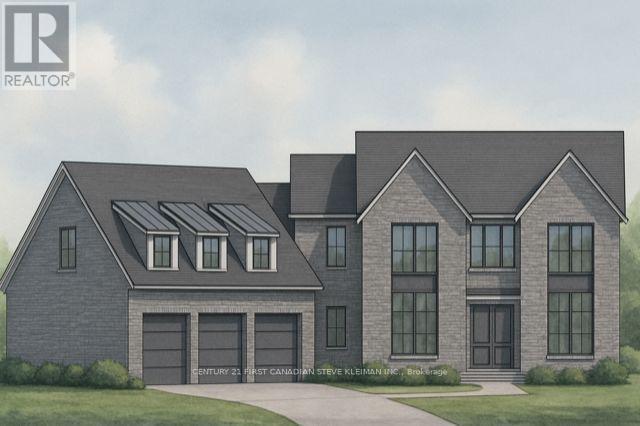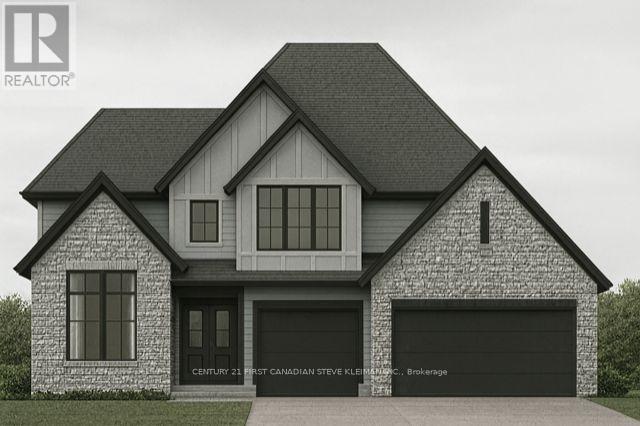Listings
2909 Brigham Road
Middlesex Centre, Ontario
Magnificent, custom-built post and beam home, masterfully designed by Steve Sims of The Barnswallow Company, is a true architectural masterpiece waiting to be your personal sanctuary. Step into the awe-inspiring great room, where a soring 23'9" ceiling frames the majestic river rock gas fireplace that reaches for the sky, complimented by soaring custom Anderson Windows that invite natural light to dance across the expansive space. Chef's kitchen with U shaped island with granite counters and back splash, double ovens, coffee bar, wine bar, walk in pantry with second fridge. Main floor Master Bedroom with Vaulted Decorative ceiling and 5 pc ensuite, heated floor, designer walk in closet. Formal dining and living room. Main floor office with separate entrance from breezeway/mudroom. Second floor loft overlooking great room with reading area and 2 large bedrooms, 3 pc bath. Lower level family, floor to ceiling river rock gas fireplace, over sized windows, gym, 3pc bath with sauna, plenty of storage. 3 season bonus room over the garage. The backyard grounds offer a 24' x 28' deck overlooking 18' x 45' salt water pool. Shed, 2 furnaces, 2 air conditioners and back up natural gas generator **EXTRAS** Inclusions: Chest Freezer, Dishwasher. (id:53015)
Sutton Group Preferred Realty Inc.
93 Dillabough Street
London East, Ontario
This solid home located on a dead-end street in East London is awaiting its new owners. 3 bedrooms are on the main floor and 1 bathroom with 2 separate vanities & built in storage. All the big ticket items have been updated in the last 4 years - Roof, Windows and Exterior Doors, Furnace & Central Air, Driveway (parking is for at least 4 cars!). Detached garage, Fence backyard, Main Floor Laundry too! This home is a blank canvas for a buyer with a vision to make it their own! (id:53015)
Keller Williams Lifestyles
11 Triebner Street
South Huron, Ontario
Welcome to 27 Triebner Street, a modern 4-bedroom, 3.5-bathroom home in the desirable Buckingham Estates community of Exeter. Built in 2022, this property offers over 2,200 sq ft of thoughtfully designed living space with additional potential in the unfinished lower level. The double-wide driveway, 2-car garage, and covered front porch create a welcoming first impression. Inside, the grand foyer with cathedral ceiling leads into a bright, open-concept main floor. The family room flows seamlessly into the stylish kitchen featuring stainless steel appliances, a walk-in pantry, and a large island with breakfast bar -- perfect for entertaining and family gatherings. Upstairs, the primary suite is complete with a walk-in closet and spa-like 5-piece ensuite. Three additional bedrooms include two connected by a Jack & Jill bathroom and another with its own private ensuite, offering an ideal layout for families. Additional highlights include main-floor laundry, 9-foot ceilings throughout, and an unfinished basement offering ample storage or the chance to create more living space. Located just 20 minutes from Grand Bend and 30 minutes to London, with nearby parks, schools, trails, and golf courses, this is an excellent opportunity to enjoy modern family living in a vibrant community. (id:53015)
Century 21 First Canadian Corp
18 Muirfield Drive
St. Thomas, Ontario
Welcome to 18 Muirfield Drive, a stunning bungalow built in 2019 by Collier Homes with 1,875 sq ft of main floor living space, this home was designed to impress with thoughtful details throughout. Step inside the inviting entryway featuring a cathedral ceiling that sets the tone for the spacious design. The open-concept living room boasts a tray ceiling with crown molding and a cozy gas fireplace, creating a warm yet sophisticated atmosphere. The 9 ft ceilings throughout amplify the sense of openness, while the bet bar makes entertaining effortless. This home offers 3 generous main floor bedrooms, including a primary retreat complete with a tray ceiling detail, 4-piece ensuite, and private patio sliding doors leading to the backyard. The stamped concrete patio provides a perfect outdoor living space for summer gatherings. Practical features add even more value: a garage equipped with an electric car charger, concrete driveway, a convenient and spacious main floor laundry, and an additional 1,875 sq ft of unfinished basement space with 4 large egress windows ideal for creating a rec room, gym, or additional bedrooms to suit your family's needs. (id:53015)
RE/MAX Centre City Realty Inc.
8523 Townsend Line
Lambton Shores, Ontario
A rare opportunity this historic, multi-generation family owned home is located across from the golf course and rests on a spacious, beautifully landscaped, private lot. Featuring 4+ bedrooms and 2 bathrooms, the home boasts a double staircase leading to the upper level with a den/office. Enjoy a stunning, renovated gourmet kitchen with quartz countertops and a butlers pantry. The main floor offers a living room, family room, and dining area, seamlessly blending the homes original charm and character with modern conveniences. (id:53015)
RE/MAX Advantage Sanderson Realty
5855 Cook Road
Middlesex Centre, Ontario
Welcome to 5855 Cook Road - A True Sanctuary on the Edge of London, minutes from Lambeth. Set on 10 beautiful acres, this property is a dream for anyone seeking space, nature, and functionality. The horse barn with hydro & water, complete with 4 stalls & fenced paddocks. From the moment you turn onto the long laneway, your shoulders drop, and you're reminded of what peace really feels like.From the back of the house, youll enjoy breathtaking sunsets every evening, while the front porch becomes the perfect spot to listen to the rain and watch just a handful of cars pass by on a quiet morning. A gentle stream runs alongside the property, where kids love to check for wildlife. The highlight is the giant Catalpa tree, bursting into bloom each June. Inside, Large living areas flow seamlessly for gatherings, while a cozy den provides the perfect retreat for smaller moments. A spacious dining room sets the scene for memorable dinners, and four bathrooms and 4+1 bedrooms make hosting easy.The main-floor primary bedroom features a ensuite with heated floors. And finally, this property offers something rare: amazing neighbours close enough for community but far enough for privacy creating a truly special atmosphere. Updates: 2001- Built barn & fenced three paddocks for horses, 2003 - Bathfitter upstairs bathroom: new tub & wall enclosure, 2004 Bathfitter installed ensuite shower with wall enclosure, 2006 Installed hardwood floors in primary bedroom & dining room, 2011 Replaced all carpets upstairs & on the stairway, 2013 19 windows with Centennial windows, 2014 Installed new roof with 35-year shingles, 2014 Installed new furnace & air conditioning, serviced annually by Roy Inch & Sons, and last two years by Peter Inch (last service: Sept 2024), 2015 - Updated all outlets & fixtures, capped to improve aluminum wiring, 2018 Expanded ensuite 2022 2023 Renovated breezeway into a mudroom & moved laundry to the main floor, 2025 Redid powder room in basement. (id:53015)
Exp Realty
106 Conway Lane
London South, Ontario
Discover the charm of 106 Conway Lane - a beautifully maintained home tucked away on a quiet street in the White Oaks community of South London. Cherished by the same family for over 20 years, this home reveals true pride of ownership. This split-level property features 3 bedrooms, 2 bathrooms and 3-car parking with a carport, all situated on a desirable corner lot. The traditional character of the home shines through the wood trims, warm neutral tones and a fully bricked fireplace with mantle & hearth. The main floor boasts large windows, an updated kitchen, and a seamless wrap-around layout. Just five steps up, you'll find the primary bedroom, two additional bedrooms, and a main bathroom complete with a relaxing soaker Jacuzzi tub. A few steps down leads to a versatile lower level, currently used as an office and family room, along with an additional full bathroom. Outdoors, you'll find a covered deck, a fully landscaped and fenced yard, perennial gardens, a cherry tree, and grape trellis. Fully remodelled in 2020, the kitchen features warm wood cabinets, quartz countertops, and stainless steel appliances - including a gas stove. Other recent updates include a remodelled lower bathroom (2022), new washer & dryer (2023) and a new dishwasher (2024). Located in a family-centred neighbourhood with close proximity to the highways 401/402, public transit, shopping, schools, recreation centres, and parks. Surrounded by mature trees and lush greenery, this immaculate home is a must-see! (id:53015)
Blue Forest Realty Inc.
176 Devonshire Avenue
London South, Ontario
Handsome and stately residence on one of the most desired blocks in Old South, steps from Wortley Village in the Mountsfield School District. Home sits on a large treed lot, backing onto Dunkirk park, containing a 20 x 40 inground salt water pool. All the charm and character one expects with hardwood floors and built in cabinetry. Large elegant principal rooms, with formal living and dining rooms, and sunroom facing the private yard and pool. Second story contains 3 bedrooms and an updated 4 piece bathroom, and access to the finished loft, perfect for a primary retreat or additional living room area. A partially finished basement with separate entrance adds additional living space for teens, guests, or large families. Incredible lot with tandem 2 car garage, salt water pool with newer salt cell (25), pump (25) and liner (24). Roof was re-shingled in 2024. An ideal forever home, in a picturesque setting on one of the finest blocks in town. (id:53015)
Royal LePage Triland Realty
53 Main Street
St. Clair, Ontario
Welcome to 53 Main St., nestled in the peaceful riverside community of Courtright. Imagine living 130 meters from the stunning St. Clair River where you can enjoy scenic walks, breathtaking water views, and the relaxed rhythm of waterfront living every day. This stately 2.5-storey brick home is rich in character and timeless charm. The expansive covered front porch invites you to unwind with your morning coffee or evening book. Inside, you'll find 4 spacious bedrooms, 2 full bathrooms, and beautiful original features including woodwork, high ceilings, solid wood pocket doors, and generously sized principal rooms perfect for everyday living and entertaining. Set on a fully fenced, oversized lot with mature trees, the home is just steps from the rivers edge. The third-floor unfinished attic has a rough-in for a bathroom and offers endless possibilities: a home office, games room, guest suite, peaceful retreat. A rare opportunity to own a distinctive character home with space to grow and personalize in a serene, sought-after setting. Central air conditioning '22. (id:53015)
Initia Real Estate (Ontario) Ltd
11 Eureka Street
Lambton Shores, Ontario
Beautiful brick bungalow with timeless appeal, perfect for first-time buyers, families, or retirees. Boasting 3 bedrooms on the main floor and a fully finished lower level, this home offers just shy of 2,300 sq. ft. of versatile living space. The lower level features a comfortable living area with a cozy fireplace, a 4-piece bathroom with a relaxing jacuzzi tub, a dedicated office space, and new luxury plank flooring with fresh paint and trim throughout. Strategically planted trees enhance privacy while preserving serene views of forest and wildlife right outside your front door. Located on the secluded southwest corner of Forest, this property combines tranquility with accessibility. Modern comforts include a new air conditioner (1 year), newer gas furnace and hot water heater, and appliances all under 4 years old. A warm, inviting home ready to welcome its next chapter! (id:53015)
Keller Williams Lifestyles
2146 Robbie's Way
London North, Ontario
Graystone Custom Homes proudly presents a one-of-a-kind luxury residence exclusively designed for Lot 32, the only lot in the community capable of showcasing this grand architectural masterpiece. Set on a premium wide lot, this custom home commands attention from the very first glance. Two striking steep-gabled peaks crown the main wing, perfectly complemented by three elegant dormer windows above the triple-car garage creating a truly distinguished front elevation that blends timeless design with modern grandeur. Inside, refined luxury and thoughtful functionality define every space. A wide, welcoming foyer sets the tone, flanked by a private executive office & a formal dining room, complete with an adjoining butlers pantry ideal for seamless entertaining. Sunlight pours into the expansive great room & chefs kitchen each morning, highlighting the exquisite finishes & drawing focus to the showpiece: an oversized central island that invites connection and conversation. Discerning cooks will appreciate the generously sized walk-in pantry with a sink easily convertible into a spice kitchen for gourmet preparation. From the garage, a designer mudroom awaits, featuring built-in bench seating & a spacious walk-in closet combining everyday convenience with elevated design. Upstairs, the attention to detail continues. Each bedroom boasts its own private ensuite bath, offering the ultimate in comfort & independence for every family member or guest. The primary suite is a true sanctuary, bathed in natural light & featuring a luxurious spa-inspired ensuite with a freestanding tub framed by a transom window a breathtaking detail that epitomizes luxury living. This residence is future-proofed for your family's evolving lifestyle, offering both privacy & togetherness in perfect balance. Uniquely situated across from a community trail access point (between Lots 10 and 11), Lot 32 offers not just exclusivity, but also connection to nature and the surrounding neighborhood. (id:53015)
Century 21 First Canadian Steve Kleiman Inc.
2170 Robbie's Way
London North, Ontario
Welcome to Sunningdale Court, North Londons most prestigious new community of luxury residences.This stately two-storey home by Graystone Homes, complete with a three-car garage, blends space, elegance, and modern comfort. Offering over 3,069 sq. ft. of premium finishes, this plan provides the flexibility to create a home tailored to your lifestyle. The bright, open-concept main floor is designed for both sophistication and family-friendly living. Work with our kitchen designer to select your dream kitchen, complemented by a massive walk-in pantry. The private office features a cathedral ceiling, while the dining area opens to a covered 27 deck overlooking the backyard. The adjacent great room offers warmth and style with a gas fireplace. A large mudroom with custom bench, walk-in closet ensures everyday practicality. Upstairs, the primary suite is a true retreat with a spacious dressing room and a spa-inspired ensuite, customizable with a double vanity, freestanding tub, and glass-enclosed shower. Bedroom 2 features its own ensuite and walk-in closet, while Bedrooms 3 and 4 each include walk-ins and share a 5-piece bath with double vanity. A bright second-floor laundry adds convenience. A separate staircase leads to the lower level, where you can expand your living space with a massive rec room, fifth bedroom, additional bathroom, or even a complete private suite. Dont miss the chance to build your dream home in this exclusive neighbourhoodbook your private consultation today. (id:53015)
Century 21 First Canadian Steve Kleiman Inc.
Contact me
Resources
About me
Nicole Bartlett, Sales Representative, Coldwell Banker Star Real Estate, Brokerage
© 2023 Nicole Bartlett- All rights reserved | Made with ❤️ by Jet Branding
