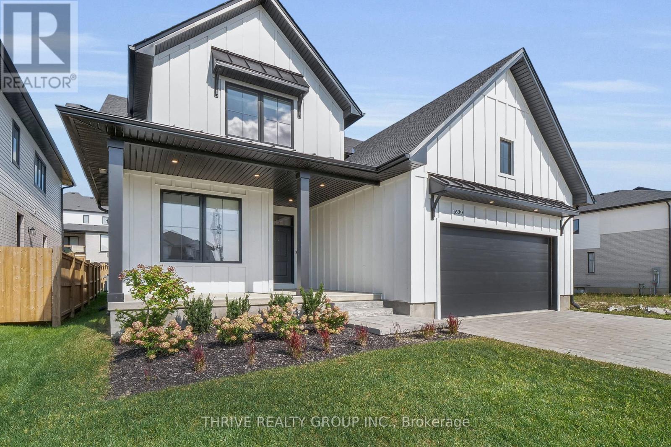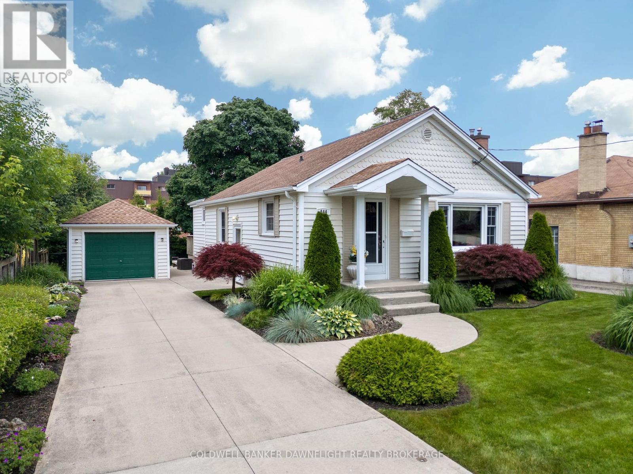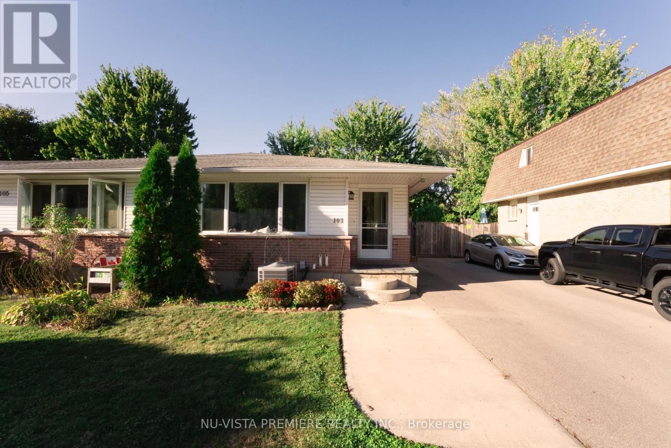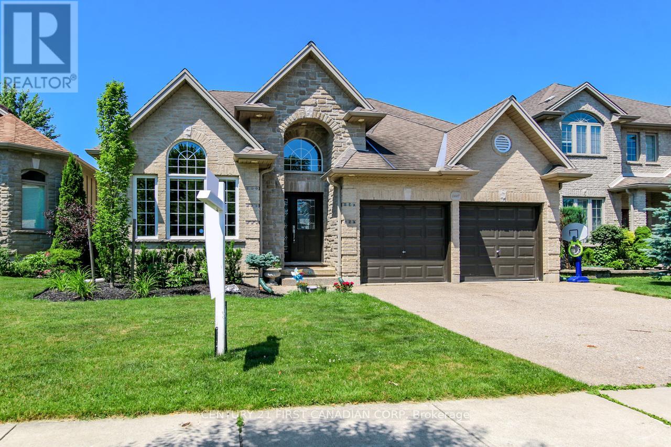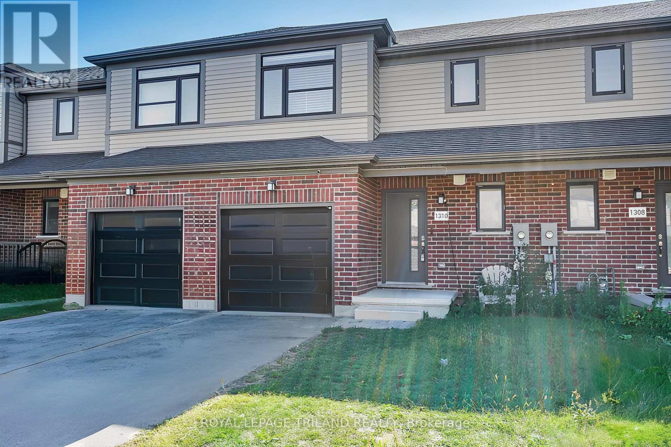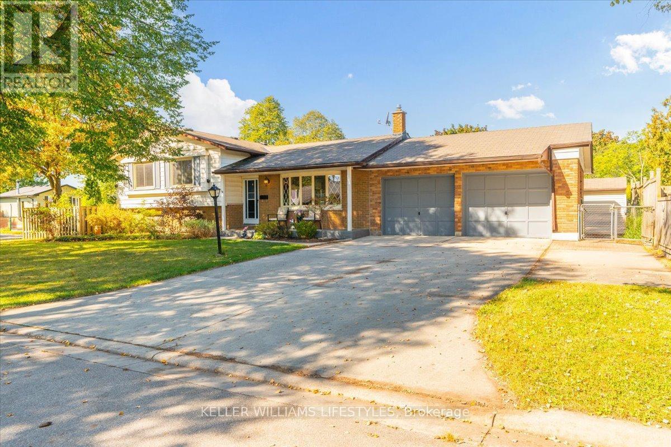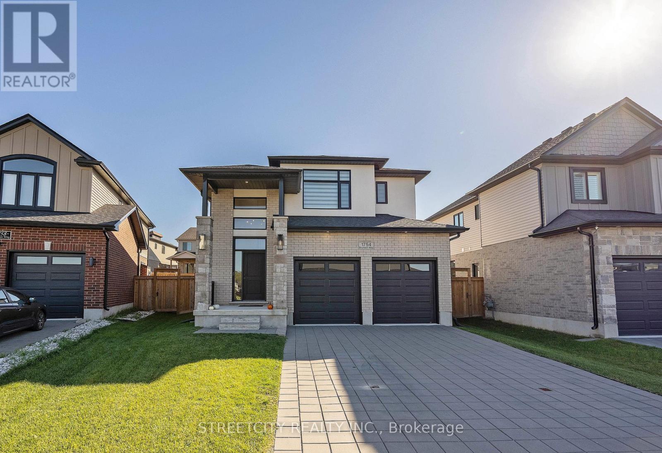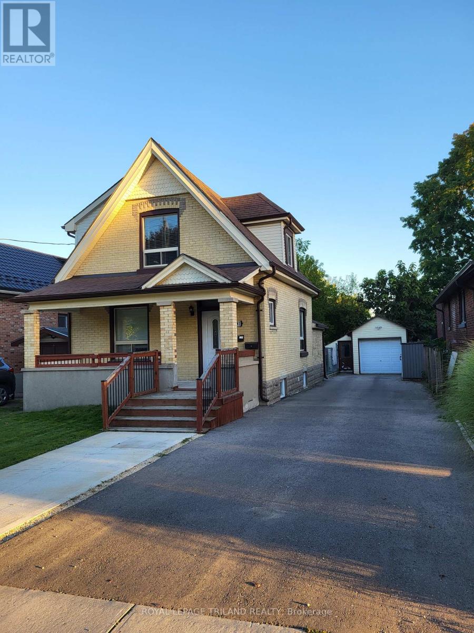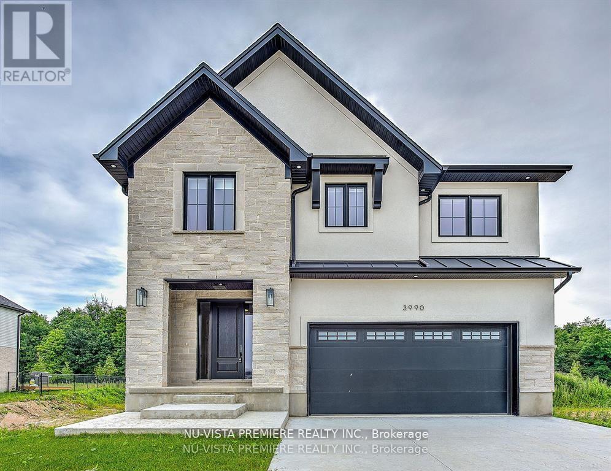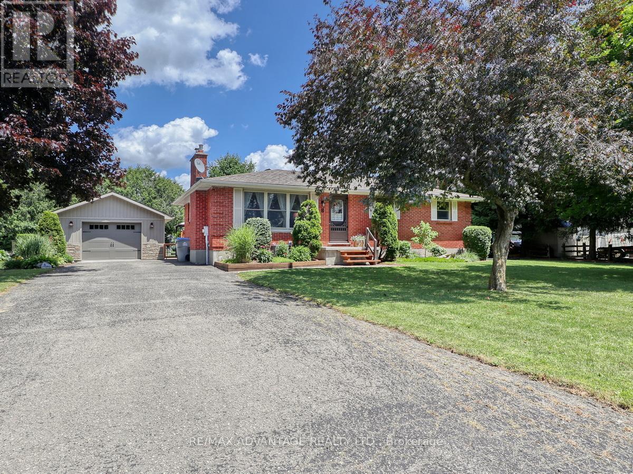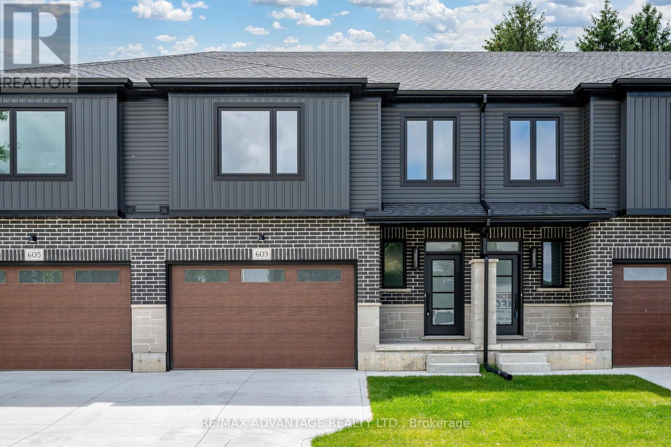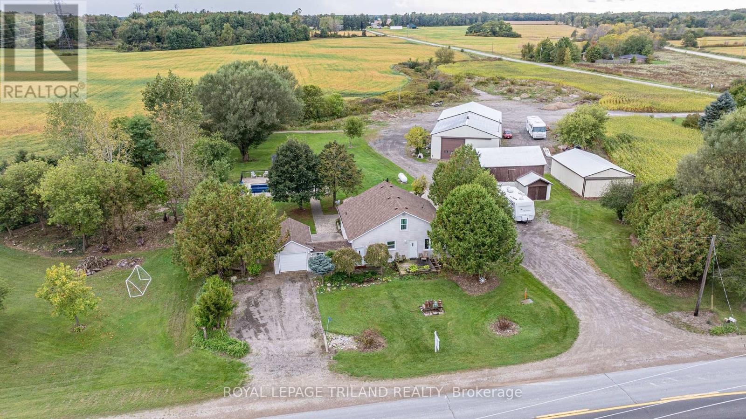Listings
1639 Upper West Avenue
London South, Ontario
Welcome to 1639 Upper West Avenue, in the sought-after community's of West Five and Warbler Woods. Walkable to warbler woods and Kains trails, as well as local restaurants, shops and grocery stores. This custom built home boasts 4 bedrooms and 2.5 bathrooms. The primary bedroom includes a generous walk-in closet and 5 piece ensuite with a standing tiled shower and stand alone bath. Upstairs you will also find 3 large bedrooms with ample closet space, a 4-piece bathroom and 2 linen closets. Tons of space for a family. The open-concept layout highlights the Kitchen with a large centre island, equipped with high-end appliances and a butlers pantry designed for extra storage and convenience. The main floor is surrounded in floor to ceiling windows that showcase the covered deck, and an additional "bbq deck' for entertainment and efficiency. An office is located in the front of the house, outlooking the covered porch. Perfect for those who work out of the comfort of their own home. (id:53015)
Thrive Realty Group Inc.
644 Percy Street
London South, Ontario
This beautifully maintained bungalow offers comfort, flexibility, and an unbeatable location in South London, within walking distance to Victoria Hospital. Whether you're a doctor, nurse, or healthcare professional, the convenience of being just steps from work is unmatched. With easy access to Highway 401, commuting is a breeze. Inside, the home reflects pride of ownership with rich hickory hardwood floors and oak crown moulding throughout the main level. The layout is thoughtfully designed and surprisingly spacious, with abundant storage solutions throughout. The main floor features two bedrooms, a four-piece bathroom, and a hallway with double closets that leads to a bright rear addition perfect for enjoying views of the beautifully landscaped and private backyard. A custom kitchen offers plenty of storage and functionality, ideal for everyday living and entertaining. A convenient side entrance from the driveway opens to a landing with stairs to the finished basement, providing excellent potential for a separate in-law suite or duplex conversion. Downstairs, you'll find a generous rec room, an additional bedroom or office, a three-piece bathroom, a dedicated laundry area, and even more storage. Pocket doors enhance flow and usability throughout the lower level. Outdoor living is just as appealing with a large two-tiered deck, a fully fenced backyard (with a single gate access point near the detached one-car garage), and mature landscaping that adds charm and privacy. This move-in ready home combines location, livability, and opportunity in one exceptional package. (id:53015)
Coldwell Banker Dawnflight Realty Brokerage
103 Scotchmere Crescent N
London South, Ontario
An exceptional opportunity to own a semi-detached home with a walk-out basement, a unique multi-level layout, and a private side entrance. Offering approximately total 1,700 sq. ft. of living space, this beautifully maintained property features 4 bedrooms, 2 full bathrooms, and two kitchens, making it ideal for families, multi-generational living, or investment potential. The main level welcomes you with a bright open-concept living and dining area alongside a sun-filled kitchen. Just a few steps up, you will find three generously sized bedrooms with large windows and a full bathroom. A few steps down, enjoy a cozy family room complete with a gas fireplace and walk-out access to a private backyard perfect for relaxing or entertaining. This level also includes a second full bathroom and an additional bedroom. Descend further to discover a newly upgraded second kitchenette, a versatile bonus room (ideal for an office, gym, or hobby space), and a convenient laundry area. Situated in a highly desirable family-friendly neighborhood, this home is only steps away from French immersion and public schools, parks, White Oaks Mall, and multiple shopping centers, with quick access to Highway 401 for easy commuting. Recent upgrades include: owned hot water tank, roof (2015), driveway (2019), air conditioner (2022), lower-level kitchenette (2024), stylish lower-level flooring (2023), updated lower-level bathroom (2023), front door and storm door (2019), eavestroughs with gutter guards (2019), upstairs bathroom vanity with sink (2023), and several appliance upgrades (2023),Professionally Painted(2025).This home truly checks all the boxes do not miss your chance to own it. Book your private showing today! (id:53015)
Nu-Vista Premiere Realty Inc.
1447 Kains Woods Terrace
London South, Ontario
Welcome to 1447 Kains Woods Terrace a truly exceptional all-brick residence in the heart of Riverbend, just steps from West Five and top-rated schools. Offering over 3,000 sq. ft. of beautifully finished living space, this 4+2-bedroom, 4-bath, and 2-kitchen home seamlessly blends timeless craftsmanship with modern comfort, making it ideal for families of all sizes.The main floor boasts gleaming hardwood and ceramic floors, a formal dining room, and a stunning updated kitchen with quartz countertops, a sunlit breakfast area, and custom blinds. From here, step onto your custom-built covered deck featuring louvered privacy shades, a built-in gas line, and a lower-tier deck perfect for hosting and relaxing year-round. Soaring vaulted ceilings elevate the great room and front bedroom/den, while the upper-level loft provides a private retreat. The spacious primary suite includes a luxury ensuite, and a secondary bedroom enjoys its own private bathroom--ideal for teens or guests. Two additional main-floor bedrooms and a full bath make the layout ideal for multigenerational living. The fully finished lower level offers remarkable flexibility with a second kitchen, expansive living area, two additional bedrooms, a full bath, and is perfect for in-laws, guests, or extended family.Custom trim work, thoughtful upgrades, and incredible attention to detail set this home apart--all at a price well below replacement value. Don't miss your chance to own one of Riverbend's finest homes (id:53015)
Century 21 First Canadian Corp
1310 Michael Circle
London East, Ontario
Fantastic Investment or Family Home near Fanshawe College, Don't miss this rare opportunity to own a spacious 4-bedroom, 4-bathroom freehold property just minutes from Fanshawe College. With no condo fees and plenty of parking including a private garage and two driveway spaces this home offers both convenience and value. Inside, you'll find modern finishes throughout, with room for personal touches to truly make it your own. Built just 7 years ago, all major systems still have plenty of life left, giving you peace of mind. Whether you're looking for a great investment property or a place to call home, this one checks all the boxes. (id:53015)
Royal LePage Triland Realty
34 Stanhope Crescent
London South, Ontario
Opportunities like this dont come often. This stunning four-level side split has been beautifully updated and delivers everything, from an open-concept layout filled with natural light to a private backyard retreat designed for entertaining. The heart of the home is the updated kitchen with solid oak cabinetry, modern finishes, and a statement island, while patio doors connect seamlessly to stamped concrete patios and a fully fenced yard. Upstairs, three spacious bedrooms and a sleek four-piece bath provide comfort and style, while the lower levels offer incredible versatility with a second living room, walkout access, a two-piece bath, and a generous primary suite with plenty of storage. An additional level adds even more space for a home office, or playroom, the options are endless.What truly sets this property apart is the rare drive-through double-car garage with a triple-wide driveway, giving you unmatched parking and storage options in this neighbourhood. Set on a landscaped corner lot with a welcoming covered porch and surrounded by schools, shopping, and quick highway access, this move-in ready home is a rare chance to secure not just a property, but a lifestyle. (id:53015)
Keller Williams Lifestyles
1754 Brunson Way Drive
London South, Ontario
Fabulous opportunity to move into this less than 5 yr young 2 storey 4 bedroom 2 car garage in the popular west end subdivision Wickerson Heights. This newer home features a very open concept main floor with beautiful kitchen overlooking great room with gas fireplace. Generous space on 2nd floor with 4 bedrooms 3 full baths for growing family and/or guests. Master bedroom is very spacious with full 5 pc ensuite and walk-in closet with Nieman market closet organizers. Fantastic location with a view of Boler and situated on very quiet family orientated crescent close to all amenities. You don't want to miss this opportunity and the home will not disappoint! (id:53015)
Streetcity Realty Inc.
1241 York Street
London East, Ontario
Welcome to 1241 York Street, a move-in ready home with incredible flexibility! This beautifully updated 1.5-storey property is currently set up as a duplex but can easily be converted into a single-family home or multi-generational living space. The main floor offers a bright 2-bedroom unit with high ceilings, open concept living/dining, and updated 4-piece bath. Upstairs, the 1-bedroom unit has its own kitchen and full bath, perfect for extended family or extra rental income. Recent renovations include roof, windows, electrical, plumbing, kitchens, and bathrooms. Outside, enjoy a huge yard with a 27-ft deep garage, storage shed, and parking for 9 vehicles. Centrally located with easy access to downtown, shopping, and transit. Whether you're a family looking for space, or an investor seeking income potential, this property is ready for you! (id:53015)
Royal LePage Triland Realty
2693 Heardcreek Trail
London North, Ontario
UNDER CONSTRUCTION: Welcome to 'The HARVARD ' by Bridlewood Homes, Backing on to Creek,Walkout Basement,where your dream home awaits in Fox Field subdivision. This carefully crafted property seamlessly blends efficiency and style APROX. 2,685 Sq. Ft. of living space,The main floor boasts expansive living areas, a 2-car garage with a Den/office, while the second floor offers added convenience with 4 bedrooms, 3.5 bathrooms, and 3 walk-in closets. Situated on a spacious 45' lot with walkout , this residence provides abundant room for both indoor comfort and outdoor enjoyment. With quality finishes throughout and flexible budget options to personalize your home, every detail is tailored to meet your needs. There is also a side door access leading to a potential in-law suite! MODEL HOMES AVAILABLE TO VIEW! CONTACT LISTING AGENTS FOR ADDITIONAL INFORMATION! (id:53015)
Nu-Vista Premiere Realty Inc.
8 East Williams Street
North Middlesex, Ontario
Welcome to the quaint hamlet of Nairn (municipally known as Ailsa Craig) and a beautifully cared for ranch style home! Originally was a 3 bedroom home, now the 3rd bedroom has been opened with a view into the living room area, making a great space for a dining room, den, play area for small children or conversion back to a 3rd bedroom. The rear entrance opens onto a convenient mudroom style area. Updated furnace (approx 2019), electrical panel and many windows (2012). Lovely and fresh neutral decor. Walnut kitchen cupboards, bright and cheerful feel with plentiful windows. Fabulous 1.5 car (18 x 26) heated garage in 2017. Approximately 9 parking spaces available. Very large country feeling and mature lot. Stunning rear yard with large sundeck, gazebo, 12 x 16 shed and pretty situated above ground pool. 20 minutes to popular Hyde Park Shopping in London and 30 minutes to Port Franks and Grand Bend Beaches. Hop skip and a jump to school, East Williams Optimist club that has Soccer fields and an outdoor skating rink in the winter. Note the property is on municipal water and sewers. (id:53015)
RE/MAX Advantage Realty Ltd.
603 Regent Street
Strathroy-Caradoc, Ontario
Welcome to Mount Brydges! Live in this beautiful newer freehold townhome that is sure to impress. This 3 bedroom 2.5 bathroom floor plan includes premium finishes, a generous floor plan, bright open kitchen and upstairs laundry! Quartz countertops, hardwood throughout and a ton of storage space in the basement. Located close to walking trails, amenities and quick access to the highway. Just minutes to West London. What a perfect place to call home. (id:53015)
RE/MAX Advantage Realty Ltd.
12249 Mill Road
Southwold, Ontario
Welcome to 12249 Mill Rd, Southwold Featuring a Massive 40x80 Heated Shop with Three Large bay doors! Set on 6.31 acres and zoned R1-12, this exceptional property offers endless potential for business, recreation, or hobby farming. Whether you're a contractor, truck operator, or someone who needs serious storage and workspace, this property delivers! The impressive 40x80 heated shop is equipped with three oversized bay doors and seven outdoor hydro plugs perfect for winter vehicle plug-ins or RVs. A second laneway at the rear provides direct, private access to the shop, keeping it conveniently separated from the main home. A second detached shop and a barn with stalls offer even more space for storage or small-scale farming. The 3-bedroom, family home offers both comfort and functionality, complete with an attached garage and brand-new furnace. Enjoy summer days in the inground pool ,freshly updated with a new liner for 2024, or unwind on the large rear deck under the covered awning, perfect for morning coffees or evening sunsets. Pet lovers will appreciate the pet-safe in-ground fencing surrounding the perimeter, allowing dogs to roam freely and safely. Located just 5 minutes to the Shedden overpass and 10 minutes to 401/402 access via Colonel Talbot Rd, you're ideally positioned between London and St. Thomas only 20 minutes to either city. This is more than just a home; its a lifestyle property with room to grow, work, and play. Schedule your private showing today and explore all the possibilities this rare Southwold offering provides! (id:53015)
Royal LePage Triland Realty
Contact me
Resources
About me
Nicole Bartlett, Sales Representative, Coldwell Banker Star Real Estate, Brokerage
© 2023 Nicole Bartlett- All rights reserved | Made with ❤️ by Jet Branding
