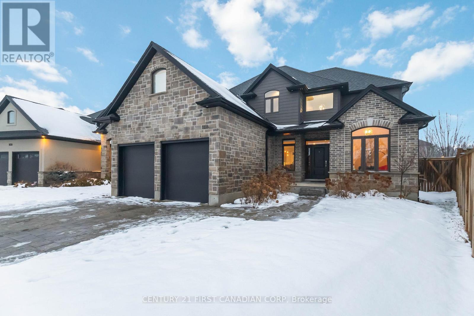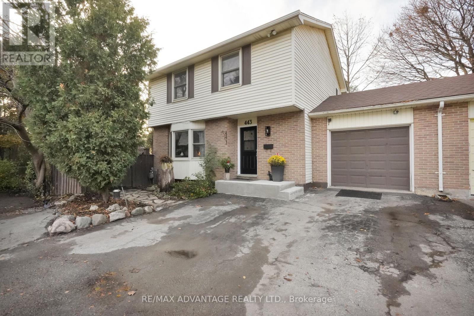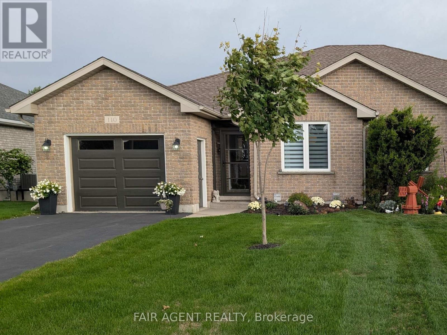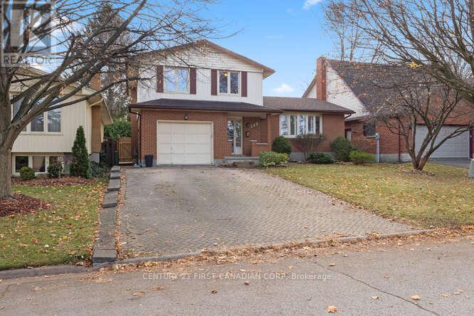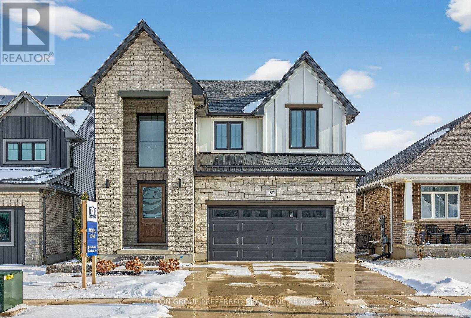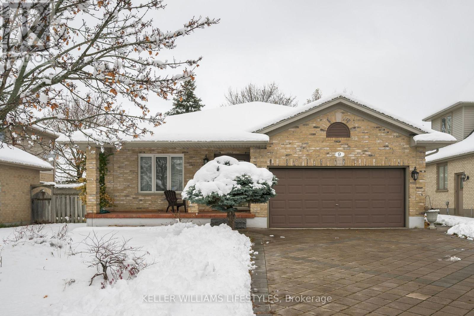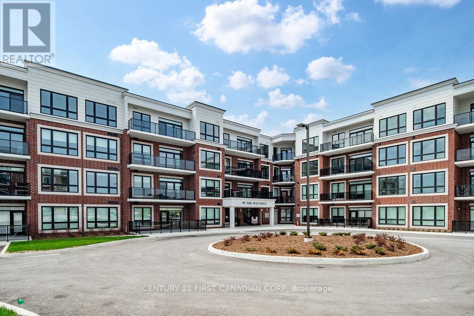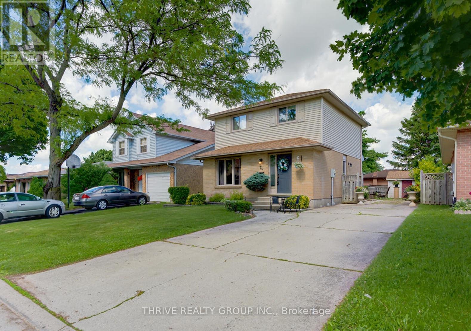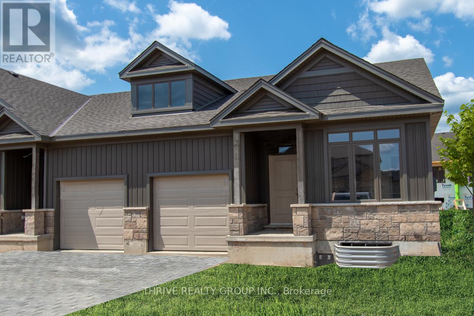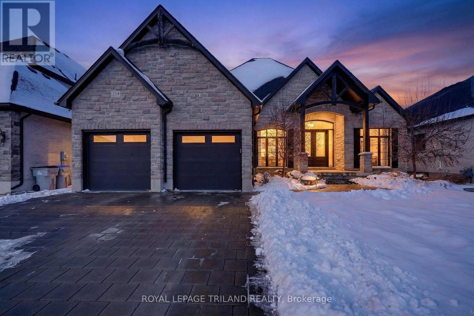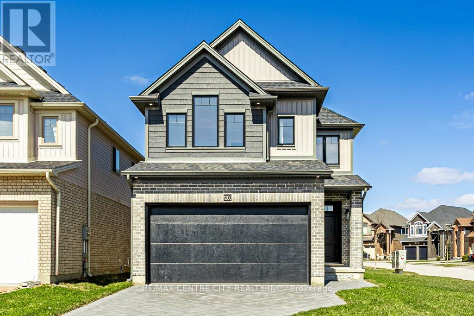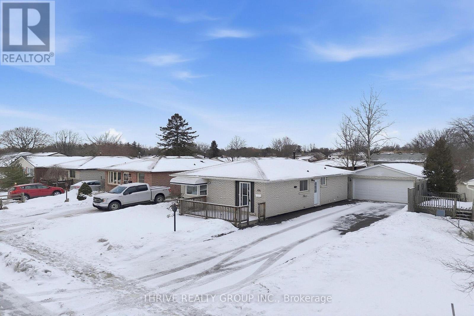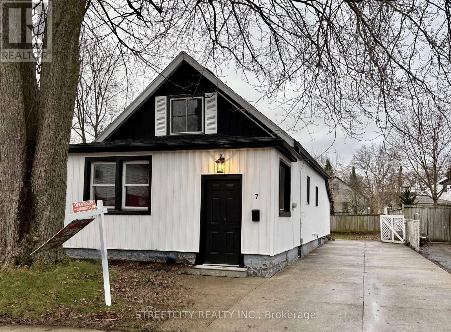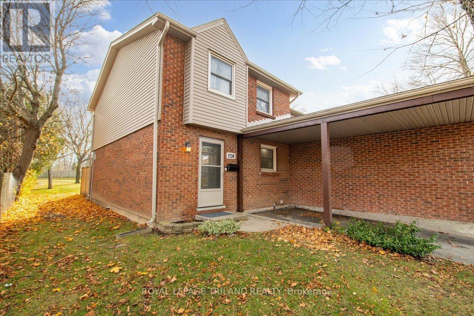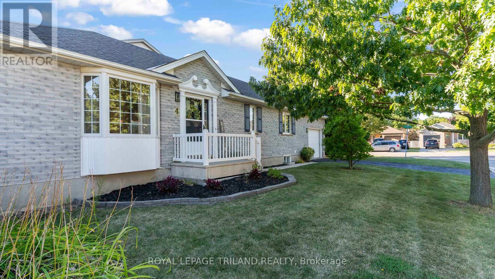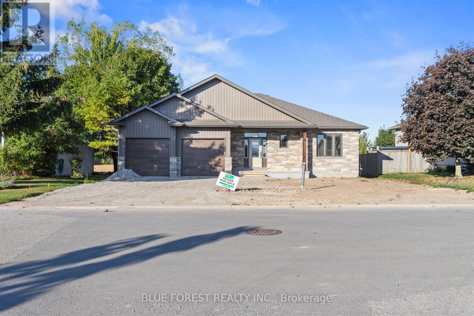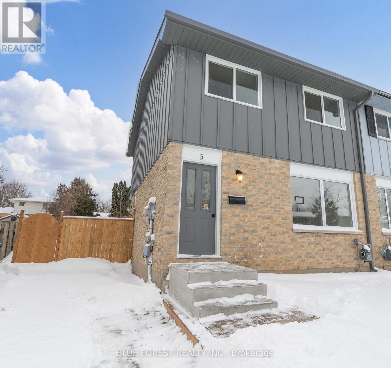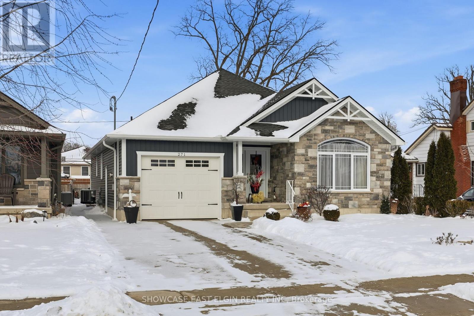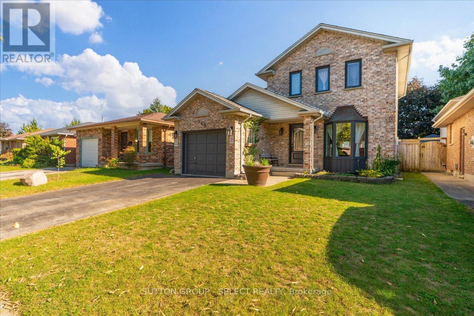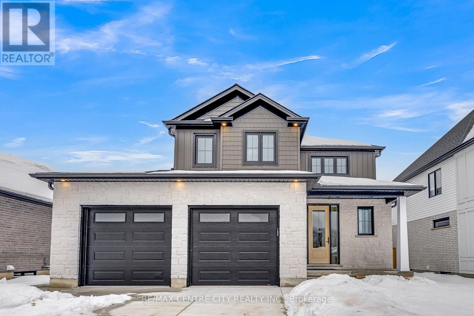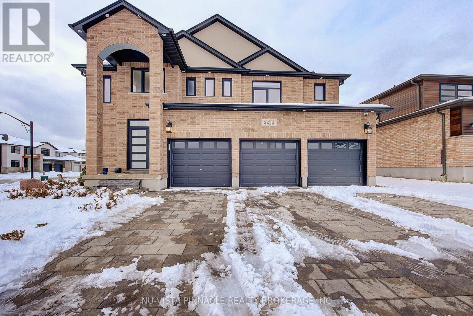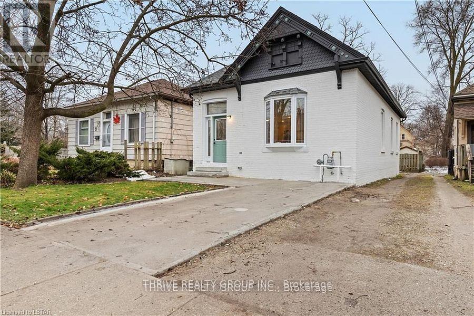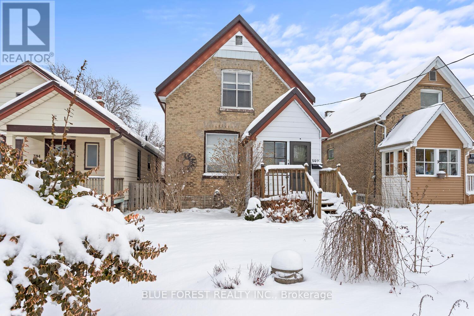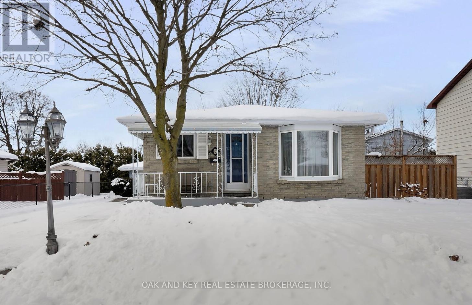Listings
1816 Ballymote Avenue
London North, Ontario
Luxury Home for Lease! Masterfully built in 2017, this exceptional residence delivers the ultimate in modern family living. Designed for both everyday comfort and unforgettable entertaining, the open-concept main floor is nothing short of impressive. A massive dining area anchors the space, seamlessly flowing into an oversized living room highlighted by a sleek gas fireplace with upscale porcelain tile surround, pot lights throughout, and effortless access to a truly magazine-worthy kitchen. The chef's kitchen stuns with quartz countertops, a striking tile backsplash, premium appliances, soft-close cabinetry, and a huge walk-in pantry. Thoughtful touches continue with main-floor laundry, a discreet powder room perfectly tucked away for guests, and a dedicated home office-ideal for today's work-from-home lifestyle. Upstairs, you'll find four generously sized bedrooms, including a show-stopping primary retreat that feels like a private escape. The spa-inspired ensuite features a luxurious soaker tub, glass walk-in shower, dual sinks, and an absolutely enormous walk-in closet perched above the garage. The fully finished lower level extends the living space with a bright family room featuring a second gas fireplace, high-quality flooring, large windows, a fifth bedroom, and a full bathroom-perfect for guests or teens. An additional unfinished area offers flexibility for a gym, playroom, or extra storage. Outside, enjoy a fully fenced backyard backing onto a beautifully treed rear lot, a covered deck for relaxing or entertaining, and a professionally paved stone driveway with parking for up to 4 vehicles.. maybe more. Add in a double garage and a quiet, family-friendly street in a sought-after North London neighbourhood, and you've found the one you've been waiting for. Refined. Spacious. Move-in ready. Welcome home. (id:53015)
Century 21 First Canadian Corp
443 Sandringham Crescent
London South, Ontario
Welcome to this fantastic 2-storey home tucked away in a quiet enclave, just a short walk from LHSC and Parkwood Hospital. From the moment you step inside, you'll feel the warmth and comfort this home offers. The main floor features a bright, spacious living room perfect for family time, along with a beautifully updated kitchen complete with modern cabinetry, sleek countertops, and stainless steel appliances. The adjoining dining area features patio doors that leads to your own private backyard retreat-making mealtimes and summer gatherings effortless. A convenient main-floor laundry room and powder room round out this level. Upstairs, you'll find a large primary bedroom with a generous walk-in closet, along with two additional bedrooms-ideal for children, guests, or a home office. The fully finished basement adds even more family-friendly space, offering a cozy family room, fun bar area, and plenty of storage for all of life's extras. Did I mention that this home is carpet free? Step outside and discover a true backyard oasis. Enjoy multiple seating areas, a relaxing back deck, an large outdoor stone fireplace, beautiful perennial gardens and a white river rock garden, and even a newer hot tub (negotiable). It's the perfect spot for quiet evenings or lively get-togethers. The backyard shed sits on a newer concrete pad and a newer pathway leads from the side gate to the back deck. As an extra bonus the backyard is fully fenced. With its unbeatable location, you're within walking distance to schools, restaurants, shopping, grocery stores, bus routes, and countless amenities. A short drive brings you to the 401, White Oaks Mall, and Downtown-making daily life both convenient and connected. This is a home where comfort, community, and convenience come together beautifully. ** This is a linked property.** (id:53015)
RE/MAX Advantage Realty Ltd.
110 Milton Seiler Crescent
Minto, Ontario
Picture your family in this stunning 1,260 square foot semi-detached bungalow, a thoughtfully updated and well-designed home that combines comfort, function, and style. The open-concept layout features a bright living and dining area that flows seamlessly into the kitchen, where you'll find custom maple cabinetry, sleek granite countertops, and modern appliances including a fridge with ice and water dispenser and induction stove, both just over years new. Updated lighting, dimmer switches, and quality finishes throughout add warmth and modern convenience. The spacious primary bedroom includes a walk-in closet and a 3-piece ensuite with a walk-in shower, while the second bedroom, currently used as a den, offers flexibility to adapt to your lifestyle. The main floor laundry room provides added storage and practicality, and high-rise toilets throughout enhance comfort. Downstairs, the partially finished basement offers impressive potential. Renovated with drywall, stylish plank flooring, and a full 3-piece bath, it's well on its way to becoming a fully functional extended living area. New railings on the stairs provide added safety, and the expanded entryway enhances the home's welcoming feel. Step outside to enjoy the unique screened-in gazebo on the back deck-perfect for summer evenings-with convenient under-deck storage for seasonal items. The attached garage and private driveway offer parking for three vehicles. Located in a quiet neighbourhood in Palmerston, just minutes from schools, the hospital, rec centre, and green spaces, this home is the perfect balance of move-in ready and thoughtfully upgraded. It's a beautiful space waiting to welcome its next happy family. (id:53015)
Fair Agent Realty
349 Highview Crescent
London South, Ontario
Beautifully updated side-split in sought-after Southcrest! This light-filled home sits on a fully fenced, mature lot perfect for kids and entertaining. The main level features spacious principal rooms and great flow between the updated kitchen, dining, and family rooms. Enjoy a large backyard with patio and a cozy living room with fireplace. Upstairs offers a generous primary bedroom with ample closet space, two additional large bedrooms, and an updated 4pc bath. The lower level includes a versatile rec/office space, plenty of storage, and a large laundry room. Numerous updates throughout-flooring, fixtures, appliances, and more. Move-in ready and close to everything! (id:53015)
Century 21 First Canadian Corp
159 Renaissance Drive
St. Thomas, Ontario
DHP Homes welcomes you to 159 Renaissance Drive situated in the desirable Harvest Run subdivision. This Five bedroom home comes with quality finishes. Entering into the foyer you are greeted with 18ft ceilings and an inviting feature wall, a two piece guest bathroom, and an open plan Kitchen offering bespoke cabinetry with quartz countertops and oversized island, the family room with fireplace and custom cabinetry and a bright dining room with access to a rear covered porch, finally a mud room leading to a double car garage complete the main floor. Upstairs boasts a primary bedroom with walk in closet and an ensuite with a double vanity and custom walk-in tiled shower, 3 additional bedrooms, a family bathroom and laundry await. The basement has been fully finished with 8.5ft ceilings, a rec room with a feature fire place, a further bedroom and an additional bathroom. Located 15 mins to London or Port Stanley. Upgrades include, concrete driveway, irrigation system, fully finished basement, oak staircase. (id:53015)
Sutton Group Preferred Realty Inc.
9 Toohey Lane
London North, Ontario
Welcome to 9 Toohey Lane... Nestled on a quiet street in the desirable Masonville Public School District, is an exquisite 3 bedroom, 2 full bathroom backsplit that could be the next step in your families journey! Upon first glance, you'll notice how much love and care has gone into this family home! From the show stopping curb appeal and beautifully manicured front, to the fully fenced in, private and lush backyard, everything you need is right at home! The exterior is complimented by a uniquely designed stone driveway, double car garage with a separate entrance to the basement, quaint front porch, large fully fenced in yard and a garden shed... completing the ultimate outdoor oasis. As you step inside the front door, admire how fresh and inviting this home truly is. Take in the thoughtful open concept layout as you flow through your living room oozing tons of natural light, to your charming dining room and spacious eat-in kitchen with so much storage! Oh, and we cant forget about the walk-out to the backyard off of the kitchen, perfect for days in the sun hosting summer BBQs. Directly off of the kitchen are stairs leading up to your primary bedroom, 2 additional bedrooms perfect for children or accommodating guests, and a lovely 4-piece bathroom with a jacuzzi tub! Head downstairs to your lower level that is an entertainers dream! With a cozy gas fireplace, tons of space for activities, and a 3-piece bathroom - your family room has everything you need to host all of your friends and family combined. Completing the lower level is an additional rec room space - a blank canvas for an exercise room, home office, or hobby area. Furthermore, you'll find your laundry and utility room, and guess what... more storage! Just a 5 minute drive from the Masonville Mall, Western University, St. Josephs Hospital and walking distance to trails, parks, restaurants, schools and grocery stores, what more could you ask for? Don't delay, book your showing today! (id:53015)
Keller Williams Lifestyles
211 - 1975 Fountain Grass Drive
London South, Ontario
Discover maintenance free condominium living at its finest in this stunning 2 bedroom + den spacious condo, featuring a large balcony that is an extension of the living space. Bright and airy, this thoughtfully designed unit offers an open-concept layout perfect for both relaxation and entertaining. The gourmet kitchen is a chef's dream, equipped with stainless steel appliances, sleek quartz countertops, and includes a pantry for ample storage. Enjoy seamless flow into the inviting living and dining areas, which open directly onto your expansive balcony ideal for morning coffee or evening gatherings. Retreat to the spacious primary suite, complete with a walk-in closet and a luxurious ensuite bathroom. Situated in a prime location on the edge of the Warbler Woods neighbourhood, you're just steps away from parks, dining, shopping, and London's extensive trail system. Enjoy building amenities that enhance your lifestyle, including a fitness center, residents lounge, pickle ball courts and outdoor terrace. Model Suites Open Tuesday - Saturday 12-4pm or by appointment. (id:53015)
Century 21 First Canadian Corp
74 Erica Crescent
London South, Ontario
Discover this charming and thoroughly updated detached home on a quiet, low-traffic crescent in sought-after family neighbourhood. Perfect for multigenerational living or generating rental income, the property features a private in-law apartment with its own side entrance, full kitchen, laundry, and a dedicated outdoor space. A new egress window was added to the basement in 2025, bringing in extra natural light and enhancing safety. The main level offers a bright and welcoming living room that flows into the dining area, leading to a beautifully updated kitchen complete with pantry, stylish backsplash, and granite countertops. A modern powder room and an impressive family room at the back of the home with vaulted ceilings, skylights, and a cozy gas fireplace provide exceptional comfort and natural light. Upstairs, you'll find three generous bedrooms and an updated full bathroom. Outside, a long driveway with no sidewalk accommodates ample parking and leads to two private backyards plus a powered shed with lighting ideal for hobbies or storage. The roof on both the house and shed was replaced in 2022, giving you peace of mind for years to come. Conveniently located near schools, parks, White Oaks Mall, restaurants, and quick access to Highways 401/402, this move-in ready home truly checks every box. Whether you're looking for extra income potential or space for extended family, this property offers endless possibilities. (id:53015)
Thrive Realty Group Inc.
2 - 1375 Whetherfield Street
London North, Ontario
Better than New! Welcome to Unit #2 at 1375 Whetherfield Street, an exceptional 2+1 bedroom, 3 full bathroom bungalow townhouse located in a preferred area of the highly sought-after Oakridge Crossing community. Built in 2020, this bright, newly painted, spotless and move-in-ready unit offers over 2,100 sq. ft. of finished living space, including a fully finished lower level with a separate bedroom, full bathroom, and spacious rec room-ideal for a granny suite, guest accommodation, or additional family living. The main level features engineered hardwood flooring, a modern quartz kitchen with ceramic tile and a partially covered 12' x 8' deck with gas line-perfect for outdoor living in any season . The spacious primary suite includes a private 3-piece ensuite with a glass shower. This premium location within the complex provides added convenience, along with a private garage and single-car driveway. Enjoy the benefit of low condo fees, offering an affordable and low-maintenance lifestyle. Ideally situated near Western University, public transit, shopping, Costco, restaurants, parks, and scenic walking trails. A perfect home for young professionals, families, or downsizers seeking style, space, and an excellent location. (id:53015)
Thrive Realty Group Inc.
218 - 9861 Glendon Drive
Middlesex Centre, Ontario
Welcome to this stunning bungalow located in the prestigious and private community of Bella Lago. This meticulously designed 3 bedroom, 4 bathroom Werrington home is in pristine, like new condition and features numerous high-end upgrades throughout. As you step inside, you are immediately greeted by soaring 14 foot coffered ceilings and oversized, floor-to-ceiling windows that allow for plenty of natural light to flood the space. The home's tasteful décor and attention to detail are evident in every room, making it a true showstopper. The heart of the home is the gorgeous kitchen, which boasts an oversized island, perfect for both cooking and entertaining. The designer kitchen seamlessly flows into the great room, where you'll find an impressive stone fireplace that adds a touch of elegance. The luxurious primary bedroom suite is a true retreat, featuring spacious his and hers walk-in closets with custom built-ins, a double rainfall shower, a double vanity, a makeup table, and in-floor heating for ultimate comfort. The second bedroom comes complete with its own private en-suite, ensuring privacy and convenience for guests or family members. The fully finished lower level is an entertainer's dream, offering a large rec room and another beautiful stone fireplace, ideal for cozy evenings. Outside, the professionally landscaped grounds are equally impressive, with a covered patio, pergola, shed, and a variety of birch and maple trees. The in-ground sprinkler system keeps everything lush and green, and a newer sand point provides free irrigation water. With attention to every detail, this home is sure to impress even the most discerning buyer. The home comes complete with seven appliances, and the $140/month vacant land condo fee offers common area maintenance, outdoor lighting and timely private snow removal. Don't miss the opportunity to own this exceptional property that offers luxury, comfort, and style in the sought-after Bella Lago community surrounded by ponds. (id:53015)
Royal LePage Triland Realty
1200 Emma Chase Drive
London North, Ontario
Welcome to 1200 Emma Chase built by quality home builder Kenmore Homes of over 70 yrs experience. Our "Springfield Model" features 2,319 sq ft of finished above grade living space with 4 bedrooms and 2.5 bathrooms (second floor option 2) and loads of upgrades too long to list. List of upgrades available upon request. Your main floor offers an open concept dining room, living room, and large eat in kitchen. Enjoy your upgraded gas fireplace for those cool winter days. Your eat in kitchen offers plenty of counter space along with an island perfect for family meal prep or entertaining. Additional main floor features are your beautiful engineered hardwood floors, 2 piece bathroom and the mudroom which enters into the 2 car garage. Your upper level features 4 bedrooms, 2 full baths and upper laundry for added convenience. Your primary bedroom offers a walk in closet and an upgraded ensuite shower with tiled and glass shower and double sinks. Large corner lot on a quiet street. Close to all amenities in Hyde Park and Oakridge, a short drive/bus ride to Masonville Mall, Western University and University Hospital. Kenmore Homes has been building quality homes since 1955. Ask about other lots and models available. (id:53015)
RE/MAX Centre City Realty Inc.
64 Jena Crescent
London East, Ontario
Opportunity knocks! This fantastic solid brick bungalow sits on a quiet court and offers exceptional value with a huge oversized double-wide driveway and a detached double-car garage-ideal for storage, a workshop, or winter convenience.Inside, the main floor features a bright open-concept living and dining area (with the option to convert the dining space back into a third bedroom if desired). Freshly painted and move-in ready, this home provides immediate comfort while still offering excellent potential to personalize to your own taste.The lower level is full height and partially finished-perfect for creating additional living space, a recreation room, or whatever suits your needs.Step outside to a perfectly sized yard that's easy to enjoy as is or enhance with your own landscaping vision.Located in South London near the Highbury corridor, this home offers quick access to the 401/402, making it a convenient choice for commuters or anyone seeking central access. Book your tour today and discover why this home should be your next move! (id:53015)
Thrive Realty Group Inc.
7 Forbes Street
London South, Ontario
Welcome to this fully renovated, move-in ready One and half storey home, perfectly located near downtown, and Wharncliffe Road. Every detail has been updated with modern finishes, including anew roof, new Furnace, New Heat pump, Some new and newer windows, flooring, walls, plumbing, lighting, and appliances. Enjoy a spacious main-floor master bedroom with a walk-in closet and the convenience of main-floor laundry. The large, beautiful kitchen features quartz countertops and brand-new appliances: dishwasher, large modern fridge, stove, and over-the-stove microwave exhaust fan. The spacious living room features a stunning electric fireplace and custom-built shelving. Upstairs, find two additional bedrooms. Outside, the property boasts a large backyard with a covered patio and a deep oversized single 4-car driveway. This home combines modern comfort with a highly convenient location close to shopping, dining, and downtown amenities. OWNER IS REGISTERED REAL ESTATE AGENT IN PROVINCE OF ONTARIO (id:53015)
Streetcity Realty Inc.
120 - 1330 Jalna Boulevard
London South, Ontario
Beautifully maintained end-unit townhome with a carport-style garage. The main floor offers a kitchen, 2-piece bath, and rich laminate flooring through the formal dining area and living room. Bright patio doors provide access to your own fully fenced patio that backs onto open green space. Upstairs features an updated 4-piece bathroom and three spacious bedrooms, including a light-filled primary with a walk-in closet. The finished basement adds valuable living space and extra storage/ personal gym, complete with newly updated flooring (2025). Enjoy the comfort of central heating and air conditioning, no baseboard heaters! Condo fee includes water. Located in a prime location just minutes from Victoria hospital, White Oaks Mall, schools, parks, the Aquatic Centre, and quick access to Highway 401. A wonderful place to call home! (id:53015)
Royal LePage Triland Realty
4 Schreyer Drive
St. Thomas, Ontario
Nestled in St. Thomas sought-after south end, close to schools and parks, this beautifully updated bungalow offers the ease of main-floor living with lots of additional living space in the lower level. With three spacious bedrooms and two full bathrooms, this home is perfect for families, retirees, or anyone looking for a turn-key, move in ready home. Step inside and be greeted by a bright, open-concept layout featuring freshly updated finishes throughout. The living area flows seamlessly into a modernized kitchen, complete with updated lighting, cabinetry, countertops, and ample space for meal prep and entertaining. Large windows flood the space with natural light, creating a warm and inviting atmosphere throughout the day. The main floor primary bedroom includes lots of closet space and access to the newly updated 4-piece bathroom, complete with glassed in shower, and soaker tub. There is an additional bedroom on the main floor and one more in the lower level, which has its own 3-piece ensuite bathroom. Outdoor enjoy a private, fully fenced backyard perfect for summer barbecues or quiet evenings. The property also features an attached garage for added parking and storage. Located in a family-friendly neighborhood just minutes from parks, schools, and shopping, 4 Schreyer Drive offers the perfect blend of peaceful suburban living with quick access to all amenities. With updates throughout, afunctional floor plan, and an unbeatable location in St. Thomas growing south end, this home is a must-see. Don't miss your chance to own a beautifully maintained and move-in-ready property book your private showing today! (id:53015)
Royal LePage Triland Realty
218 Snyders Avenue
Central Elgin, Ontario
Dreaming of Small-Town Living? If you've been looking to escape the hustle of the city, Belmont might be the perfect fit - friendly neighbours, charming shops, and plenty of green space all await you here.This spacious one-floor bungalow is ready for immediate occupancy and offers incredible versatility with two full kitchens - ideal for an in-law suite, multi-generational living, or potential income opportunities. Step inside to find an open-concept layout filled with natural light, enhanced by two cozy electric fireplaces, tiled showers with glass doors, and custom closet organizers. The home boasts 2 bedrooms on the main floor, plus 2 additional bedrooms in the fully finished basement, along with 3 full bathrooms. Additional features include: a large double garage with two automatic door openers, pot lights throughout for a modern, bright feel, thoughtful design with plenty of space for many family dynamics. A home with this much flexibility, in such a welcoming community, doesn't come along often! (id:53015)
Blue Forest Realty Inc.
5 Denlaw Road
London North, Ontario
Welcome to this beautifully renovated semi-detached home, a true gem that offers exceptional value and quality, nestled in North West London's sought-after neighborhood. This home features a thoughtfully updated interior with premium finishes throughout, including new vanities, new modern panel shaker doors throughout, new modern kitchen cabinets with soft close doors and drawers, quartz countertop in the kitchen, top-tier waterproof and scratch-resistant luxury vinyl flooring, modern LED lighting throughout, brand-new stairs carpeting, and elegant new tiles for upper and lower showers, newer windows and updated eavestroughs and downspouts. This home also comes with all new stainless-steel appliances and new washer dryer set. The main floor features a bright eat-in kitchen with a pantry, ideal for casual meals, and a welcoming living area with an electric fireplace, and two-piece bath. Upstairs, you'll find three well-sized bedrooms with ample storage space and newly renovated four-piece bathroom, providing the perfect layout for a growing family. The finished basement adds valuable living space with a comfortable recreation room, built-in closets with working desk, full bathroom with standup shower and large storage area. Located within 1 km of the Aquatic Centre, Medway Park, Sir Frederick Banting Secondary School and Wilfrid Jury Public School, making it a fantastic location for families. Situated close to shopping and parks, 5 Denlaw Road offers a blend of peaceful living and easy access to everything you need. Don't miss your chance to make this North London gem your new home! (id:53015)
Blue Forest Realty Inc.
271 Sydenham Street E
Aylmer, Ontario
This charming brick bungalow with a stone and brick façade is tucked away on a quiet, family-friendly street, yet offers easy access to downtown and the main highway. Inside, you'll find a bright, open-concept layout with beautiful kitchen cabinetry and a walkout to a large, partially covered deck overlooking a landscaped backyard; perfect for family barbecues. Enjoy cozy evenings by the gas fireplace in the living area. The home features a spacious primary bedroom, a comfortable second bedroom, and a large bathroom with a convenient laundry closet. The lower level is already thoughtfully partitioned, offering potential to create a rec room; work from home space, additional bedrooms, and a bathroom; or keep it unfinished and make it your own. (id:53015)
Showcase East Elgin Realty Inc
169 Saddy Avenue
London East, Ontario
Now available in East London-an exceptional family retreat that truly has it all. This stunning home has been fully renovated from top to bottom and offers 3 bedrooms, 3 bathrooms, and a striking 12-foot floor-to-ceiling patio door that opens to an entertainer's backyard oasis featuring a heated, lighted saltwater pool. The show-stopping chef's kitchen showcases modern finishes and flows seamlessly into the open-concept living and dining areas. Step outside to your private backyard complete with a luxurious deck and gas barbecue hookup-perfect for summer entertaining or relaxed family time. The fully finished basement provides versatile living space ideal for a rec room, playroom, home gym, or home office. Set in a mature, tree-lined neighbourhood close to schools, parks, and shopping, with quick access to the 401 for easy commuting. A perfect blend of style, comfort, and location-this home is a must-see. Book your private showing today! (id:53015)
Sutton Group - Select Realty
179 Foxborough Place
Thames Centre, Ontario
Have a look at this beautiful new build by Qwest Homes, which delivers a Net Zero Ready Energy Package and offers 2,032 sq. ft. of beautifully designed living space backing onto serene green space. The exterior showcases a striking white stone façade accented by board-and-batten and shake detailing on the upper level. An 8' front door welcomes you into an open-concept floor plan highlighted by elegant archways, white oak engineered hardwood, and large-format tile. The hardwood staircase leads to a bright second-floor foyer filled with natural light. 8' interior doors on the main floor, paired with sleek black hardware and black interior window frames, create a clean, modern aesthetic throughout. The kitchen features quartz countertops, built-in appliances, a designer range hood, and a walk-in pantry-a perfect space for cooking, entertaining, and gathering with family and friends. A second-floor laundry room with cabinetry adds convenience to everyday living. As a high-performance home, it includes premium energy-efficient features such as triple-pane windows, R10 foam insulation under the basement floor, hot water recirculation with a 3-second wait at all taps, and an air-source heat pump with gas backup for low-cost heating and cooling, plus many more thoughtful upgrades. Located in the Foxborough subdivision, you're steps from walking trails and only 10 minutes from the edge of London-a perfect blend of comfort, efficiency, and convenience. (id:53015)
RE/MAX Centre City Realty Inc.
2232 Tripp Drive
London South, Ontario
Stunning full brick, carpet-free executive home in the desirable Heathwoods at Lambeth community. Offering over 3,000 sq ft above grade with a 3-car garage, separate living and family rooms, and a beautifully designed open-concept layout. Main floor features hardwood and ceramic flooring throughout, plus a spacious eat-in kitchen with granite countertops, large island, and pantry. The second floor includes 2 master bedrooms, each with its own ensuite - the primary with a 5-piece luxury ensuite and walk-in closet, and a second master with a private 3-piece ensuite. Two additional bedrooms and a full bath complete the level. The fully finished basement with Separate entrance adds exceptional living space with a bedroom, rec room, full 3-piece bath, and kitchenette - ideal for extended family or guests. Prime location close to shopping, parks, schools, and with easy access to Highways 401 and 402. (id:53015)
Nu-Vista Pinnacle Realty Brokerage Inc
888 Queens Avenue
London East, Ontario
Recently renovated, you'll fall in love with this all brick home in desirable Old East Village. This home design is tasteful from top to bottom, with all new finishing's. 2024 renovations include new concrete driveway, soffit, fascia and eaves, and tastefully painted with heritage colours. 2024 plumbing, electrical and HVAC with new AC, new flooring, trim and doors and paint throughout with 2 bathrooms, 2024. Stainless steel appliances with newer washer and dryer, LVP flooring, spray foam insulation in basement, new large deck for those summer evenings and much more! Better than new at an affordable price in trendy OEV! Photos are from when the home was previously staged. (id:53015)
Thrive Realty Group Inc.
392 Spruce Street
London East, Ontario
Brick home in mature East London neighbourhood. Large living and dining rooms. Newer kitchen cabinets with pantry. Three bedrooms on upper level. Two baths. Basement suitable for storage. Covered deck overlooks the treed yard. Detached garage and ample parking. Convenient location-close to schools, transportation and shopping. Quick possession available. Sold As is. (id:53015)
Blue Forest Realty Inc.
6 Court Lane
London East, Ontario
Welcome home to 6 Court Lane, a charming 2-bedroom, 2-bathroom bungalow tucked away on a quiet street in East London. The main level features original hardwood flooring and an open-concept living, dining, and kitchen area complete with stone countertops and ample cabinetry. Lovingly cared for, the home offers excellent granny-suite potential with a side entrance and finished basement. Additional highlights include an 8-car double-wide driveway, 1.5-car detached garage, fully fenced yard with deck, two exterior gas hookups for outdoor cooking, and an updated furnace and air conditioner (2022). Enjoy a peaceful setting with convenient access to schools, parks, shopping, and public transit-perfect for downsizers, first-time buyers, or anyone seeking easy one-floor living in a welcoming, well-established neighbourhood. (id:53015)
Oak And Key Real Estate Brokerage
Contact me
Resources
About me
Nicole Bartlett, Sales Representative, Coldwell Banker Star Real Estate, Brokerage
© 2023 Nicole Bartlett- All rights reserved | Made with ❤️ by Jet Branding
