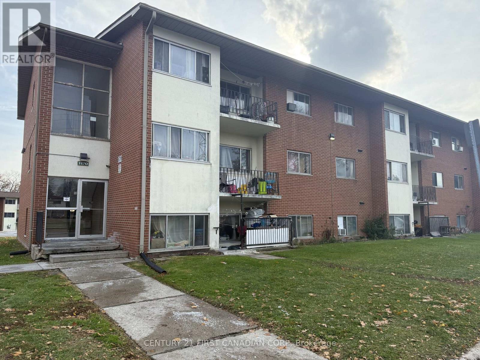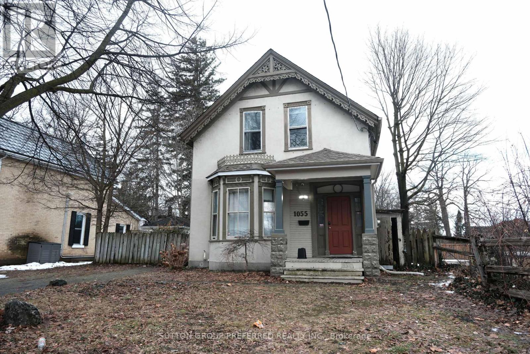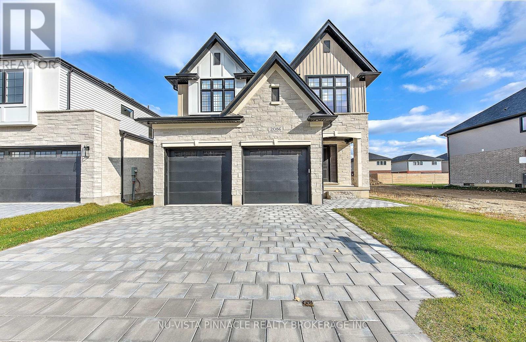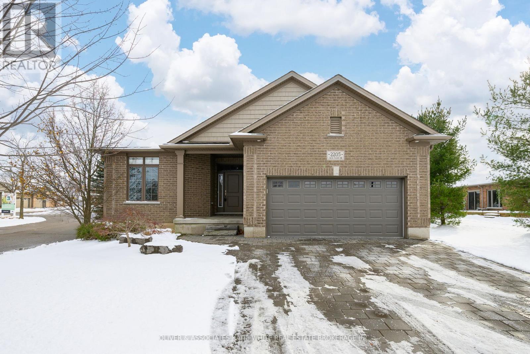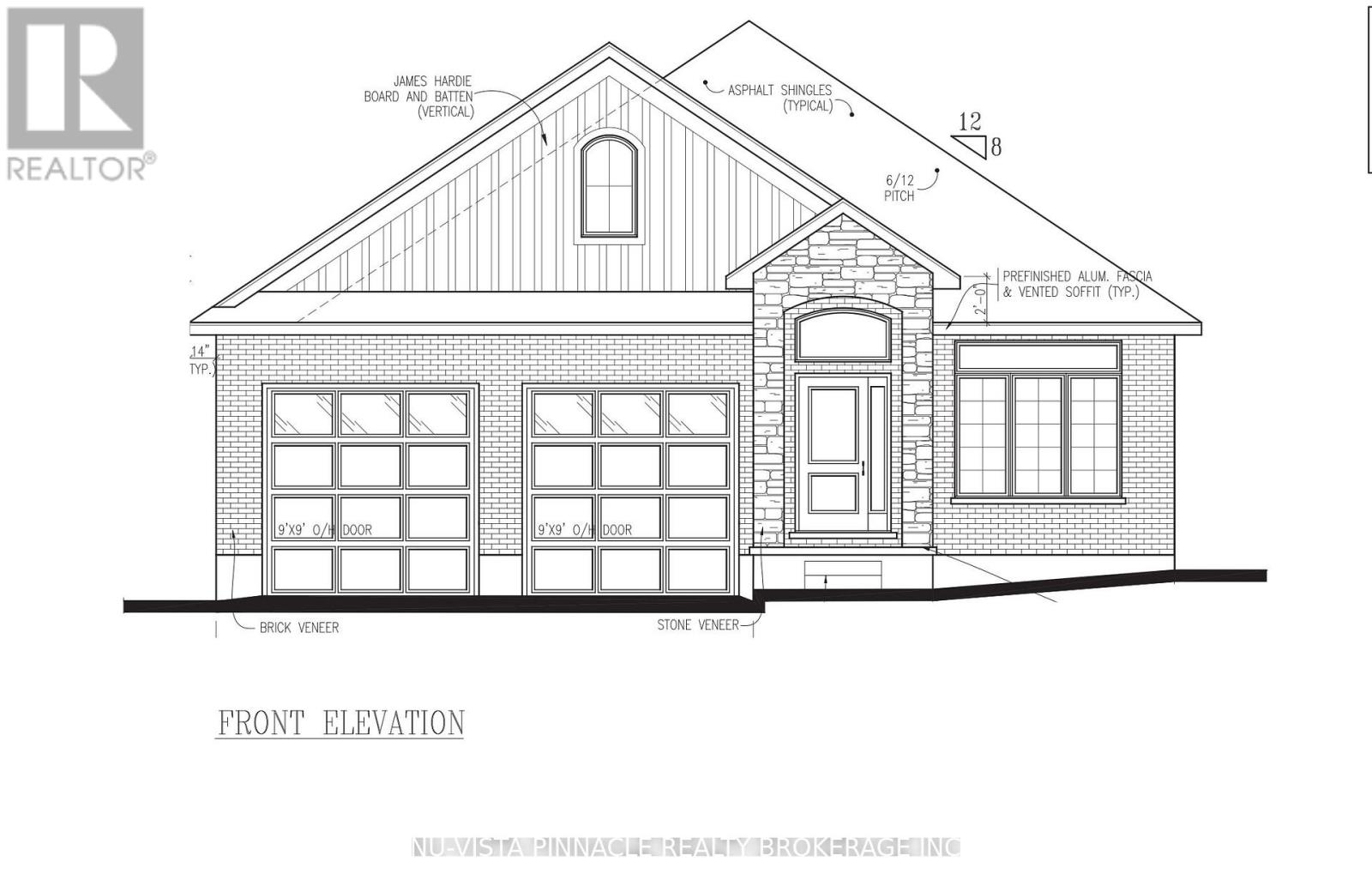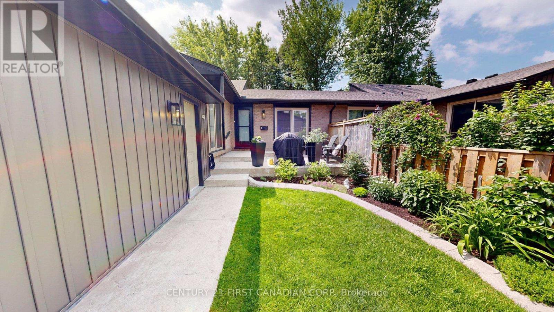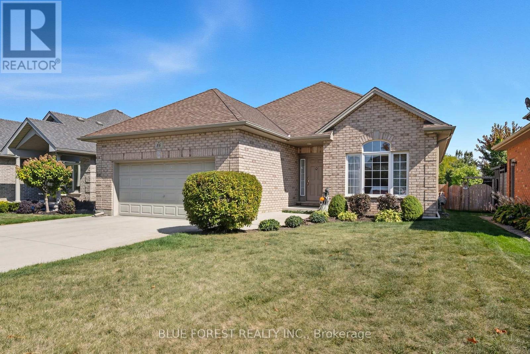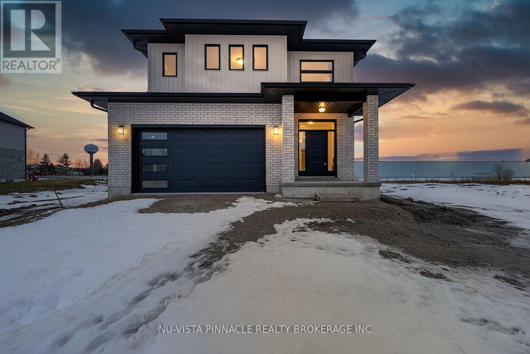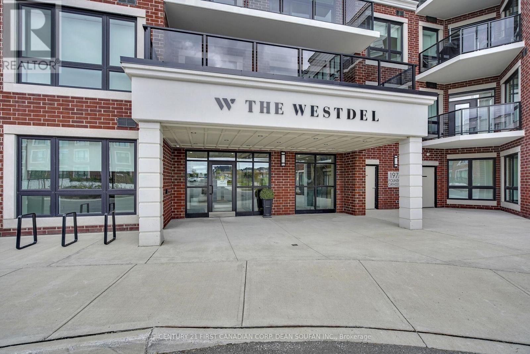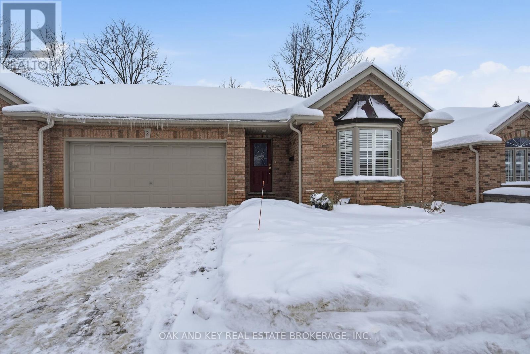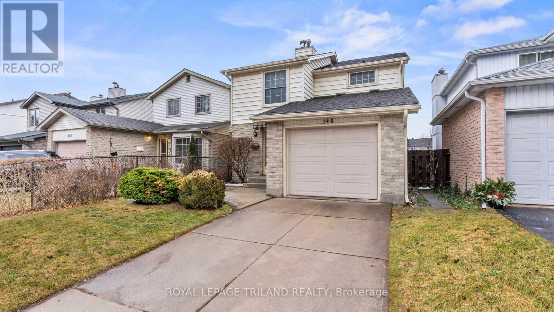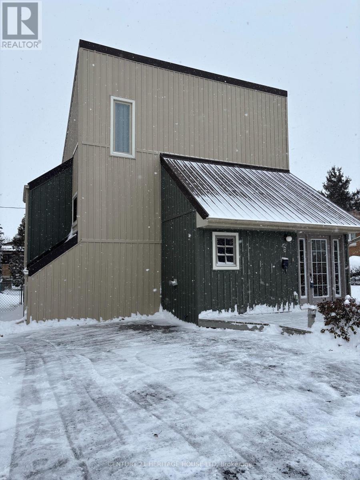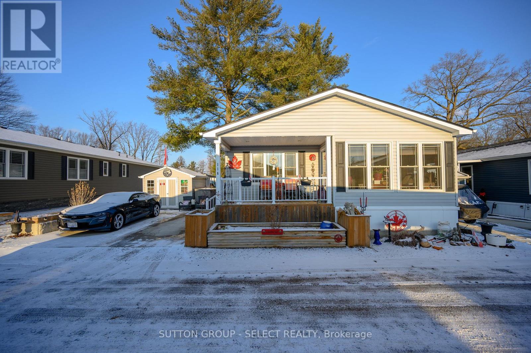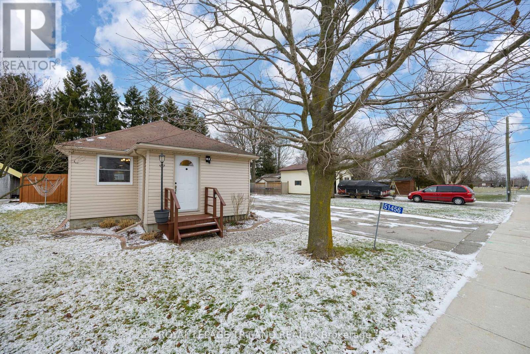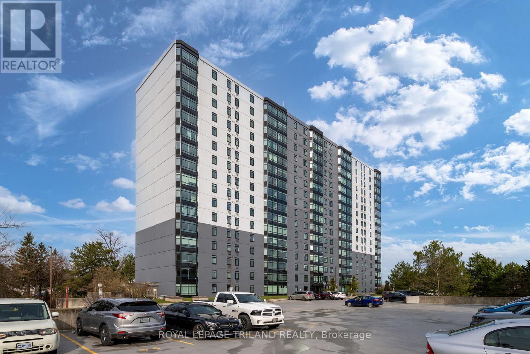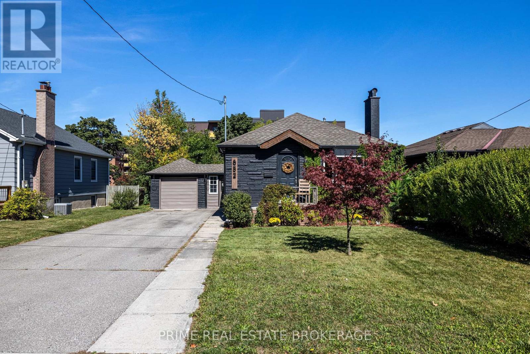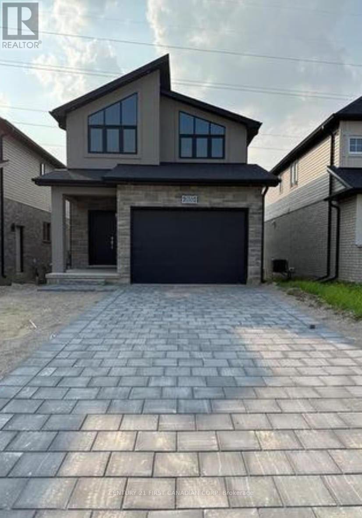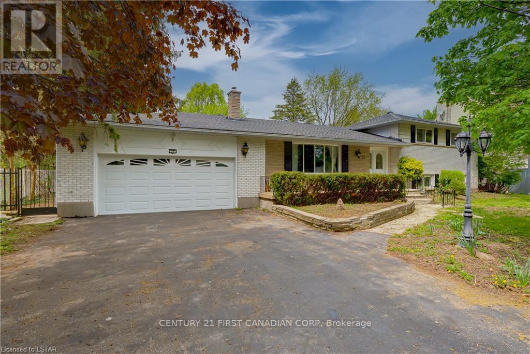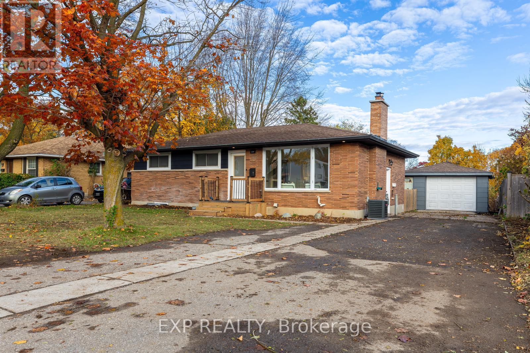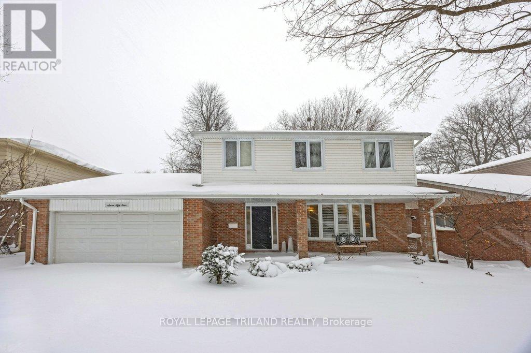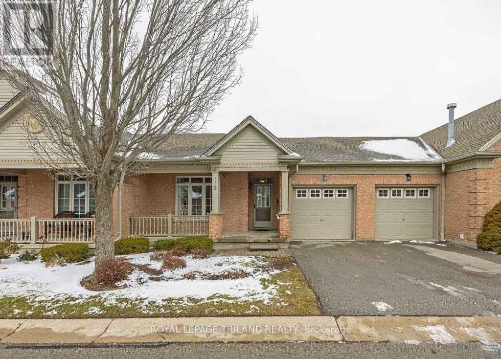Listings
1773 Beaverbrook Avenue
London North, Ontario
Welcome to this gorgeous custom-built former model home offering upscale finishes at an approachable price. The bright open concept main floor impresses with soaring ceilings, pot lights throughout, hardwood flooring, large gas fireplace, a standout oversized island with full-height cabinetry in the chef's kitchen, main floor laundry and a powder room, perfect for everyday living and entertaining. Step outside to a large custom deck and enjoy a private backyard retreat. Upstairs features three generously sized bedrooms, including a sunken primary suite with a huge walk-in closet and a spa-inspired ensuite with two separate sinks, a deep soaker tub, a large walk-in shower and a fully separate toilet tucked behind a pocket door for added privacy. Elegant tray ceilings with recessed lighting elevate both the primary and ensuite. A second full bathroom with double sinks completes the upper level.The fully finished basement with a second fireplace adds valuable living space with an additional bedroom and bathroom, plus rough-ins for a kitchenette and washer and dryer, ideal for an in-law suite, future bar, or guest setup. Finished with a double car garage and close proximity to Western University, great schools and hospitals, this home offers style, space, and convenience in one exceptional package. Book your showing today! (id:53015)
The Realty Firm Inc.
105 - 1170 Hamilton Road
London East, Ontario
Discover your new home in this freshly updated one-bedroom apartment featuring modern finishes throughout and a private patio for morning coffee and easy access to take Rover for a walk. The bright, open layout maximizes both functionality and style with one bedroom and one full bathroom. Offering lots of parking and not far from Fanshawe College Main campus, this property offers unbeatable accessibility. Quick highway access ensures easy travel throughout the region, while nearby shopping options, including No Frills grocery store, provide everyday convenience.Perfect for students, young professionals, or anyone seeking a well-positioned rental in east London. (id:53015)
Century 21 First Canadian Corp
1055 Richmond Street
London East, Ontario
Located in one of London's most desirable areas, this spacious home is just minutes from Western University and offers exceptional convenience for students or families. The property features 5 generous bedrooms and 3 full bathrooms, providing ample space and comfortable living. This home boasts a large private backyard, perfect for relaxing or entertaining. The functional layout offers great natural light and versatile living space. Close to public transit, shopping, restaurants, and all essential amenities. The landlord is offering one master bedroom and two other bedrooms to rent. The master bedroom will be available on May 1st. The others are available right now. Call or text for details!!! (id:53015)
Sutton Group Preferred Realty Inc.
2086 Saddlerock Avenue
London North, Ontario
ALMOST LIKE BRAND NEW AND MOVE-IN READY!!! Boasting An Array Of Sleek Finishes And A Thoughtful Open Plan Layout, This Immaculate 4 Bedroom And 2.5 Bathroom House Is A Paradigm Of Contemporary Living. Features Of This 2322 Sq. Feet House Include Wide Plank Engineered Hardwood Floors Throughout The House, 8' Interior Doors, Ceiling Height Custom Kitchen Cabinets, Quartz/Granite Countertops, Walk-In Pantry And A Generous Mudroom! WOW! Beyond A Functional Entryway Space, The Home Flows Into A Luminous Open Concept Living Area With Electric Fireplace, Kitchen And Dining Area. The Beautiful Kitchen Is The Heart Of The Home With Large Island With Breakfast Bar And High-End Stainless-Steel Appliances. You Will Fall In Love With All The Large Windows and Natural Light Throughout The Home! The Master Bedroom Is Spacious With No Lack Of Storage, Including A Customized Walk-In Closet And An Ensuite! Ensuite Comes With Dual Vanity, A Beautiful Tile, Glass Shower And Spa-Like Soaking Tub - A Perfect Retreat connects to the Laundry. 3 other Decent size Bedrooms will comfort you. Basement come with huge unfinished area that can be finished According to you own needs, weather it could be your entertainment place or another granny Suite. Come visit the property soon. (id:53015)
Nu-Vista Pinnacle Realty Brokerage Inc
2205 Jack Nash Drive
London South, Ontario
Wonderfully maintained one-floor home with premium view - without the premium price! Nestled in Riverbend's highly sought-after 50+ gated golf community, this is your chance to enjoy the many resort-style amenities. This 2-bed, 2-bathroom residence offers the perfect blend of comfort, space, and low-maintenance living. Step inside to a bright and airy main floor featuring a spacious living area with a cozy gas fireplace and formal dining room with hardwood flooring. Eat-in kitchen with access to the large, covered deck - perfect for morning coffee or evening relaxation. Primary bedroom features a walk-in closet and 5-piece ensuite. Second bedroom would also make the perfect home office. New carpeting in bedrooms and staircase. Convenient main floor laundry. Unspoiled lower level offers tons of storage space. Monthly fees: land lease $443.12 and maintenance fee $663.61 (includes 24 hr concierge at gate, lawn maintenance, snow removal and clubhouse privileges which include indoor pool, gym, and social events) + annual reserve fund contribution. Enjoy a peaceful lifestyle close to shopping, restaurants, golf, and scenic walking trails. An ideal opportunity in a secure and vibrant adult community! (id:53015)
Oliver & Associates Katie White Real Estate Brokerage Inc.
77 Basil Crescent
Middlesex Centre, Ontario
Welcome to this thoughtfully designed bungalow by Richfield Custom Homes, currently under construction in the sought-after Clear Skies community of Ilderton, with completion anticipated for end of March 2026. Offering 1,621 square feet, this home blends modern convenience with timeless comfort.The open-concept layout is ideal for both everyday living and entertaining, featuring a spacious kitchen complete with a pantry and seamless flow into the living areas. The private primary suite includes a walk-in closet and ensuite bathroom, creating a relaxing retreat. A second bedroom and a versatile study-perfect for a home office, guest space, or optional bedroom-add flexibility to suit your lifestyle. Situated in a growing, family-friendly neighbourhood just minutes from London, Clear Skies offers the perfect balance of small-town charm and urban convenience. Secure your opportunity to own a brand-new home in one of Ilderton's most desirable communities. (id:53015)
Nu-Vista Pinnacle Realty Brokerage Inc
220 Killarney Grove
London North, Ontario
Welcome to 220 Killarney Grove, a beautifully updated and spacious modern home located in one of North London's most desirable family neighbourhoods. Offering over 2,500 sq. ft. of finished living space, this home features 5 bedrooms, 3 full bathrooms, multiple living and entertainment areas, and a double-car garage. Set in the sought-after Northridge area, this property is surrounded by parks and scenic walking trails along the Thames River. Recent updates include roof (2016), Lennox furnace & A/C (2019), R60 attic insulation (2023), quartz countertops (2024), updated flooring (2024), carpeted stairs (2024), water heater rental (2025), energy-efficient windows, and sealed driveway (2024).Conveniently located near top schools, Masonville Mall, Highway 401, Western University, Fanshawe College, and the Stoney Creek shopping plaza.The main level offers a bright living and dining space and a chef's kitchen with cathedral ceilings, quartz countertops, a large island, updated backsplash, and stylish lighting, overlooking the inviting living room.The upper level includes 3 spacious bedrooms and a renovated full Jack and Jill bathroom with a jacuzzi-style bathtub and separate shower.The lower and basement levels provide excellent flexibility with an additional 2 bedrooms, 2 full bathrooms, a cozy family room with a gas fireplace, a private projector/media room, and a large laundry area.Enjoy a fully fenced backyard with sun deck, gazebo-ready space, and flagstone fire-pit area, ideal for relaxing or entertaining. Parking includes a sealed driveway for 4 cars plus a double garage.A move-in-ready home offering space, comfort, and lifestyle in a prime North London location. (id:53015)
Housesigma Inc.
527 Topping Lane
London South, Ontario
Reimagined one-level luxury with thoughtful living in every detail. This fully renovated bungalow-style townhome offers sophisticated design, premium upgrades, and effortless turnkey living. No expense has been spared in this meticulously upgraded home, ideal for those who appreciate quality craftsmanship and refined finishes. The heart of the home is a stunning chef's kitchen featuring GE Café and Bosch 800 Series appliances, gas cooktop with pot filler, convection wall oven and microwave, custom Casey's cabinetry, quartz countertops, under-cabinet lighting, floating shelves, a sleek VENT-A-HOOD, oversized island, and pull-out pantry. Enjoy engineered hardwood flooring, dimmable pot lights, and remote-controlled blinds in the bedrooms. Custom storage continues with glass-paneled sliding closet doors and built-in shelving throughout. The primary suite includes a motion-sensor walk-in closet and 220 wiring for a future stacked washer/dryer. Spa-inspired bathrooms feature quartz vanities, walk-in rain showers, glass enclosures, and bench seating. The finished basement adds valuable living space with a custom steel stair railing, ample storage, and a pre-installed propane line for a future fireplace. Exterior upgrades include a new concrete patio and walkway, manicured gardens, finished single-car garage, patio doors with built-in blinds, and most windows replaced in 2021. Additional highlights: Maytag Commercial washer/dryer, furnace (4 yrs), water heater (5 yrs), updated electrical (basement fully rewired; main floor pigtailed and inspected), loose-lay basement flooring, 5" baseboards, and upgraded doors and hardware throughout. Located in a quiet, well-maintained community-perfect for downsizers, professionals, or anyone seeking a refined, low-maintenance lifestyle. Move in and enjoy. If you know, you know. Book your private showing today. (id:53015)
Century 21 First Canadian Corp
120 Edison Street
St. Marys, Ontario
Welcome to 120 Edison Street in the beautiful town of St. Mary's. Lovely semi- detached home with 3 bedrooms, 1.5 baths, single car garage and upper level laundry. The main level features an open foyer open concept kitchen, dining room and living room with beautiful natural gas fireplace. The kitchen is perfect for entertaining with an island, lots of cabinets and a large pantry. You'll also find a convenient 2 piece bathroom in the hallway that leads to your attached single car garage. New Oven in 2024. Upstairs is a spacious master bedroom with walk-in closet, and access to the cheater ensuite. Two large additional bedrooms, and a very convenient laundry closet with a new washer 2023. modern lighting fixtures and finishes. Close to schools and parks and great access to Grand Trunk Trail. Don't miss the virtual walkthrough. You will will be very impressed with the cleanliness and rare detail of this home for the price. (id:53015)
Century 21 First Canadian Corp
86 Calvert Lane
Middlesex Centre, Ontario
Welcome to Meadowcreek in Ilderton. A neighborhood where tree-lined streets, warm hellos, and a true sense of community make every day feel a little brighter. Tucked within this sought-after subdivision sits an exceptional Pittao-built bungalow that has been lovingly maintained from top to bottom and offers so much more than meets the eye. Step through the front door and you are greeted by a space that instantly feels like home with 9-foot ceilings, rich hardwood, tile flooring, and a bright, open-concept layout designed for both connection and comfort. Gather around the cozy gas fireplace in the Great Room, host unforgettable dinners in the seamless kitchen and dining area. Enjoy the ease of main-floor laundry right where you need it. With 2+1 bedrooms and 3 bathrooms, including a spacious primary suite with its own ensuite, every detail is built with everyday living in mind. The finished lower level expands your possibilities featuring a welcoming family room with a second gas fireplace, an additional bedroom and full bathroom, plus an ideal space for a workshop complete with the power you need for tools, hobbies, or creative projects. When its time to unwind, step outside to your own backyard retreat. The 15' x 18' deck with awning is perfect for summer BBQs, morning coffees, or quiet evenings under the stars. A double-car garage and manicured landscaping add to the curb appeal and functionality. Thoughtful updates throughout the years including a roof, furnace, central air, lower-level fireplace, and new dishwasher and washer (2025) meaning peace of mind for years to come. This home has also been pet-free and smoke-free, offering a fresh and pristine environment from the moment you walk in. With timeless quality, generous space, and a location in one of Ilderton's most beloved communities, this is more than just a house its the next chapter of home you have been waiting for. (id:53015)
Blue Forest Realty Inc.
236 Greene Street
South Huron, Ontario
Welcome to 236 Greene Street, a beautifully upgraded 2,266 sq. ft. detached home backing onto green space with no rear neighbors, offering rare privacy and a peaceful setting. Thoughtfully designed, this 4-bedroom, 3.5 bathroom home features two primary bedrooms, including a junior ensuite, making it ideal for growing families, guests, or multi-generational living. The bright open concept layout is filled with natural light from large windows and an 8-foot patio door. The modern kitchen is a standout, complete with ceiling-height cabinetry, quartz countertops, a stylish backsplash, valance lighting, and a walk-in pantry with custom built-in shelving, perfect for everyday living and entertaining. The living room features a custom 72-inch fireplace with a striking UV marble feature wall, creating a warm and elegant focal point. High-end finishes continue throughout the home, including an oak staircase with integrated stair lighting, oversized 2 x 4 tile flooring, upgraded vanities and mirrors, and a fully customized laundry room. Additional upgrades include a 200-amp electrical panel, smart thermostat, central vacuum rough-in, and a side entrance. With over $75,000 in builder upgrades, this move-in-ready home is located in a family-friendly neighbourhood close to parks, schools, and everyday amenities. A rare opportunity to own a newer construction home with premium finishes and no backyard neighbors. * Some photos have been digitally staged. (id:53015)
Nu-Vista Pinnacle Realty Brokerage Inc
201 - 1975 Fountain Grass Drive
London South, Ontario
Welcome to The Westdel Condominiums in London's sought-after West End by Tricar, where modern elegance and convenience come together seamlessly. This beautifully designed suite features 2 spacious bedrooms, 2 luxurious bathrooms, and a versatile den-perfect for a home office, study, or reading nook. Offering the ideal blend of comfort and style, this condo's open-concept layout is perfect for both everyday living and entertaining, with a bright and inviting living area complete with a cozy fireplace. The contemporary kitchen is a chef's delight, showcasing sleek stainless steel appliances, a stylish breakfast bar, and ample counter space for meal preparation. Step out onto the oversized private balcony, ideal for enjoying your morning coffee or unwinding at the end of the day. The primary suite provides a peaceful retreat with a walk-in closet and a spa-like ensuite bathroom, creating the perfect space to relax and recharge. In-unit laundry adds to the convenience of this modern lifestyle. Residents at The Westdel enjoy access to premium amenities, including a fully equipped fitness center, pickleball courts, a media room, a party room for entertaining, and a guest suite for overnight visitors. The location is second to none-close to scenic parks, nature trails, golf courses, upscale shopping, and fine dining. Don't miss your opportunity to call this sophisticated 2-bedroom plus den condo home. Schedule your viewing today! (id:53015)
Century 21 First Canadian Corp. Dean Soufan Inc.
Century 21 First Canadian Corp
2 - 4067 Colonel Talbot Road
London South, Ontario
Welcome to beautiful #2 - 4067 Colonel Talbot Road. Step inside to a bright, contemporary layout that instantly feels like home, blending modern style with a warm, cozy atmosphere that's perfect for relaxing or spending time with family and friends. The first floor features a versatile front room with a large bay window, a spacious open concept living room and kitchen area plus a large and private primary bedroom. Complementing the first floor is also an atmospheric gas fireplace, providing the ambience to all situations! Downstairs, you find two more well sized bedrooms and lots of living area, giving you plenty of flexibility for a home office, guest space, or hobby room. Pride of ownership is evident throughout, with the condo being exceptionally well cared for and move-in ready. Nestled in the peaceful Applegate Walk community. Located in lovely Lambeth, this home offers a welcoming sense of community while still being close to everyday conveniences. Whether you're downsizing, upsizing, or looking for a low-maintenance lifestyle, this condo strikes a lovely balance between modern living and everyday comfort - a place you'll genuinely enjoy coming home to. Book your showing today! (id:53015)
Oak And Key Real Estate Brokerage
146 Andover Drive
London South, Ontario
WELCOME TO 146 ANDOVER DRIVE, AN ATTRACTIVE AND SPACIOUS 3 BEDROOMS HOME WITH 2 BATHROOMS INWESTMONT. THE SUNKEN LIVING ROOM HAS A WOOD BURNING FIREPLACE AND A DINING ROOM OFF OF KITCHEN. A HOME WITH LOTS OF CLOSET SPACE. WALK-IN CLOSET OFF SPACIOUS PRIMARY BEDROOM, 3 BEDROOMS SHARE A 4 PIECE BATHROOM. THE RECREATION ROOM IS IN THE FINISHED BASEMENT AND CAN BE USED AS A 4TH BEDROOM. LAUNDRY ROOM IN BASEMENT WITH LOTS OF STORAGE SPACE. Security system owned and monitored. PROPERTY IMPROVEMENTS INCLUDE - Replaced window in front facing room & New roof, aluminium troughs, downpipes, elbows, fascia (2014), Replaced window in front facing room and Installed ceiling fan in second bedroom (2015), New dishwasher and dryer (2017), New furnace, air conditioner, furnace humidifier, Replaced thermostat, Replaced both sinks and toilets, Topped up attic insulation, installed styro-vents every 4 feet (2018), New bathtub, shower, coni-marble panel, new light fixture in main bathroom & New storm door (2019), New front & back cement patios & Renovated basement including drywall ceiling(2020), Ducts cleaned & Carpets shampooed (2023). THIS PROPERTY IS SITUATED CLOSE TO ALL CONVENIENCES OF WESTMOUNT WITH GREAT SCHOOLS IN A FAMILY ORIENTED NEIGHBORHOOD. (id:53015)
Royal LePage Triland Realty
48 Luton Crescent
St. Thomas, Ontario
Upon stepping into this late mid-century modern gem, you are immediately captivated by its chic retro vibe. Located in a prime South side neighborhood, this home provides amazing walkable access to St. Joseph's High School, Fanshawe College, and Mitchell Hepburn Public School. The unique charm of this property is evident through its exposed brickwork, original hardwood floors(main level), soaring cathedral ceilings, and its expansive open floor plan. A versatile upper loft area presents boundless possibilities, whether you envision it as a playroom, a hobby space, or even additional bedrooms. The kitchen is generously sized, with a fluted backsplash which adds that designer touch, and flows seamlessly into the spacious dining room. The lower level is a cozy retreat, featuring a rec room with a gas fireplace, two large bedrooms, and a beautifully renovated 3-piece bathroom. The unique and fun vibe of the home is perfect for those who appreciate distinct style and character. Enjoy your morning coffee or an evening refreshment on the expansive deck, which overlooks the fenced backyard, creating an ideal space for relaxation and entertainment. To top it off, the property holds the potential for a garage or an ADU (Accessory Dwelling Unit) at the front, offering even more flexibility and value. (id:53015)
Century 21 Heritage House Ltd
116 - 22790 Amiens Road
Middlesex Centre, Ontario
Experience the pinnacle of adult lifestyle living in this meticulously maintained 2-bedroom modular home, located within a secure, gated resort community. The interior impresses with soaring cathedral ceilings and an open-concept layout featuring durable vinyl plank flooring, a large kitchen with built-in laundry, and a custom entertainment unit with an integrated electric fireplace. The standout feature is the private, large covered deck located directly off the primary bedroom, offering a serene outdoor sanctuary for morning coffee or evening relaxation. This property is as functional as it is beautiful, boasting three storage sheds- including one equipped with electricity for hobbies and projects. Beyond your front door, you'll enjoy a vibrant social life with access to a licensed community center, swimming pool, dog park, and dedicated areas for large-scale events. Perfect for those seeking a "lock-and-leave" lifestyle, this low-maintenance home combines modern comfort with the best amenities the 55+ community has to offer. (id:53015)
Sutton Group - Select Realty
51456 Pressey Line
Malahide, Ontario
This unique and highly versatile property offers the perfect blend of comfortable living, extensive workspace, and income or business potential. The recently renovated 2-bedroom, 1-bath bungalow features brand-new paint, windows, and carpet, creating a fresh and welcoming home ready for immediate occupancy. The standout feature is the impressive 40' x 60' outbuilding, designed to accommodate a wide range of uses. It includes a fully equipped shop with hoist, a large garage, and a beautifully renovated 2-bedroom apartment (2022) complete with a Casey's Kitchen and granite countertops, ideal for rental income, extended family, or on-site staff. Parking is abundant with indoor space for up to 5 vehicles and outdoor parking for at least 6more, making it well-suited for both residential and business needs. Enjoy outdoor living and entertaining on the large concrete patio, plus additional storage in the 10' x 20' shed and second level above the apartment. Zoned VR1-2, this property allows for select commercial or business uses, an excellent opportunity for entrepreneurs, trades, or investors seeking flexibility. Inquire for further zoning details and permitted uses. A rare offering with endless possibilities-live, work, and invest all in one place. (id:53015)
Royal LePage Triland Realty
612 - 45 Pond Mills Road
London South, Ontario
Welcome to this beautifully renovated, west-facing 2-bedroom, 1-bathroom end-unit condo apartment that perfectly blends style, comfort, and convenience. Fully renovated in 2019, this home is ideal for buyers seeking a turnkey property in a beautiful building. Step inside to a bright and inviting space filled with natural light from new large windows install throughout the building in 2024, where west-facing exposure offers stunning sunset views and an airy, open feel throughout. The thoughtfully updated kitchen features new appliances and stylish design elements, perfect for everyday living and entertaining. The spacious primary bedroom includes a walk-in closet, while the second bedroom is comfortably sized and versatile, ideal for a home office, guest room, or growing family. Enjoy the convenience of in-unit laundry and the peace of mind that comes with a fully renovated unit and recently refaced building exterior. The building offers a range of amenities, complemented by easy access to nearby shops, dining, transit, and everyday essentials, making daily life both comfortable and convenient. (id:53015)
Royal LePage Triland Realty
652 Percy Street
London South, Ontario
In Wortley Village, the streets are lined with trees, tales, and treats. Located in the heart of Old South, 652 Percy Street offers a walkable lifestyle in one of the city's most desirable neighbourhoods. Start your day at Locomotive Espresso, enjoy local favourites like the Wortley Roadhouse and Rebel Layne, and spend your evenings strolling the charming streets that define this tight-knit community. This 2-bedroom, 2-bath home offers comfortable living with great potential. The freshly painted kitchen adds a bright, updated touch, while the large backyard provides plenty of space for entertaining, gardening, or future possibilities. The basement, offering a newly renovated space, adding additional living space and value to the home. Whether you're a first-time buyer, down-sizer, or investor, this home delivers character, community, and opportunity in one exceptional location. (id:53015)
Prime Real Estate Brokerage
2653 Bobolink Lane
London South, Ontario
Spacious 4 bedroom 2023 built home located in highly sought after Old Victoria on the Thames neighborhood. The main floor has engineered hardwood flooring throughout with long Great room overlooking Kitchen and Dining areas. This home is located on Ravine. Kitchen has premium quartz counter tops with stainless steel Fridge, Stove and Dishwasher. Central island is perfect to enjoy breakfast or easy to entertain. Upstairs have four large bedrooms with two full bathrooms. Beautiful Ravines & Trails Of Thames River, Park & Quiet Neighbourhood. Close to major grocery stores, malls, schools, parks. The basement is not included. Rent $2650 plus 70 percent utilities (id:53015)
Century 21 First Canadian Corp
28 Redford Road
London North, Ontario
Introducing 28 Redford Road, an esteemed residence nestled in the northern part of London. This location is highly convenient, being just minutes away from Masonville public schools, the hospital, Western University, LTC public bus stops, the mall, and the Sunningdale golf field, making it an excellent choice for families. The property boasts a generous lot size (100 ft frontage, 137 ft depth) adorned with mature trees, creating a tranquil oasis that feels far removed from the city's hustle and bustle. All appliances are brand new. With four bedrooms and two full bathrooms, it offers ample space for comfortable living. Inside, you'll be greeted by beautiful hardwood flooring, a roomy eat-in kitchen, and the warmth of both gas and wood-burning fireplaces. The residence also features a double garage and an expansive front porch that provides charming views of the street. Step outside to discover a covered back porch leading to an inviting in-ground pool, complete with a pool house and outdoor washroom. This generous four-level side-split home is being sold in its current condition, with no warranties or representations provided by the Seller. For further details, please contact the listing agent. The basement offers a blank canvas, ready to be tailored to the new owner's preferences. Please note that all measurements are approximate (id:53015)
Century 21 First Canadian Corp
239 Commissioners Road W
London South, Ontario
Welcome to 239 Commissioners Rd W - a renovated brick bungalow on a deep 140' lot with a double-wide driveway, ideally located inWest London close to schools, parks, shopping, hospital services, and public transit. The bright main level offers a functional layout with a welcoming living room featuring an accent wall and fireplace, an open kitchen and dining area, three well-sized bedrooms, and a full bathroom. Patio doors off the dining area provide direct access to the backyard, creating a convenient indoor-outdoor connection. The interior has been freshly painted and the lower level features a separate entrance, two additional bedrooms, an office, a den, a second kitchen, and a full bathroom, offering flexibility for a variety of potential living arrangements or future use. Buyers to satisfy themselves with respect to any permitted uses. Major mechanical updates include furnace, air conditioner, and hot water heater (approximately three years old). Roof shingles are approximately 10 years old, with the garage/shed roof approximately 8 years old. Both kitchens have been updated with modern cabinetry and newer appliances, each with approximately two years of warranty remaining. The property passed a full ESA inspection in 2025 and includes a recent energy audit reflecting strong efficiency results. A detached garage with attached shed features 30-amp service, high-bay lighting, and updated siding (repaired and repainted in 2025), offering added functionality for storage, workshop, or hobby use. A conceptual plan has been submitted to the City regarding a potential garage conversion; buyers to complete their own due diligence. A move-in-ready home offering comfort, flexibility, and long-term appeal. Some basement photos are virtually staged and noted as such. (id:53015)
Exp Realty
754 Cranbrook Road
London South, Ontario
This thoughtfully designed home is situated on a mature, tree-lined street in one of Westmount's most family-oriented neighbourhoods. Ideally located on a direct route to everything you need-schools, shopping & transit - this home offers everyday convenience without sacrificing charm. Within walking distance to two elementary schools, a high school, Westmount mall, and on a bus route, this is a location that truly works for busy family life. Set on a large, treed lot, this backyard blends relaxation and fun with a covered patio for outdoor dining, two generous decks for loungers and toys, and ample room left over for kids to play (and toboggan) while the dog enjoys some zoomies. Inside, the home impresses with generous principal rooms and attention to detail. The bright living and dining areas flow into a stunning, updated kitchen featuring titanium gold granite countertops, a dedicated coffee or work station, and a walk-out to the backyard - perfect for entertaining or keeping an eye on outdoor play. A main-floor family room with stone fireplace adds an inviting space to gather, main floor laundry for convenience and with hardwood and tile flooring running throughout. Upstairs, you'll find three bedrooms, two full bathrooms, radiant heating in the primary ensuite and a walk-in closet that will make your friends jealous. The lower level offers even more family space, ideal for movie nights, a home office, gym, or play area, with a stylish bar nook tucked to the side for entertaining. Meticulously maintained and offering everything a growing family could want, this is a warm, welcoming home in a neighbourhood where families truly thrive. (id:53015)
Royal LePage Triland Realty
112 - 2025 Meadowgate Boulevard
London South, Ontario
Effortless living in the community of Coventry Walk. Even in winter, the entrance sets a memorable tone for this community-oriented enclave-while spring promises the return of lush landscaping, a flowing fountain, and a charming gazebo to enhance the already inviting setting. This well-kept 2 bedroom, 2 bathroom condo offers a turn-key, maintenance-free lifestyle. With all new hardwood laminate flooring on the main level and fresh paint throughout, the home is spotless and move-in ready. The layout features convenient main-floor laundry and a spacious primary bedroom complete with a 4-pc bathroom and a generous walk-in closet. A single-car garage with inside entry adds everyday ease. The lower level offers an oversized living space with options for a home office while leaving enough room for play. Residents will enjoy exceptional amenities at 'The Centre.' A vibrant clubhouse with a kitchen, party and meeting rooms, library, gym, and indoor swimming pool. A rich calendar of social offerings - exercise classes, card games, happy hours, potlucks, and special-occasion dinners, create a welcoming and connected community. The clubhouse is also available for private functions. Easy access to Highway 401, shopping, sports parks, trails, schools and the hospital, this property seamlessly blends comfort, convenience, and lifestyle in one hard-to-beat offering. (id:53015)
Royal LePage Triland Realty
Contact me
Resources
About me
Nicole Bartlett, Sales Representative, Coldwell Banker Star Real Estate, Brokerage
© 2023 Nicole Bartlett- All rights reserved | Made with ❤️ by Jet Branding

