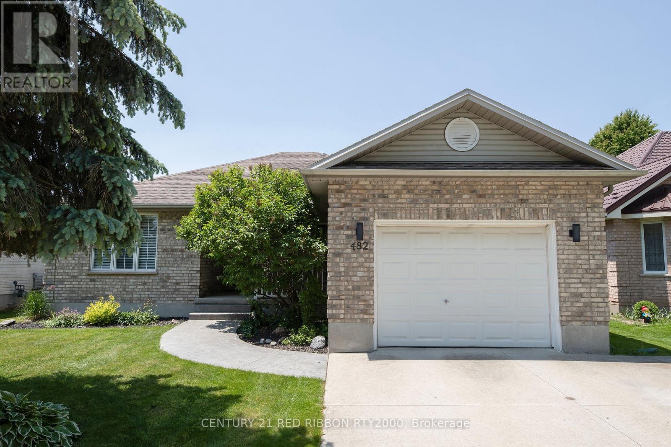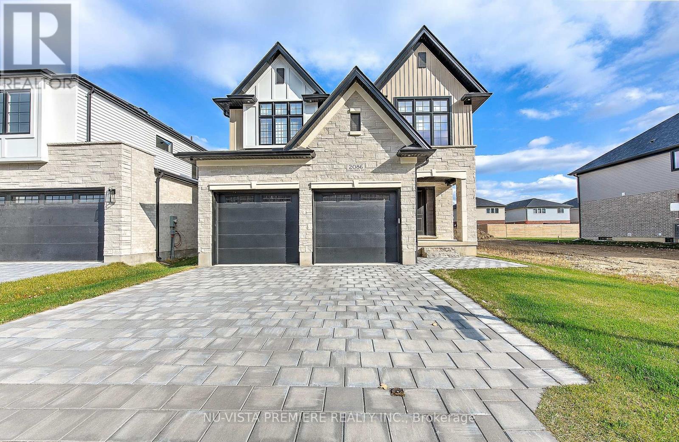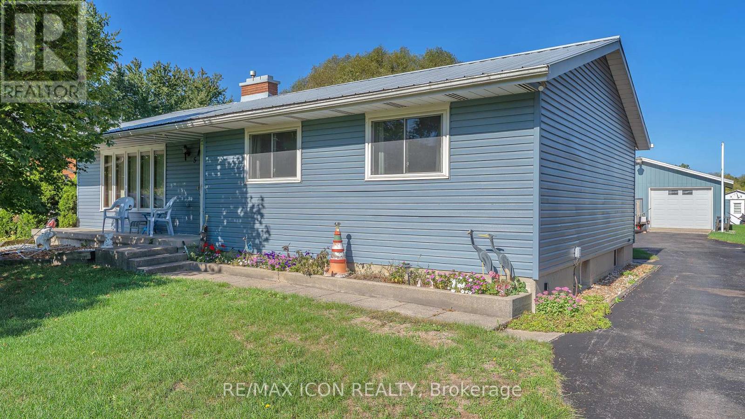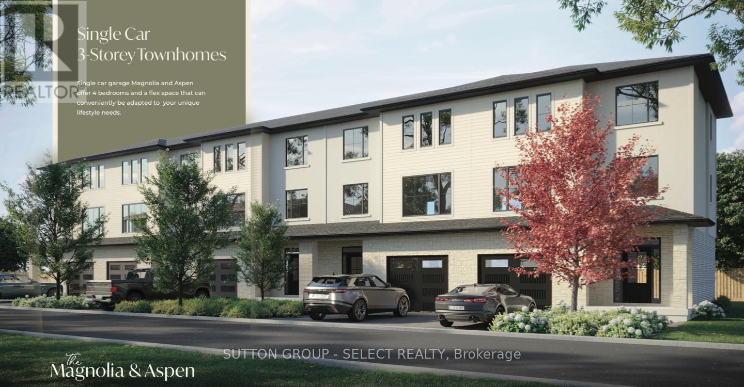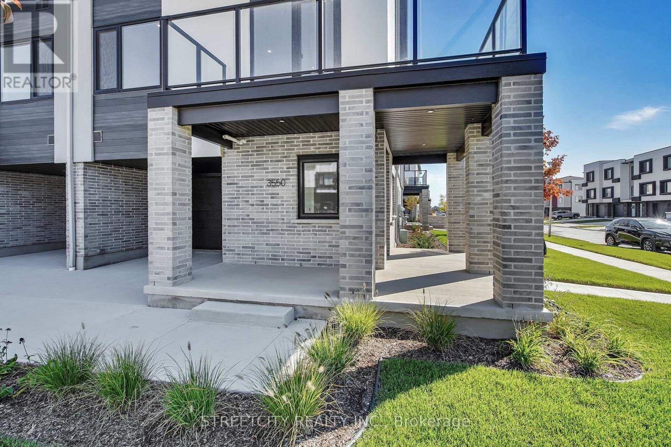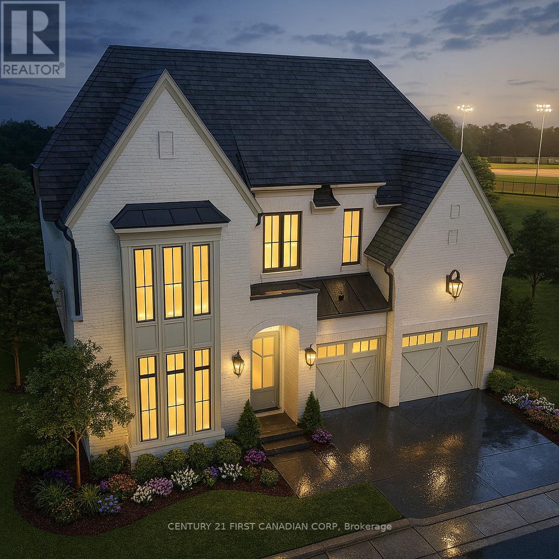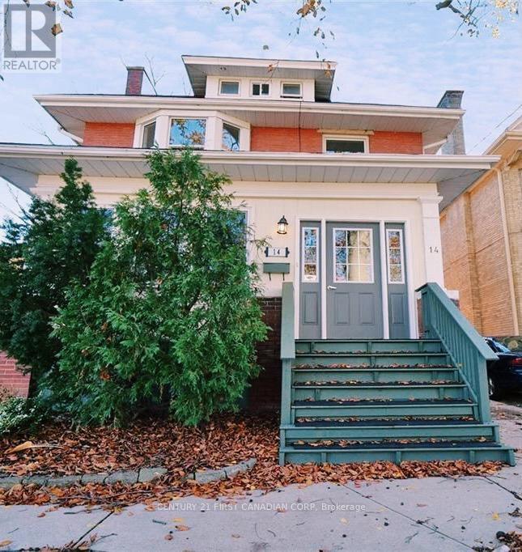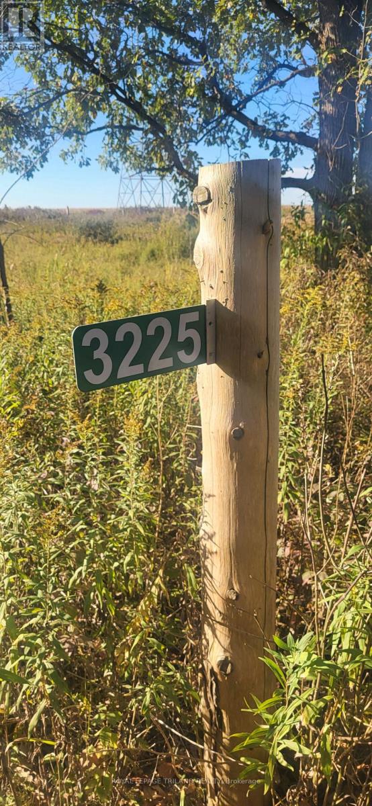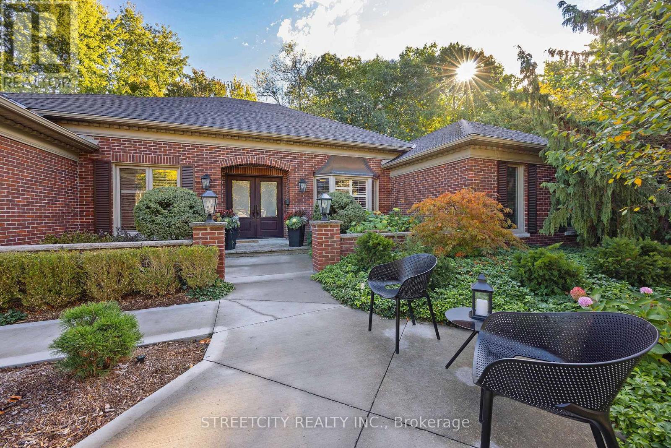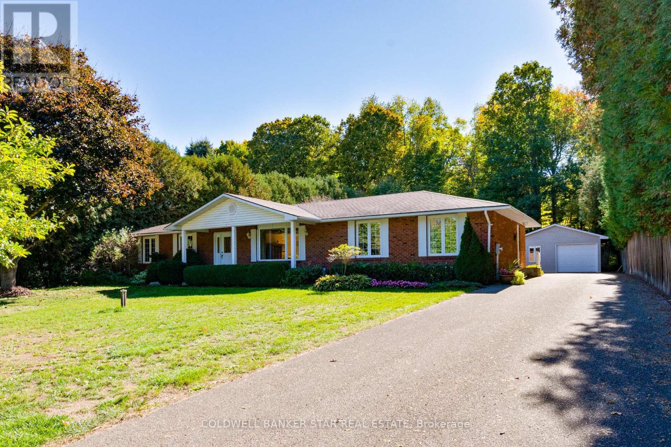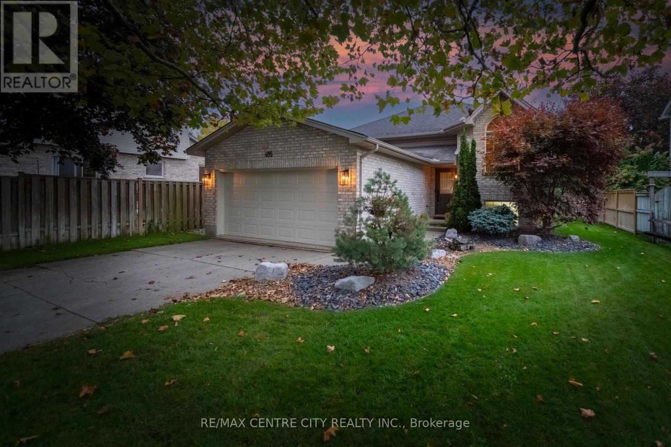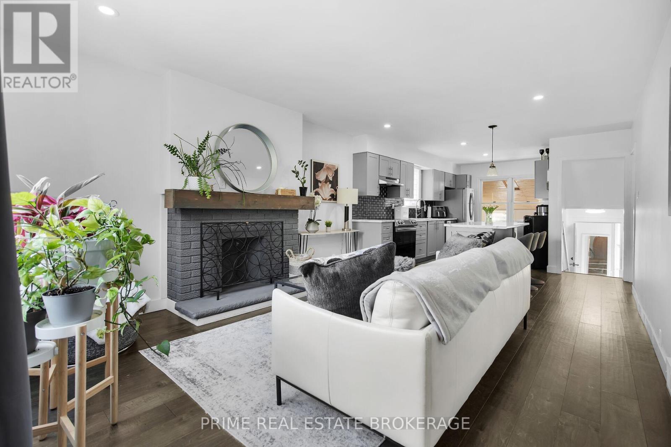Listings
482 Riverview Drive
Strathroy-Caradoc, Ontario
Looking for place to start or maybe a home to retire in? 482 Riverview Dr could hold your future memories. Whether it be hosting the grand children for the day or bringing home your own child for the very first time, this home offers the space and amenities for what ever walk of life you find yourself in. Ideally set up for one floor living plus the bonus of a finished basement. Newer furnace, water heater, appliances and window coverings. Home features an indoor sand point hooked up to an automatic in-ground sprinkler system. Large and private front porch to enjoy while the sun rises and a back deck to enjoy the sun sets. Great location on a quiet street near many amenities, walking trails, high school and elementary school, and conservation area. (id:53015)
Century 21 Red Ribbon Rty2000
2086 Saddlerock Avenue
London North, Ontario
ALMOST LIKE BRAND NEWAND MOVE-IN READY!!! Boasting An Array Of Sleek Finishes And A Thoughtful Open Plan Layout, This Immaculate 4 Bedroom And 2.5 Bathroom House Is A Paradigm Of Contemporary Living. Features Of This 2322 Sq. Feet House Include Wide Plank Engineered Hardwood Floors Throughout The House, 8' Interior Doors, Ceiling Height Custom Kitchen Cabinets, Quartz/Granite Countertops, Walk-In Pantry And A Generous Mudroom! WOW! Beyond A Functional Entryway Space, The Home Flows Into A Luminous Open Concept Living Area With Electric Fireplace, Kitchen And Dining Area. The Beautiful Kitchen Is The Heart Of The Home With Large Island With Breakfast Bar And High-End Stainless-Steel Appliances. You Will Fall In Love With All The Large Windows and Natural Light Throughout The Home! The Master Bedroom Is Spacious With No Lack Of Storage, Including A Customized Walk-In Closet And An Ensuite! Ensuite Comes With Dual Vanity, A Beautiful Tile, Glass Shower And Spa-Like Soaking Tub - A Perfect Retreat connects to the Laundry. 3 other Decent size Bedrooms will comfort you. Basement come with huge unfinished area that can be finished According to you own needs, weather it could be your entertainment place or another granny Suite. Come visit the property soon. (id:53015)
Nu-Vista Premiere Realty Inc.
8274 Burwell Road E
Lambton Shores, Ontario
Looking for a cottage getaway or a place to live near the water year-round? This charming bungalow is nestled on a quiet street, just steps from the Ausable River and only minutes from Pinery Provincial Park. The home offers three bedrooms, a bright living room, and a dining area with patio doors leading to a covered back deck, perfect for year-round entertaining. The basement features a generous rec room with a gas fireplace, a bar, and a large storage area, all awaiting your finishing touches. A generous detached garage with a woodstove provides versatility as a workshop, garage, or even a place to store your boat. Beyond the home itself, this property includes part ownership with 23 other lot owners in a limited company-owned riverfront property. Each owner enjoys 16 feet of assigned dockage along with access to a newly rebuilt private boat ramp for convenient boat launching and retrieval. Located minutes from Port Franks and just 10 minutes south of Grand Bend, this property combines comfort, privacy, and lifestyle. Close to beaches, walking trails, and the river, it offers the perfect setting for boaters, cottagers, or those seeking a year-round retreat. (id:53015)
RE/MAX Icon Realty
4 - 233 Upper Queen Street
Thames Centre, Ontario
3 STOREY TOWNHOMES IN A FAMILY COMMUNITY. Welcome to THE OAKS on Upper Queen where nature, community, and modern living come together. Currently BEING BUILT. Nestled in the heart of Thorndale, this collection of spacious vacant land condo townhomes offers the perfect blend of comfort and convenience for growing families. With 4 and 5 bedroom designs and expansive layouts with over 2,000 sqft, these homes are designed to grow with you. These beautiful homes will be Move in Ready with all 5 appliances and garage door opener included. The interiors are adorned with beautiful Vinyl plank flooring on all levels including bedrooms and tile flooring in bathrooms, complemented by stunning quartz countertops in the kitchen and bathrooms. Step outside and enjoy direct access to a sprawling park, complete with baseball diamonds, a dedicated walking path, and endless green space for outdoor adventures. Rooted in community and inspired by nature, The Oaks on Upper Queen is where your family's future begins. Local shops, schools, and essential services are just minutes from home, while London is a short drive away, offering a full range of shopping, dining, and entertainment options. At The Oaks, life here is all about balance. Safe, friendly, and full of opportunity, Thorndale is the perfect place to plant your roots. *** This Home Features 2005 sqft, 4 Beds, 2+2 bath, 1 Car Garage, A/C, 5 appliances, garage door opener. note: pictures are from an artist rendering. (id:53015)
Sutton Group - Select Realty
3550 Emily Carr Lane
London South, Ontario
Move in Ready to this newly built and Carpet Free 3 story end-unit townhouse. Offers 3 spacious bedrooms, 2,5 bathroom, single car garage, good size family room open to a modern kitchen with plenty of cabinets, all brand new stainless steel appliances. Very bright & high ceiling unit with natural light all year around. Located in Copperfield one of the friendly & desirable neighbourhood south of London, close to schools, shopping and easy access to hyw 401 & 402. (id:53015)
Streetcity Realty Inc.
Lot 20 Foxborough Place
Thames Centre, Ontario
Welcome to your future home in the heart of Thorndale's most sought-after community! Currently under construction and ready for possession in March 2026, this beautiful 3-bedroom, 2.5-bath home combines modern design, quality craftsmanship, and thoughtful functionality. Situated on a lot backing onto no rear neighbours, this home offers privacy, space, and comfort. Step inside to discover 10-foot ceilings on the main level and 9-foot ceilings upstairs, creating a bright and open atmosphere throughout. The living room features soaring 12-foot ceilings and large windows that fill the space with natural light. The gourmet kitchen is complete with quartz countertops, custom cabinetry, and direct access to a hidden walk-in pantry, perfect for extra storage and prep space. The bumped-out dining area overlooks the backyard, while the mudroom adds convenience for busy households. Upstairs, you'll find three spacious bedrooms, a laundry room, and a luxurious primary suite with a private ensuite and generous closet space. A double-car garage completes this impressive layout. Located in a welcoming community close to walking trails, with easy highway access and just 10 minutes to Masonville Mall, this home perfectly balances small-town charm with modern convenience. More plans and lots are available. Photos are from previous models for illustrative purposes; each model differs in design and client selections. (id:53015)
Century 21 First Canadian Corp
14 Craig Street
London South, Ontario
Welcome 14 Craig Street! This beautiful brick 2 storey home features approx 2,644 Sq Ft and is located in the desirable Wortley Village. The main floor is nicely finished and includes a bright and spacious living room with traditional wood fireplace, separate dining room, and a large kitchen with loads of counter space and storage. The second level offers three good sized bedrooms and a renovated 3 pc bathroom. The top floor offers two additional bedrooms, with exterior access via a fire escape. The basement is finished with exterior access, a bedroom, full bathroom, laundry, and storage. The basement flooring was replaced and wet bar finished in 2022. Full house has been freshly painted, plumbing updated, both bathrooms finished with new bathtubs and toilets. New sunroom also freshly painted in 2023. Located within walking distance to all the shopping and amenities. Easy access to public transit, Downtown London, Western University, and Fanshawe College. Perfect opportunity to to own this investment property or live in! (id:53015)
Century 21 First Canadian Corp
3225 Gully Moor Road N
Brooke-Alvinston, Ontario
Beautiful rural building lot. Would make a great spot for a tiny home off grid. Hydro available at the road. Fence posts mark the boundary lines. Contact listing agent to view. (id:53015)
Royal LePage Triland Realty
46 Foxborough Grove
London South, Ontario
Experience refined living at this executive ranch situated in prestigious Warbler Woods in the west-London community of Byron. Located within a welcoming court among distinguished residences, this spacious 2+2-bedroom home has undergone a thoughtful renovation inside and out. A detailed record of renovations is available, reflecting the uncompromising quality throughout. The property features a double door entry into an elegant foyer, a main floor den, and a centre hall living room, as well as a well-appointed dining room designed for entertaining. The chef's kitchen boasts premium finishes and a spacious eating area with views of the surrounding forested yard and saltwater pool. There are multiple outdoor seating options on both the glass-railed deck and poolside patio. The family room is enhanced by newly installed skylights, an oversized patio door, entertainment space, and fireplace. The main floor includes two spacious primary bedrooms, each with its own private ensuite and extensive custom closet storage, offering significant privacy and convenience. The main floor laundry area is equipped with high-end appliances. The mudroom offers ample storage and a wet sink for various projects or pet care. A newly constructed open staircase leads to approximately 1,500 sq ft of lower-level living space with full walkout access to the landscaped rear oasis. This level features two bedrooms, abundant storage,4-piece bathroom, laundry room, and spacious family room overlooking the peaceful backyard and swimming pool. This wonderful home combines exceptional design and functionality, presenting a unique opportunity for long-term enjoyment. (id:53015)
Streetcity Realty Inc.
49249 Nova Scotia Line
Malahide, Ontario
Large, country ranch style home located in the Hamlet of Copenhagen, on a 3/4 acre lot, less than 10 minutes from Aylmer and only 4 minutes from the north shore of Lake Erie at Pt Bruce. An easy commute to St Thomas, Tillsonburg, Ingersoll, Woodstock and Highway 401. Enjoy beaches, restaurants, campgrounds and fishing almost at your doorstep. This property features 5 bedrooms, 2 full baths (one is a cheater en-suite), a large country kitchen, dining room/eating area with views and access onto the sundeck and rear yard, a large bright living room with bay window, and much more. The home is laid out with multi-generational living in mind with bedrooms and bathrooms at each end. The lower level is unspoiled and awaits your finishing touch. The 31' X 21' detached garage/shop is a pole barn and has hydro. Enjoy country living in a small rural subdivision setting. All measurements are taken from iGuide, see floorplans in photos. (id:53015)
Coldwell Banker Star Real Estate
495 Riverview Drive
Strathroy-Caradoc, Ontario
495 Riverview Drive in Strathroy-Caradoc is a well-maintained raised bungalow situated near the end of a sought-after street, just steps from Rotary Trails and a nearby conservation area. The home features a spacious, fenced backyard designed for entertaining, complete with a large deck off the kitchen, a lower patio, and a cozy firepit area.Inside, the main floor offers a bright family room with a large window, an eat-in kitchen with a generous breakfast bar, and two well-sized bedrooms. The primary bedroom includes a walk-in closet and access to a cheater ensuite. The lower level expands the living space with an oversized second family room featuring a gas fireplace, a bar, and plenty of room for activities or entertaining. Also on this level are a third bedroom and a full bathroom-ideal for guests or extended family. (id:53015)
RE/MAX Centre City Realty Inc.
199 Vancouver Street
London East, Ontario
Absolutely beautiful home set on a large 59' x 200' treed lot in a quiet section of Vancouver Street. Offering ample parking for 7 to 8 vehicles, a detached oversized single-car garage, metal roof, and updated vinyl windows. This home has been completely redone from top to bottom, combining the charm of an older property with the comfort of modern upgrades. Step into the gorgeous front foyer with vaulted ceiling and exposed wood detail. The main floor flows effortlessly into the open concept kitchen and living room with island, perfect for both everyday living and entertaining. From there, move into the elegant dining room, with a main floor bedroom and full bathroom tucked away for privacy. Upstairs you will find a private primary suite with a bright spa-like tiled bathroom. There is also a second bedroom on the upper floor. The finished basement features a cozy rec room and additional bedroom space (window to be verified by buyer). A bright sunroom with vaulted wood ceiling and walls of windows overlooks the backyard and opens onto the deck. Enjoy your own outdoor oasis with a large, fully fenced backyard that provides privacy, space, and endless possibilities. Updates completed approximately five years ago include flooring, kitchen, lighting, trim, and appliances. Forced-air gas heating and cooling complete the package. Larger than it looks, this home offers character, style, and functionality a true blend of timeless charm and modern living. (id:53015)
Prime Real Estate Brokerage
Contact me
Resources
About me
Nicole Bartlett, Sales Representative, Coldwell Banker Star Real Estate, Brokerage
© 2023 Nicole Bartlett- All rights reserved | Made with ❤️ by Jet Branding
