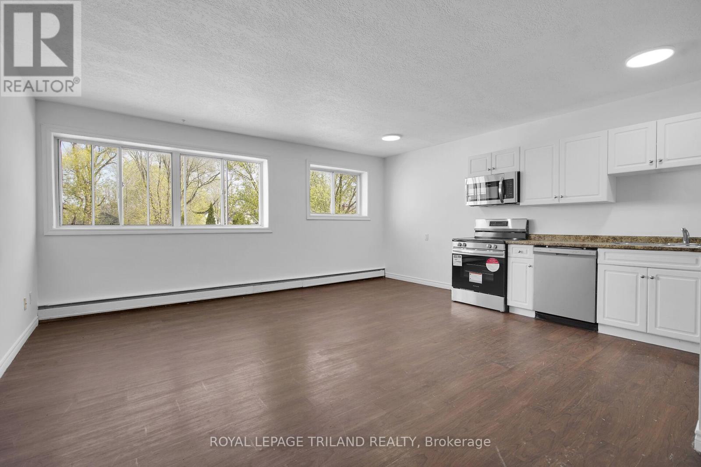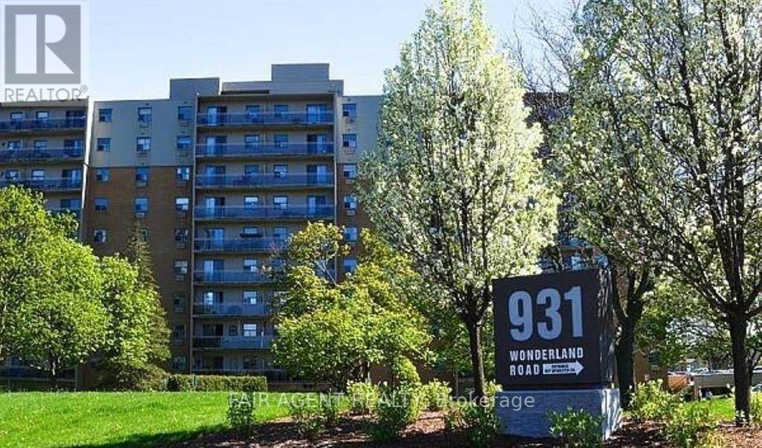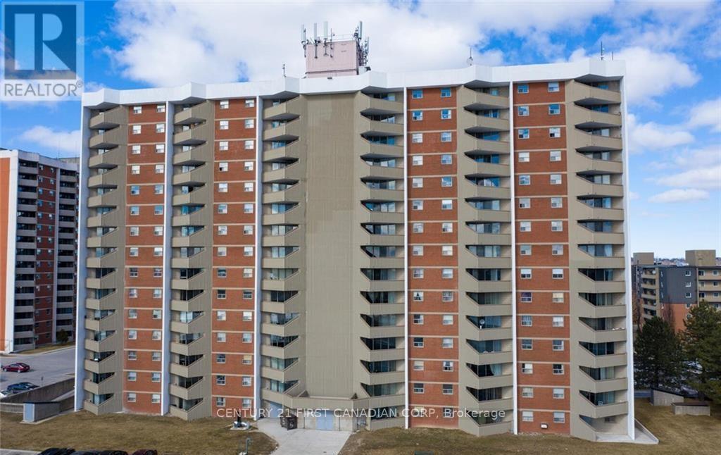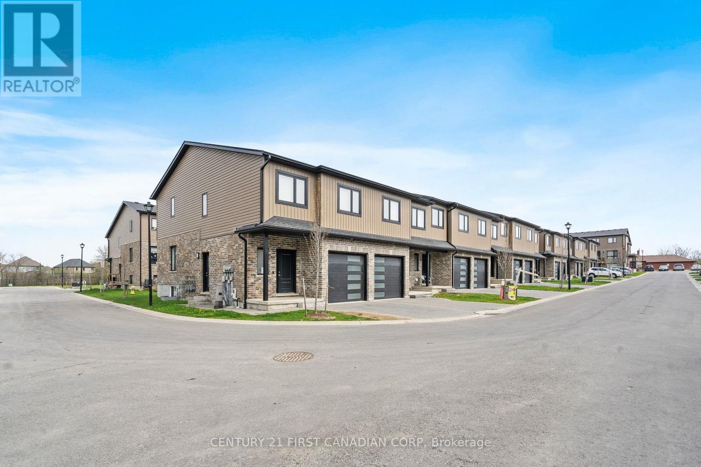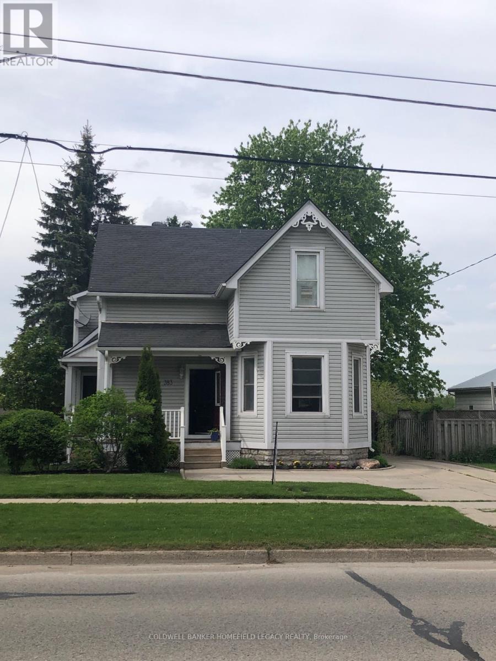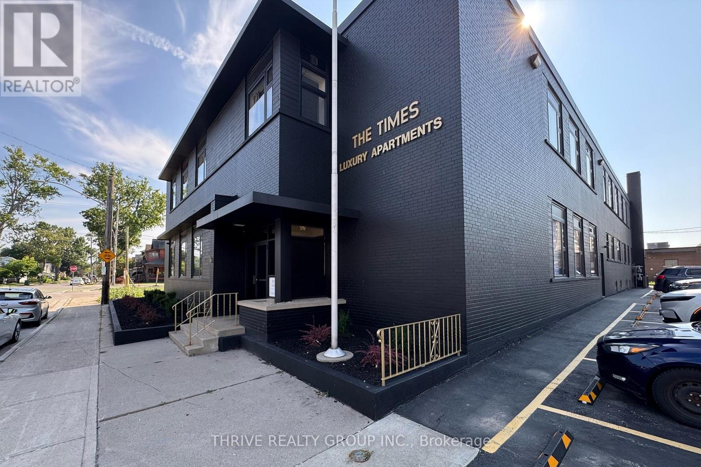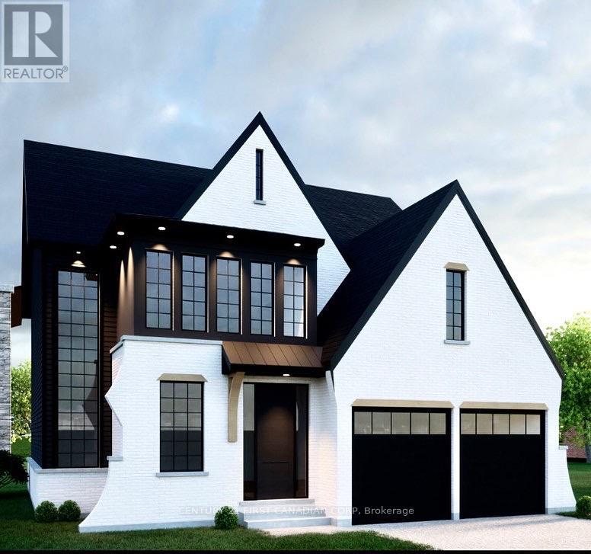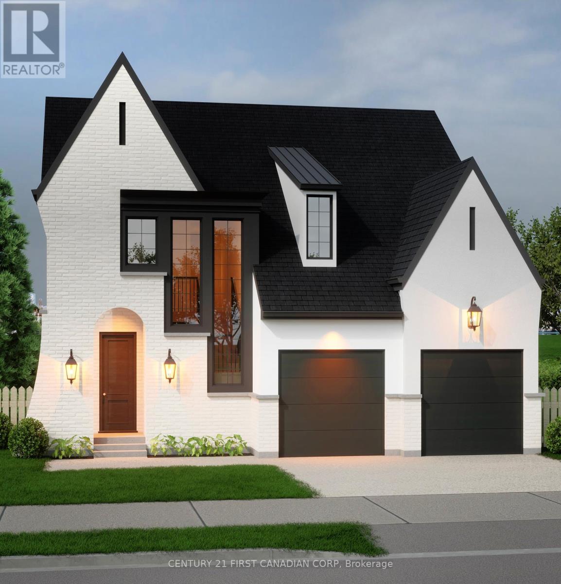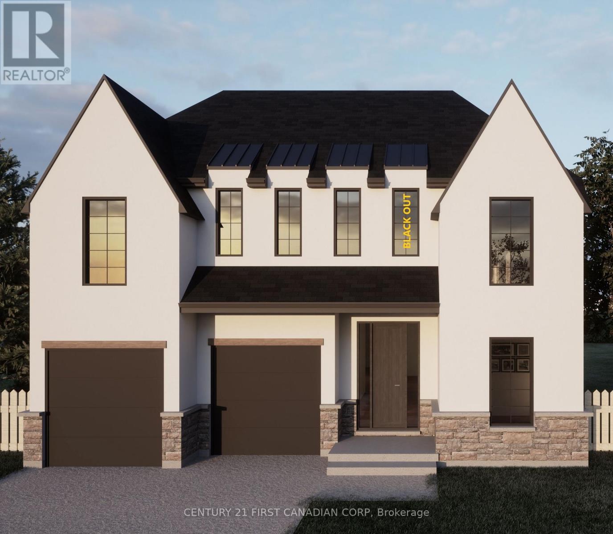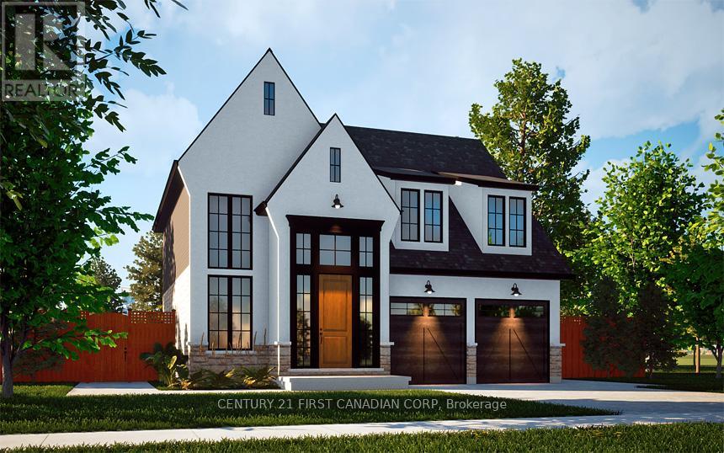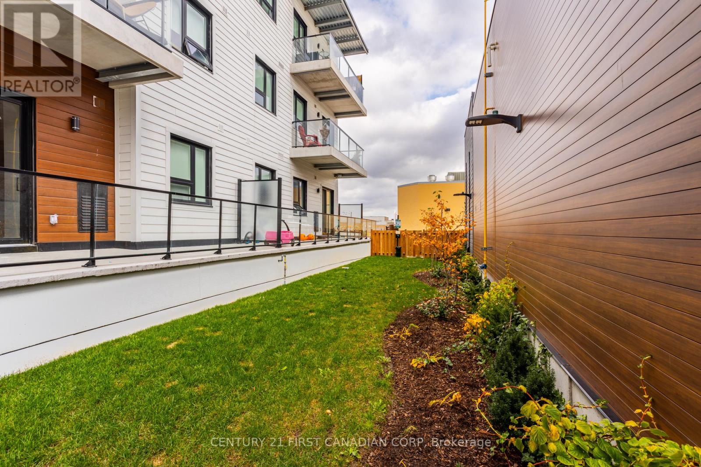Listings
207 - 25 Orchard Street
London South, Ontario
Live in desirable Central London at 25 Orchard Street, Unit 207! This beautifully updated second-floor unit features two bedrooms, a modern four-piece bathroom, and stainless steel appliances. Flooded with natural light, the space offers a functional layout ideal for comfortable living. Enjoy the unbeatable location just a short walk to vibrant Wortley Village and Downtown London, with a direct bus route to Western University right outside your door. The building includes on-site coin-operated laundry for your convenience. Heat and water are included in the rent; electricity is extra. Parking is available for $50 per month. Don't miss your chance to live in one of London's most sought-after neighbourhoods! (id:53015)
Royal LePage Triland Realty
314 - 521 Riverside Drive
London North, Ontario
Welcome to the beautiful Riverside Club. This building is located minutes to downtown overlooksthe Thames River. This freshly painted, 2 bedroom, 2 full bath unit offers a private treedview, secured underground parking, exercise centre and party room for all your socialgatherings. Newer furnace and A/C. Stunning kitchen boasts pickled maple cabinets, 4 glossblack appliances and breakfast bar with gorgeous bar chairs that over look the living/diningroom. Recently added accent walls to living, dining and master bedroom giving a rich eligantlook, Bright four-season sun room adds additional living space, office or den. Master bathfeatures a walk-in shower for ease and convenience. In-suite laundry with washer/dryerincluded, completes this lovely unit. This is a must see. (id:53015)
Streetcity Realty Inc.
410 - 931 Wonderland Road S
London South, Ontario
AMAZING LOCATION! This exceptional 2-bedroom with underground parking and party-room condo in the sought-after Greater Westmount neighborhood combines modern convenience with serene surroundings. Just minutes from Highway 402, Westmount Mall, Freshco, bus routes, and the Bostwick YMCA, this location offers easy access to everything you need! Plus, condo fee includes Heat, Hydro and Water! Inside, find sleek stainless steel appliances (including a newer stove and all-in-one washer/dryer), a refreshed bathroom vanity, and bright living space with orange peel ceilings. The updated kitchen features resurfaced cupboards, counter-tops and natural stone back-splash. Additional highlights include vinyl flooring, peel wallpaper, some newer lighting, and a wall-mounted electric fireplace decor! Enjoy the oversized glass balcony with peaceful tree views, plus access to resort-style pool, playground and park-like setting behind the building. The secondary bedroom, currently a home office, offers a large storage closet. Included in the sale: Window blinds, desk, futon sofa, printer table, extra laminate flooring, portable air conditioner and oversized hall wall mirror! (id:53015)
Fair Agent Realty
1602 - 1105 Jalna Boulevard
London South, Ontario
Top floor south facing corner unit two bedroom condo apartment for Lease Experience the best in comfort and convenience with this beautifully maintained penthouse, end-unit condo featuring bright southern exposure. This modern, open-concept 2-bedroom residence is located in the highly sought-after Village at the Pines community.The spacious living area boasts high-quality laminate flooring and elegant crown moulding throughout, while the foyer, kitchen, and bathroom are finished with durable ceramic tile. Conveniently located close to top-rated schools, shopping, parks, public transit, the South London Community Centre, and the London Health Sciences Centre. Additional features include: Controlled building entry Secure underground parking Condo fees covering heat, hydro, and water Dont miss this rare opportunityunits of this quality are seldom available. Schedule your viewing today! (id:53015)
Century 21 First Canadian Corp
56 - 811 Sarnia Road
London North, Ontario
Don't miss out on this rare opportunity to own a 4-Bedroom Freehold Townhouse in the highly sought-after Hyde Park neighbourhood of North West London. Ideally located just steps away from all the conveniences you could ask for; Western University, Hyde Park Shopping Centre, Costco, Walmart, schools, downtown, and public transit. This spacious townhouse boasts an open-concept main floor with soaring high ceilings, a gourmet kitchen featuring oversized cabinets, a large pantry, premium appliances, a quartz island, and sleek ceramic tiles. Pot lights throughout add a modern touch, making the space feel more inviting. Upstairs, you'll find four generously-sized bedrooms, each with ample closet space. The home also includes modern smart home features, like a built-in Bluetooth speaker system seamless connectivity with Ethernet and Internet throughout. Step outside to your private deck perfect for relaxing or entertaining in style. This townhouse combines comfort, convenience, and smart technology, making it the ideal home for today's modern lifestyle! (id:53015)
Century 21 First Canadian Corp
383 Queen Street E
St. Marys, Ontario
Welcome to 383 Queen St East a well-maintained, freshly painted home filled with original character. This property is being offered for sale for the first time in many years, presenting a rare opportunity to make it your own. Featuring spacious principal rooms, large closets, and a private, fully fenced backyard, this home is ideal for comfortable living and working from home. The layout also offers flexibility for a home-based business, and the 3-car concrete driveway adds practical appeal. Move-in ready and full of potential this is a property you wont want to miss. (id:53015)
Coldwell Banker Homefield Legacy Realty
7 - 16 Hincks Street
St. Thomas, Ontario
Limited-time incentive: 13th & 14th month free on a 14-month lease! Spacious 2-bedroom apartment with top-of-the-line finishes, soaring ceilings, and an abundance of natural light from large windows. This beautifully renovated unit features stylish stone countertops, in-suite laundry, and 2 parking spots for added convenience. The oversized open concept kitchen allows for a large dining and living area. Located in the iconic former St. Thomas Times Journal building, this unique two-story, 16-unit complex perfectly blends historic character with modern living. Experience the best of both worlds. Schedule your viewing today! (id:53015)
Thrive Realty Group Inc.
244 Foxborough Place
Thames Centre, Ontario
Royal Oak Homes is proud to present The Erindale, a beautifully designed 2,000 sq. ft. home to be built in the sought-after community of Foxborough in Thorndale. This thoughtfully crafted residence features 3 bedrooms, 2.5 bathrooms, and a spacious double car garage. A grand staircase framed by oversized windows creates a stunning architectural focal point upon entry, while the open-concept kitchen complete with a large island and convenient pantry sets the stage for effortless entertaining. The generous use of oversized windows throughout enhances the homes curb appeal and fills the interior with natural light, embodying the signature style Royal Oak is known for. The second level features a luxurious primary suite with a spa-like 5-piece ensuite including a stand-alone tub and glass-enclosed shower. Two additional well-sized bedrooms share a Jack and Jill bathroom, and a versatile studio loft offers the perfect space for a home office or creative retreat. Additional floor plans and lots are available. Please note that photos are from previous model homes and are for illustrative purposes only; actual design and finishes may vary. (id:53015)
Century 21 First Canadian Corp
212 Foxborough Place
Thames Centre, Ontario
Discover The Aberdeen, a beautifully designed 2,260 sq. ft. home that offers 4 bedrooms, 2.5 bathrooms, and a double car garage. With a clean, modern exterior and distinct window placement, this home effortlessly blends contemporary and transitional styles for standout curb appeal. Step inside to find thoughtful architectural details, including arched openings leading to both the walk-in pantry and mudroom, accessible from either side of the kitchen. The open-concept layout connects the kitchen, dining, and living areas ideal for entertaining and everyday living. Upstairs, all four generously sized bedrooms are conveniently located, along with a well-appointed laundry room. The primary suite serves as a luxurious retreat, featuring a spacious walk-in closet and a spa-inspired 5-piece ensuite with a stand-alone tub and glass-enclosed shower. With its unique layout, abundant space, and family-friendly design, The Aberdeen delivers both comfort and sophistication. Additional floor plans and lot options available. Photos shown are from previous models and are for illustration purposes only. Final designs may vary based on client selections. (id:53015)
Century 21 First Canadian Corp
208 Foxborough Place
Thames Centre, Ontario
Royal Oak Homes proudly unveils The Brighton, a stunning new design inspired by the timeless charm of Nashville architecture. Available in three distinctive variations, this home ranges from 1,910 to 2,684 sq. ft. The exterior showcases a beautiful combination of stone, Hardie board, and stucco, delivering the signature curb appeal Royal Oak is known for. Steep rooflines enhance the home's stately presence, setting the tone for the exceptional design found within. Inside, you'll find an open-concept layout ideal for entertaining, featuring a spacious kitchen with a walk-in pantry and an expansive great room. Oversized windows in every room flood the home with natural light, creating a bright and inviting atmosphere. Upstairs, the primary suite offers a private retreat with a large walk-in closet and a spa-like 5-piece ensuite. Additional generously sized bedrooms and a conveniently located laundry room round out the upper level. Situated in a prime location near top-rated schools, shopping, parks, playgrounds, and scenic walking trails, this home blends luxury with everyday convenience. High-end finishes include hardwood flooring, ceramic tile in all wet areas, quartz countertops, a poplar staircase with iron spindles, 9 ft. ceilings on the main level, and a custom glass-enclosed ceramic tile shower just to name a few. Additional floor plans and lots available. Photos are for illustrative purposes only; each home reflects unique design and client selections. (id:53015)
Century 21 First Canadian Corp
240 Foxborough Place
Thames Centre, Ontario
Royal Oak Homes proudly introduces The Manhattan, a stunning 2,236 sq. ft. residence to be built in the highly desirable Foxborough community in Thorndale. This thoughtfully designed home features 4 bedrooms, 2.5 bathrooms, and an expansive open-concept layout. The chef-inspired kitchen includes a walk-in pantry and seamlessly flows into the bright, airy living and dining areas, creating the perfect space for entertaining. A double car garage connects to a generous mudroom for added convenience. The primary suite offers a private retreat, complete with a luxurious 5-piece ensuite that includes a stand-alone soaker tub and a custom glass-enclosed shower. Oversized windows throughout the home flood the space with natural light, enhancing the modern and inviting atmosphere. Included in the base price are premium finishes such as hardwood flooring on the main level and upper landing, ceramic tile in all wet areas, Quartz countertops in the kitchen and bathrooms, 9 ft. ceilings on the main floor, central air conditioning, a poplar staircase with iron spindles, a gas fireplace, and a designer ceramic tile shower with a custom glass enclosure, among many other exceptional features. Additional floor plans and lots are available. Photos shown are from previous models and are for illustrative purposes only; actual finishes and layouts may vary based on selections. (id:53015)
Century 21 First Canadian Corp
301 - 228 Mcconnell Street
South Huron, Ontario
Welcome to the contemporary West Market Lofts in Exeter, Ontario! This stunning ACCESSIBLE suite offers an incredible living experience with a plethora of AMENITIES. Situated in a prime location, you'll find yourself just moments away from shopping, restaurants, parks, trails, only a short drive to the stunning Grand Bend beach, and ~30 minutes to the vibrant city of London. Step inside this modern suite and you will be greeted with a spacious floor plan, floor to ceiling windows, and 9' ceilings throughout. This apartment exudes an open and airy ambiance that will make you feel right at home. The kitchen features top-of-the-line appliances, ample storage space, and sleek granite countertops. This suite boasts 3 well-sized bedrooms, 2 full washrooms, as well as convenient in-suite laundry facilities. The building offers controlled entry and fantastic shared amenities for residents to enjoy! Take advantage of the rooftop terrace where you can soak up breathtaking views while sipping on your morning coffee or hosting gatherings with friends. There is also an indoor amenity space offering room for meetings, or social gatherings. For those fitness enthusiasts, the shared gym provides state-of-the-art equipment so you can stay active without ever leaving home. Residents can also enjoy the convenience of underground parking that ensures your vehicle stays safe and protected year-round. With the unbeatable location near all that Exeter has to offer and its impressive list of features and amenities, the West Market Lofts are sure to impress! (id:53015)
Century 21 First Canadian Corp
Contact me
Resources
About me
Nicole Bartlett, Sales Representative, Coldwell Banker Star Real Estate, Brokerage
© 2023 Nicole Bartlett- All rights reserved | Made with ❤️ by Jet Branding
