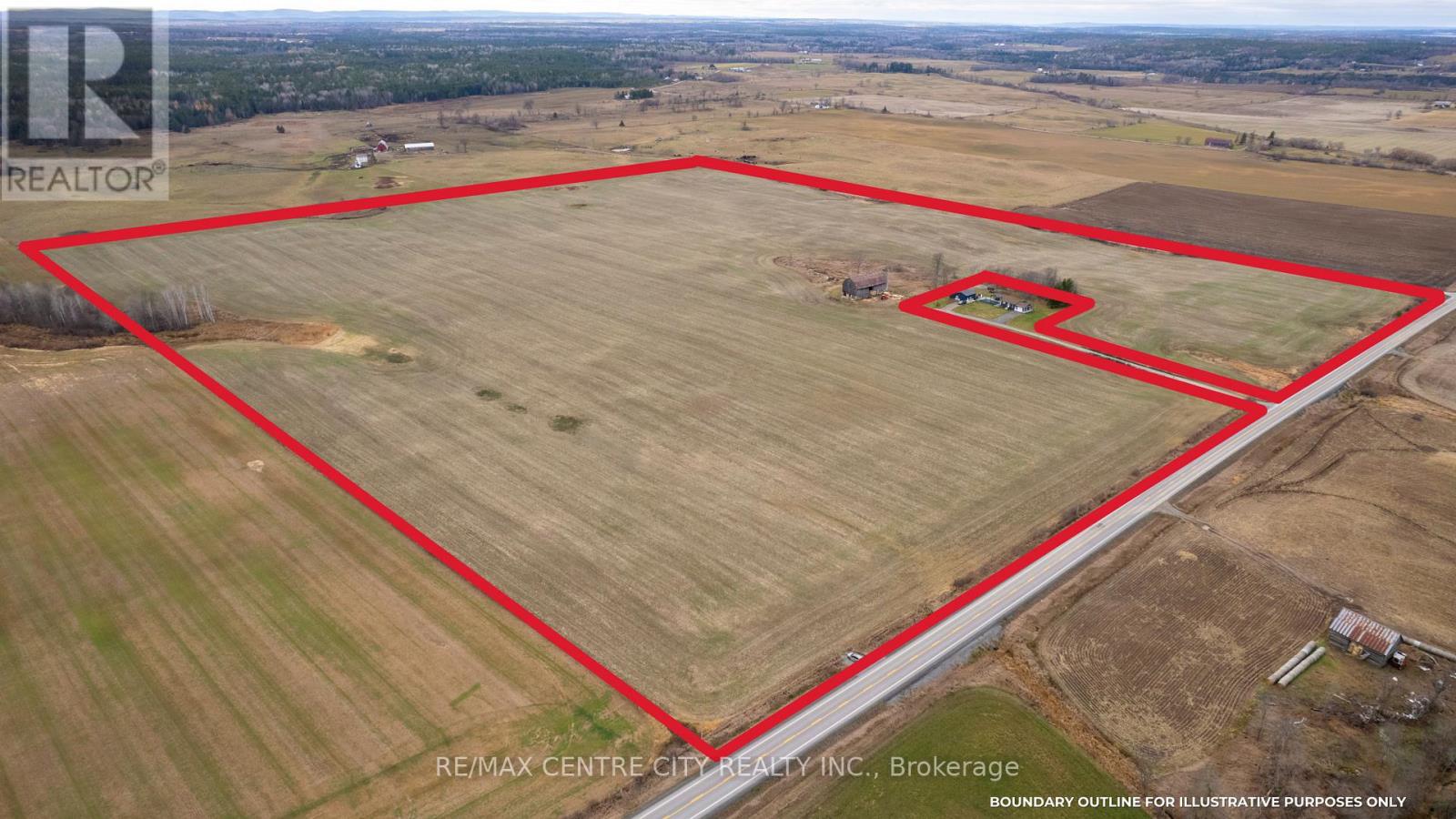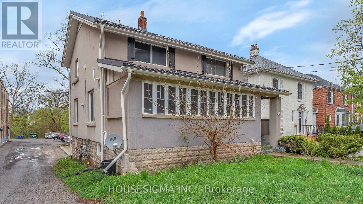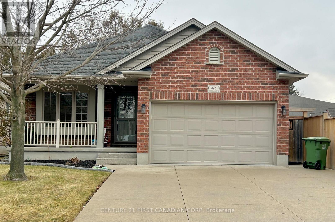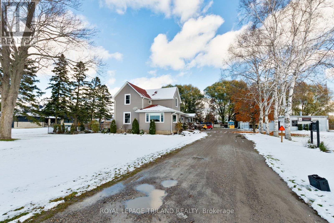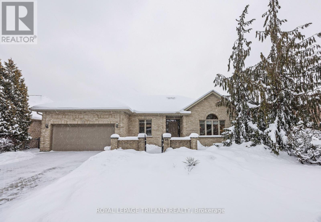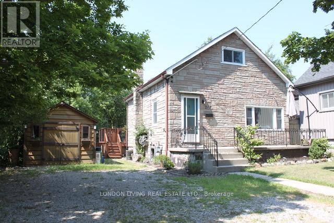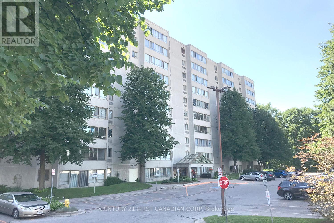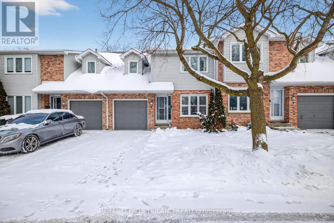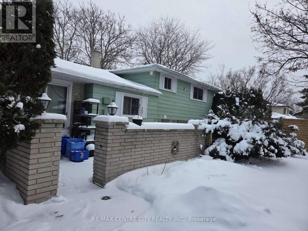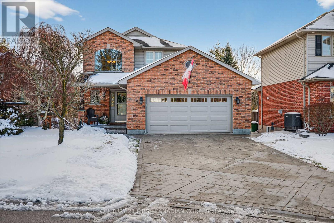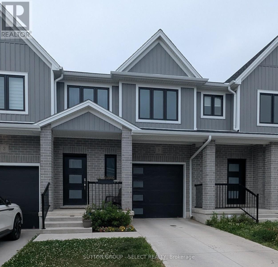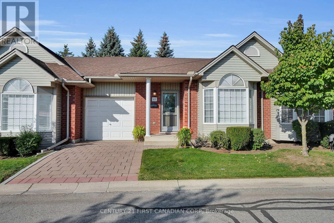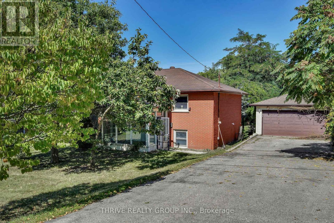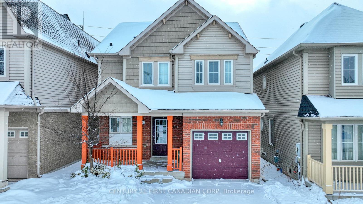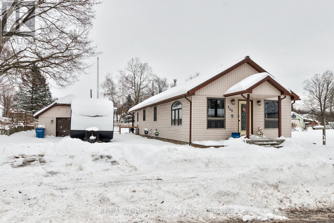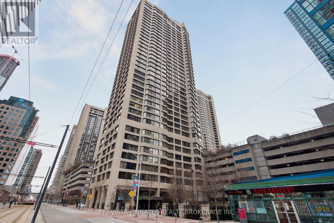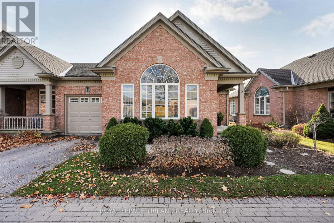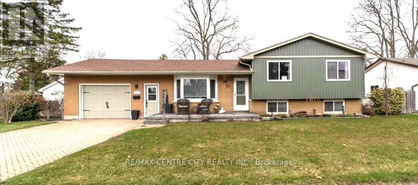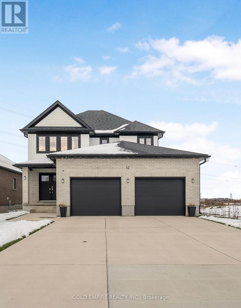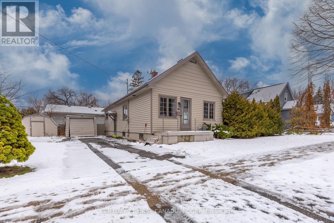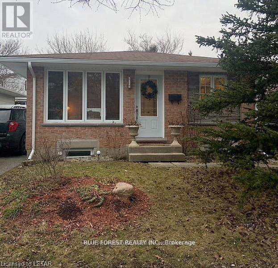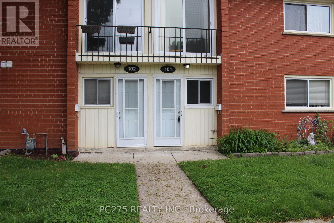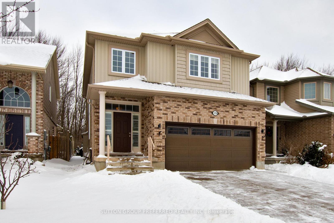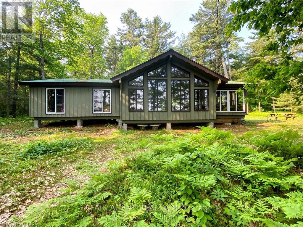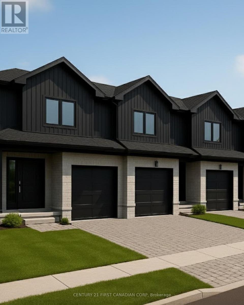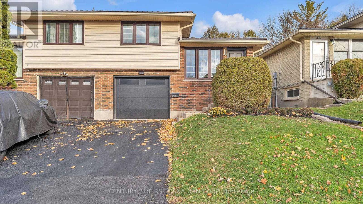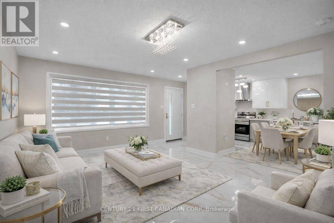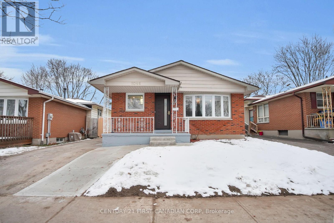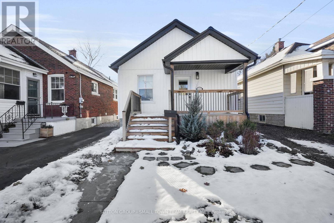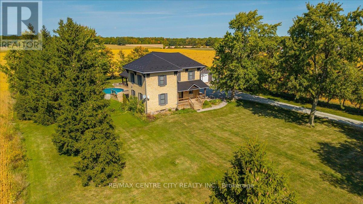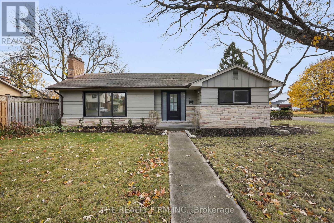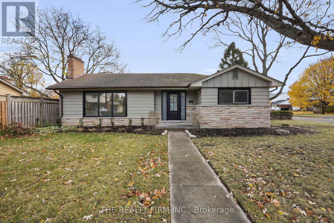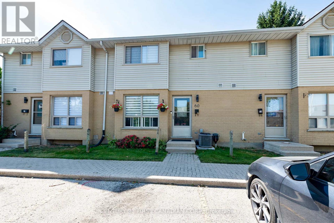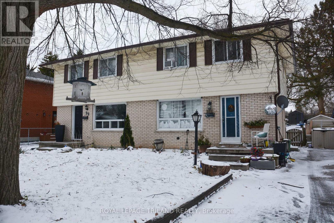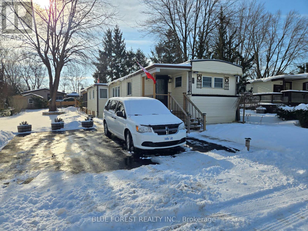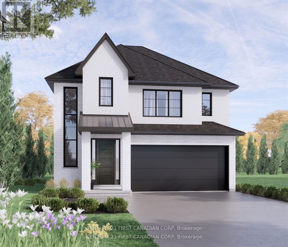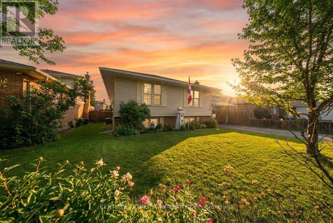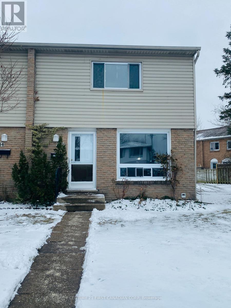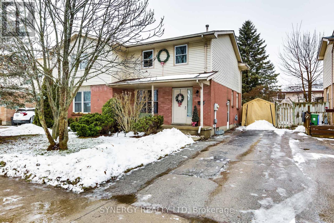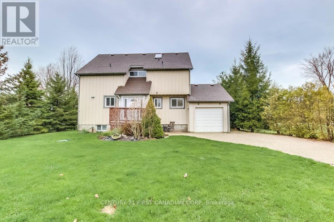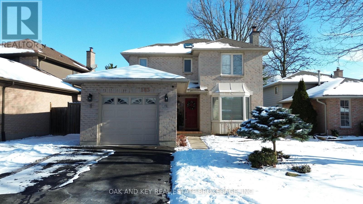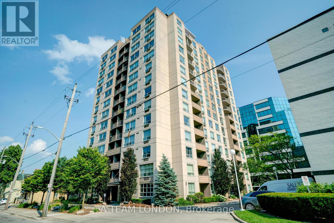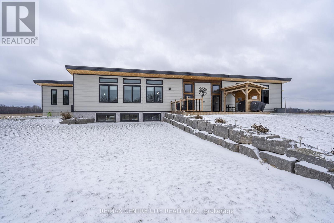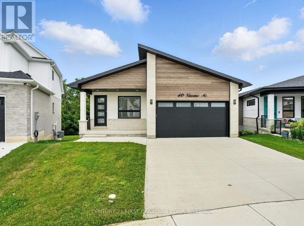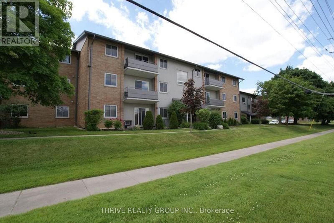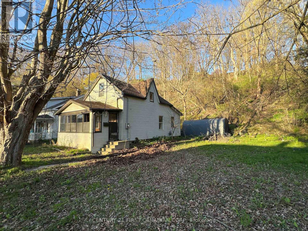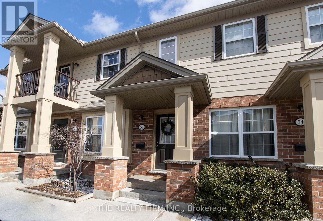Listings
2933 Stone Road
Admaston/bromley, Ontario
92.5 acres of productive Ottawa Valley farmland conveniently located on a paved 3 minutes South-East of the quaint village of Douglas, 17 minutes West of Renfrew. The farm which is made up of Renfrew Clay offers 89 cultivated acres that were randomly tile drained in 2014 with maps available. The land is currently seeded with winter wheat and the Seller is open to renting the land back. The hip roof barn (that is located behind the house that was severed off) is part of the farm. If you are looking for more land, the Seller has an additional 229 acre farm with bungalow and outbuildings available 7km away, ask your realtor for more details! (id:53015)
RE/MAX Centre City Realty Inc.
Lower - 66 Grand Avenue
London South, Ontario
Tucked into one of Londons most beloved neighbourhoods, this inviting 2-bedroom, 1-bath unit offers the perfect blend of character, comfort, and convenience. Located in Old South, youre just a 2-minute walk to Wellington Roads main transit line and only a 15-minute walk to vibrant Wortley Village, where cafes, boutiques, and community charm await.Inside, enjoy in-suite laundry, a spacious primary bedroom with a walk-in closet, and modern, low-maintenance finishes throughout. Water is included in the rent, and you'll also have your own private parking spot. With quick access to Downtown London, White Oaks Mall, and the London Health Sciences Centre, everything you need is close by. With its unbeatable location and cozy charm, this is more than just a place to live its a place to feel at home. Credit check, Employment letter, proof of income, and references required for application. (id:53015)
Housesigma Inc.
4.5 Morrison Drive
St. Thomas, Ontario
Beautifully Maintained All-Brick Bungalow, perfect layout & location for empty nesters. This beautiful bungalow includes 2+1 Bdrms (potential), 2 Full Bathrooms, 1.5 Car Garage, & Private Double Driveway! This home has gorgeous curb appeal featuring a stamped concrete drive, which leads to the charming covered front porch, with elegant glass storm/screen door, leading into the welcoming front foyer. Main floor provides complete & seamless living, featuring a large open- concept kitchen, with tons of counter and cupboard space, including a breakfast bar island with seating (for 3+) and an additional food-prep sink. The kitchen overlooks the spacious dining and living room area, complemented w/ a vaulted ceiling, pot lighting and a cozy gas fireplace. French doors off of the living room lead you out to the low maintenance, private, completely fenced backyard with a sprawling deck, pergola, as well as beautiful planned garden areas. Main floor also showcases a vast primary bedroom with a sizeable walk-in closet, large 4PC washroom with separate shower (replaced in 2022), soaker tub, large vanity & an additional door which leads to the main floor laundry area. Main floor also features a room currently set up as a den, but easily converted to a main floor spare/2nd bdrm. The lower level boasts another spare bedroom, full 3PC washroom, family room w/ closet, cold storage, & huge unfinished area ready to be transformed into your own desires. This property has great positioning for added privacy that you don't often find! Central air conditioner replaced in 2024. Shingles replaced in 2016. Dishwasher replaced in 2024. Owned tankless water heater. This wonderful SE neighbourhood has restaurants nearby, St.Thomas Elgin General Hospital, 20 minute walk to the famous Pinafore Park & great amenities at your fingertips, either a short walk, bus ride or drive! Located a 20 min drive S of London! 15 minute drive to Port Stanley & beautiful Lake Erie Beaches. Just move-in & ENJOY! (id:53015)
Century 21 First Canadian Corp
9664 Belmont Road
Central Elgin, Ontario
Discover the perfect blend of country charm and utility at 9664 Belmont Rd. Situated on a sprawling 1.4-acre lot, this property is a dream for hobbyists, entrepreneurs, or those seeking a multi-generational living setup. The standout feature is the massive, multi-bay detached shop, which includes a dedicated studio space, its own washroom, and independent hydro and gas meters. As an incredible bonus, the presence of a tower on-site provides the property with free high-speed internet, making it an ideal hub for a home business or remote work.The residence is a beautifully maintained two-storey farmhouse that radiates character. The main home features three spacious bedrooms and a modern, upgraded kitchen designed for the home chef. The layout flows seamlessly between two distinct living rooms and a formal dining room, perfect for hosting large gatherings. Practicality meets style with a large main-floor bathroom housing the laundry, and a functional mudroom entry to keep the elements at bay. Additionally, the home offers a fully separate secondary suite-complete with one bedroom, one bathroom, and its own laundry-providing excellent potential for rental income or a private guest wing.Outside, the lifestyle opportunities are endless. The grounds are an entertainer's paradise, featuring an above-ground pool, a serene pond, a sun-drenched deck, and a cozy covered porch for rainy afternoons. With lush gardens, plenty of open green space, and the potential for a chicken coop, you can truly embrace the hobby-farm lifestyle. Ample parking and storage space ensure there is room for all your vehicles, trailers, and equipment. This unique property offers the space you need, the amenities you want, and the rural tranquility you've been searching for. (id:53015)
Royal LePage Triland Realty
90 Longview Court
London South, Ontario
Unique and stunning executive one floor residence with a walk-out basement, situated on an exclusive dead end cul-de-sac in one of the finest settings in Byron. Inside features spacious foyer and entrance hall, a formal living and dining room, gorgeous updated kitchen with large island, family room with gas fireplace, luxurious primary bedroom with ensuite and walk in closet, main floor laundry, and second bedroom currently set up as an office. Lower level includes a walk out from family room with gas fireplace, 2 bedrooms connected by a Jack and Jill style bathroom, a second bathroom with jetted tub and sauna, large storage room and a cold room. Ideal guest area, or possible teenage retreat. Also Granny Suite potential. Property is scenic with mature trees, deck off the kitchen, and lower patio overlooking the private yard. Close to highly rated schools, Sports Field, and the Byron Village with all it's amenities. Very unique and rare opportunity for a generously sized one floor home in a great area. Downsize without sacrificing space or the ability to entertain. (id:53015)
Royal LePage Triland Realty
217 Giles Street
London East, Ontario
STEP INTO THIS WELCOMING 1 1/2 STOREY, 3 BEDROOMS 2 FULL BATHS WHERE OPEN CONCEPT LIVING CREATES THE HEART OF THE HOUSE. IMAGINE COOKING DINNER WHILE CHATTING WITH FAMILY IN THE LIVING ROOM, OR HOSTING FRIENDS WHERE EVERYONE CAN GATHER IN ONE BRIGHT CONNECTED SPACE. UPSTAIRS 2 COZY BEDROOMS OFFER THE PERFECT RETREAT AT THE END OF THE DAY, GIVING EACH FAMILY MEMBER THEIR OWN COMFORTABLE CORNER BUT THE MAGIC TRULY BEGINS OUTDOORS YOUR VERY OWN BACKYARD ESCAPE. PICTURE QUIET MORNING BY THE SPARKLING FISH POND SUMMER BARBECUES WITH LOVES ONES OR KIDS AND PETS RUNNING FREE IN THE WIDE OPEN SPACE. WITH ROOM FOR 4 CARS, ENTERTAINING IS EASY AND COMING HOME FEELS EFFORTLESS. THIS IS NOT JUST A HOUSE IT IS A PLACE WHERE EVERYDAY MOMENTS TURN INTO LIFELONG MEMORIES (id:53015)
London Living Real Estate Ltd.
812 - 570 Proudfoot Lane
London North, Ontario
Location! Nice one bedroom unit offers so much convenience with walking distance to Wonderland/Oxford Shopping Center with the stores of Costco, T&T, LCBO Sobeys, and Gyms, restaurants/entertainment, medical offices. Bus routes in front door directly to Western University/hospital, Kings College University, Fanshawe college, downtown or anywhere else in the city. This lovely unit has a huge living room, dining room, kitchen, a good sized bedroom, 4 picec bathroom and a private laundry. Furniture icluded! Water included. Available early April. (id:53015)
Century 21 First Canadian Corp
8 - 189 Homestead Crescent
London North, Ontario
Welcome to Unit 8 at 189 Homestead Crescent, a well located two storey, 3 bed, 2.5 bath, attached townhome with a single car attached garage and convenient inside entry. Tucked away in a quiet, well maintained complex in the desirable Whitehills neighbourhood, this home offers an ideal setting just steps from the Medway Valley Heritage Forest, Emily Carr Elementary School, Sherwood Forest Mall, and close to Masonville, Western University, and a wide range of North London amenities.The interior presents a fantastic opportunity for buyers looking to add their own updates and build equity. The bright and open main floor features an eat in kitchen at the front of the home with a generous dining area and a large window that fills the space with natural light. The kitchen has been updated with newer stainless steel appliances. Also on the main floor is a convenient two piece powder room. At the rear of the unit, the open concept living and dining area is anchored by a gas fireplace, creating a warm and inviting focal point. Sliding patio doors lead to a private rear deck, offering a quiet outdoor space to relax or entertain. The second floor offers three generous sized bedrooms, including a spacious primary suite with a full ensuite featuring a stand up shower and corner jetted tub, along with an additional four piece bathroom. The lower level is partially finished with a recreation room, plus ample storage and laundry space in the unfinished area, and is home to the updated furnace and central air system (2015). With a functional layout, strong potential, and an excellent North London location, this home is ideal for first time buyers, investors, or those looking to customize a property in a sought after community. (id:53015)
Royal LePage Triland Realty
Basement - 1461 Glengary Avenue W
London North, Ontario
Prime location with the stunning 2 Bedroom, 1-Bathroom Legal Basement Apartment(Second dwelling) in the highly sought-after North End, just minutes from AB Lucas Secondary School, Masonville Mall, and all major amenities. Step inside through your private back entrance and enjoy a bright apartment. The two bedrooms and a kitchen is in the second basement. The living room and an en-large egress window. Enjoy the comfort; a peaceful family-friendly neighbourhood, and the unbeatable convenience of being close to transit, parks, shops, and dining. The lower unit sharing with 40% of all utilities. it's move-in condition. (id:53015)
RE/MAX Centre City Realty Inc.
16 Blue Heron Place
St. Thomas, Ontario
Lovely inside and out, this quality-built 2-storey home is tucked away on a quiet Lake Margaret cul-de-sac, backing onto trees and a nature trail-close to the lake, pond, trails, schools, and parks. A bright two-storey foyer welcomes you in, leading to an updated kitchen with custom cabinetry, new backsplash, a spacious dining area. Sliding barn door opens to the great room where the patio door and large windows bring in natural light. Walk out to the privacy of your elevated rear deck, with a natural gas hookup, surrounded by mature trees - perfect for entertaining. Upstairs offers three good-sized bedrooms, including a primary with a huge walk-in closet. The basement was finished in 2017, with new carpet and paint in 2025. Key updates include roof (2016), furnace and A/C (2017), and garage door (2020), plus a stamped concrete driveway, new front step, rear yard mesh fence, and an oversized double garage that's insulated, heated (50,000 BTU), and includes a water spigot and great storage. (id:53015)
Century 21 First Canadian Corp
3 - 1 Miller Drive
Lucan Biddulph, Ontario
Affordable, spacious, great location, and close to the heart of Lucan. This comfortable home features and open concept living space. GREAT VALUE for the first time buyers who wants their own garage and outside parking along with minimal yard duties. This 2 storey townhouse features an open concept main floor with a 2 pc powder room, inside entry from the garage, patio doors to the private back yard patio, a pantry and island in the kitchen, and luxury vinyl plank flooring throughout. The bedroom level features 3 bedrooms with cozy carpeting, 2 bathrooms, a linen closet and a loft/office space at the top of the stairs. The basement level is framed for a spacious future family room and roughed in bathroom. This unit backs on to single detached homes adding an element of privacy. The patio/conversation area is perfect to kick back and enjoy the good-weather days. Additional visitor parking is available and the maintenance fees include garbage/recycle pickup, road upkeep and street lighting, common area snow and grass upkeep. Easy commute to London or hop on hwy 7 to get east or west in no time. Lucan is well served with gas station, community centre, arena, food outlets, LCBO, and much more. These units backing detached homes are highly sought after so don't waste any time...call your agent right away to arrange a private showing. NOTE: if you are working with an agent pls do not arrange a private showing with the listing agent...your agent's commission will be reduced as per the listing agreement should you do so. (id:53015)
Sutton Group - Select Realty
45 - 1555 Highbury Avenue N
London East, Ontario
Welcome to Unit 45 - 1555 Highbury Avenue N, a beautifully maintained 2-bedroom, 2.5-bath condo townhome that blends comfort, style, and everyday convenience. Proudly owned by its original owner, this home showcases true pride of ownership throughout. Ideal for first-time buyers, families, or down-sizers, the bright and airy main floor features large windows, an open-concept layout, and a functional kitchen with ample cabinetry, perfect for both entertaining and daily living. The spacious primary bedroom offers a full ensuite and convenient pocket door access to a 2-piece bathroom, while the second bedroom provides flexibility for guests, a home office, or growing families. Step outside to your private deck, perfect for morning coffee or evening BBQs in a quiet, low-maintenance setting. The finished lower level adds even more living space with a generous recreation room/family room, a large den with double closets, a full bathroom, and plenty of storage, ideal for a gym, hobby room, or home office. Additional features include a single-car garage with inside entry, furnace &A/C (2017), and a backyard awning (2023). Located in a quiet, well-managed community and just minutes from all essential amenities, this home is a must-see with incredible potential and ready for your personal touches. (id:53015)
Century 21 First Canadian Corp
Century 21 First Canadian Corp. Dean Soufan Inc.
425 Riverside Drive
London North, Ontario
Welcome to an exceptional opportunity in the heart of the city! Set on an impressive 0.56-acre lot, this bright and spacious single-family home combines everyday comfort with incredible future potential. Whether you're looking to move in and make it your own or explore exciting development possibilities, this property delivers in both location and lifestyle. Step inside to discover a sunny solarium perfect for morning coffee, and large windows across both levels that fill the home with natural light and warmth. The main floor offers two well-sized bedrooms with an additional bedroom on the lower level, plus two full bathrooms for added convenience. The expansive backyard is a rare find-offering space for gardens, play, entertaining, or reimagined land use. With a lot this size, the canvas is yours! Located steps from everyday essentials and lifestyle amenities, including grocery stores, hospitals, public transit, downtown, universities, and even a golf course, the setting strikes a desirable balance of convenience and connection. With its prime central location, generous lot size, and development upside, this property stands out as a smart purchase today and a strategic investment for tomorrow. (id:53015)
Thrive Realty Group Inc.
1973 Secretariat Place
Oshawa, Ontario
Lovely detached 3 bedroom home situated in a prime location of Windfields in North Oshawa. Steps to Durham College. Great opportunity for your investment. Finished basement with two rooms. Wider driveway can park two cars. Family friendly neighbourhood, perfectly located steps to schools, parks, public transit, and amenities. (id:53015)
Century 21 First Canadian Corp
245 Elm Street W
Chatham-Kent, Ontario
Cute and cozy bungalow, situated on a double wide lot in small town Bothwell ! Nothing to do here except move right in ! The home is larger than it seems. Huge living room, 3 spacious bedrooms, large bathroom with main floor laundry, and a spacious kitchen/dining combo. Other features include a partial basement with plenty of storage, forced air furnace, updated breaker panel, and a covered back porch. Double wide lot is 1/3 of an acre, with plenty of space for a large workshop and/or pool. Centrally located between Chatham and London, Bothwell is a quiet little town offering peace and solitude, low taxes, and affordable living. Perfect for first timers or retirees. Check it out ! You will be impressed ! (id:53015)
RE/MAX Centre City Realty Inc.
1418 - 55 Harbour Square
Toronto, Ontario
Welcome to Suite 1418 at 55 Harbour Square, a stunning high-rise condominium located in the heart of downtown Toronto. Just steps from the CN Tower, Rogers Centre, premier shopping and dining, Ripley's Aquarium, the waterfront marina, and ferry access, this home offers an unbeatable urban lifestyle. Spanning approximately 1,200-1,300 sq. ft., this beautifully maintained 2-bedroom, 2-bathroom residence features hardwood flooring throughout, modern appliances, and a spacious primary bedroom with ensuite bath. The unit is in excellent condition and offers both comfort and functionality in a highly sought-after location. Harbourside Condominiums, proudly named 2009 Condominium of the Year by the Canadian Condominium Institute, is a welcoming waterfront community of over 2,000 residents, offering an impressive array of on-site amenities and social activities. This is the perfect home for those seeking vibrant city living with a strong sense of community. (id:53015)
Nu-Vista Pinnacle Realty Brokerage Inc
121 - 2025 Meadowgate Boulevard
London South, Ontario
Welcome to 121-2025 Meadowgate Blvd, a charming end unit townhouse nestled within a desirable gated community. Boasting 2+1 well-appointed bedrooms and 2.5 modern bathrooms, this residence is perfect for anyone looking to embrace a more comfortable, downsized lifestyle without compromising on quality or space. Upon entering this exquisite home, you'll be surrounded by the warmth of natural light that beams across the open concept living and dining area, complete with rich hardwood flooring, a striking vaulted ceiling, and an inviting ambience. The living space seamlessly unfolds into the eat-in kitchen, where culinary enthusiasts will delight in the opportunity to create sumptuous meals before stepping out to the private deck, crowned with a delightful gazebo, ideal for savouring peaceful moments. Convenience is key, with main floor laundry facilities and a generous primary bedroom that features a serene ensuite and a spacious walk-in closet. The large finished lower level offers additional living space, including a comfortable bedroom, a full bathroom, a recreation room perfect for entertaining, and a gas fireplace that adds a touch of cozy elegance. This immaculate home also includes a single car garage with opener and inside entry. The clubhouse, a hub of social activity, provides a party room, meeting room, gym, library, and an indoor pool. Its deck overlooks a tranquil pond with a fountain, offering picturesque views and a sense of community. Located with easy access to the 401, parks, trails, shopping, and the hospital, this property presents a turn-key solution for those seeking a serene, maintenance-free lifestyle. Spotless and move-in ready, this townhouse awaits to be your new haven of comfort and elegance. (id:53015)
Royal LePage Triland Realty
91 Clarence Street
Strathroy-Caradoc, Ontario
A beautiful, thoughtfully maintained side-split home awaits you. This 3+1 bedroom, 2-bath home offers a nice open feel as you walk through the front door. The layout provides the separation you want with minimal stairs. The main floor features a bright family room that leads into the eat-in kitchen, offering ample space for cooking and entertaining. A mudroom and laundry area lead out to the attached garage for easy access. Upstairs you will find three generously sized bedrooms and a full bath with separate tub and shower. The lower level offers a fourth bedroom, a second large family room, a 3-piece bathroom, and plenty of storage space. Step out into the rear yard, where you'll find space to garden and a large concrete patio for grilling and entertaining, complete with an irrigation system and sand point. The fully fenced yard is perfect for kids and dogs. Whether you're enjoying your cup of coffee on the front porch or working in the spacious garage, this home offers the functionality you want and the space you crave. Located on a quiet street, just a short walk to everyday amenities. This home checks all the boxes. (id:53015)
RE/MAX Centre City Realty Inc.
12 Rea Court
Southwold, Ontario
Luxurious 2021-built home situated in the highly desirable Southwold neighbourhood, tucked away on a quiet cul-de-sac offering both privacy and convenience. This carpet-free residence welcomes you with a double-door entrance, elegant oak staircase, and a convenient main-floor powder room. The bright and inviting great room features a stylish accent wall and electric fireplace, seamlessly connected to a modern kitchen with backsplash and large windows that fill the space with natural light. Step outside to a covered deck, ideal for year-round outdoor enjoyment. The upper level offers three spacious bedrooms, two full 4-piece bathrooms including a primary ensuite, and the convenience of second-floor laundry. Located on a private court with parking for four vehicles on driveway, two separate garage doors, and just 5 minutes to St. Thomas and Southwold Public School, under 10 minutes to London, close to the Amazon Fulfillment Centre, and 20 minutes to Port Stanley Beach, this home perfectly blends style, comfort, and location. (id:53015)
Gold Empire Realty Inc.
49 Mcnay Street
London East, Ontario
Welcome to 49 Mcnay Street nestled in a prime location within walking distance to Fanshawe College, bus routes and various amenities on a 87 foot front lot. This spacious bungalow features a large living room, 4 piece bathroom, 3 generous sized bedrooms, a bright open concept kitchen and dining space with access to the private yard. The basement is partially finished and features a recreation room and and an additional room. There is a single detached garage and ample space for parking. Updates include; Furnace and AC 2021, Flooring upstairs, Kitchen appliances & washer and dryer 2022, Updates to bathroom (new toilet, vanity, flooring), New backsplash in kitchen, New lighting fixtures throughout home. (id:53015)
Century 21 First Canadian Corp
19 Constable Upper Street
London North, Ontario
Fantastic 3 bedroom ALL INCLUSIVE apartment available in Londons Northwest end. This main floor unit apartment boasts an updated kitchen with stainless steel appliances, laminate flooring throughout and shared laundry facilities. 2 parking spaces are also included in the rental price. This family-friendly neighbourhood is minutes away from Hyde Park shopping, restaurants, public transit, hiking trails and Western University. Available December 1st. RENT WHOLE HOUSE FOR 25OO PLUS UTILITIES. CALL REALTOR FOR DETAILS (id:53015)
Blue Forest Realty Inc.
101 - 1090 Kipps Lane
London East, Ontario
This 2-bedroom, 1-bath home is the perfect starter or downsizing opportunity. Backing onto a peaceful common green space, it offers privacy and a relaxing view right from your backyard. Inside, you'll find a cozy fireplace, ideal for chilly evenings, and an efficient layout that makes the most of every square foot. Conveniently located close to shopping, amenities, and transit everything you need is just minutes away. (id:53015)
Pc275 Realty Inc.
1158 Smither Road
London North, Ontario
EASY TO SHOW IN THIS BOOMING AREA. HOME BACKS ONTO PARK FOREST CALLED EGLETON WOODS. THIS WAS A PREMIUM LOT. HOME FEATURES A LARGE FUNCTIONAL TWO-TIERED COMPOSITE WOOD DECK. MAIN FLOOR WITH ITS 9 FOOT CEILINGS AND TRANSOME WINDOWS. A SLATE STONE FLOOR TO CEILING CUSTOM GAS FIREPLACE LOCATED IN THE GREAT HOME. TV WALL BRACKET IS INCLUDED. HUNTER DOUGLAS SHUTTERS,LARGE ISLAND KITCHEN WITH BOSCH APPLIANCES. A GLASS AND STONE BACKSPASH IN THE GOURMET STYLE KITCHEN. QUARTZ COUNTERTOPS AND GLASS AND CERAMIC BACKSPLASH. THE OPEN DESIGN FLOOR PLAN FEATURES A 17FT CENTRAL FOYER. THE SECOND FLOOR FEATURES THREE LARGE BEDROOMS. ALL CARPETED. THE PRIMARY BEDROOM HAS LARGE WALK-IN CLOSET AND LUXURY ENSUITE WITH JETTED TUB, 2 SINKS AND GLASS SHOWER. ALL DRAPES AND WINDOW COVERINGS ARE INCLUDED.KITCHEN MEASUREMENTS INCLUDE THE DINING/EATING AREA. ALSO NOTE ROOM MEASUREMENTS CAN BE LESS JOGS. LOWER LEVEL IS DRYWALLED, AND PAINTED BUT WILL REQUIRE FINISHING. NO WARRANTIES OR REPRESENTAIONS. BUYER PURCHASING "AS IS WHERE IS".QUICK POSSESSION IS POSSIBLE. (id:53015)
Sutton Group Preferred Realty Inc.
Lt25 Sandy Island
West Nipissing, Ontario
Located on a the South West Island shore of Sandy Island on Lake Nipissing, directly south of Sturgeon Falls. Family friendly, turnkey retreat with 200 feet of safe sandy beach. Just bring your bathing suit and food. Great for swimming, fishing and boating. Good docking. Walkable lot with blended forest (not rocky). Modern 3 bedroom insulated open concept cottage 1536 Sq. Ft. Sleeps 8 plus a bunky. 3 piece bathroom, utility room, large sun room/dining area, open kitchen and living room area with cathedral ceiling throughout and a large south facing deck. Propane appliances with hot water. Gravity fed water system. Generator. Approved legal septic. Sleep Cabin approx 280 square feet with ensuite bathroom and deck. Out house, fire wood, shed, workshop, storage shed. 20-25 minutes from Starlight Marina. A fantastic place for summer and winter is waiting for you! Opportunity for additional adjacent lot 24, 2.4 Acres, sand beach with a rock point - level building lot for second dwelling or for additional privacy. (id:53015)
Fair Agent Realty
17 - 6092 Pack Road
London South, Ontario
Welcome to Talbot Towns, London's newest townhouse development in the highly sought-after community of Talbot Village. This growing, family-friendly neighbourhood offers walking distance to schools and a wide range of amenities including grocery stores, gyms, and medical offices, with convenient access to Highways 402 and 401.Built by trusted local builders Magnificent Homes and RPH Homes, these modern two-storey townhomes feature spacious open-concept main floors, stylish kitchens with contemporary cabinetry, and three bedrooms and three bathrooms above grade. Buyers also have the option to finish the basement for $15,000, with flexible layouts offering an additional bedroom and bathroom or a larger recreation space. With the finished basement, total living space reaches approximately 1,888 sq. ft., providing up to four bedrooms and four bathrooms. Offered as vacant land condominiums, these homes provide greater ownership flexibility and long-term value. Perfect for families, first-time buyers, or investors. Limited quantities available-experience why Talbot Village is one of London's most desirable places to call home." (id:53015)
Century 21 First Canadian Corp
Century 21 First Canadian Corp. Dean Soufan Inc.
330 Southcrest Drive
London South, Ontario
Welcome to 330 Southcrest Drive. Beautiful home is move-in ready. Fully renovated from top to bottom. Some of the updates include fresh paint throughout, new lighting, new washrooms, flooring, windows. Metal roof for added durability. Kitchen features maple wood cabinetry and quartz countertops. Uniquely designed backyard space with two different sitting areas creating a two-level backyard. Brand new garage door. In area schools are Woodland Heights Public School and Westminster Secondary School. Immediate access to public transportation. Do not miss out on this amazing opportunity! (id:53015)
Century 21 First Canadian Corp
1046 Jalna Boulevard
London South, Ontario
Exceptional, fully renovated 4-level backsplit for lease in the highly sought-after London South / White Oaks neighborhood. This spacious and well-designed home features 5 bedrooms (3+2) and 4 full bathrooms, with modern upgrades throughout every level. Ideal for large families or shared living arrangements, the property offers two full kitchens, two separate living areas, and two laundry areas, providing excellent flexibility and privacy. A separate entrance enhances functionality. Highlights include stainless steel appliances, quartz countertops and backsplash, pot lights throughout, elegant chandeliers, and contemporary finishes. Enjoy a large backyard, parking for up to three vehicles, and a convenient location close to shopping, transit, schools, and parks. Move-in ready and rarely available, this is an outstanding leasing opportunity in a desirable South London location. Exceptional, fully renovated 4-level backsplit for lease in the highly sought-after London South / White Oaks neighbourhood. This spacious and well-designed home features 5 bedrooms (3+2) and 4 full bathrooms, with modern upgrades throughout every level. Ideal for large families or shared living arrangements, the property offers two full kitchens, two separate living areas, and two laundry areas, providing excellent flexibility and privacy. A separate entrance enhances functionality. Highlights include stainless steel appliances, quartz countertops and backsplash, pot lights throughout, elegant chandeliers, and contemporary finishes. Enjoy a large backyard, parking for up to three vehicles, and a convenient location close to shopping, transit, schools, and parks. Move-in ready and rarely available, this is an outstanding leasing opportunity in a desirable South London location. (id:53015)
Century 21 First Canadian Corp
1046 Jalna Boulevard
London South, Ontario
Stunning fully renovated 4-level backsplit detached house in one of the most sought-after areas of London South / White Oaks, steps from White Oaks Mall, Costco, transit, schools, hospital, worship place and parks. This home has been redesigned from top to bottom with new roof, new doors and windows, pot lights, chandeliers, and premium finishes throughout. One of the many highlights of this property is the LEGAL 2-bedroom basement apartment with its living room, kitchen, 2 full bathrooms, laundry, and private separate entrance; an exceptional opportunity for rental income or multigenerational on in-law suite living. Offering a total of 5 bedrooms (3+2), 4 full bathrooms, 2 full modern kitchens, 2 spacious living rooms with a fireplace for each, and 2 laundries with every level of this house being fully finished and meticulously crafted. All bathrooms feature floor-to-ceiling tile, elegant & fancy fixtures, and glass standing showers-no tubs-creating a sleek, upscale feel. Bonus - fully owned appliances and equipment-no rentals, no leases, nothing under contract The home sits on a large lot with a huge backyard and an extended driveway that accommodates 3 vehicles. Everything in this property is new and thoughtfully designed with high-quality materials. There is nothing left for you to do except fall in love, purchase, and move in; a true model-home renovation with income-earning potential. (id:53015)
Century 21 First Canadian Corp
133 Emery Street E
London South, Ontario
Your dream home has arrived! Nestled in one of Canada's most desirable neighborhoods, Old South, this fully renovated three bedroom, two bathroom bungalow truly has it all. Every detail has been thoughtfully updated from top to bottom, including brand new windows, a steel roof, ductwork, furnace, air conditioner, sump pump, electrical, and plumbing. The modern kitchen and bathrooms are beautifully finished, complementing the open concept layout that offers a seamless flow throughout. The upgrades continue outside with new siding, soffit, fascia, and pot lights, giving the home striking curb appeal. You'll love the charming exposed brick accents on both levels and the abundance of natural light streaming through the windows. Step out back to your brand new deck and private, fenced yard, perfect for relaxing or entertaining guests. The fully finished lower level features a second full bathroom and plenty of space for a family room, home theatre, or kids play area, the ultimate versatile retreat. A detached single car garage and parking for three vehicles add extra convenience. Located within walking distance to Wortley Village and just minutes from major shopping centers, hospitals, and the 401, this home offers the perfect blend of comfort and location. Don't wait, schedule your private showing today and see for yourself why this is the one you've been waiting for! (id:53015)
Sutton Group - Small Town Team Realty Inc.
9516 Argyle Street E
North Middlesex, Ontario
Experience the perfect blend of country living and newer updates in this stunning 2-storey farmhouse, set on over an acre of land. Spacious 4-bedroom, 2-bath home with nearly 3,000 sq.ft. of total living space! The main floor features a spacious eat-in kitchen, convenient main floor laundry, a primary bedroom with a walk-in closet potential, a full bathroom, and a large family room. Upstairs, a bright and inviting great room features a Lennox mini-split and an electric floor-to-ceiling fireplace, along with three additional bedrooms and a full bathroom, providing plenty of space for family and guests. The home also includes a full, partially finished walk-out basement, offering additional living space, storage, or room for future development. Outdoors is an entertainers dream. Relax on the extra large gazebo that features a bar with propane BBQ hookup, and cool off in the above-ground pool with wraparound deck. Gather friends and family around the 10-person fire pit, while the kids enjoy the wooden play structure, which includes an attached chicken coop capable of housing 10 or more chickens, combining fun and backyard farming in one unique feature. The property also features a large heated detached (32'x20') garage with wood stove, central VAC, and lean-to for extra storage. The double-wide driveway provides ample space for multiple vehicles, trailers, boats, motorcycles, or other recreational vehicles, as well as a dedicated RV hookup. With 200 amp service and fibre optic internet, this remarkable property combines modern convenience with peaceful rural living. Don't miss your chance to own this extraordinary farmhouse, a truly one-of-a-kind country property! Windows (2014) Kitchen (2014) Metal roof (2018) Great Room (2020) Weeping bed (2020) Furnace/AC (2020) Water Heater (2021) (id:53015)
RE/MAX Centre City Realty Inc.
615 Santa Monica Road
London North, Ontario
Welcome to 615 Santa Monica, a beautifully renovated Oakridge bungalow offering 4 bedrooms (3 on the main plus 1 in the lower level) and 3 full bathrooms, including a rare 3-piece ensuite. The main floor has engineered hardwood throughout, a brand new kitchen with quartz countertops and backsplash, and fully renovated bathrooms. The fully finished lower level features a spacious rec-room, living room, two new egress windows, a large bedroom, a 4-piece bath, and a bright finished laundry room. Corner lot with single carport and a great backyard for entertaining. Excellent school district with John Dearness Public, St. Nicholas Catholic, STA only a 5 minute walk, and Oakridge Secondary also close by. Available for $3,599.00 per month plus utilities. (id:53015)
The Realty Firm Inc.
615 Santa Monica Road
London North, Ontario
Welcome to 615 Santa Monica, a beautifully renovated Oakridge bungalow offering 4 bedrooms (3 on the main plus 1 in the lower level) and 3 full bathrooms, including a rare 3-piece ensuite. The main floor has engineered hardwood throughout, a brand new kitchen with quartz countertops and backsplash, and fully renovated bathrooms. The fully finished lower level features a spacious rec-room, living room, two new egress windows, a large bedroom, a 4-piece bath, and a bright finished laundry room. Corner lot with single carport and a great backyard for entertaining. Excellent school district with John Dearness Public, St. Nicholas Catholic, STA only a 5 minute walk, and Oakridge Secondary also close by. (id:53015)
The Realty Firm Inc.
60 - 35 Waterman Avenue
London South, Ontario
Unlock your dream lifestyle - A modern Haven awaits! Seize this rare opportunity to own this breathtaking two story townhome that has been professionally renovated from top to bottom. This move-in-ready, 3 bedroom, 1 1/2 bath offers timeless elegance making it a one of a kind at an unbeatable value. The new kitchen features crisp white shaker cabinets, new countertop, finished with striking gold handles and faucet with new stainless steel appliance and hood fan. Immerse your self into the open-concept main floor featuring large dining area with a striking gold crystal chandelier and family room bathed in natural light, sleek blinds, light oak vinyl plank flooring, new pot lights and elegant shiplap feature wall. The private rear patio is your perfect escape for relaxation surrounded by lush greenery. As you make your way up to the second floor you will find a fully renovated 3 piece bathroom, large master bedroom and 2 generously sized bedrooms with all new flooring through-out. As you head to the transformative finished basement, your personal retreat offering additional living space. The large window allows plenty of natural light, beautiful shiplap feature wall, spot lights, new vinyl flooring creating a place to relax and enjoy. Additional features include brand-new air conditioner, owned hot water tank and furnace. This place is sure to impress. (id:53015)
Century 21 First Canadian Corp
101 Cecilia Avenue
London East, Ontario
This 3 bedroom Semi-detached home located in a mature, desirable neighbourhood and sits in close proximity to all desired amenities. These amenities include schools, shopping, parks and recreation facilities. The backyard is large and a great place for kids to play or adults to sit, relax and unwind. Whether you are starting off or winding things down, this one may make it the perfect place to settle down. Walking distance to Fanshawe College and close to Western University. Come take a look for yourself. (id:53015)
Royal LePage Triland Realty
Lot 19 Linkway Boulevard
London South, Ontario
NOW SELLING IN RIVERBEND! Everton Homes is proud to present the WENTWORTH, with 4 bedrooms, open concept main floor design, luxurious finishes from top to bottom.The highly sought after community of Eagle Ridge in Riverbend is surrounded by countless amenities, top schools and trails. Don't miss the opportunity to build your dream home with a reputable builder with 15 years experience! (id:53015)
Century 21 First Canadian Corp
88 - 3100 Dorchester Road
Thames Centre, Ontario
Beautifully maintained retirement home in a sought-after, year-round mobile home park. Situated on a spacious lot, this property boasts a double-wide paved driveway and landscaped grounds accented with mature trees, shrubs, and vibrant flowers. The home offers 3 bedrooms and 1 bathroom, with numerous updates throughout, including modern kitchen cabinets, updated counter tops, stylish flooring, central air conditioning, and a newer furnace. Located in a peaceful, well-managed park in the desirable Dorchester area, this home combines comfort, convenience, and 55+ community. Just minutes from London and with quick access to Highway 401, its an ideal location. The land lease covers municipal taxes, water testing, and garbage/recycling services. The lease is $802.38 per month, (Lot Fees, Municipal Taxes, Water and Sewer Testing, Garbage P/U , street lighting, Snow Removal). (id:53015)
Blue Forest Realty Inc.
Lot 38 Upper West Avenue
London South, Ontario
Everton Homes is proud to present the ANTONIO, with 4 bedrooms, open concept main floor design with luxurious & modern finishes from top to bottom! Highly sought after community of beautiful Warbler Woods, surrounded by forested trails, fantastic schools, restaurants, shops and more! Don't miss the opportunity to build your dream home with a reputable builder with 15 years experience! (id:53015)
Century 21 First Canadian Corp
6 Spartan Drive
Brantford, Ontario
Perfect opportunity to own a spacious family home in one of Brantford's most sought-after north-end neighbourhoods Brier Park! Ideally located within walking distance to top-rated schools, parks, and shopping, this property offers the perfect blend of comfort, convenience, and investment potential. Key Features: 1,228 sq. ft. on main level + 1,200 sq. ft. finished basement plenty of space for the whole family!2 full kitchens and a separate back entrance ideal for multi-generational living, an in-law suite, or income potential. Shingles replaced in 2024, Newer windows, furnace, and central air for year-round comfort. Energy-efficient upgrades to help keep utility costs low. Generously sized principal rooms with great natural light. Located in a well-established, quiet neighbourhood known for friendly neighbours and mature trees. This is your chance to live in a prime Brantford location close to elementary and high schools, North Park Collegiate, shopping at Lynden Park Mall, and quick access to Hwy 403 perfect for commuters! With loads of living space, two kitchens, and flexible layout options, this home offers excellent value and endless possibilities for your family or as an investment. Don't miss out homes in Brier Park go fast! See why this north-end gem checks all the boxes. New Furnace 2026, New Kitchen to be installed March 2026 (id:53015)
Century 21 First Canadian Corp
242 - 1775 Culver Drive
London East, Ontario
This spacious 3+1 bedroom,2 bathroom end-unit townhouse in East London is now available for rent. This home features large living room and an eat-in kitchen. It is conveniently located near Fanshawe College, Argyle mall and accessible transit routes. The lower level includes a large room that can serve as a recreation room or an additional bedroom, a three-piece bathroom, and an open laundry area. The rent included water, tenants are responsible for electricity and personal content insurance. (id:53015)
Century 21 First Canadian Corp
346 Crawford Street
London South, Ontario
Welcome to this bright and spacious 3-bedroom, two-storey semi-detached home, perfectly situated in one of the city's most desirable and family-friendly pockets. Enjoy the convenience of being just minutes from major shopping, grocery stores, restaurants, parks, schools, public transit, and all essential amenities. The main floor features a generous living area filled with natural light, a functional kitchen with ample cabinetry and spacious dining area with patio doors to the backyard plus a convenient powder room. Upstairs, you'll find three well-proportioned bedrooms and a full 4-piece bathroom, offering plenty of space for the growing family or home office needs.The real bonus? A partially finished basement ready to become your dream recreation space, home gym, or extra family room. The unfinished portion is a hobbyist's paradise - ideal for a workshop, craft area, or abundant storage. The backyard is fenced and you will love the deck for BBQ, move in ready awaiting your personal touch. (id:53015)
Synergy Realty Ltd
71889 Sunridge Crescent
Bluewater, Ontario
I am excited to present this ready-to-move-in, four-season property, which is ideally located just a 6-minute drive to Grand Bend and 15 minutes to Bayfield, in a quiet, small subdivision. This two-story home features ,5 bedrooms and 3 bathrooms, Lakefront views, Sunset views of Lake Huron. Main floor living room with a gas fireplace and a bright, 16-foot cathedral ceiling that overlooks the dining room and kitchen. Second floor includes a private balcony accessible through French doors from one of the bedrooms. Fully finished basement with 2 bedrooms, a game room equipped with a pool table and air hockey table, and a 3-piece bath. This property is perfect as a family home, a gathering place for families to escape the city, or as a rental income opportunity. The weekly rates range from $2,400 to $2,700 during the high season. Also, the hot water heater is owned. (id:53015)
Century 21 First Canadian Corp
143 Golfview Road
London South, Ontario
Welcome to 143 Golfview Road, London. This beautifully maintained home nestled on a quiet, friendly street surrounded by excellent neighbors, and just 15 minutes from Western University. Offering quick highway access and just a short walk to all amenities, convenience and comfort come together perfectly here. Step inside to find a bright, well-lit eat-in kitchen ideal for family meals and entertaining. The home features an attached single-car garage, mature trees providing shade and charm, and a fully fenced yard for privacy and relaxation. The cozy, finished basement creates the perfect space for family movie nights or a comfortable retreat after a long day. Immaculately cared for and move-in ready, this home offers a rare opportunity to live in a great neighborhood with everything you need close at hand. (id:53015)
Oak And Key Real Estate Brokerage
503 - 155 Kent Street
London East, Ontario
A stunning 5th floor condo, featuring 2 bed 2 baths in the heart of the city, walking distance to all of the amazing amenities downtown London has to offer. Parks, shopping, restaurants, public transit, bike paths along the river and so much more. This unit has been fully updated and an open concept feel through living and dining space. Hard surfaces in kitchens and bathrooms, newer flooring, modern cabinets and stainless-steel appliances. The 2 bedrooms are a great size with lots of natural light. Each room has a large closet with sliding doors. The building has some fantastic amenities of its own, gym, exclusive use storage locker, as well as an assigned parking space in the covered parking garage. This unit is perfect for someone wanting to enjoy all downtown has to offer, or also perfect for an investment property. (New Washer/Dryer 2025). Some images virtually staged. (id:53015)
A Team London
143273 Hawkins Road
South-West Oxford, Ontario
Are you ready to escape to the country life? This hard-to-find property is nestled on just under 40 acres, with 8 workable acres. With Ag Zoning, this stunning property could serve as a hobby farm, equestrian farm, or country playground, with tremendous potential for outdoor enthusiasts and animal lovers alike. The 30 acres of bush is teeming with deer, turkeys and other wildlife. It also allows for trails or a cabin, and is a source of ample lumber to harvest for evening campfires. The 2 year old, custom built ranch home offers approx. 3500 sq. feet of living space, with large windows at rear of the home. The Egress windows in the fully finished lower level provide a beautiful view of the property. There are 3 bedrooms on the main floor, with two full bathrooms, plus a powder room. On the lower level, you will find 3 bedrooms and 1 full bath. The open concept kitchen, dining and living room area with natural gas fireplace is a great place to entertain. Off the kitchen, there is a Muskoka-style sunroom, with doors to a large deck. This cozy spot is a great place to enjoy a cottage-like atmosphere, with privacy and a pellet stove. Additionally, the home has a 22kW natural gas generator and includes an attached oversized, 30'x30' 2 car garage, which includes a 3rd overhead door for your toys! The insulated and heated 25'x40' shop is perfect for additional storage, or a man cave / She Shed. This Oxford County property is near the beautiful town of Tillsonburg, and is a short drive to many major centres off of the 401. There is plenty of room here to spread your wings and enjoy the country life. Come take a look at this unique opportunity, and own a piece of rural paradise for you and your family! (id:53015)
RE/MAX Centre City Realty Inc.
RE/MAX Centre City Phil Spoelstra Realty Brokerage
40 Greene Street
South Huron, Ontario
Welcome to this beautifully designed 1921 sq ft bungalow that is situated on a walk out lot, backing onto green space, expertly built and covered by full Tarion warranty, offering quality and peace of mind. This home combines elegant style with practical living, ideal for families or anyone looking for one-floor living with room to grow. From the moment you step inside, you'll appreciate the open concept layout, highlighted by 9 ft ceilings throughout and a stunning 10 ft tray ceiling in the living room. The space is warm and inviting with a modern electric fireplace and direct access to a private, pressure-treated deck perfect for outdoor enjoyment. The kitchen is a true showstopper, featuring quartz countertops, matching quartz backsplash slabs, and sleek modern finishes that will impress any home chef. The primary bedroom offers a private retreat with a spacious walk-in closet and a 4-piece ensuite that includes a luxurious soaker tub. Two additional generously sized bedrooms and a well-appointed 4-piece main bathroom complete the main floor. Enjoy the convenience of main floor laundry, a double car garage, and the durability of a concrete driveway. The walk-out basement provides fantastic potential to expand your living space with room to add two more bedrooms, a full bath, and an oversized rec room to suit your families needs. With hardwood flooring throughout the main level and premium finishes in every room, this home is the perfect blend of style and function This is your chance to own a brand-new, thoughtfully built home that is ready to welcome you. (id:53015)
Century 21 First Canadian Corp
9 - 635 Wonderland Road S
London South, Ontario
Top-floor one-bedroom, one-bath with modern updates throughout, including refreshed flooring and fresh paint. Features a full four-piece bathroom, an oversized bedroom with plenty of closet space, and tons of storage throughout the unit. The covered balcony offers a great view and is perfect for morning coffee or winding down in the evening. The open living area provides plenty of room for both a living and dining setup. Base rent is as listed, plus a fixed $150/month utility fee covering water, heat, and electricity. (id:53015)
Thrive Realty Group Inc.
205 Orchard Street
Central Elgin, Ontario
Rare double-lot opportunity backing onto greenspace in the heart of Port Stanley! Tucked away on a quiet dead-end street just steps from downtown, this charming 1.5-storey home offers 2 beds, 1 bath, and fully serviced with gas, hydro and water. Key updates include: new 200 amp electrical panel, new gas meter, new water meter, and owned HWT ( new in 2021); Roof was done in 2021. Low property taxes for being right in the heart of the downtown core, with steps to all amenities, and the Little Beach. Offering an incredible development opportunity being the largest fully-serviced lot on this side street, and surrounded by nature, this is the perfect property for builders, renovators, or investors seeking a prime lakeside location. Survey and zoning information available. Book your showing today with your Realtor. (id:53015)
Century 21 First Canadian Corp
58 - 3320 Meadowgate Boulevard
London South, Ontario
Discover the perfect blend of comfort and convenience at 3320 Meadowgate Boulevard, Unit #58! This charming 2-bedroom unit welcomes you with a walk-up entrance to a bright and inviting living space, creating a warm and welcoming atmosphere. Enjoy the luxury of a well-appointed 4-piece primary bathroom, providing both style and functionality. The unit boasts two bedrooms, offering versatility for your living arrangements, whether it's a cozy home office or a guest retreat. Situated in the great and rapidly growing area of the city, this residence provides easy access to the highway, ensuring seamless connectivity to various amenities. Don't miss the opportunity to be part of this flourishing community. (id:53015)
The Realty Firm Inc.
Contact me
Resources
About me
Nicole Bartlett, Sales Representative, Coldwell Banker Star Real Estate, Brokerage
© 2023 Nicole Bartlett- All rights reserved | Made with ❤️ by Jet Branding
