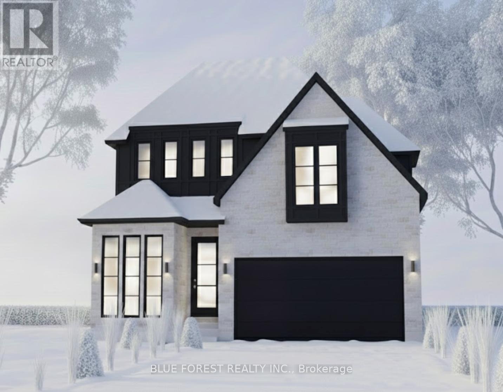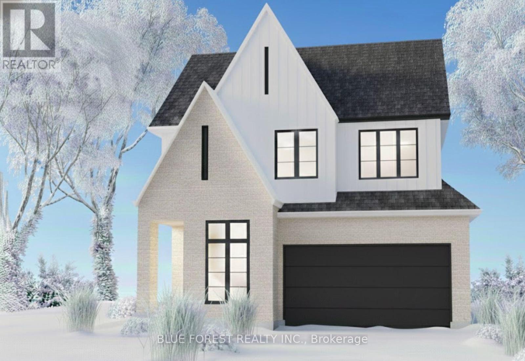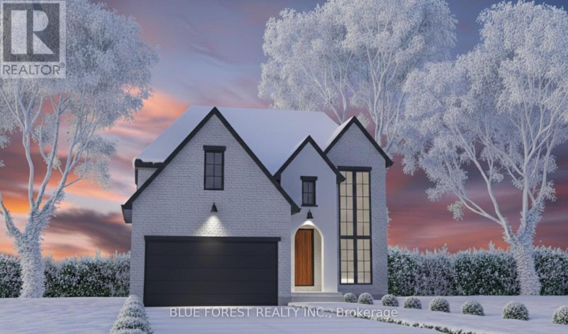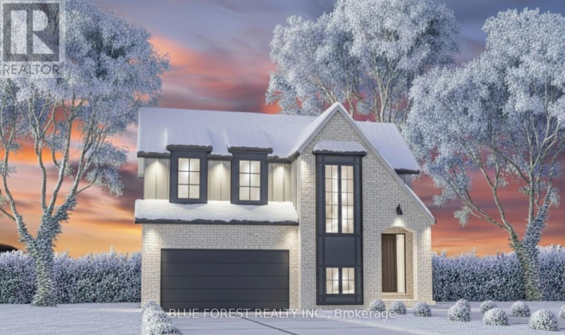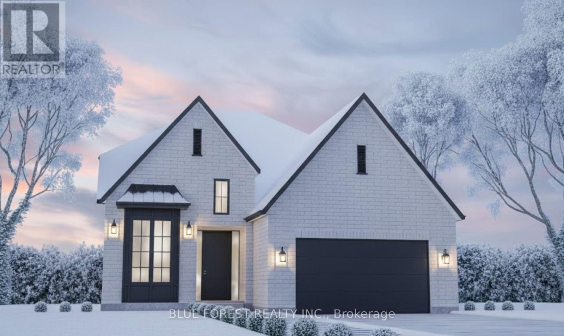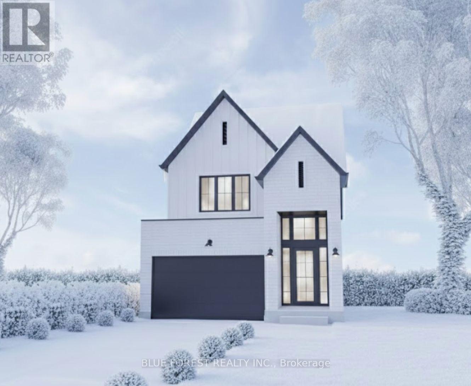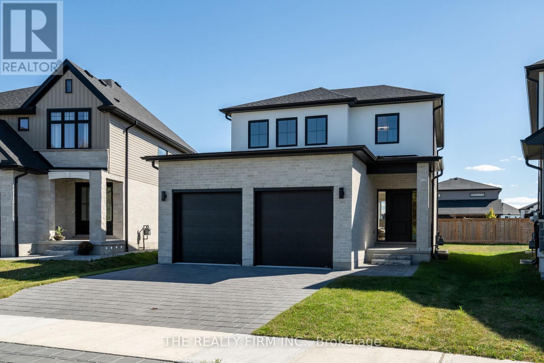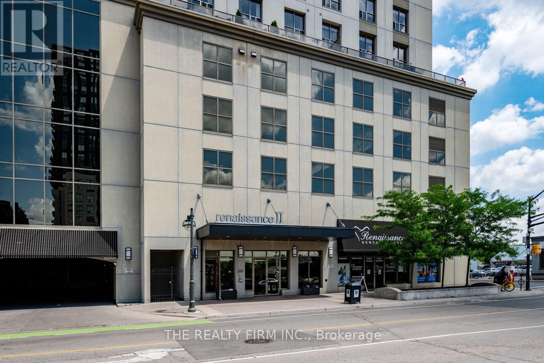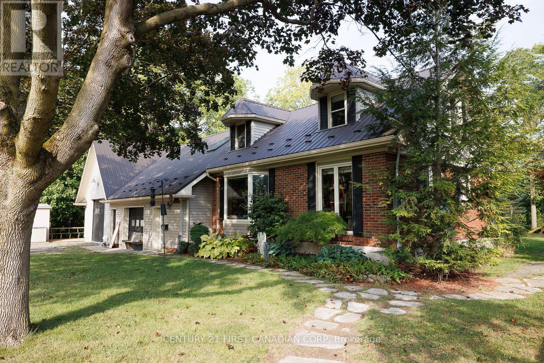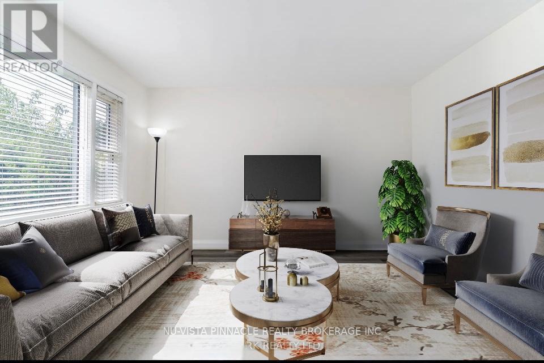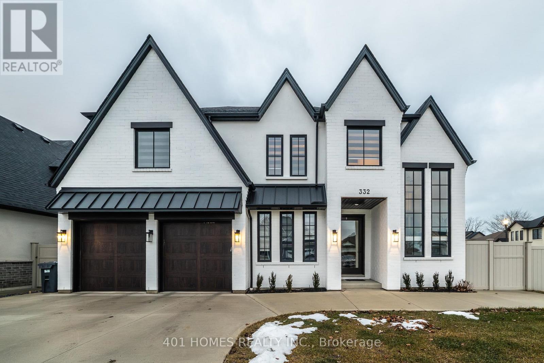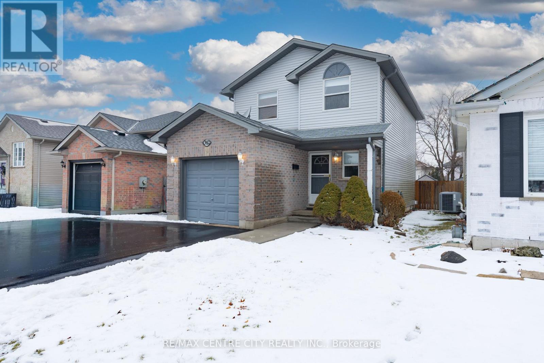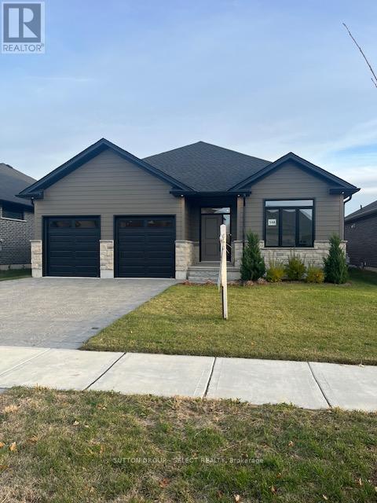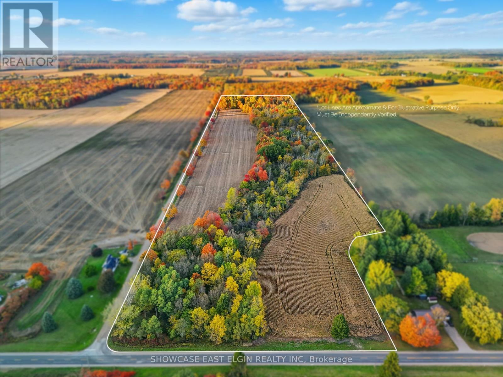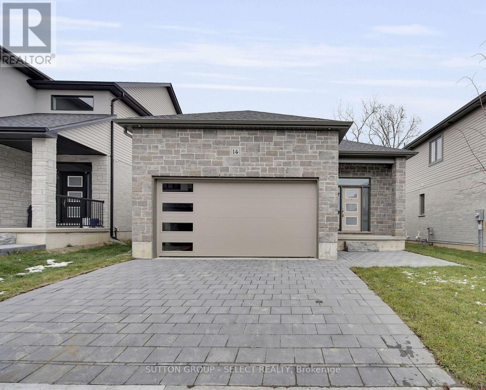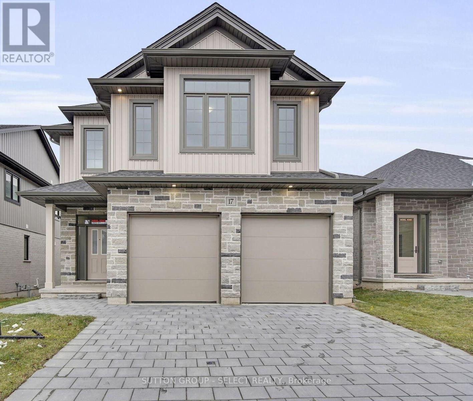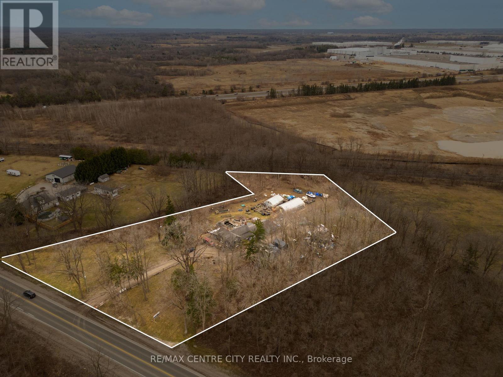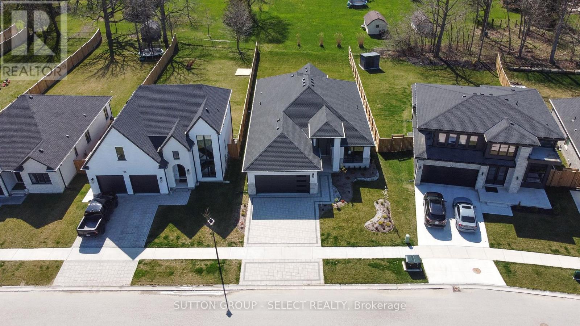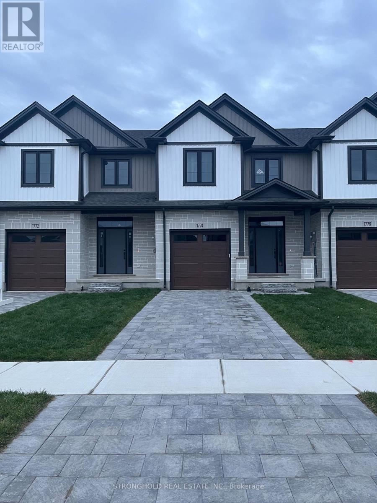Listings
24 - 2650 Buroak Drive
London North, Ontario
HALF PRICE FINISHED BASEMENTS for a limited time. Introducing Auburn Homes' newest collection of one-floor condominiums in desirable North London just off of Sunningdale Road. FOX COURT. Take a look at our furnished model home of "THE STANTON" first at 2668 Buroak at our weekend open house. Then you can buy unit 24 as it is only finished to drywall. You get to meet with Auburn's in-house designer and make all your own choices. Spend more time doing what you love. Ditch the shovel, garden hose, lawnmower and back aches and relish the carefree lifestyle condo living provides. This well-designed condo has entertaining in mind with a large open kitchen overlooking the dining and great room complete with gas fireplace, vaulted ceiling, custom high-end Cardinal Fine Cabinetry, stunning kitchen, and high end plumbing fixtures throughout. Enjoy abundant natural light from the many windows. 2 bedrooms, 2 baths, main floor laundry, covered front porch, deck off great room and a double car garage. Pictures are of the model home and feature upgrades not included in pricing. (id:53015)
Century 21 First Canadian Steve Kleiman Inc.
170 Renaissance Drive
St. Thomas, Ontario
Meet the Crestwood Model, presented by award winning Woodfield Design + Build. This stunning property features 4 spacious bedrooms and 3.5 bathrooms, perfect for family living or entertaining guests. The main floor boasts a bright and open layout with 9-ft ceilings, a large kitchen area, an expansive great room and a main floor office/den. Enjoy seamless indoor-outdoor flow with windows that fill the home with natural light. The mudroom and pantry add thoughtful touches of functionality to your day-to-day living. Retreat upstairs to the luxurious primary suite, featuring a large walk-in closet and a spa-like ensuite. The additional three bedrooms are generously sized and share beautifully designed baths. The home's exterior is equally impressive with its sleek modern facade, stone and brick detailing, and a bold black roofline for striking curb appeal. Nestled in a quiet, sought-after neighbourhood, the property includes a two-car garage and professionally landscaped yard. Don't miss this opportunity to call this breathtaking home your own. Schedule your showing today! (id:53015)
Blue Forest Realty Inc.
16 Ayrshire Avenue
St. Thomas, Ontario
Woodfield Design + Build is proud to introduce the Abbey Model! This stunning 4-bedroom, 3-bathroom masterpiece offers unparalleled potential for customization, allowing you to tailor every detail to your unique taste and lifestyle. Boasting upgrades such as 9' ceilings on the main floor, elegant wood stairs, hardwood flooring throughout the main floor and hallways, striking black exterior windows, and a durable concrete driveway, this home promises both luxury and functionality. Embrace the opportunity to craft your perfect living space in a prime location. Don't miss out on the chance to turn your vision into reality! Many other plans and elevations available to choose from. (id:53015)
Blue Forest Realty Inc.
14 Ayrshire Avenue
St. Thomas, Ontario
Woodfield Design + Build is proud to present the Aspen Model. Your eyes are immediately drawn to the gorgeous front elevation. The 3 level front window draws in the perfect amount of natural light while showcasing a beautifully crafted wood staircase that matches your hardwood floor. 3 large bedrooms, each with a private ensuite bath. 3+1 bathrooms in total. 2 car garage. This home has everyone believing in love at first sight. Many more floor plans available. Inquire for more information. (id:53015)
Blue Forest Realty Inc.
174 Renaissance Drive
St. Thomas, Ontario
Woodfield Design + Build is proud to present The Huron model in Harvest Run. Your eyes are immediately drawn to the gorgeous roof line. The unique 2 storey pop out front window draws in the perfect amount of natural light while showcasing a beautifully crafted wood staircase. 3 large bedrooms, a hotel inspired master ensuite bath with a generous walk-in closet. 3 bathrooms in total. 2 car garage. Spacious living room that seamlessly flows into the dinette & kitchen area. Inquire for more information. Many more custom plans available. (id:53015)
Blue Forest Realty Inc.
176 Renaissance Drive
St. Thomas, Ontario
Woodfield Design + Build is proud to present The Avenue model. Your eyes are immediately drawn to the gorgeous front elevation with metal roof accents. This custom crafted home offers excellent finishes and beautiful curb appeal. 3 large bedrooms and 2+1 bathrooms. A main floor office and a 2 car garage. Several models, floor plans and building lots to choose from. Reach out today for a sales package. (id:53015)
Blue Forest Realty Inc.
Lot 178 Royal Magnolia Avenue
London South, Ontario
Woodfield Design + Build is proud to present the Monland Model, a stunning 2-story home with breathtaking curb appeal! This gorgeous property boasts 3 spacious bedrooms and 2.5 luxurious bathrooms. As you enter the home, you will be greeted by a warm and inviting living space that is flooded with natural light, creating an open and airy atmosphere. The modern kitchen spills into the spacious great room which is the perfect place to prepare delicious meals and entertain guests. Upstairs, you will find a cozy and relaxing primary bedroom that features a large closet and a private ensuite bathroom, complete with double vanities. The two additional bedrooms are equally spacious and offer plenty of natural light and closet space. The property also features a convenient 2-car garage. Located in lovely Lambeth, this home is just a short drive away from local shops, restaurants, and entertainment options and major highways. Don't miss out on this incredible opportunity to make this beautiful property your new home! (id:53015)
Blue Forest Realty Inc.
2172 Saddlerock Avenue
London North, Ontario
Situated across from a peaceful wooded forest park, 2172 Saddlerock Ave invites you to a lifestyle immersed in nature on a quiet street. Enjoy a leisurely stroll through the park, watch the kids at the playground or watch them having fun at the half basketball court, all from the comfort of your front porch. Showcasing beautiful natural-toned engineered hardwood flooring throughout the main level, staircase and upper hallway, complemented by 9 ft ceilings, a soothing colour palette and thoughtfully selected finishes enhance the feel of this home. The kitchen features quartz countertops, two-toned maple cabinetry in crisp white and natural tones, under-cabinet lighting, an extra-wide kitchen island, stainless steel appliances, and a walk-in pantry with a freezer that can convert to fridge mode. Bright and airy open-concept living and dining area showcase impressive 8 ft 8 ft windows and 8 ft 8 ft patio doors, creating a seamless indoor outdoor connection to the premium pie-shaped yard. A powder room and inside entry from the garage add functional ease. Upstairs, discover 3 spacious bedrooms. The primary suite offers double doors, a large walk-in closet, and a 4-piece ensuite with double vanity, quartz countertops, and a luxurious tiled shower. A main 4-piece bathroom, convenient upper-level laundry, and linen closet complete the upper level. The unfinished basement offers plenty of storage and potential for additional living space. Inviting curb appeal, paver stone driveway, double car garage with insulated doors, garage door openers and a handy exterior side door for convenience. Families will love the proximity to new schools, including Northwest Public Elementary (with childcare), and St. Gabriel Catholic Elementary, just minutes away. This nearly new home has $30,000 + in upgrades and just under 6 years remaining on the transferable Tarion warranty. Enjoy the perfect blend of nature and a park just steps away, ideal for family fun and making lasting memories. (id:53015)
The Realty Firm Inc.
803 - 330 Ridout Street N
London East, Ontario
Spectacular northeast facing corner condo suite with spacious 184 sq ft balcony overlooking lush greenery on the terrace creating a private peaceful oasis, ideal for quiet mornings or relaxing evenings with a glass of wine. The open-concept layout seamlessly connects the kitchen, living, and dining areas, offering the perfect setting for entertaining. Recently updated stunning light-toned wood laminate flooring flows throughout the living and dining space and both bedrooms, complemented by updated light fixtures that add a modern touch. Gourmet kitchen features stainless steel appliances, granite countertops, and a convenient peninsula, ideal for hosting guests or enjoying casual meals. Recent updates include refinished cabinetry with soft-close hinges, a sleek new faucet, and a contemporary light fixture. Primary bedroom suite boasts a large window, a generous walk-in closet, and a stylish ensuite with frameless glass shower, oversized vanity with granite countertop, and new tile flooring. The versatile second bedroom is filled with natural light and can easily function as a guest room, home office, or cozy reading nook.The main bathroom echoes the same high-end finishes as the ensuite, complete with a linen closet for added convenience. In-suite laundry, and two indoor parking spots are all included. Monthly expenses are simplified as heating, cooling and water are also included. Enjoy the fabulous amenities: fitness centre, theatre room, billiards, lounge & bar area, dining area, kitchen, library, outdoor terrace and 2 guest suites.Many amazing downtown experiences are only steps away - catch thrilling London Knights hockey games, attend world-class concerts at Budweiser Gardens, enjoy performances at the The Grand Theatre, take in the charm of local cafes, pizza spots, restaurants, boutique shops and the Covent GardenMarket. Make your dream lifestyle a reality, it's right here, waiting for you. (id:53015)
The Realty Firm Inc.
297 Alma Street
St. Thomas, Ontario
Welcome to a property that's anything but ordinary-where a massive, ultra-flexible garage/workshop setup meets a bright, charming home in a peaceful park-side setting. You will love the large windows and skylights that flood the home with natural light. Gleaming hardwood floors run through the family and dining room. The kitchen provides abundant cabinetry and a built-in island nook giving you that cozy open concept feel. Complete with a bedroom and 4 pc bathroom. Upstairs are two more good-sized bedrooms with charming dormers. The finished lower level offers a second living room, two flex rooms perfect for crafts, an office, or a playroom, plus a furnace room and a former laundry room (hookups remain). The multi-bay garage is the true showstopper. Use it as a traditional garage and still enjoy a workshop. Convert part of the space into an in-law suite, as it already has a 3-pc bathroom, laundry, separate entrance with backyard access, and a bedroom area. With no steps and a walk-in shower, it's ideal for anyone with mobility concerns. Prefer a larger workshop? Open the partial wall to create an expansive shop across all three areas and still have ample storage. The existing workshop features an air extraction and duct collection system with its own furnace. Looking to run a business from home without sacrificing privacy? This property could be the ideal solution (buyers to verify zoning). Nestled at the end of a quiet cul-de-sac next to Waterworks Park, the lot has so much to offer. Relax on the deck, enjoy the tree-lined yard, or unwind in the hot tub-an everyday retreat that feels miles from the city. Metal roof installed in 2018. This home offers a rare blend of privacy, tranquility, and adaptable space-come see the possibilities. (id:53015)
Century 21 First Canadian Corp
501 Howard Street
Oshawa, Ontario
Don't miss this rare opportunity in Central Oshawa! This exceptional, move-in-ready duplex is ideally located directly across from the proposed gas station and offers incredible value for both investors and first-time home buyers. The spacious home features over 3,000 sq. ft. of finished living space, including the basement, and has benefited from thousands of dollars in recent renovations. The main floor offers a bright living room filled with natural light and a centrally located kitchen with an eat-in area. A separate entrance leads to an upper unit that was previously used as a one-bedroom apartment, providing excellent income potential. The basement boasts large windows, high ceilings, a generous laundry room, two open areas, a storage room, and a rough-in for a bathroom, allowing for future customization. The tree-lined driveway and backyard create a private, serene outdoor setting, with parking for up to three vehicles. This versatile property is an excellent opportunity for investors or first-time buyers alike. Book your showing today-this home won't last long. (id:53015)
Nu-Vista Pinnacle Realty Brokerage Inc
332 Christine Avenue
Lakeshore, Ontario
Discover a luxurious dream home in the highly desirable Belle River neighbourhood. This exceptional, custom-built two-storey residence, completed in 2022, offers approximately 3090 sq. ft. of thoughtfully designed living space, showcasing outstanding quality, craftsmanship, and modern style throughout. The home welcomes you with a spacious and inviting foyer, complemented by a main-floor den that is ideal for a home office or quiet workspace. The stunning gourmet kitchen is a true showpiece, featuring custom upgraded cabinetry, granite countertops, a large centre island, and a convenient chef's pantry. The open-concept living area seamlessly connects to the kitchen, making it perfect for entertaining, and is enhanced by a cozy fireplace for relaxing evenings. The second level is highlighted by a beautiful primary suite, complete with a walk-in closet leading to a well-appointed ensuite bathroom finished with premium upgrades. Additionally, the upper level features three generously sized bedrooms, each thoughtfully designed with comfort and functionality in mind. These bedrooms feature ample closet space, large windows that provide abundant natural light, and versatile layouts suitable for family members, guests, or additional office or study spaces. A spacious and elegantly finished full bathroom conveniently serves these bedrooms, ensuring both comfort and practicality for everyday living. This remarkable home combines elegance, space, and modern living, an opportunity not to be missed. (id:53015)
401 Homes Realty Inc.
382 Chestnut Street
St. Thomas, Ontario
Welcome home! Located in the desirable east end of St. Thomas, this well-maintained 3-bed, 2-bath is the kind of property first-time buyers and young families have been waiting for. The main floor offers a comfortable, functional layout design that feels separate but open, where family meals and busy mornings come together with ease. Upstairs, three bedrooms provide flexibility for a growing family, home office, or guest space and all have generous closet space. For quality family time the basement is a great space to hangout, have playtime or quiet time after the kids are in bed. And with Elgin Mall a 10 minute walk away, it is the perfect place for you to enjoy a movie, ice cream, brunch, shopping or even a workout! Set in a family-friendly neighbourhood close to amazing parks, schools, and everyday amenities, this home offers the perfect balance of space, location, and affordability. Whether you're purchasing your first home or looking for a smart move-up option, this is a place you can grow into and truly enjoy! (id:53015)
RE/MAX Centre City Realty Inc.
7284 Calvert Drive
Strathroy-Caradoc, Ontario
Come see this wonderfully large, 3+1 bedroom home on a beautiful rural lot. When you walk in you will be amazed by the open concept Great Room with the classic oak cabinets in the kitchen, hard wood and in floor heated ceramic floors, and oak trim and doors throughout. The kitchen has modern appliances with a gas range, a large island, a bay window looking back to the fields, Granite counter tops, and high end finishes. The Great Room is a bright and happy place where you can enjoy cooking, entertaining or simply relaxing. A laundry room and 3 bedrooms make up the rest of the main floor. All of the rooms are large and comfortable making this the perfect family home. The master bedroom has a large walk in closet and ensuite with Jacuzzi Tub and shower. The lower level boasts a large open concept area that could serve as a family/recreation room, along with another bedroom, full bath and a large utility/storage room. It may be the perfect crafters getaway or an in house storage or workshop. The attached two car, oversized, garage for the vehicles is complimented by a 38x24 ft accessory build (shop) with a workshop in the front, and a high end swim spa in the back and a loft for more storage. The spa is a heated 14'x8' Swim Spa that can be used as a hot tub or set the flow rate and swim away. Along the side of the shop is a carport to house the RV, boat or other large vehicles that make life worth living. The shop is fully insulated and has in floor heating. The property is minutes from Strathroy and all of the services you require including a Walmart, Canadian Tire, Super Store, building supplies, churches, schools, car dealerships, a vibrant main Street with shops and restaurants and the list goes on. This place is spotless and move in ready and is just waiting for you to come and discover the beauty and functionality of this fantastic property. (id:53015)
Sutton Group - Select Realty
148 Foxborough Place
Thames Centre, Ontario
NEWLY PRICED MODEL HOME AVAILABLE FOR IMMEDIATE POSSESSION. Elegant one-floor living with open concept living/kitchen/dining area plus 2 bedrooms and 2 bathrooms. THAT'S NOT ALL... if you want or need to expand your living space, the lower level is pre-plumbed and wired for a full accessory apartment or future family room featuring 2 future bedrooms, future additional laundry,future kitchen/living room/washroom. This lower space also has its own exit to the garage for optimal utility. The main floor is finished with 9' ceilings, engineered hardwood, a wide and inviting foyer, views to the back yard right across the back of the house, a cozy great room with a shiplap backed fireplace and mantle, a kitchen to die for with walk-in pantry and gorgeous quartz counter tops including the extra large center island, and a dining area with walk-out to the covered veranda for your grilling pleasure. The master bedroom boasts a large walk-in closet, view of the back yard and a 4 piece ensuite with dual sinks and luxurious glass and tile walk-in shower. The double wide and deep drive along with 2 car garage finish off this lovely home offering you space for everyone in the family. The community is rich with spirit and has many offerings: community center with programs for every age group, a variety store with many grocery items and liquor and beer, a family restaurant, fast food & bakery outlet, splash pad, tennis courts, pharmacy, library, hardware store...check out our locally run hub for all the community news. ilovethrondale.ca. Call your agent to arrange a private showing or check to see with an open house is coming up. NOTE: IF YOU ARRANGE A SHOWING WITH THE LISTING AGENT THEN OFFER THROUGH ANOTHER AGENT, THE BUYER AGENT'S COMMISSION WILL BE REDUCED. also note that taxes have not yet been assessed. (id:53015)
Sutton Group - Select Realty
5232 Sawmill Road
Malahide, Ontario
The perfect mix of 25 acres of cultivated farmland and 35 acres of stunning Carolinian forest; a dream setting for nature lovers and outdoor adventurers. Enjoy a meandering creek, ATV trails, and peaceful surroundings on a quiet country road near Lake Erie, with family friendly beaches like Port Burwell and Port Bruce just a short drive away. Whether you are looking to farm, explore, or build your dream home, this property offers endless potential and the freedom to live life your way. The Tate Municipal Drain runs through property to the south. Be sure to click the multi media link below for drone footage. (id:53015)
Showcase East Elgin Realty Inc
14 - 7966 Fallon Drive
Lucan Biddulph, Ontario
Welcome to Granton Estates by Rand Developments, a premier vacant land condo site designed exclusively for single-family homes. This exceptional community features a total of 25 thoughtfully designed homes, each offering a perfect blend of modern luxury and comfort. Located just 15 minutes from Masonville in London and a mere 5 minutes from Lucan. Granton Estates provides an ideal balance of serene living and urban convenience. Nestled just north of London, this neighborhood boasts high ceilings that enhance the spacious feel of each home, along with elegant glass showers in the ensuite for a touch of sophistication. The interiors are adorned with beautiful engineered hardwood and tile flooring, complemented by stunning quartz countertops that elevate the kitchen experience. Each custom kitchen is crafted to meet the needs of todays homeowners, perfect for both entertaining and everyday family life. Granton Estates enjoys a peaceful location that allows residents to save hundreds of thousands of dollars compared to neighboring communities, including London. With a short drive to all essential amenities, you can enjoy the tranquility of suburban living while remaining connected to the vibrant city life. The homes feature striking stone and brick facades, adding to the overall appeal of this charming community. Embrace a new lifestyle at Granton Estates, where your dream home awaits! *** Features 1277 sqft, 2 Beds, 2 bath, 2 Car Garage, 10 ft ceilings, Side Door Entrance to the basement, A/C. (id:53015)
Sutton Group - Select Realty
17 - 7966 Fallon Drive
Lucan Biddulph, Ontario
Welcome to Granton Estates by Rand Developments, a premier vacant land condo site designed exclusively for single-family homes. This exceptional community features a total of 25 thoughtfully designed homes, each offering a perfect blend of modern luxury and comfort. Located just 15 minutes from Masonville in London and a mere 5 minutes from Lucan. Granton Estates provides an ideal balance of serene living and urban convenience. Nestled just north of London, this neighborhood boasts high ceilings that enhance the spacious feel of each home, along with elegant glass showers in the ensuite for a touch of sophistication. The interiors are adorned with beautiful engineered hardwood and tile flooring, complemented by stunning quartz countertops that elevate the kitchen experience. Each custom kitchen is crafted to meet the needs of todays homeowners, perfect for both entertaining and everyday family life. Granton Estates enjoys a peaceful location that allows residents to save hundreds of thousands of dollars compared to neighboring communities, including London. With a short drive to all essential amenities, you can enjoy the tranquility of suburban living while remaining connected to the vibrant city life. The homes feature striking stone and brick facades, adding to the overall appeal of this charming community. Embrace a new lifestyle at Granton Estates, where your dream home awaits! *** Features 2297 sqft, 4 Beds, 2+1 bath, 2 Car Garage, A/C. (id:53015)
Sutton Group - Select Realty
369 Paris Road
Brant, Ontario
Lot Size: 190.64 ft x 87.98 ft x 107.16 ft x 495.68 ft x 398.66 ft x 348.68 ft. (2.524 ac). Located on the west side just south of Powerline Road. Prime development site of approximately 2.5 acres. Located in the Prestigious Employment Zone. Some of the permitted uses include automobile gas bar, automobile supply store, brewery, computer, electronic and data processing establishments, hotels, industrial mall, financial institution, manufacturing, places of entertainment/recreation, printing establishment, research use, trade school, telecommunication services, wholesale, winery, etc. (id:53015)
RE/MAX Centre City Realty Inc.
90 Jacqueline Street
London South, Ontario
Welcome to 90 Jacqueline Street, a home that defines move-in ready. Absolutely everything has been done for you! This property boasts a complete top-to-bottom renovation and a redesigned, open-concept layout. Enjoy the peace of mind that comes with brand-new big-ticket updates: a new heat pump, new windows, new appliances, new flooring, a gorgeous new kitchen, and a brand-new deck. Step inside to find an abundance of natural light, modern finishes, and quality craftsmanship. The kitchen is a true highlight, designed perfectly for both daily living and entertaining. Ideal for first-time buyers, downsizers, or investors seeking a zero-maintenance opportunity. Prime Location offers unbeatable convenience: minutes from Victoria Hospital, excellent schools, parks, shopping, and major transit/routes. All the work is done-just move in and enjoy! Don't miss this incredible chance to call it home. (id:53015)
Oak And Key Real Estate Brokerage
99 Optimist Drive
Southwold, Ontario
Pine Tree Homes presents The Cottonwood. Over 2000 sq ft of expansive bugalow with 14 foot entry leading to an open concept sun drenched kitchen, dinette, large great room with vaulted ceiling and walkout to covered patio area. Beautifully appointed kitchen with large island with waterfall quartz top, matching backsplash, along with walk in pantry. The master suite boasts a luxurious ensuite with heated floors, electric fireplace, shower built for two, soaker tub and walk thru closet. Other main floor features include additional bedroom with ensuite privelage to full bath, and den/office. The lower level boasts over 1400 sq ft of space with 8'-4" wall height, oversized windows, and multi - family potential with walk up to the garage. Massive rec room with 2 bedrooms and 4 piece bath round out the finished space. And of course no Pine Tree home would be complete without the cold room below and oversized garage above. This home is a quick possession brand new build with full Tarion Warranty. Home includes appliance package, built in speaker system, and all closets outfitted to suit your families needs. Builder to complete 3 season sunroom under covered area at rear of property as a value add to the property. (id:53015)
Sutton Group - Select Realty
1772 Finley Crescent
London North, Ontario
ATTN: First-Time Buyers! With the proposed HST rebates from both the Federal and Provincial governments, eligible buyers could own this home for just $596,372 after rebates. These beautifully upgraded townhomes showcase over $20,000 in builder enhancements and offer a spacious, sunlit open-concept main floor ideal for both everyday living and entertaining. The designer kitchen features upgraded cabinetry, sleek countertops, upgraded valence lighting, and modern fixtures, while the primary bedroom includes a large closet and a private ensuite for added comfort. Three additional generously sized bedrooms provide space for family, guests, or a home office. The main level is finished with durable luxury vinyl plank flooring, while the bedrooms offer the cozy comfort of plush carpeting. A convenient laundry area adds functionality, and the attached garage with inside entry and a private driveway ensures practicality and ease of access. Outdoors, enjoy a private rear yard perfect for relaxing or hosting gatherings. The timeless exterior design is enhanced by upgraded brick and siding finishes, all located in a vibrant community close to parks, schools, shopping, dining, and public transit, with quick access to major highways. Additional highlights include an energy-efficient build with modern mechanical systems, a basement roughed in for a future unit, contemporary lighting throughout, a stylish foyer entrance, and the added bonus of no condo fees.(Renderings, virtual staging, and photos are artist's concept only. Actual finishes, layouts, and specifications may differ without notice.) (id:53015)
Stronghold Real Estate Inc.
1768 Finley Crescent
London North, Ontario
ATTN: First-Time Buyers! With the proposed HST rebates from both the Federal and Provincial governments, eligible buyers could own this home for just $596,372 after rebates. These beautifully upgraded townhomes showcase over $20,000 in builder enhancements and offer a spacious, sunlit open-concept main floor ideal for both everyday living and entertaining. The designer kitchen features upgraded cabinetry, sleek countertops, upgraded valence lighting, and modern fixtures, while the primary bedroom includes a large closet and a private ensuite for added comfort. Three additional generously sized bedrooms provide space for family, guests, or a home office. The main level is finished with durable luxury vinyl plank flooring, while the bedrooms offer the cozy comfort of plush carpeting. A convenient laundry area adds functionality, and the attached garage with inside entry and a private driveway ensures practicality and ease of access. Outdoors, enjoy a private rear yard perfect for relaxing or hosting gatherings. The timeless exterior design is enhanced by upgraded brick and siding finishes, all located in a vibrant community close to parks, schools, shopping, dining, and public transit, with quick access to major highways. Additional highlights include an energy-efficient build with modern mechanical systems, a basement roughed in for a future unit, contemporary lighting throughout, a stylish foyer entrance, and the added bonus of no condo fees.(Renderings, virtual staging, and photos are artist's concept only. Actual finishes, layouts, and specifications may differ without notice.) (id:53015)
Stronghold Real Estate Inc.
1770 Finley Crescent
London North, Ontario
ATTN: First-Time Buyers! With the proposed HST rebates from both the Federal and Provincial governments, eligible buyers could own this home for just $596,372 after rebates. These beautifully upgraded townhomes showcase over $20,000 in builder enhancements and offer a spacious, sunlit open-concept main floor ideal for both everyday living and entertaining. The designer kitchen features upgraded cabinetry, sleek countertops, upgraded valence lighting, and modern fixtures, while the primary bedroom includes a large closet and a private ensuite for added comfort. Three additional generously sized bedrooms provide space for family, guests, or a home office. The main level is finished with durable luxury vinyl plank flooring, while the bedrooms offer the cozy comfort of plush carpeting. A convenient laundry area adds functionality, and the attached garage with inside entry and a private driveway ensures practicality and ease of access. Outdoors, enjoy a private rear yard perfect for relaxing or hosting gatherings. The timeless exterior design is enhanced by upgraded brick and siding finishes, all located in a vibrant community close to parks, schools, shopping, dining, and public transit, with quick access to major highways. Additional highlights include an energy-efficient build with modern mechanical systems, a basement roughed in for a future unit, contemporary lighting throughout, a stylish foyer entrance, and the added bonus of no condo fees.(Renderings, virtual staging, and photos are artist's concept only. Actual finishes, layouts, and specifications may differ without notice.) (id:53015)
Stronghold Real Estate Inc.
Contact me
Resources
About me
Nicole Bartlett, Sales Representative, Coldwell Banker Star Real Estate, Brokerage
© 2023 Nicole Bartlett- All rights reserved | Made with ❤️ by Jet Branding

