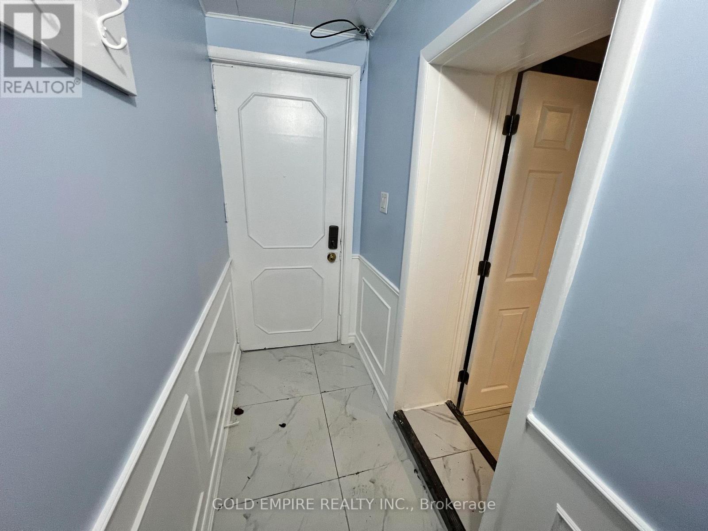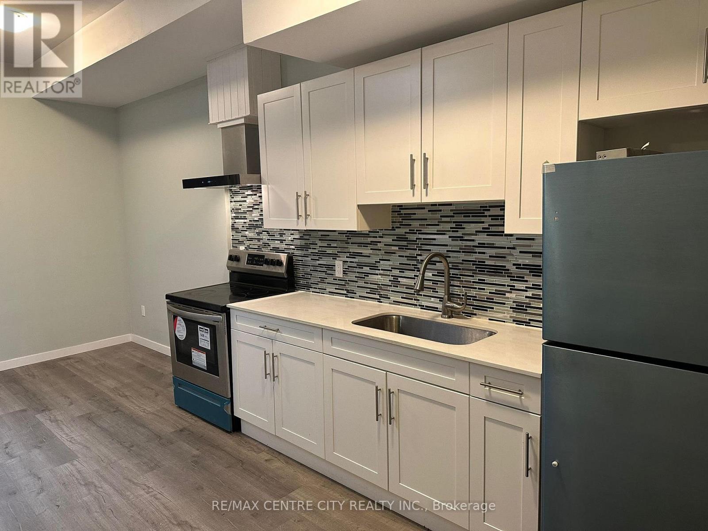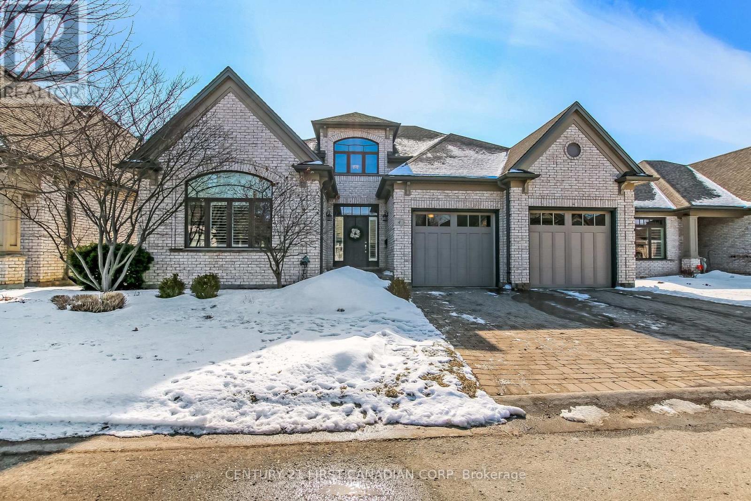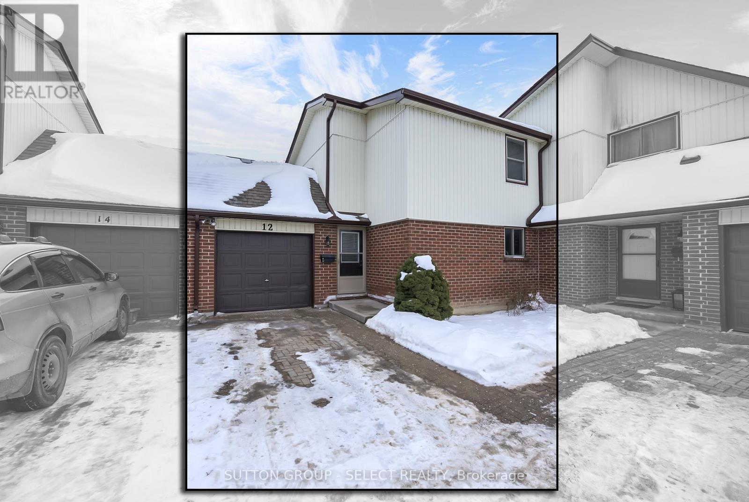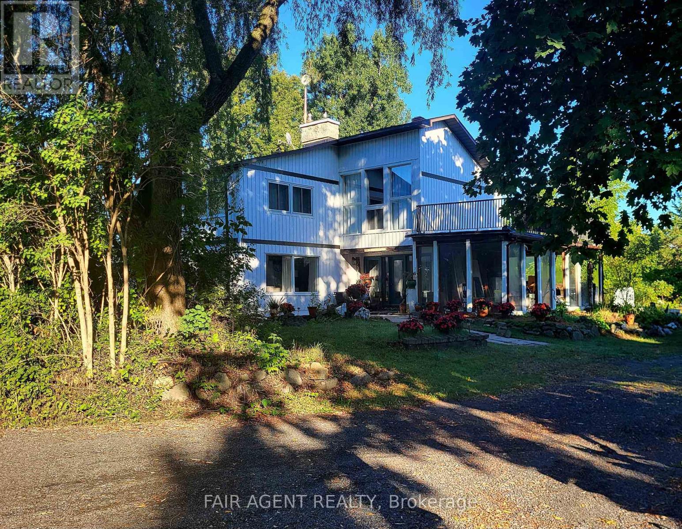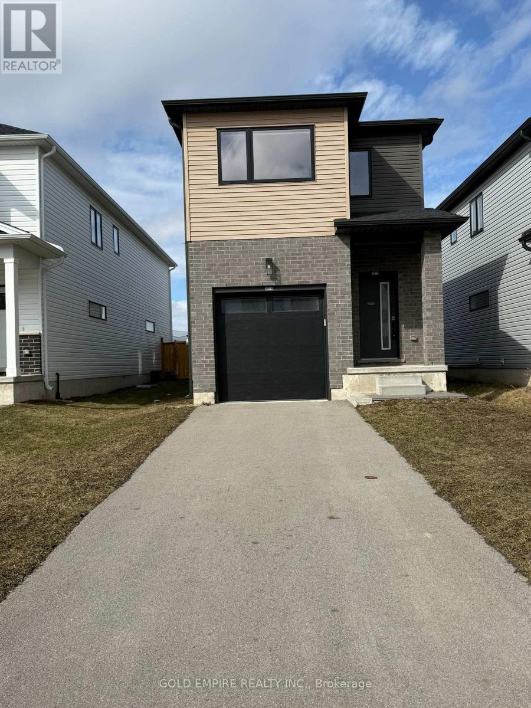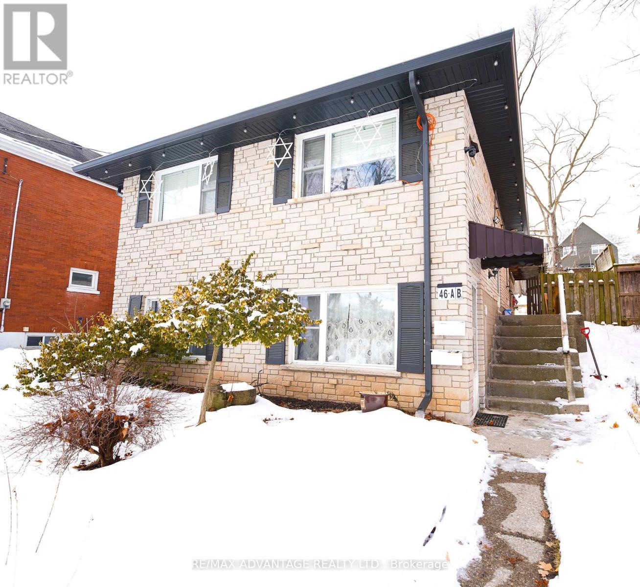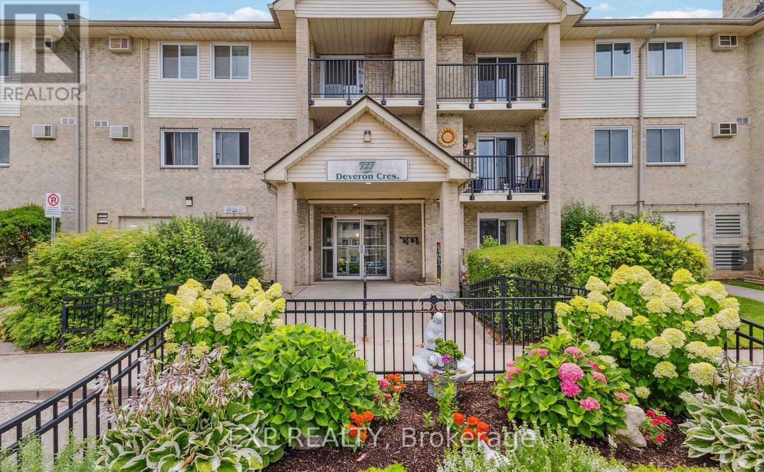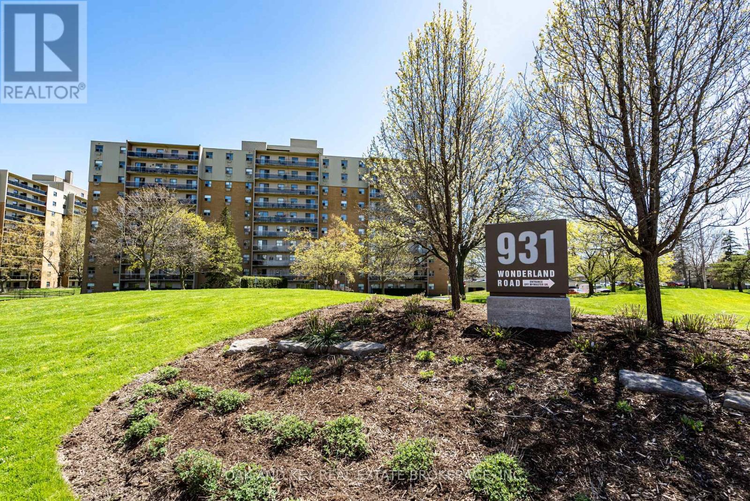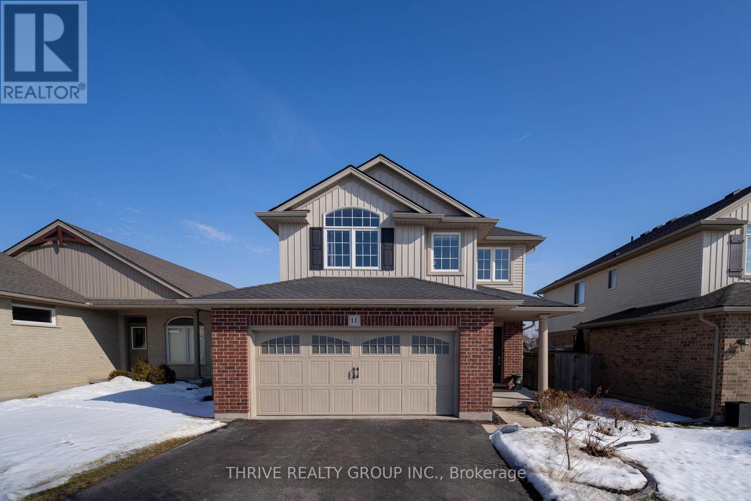Listings
Lower - 1532 Western Road
London North, Ontario
Spacious 2-bedroom basement unit available for lease in a prime location near Western University in London. This well-maintained unit features 1 full kitchen, 2 full bathrooms, and 2 parking spaces, offering a functional layout ideal for comfortable living. Conveniently located close to transit, shopping, and amenities in a quiet neighbourhood just minutes from campus. Prefer family tenants. (id:53015)
Gold Empire Realty Inc.
2190 Linkway Boulevard
London South, Ontario
Built by Royal Oak Homes and only 2 years NEW, this exquisite 2-storey home in sought-after Riverbend is situated on an oversized 78' wide lot and features 4 bedrooms and 3.5 bathrooms, blending sophistication, functionality, and modern design. Step into the foyer where your eyes are immediately drawn to the custom arched glass doors leading to the living area, a true architectural statement. A glass-enclosed office on your left offers the perfect workspace. The open-concept living room showcases floor-to-ceiling windows, automated shades, and a gas fireplace, creating comfort and elegance. The kitchen is a showstopper with a vaulted ceiling, expansive windows, panel-ready fridge and freezer, apron-front sink, a self ventilating stove and a colour drenched walk-in pantry with ample storage. Step outside onto a composite deck with glass railings, BBQ gas line, and remote fan, ideal for entertaining. The mudroom includes a doggy door with access to a dedicated dog run, making it practical for families with pets! Upstairs, the primary suite is a retreat with his and her closets, heated ensuite floors, freestanding tub, oversized shower, and a private balcony overlooking greenspace with no rear neighbours, a perfect spot to enjoy the sunset. Two additional bedrooms offer ample space, one with its own 3-piece ensuite, plus a laundry room. The lower-level features large windows, a separate covered entrance, own laundry, roughed-in kitchen, bedroom with walk-in closet, 3-piece bath, and gym, ideal for multi-generational living or income potential. Additional highlights: Aria vents throughout, fenced backyard, 2-car garage with bump out for additional storage, extended 3-car driveway, wifi controlled garage doors and stone garden enhancing curb appeal. Located close to top-rated schools, parks, trails, and Highway 402, and minutes from West 5 shops, cafes, and restaurants-this home offers modern luxury in a serene, family-friendly setting. This home truly has it ALL! (id:53015)
Century 21 First Canadian Corp
3 - 362 Richmond Street
London East, Ontario
Welcome to this bright and versatile unit located in the heart of downtown **London. This well-maintained home offers 2 spacious bedrooms plus a large den, providing the flexibility for a home office, guest space, or additional living area. The thoughtfully designed layout features an open and inviting living and dining area, ideal for both everyday living and entertaining.The kitchen offers ample cabinetry and functional workspace, while the updated 3-piece bathroom adds modern comfort. The generous den is a standout feature, perfect for today's work-from-home lifestyle or multi-purpose use.Enjoy the convenience of living in a prime downtown location, just steps to restaurants, shopping, public transit, parks, and all the amenities the core has to offer. This is a great opportunity for professionals, students, or anyone seeking a vibrant and walkable lifestyle.Available for lease. Don't miss your chance to call this exceptional space home-book your private showing today. (id:53015)
RE/MAX Centre City Realty Inc.
4 - 2014 Valleyrun Boulevard
London North, Ontario
Welcome to The Enclave at Sunningdale, a sought-after vacant land condo community in North London. This beautifully maintained 2-storey detached home offers approximately 2,700 sq ft above grade plus a versatile lower level. From the moment you enter, you are welcomed by soaring ceilings, elegant crown moulding, wainscoting, gleaming hardwood flooring, and large windows with California shutters throughout the home. A separate formal dining room provides the perfect setting for entertaining, while the living room features a gas fireplace and large south- and east-facing windows that fill the space with natural light. The thoughtfully designed layout includes two bedrooms on the main level, including the primary suite, with an additional two bedrooms on the second floor, offering excellent separation of private living space for family or guests. The well-designed kitchen showcases rich maple cabinetry, quartz countertops, stainless steel appliances, and a spacious centre island. The sun-filled, south-facing eat-in area flows seamlessly into a covered sunroom, perfect for morning coffee or seasonal entertaining. The lower level features a large recreation space and two additional bedrooms, maximizing flexibility for extended family, guests, or hobbies. Enjoy low-maintenance living with condo fees of $340/month covering landscaping, lawn care, and snow removal, conveniently located near Masonville, Western University, shopping, and nature trails. (id:53015)
Century 21 First Canadian Corp
12 - 971 Adelaide Street S
London South, Ontario
Move-In Ready South London Townhome - Privacy, Value & Location Discover this impeccably maintained 3-bedroom, 1.5-bath condo townhome in one of South London's most sought-after neighbourhoods. Perfect for first-time buyers, growing families, or savvy investors. Bright & Welcoming Main Level Step into a freshly painted interior with newer windows flooding the space with natural light. Beautiful hardwood floors flow throughout the living areas and lead to your own deck perfect for morning coffee or unwinding after a long day. Comfortable and spacious bedrooms extend hard surface flooring and offer plenty of room for the whole family, guests, or a dedicated home office. Rare Privacy Feature Attached garage with interior access and drive-through capability to the backyard. Garages separate each unit-meaning no shared living walls for enhanced peace and quiet. Flexible Finished Lower Level Ideal as a rec room, gym, office, or kids' playroom-the possibilities are endless. Unbeatable Location & Value Low condo fees. Minutes to Highway 401, shopping, schools, parks, and all daily essentials. This turnkey home is ready, Schedule your showing. Current Condo Status report available to interested parties. (id:53015)
Sutton Group - Select Realty
202 Harvest Lane
Thames Centre, Ontario
Welcome to 202 Harvest Lane, an exceptional 5-bedroom luxury home offering over 3,650 sq. ft. above grade and finished to the highest standard. This property is a true showstopper, featuring two primary bedrooms-one on the main floor and one on the second level-each complete with a massive spa-inspired ensuite and large walk-in closet, perfect for multi-generational living or extended guests. The main floor is bright, open, and designed for both everyday living and impressive entertaining. A grand 18-ft ceiling anchors the great room, highlighted by floor-to-ceiling windows and a striking two-storey stone fireplace. The gourmet kitchen offers premium finishes, custom cabinetry, an oversized island, and seamless flow through the butlers pantry into the formal dining room with vaulted ceilings finished in a gorgeous stained wood. Every detail in this home reflects luxury and craftsmanship-from the high-end finishes and thoughtful layout to the natural light that fills each room. With its rare dual-primary design, spacious living areas, and unmatched curb appeal, 202 Harvest Lane is a home that stands out in every way. A must-see for those seeking style, space, and exceptional quality. (id:53015)
Nu-Vista Pinnacle Realty Brokerage Inc
591 Concession 4 Road
Alfred And Plantagenet, Ontario
Located on a quiet country road, this beautifully updated 3-bedroom, 2-bath farmhouse offers the perfect blend of rustic charm and modern efficiency. Set on approx 17 acres with ponds, a creek, and wooded trails, the home has undergone extensive renovations to ensure comfort and peace of mind. Major upgrades include a high-end new septic system, conversion from oil to propane heating, and a new furnace with central air. A brand-new engineered laminate floor, durable and scratch-resistant, runs through most of the home, while the fully updated kitchen features new cabinetry, appliances, and finishes. The master bathroom has also been completely reimagined with a modern aesthetic, and the main bath has seen tasteful updates. Approximately 85% of the windows have been replaced, with the remaining units (already purchased) ready for installation. New siding gives the exterior a crisp, clean look, and a new roof was recently installed on the 3-door open shed. The large stone fireplace in the living room now includes a new wood-burning insert, efficient enough to keep the home warm well into fall, reducing reliance on propane. Upstairs, the oversized primary suite is a true retreat, offering panoramic views and balcony access. Outside, a 2,000 sq. ft. workshop studio with double doors and full-height windows is ideal for creative or professional pursuits, alongside a 3 section multi-use shed perfect for a variety of rides and equipment. With its tranquil setting, character details, and substantial upgrades already completed, this home offers both comfort and long-term value. (id:53015)
Fair Agent Realty
Upper - 1612 Capri Crescent
London North, Ontario
Welcome to this well-maintained detached home available for lease immediately, offering 3 bedrooms, 2.5 bathrooms, and an attached garage in one of North West London's most sought-after subdivisions. The main floor features a bright open-concept layout, seamlessly connecting the kitchen, living, and dining areas - perfect for comfortable everyday living and entertaining. The kitchen offers ample cabinetry and workspace for your convenience. Upstairs, you'll find three spacious bedrooms, including a primary suite with a private ensuite bathroom and generous closet space. The basement is not included in the lease and will be rented separately. Ideally located close to schools, shopping, parks, and major amenities, this home offers both comfort and convenience. A great opportunity to lease in a prime location!!!! (id:53015)
Gold Empire Realty Inc.
46 Forest Road
Cambridge, Ontario
Legal Non-Conforming Duplex - Old Galt West. High-Efficiency Upgrades & Prime Investment Opportunity. Solid Ariss Craft building, centrally located in the vibrant hub of Old Galt West. This unique property offers a rare blend of classic durability and modern energy-efficient upgrades. Perfectly situated within walking distance to the prestigious Gaslight District, Victoria Park, downtown amenities, schools, and city bus routes. Key Upgrades & Features: New Flooring (Upper Level) , Central Heat Pump (2025) , Water Softener (2025). With both units becoming vacant, this is an ideal opportunity for a new owner to set new market rental rates immediately. Upper Level (3 Bedrooms): Spacious, bright open-concept great room with private In-Suite Laundry. Lower Level (2 Bedrooms): Convenient front walkout with large windows and private In-Suite Laundry. Parking: Rare 4-car parking available in the rear lane (owned and maintained by the City of Cambridge). Storage: Includes two custom-built storage sheds at the backside of the property. (id:53015)
RE/MAX Advantage Realty Ltd.
211 - 727 Deveron Crescent
London South, Ontario
Freshly painted & Move in Ready 2 Bedroom with in-suite laundry. Living Room with Fireplace and Patio with Treed View. Condo fee includes water. Common Elements include Pool for summertime fun. Great location close to all amenities, on transit line and close proximity to 401. (id:53015)
Exp Realty
1007 - 931 Wonderland Rd Road S
London South, Ontario
Unpack and enjoy! Welcome to this 1-bedroom, 1-bathroom unit in highly desirable Westmount - offering comfort, convenience, and exceptional value. Perched on the top floor, this bright and inviting condo offers peaceful living and wonderful views you'll appreciate every day. Step inside and you'll immediately notice the newer laminate flooring flowing seamlessly throughout the spacious living area. The functional galley kitchen makes efficient use of space, while the adjoining dining area is perfect for everyday meals or intimate entertaining. The living room opens to your private balcony - the ideal place to relax, take in the elevated views, and enjoy your morning coffee or evening unwind. The generous primary bedroom offers comfort and ample space, complemented by a 4-piece bathroom and the added convenience of in-suite laundry (PLUMBED IN) This well-maintained building features controlled entry and fantastic amenities including an outdoor pool, tennis courts, green space, and a playground. Condo fees include heat, hydro, water, and one assigned parking space - making ownership simple and stress-free. Perfectly located close to shopping, restaurants, public transit, easy 401 access, and the popular Bostwick Community Centre and YMCA, this condo delivers outstanding convenience in a sought-after neighborhood. Exceptional value for the discerning buyer - top-floor living with great views in Westmount is a rare opportunity you won't want to miss. (id:53015)
Oak And Key Real Estate Brokerage
11 Westlake Drive
St. Thomas, Ontario
Welcome to this lovely family home in the wonderful North St. Thomas neighbourhood of Dalewood Meadows. This rare 4+1 bedroom, 3.5 bathroom home has the room you need for your large or extended family. The main floor features a great layout with a connected feel from the kitchen, living and dining areas but the main floor powder room is perfectly tucked away from it all. On the second floor you'll find a spacious primary bedroom featuring a walk-in closet and ensuite bath. 3 more well sized bedrooms and another full bath complete this level. The lower level is finished with a family room, bedroom (which includes a Murphy bed) and another full bath. Exterior features a double wide driveway with room for 4 cars leading to a double car garage as well as a fully fenced backyard with plenty of room for playing and entertaining. So many updates by the current owner include roof, lighting, kitchen makeover with newer appliances, carpet on stairs, LVP flooring on second level, storage shelving in garage and utility room, painting inside and out, BBQ gas line, large concrete patio with stamped border and side walkway, garden shed and beautiful perennial gardens. Close to schools, shopping, playgrounds, parks, walking trails and HWY 401. (id:53015)
Thrive Realty Group Inc.
Contact me
Resources
About me
Nicole Bartlett, Sales Representative, Coldwell Banker Star Real Estate, Brokerage
© 2023 Nicole Bartlett- All rights reserved | Made with ❤️ by Jet Branding
