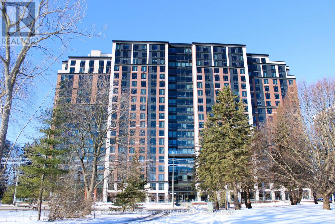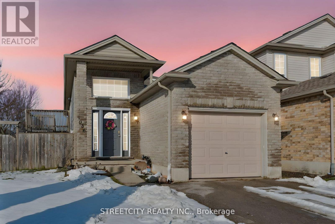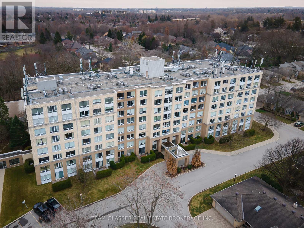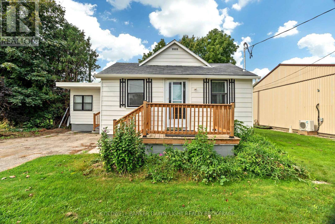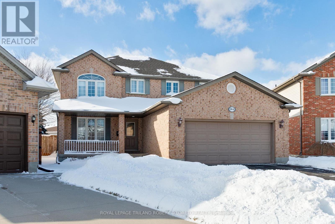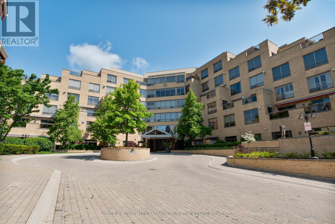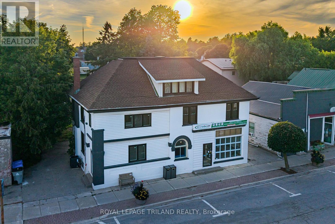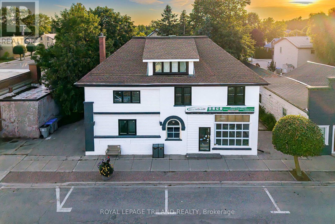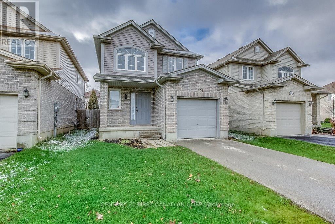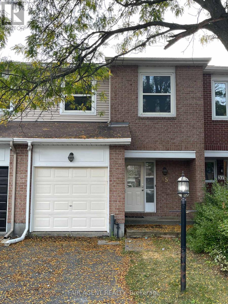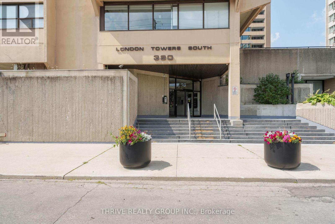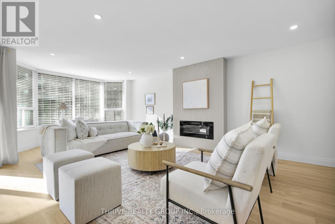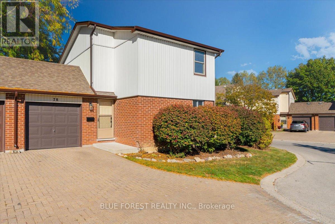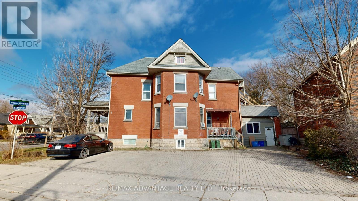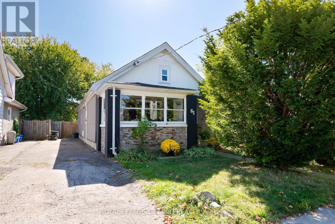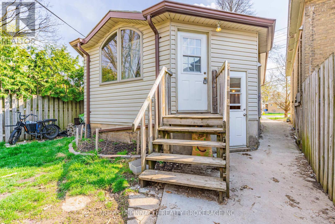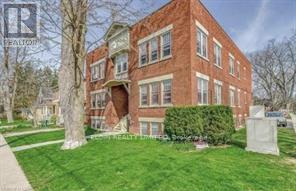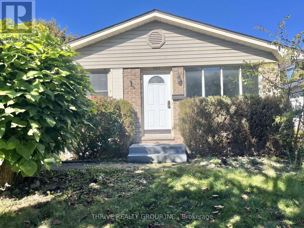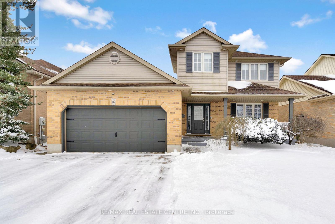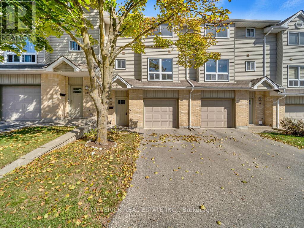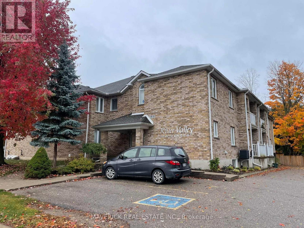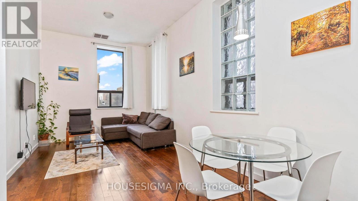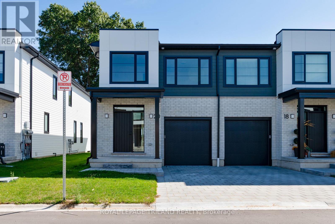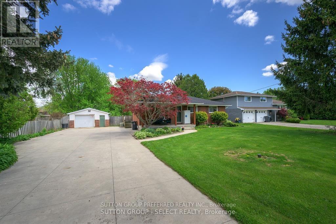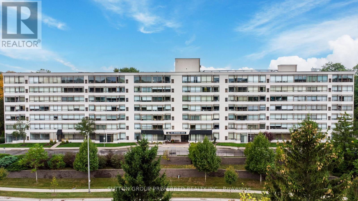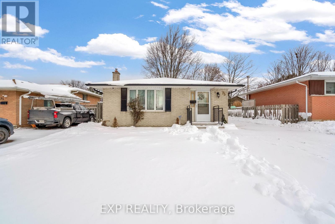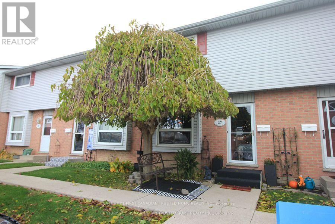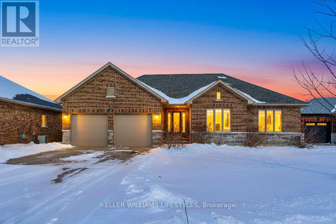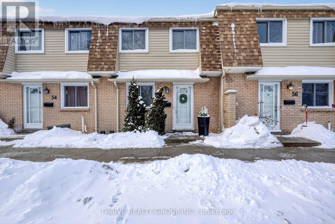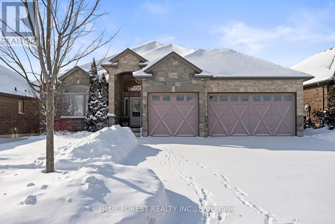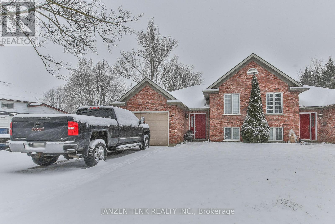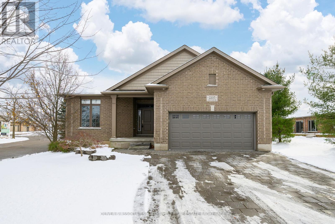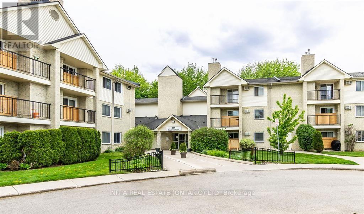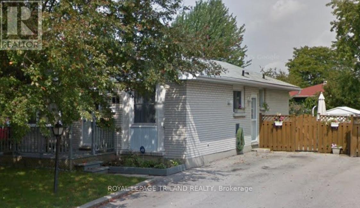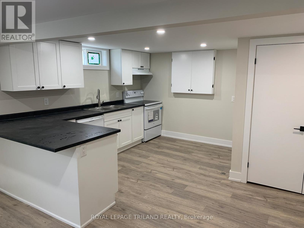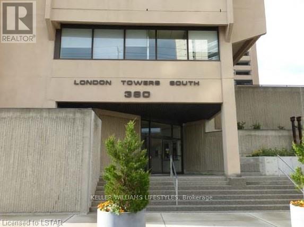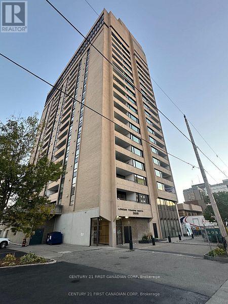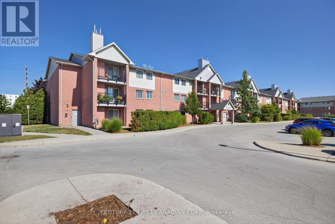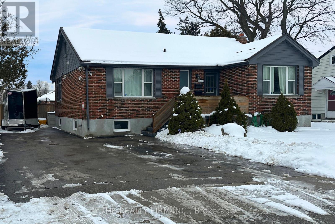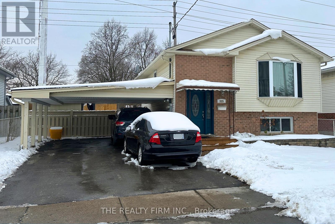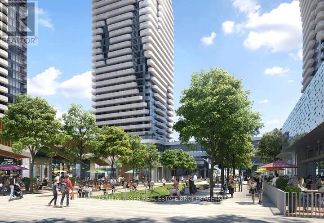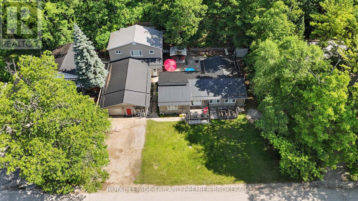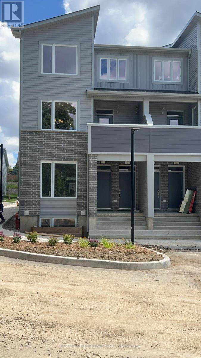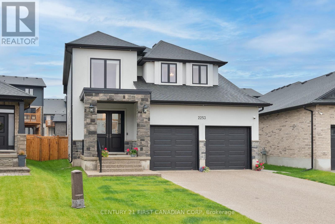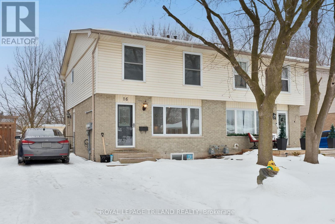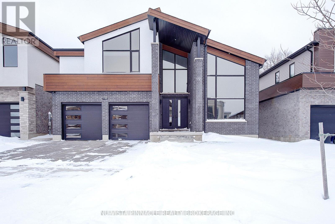Listings
1514 - 1235 Richmond Street
London East, Ontario
Welcome to Luxe London, one of North London's premier condo buildings, ideally located within walking distance to Western University. Residents enjoy unmatched amenities, including a state-of-the-art fitness and yoga studio, 40-seat theatre, rooftop terrace, business lounge, games lounge, tanning spa, sauna, whirlpool hot tub, café lounge with fireplace and TV, and the peace of mind of a 24-hour concierge, overnight security, and full surveillance. This 311-unit, 19-storey building, established as a condominium in 2018, is perfectly positioned in prime North London. This two-bedroom, two-ensuite suite offers approximately 1,020 square feet of well-designed living space with breathtaking views of Ross Park and the Thames River. The open-concept kitchen features granite countertops and backsplash, high-end stainless steel appliances, and flows seamlessly into the living area highlighted by floor-to-ceiling windows. The unit is being sold fully furnished and includes in-suite controlled heating and an underground parking space. Heat, water, and central air are all included in the condo fees, along with all existing furniture-making this an ideal turnkey opportunity for investors or end users. Vacant possession available May 1st.Opportunities like this are rare-be quick. (id:53015)
Royal LePage Triland Realty
1036 Marigold Street N
London North, Ontario
Welcome to 1036 Marigold Street, a charming 3-bedroom, 2-bathroom home in desirable North London's Stoney Creek community. This bright raised bungalow sits proudly on a corner lot and features an attached garage, updated lighting, and great curb appeal, offering an ideal blend of comfort and convenience for families or professionals. Inside, the functional layout provides comfortable living space with three well-sized bedrooms and two full bathrooms, giving everyone room to grow and unwind. The attached garage and driveway parking add everyday practicality, while the corner lot offers extra outdoor space and presence on the street. Location is a standout: just a short 6-minute walk to Mother Teresa Catholic Secondary School and a 7-minute walk to Stoney Creek Public School, making school runs easy and safe. Outdoor lovers will appreciate nearby Wenige Park and Stephens Farm Park, with beautiful walking trails perfect for evening strolls or weekend family time. Everyday amenities are close at hand, with the YMCA and nearby shopping just minutes away for fitness, childcare, and errands. With its family-friendly location, walkable schools, parks, and convenient access to services, 1036 Marigold Street is a fantastic opportunity to own a home in one of North London's most sought-after neighborhoods (id:53015)
Streetcity Realty Inc.
808 - 1510 Richmond Street
London North, Ontario
Welcome to this fully furnished, all inclusive 2-bedroom, 2-bathroom unit located in a highly desirable area of Downtown London. Offering a functional layout and modern conveniences, this well-maintained unit is ideal for professionals, students, or those looking to enjoy low-maintenance urban living.The condo features two spacious bedrooms, two full bathrooms, and in-suite laundry for everyday convenience. A private covered parking space is included, along with all appliances, making this home truly move-in ready. Residents also have access to premium amenities including the Fitness Centre and Sauna. Enjoy an unbeatable location with walking distance access to Downtown London, Masonville Mall, Western University, and University Hospital. Close proximity to public transit, shopping, dining, and entertainment ensures everything you need is just minutes away. Don't miss out-book your private viewing today! (id:53015)
Team Glasser Real Estate Brokerage Inc.
82 London Road
Bluewater, Ontario
An excellent opportunity in today's housing market. Attractively priced 3 bedroom house with an updated kitchen and bathroom. New high efficiency gas furnace installed in December 2024. Full year round comfort with central air. A newly installed 200 amp hydro panel. All appliances included and lots of parking. One of the few houses in the area priced attractively. With these lower mortgage rates this makes this property even more affordable. Taxes include Hensall Lagoon debenture annually of $389.46, water debenture annually of $656.24 and garbage/recycling of $220.00. An ideal property for an investor or a great property for your first home purchase. (id:53015)
Coldwell Banker Dawnflight Realty Brokerage
264 White Sands Drive
London South, Ontario
Absolutely Immaculate & very spacious 4 bedroom, 2.5 bath home on one of largest lots in the area! Situated on quiet established tree-lined street in desirable SUMMERSIDE within walking distance to public elementary & French first language elementary & secondary schools, parks and public transit. Total pride of ownership & impeccably maintained inside & out by original owner!! Features include landscaped curb appeal with large covered front porch; elegant neutral decor & wall colours; spacious foyer with tile floors; formal living room & formal dining rooms both with gleaming hardwood floors; light-filled open plan kitchen and main floor family room with gas fireplace; main floor powder room and laundry; 4 generously sized bedrooms & 2 baths on the upper level feature huge primary with large walk-in closet and 3pc ensuite with newer vanity w/quartz counter and flooring (2021); the lower level boasts massive recreation room, rough-in for future bath, workshop and plenty of storage. The fully fenced rear yard is simply breathtaking affording loads of privacy and grass space for entertaining & play also boasting garden shed, 30x14ft cedar deck w/BBQ gas line, sun shades and16x10ft motorized awning with new canvas & motor 2025. Added highlights: gas line to stove, sump pump, C/VAC, Lennox A/C 2022, roof shingles 2013. This is one of those homes that must be seen in person to appreciate & located in an area free from the dust and barren landscape of new construction! Easy access to sportsfields, shopping and HWY 401 via Highbury Avenue corridor. (id:53015)
Royal LePage Triland Robert Diloreto Realty
210 - 250 Sydenham Street
London East, Ontario
Welcome to luxury living in the heart of Old North! This stunning 2-bedroom, 2-bathroom condo offers over 2,000 sq. ft. of refined elegance, perfect for comfortable living and entertaining. Located in one of the areas most prestigious high-end buildings, this residence boasts top-tier amenities including underground parking with two dedicated spaces, a wine cellar and personal storage locker, a beautifully maintained indoor pool, and a serene library/lounge area ideal for relaxing or hosting guests. Impeccably maintained and move-in ready, the open-concept layout is enhanced by high ceilings, oversized windows, and upscale finishes throughout. Unique and spacious floor plan featuring two spacious primary bedrooms with ensuites. Enjoy the perfect blend of privacy, sophistication, and convenience all within walking distance to boutique shopping, fine dining, parks, and cultural attractions. Don't miss this rare opportunity to own a premier condo in one of the city's most sought-after neighbourhoods. Schedule your private showing today! (id:53015)
Oliver & Associates Sarah Oliver Real Estate Brokerage
11 Goshen Street N
Bluewater, Ontario
Looking to for an ideally sized small business commercial space in Rural Ontario attached to a fantastic 5 BEDROOM / 2 BATHROOM HOME? You just found it! Here, you can work in a professional setting 5 ft from your living room! Looking for a mixed use retail space + multi-bedroom income property? Look no further! ZURICH, ON | RURAL PARADISE BY THE LAKE | IDEAL RESIDENTIAL / COMMERCIAL COMBO PROVIDING a 3000 SQ FT FINISHED 5 BEDROOM RESIDENTIAL HOME (+ large basement for storage) + A 1250 SW FT RETAIL COMMERCIAL UNIT W/ BATHROOM/LAUNDRY & OFFICE: Live & work at the same property or support your mortgage via lease income w/ this fantastic one of a kind multi-purpose property: includes a very large 4 level residential home + a great commercial space! Completely loaded w/ brand new upgrades including the roof, most of the windows, furnace, AC, bathrooms, flooring, paint, concrete work on the in-and-out driveways plus a phenomenal 3rd level conversion into a fully insulated finished living space, this superb multi-purpose property & its nonstop character & charm is sure to impress! The structure offers 3 bathrooms, a full kitchen w/ dining room + numerous large additional principal rooms & fundamentally, 5 bedrooms w/ the expansive 700 square foot 3rd level loft w/ soaring ceilings & its own private bathroom. The vast basement w/ laundry area & loads of storage tops off the residential side of this stately brick structure. The commercial side offers a vast retail space w/ a washroom & a private office & the property offers loads of parking at the rear w/ driveway access on both sides of the building! This place is ready to go on Day 1, like getting 2 buildings for the price of one! And to top it all off, you just a 4 min drive to a sandy Lake Huron beach in St. Joseph. For buyers looking for mega value in a work from home situation or investors looking for high quality multi-unit mixed building in an ideal location, this is the spot! Quick close available / Bldg vacant. (id:53015)
Royal LePage Triland Realty
11 Goshen Street N
Bluewater, Ontario
MAXIMUM VALUE FOR A FAMILY HOME IN ZURICH, ON! Fantastic 5 BEDROOM / 3 BATHROOM FAMILY HOME Come see this large 4 level residential home + home office! RESIDENTIAL + COMMERCIAL COMBO PROVIDING a 3000 SQ FT FINISHED 5 BEDROOM RESIDENTIAL HOME (+ lots more floor space in residential side basement for storage or potential rec / play area for kids, workshop, etc, at least another 1000 sq ft) + A 1250 SW FT RETAIL COMMERCIAL UNIT W/ BATHROOM/LAUNDRY & OFFICE. Live & work at the same property or support your mortgage via lease income w/ this fantastic one of a kind multi-purpose property. Completely loaded with brand new upgrades including the roof, nearly every window, furnace, AC, bathrooms, flooring, paint, concrete work on the in-and-out driveways plus a phenomenal 3rd level conversion into a fully insulated finished living space, this superb single family or multi-generational gem with its nonstop character & charm is sure to impress! The structure offers 3 bathrooms, a full kitchen w/ dining room + numerous large additional principal rooms w/ a living room + fireplace & fundamentally, 5 bedrooms with the expansive 700 square foot 3rd level loft with soaring ceilings & its own private bathroom. The vast basement with laundry area & loads of storage tops off expansive floor space in this stately brick structure. The rec room or home office would be the ideal man cave or in-law unit and if you do plan to house a large family, you'll have loads of parking at the rear with driveway access on both sides of the building! And to top it all off, you just a 4 min drive to a sandy Lake Huron beach in St. Joseph. For buyers looking for mega value in a large family home or investors looking for high quality multi-unit potential in an ideal residential location, this is the spot! Quick close available / the building is vacant, both house & the office / retail commercial unit. (id:53015)
Royal LePage Triland Realty
1754 Mickleborough Drive
London North, Ontario
Two storey Kenmore model home with open concept floor plan. 3 bedrooms upstairs including a spacious master bedroom with a 4-piece ensuite, walk-in closet and another closet. Open concept kitchen, dining and family room. Fully finished basement. There is a rough-in for future bathroom. Fenced backyard. Attached garage with double paved driveway. On bus route near schools. Close to Costco, T&T supermarket and different style restaurants. (id:53015)
Century 21 First Canadian Corp
35 Willwood Crescent
Ottawa, Ontario
Move-in ready with over $45,000 in thoughtful updates just completed in September 2025, this well-maintained 3-bedroom, 2.5-bath Minto townhouse offers comfort, convenience, and excellent value in the heart of Barrhaven. Step into a bright main floor featuring brand-new hardwood in the living and dining areas, and a refreshed kitchen with updated cabinetry and a stylish tile backsplash. Upstairs, new carpeting extends through all bedrooms and hallways, while the fully finished basement adds extra living space with a large rec room and cozy wood-burning fireplace, perfect for family movie nights or a home office setup. Freshly painted throughout, including exterior accents like the garage door and front entrance, this home has a clean, updated feel from top to bottom. Practical upgrades include updated electrical switches and sockets, a new rental hot water tank (with buyout option), and a mix of newer and recently replaced windows. Located within walking distance (5 to 25 minutes) to five elementary schools, four daycares, OC Transpo routes, and Costco, the location is ideal for busy households. Enjoy central air conditioning, a single-car garage with inside entry, and driveway parking for a second vehicle. Appliances including two fridges, stove, dishwasher, washer, and dryer are negotiable. This is a solid home in a family-friendly neighbourhood with parks, schools, and transit just around the corner, ready for you to settle in and enjoy from day one. (id:53015)
Fair Agent Realty
605 - 380 King Street
London East, Ontario
Welcome to 380 King Street - an ideal opportunity for downsizers seeking comfort, convenience, and carefree downtown living. Located along rapid transit routes and just steps from shops, dining, and entertainment, this bright and spacious 6th-floor condominium offers a lifestyle designed to simplify everyday living.The well-appointed layout includes two bedrooms, two full bathrooms, and a large covered balcony with beautiful city views. The generous primary bedroom features a private ensuite, while the second bedroom is perfect for guests, a hobby room, or home office. The living and dining areas are open and inviting, complemented by a functional kitchen and a large in-suite storage room with potential for future laundry. Shared laundry facilities are conveniently available on site.This professionally managed building offers outstanding amenities that are especially appealing for those looking to downsize without compromise, including a heated indoor pool, gym and fitness room, sauna, communal library, family and events room, beautifully maintained outdoor seating areas, and an on-site management office for added peace of mind.Enjoy the comfort and security of underground parking, eliminating snow clearing and winter weather concerns year-round.The monthly condo fee is fully all-inclusive, covering heat, hydro, water, Rogers internet, cable TV, and one underground parking space - offering predictable monthly expenses and freedom from multiple utility bills, maintenance worries, and rising energy costs.Pet-friendly and thoughtfully designed, this is an excellent option for those ready to simplify home ownership while enjoying a vibrant, walkable downtown lifestyle with exceptional amenities and support. (id:53015)
Thrive Realty Group Inc.
105 - 1180 Commissioners Road W
London South, Ontario
Welcome to the ultimate blend of style, comfort, and convenience at Byron's Park Terrace Development - just steps from the trails and beauty of Springbank Park! Perfect for downsizers or anyone craving easy one-floor living, this fully updated 2-bedroom, 2-bath condo delivers the wow factor at every turn. The open-concept layout showcases a stunning custom kitchen with quartz countertops, a beverage centre, peninsula seating, and endless storage - ideal for both entertaining and everyday living. Relax in the spacious living room with its engineered hardwood flooring and cozy feature fireplace, or host dinner parties in the dining area with room for 8-10+ guests. The primary suite is a private retreat with a luxurious custom-tiled shower, dual sinks, and direct access to your terrace for morning coffee or evening sunsets. The second bedroom offers flexibility as a guest room, home office, or den. Life at Park Terrace means enjoying amenities like an indoor pool, underground parking, a putting green, and more - all just steps from Byron's best shops, restaurants, and conveniences. Style. Luxury. Location. This is the one you've been waiting for! (id:53015)
Thrive Realty Group Inc.
78 - 971 Adelaide Street S
London South, Ontario
Welcome to this beautifully maintained end-unit condo townhome in the highly desirable South London community-an ideal opportunity for first-time buyers, growing families, or savvy investors. Bright, spacious, and truly move-in ready, this 3-bedroom home offers outstanding value and lifestyle appeal. The main level features updated windows, a new front door with screen, and fresh paint throughout, creating a clean and inviting atmosphere. Rich hardwood flooring flows through the living area and opens onto your private balcony-perfect for morning coffee or evening relaxation. Upstairs, three generous bedrooms provide comfortable space for the whole family. The rare attached tandem garage offers convenient access from the front straight through to the backyard, while the unique layout with garages separating each unit means no shared living walls for added privacy. The finished lower level adds exceptional versatility, ideal for a rec room, home office, gym, or playroom. Recent updates including a newer furnace and A/C (2019) and a freshly re-stained deck offer peace of mind and low-maintenance living. Enjoy the benefits of low condo fees while living in a prime South London location close to Highway 401, shopping, schools, parks, and everyday amenities. (id:53015)
Blue Forest Realty Inc.
193 Wharncliffe Road N
London North, Ontario
NEW PRICE!! POWER OF SALE -Opportunity for savvy Investor to acquire a turn-key investment, within walking distance to Western University, Downtown and Bus Transit routes. 2 1/2 - storey brick building located at northeast intersection of Wharncliffe Road North and Black Friars. New asphalt shingle roofing December 2024. Property features 4 units including -: one 5-bedroom unit over two floors, Bachelor unit & 2 two-bedroom units. Owned-forced air Gas Furnace, Coin-op laundry and two hot water tanks. On-site car Parking. Gross Income with full occupancy potential estimated at $93,400. Currently Bachelor Unit vacant. Utilities are included in Rents. 3 Hydro Meters on site. Area is recognized as the heritage conservation District known as Blackfriars/Petersville. All expense information provided by owner, to be reconfirmed by buyer. Property is being sold where is as is. (id:53015)
RE/MAX Advantage Realty Ltd.
61 Briscoe Street W
London South, Ontario
Charming 3-bedroom home ideally located on the edge of Old South, just steps from Manor Park and Euston Park. Set on a private 137 ft deep lot, with fully fenced yard, this property combines convenience and character in a sought-after location. The generous 34 ft long combined living and dining area, is filled with natural light and provides a warm and inviting space for entertaining or relaxing. The bright, spacious kitchen opens to the back yard for easy outdoor access. Offering parking for three cars and excellent layout flexibility-the three bedrooms all have convenient closets and two bedrooms can serve as home offices or creative studios-this home suits both first-time buyers and remote professionals. Raised roof offers potential to finish and utilize the attic storey. Currently tenanted by excellent long-term professionals at approximately $1,700/month (month-to-month), with tenants paying utilities. A great investment opportunity, as tenants would be interested in staying. Enjoy the charm and community spirit and neighbourhood of Manor Park, next to Old South, in this versatile, income-producing property. Note: New stove and bathtub/shower 2024. (id:53015)
Royal LePage Triland Realty
Back - 132 Wharncliffe Road N
London North, Ontario
This spacious back upper unit at 132 Wharncliffe Road N offers two well-sized bedrooms, one full bathroom, and the convenience of an ensuite laundry. It's ideally located near Western University, public transit, shopping, and everyday amenities, making it a great option for students or professionals. Set back from the road, the unit offers added privacy and a comfortable, functional layout with good natural light. Additional Details: Water and heat are included in the rent. Hydro is extra and separately metered for this unit. (id:53015)
Nu-Vista Pinnacle Realty Brokerage Inc
1 - 116 Elmwood Avenue E
London South, Ontario
Welcome to the old South, only a few steps away from Wortley village shops, buses, banks and pubs! This newly renovated 2 bedroom apartment with bonus 3rd room is in great condition, bright and clean with a family room. This unit has one assigned parking spot. The building is well maintained, quiet and smoke free. Landlord pays for water and heat. On site coin operated laundry. (id:53015)
Elgin Realty Limited
1 - 120 Hawthorne Road
London North, Ontario
Welcome to 120 Hawthorne Rd, a bright and spacious 3-bedroom home located in a highly desirable area of London, Ontario. This well-maintained unit offers a comfortable and functional layout with plenty of natural light throughout, making it an ideal place to call home. The property features generously sized bedrooms, inviting living spaces, and a practical floor plan suited for families, professionals, or roommates. Located in a quiet, established neighbourhood, the home is just minutes from shopping, schools, parks, public transit, and other everyday amenities-everything you need is close by. Enjoy the convenience of a great location paired with a warm, welcoming living space. (id:53015)
Thrive Realty Group Inc.
16 Falconridge Court
St. Thomas, Ontario
If you're searching for a home in a quiet, family-friendly neighbourhood with a generous backyard, this one checks all the boxes! This well-maintained and move-in-ready 3-bedroom, 2-bathroom two-storey welcomes you with a bright foyer leading to a cozy living room overlooking the covered front porch. Continue through to the spacious eat-in kitchen, offering ample counter space and storage-perfect for everyday living and entertaining. Sliding doors open to the back deck, ideal for outdoor dining or relaxing with friends and family.The large backyard is a true highlight, complete with an above-ground pool-your own private retreat for warm summer days. Upstairs, you'll find three well-sized bedrooms and a full family bathroom. The finished basement adds valuable living space with a rec room, plus a versatile additional room perfect for a home office, gym, playroom, or hobby space. A utility room with built-in shelving provides excellent storage, and a bathroom rough-in offers future potential.Tucked away on a quiet, dead-end street and conveniently close to schools, shopping, and everyday amenities, this welcoming home is ready a new family to move in and make lasting memories. (id:53015)
RE/MAX Real Estate Centre Inc.
49 - 536 Third Street
London East, Ontario
Step into a move-in-ready, three-storey townhome that's been thoughtfully improved from top to bottom-including a hard-to-find fourth bedroom that adds real flexibility for families, guests, or a dedicated home office. The main level offers a bright, open flow with updated flooring, modern paint tones, upgraded interior doors, elevated trim details, and crown moulding that finishes the space beautifully.The renovated kitchen is built for everyday function with streamlined cabinetry, a full pantry, deep pot-and-pan storage, and smart built-ins that keep counters clear-ideal for busy mornings and easy entertaining. Oversized windows bring in plenty of natural light, while ceiling fans add comfort in the bedrooms. The primary suite includes double closets, and the open staircases feature fresh new carpet.You'll also appreciate central air, central vac, in-suite laundry, and a garage door opener. Out back, enjoy your own private outdoor space-perfect for a quiet coffee or weekend grilling. Low-maintenance living means exterior upkeep is taken care of, and the location keeps you close to schools, shopping, parks, and transit. (id:53015)
Maverick Real Estate Inc.
8 - 200 Brock Street
Zorra, Ontario
Welcome to Unit 8 at 200 Brock Street, Thamesford - a bright second-storey 2 bedroom, 2 bathroom apartment in a secure 10-unit building.This well-laid-out suite features hardwood floors throughout, a spacious primary bedroom with private ensuite, and an open, comfortable living space that steps out to your own private balcony-perfect for morning coffee or winding down after work. Enjoy the convenience of one dedicated parking space, plus worry-free living with exterior maintenance and snow removal included.A great option for tenants looking for a clean, secure building and low-maintenance lifestyle in a convenient Thamesford location.Rent: $1,800/month + utilities Includes: 1 parking space, exterior maintenance, snow removal (id:53015)
Maverick Real Estate Inc.
204 - 272 Dundas Street
London East, Ontario
Great value in downtown London! Welcome to unit 204 at 272 Dundas Street right in the heart of the city. You'll be in the centre of it all with this condo that is just steps to Canada Life Place, top-rated restaurants, and all of London's festivals in Victoria Park. A direct bus ride to Western University, Fanshawe College, and major hospitals, this affordable condo makes an excellent investment or owner-occupied option. The one bedroom condo's high ceilings and architectural features are sure to wow you, and you will have the convenience of in-suite laundry. Don't miss out and book your showing today! (id:53015)
Housesigma Inc.
20 - 101 Swales Avenue
Strathroy-Caradoc, Ontario
NEW YEAR, NEW PRICE!! Take advantage of a huge price reduction on this brand new, 1982 sq ft (above grade) 3 bed, 2.5 bath END UNIT!!! JUST REDUCED FOR AN IMMEDIATE SALE!!!! This home is complete and ready to go! Photos shown are of the actual unit available! BONUS!! 6 piece Whirlpool appliance package included!! This modern design blends brick & vinyl siding & features a single attached garage with inside entry plus a paver stone driveway. Step in from the covered front porch to a spacious foyer & a main floor finished throughout in luxury vinyl plank flooring. Oversized windows flood the home with natural light. The white shaker kitchen offers ample storage, quartz countertops, stainless steel appliances, & a large centre island with seating & an undermount stainless sink. The open concept main floor provides space for both dining & living areas & is highlighted by a sleek linear electric fireplace. From the living room, sliding patio doors open to your own backyard, which homeowners can finish with a deck or patio & fence in if desired (ensuring they adhere to condo requirements!) Upstairs, you'll find 3 generous bedrooms, with ample storage. The primary suite includes a 4-piece ensuite with double sinks, quartz counters, & a tile / glass shower and 2 walk in closets! A second 4-piece bath with tile tub surround & quartz counters, plus a convenient second floor laundry room, complete this level. The massive basements provide great storage or a fantastic canvas for a future finished space! Carroll Creek is conveniently located in the South West side of Strathroy with countless amenities all within walking distance! Great restaurants, Canadian Tire, Wal-Mart, LCBO, parks, West Middlesex Memorial Centre are all just a stone's throw away! Low monthly fee ($80 approx.) to cover common elements of the development (green space, snow removal on the private road, etc). (id:53015)
Royal LePage Triland Realty
108 Coulter Avenue
Central Elgin, Ontario
Prime location and a rare offering make this an ideal property for any buyer looking to relocate to the edge of St Thomas ( Central Elgin ). This unique bungalow offers 3 + 2 bedrooms for a growing family, offering unique space on a hard to find 80' X 200" lot with privacy, mature trees and room to roam. Gorgeous interior both up & down. Nothing to do but move in and enjoy ! Lots of hardwood, ceramic flooring, crown moulding, and oak baseboards. Fully updated kitchen with lots of cupboard space. 2 bathrooms. Beautiful renovated lower level is complete with large L-shaped family room and gas fireplace, 2 bedrooms and sleek 3 piece bath. 4rth bedroom in lower level was previously a fully outfitted commercial kitchen, so easily converted back. All the hookups, electrical outlets, and drainage are still available. Newer metal roof. Extra long concrete double wide driveway with drainage. Oversized 1.5 car garage/workshop will suit any mechanic. High efficiency furnace and c/air ( 2012 ). Owned 50 gal water heater and water softener. Most windows and patio doors replaced within the last 10 years. Apple trees in back are big producers. Tree house for the kids. This one is a 10 ! (id:53015)
Sutton Group Preferred Realty Inc.
109 - 521 Riverside Drive
London North, Ontario
Location, Location, and Location. Only the three most important words in real estate! Ground floor, two-bedroom, 1.5 baths, with an ensuite on the primary bedroom, comes complete with an updated kitchen, fully updated bathroom, freshly painted condo apartment with 5 appliances that is truly move-in condition. An east-facing unit that looks towards parkland and the Thames River with direct access to downtown, shopping, parks, and so much more. A great benefit of being on the ground floor is easy access from outside directly into the unit. One underground garage parking spot, a common room, and an exercise room are added benefits of this prime location. Condo fee is $ 585.00 and Included in fee Water, Exterior maintenance, management. (id:53015)
Sutton Group Preferred Realty Inc.
73 Alayne Crescent
London South, Ontario
Great Value Near White Oaks and Hwy 401. A practical option with strong value in south London. This 3+1 bedroom, 2-bathroom detached home is located minutes from White Oaks Mall with quick access to Hwy 401, transit, schools, and everyday shopping.The layout spans four levels and offers flexible living space. The second floor includes a 3-piece bathroom with an accessible tub. A second 3-piece bathroom is located on the third level, which is ideal for added privacy, guests, or a separate home office setup. A detached garage adds useful storage and can also work well as a workshop space.The home offers a straightforward layout and is ready for updates, giving buyers the chance to improve over time while building equity. A smart alternative to many semi-detached options. (id:53015)
Exp Realty
27 - 1430 Jalna Boulevard
London South, Ontario
Welcome to this charming 2-level townhouse condo in this desirable, well-managed White Oaks complex! This spacious home features 3 bedrooms and 1.5 bathrooms, offering a comfortable and functional layout for families or first-time buyers. The main floor includes a bright kitchen, dining room, and living room with walk-out access to a private, fenced patio with a gazebo, perfect for outdoor relaxation, plus a convenient powder room. Upstairs, you'll find three generous bedrooms and a 4-piece bathroom. The finished basement adds extra living space with a family room and a dedicated laundry area. Enjoy easy living in a prime location close to White Oaks Mall, Highway 401, the Aquatic Centre, schools, parks, and more - an ideal place to call home! Don't miss your chance - priced to sell! Maintenance Fees are $310/Month and include grass cutting and snow removal (id:53015)
Century 21 First Canadian Trusted Home Realty Inc.
189 Leitch Street
Dutton/dunwich, Ontario
Welcome to this beautifully designed brick and stone bungalow offering exceptional space, style, and comfort. Featuring 3 spacious bedrooms on the main level plus 2 additional bedrooms in the fully finished basement (2022), this home is ideal for families or multi-generational living. The double attached garage and parking for 6 vehicles on the driveway provide rare convenience. Flooded with abundant natural light, the open-concept layout offers breathtaking sunrise and sunset views and seamlessly blends elegance with functionality. The inviting living room showcases a built-in electric fireplace with a recessed TV mount, creating a perfect focal point for relaxation and entertaining. The bright kitchen and bathrooms are finished with granite countertops, complemented by engineered hardwood flooring, gleaming porcelain tile, and high-quality finishes throughout. Enjoy 9-foot ceilings, 8-foot doors, a walk-in pantry, mudroom, and convenient main-floor laundry. The primary bedroom retreat features a walk-in closet and a 4-piece ensuite. Patio doors lead to a large deck, perfect for outdoor enjoyment while overlooking the park. The professionally finished basement includes two generous bedrooms and a luxurious 5-piece full bathroom, offering excellent endless living space. Located in the highly desirable Highland Estate subdivision, this home is steps from parks, walking paths, a recreation centre, shopping, library, and public school-combining peaceful surroundings with everyday convenience.A rare opportunity to own a thoughtfully designed home in an exceptional location. (id:53015)
Keller Williams Lifestyles
55 - 775 Osgoode Drive
London South, Ontario
This updated townhome at Unit 55, 775 Osgoode Drive offers comfortable living in a convenient South London location. The home features three bedrooms, two bathrooms, and parking directly in front of the unit, with an additional visitor space located right beside it. Inside, the layout has been refreshed with durable, low-maintenance flooring throughout and a modernized kitchen showcasing beautiful stainless appliances, crisp white cabinets and a handy island. The main living space is bright and inviting, providing ample room for everyday living and entertaining. The beautiful family room has a luxurious vibe with a stunning feature wall and sliding doors open to your private, fully fenced patio. Upstairs, all three bedrooms include closets and are situated near a full four-piece bathroom. The finished basement adds valuable living space and is filled with natural light from two windows. A separate utility room offers additional storage options. With condo fees of only $319 per month, including water, this property offers excellent value. Conveniently located close to Highway 401 access, White Oaks Mall, schools, parks, and other everyday amenities, this home is well suited for first-time buyers, young families, or investors looking for an affordable opportunity in a desirable area. (id:53015)
Thrive Realty Group Inc.
3383 Pioneer Parkway
London South, Ontario
This stunning former model home is in immaculate condition and loaded with all the premium upgrades you would expect from a showcase property. Offering over 3,000 square feet of space, this home features 9ft ceilings, rich hardwood floors, and elegant crown moldings throughout. The main floor offers a bright and open layout, including a great room with gas burning fireplace, a beautiful kitchen finished with granite countertops, a large island, a corner pantry, and stainless appliances with a five-burner gas stove. The adjacent dining area features garden doors that open to a large covered porch, which connects to an extended deck. This outdoor setup is perfect for entertaining, providing a seamless transition to the fenced yard and mature trees while offering a sheltered space to enjoy the outdoors regardless of the weather.The main level includes three bedrooms, highlighted by a spacious primary suite featuring a walk-in closet and a three-piece ensuite with a jetted spa shower. One of the additional bedrooms is currently utilized as a formal dining room, demonstrating the floor plan's flexibility. A second four-piece bathroom with granite tops and a convenient laundry room with access to the triple-car garage complete the main floor. The fully finished lower level provides even more functional space with a large combination family and recreation room, complete with a custom built-in entertainment cabinet. This level also features a fourth bedroom with an attached private office and a three-piece bathroom with an updated shower. With a custom brick and stone exterior and a location just steps from nature trails, quick drive to all amenities, hospitals and 401 access, StarTech YMCA, parks, trails, a brand-new public elementary school (White Pine PS) this home is in absolute move-in condition. (id:53015)
Blue Forest Realty Inc.
2011 Main Street
Norfolk, Ontario
Discover affordable country living at its finest! Nestled on just under an acre, this charming property offers peace and privacy surrounded by mature trees and a winding creek. The 3-bedroom, 3-bath home features soaring 10' ceilings, a formal living/dining area, a cozy family room with a gas fireplace, and a maple kitchen with a breakfast nook overlooking the private backyard. Hardwood and ceramic flooring throughout add warmth and style. The primary suite includes a walk-in closet, jetted corner tub, and ceramic shower. The basement is framed, with a roughed-in bathroom and three egress windows, ready for future bedrooms or recreation space. Recent updates include roof (2022), electric heat pump and A/C (approx. 2 years), and gas furnace (approx. 2 years). The oversized driveway accommodates 8+ vehicles and includes a natural gas BBQ hookup. Minutes from Lake Erie, Port Rowan, and Tillsonburg. Furniture and décor may be available at additional cost-ask the listing agent for details. (id:53015)
Exp Realty
63 South Street E
Aylmer, Ontario
Very well maintained raised ranch style semi with garage, within walking distance from downtown, shopping, restaurants, schools, and other amenities . Nice open concept main level with two bed-rooms and a four pc bath. patio doors to rear deck & fenced yard. Finished lower level with living room, 1 bedrooms, four pc bath recently finished, central air, large windows that give you lots of natural light with potential for a basement unit. (id:53015)
Janzen-Tenk Realty Inc.
2205 Jack Nash Drive
London South, Ontario
Wonderfully maintained one-floor home with premium view - without the premium price! Nestled in Riverbend's highly sought-after 50+ gated golf community, this is your chance to enjoy the many resort-style amenities. Conveniently located just steps from the clubhouse. This 2-bed, 2-bathroom residence offers the perfect blend of comfort, space, and low-maintenance living. Step inside to a bright and airy main floor featuring a spacious living area with a cozy gas fireplace and formal dining room with hardwood flooring. Eat-in kitchen with access to the large, covered deck - perfect for morning coffee or evening relaxation. Primary bedroom features a walk-in closet and 5-piece ensuite. Second bedroom would also make the perfect home office. New carpeting in bedrooms and staircase. Convenient main floor laundry. Unspoiled lower level offers tons of storage space. 220 Volt outlet in the garage for EV. Monthly fees: land lease $452.42 and maintenance fee $646.92 (includes 24 hr concierge at gate, lawn maintenance, snow removal and clubhouse privileges which include indoor pool, gym, and social events) + annual reserve fund contribution. Enjoy a peaceful lifestyle close to shopping, restaurants, golf, and scenic walking trails. An ideal opportunity in a secure and vibrant adult community! (id:53015)
Oliver & Associates Katie White Real Estate Brokerage Inc.
120 Edison Street
St. Marys, Ontario
Welcome to 120 Edison Street in the beautiful town of St. Mary's. Lovely semi- detached home with 3 bedrooms, 1.5 baths, single car garage and upper level laundry. The main level features an open foyer open concept kitchen, dining room and living room with beautiful natural gas fireplace. The kitchen is perfect for entertaining with an island, lots of cabinets and a large pantry. You'll also find a convenient 2 piece bathroom in the hallway that leads to your attached single car garage. New Oven in 2024. Upstairs is a spacious master bedroom with walk-in closet, and access to the cheater ensuite. Two large additional bedrooms, and a very convenient laundry closet with a new washer 2023. modern lighting fixtures and finishes. Close to schools and parks and great access to Grand Trunk Trail. Don't miss the virtual walkthrough. You will will be very impressed with the cleanliness and rare detail of this home for the price. (id:53015)
Century 21 First Canadian Corp
317 - 725 Deveron Crescent
London South, Ontario
Welcome to Mills Landing at 725 Deveron Crescent, Unit 317. This updated 3-bedroom, 1.5-bathroom unit offers a functional and well-designed layout featuring a galley-style kitchen, open-concept dining area, and a spacious living room with a gas fireplace. The living space opens to a private balcony with treed views, providing a quiet and comfortable setting. The unit offers three generously sized bedrooms, including a primary bedroom with a walk-in closet and ensuite bathroom, along with a full main bathroom. Additional features include in-suite laundry, a dedicated storage room, and ample storage space. Conveniently located in the desirable Pond Mills neighborhood with access to an outdoor pool, nearby parks, and close proximity to highways, hospitals, shopping centers, schools, and other amenities. (id:53015)
Initia Real Estate (Ontario) Ltd
Main - 46 Wellesley Crescent
London East, Ontario
**Successful applicant will receive a one-time $1,200 refund at the end of the lease agreement, if the monthly rent is paid in full and on time!** Looking for a great main-floor unit in the Argyle area? Look no further! 46 Wellesley Ave offers a large living room and three bedrooms with a shared backyard. The spacious kitchen and in-suite laundry make it ideal for families or for young professionals. All of this can be yours for $2,100, plus $15 toward the Water Heater and 55% of the utilities (the basement tenant pays 45%). (id:53015)
Royal LePage Triland Realty
Basement - 62 Wexford Avenue
London East, Ontario
**Successful applicants will receive a one-time $600 refund at the end of the lease agreement, if the monthly rent is paid in full and on time!** 62 Wexford Ave #MAIN is a fantastic opportunity for young families and professionals alike. It is a short walk away from Lord Nelson Public School and all of the many conveniences of Argyle Mall. This updated two-bedroom basement unit features a modern kitchen, in-suite laundry, a four-piece bathroom and one parking spot. The backyard offers tons of space for kids and pets. Tenants split utility costs, basement 45% and main floor 55%. To apply for the unit, please include the application form, a full credit report, landlord references, a letter of employment, and the three most recent pay stubs. (id:53015)
Royal LePage Triland Realty
603 - 380 King Street
London East, Ontario
Affordable and spacious one bedroom condo in Downtown London. Great location for professionals working downtown or retirees looking for a condo within walking distance of shopping, parks, public transit, libraries and more. The open and spacious layout gives the unit an airy feel and a partition wall in the bedroom allows you to create a separate space for an office or nursery. The huge balcony means you can always step outside for a breath of fresh air or enjoy a morning coffee outdoors. This building features an indoor pool, sauna, exercise room and convenience store on site. Condo fee includes heat, hydro, water, cable TV and more so you can budget with confidence. Whether you are looking to climb the property ladder, start your investment portfolio or downsize, this unit has you covered. (id:53015)
Keller Williams Lifestyles
506 - 389 Dundas Street
London East, Ontario
Welcome to your new home in the heart of downown London! This 2 bedroom, 2 full bathroom condo offers a spacious open layout with a modern kitchen island. Brand new windows that allow lots of natural light and a nice Balcony.The condo offers amenities such pool, a party room, and a work out room. (id:53015)
Century 21 First Canadian Corp
92 - 144 Conway Drive
London South, Ontario
Welcome to South Ridge Meadows! This beautifully maintained top-floor 2-bedroom unit offers 879 sq. ft. of thoughtfully designed living space, plus a private 51 sq. ft. balcony with peaceful northern exposure, perfect for morning coffee or evening relaxation. Step inside to a spacious tiled foyer that opens into a bright and functional galley kitchen, complete with 3 appliances, a separate filtered drinking water tap (installed in 2025), mosaic tile backsplash, under-cabinet lighting, and tile flooring. The kitchen flows into the open-concept dining and living area, featuring tile & luxury vinyl plank flooring and a cozy gas fireplace--ideal for those chilly winter days. The living area also provides direct access to the updated balcony. Down the hall, you'll find two generously sized bedrooms with warm carpet floors and ample closet space. The updated full bathroom (2023) showcases a tiled walk-in shower, large-format tile floors, a modern vanity, new faucet, and a new toilet. Additional features include in-suite laundry and a large in-unit storage room. This well-managed complex offers plenty of surface parking and a refreshing outdoor pool for residents to enjoy in the warmer months. Recent building upgrades include new tile and carpet flooring in the lobby & hallways, a new elevator, updated unit doors and hardware--adding to the overall appeal and peace of mind. Conveniently located near White Oaks Mall, Food Basics, Costco South, a wide selection of restaurants, banks, and just minutes from Hwy 401. Outdoor lovers will appreciate the nearby network of scenic walking paths, stretching from Exeter Road to Jalna Blvd, passing through White Oaks Park and Rick Hansen baseball fields. Don't miss this opportunity to own a move-in ready condo in a fantastic location (id:53015)
Century 21 First Canadian Corp
Lower - 341 Vancouver Street
London East, Ontario
Welcome to 341 Vancouver St in London, a fully renovated 1-bedroom lower-level unit offering a bright, modern living space in a convenient East London location. Designed with comfort and efficiency in mind, this carpet-free unit includes a private entrance and parking, making it well suited for working professionals seeking a low-maintenance lifestyle. The functional layout includes a full kitchen with white cabinetry, subway tile backsplash, and dishwasher, along with ensuite laundry and 4-piece bathroom for everyday convenience. The spacious bedroom includes a closet, complemented by additional closet space within the unit for extra storage. Large windows throughout provide abundant natural light, enhancing the overall sense of space. Enjoy access to a shared backyard with generous green space, ideal for relaxing outdoors. Located close to East Lions Park & Community Centre, Kiwanis Park, bus routes, Argyle Mall, and Fanshawe College, this unit offers excellent access to amenities, transit, and recreation. A rare gem in East London offering exceptional value. (id:53015)
The Realty Firm Inc.
Lower - 315 Saskatoon Street
London East, Ontario
Welcome to 315 Saskatoon St in London, a bright and spacious 1-bedroom lower-level unit offering comfort, convenience, and excellent value in a well-established neighbourhood. With a private entrance and two parking spaces, this carpet-free unit is ideal for working professionals seeking a clean, functional, and low-maintenance living space. The thoughtfully designed layout includes a full kitchen, 4-piece bathroom, and ensuite laundry for everyday ease. The bedroom includes a large closet, while the living room offers a cozy fireplace and large windows that fill the space with natural light. Enjoy access to a shared backyard backing onto green space, complete with a deck and gazebo-perfect for unwinding after a long day. Water and parking are included in the rent, adding even more value. Ideally located within walking distance to East Lions Park & Community Centre, Kiwanis Park, and bus routes, and just minutes from Argyle Mall and Fanshawe College. A rare gem in East London offering exceptional value. (id:53015)
The Realty Firm Inc.
2206 - 195 Commerce Street
Vaughan, Ontario
Available from April 1st, 2026. This modern 2-bedroom, 2-bathroom corner unit offers 699 sq. ft. of bright, open-concept living with stunning southwest views. Located steps from Vaughan Metropolitan Subway Station, it provides unmatched convenience in a thriving urban center. Key nearby amenities include IKEA, Costco, Walmart, Vaughan Mills, Cineplex, and York University, with easy access to dining, shopping, and entertainment. Residents enjoy access to 70,000 sq. ft. of amenities, featuring a swimming pool, basketball court, soccer field, kids' room, music studio, and farmers market. Don't miss this opportunity. Schedule your viewing today! (id:53015)
Team Glasser Real Estate Brokerage Inc.
7710 Clayton Street
Lambton Shores, Ontario
Unique Residential & Commercial Opportunity in desirable Port Franks! Welcome to this beautifully maintained and updated bungalow nestled in the charming lakeside community of Port Franks. Situated on a quiet treed lot, this property offers incredible potential for homeowners, investors, business owners or a combination to suit any buyer. The spacious main home features a bright and airy open-concept layout boasting a large kitchen loaded with storage, stainless steel appliances and wrap around island with two- tier breakfast bar; 2 bedrooms and 2 full bathrooms including primary suite with walk in closet and spa-like ensuite; living room with laminate flooring; dinette with direct access to the backyard; main floor laundry; and office space with built-in shelving. Enjoy your morning coffee and the sounds of nature in the private treed backyard or on the generous front deck. A large detached garage/workshop has 200amp service, 2-piece bathroom, and sink with counter and shelving providing ample space for hobbies, storage, parking or entrepreneurial use. At the rear of the property, you'll find a two-storey dwelling with two self-contained, and fully furnished apartment units with shared laundry hook-up, including main floor one bedroom unit and upper unit with two bedrooms plus den, kitchen with dishwasher hook-up, along with private deck - ideal for rental income or visits with extended family. Whether you're looking for a peaceful home base, an income-generating property, or a unique business opportunity, this one-of-a-kind property offers endless possibilities in a sought-after location near beaches, trails, and amenities. Dwellings are all well insulated, 2 operate. septic (apartment & shop share one). Updates include: Furnace and A/C 12 yrs, metal roof 10yrs, shop metal roof 6 yrs, windows and exterior doors 13 yrs, kitchen 13 yrs, main bath 12 yrs, ensuite 7yrs, extension on rear of home 13 yrs, soffit and fascia 13 yrs, gazebo 3yrs (all ages are approximate). (id:53015)
Royal LePage Triland Premier Brokerage
3 - 990 Deveron Crescent
London South, Ontario
Welcome to this stunning just one year old, stack townhouse, perfect for modern living! The heart of the home features an impressive 8-foot kitchen island with a sleek quartz countertop and ceiling-height cabinets, providing ample storage and style. The main floor is designed for entertaining, with a spacious dining area and a cozy living room, creating the perfect space for family and friends to gather. The third level offers a luxurious primary suite with a 3-pieceensuite bathroom and a walk-in closet. Additionally, you'll find two generously sized bedrooms, a 4-piece bathroom, and a conveniently located laundry area on the same level. This home is close to Hospitals, schools, highways, parks, and shopping areas, making it ideal for families and professionals. Don't miss the opportunity to make this beautiful townhouse your new home! (id:53015)
Gold Empire Realty Inc.
2253 Linkway Boulevard
London South, Ontario
Nestled in the heart of South London, this stunning custom-built 4-bedroom home offers the perfect blend of contemporary design, comfort, and community. Thoughtfully designed with modern families in mind, the home is located within a well-connected and culturally rich neighborhood just moments from green spaces, local shops, excellent schools, and transport links.Inside, you'll find a bright and airy open-plan living area, with large windows that flood the space with natural light. The spacious kitchen features high-end appliances, sleek cabinetry, walk in pantry and a spacious quartz island perfect for entertaining. Upstairs, four generously sized bedrooms include a luxurious principal suite with built-in wardrobes and a private en-suite spa like bathroom. Upgrades include exposed aggregate concrete driveway, oversized insulated garage, extra pot lights throughout, wainscotting in foyer, tall baseboards, interior and exterior speakers, fenced yard, covered concrete patio and extended sitting area perfect for entertaining This one-of-a-kind property combines modern craftsmanship with urban convenience, offering a rare opportunity to own a distinctive home in one of South Londons most dynamic and welcoming neighborhoods. (id:53015)
Century 21 First Canadian Corp
Upper - 16 Inverary Road
London North, Ontario
FOR LEASE: Main floor and upper level. This home is a showstopper with THOUSANDS invested in improvements! Designer inspired 3 bed, 1.5 bath semi with gorgeous high end finishes throughout. Durable luxury vinyl plank (LVP) floors flow from the spacious foyer throughout the open concept living areas w/ plenty of space for the family to unwind. The STUNNING remodelled eat-in kitchen features crisp white cabinets to the ceiling, quartz counters, numerous pot/pans drawers, massive center island with under mount quartz sink and a walk-in pantry with front loading washer/dryer. Off the kitchen, walk out to the spacious sundeck (currently under construction) & sprawling, fully fenced backyard. Back inside, the upper level with LVP flooring throughout has 3 spacious bedrooms w/ lots of storage & a remodeled 4pc bath. Short walk to schools, shops & parks. Other updates include windows, shingles, furnace, air, electrical..too many to list! $2,300/month plus hydro and water. 1 parking spot. Available mid February! (id:53015)
Royal LePage Triland Realty
2168 Ironwood Road
London South, Ontario
Exceptional Luxury Residence Backing Onto Boler Mountain Greenspace Offering over 4400 sq. ft. of finished space, with 1,120 sq. ft. of fully finished lower-level living space, this remarkable home delivers uncompromising quality with five bedrooms and six bathrooms, each thoughtfully designed for comfort and privacy. At the heart of the home is a show-stopping, chef-inspired luxury kitchen, featuring a premium, high-end appliance package with professional-grade appliances, ideal for serious cooking and elevated entertaining. The space is enhanced by quartz countertops throughout, custom cabinetry, and a generous walk-in pantry, blending exceptional design with everyday functionality. The primary suite is a private retreat, complete with a spa-like ensuite showcasing a large tiled glass shower, soaker tub, and a custom walk-in closet with built-in organizers. Each of the three additional upper-level bedrooms offers its own walk-in closet and private ensuite, while the basement bedroom also includes a full ensuite-perfect for guests or extended family. The finished lower level offers excellent potential to be easily separated, allowing for the possibility of a future private or separate entrance (subject to approvals), making it ideal for multigenerational living, guests, or additional living flexibility. Backing onto the protected greenspace of Boler Mountain, this home enjoys spectacular views, exceptional privacy, and a tranquil natural setting rarely found in luxury properties. Additional features include tinted windows front and back, Wolf range with indoor BBQ, Zebra blinds throughout. Ultra-private, impeccably finished, and designed for the most discerning buyer - a truly exceptional must-see home. (id:53015)
Nu-Vista Pinnacle Realty Brokerage Inc
Contact me
Resources
About me
Nicole Bartlett, Sales Representative, Coldwell Banker Star Real Estate, Brokerage
© 2023 Nicole Bartlett- All rights reserved | Made with ❤️ by Jet Branding
