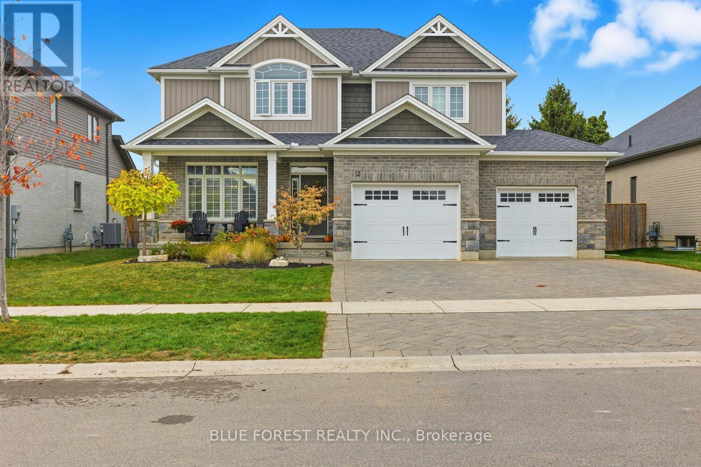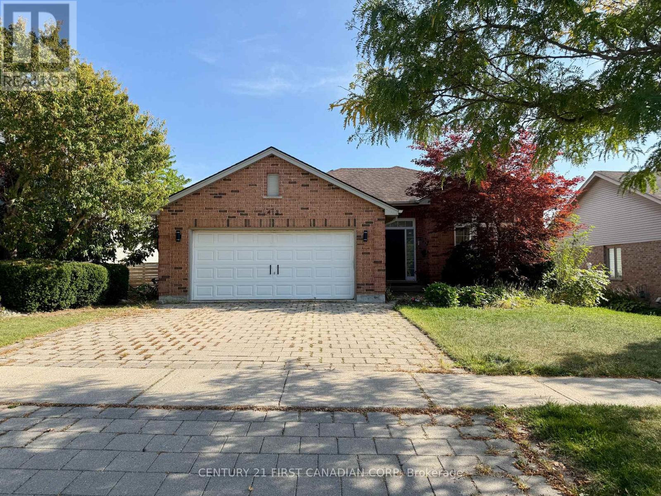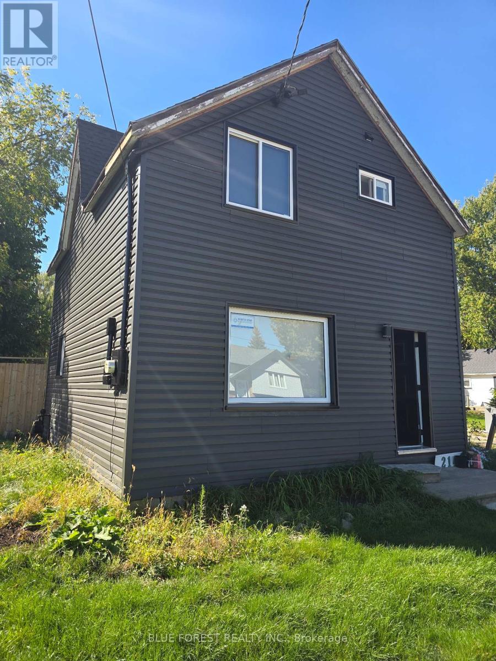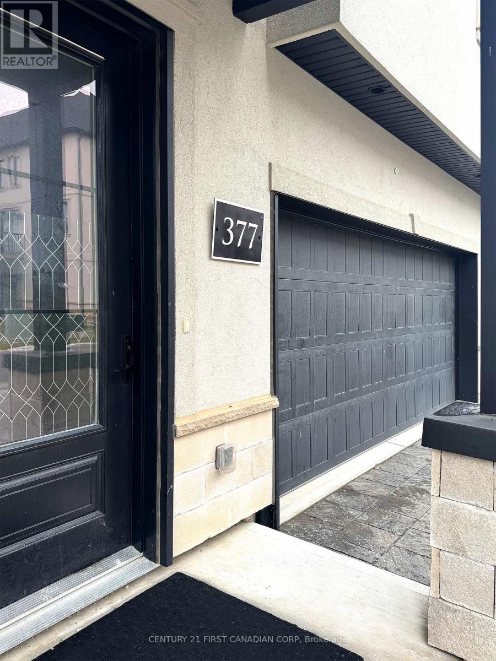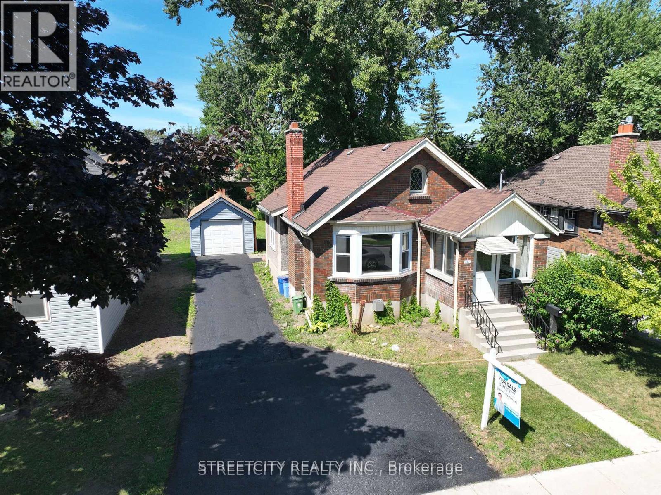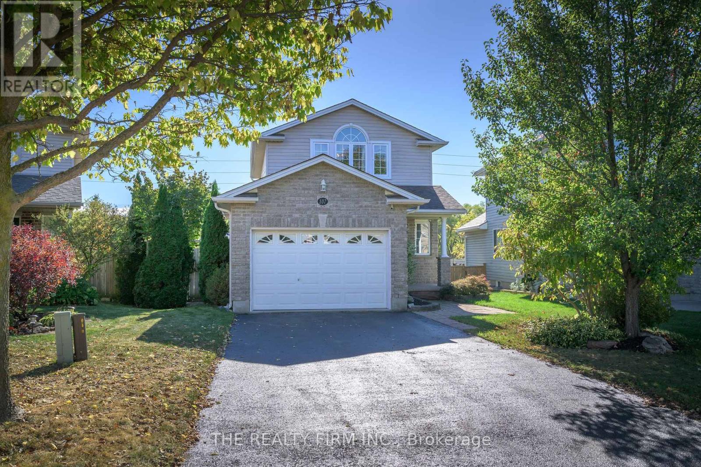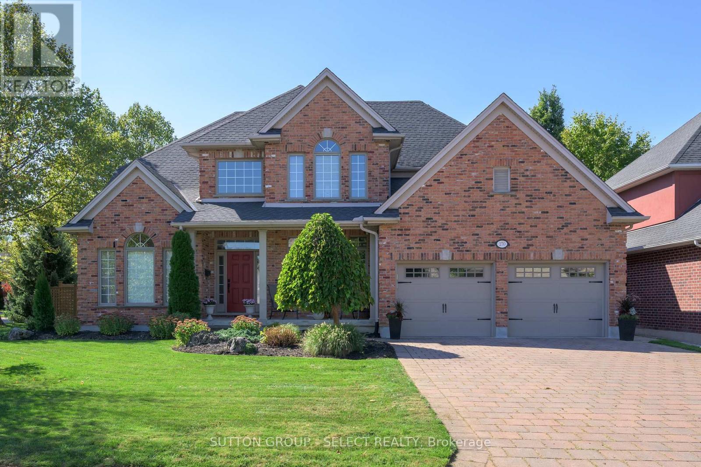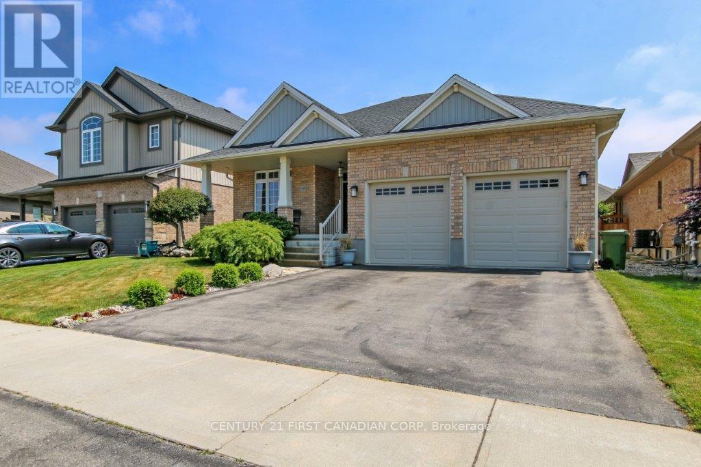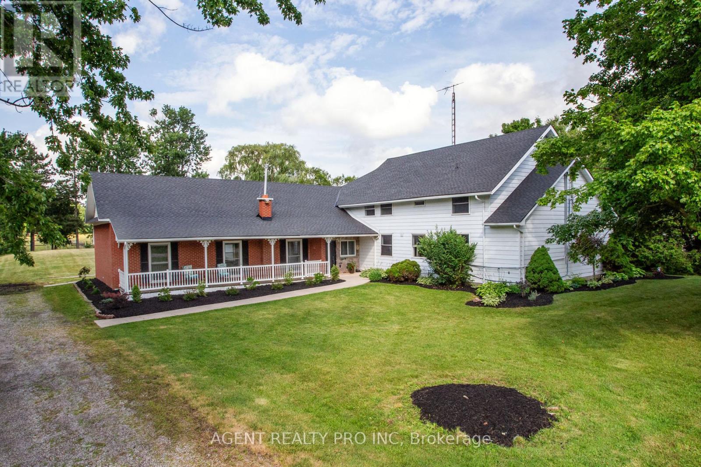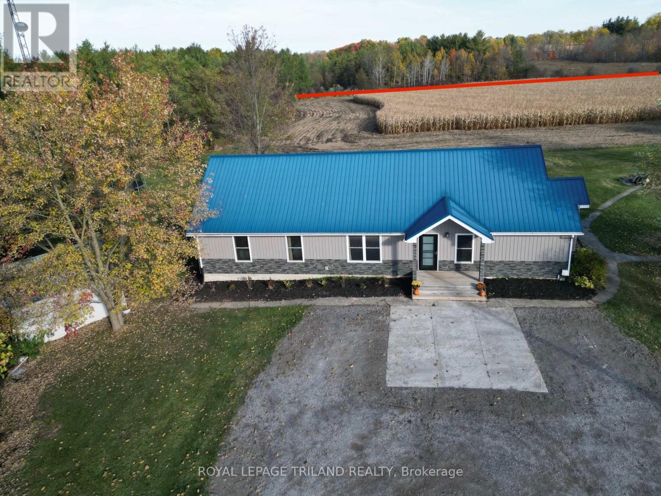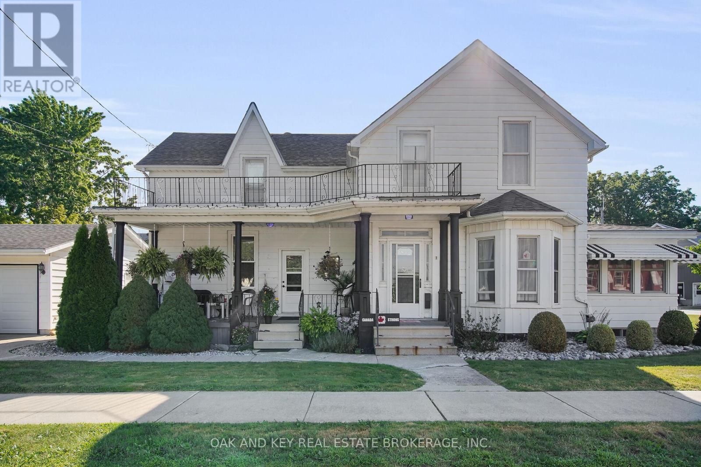Listings
12 Violet Court
Middlesex Centre, Ontario
Welcome to 12 Violet Court, an exceptional one-owner, two-storey home built by Sifton, nestled in the prestigious Timberwalk subdivision of Ilderton. Step inside to a spacious foyer that sets the tone for the rest of this meticulously cared-for home. The main floor features a versatile front room that can serve as a formal dining area, home office, or an additional living space - perfectly suited to your family's needs. The heart of the home is the gorgeous eat-in kitchen, showcasing quartz countertops, high-end stainless steel appliances including a built-in double oven, gas cooktop, and microwave, as well as a large island and abundant cabinetry. Just off the kitchen, the bright and welcoming family room is the ideal space for relaxing or entertaining, featuring a gas fireplace, built-in cabinetry, and large transom windows that fill the room with natural light while overlooking the breathtaking backyard. Step outside and experience your own private retreat - a heated, inground salt water pool with a water fountain and slide, surrounded by professionally designed stone and concrete seating areas perfect for lounging, dining, or hosting summer gatherings. A spacious mudroom/laundry room with inside access to the double garage completes the main level. Upstairs, you'll find four generous bedrooms, including an oversized primary suite with a walk-in closet and a luxurious 5-piece ensuite featuring a soaker tub, double vanity, and glass shower. The additional bedrooms offer plenty of space for family, guests, or a home office.The lower level is ready for your personal touch, offering an open layout with a rough-in for a 3-piece bathroom - ideal for future finishing. Backing onto a mature treed area, this property provides incredible privacy and tranquility while being just minutes from parks, walking trails, excellent schools, and all of amenities. (id:53015)
Blue Forest Realty Inc.
413 Ambleside Drive
London North, Ontario
Discover this beautiful 3+1 bedroom backsplit in the desirable Masonville community, surrounded by walking trails, excellent schools, shopping, and convenient transit. A 3-year-old high-efficiency furnace saves your monthly bills. Fully renovated, this 4-bedroom, 3-bathroom home blends modern design with comfort. The main level features 10-foot ceilings, hardwood engineered flooring, crown molding, a gas fireplace, and a stylish custom kitchen. The chefs kitchen is equipped with Mennonite Woodworking Company cabinetry, granite countertops, and stainless steel appliances, including a gas range. The upper level offers a spacious primary suite complete with a luxurious 5-piece ensuite featuring dual sinks, a soaker tub, and a glass walk-in shower. Updated carpeting and a refreshed powder room complete this level. The lower level includes a bright walkout to the private, fully fenced backyard, a large family room with a fireplace, a fourth bedroom, a full bathroom, and a versatile finished bonus room. A fantastic opportunity to enjoy move-in ready living in one of North London's most established neighbourhoods. Minimum one-year lease required. Available November 1st, 2025. Rental application, credit report, references, and proof of employment must be provided. (id:53015)
Century 21 First Canadian Corp
214 Elizabeth Street
Southwest Middlesex, Ontario
Great family home on deep lot. Upgrades include: new windows, doors, roof, electrical/panel, stairs, furnace, AC, nest thermostat, tankless water heater, sump plumber, plumbing, sub floors, insulation, ceiling fan/duct in bathroom (connects to Bluetooth). New plumbed in stackable washer & dryer, ultra violet water treatment system. All materials needed to finish home available on site. Needs TLC. Amazing opportunity for first time homebuyers and investors! Quick possession. (id:53015)
Blue Forest Realty Inc.
218 Woodstock Street N
East Zorra-Tavistock, Ontario
Step inside this stunning Victorian-style residence, a true work of art crafted by master builder and former Tavistock resident, John K. Lemp. Steeped in history and character, this home showcases the timeless beauty of Victorian architecture, blended seamlessly with modern comforts and thoughtful updates. Situated on a generous 63x297 lot, the property offers both privacy and space to enjoy outdoor living at its finest. From the moment you enter, you'll be captivated by the ornate woodwork and meticulous craftsmanship that give this home its museum-worthy charm. Generous in square footage, the layout is both elegant and functional, perfect for hosting gatherings, entertaining guests, or enjoying family moments. The 2011 addition adds a wonderful contemporary touch, featuring in-floor heating, a full bar, and an oversized games room that opens onto the backyard retreat. Step outside and you'll discover your own private oasis: a 20x40 concrete pool, ideal for hot summer days, surrounded by space for lounging and entertaining. In the evenings, gather around the custom fieldstone fire pit in the outdoor living area for campfires under the stars. Inside, you can cozy up beside one of three fireplaces (one wood-burning, two gas) or unwind with a good book in the front parlour, a perfect space for quiet reflection. Every corner of this home has been carefully designed to strike a balance between comfort, beauty, and practicality. This residence has also been thoughtfully maintained with key updates, including 200 amp electrical service (1983), windows (2009), an on-demand water heater (2010), a furnace (2010), a durable steel roof (1995), and a striking new Accoya wood gable at the front built to match the original piece for piece. With its rich history, exceptional craftsmanship, and inviting modern features, this home is more than just a place to live, its a place to create memories for generations to come. (id:53015)
RE/MAX Centre City Realty Inc.
377 Callaway Road
London North, Ontario
Corner unit 2103 sq ft Brindelle model. This French-Inspired Townhome in Sought-After Sunningdale - Montage. Discover this gorgeous, 3-storey townhome with a double car garage in North London's prestigious Sunningdale community. Perfectly located just minutes from parks, hospitals, Western University, shopping, and serene nature trails. This home combines convenience and charm. Key Features--Main Level: A finished entry-level space featuring direct access to the garage, bedroom/home office with a 2 piece bathroom(ensuite), ideal for a home office, gym, or guest space. Second Level: Spacious and bright open-concept kitchen and living area with plenty of natural light, perfect for entertaining and relaxing.Third Level: Includes 3 generously sized bedrooms and 2 full bathrooms, offering comfort and privacy for the entire family.This stunning home is designed to provide style, function, and an ideal location for modern living. Come and see this property today. (id:53015)
Century 21 First Canadian Corp
437 Charlotte Street
London East, Ontario
JUST LISTED: 3-bedroom detached bungalow with separate Units. Ideal for Investors or Multi-Generational Living! Welcome to this spacious and well-maintained detached bungalow offering 3 bedrooms, 2 full bathrooms, and 2 newer kitchens, new vanity, and many more designed with both comfort and investment potential in mind. This unique home features separate hydro meters, making it ideal for duplex conversion or multi-family living. Enjoy the warmth and ambiance of a fireplace on each level, complemented by a large family room perfect for gatherings and entertainment. A spacious Den on the upper level provides extra living space. Stylish vinyl flooring flows throughout the home, offering durability and easy maintenance. Each unit is fully equipped with it's own washer and dryer, conveniently separated with separate hydro, water, and gas. Whether you're a savvy investor looking for passive income, a homeowner interested in living in one unit and renting the other, or someone looking to accommodate extended family, this property offers incredible flexibility and long-term value. Don't miss this rare opportunity to own a versatile bungalow with income potential-schedule your private tour today! (id:53015)
Streetcity Realty Inc.
107 Loggers Grove
London East, Ontario
This well cared for home offers an excellent opportunity for a young family trying to get their foot into the market and build some equity. The main floor includes an inviting living/dining/kitchen area with easy access to an outside deck/gazebo; perfect for 3 seasons of entertaining with friends and family.There are 3+1 bedrooms and 3 baths making this a perfect starter home that you can grow into. The backyard has an above ground salt water pool and plenty of yard for the kids to still kick a ball. The garage is an oversized single (1.5) and with the extra high ceiling height makes storage of summer bikes, canoes etc. a breeze.The property is nestled on a quiet, child friendly street within easy walking distance of London's amazing greenbelt and trails. You are just a stone's throw away from the various shops in the Fairmount area and commuting to work is extra convenient with Highbury Avenue and Veteran's Highway within a few minutes drive. (id:53015)
The Realty Firm Inc.
270 East Rivertrace Walk
London North, Ontario
Set on a quiet, sunlit corner lot in prestigious Sunningdale, this Wasko-built executive residence blends refined craftsmanship, natural light, and thoughtful design in one of London's most coveted family neighbourhoods- Sunningdale. Mature trees, all-brick front facade, covered porch and host of windows combine to create fabulous curb appeal in this low-traffic location. Offering over 3,100 sq. ft. above grade, this home balances form and function with spacious principal rooms and beautiful natural maple hardwood flooring throughout (2025). A soaring two-storey foyer introduces abundant light and graceful sightlines leading to the impressive living room, anchored by a trio of large arched transom windows that flood the space with soft light & views of the patio. The open-concept kitchen, dinette, and family room are the heart of the home and merge to showcase quartz surfaces, a contrast island, accent cabinetry in gentle teal tones, newer appliances, a focal-piece fireplace flanked by custom built-ins. A fusion that creates a fantastic gathering area with oversized windows framing private garden views. A cathedral-ceiling office, airy dining room and convenient main-floor laundry complete the space. Upstairs, the hardwood floors continue throughout four spacious bedrooms including the primary suite with a 5-piece ensuite, a cathedral-ceiling feature in the 2nd bedroom and a 5-piece main bath. Designed for efficiency and comfort, this home includes R60 attic insulation, upgraded basement insulation, 2019 shingles, 2024 HVAC, newer stainless appliances and professional landscaping with a partially fenced yard. This desirable enclave places you within minutes of Hospitals, Western University, Ivey, Schulich, and Sunningdale Golf, with Masonville P.S. and St. Catherine of Siena in catchment. Enjoy walkability to shops, dining, parks, playgrounds, and the Medway Valley Heritage Forest trails-a rare blend of executive living and family comfort in London's north end. (id:53015)
Sutton Group - Select Realty
19 St.andrews Drive
St. Thomas, Ontario
Welcome to this beautiful home located in an upscale neighbourhood of Shaw Valley. Fabulous bungalow offers plenty of space for gatherings with family or friends. This home has a covered front porch and beautiful decorative glass doors. Entering the home you walk into a large foyer with a bedroom or office area and a four piece bathroom. Continuing into the home you are greeted with an open concept floor plan with a spacious kitchen with pantry, granite countertops, center island overlooking the dining area and great room, cathedral ceilings, gas fireplace. . Patio doors opens up to a backyard oasis with a back covered deck, patio area, firepit area, landscaped fenced yard and storage shed. The Primary Suite has a walk in closet, four piece ensuite with walk in shower and patio doors leading to a patio and hot tub. Head downstairs to the open concept great room with gas fireplace, games room with pool table, two more bedrooms with spacious closets and a three piece bath with walk in shower. Lots of storage, cold room, and a separate storage furnace room. (id:53015)
Century 21 First Canadian Corp
24264 Coldstream Road
Middlesex Centre, Ontario
FANTASTIC BUSINESS OPPRTUNITY! Excellent income potential! 5360 sq. ft. living space overlooking quiet countryside. This is one of a kind, fabulous country property that operated as a RETIREMENT/RESPITE HOME for 20 years. Consisting of 14 BEDROOMS, living room, recreational room, 4 full bathrooms and several 2-pc ensuite washrooms, storage rm, laundry rm, mechanical room and a beauty salon. The building is situated on the northerly side of Coldstream Rd, just 1.5 km east of the community of Coldstream and approximately 20 km to London downtown. The community of Coldstream is comprised of several residential neighbourhoods, a community centre, church, park and some rural businesses oriented to nearby Hwy 22 which is one of the county's main east-west rural hwy routes between London and hwy 402, just a few km to Strathroy and Ilderton. A1 zoning with many uses including retirement home group home, bed & breakfast and more. Great potential for inter-generational home in peaceful country setting yet near major centres. All measurement approximate and to be verified by theBuyer. (id:53015)
Agent Realty Pro Inc
32896 Chalmers Line
Dutton/dunwich, Ontario
Come and View this 50-Acre Farm with Ranch Home, Forested Land, and Outbuildings. Discover the perfect blend of rural charm and modern functionality on this beautiful 50-acre property, featuring a harmonious mix of open space and mature forest. Tucked away in a private, peaceful setting, the land offers both natural beauty and practical versatility-ideal for recreation, hobby farming, or generating income with approximately 20 acres currently rented at $200/acre. The property includes a comfortable ranch-style home, a spacious 20' x 35' Quonset hut, and a detached garage-perfect for equipment storage, workshop space, or expanding your rural lifestyle. Inside, the home offers an open-concept great room combining the kitchen, dining, and living areas, with a walkout to a deck that overlooks a well-cared-for pond-a perfect spot to relax and enjoy the view. The main floor layout is both functional and spacious, featuring: 4 bedrooms, A 4-piece bathroom and a 2-piece bathroom, Main-floor laundry, Storage areas for added convenience Recent updates to the home include: Hardwood floors in bedrooms and hallway (2019),Fully renovated bathrooms (2020),New propane furnace and air conditioning system (2021),Updated exterior siding (2022),Multiple new windows (2022),New front door (2022),New patio door (2023).This well-maintained property offers the ideal combination of comfort, utility, and natural beauty. Whether you're looking for a private homestead, income-generating acreage, or a tranquil escape, this farm has the potential to fulfill a wide range of goals. (id:53015)
Royal LePage Triland Realty
1 Prince Street
Lambton Shores, Ontario
Exceptional legal duplex in the heart of Forest, Lambton Shores! This well-maintained property offers an ideal opportunity for investors or multi-generational living, featuring two fully self-contained units with separate entrances and utilities. Unit A offers 3 bedrooms and 2 full bathrooms - a main-floor ensuite with a shower and a second-floor cheater ensuite with a relaxing tub. Unit B features 2 bedrooms and 1 full bathroom and is currently rented to long-term tenants who would like to stay with new ownership. Each unit has its own gas, water, and hydro meters, as well as individual furnaces, A/C units, and owned water heaters. Recent updates include furnaces replaced in 2019 and 2021, and water heaters in 2018 and 2023. All appliances are included, making this a truly turn-key property. Located in a desirable community close to schools, parks, shopping, and the beautiful beaches of Lake Huron. Whether you're expanding your portfolio or looking for a flexible live/rent setup, this property is a rare find offering both stability and potential for strong returns. (id:53015)
Oak And Key Real Estate Brokerage
Contact me
Resources
About me
Nicole Bartlett, Sales Representative, Coldwell Banker Star Real Estate, Brokerage
© 2023 Nicole Bartlett- All rights reserved | Made with ❤️ by Jet Branding
