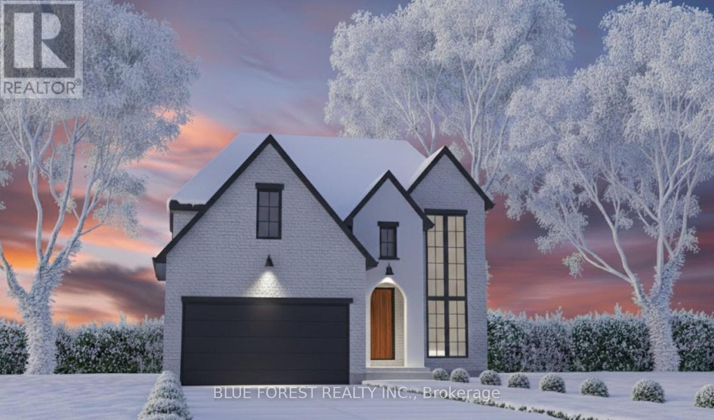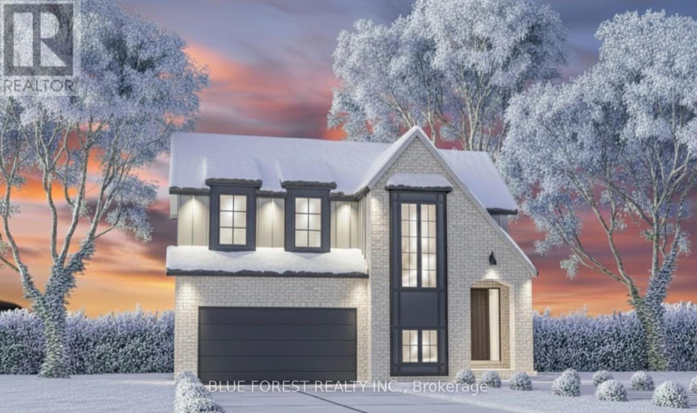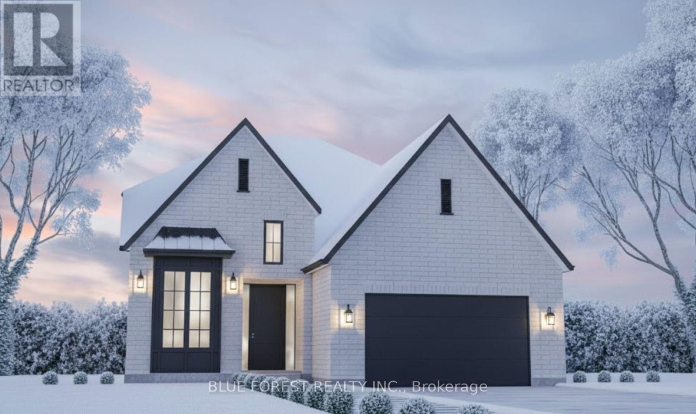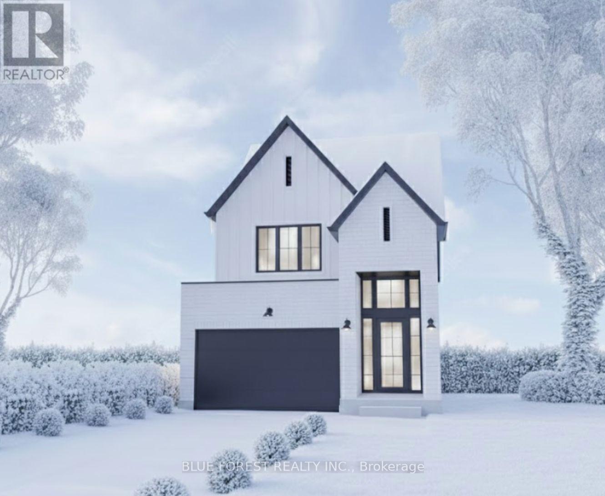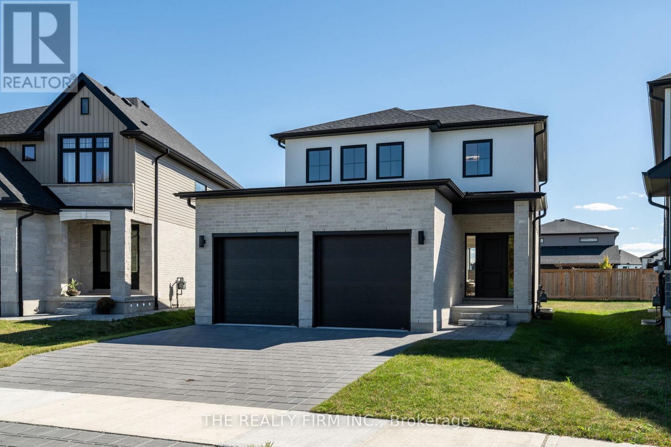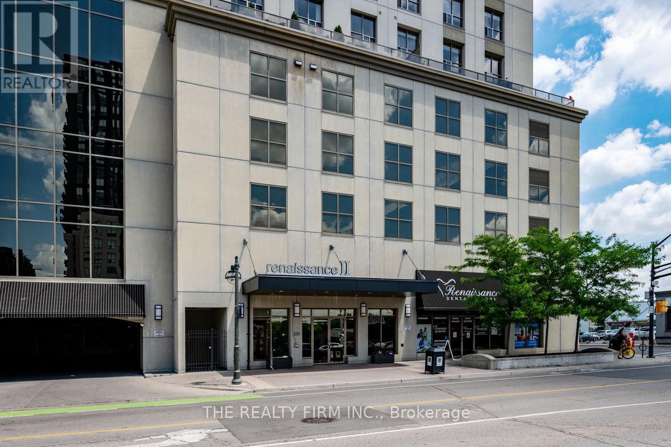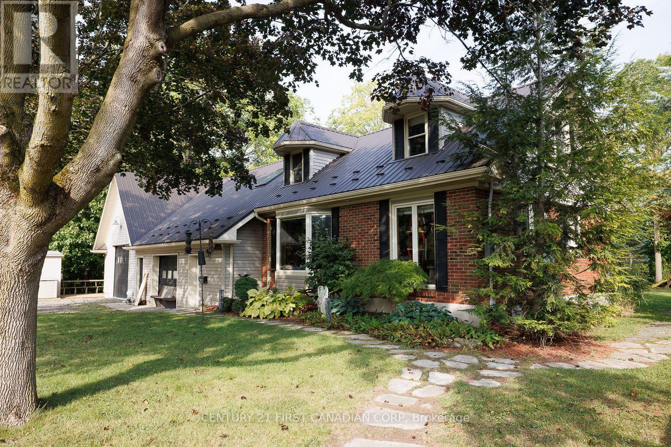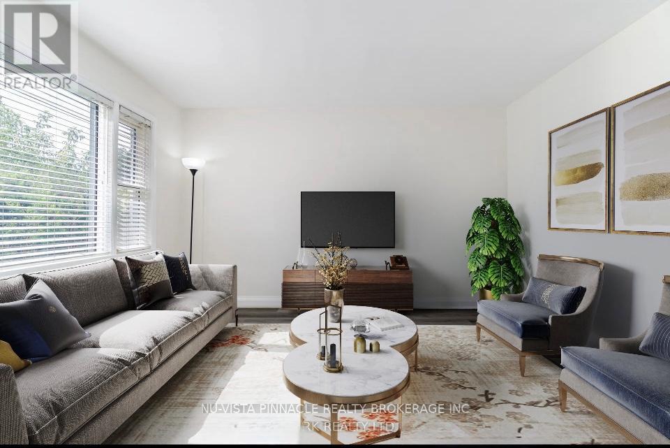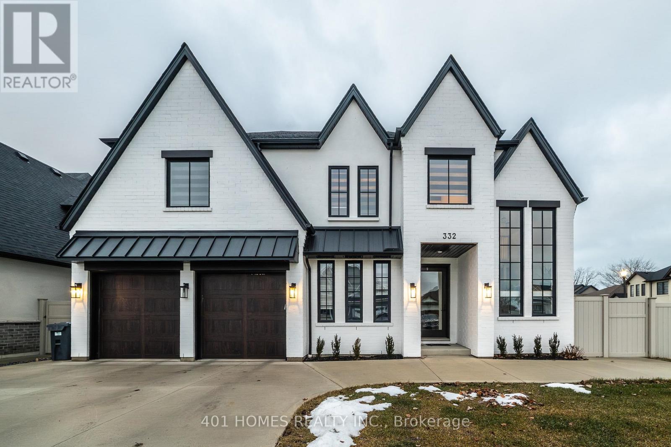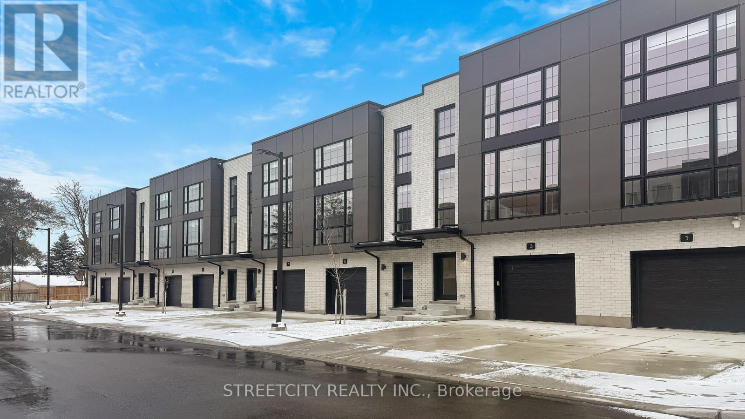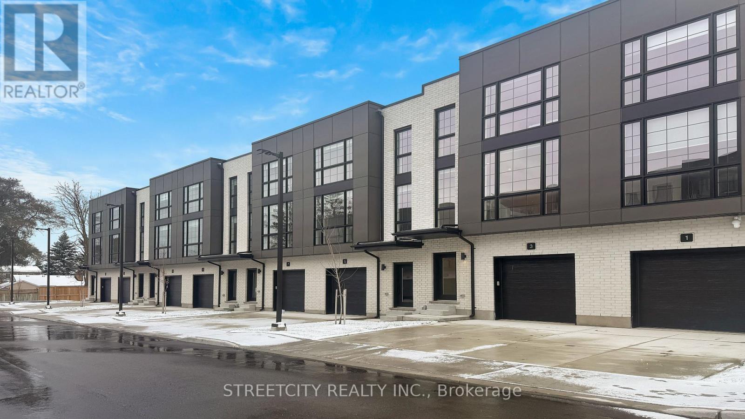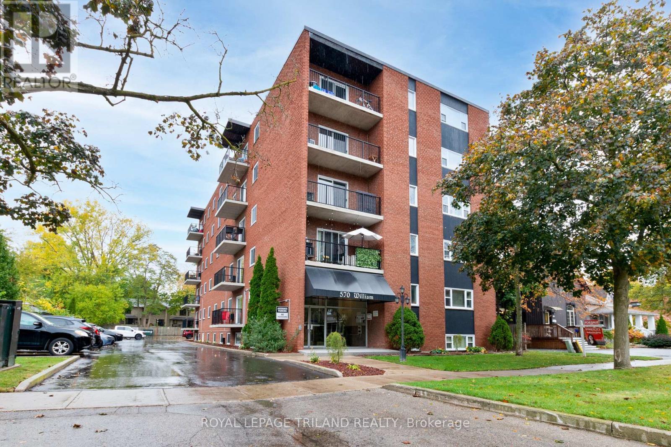Listings
14 Ayrshire Avenue
St. Thomas, Ontario
Woodfield Design + Build is proud to present the Aspen Model. Your eyes are immediately drawn to the gorgeous front elevation. The 3 level front window draws in the perfect amount of natural light while showcasing a beautifully crafted wood staircase that matches your hardwood floor. 3 large bedrooms, each with a private ensuite bath. 3+1 bathrooms in total. 2 car garage. This home has everyone believing in love at first sight. Many more floor plans available. Inquire for more information. (id:53015)
Blue Forest Realty Inc.
174 Renaissance Drive
St. Thomas, Ontario
Woodfield Design + Build is proud to present The Huron model in Harvest Run. Your eyes are immediately drawn to the gorgeous roof line. The unique 2 storey pop out front window draws in the perfect amount of natural light while showcasing a beautifully crafted wood staircase. 3 large bedrooms, a hotel inspired master ensuite bath with a generous walk-in closet. 3 bathrooms in total. 2 car garage. Spacious living room that seamlessly flows into the dinette & kitchen area. Inquire for more information. Many more custom plans available. (id:53015)
Blue Forest Realty Inc.
176 Renaissance Drive
St. Thomas, Ontario
Woodfield Design + Build is proud to present The Avenue model. Your eyes are immediately drawn to the gorgeous front elevation with metal roof accents. This custom crafted home offers excellent finishes and beautiful curb appeal. 3 large bedrooms and 2+1 bathrooms. A main floor office and a 2 car garage. Several models, floor plans and building lots to choose from. Reach out today for a sales package. (id:53015)
Blue Forest Realty Inc.
Lot 178 Royal Magnolia Avenue
London South, Ontario
Woodfield Design + Build is proud to present the Monland Model, a stunning 2-story home with breathtaking curb appeal! This gorgeous property boasts 3 spacious bedrooms and 2.5 luxurious bathrooms. As you enter the home, you will be greeted by a warm and inviting living space that is flooded with natural light, creating an open and airy atmosphere. The modern kitchen spills into the spacious great room which is the perfect place to prepare delicious meals and entertain guests. Upstairs, you will find a cozy and relaxing primary bedroom that features a large closet and a private ensuite bathroom, complete with double vanities. The two additional bedrooms are equally spacious and offer plenty of natural light and closet space. The property also features a convenient 2-car garage. Located in lovely Lambeth, this home is just a short drive away from local shops, restaurants, and entertainment options and major highways. Don't miss out on this incredible opportunity to make this beautiful property your new home! (id:53015)
Blue Forest Realty Inc.
2172 Saddlerock Avenue
London North, Ontario
Situated across from a peaceful wooded forest park, 2172 Saddlerock Ave invites you to a lifestyle immersed in nature on a quiet street. Enjoy a leisurely stroll through the park, watch the kids at the playground or watch them having fun at the half basketball court, all from the comfort of your front porch. Showcasing beautiful natural-toned engineered hardwood flooring throughout the main level, staircase and upper hallway, complemented by 9 ft ceilings, a soothing colour palette and thoughtfully selected finishes enhance the feel of this home. The kitchen features quartz countertops, two-toned maple cabinetry in crisp white and natural tones, under-cabinet lighting, an extra-wide kitchen island, stainless steel appliances, and a walk-in pantry with a freezer that can convert to fridge mode. Bright and airy open-concept living and dining area showcase impressive 8 ft 8 ft windows and 8 ft 8 ft patio doors, creating a seamless indoor outdoor connection to the premium pie-shaped yard. A powder room and inside entry from the garage add functional ease. Upstairs, discover 3 spacious bedrooms. The primary suite offers double doors, a large walk-in closet, and a 4-piece ensuite with double vanity, quartz countertops, and a luxurious tiled shower. A main 4-piece bathroom, convenient upper-level laundry, and linen closet complete the upper level. The unfinished basement offers plenty of storage and potential for additional living space. Inviting curb appeal, paver stone driveway, double car garage with insulated doors, garage door openers and a handy exterior side door for convenience. Families will love the proximity to new schools, including Northwest Public Elementary (with childcare), and St. Gabriel Catholic Elementary, just minutes away. This nearly new home has $30,000 + in upgrades and just under 6 years remaining on the transferable Tarion warranty. Enjoy the perfect blend of nature and a park just steps away, ideal for family fun and making lasting memories. (id:53015)
The Realty Firm Inc.
803 - 330 Ridout Street N
London East, Ontario
Spectacular northeast facing corner condo suite with spacious 184 sq ft balcony overlooking lush greenery on the terrace creating a private peaceful oasis, ideal for quiet mornings or relaxing evenings with a glass of wine. The open-concept layout seamlessly connects the kitchen, living, and dining areas, offering the perfect setting for entertaining. Recently updated stunning light-toned wood laminate flooring flows throughout the living and dining space and both bedrooms, complemented by updated light fixtures that add a modern touch. Gourmet kitchen features stainless steel appliances, granite countertops, and a convenient peninsula, ideal for hosting guests or enjoying casual meals. Recent updates include refinished cabinetry with soft-close hinges, a sleek new faucet, and a contemporary light fixture. Primary bedroom suite boasts a large window, a generous walk-in closet, and a stylish ensuite with frameless glass shower, oversized vanity with granite countertop, and new tile flooring. The versatile second bedroom is filled with natural light and can easily function as a guest room, home office, or cozy reading nook.The main bathroom echoes the same high-end finishes as the ensuite, complete with a linen closet for added convenience. In-suite laundry, and two indoor parking spots are all included. Monthly expenses are simplified as heating, cooling and water are also included. Enjoy the fabulous amenities: fitness centre, theatre room, billiards, lounge & bar area, dining area, kitchen, library, outdoor terrace and 2 guest suites.Many amazing downtown experiences are only steps away - catch thrilling London Knights hockey games, attend world-class concerts at Budweiser Gardens, enjoy performances at the The Grand Theatre, take in the charm of local cafes, pizza spots, restaurants, boutique shops and the Covent GardenMarket. Make your dream lifestyle a reality, it's right here, waiting for you. (id:53015)
The Realty Firm Inc.
297 Alma Street
St. Thomas, Ontario
Welcome to a property that's anything but ordinary-where a massive, ultra-flexible garage/workshop setup meets a bright, charming home in a peaceful park-side setting. You will love the large windows and skylights that flood the home with natural light. Gleaming hardwood floors run through the family and dining room. The kitchen provides abundant cabinetry and a built-in island nook giving you that cozy open concept feel. Complete with a bedroom and 4 pc bathroom. Upstairs are two more good-sized bedrooms with charming dormers. The finished lower level offers a second living room, two flex rooms perfect for crafts, an office, or a playroom, plus a furnace room and a former laundry room (hookups remain). The multi-bay garage is the true showstopper. Use it as a traditional garage and still enjoy a workshop. Convert part of the space into an in-law suite, as it already has a 3-pc bathroom, laundry, separate entrance with backyard access, and a bedroom area. With no steps and a walk-in shower, it's ideal for anyone with mobility concerns. Prefer a larger workshop? Open the partial wall to create an expansive shop across all three areas and still have ample storage. The existing workshop features an air extraction and duct collection system with its own furnace. Looking to run a business from home without sacrificing privacy? This property could be the ideal solution (buyers to verify zoning). Nestled at the end of a quiet cul-de-sac next to Waterworks Park, the lot has so much to offer. Relax on the deck, enjoy the tree-lined yard, or unwind in the hot tub-an everyday retreat that feels miles from the city. Metal roof installed in 2018. This home offers a rare blend of privacy, tranquility, and adaptable space-come see the possibilities. (id:53015)
Century 21 First Canadian Corp
501 Howard Street
Oshawa, Ontario
Don't miss this rare opportunity in Central Oshawa! This exceptional, move-in-ready duplex is ideally located directly across from the proposed gas station and offers incredible value for both investors and first-time home buyers. The spacious home features over 3,000 sq. ft. of finished living space, including the basement, and has benefited from thousands of dollars in recent renovations. The main floor offers a bright living room filled with natural light and a centrally located kitchen with an eat-in area. A separate entrance leads to an upper unit that was previously used as a one-bedroom apartment, providing excellent income potential. The basement boasts large windows, high ceilings, a generous laundry room, two open areas, a storage room, and a rough-in for a bathroom, allowing for future customization. The tree-lined driveway and backyard create a private, serene outdoor setting, with parking for up to three vehicles. This versatile property is an excellent opportunity for investors or first-time buyers alike. Book your showing today-this home won't last long. (id:53015)
Nu-Vista Pinnacle Realty Brokerage Inc
332 Christine Avenue
Lakeshore, Ontario
Discover a luxurious dream home in the highly desirable Belle River neighbourhood. This exceptional, custom-built two-storey residence, completed in 2022, offers approximately 3090 sq. ft. of thoughtfully designed living space, showcasing outstanding quality, craftsmanship, and modern style throughout. The home welcomes you with a spacious and inviting foyer, complemented by a main-floor den that is ideal for a home office or quiet workspace. The stunning gourmet kitchen is a true showpiece, featuring custom upgraded cabinetry, granite countertops, a large centre island, and a convenient chef's pantry. The open-concept living area seamlessly connects to the kitchen, making it perfect for entertaining, and is enhanced by a cozy fireplace for relaxing evenings. The second level is highlighted by a beautiful primary suite, complete with a walk-in closet leading to a well-appointed ensuite bathroom finished with premium upgrades. Additionally, the upper level features three generously sized bedrooms, each thoughtfully designed with comfort and functionality in mind. These bedrooms feature ample closet space, large windows that provide abundant natural light, and versatile layouts suitable for family members, guests, or additional office or study spaces. A spacious and elegantly finished full bathroom conveniently serves these bedrooms, ensuring both comfort and practicality for everyday living. This remarkable home combines elegance, space, and modern living, an opportunity not to be missed. (id:53015)
401 Homes Realty Inc.
15 - 2500 Main Street
London South, Ontario
END UNIT MODEL HOME #15! ATTENTION FIRST TIME HOME BUYERS!! TAKE ADVANTAGE OF THE 13% HST REBATE PROPOSED BY THE GOVERNMENT.!! Welcome to contemporary living in the heart of Lambeth! This stylish 3-storey, 3 Bed & 4 Baths townhome offers approx 1,800 sq. ft. of thoughtfully designed living space! Featuring Hardwood Flooring on all levels with 9 foot ceilings, pot lights throughout, blending modern finishes with everyday comfort! The ground floor offers versatility for a home office, guest space or a 3rd Bedroom with 4pc bath. As you transition to the second floor, you're welcomed into a quartz kitchen which is the centrepiece of the home, featuring a large kitchen island with stainless steel appliances, pot lights and ample cabinetry-perfect for both casual meals and entertaining! The adjoining living and dining areas provide a seamless flow, ideal for hosting friends or relaxing at the end of the day.. The upper level unites 2 Bedrooms and 2 full Baths. All bedrooms are well-proportioned, offering plenty of space for rest, work, or study. The bathrooms are tastefully finished with modern fixtures, double sinks, glass showers , enhancing the home's fresh, contemporary feel. With three full storeys, there is a comfortable separation of living, sleeping, and entertaining areas, giving everyone room to spread out. Move-in ready and designed with style in mind and luxury ! If you're looking for a spacious, modern home with all upgraded features to nearby shops, parks and top-rated schools this property deserves your attention! There is 14 Units Remaining and Builder is Offering Exclusive Incentives ! This is the time to Stop By and Visit our Model - OPEN TUESDAY's and THURSDAY's from 1-5 !! Plus, SATURDAY's and SUNDAY's from 1-4! (id:53015)
Streetcity Realty Inc.
5 - 2500 Main Street
London South, Ontario
MODEL HOME NOW OPEN #5! ATTENTION FIRST TIME HOME BUYERS!! TAKE ADVANTAGE OF THE 13% HST REBATE PROPOSED BY THE GOVERNMENT !!! Welcome to contemporary living in the heart of Lambeth! This stylish 3-storey, 4-bedroom, 4-bathroom townhome offers approx 1,800 sq. ft. of thoughtfully designed living space! Featuring Hardwood Flooring on all levels with 9 foot ceilings, pot lights throughout, blending modern finishes with everyday comfort! The ground floor offers versatility for a home office, guest space or a 4th bedroom with 4pc bath. As you transition to the second floor, you're welcomed into a quartz kitchen which is the centrepiece of the home, featuring a large kitchen island with stainless steel appliances, pot lights and ample cabinetry-perfect for both casual meals and entertaining! The adjoining living and dining areas provide a seamless flow, ideal for hosting friends or relaxing at the end of the day.. The upper level unites 3 bedrooms and 2 full bathrooms. All bedrooms are well-proportioned, offering plenty of space for rest, work, or study. The bathrooms are tastefully finished with modern fixtures, double sinks, glass showers , enhancing the home's fresh, contemporary feel. With three full storeys, there is a comfortable separation of living, sleeping, and entertaining areas, giving everyone room to spread out. Move-in ready and designed with style in mind and luxury ! If you're looking for a spacious, modern home with all upgraded features to nearby shops, parks and top-rated schools this property deserves your attention! There is 14 Units Remaining and Builder is Offering Exclusive Incentives ! This is the time to Stop By and Visit our Model - OPEN TUESDAY's and THURSDAY's from 1-5 !! Plus, SATURDAY's and SUNDAY's from 1-4! (id:53015)
Streetcity Realty Inc.
404 - 570 William Street
London East, Ontario
Welcome to 570 William Street. This beautifully updated 2-bedroom, 1-bathroom condo is located just minutes from downtown London and offers a bright, well-designed layout that feels both comfortable and functional. The space is filled with natural light and features tasteful updates throughout, making it ideal for everyday living or entertaining. Conveniently located near Western University and Fanshawe College, this unit includes five appliances, a new dishwasher, and in-suite laundry with a new dryer. Additional features include controlled entry, generously sized bedrooms, a private patio for relaxing outdoors, and ample parking for both residents and visitors. Enjoy walkable access to coffee shops, Victoria Park, local farmers markets, and the downtown core. This is a well-maintained, smoke-free building offering a move-in-ready home in a highly desirable location. (id:53015)
Royal LePage Triland Realty
Contact me
Resources
About me
Nicole Bartlett, Sales Representative, Coldwell Banker Star Real Estate, Brokerage
© 2023 Nicole Bartlett- All rights reserved | Made with ❤️ by Jet Branding
