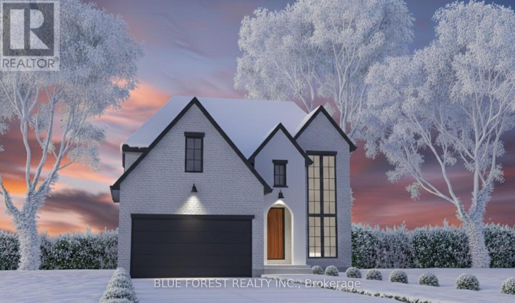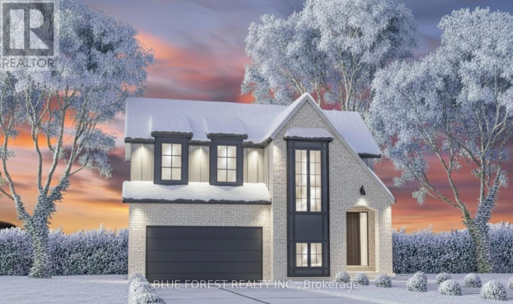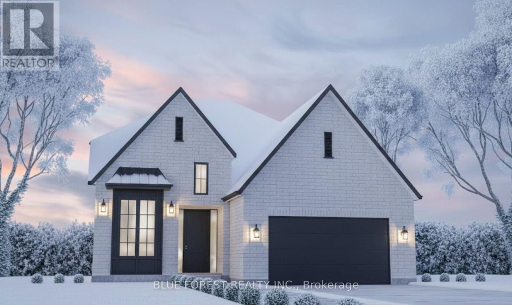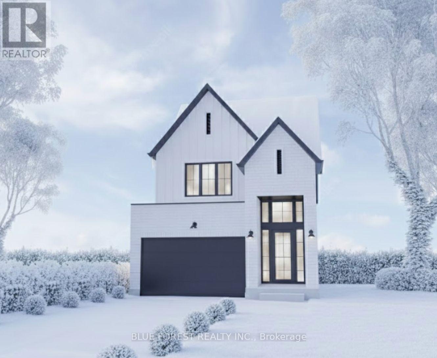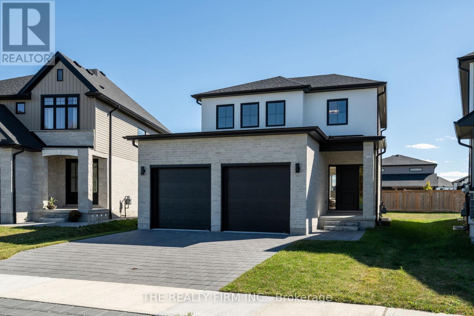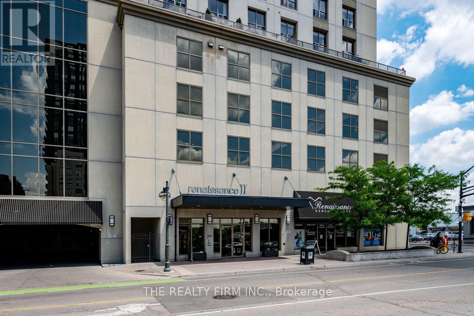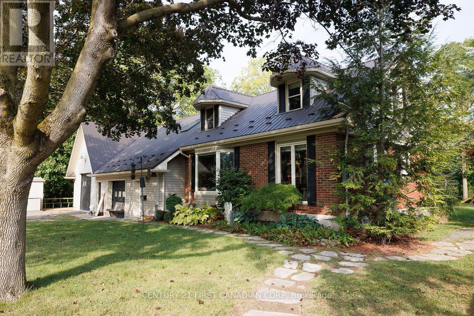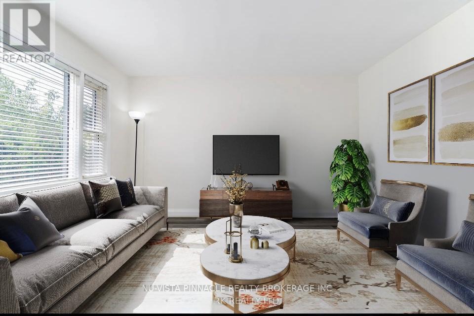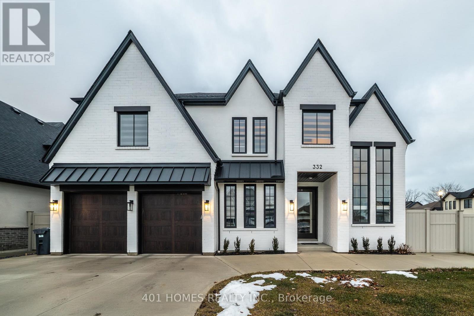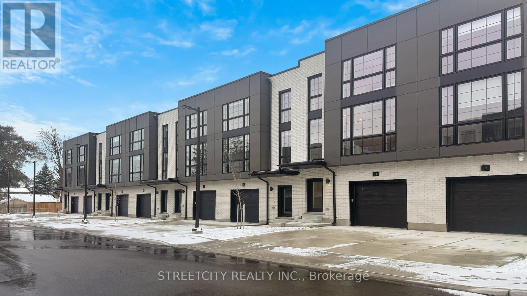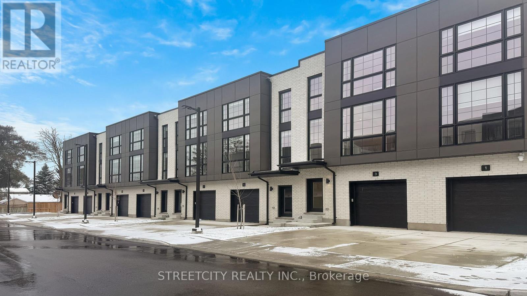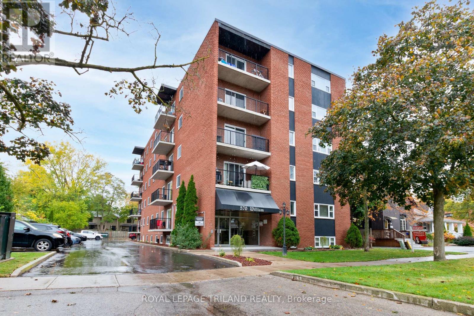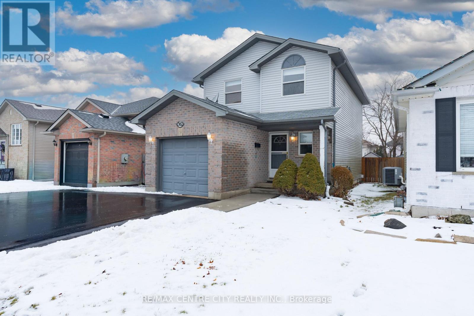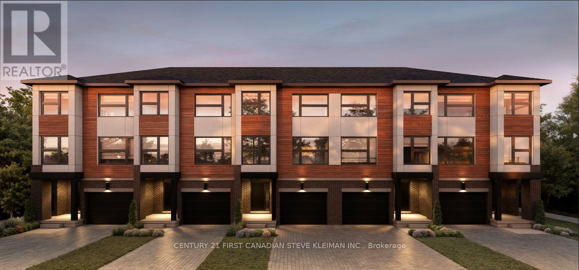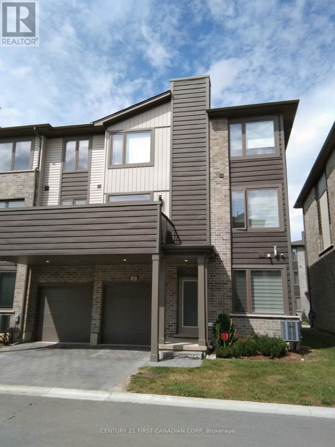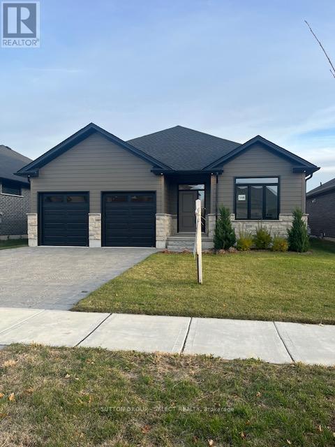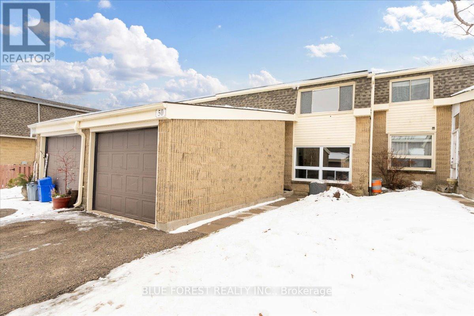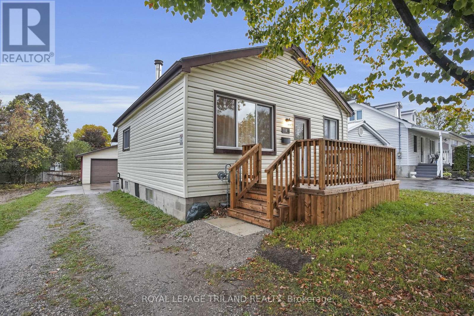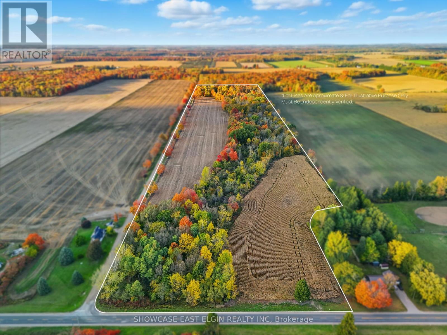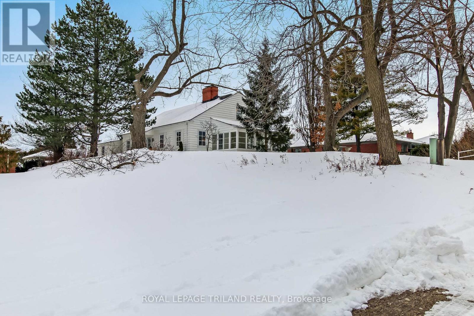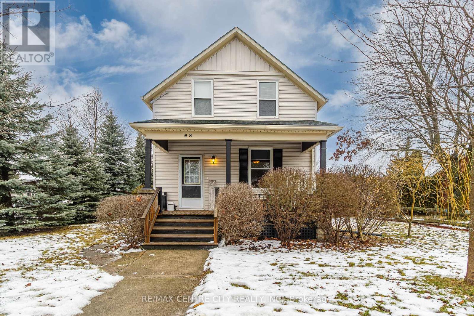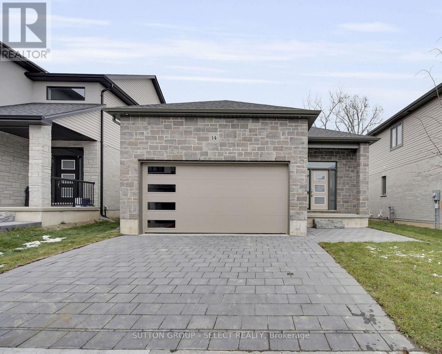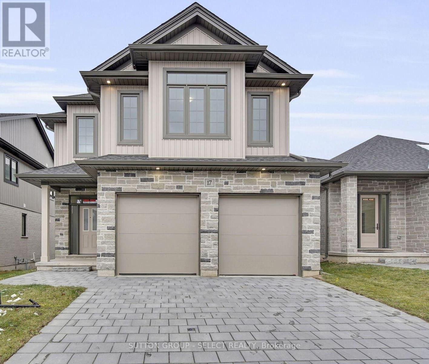Listings
14 Ayrshire Avenue
St. Thomas, Ontario
Woodfield Design + Build is proud to present the Aspen Model. Your eyes are immediately drawn to the gorgeous front elevation. The 3 level front window draws in the perfect amount of natural light while showcasing a beautifully crafted wood staircase that matches your hardwood floor. 3 large bedrooms, each with a private ensuite bath. 3+1 bathrooms in total. 2 car garage. This home has everyone believing in love at first sight. Many more floor plans available. Inquire for more information. (id:53015)
Blue Forest Realty Inc.
174 Renaissance Drive
St. Thomas, Ontario
Woodfield Design + Build is proud to present The Huron model in Harvest Run. Your eyes are immediately drawn to the gorgeous roof line. The unique 2 storey pop out front window draws in the perfect amount of natural light while showcasing a beautifully crafted wood staircase. 3 large bedrooms, a hotel inspired master ensuite bath with a generous walk-in closet. 3 bathrooms in total. 2 car garage. Spacious living room that seamlessly flows into the dinette & kitchen area. Inquire for more information. Many more custom plans available. (id:53015)
Blue Forest Realty Inc.
176 Renaissance Drive
St. Thomas, Ontario
Woodfield Design + Build is proud to present The Avenue model. Your eyes are immediately drawn to the gorgeous front elevation with metal roof accents. This custom crafted home offers excellent finishes and beautiful curb appeal. 3 large bedrooms and 2+1 bathrooms. A main floor office and a 2 car garage. Several models, floor plans and building lots to choose from. Reach out today for a sales package. (id:53015)
Blue Forest Realty Inc.
Lot 178 Royal Magnolia Avenue
London South, Ontario
Woodfield Design + Build is proud to present the Monland Model, a stunning 2-story home with breathtaking curb appeal! This gorgeous property boasts 3 spacious bedrooms and 2.5 luxurious bathrooms. As you enter the home, you will be greeted by a warm and inviting living space that is flooded with natural light, creating an open and airy atmosphere. The modern kitchen spills into the spacious great room which is the perfect place to prepare delicious meals and entertain guests. Upstairs, you will find a cozy and relaxing primary bedroom that features a large closet and a private ensuite bathroom, complete with double vanities. The two additional bedrooms are equally spacious and offer plenty of natural light and closet space. The property also features a convenient 2-car garage. Located in lovely Lambeth, this home is just a short drive away from local shops, restaurants, and entertainment options and major highways. Don't miss out on this incredible opportunity to make this beautiful property your new home! (id:53015)
Blue Forest Realty Inc.
2172 Saddlerock Avenue
London North, Ontario
Situated across from a peaceful wooded forest park, 2172 Saddlerock Ave invites you to a lifestyle immersed in nature on a quiet street. Enjoy a leisurely stroll through the park, watch the kids at the playground or watch them having fun at the half basketball court, all from the comfort of your front porch. Showcasing beautiful natural-toned engineered hardwood flooring throughout the main level, staircase and upper hallway, complemented by 9 ft ceilings, a soothing colour palette and thoughtfully selected finishes enhance the feel of this home. The kitchen features quartz countertops, two-toned maple cabinetry in crisp white and natural tones, under-cabinet lighting, an extra-wide kitchen island, stainless steel appliances, and a walk-in pantry with a freezer that can convert to fridge mode. Bright and airy open-concept living and dining area showcase impressive 8 ft 8 ft windows and 8 ft 8 ft patio doors, creating a seamless indoor outdoor connection to the premium pie-shaped yard. A powder room and inside entry from the garage add functional ease. Upstairs, discover 3 spacious bedrooms. The primary suite offers double doors, a large walk-in closet, and a 4-piece ensuite with double vanity, quartz countertops, and a luxurious tiled shower. A main 4-piece bathroom, convenient upper-level laundry, and linen closet complete the upper level. The unfinished basement offers plenty of storage and potential for additional living space. Inviting curb appeal, paver stone driveway, double car garage with insulated doors, garage door openers and a handy exterior side door for convenience. Families will love the proximity to new schools, including Northwest Public Elementary (with childcare), and St. Gabriel Catholic Elementary, just minutes away. This nearly new home has $30,000 + in upgrades and just under 6 years remaining on the transferable Tarion warranty. Enjoy the perfect blend of nature and a park just steps away, ideal for family fun and making lasting memories. (id:53015)
The Realty Firm Inc.
803 - 330 Ridout Street N
London East, Ontario
Spectacular northeast facing corner condo suite with spacious 184 sq ft balcony overlooking lush greenery on the terrace creating a private peaceful oasis, ideal for quiet mornings or relaxing evenings with a glass of wine. The open-concept layout seamlessly connects the kitchen, living, and dining areas, offering the perfect setting for entertaining. Recently updated stunning light-toned wood laminate flooring flows throughout the living and dining space and both bedrooms, complemented by updated light fixtures that add a modern touch. Gourmet kitchen features stainless steel appliances, granite countertops, and a convenient peninsula, ideal for hosting guests or enjoying casual meals. Recent updates include refinished cabinetry with soft-close hinges, a sleek new faucet, and a contemporary light fixture. Primary bedroom suite boasts a large window, a generous walk-in closet, and a stylish ensuite with frameless glass shower, oversized vanity with granite countertop, and new tile flooring. The versatile second bedroom is filled with natural light and can easily function as a guest room, home office, or cozy reading nook.The main bathroom echoes the same high-end finishes as the ensuite, complete with a linen closet for added convenience. In-suite laundry, and two indoor parking spots are all included. Monthly expenses are simplified as heating, cooling and water are also included. Enjoy the fabulous amenities: fitness centre, theatre room, billiards, lounge & bar area, dining area, kitchen, library, outdoor terrace and 2 guest suites.Many amazing downtown experiences are only steps away - catch thrilling London Knights hockey games, attend world-class concerts at Budweiser Gardens, enjoy performances at the The Grand Theatre, take in the charm of local cafes, pizza spots, restaurants, boutique shops and the Covent GardenMarket. Make your dream lifestyle a reality, it's right here, waiting for you. (id:53015)
The Realty Firm Inc.
297 Alma Street
St. Thomas, Ontario
Welcome to a property that's anything but ordinary-where a massive, ultra-flexible garage/workshop setup meets a bright, charming home in a peaceful park-side setting. You will love the large windows and skylights that flood the home with natural light. Gleaming hardwood floors run through the family and dining room. The kitchen provides abundant cabinetry and a built-in island nook giving you that cozy open concept feel. Complete with a bedroom and 4 pc bathroom. Upstairs are two more good-sized bedrooms with charming dormers. The finished lower level offers a second living room, two flex rooms perfect for crafts, an office, or a playroom, plus a furnace room and a former laundry room (hookups remain). The multi-bay garage is the true showstopper. Use it as a traditional garage and still enjoy a workshop. Convert part of the space into an in-law suite, as it already has a 3-pc bathroom, laundry, separate entrance with backyard access, and a bedroom area. With no steps and a walk-in shower, it's ideal for anyone with mobility concerns. Prefer a larger workshop? Open the partial wall to create an expansive shop across all three areas and still have ample storage. The existing workshop features an air extraction and duct collection system with its own furnace. Looking to run a business from home without sacrificing privacy? This property could be the ideal solution (buyers to verify zoning). Nestled at the end of a quiet cul-de-sac next to Waterworks Park, the lot has so much to offer. Relax on the deck, enjoy the tree-lined yard, or unwind in the hot tub-an everyday retreat that feels miles from the city. Metal roof installed in 2018. This home offers a rare blend of privacy, tranquility, and adaptable space-come see the possibilities. (id:53015)
Century 21 First Canadian Corp
501 Howard Street
Oshawa, Ontario
Don't miss this rare opportunity in Central Oshawa! This exceptional, move-in-ready duplex is ideally located directly across from the proposed gas station and offers incredible value for both investors and first-time home buyers. The spacious home features over 3,000 sq. ft. of finished living space, including the basement, and has benefited from thousands of dollars in recent renovations. The main floor offers a bright living room filled with natural light and a centrally located kitchen with an eat-in area. A separate entrance leads to an upper unit that was previously used as a one-bedroom apartment, providing excellent income potential. The basement boasts large windows, high ceilings, a generous laundry room, two open areas, a storage room, and a rough-in for a bathroom, allowing for future customization. The tree-lined driveway and backyard create a private, serene outdoor setting, with parking for up to three vehicles. This versatile property is an excellent opportunity for investors or first-time buyers alike. Book your showing today-this home won't last long. (id:53015)
Nu-Vista Pinnacle Realty Brokerage Inc
332 Christine Avenue
Lakeshore, Ontario
Discover a luxurious dream home in the highly desirable Belle River neighbourhood. This exceptional, custom-built two-storey residence, completed in 2022, offers approximately 3090 sq. ft. of thoughtfully designed living space, showcasing outstanding quality, craftsmanship, and modern style throughout. The home welcomes you with a spacious and inviting foyer, complemented by a main-floor den that is ideal for a home office or quiet workspace. The stunning gourmet kitchen is a true showpiece, featuring custom upgraded cabinetry, granite countertops, a large centre island, and a convenient chef's pantry. The open-concept living area seamlessly connects to the kitchen, making it perfect for entertaining, and is enhanced by a cozy fireplace for relaxing evenings. The second level is highlighted by a beautiful primary suite, complete with a walk-in closet leading to a well-appointed ensuite bathroom finished with premium upgrades. Additionally, the upper level features three generously sized bedrooms, each thoughtfully designed with comfort and functionality in mind. These bedrooms feature ample closet space, large windows that provide abundant natural light, and versatile layouts suitable for family members, guests, or additional office or study spaces. A spacious and elegantly finished full bathroom conveniently serves these bedrooms, ensuring both comfort and practicality for everyday living. This remarkable home combines elegance, space, and modern living, an opportunity not to be missed. (id:53015)
401 Homes Realty Inc.
15 - 2500 Main Street
London South, Ontario
END UNIT MODEL HOME #15! ATTENTION FIRST TIME HOME BUYERS!! TAKE ADVANTAGE OF THE 13% HST REBATE PROPOSED BY THE GOVERNMENT.!! Welcome to contemporary living in the heart of Lambeth! This stylish 3-storey, 3 Bed & 4 Baths townhome offers approx 1,800 sq. ft. of thoughtfully designed living space! Featuring Hardwood Flooring on all levels with 9 foot ceilings, pot lights throughout, blending modern finishes with everyday comfort! The ground floor offers versatility for a home office, guest space or a 3rd Bedroom with 4pc bath. As you transition to the second floor, you're welcomed into a quartz kitchen which is the centrepiece of the home, featuring a large kitchen island with stainless steel appliances, pot lights and ample cabinetry-perfect for both casual meals and entertaining! The adjoining living and dining areas provide a seamless flow, ideal for hosting friends or relaxing at the end of the day.. The upper level unites 2 Bedrooms and 2 full Baths. All bedrooms are well-proportioned, offering plenty of space for rest, work, or study. The bathrooms are tastefully finished with modern fixtures, double sinks, glass showers , enhancing the home's fresh, contemporary feel. With three full storeys, there is a comfortable separation of living, sleeping, and entertaining areas, giving everyone room to spread out. Move-in ready and designed with style in mind and luxury ! If you're looking for a spacious, modern home with all upgraded features to nearby shops, parks and top-rated schools this property deserves your attention! There is 14 Units Remaining and Builder is Offering Exclusive Incentives ! This is the time to Stop By and Visit our Model - OPEN TUESDAY's and THURSDAY's from 1-5 !! Plus, SATURDAY's and SUNDAY's from 1-4! (id:53015)
Streetcity Realty Inc.
5 - 2500 Main Street
London South, Ontario
MODEL HOME NOW OPEN #5! ATTENTION FIRST TIME HOME BUYERS!! TAKE ADVANTAGE OF THE 13% HST REBATE PROPOSED BY THE GOVERNMENT !!! Welcome to contemporary living in the heart of Lambeth! This stylish 3-storey, 4-bedroom, 4-bathroom townhome offers approx 1,800 sq. ft. of thoughtfully designed living space! Featuring Hardwood Flooring on all levels with 9 foot ceilings, pot lights throughout, blending modern finishes with everyday comfort! The ground floor offers versatility for a home office, guest space or a 4th bedroom with 4pc bath. As you transition to the second floor, you're welcomed into a quartz kitchen which is the centrepiece of the home, featuring a large kitchen island with stainless steel appliances, pot lights and ample cabinetry-perfect for both casual meals and entertaining! The adjoining living and dining areas provide a seamless flow, ideal for hosting friends or relaxing at the end of the day.. The upper level unites 3 bedrooms and 2 full bathrooms. All bedrooms are well-proportioned, offering plenty of space for rest, work, or study. The bathrooms are tastefully finished with modern fixtures, double sinks, glass showers , enhancing the home's fresh, contemporary feel. With three full storeys, there is a comfortable separation of living, sleeping, and entertaining areas, giving everyone room to spread out. Move-in ready and designed with style in mind and luxury ! If you're looking for a spacious, modern home with all upgraded features to nearby shops, parks and top-rated schools this property deserves your attention! There is 14 Units Remaining and Builder is Offering Exclusive Incentives ! This is the time to Stop By and Visit our Model - OPEN TUESDAY's and THURSDAY's from 1-5 !! Plus, SATURDAY's and SUNDAY's from 1-4! (id:53015)
Streetcity Realty Inc.
404 - 570 William Street
London East, Ontario
Welcome to 570 William Street. This beautifully updated 2-bedroom, 1-bathroom condo is located just minutes from downtown London and offers a bright, well-designed layout that feels both comfortable and functional. The space is filled with natural light and features tasteful updates throughout, making it ideal for everyday living or entertaining. Conveniently located near Western University and Fanshawe College, this unit includes five appliances, a new dishwasher, and in-suite laundry with a new dryer. Additional features include controlled entry, generously sized bedrooms, a private patio for relaxing outdoors, and ample parking for both residents and visitors. Enjoy walkable access to coffee shops, Victoria Park, local farmers markets, and the downtown core. This is a well-maintained, smoke-free building offering a move-in-ready home in a highly desirable location. (id:53015)
Royal LePage Triland Realty
382 Chestnut Street
St. Thomas, Ontario
Welcome home! Located in the desirable east end of St. Thomas, this well-maintained 3-bed, 2-bath is the kind of property first-time buyers and young families have been waiting for. The main floor offers a comfortable, functional layout design that feels separate but open, where family meals and busy mornings come together with ease. Upstairs, three bedrooms provide flexibility for a growing family, home office, or guest space and all have generous closet space. For quality family time the basement is a great space to hangout, have playtime or quiet time after the kids are in bed. And with Elgin Mall a 10 minute walk away, it is the perfect place for you to enjoy a movie, ice cream, brunch, shopping or even a workout! Set in a family-friendly neighbourhood close to amazing parks, schools, and everyday amenities, this home offers the perfect balance of space, location, and affordability. Whether you're purchasing your first home or looking for a smart move-up option, this is a place you can grow into and truly enjoy! (id:53015)
RE/MAX Centre City Realty Inc.
1 - 2830 Tokala Trail
London North, Ontario
Welcome to Lotus Towns, a thoughtfully designed vacant land condo townhome that checks every box on your wish-list! This is an end unit with double wide driveway. A separate entrance from the garage leads to a completely separate two story suite with kitchen, full bath and laundry. This is the Lotus layout with 4 bedrooms on the third floor. It has parking for three cars! High-end finishes, low condo fees, & modern conveniences, this home is designed for effortless living. Enjoy the garage parking & 125-amp electrical service accommodates your EV charger. The striking front exterior features upgraded Sagiper & James Hardie siding, & clay brick, complemented by Dashwood Gemini Series windows for both style and efficiency. Enjoy the covered front porch or step out through the back door on the entry level to your exclusive-use backyard. The Lotus plan has a second kitchen and living room on the entry level (with separate entrance) & a bedroom with full bath. It even has a second roughed-in laundry. Perfect for a live-in nanny or grown children. The second floor boasts soaring 9 ceilings, a gourmet Canadian made kitchen with tons of cabinetry and countertop space, a large island, an optional pantry, plus a spacious dining area with sliding doors to the rear deck, perfect for entertaining! The living room is flooded with natural light, with an optional fireplace and a cozy nook ideal for a home office. Laundry is conveniently located on the third floor. Additional features include three designer finish packages with black, chrome, & gold fixtures. End units featuring extra windows and double wide driveways. The site is walkable to everything and has a private rear walkway leading to a park with play equipment. It is even on the UWO bus route. Experience modern townhome living with luxurious finishes, thoughtful design, and incredible value. Secure your dream home at Lotus Towns today! (id:53015)
Century 21 First Canadian Steve Kleiman Inc.
# 62 - 1960 Dalmagarry Road
London North, Ontario
Bright end-unit townhouse close to Hyde Park Walmart, and Shopping Center. Double garage, 1802 sqft above ground level. This 3-level unit offers 3 bedrooms, 2.5 baths. The master bedroom has private ensuite bath and walk-in closet. Other 2 bedrooms share a full bathroom. The open concept second level with 9-ft ceiling has a living room, modern kitchen and dining room and a large balcony. Quartz countertops, good-sized laundry and storage room. End unit more quiet, more privacy, more natural light. Available Feb 1, 2026. Easy showing. (id:53015)
Century 21 First Canadian Corp
7284 Calvert Drive
Strathroy-Caradoc, Ontario
Come see this wonderfully large, 3+1 bedroom home on a beautiful rural lot. When you walk in you will be amazed by the open concept Great Room with the classic oak cabinets in the kitchen, hard wood and in floor heated ceramic floors, and oak trim and doors throughout. The kitchen has modern appliances with a gas range, a large island, a bay window looking back to the fields, Granite counter tops, and high end finishes. The Great Room is a bright and happy place where you can enjoy cooking, entertaining or simply relaxing. A laundry room and 3 bedrooms make up the rest of the main floor. All of the rooms are large and comfortable making this the perfect family home. The master bedroom has a large walk in closet and ensuite with Jacuzzi Tub and shower. The lower level boasts a large open concept area that could serve as a family/recreation room, along with another bedroom, full bath and a large utility/storage room. It may be the perfect crafters getaway or an in house storage or workshop. The attached two car, oversized, garage for the vehicles is complimented by a 38x24 ft accessory build (shop) with a workshop in the front, and a high end swim spa in the back and a loft for more storage. The spa is a heated 14'x8' Swim Spa that can be used as a hot tub or set the flow rate and swim away. Along the side of the shop is a carport to house the RV, boat or other large vehicles that make life worth living. The shop is fully insulated and has in floor heating. The property is minutes from Strathroy and all of the services you require including a Walmart, Canadian Tire, Super Store, building supplies, churches, schools, car dealerships, a vibrant main Street with shops and restaurants and the list goes on. This place is spotless and move in ready and is just waiting for you to come and discover the beauty and functionality of this fantastic property. (id:53015)
Sutton Group - Select Realty
148 Foxborough Place
Thames Centre, Ontario
NEWLY PRICED MODEL HOME AVAILABLE FOR IMMEDIATE POSSESSION. Elegant one-floor living with open concept living/kitchen/dining area plus 2 bedrooms and 2 bathrooms. THAT'S NOT ALL... if you want or need to expand your living space, the lower level is pre-plumbed and wired for a full accessory apartment or future family room featuring 2 future bedrooms, future additional laundry,future kitchen/living room/washroom. This lower space also has its own exit to the garage for optimal utility. The main floor is finished with 9' ceilings, engineered hardwood, a wide and inviting foyer, views to the back yard right across the back of the house, a cozy great room with a shiplap backed fireplace and mantle, a kitchen to die for with walk-in pantry and gorgeous quartz counter tops including the extra large center island, and a dining area with walk-out to the covered veranda for your grilling pleasure. The master bedroom boasts a large walk-in closet, view of the back yard and a 4 piece ensuite with dual sinks and luxurious glass and tile walk-in shower. The double wide and deep drive along with 2 car garage finish off this lovely home offering you space for everyone in the family. The community is rich with spirit and has many offerings: community center with programs for every age group, a variety store with many grocery items and liquor and beer, a family restaurant, fast food & bakery outlet, splash pad, tennis courts, pharmacy, library, hardware store...check out our locally run hub for all the community news. ilovethrondale.ca. Call your agent to arrange a private showing or check to see with an open house is coming up. NOTE: IF YOU ARRANGE A SHOWING WITH THE LISTING AGENT THEN OFFER THROUGH ANOTHER AGENT, THE BUYER AGENT'S COMMISSION WILL BE REDUCED. also note that taxes have not yet been assessed. (id:53015)
Sutton Group - Select Realty
50 - 1460 Limberlost Road
London North, Ontario
Welcome to this well-maintained two-storey condo townhouse, offering space, functionality, and a setting that works beautifully for family life. You're welcomed by a front entry with a convenient main-floor powder room and hallway closet storage. The living room is bright and inviting, with large windows that bring in plenty of natural light. From the dining area, patio doors lead out to a private deck and backyard surrounded by mature trees and backing onto green space - a peaceful spot to unwind or let kids play. The updated kitchen features quartz countertops, stainless steel appliances, an elegant backsplash, and plenty of cabinet and counter space, making everyday meals and entertaining easy. Upstairs, you'll find three bedrooms, including a primary bedroom with its own private ensuite powder room. Two additional bedrooms are supported by a full bathroom, offering flexibility for family, guests, or a home office setup. The finished basement adds even more living space - ideal for a rec room, play area, or home gym - along with another full bathroom, bringing the total to 2 full baths and 2 half baths. An attached garage, private driveway parking, and a quiet west-end location close to parks, shopping, transit, and schools - including Western University and University Hospital - complete this move-in-ready home. (id:53015)
Blue Forest Realty Inc.
114 Emery Street W
London South, Ontario
Opportunity knocks. This home is move in ready. Many recent updates include: all new flooring throughout, new trim and doors, new fitted kitchen with new appliances, fresh paint throughout, new front deck and stairs, and many other details. The large detached garage is an ideal place for car enthusiasts or hobbyist. This house is situated just west of Old South in desirable Manor Park. Close to downtown, shopping, public transit, schools and parks. Don't delay. (id:53015)
Royal LePage Triland Realty
5232 Sawmill Road
Malahide, Ontario
The perfect mix of 25 acres of cultivated farmland and 35 acres of stunning Carolinian forest; a dream setting for nature lovers and outdoor adventurers. Enjoy a meandering creek, ATV trails, and peaceful surroundings on a quiet country road near Lake Erie, with family friendly beaches like Port Burwell and Port Bruce just a short drive away. Whether you are looking to farm, explore, or build your dream home, this property offers endless potential and the freedom to live life your way. The Tate Municipal Drain runs through property to the south. Be sure to click the multi media link below for drone footage. (id:53015)
Showcase East Elgin Realty Inc
1965 Highland Heights
London South, Ontario
This unique home was built in 1937 and has retained all of the original charm while being totally renovated. Hidden away in the heart of the city in desirable Old South and only steps away from the Private Highland Country Club and close to Wortley Village. Close to the hospital, the 401 and excellent schools. Approximate 3500 square feet of living space. The main floor includes a beautifully designed kitchen with an island, quartz counter top and high-end appliances. The spacious light filled dining room features a bay window. The entertaining sized living room features a fireplace and built-in bookshelves. The family room could be converted into the second bedroom on the main floor. The primary bedroom on the main floor has 2 other rooms extending from the primary bedroom that could be designed for an ensuite bath and walk-in closet plus the other room would be nice for a sitting room, study or nursery. The huge 3 season sunroom is ideal for garden lovers and for those large family gatherings. The second floor includes 2 spacious bedrooms and and a modern bath. Lots of closets space. The unfinished attic is approximately 48'x 14' and that would be ideal for storage of larger items. The lower level features a large rec room with a wood burning fireplace, a laundry room, plus another storage area and a modern bath. This property is truly one of a kind and is waiting for you to make it your dream home. (id:53015)
Royal LePage Triland Realty
Props Realty Inc.
68 Edward Street
St. Thomas, Ontario
Welcome Home! This spacious 3-bedroom, 1.5-bathroom, 1 3/4-storey Century home has been updated throughout and offers ample space for the entire family. Located on a corner lot near June Rose Callwood P.S., this charming residence features parking for 3 vehicles and a partially finished basement with a separate entrance, workshop, and access from the rear porch. Recent updates include a kitchen renovation in 2021 with walk in pantry, new fridge and stove in 2021, new flooring throughout in 2022, and a new large shed in 2022. Additionally, the majority of the backyard fence and shingles on the back porch were replaced in 2025. Don't miss the opportunity to make this beautifully updated home yours! (id:53015)
RE/MAX Centre City Realty Inc.
14 - 7966 Fallon Drive
Lucan Biddulph, Ontario
Welcome to Granton Estates by Rand Developments, a premier vacant land condo site designed exclusively for single-family homes. This exceptional community features a total of 25 thoughtfully designed homes, each offering a perfect blend of modern luxury and comfort. Located just 15 minutes from Masonville in London and a mere 5 minutes from Lucan. Granton Estates provides an ideal balance of serene living and urban convenience. Nestled just north of London, this neighborhood boasts high ceilings that enhance the spacious feel of each home, along with elegant glass showers in the ensuite for a touch of sophistication. The interiors are adorned with beautiful engineered hardwood and tile flooring, complemented by stunning quartz countertops that elevate the kitchen experience. Each custom kitchen is crafted to meet the needs of todays homeowners, perfect for both entertaining and everyday family life. Granton Estates enjoys a peaceful location that allows residents to save hundreds of thousands of dollars compared to neighboring communities, including London. With a short drive to all essential amenities, you can enjoy the tranquility of suburban living while remaining connected to the vibrant city life. The homes feature striking stone and brick facades, adding to the overall appeal of this charming community. Embrace a new lifestyle at Granton Estates, where your dream home awaits! *** Features 1277 sqft, 2 Beds, 2 bath, 2 Car Garage, 10 ft ceilings, Side Door Entrance to the basement, A/C. (id:53015)
Sutton Group - Select Realty
17 - 7966 Fallon Drive
Lucan Biddulph, Ontario
Welcome to Granton Estates by Rand Developments, a premier vacant land condo site designed exclusively for single-family homes. This exceptional community features a total of 25 thoughtfully designed homes, each offering a perfect blend of modern luxury and comfort. Located just 15 minutes from Masonville in London and a mere 5 minutes from Lucan. Granton Estates provides an ideal balance of serene living and urban convenience. Nestled just north of London, this neighborhood boasts high ceilings that enhance the spacious feel of each home, along with elegant glass showers in the ensuite for a touch of sophistication. The interiors are adorned with beautiful engineered hardwood and tile flooring, complemented by stunning quartz countertops that elevate the kitchen experience. Each custom kitchen is crafted to meet the needs of todays homeowners, perfect for both entertaining and everyday family life. Granton Estates enjoys a peaceful location that allows residents to save hundreds of thousands of dollars compared to neighboring communities, including London. With a short drive to all essential amenities, you can enjoy the tranquility of suburban living while remaining connected to the vibrant city life. The homes feature striking stone and brick facades, adding to the overall appeal of this charming community. Embrace a new lifestyle at Granton Estates, where your dream home awaits! *** Features 2297 sqft, 4 Beds, 2+1 bath, 2 Car Garage, A/C. (id:53015)
Sutton Group - Select Realty
Contact me
Resources
About me
Nicole Bartlett, Sales Representative, Coldwell Banker Star Real Estate, Brokerage
© 2023 Nicole Bartlett- All rights reserved | Made with ❤️ by Jet Branding
