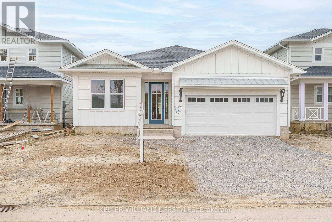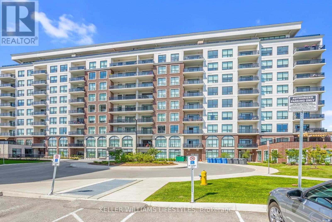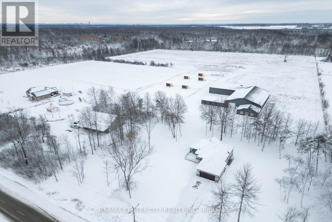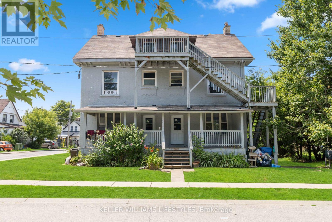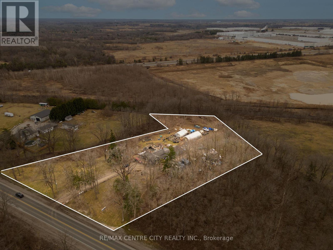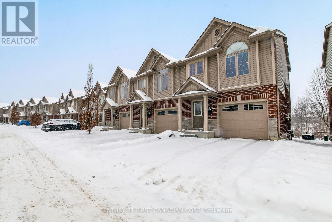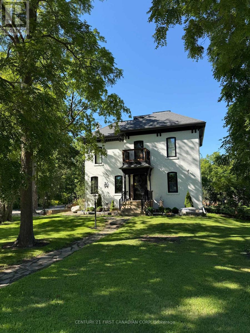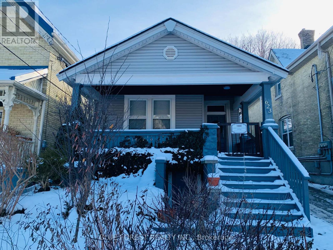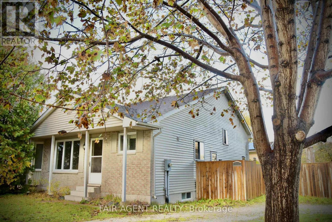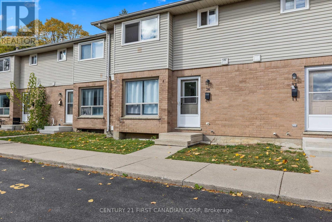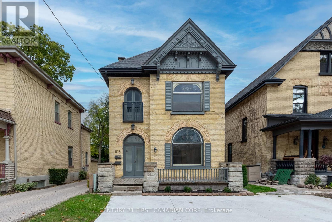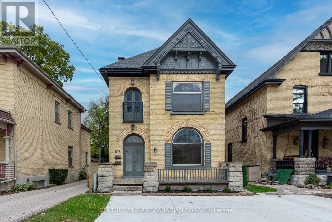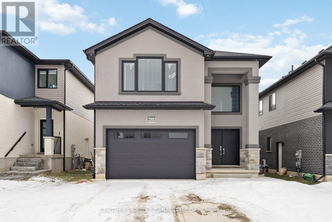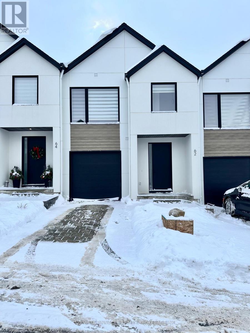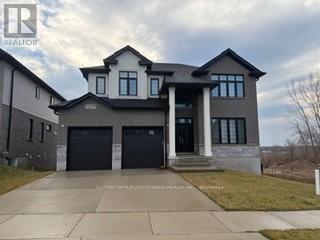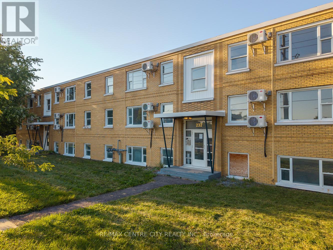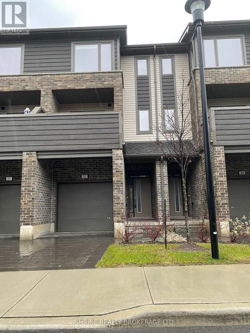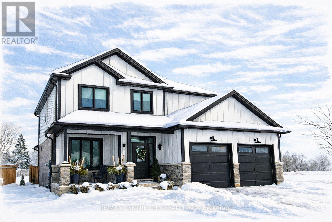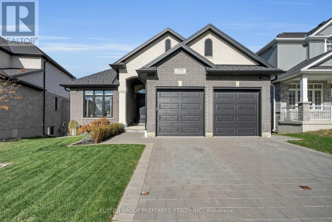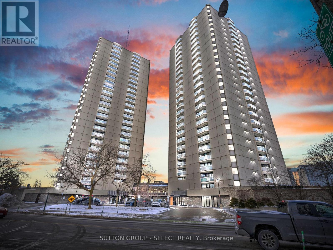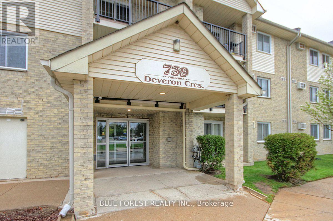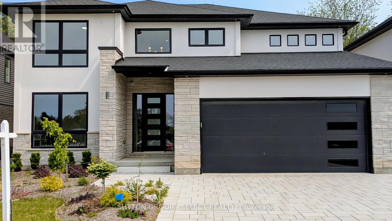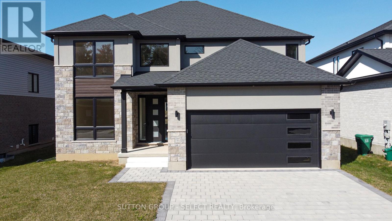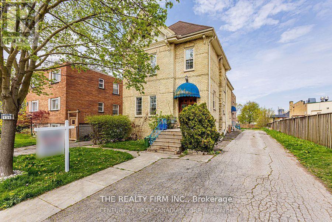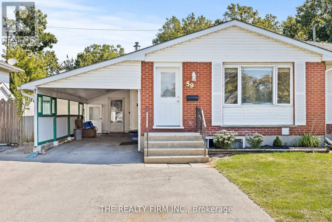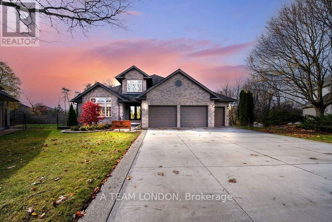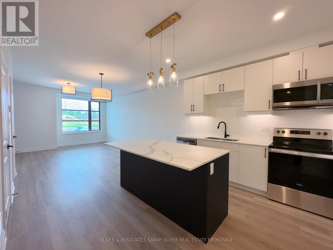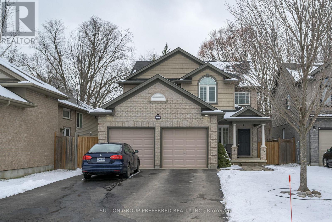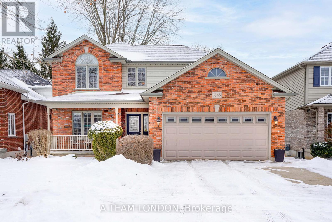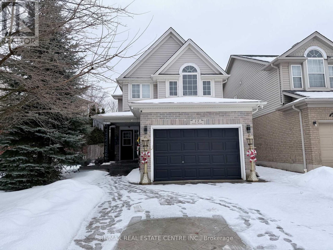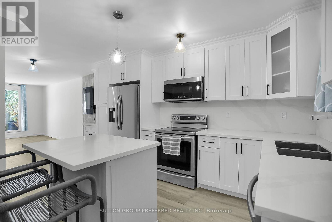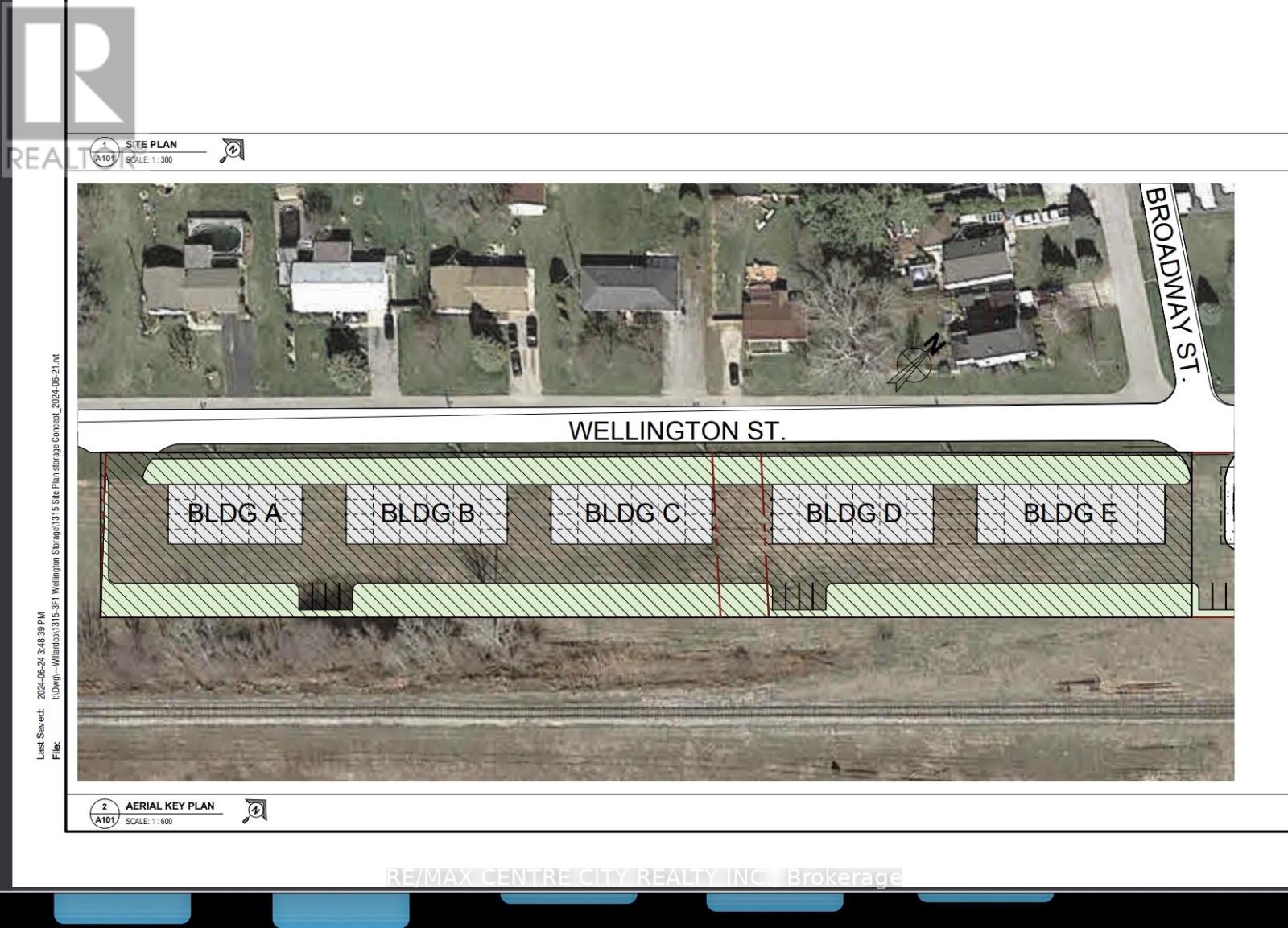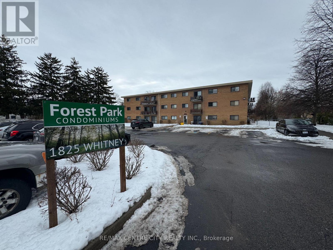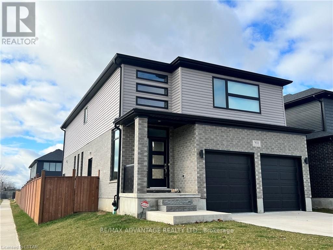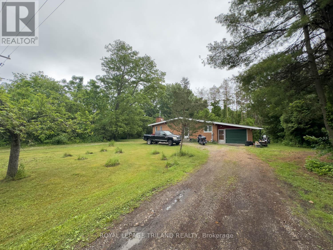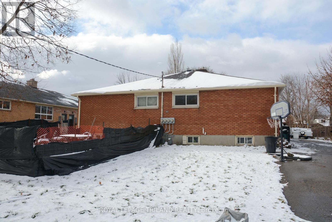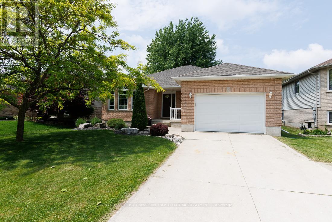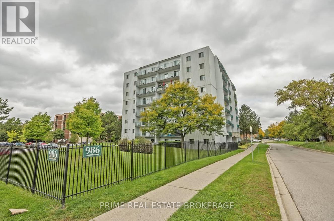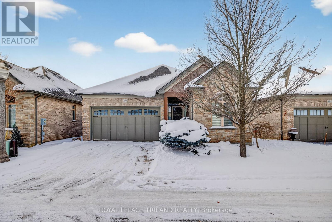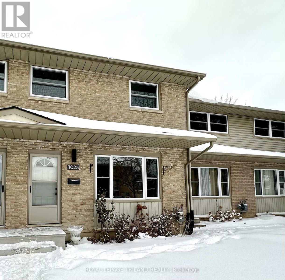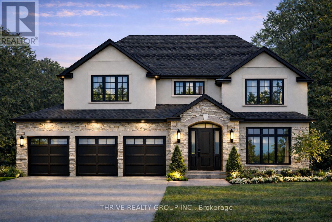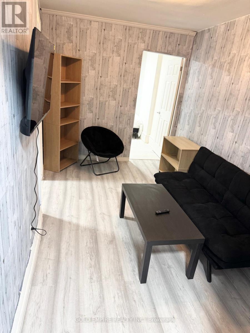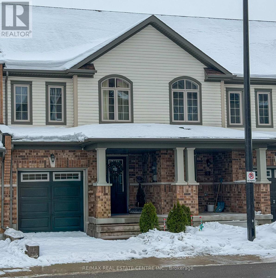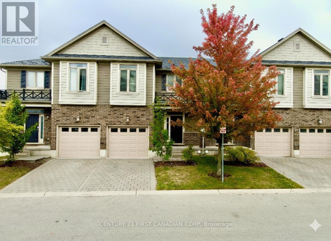Listings
106 Sandcastle Key
Central Elgin, Ontario
Experience refined coastal living in this beautifully designed 3-bedroom, 2-bathroom bungalow located in the sought-after Kokomo Beach Club community near Lake Erie. Ideal for downsizers, retirees, or professionals, this home offers the comfort of low-maintenance living in a peaceful setting without the constraints of condo fees, while still enjoying a modern, thoughtfully planned neighbourhood.Designed with a relaxed Boho beach-house aesthetic, the open-concept interior is filled with natural light and finished with luxury vinyl plank flooring, quartz countertops, ceiling-height cabinetry, and a clean white tile backsplash. The inviting living space is anchored by a shiplap fireplace with a wood mantle, while the bathrooms feature elegant finishes and tiled showers. With all appliances included, a gas stove, and a gas line for outdoor barbecuing, this home is move-in ready. Located just minutes from Port Stanley's beaches, shops, and restaurants-yet set back from seasonal congestion-this property also offers future access to community amenities including a pool, fitness centre, pickleball courts, and a party room. (id:53015)
Keller Williams Lifestyles
1003 - 460 Callaway Road
London North, Ontario
London Luxury with Style! GORGEOUS one floor penthouse on the top floor of the prestigious Northlink building in the heart of Sunningdale / Uplands! This beauty on the north east side is available for the fall! Slightly bigger than its twin unit, with 1660 Sq ft indoor comfort and an additional 400 sq ft of outdoor living space. Breathtaking views of North London also provides plenty of natural light and sunshine! Imagine coming home to your stylish open concept living / dining room with fireplace, wainscotting and gorgeous easy care floors. Quartz counters and custom cabinets with top of the line appliances included. Massive kitchen island with bar seating for at least 6. Cook up a storm for your guests or make a cup of coffee and relax. This functional space has it all. A custom built laundry room, front hall closets with plenty of room for storage, 3 beautiful bedrooms with exceptional closet space. Beautiful 5 pc master suite with in-floor heating in the bathroom and a walk in fitted closet. Well organized laundry room with cupboards and plenty of storage. Love the outdoors? Morning coffee on the deck? This stunning outdoor terrace means you've got lots of room for dining and entertaining outdoors for all your guests. Unit also includes 2 premium underground parking spaces and one Locker. Well kept grounds are surrounded by nature trails & bike paths. Dont forget NorthLink also is outfitted with pickle ball courts, a fully equipped fitness centre, & golf simulator room and guest suite in the building. Secured entry, cameras and onsite building management. Call this your new home and live a stones-throw from all the Masonville area amenities. (id:53015)
Keller Williams Lifestyles
2301 Townline Road
Fort Erie, Ontario
This remarkable 27+ acre Niagara Estate offers an exceptional opportunity for multigenerational living or a high-potential investment, combining luxury residences, extensive equestrian facilities, and versatile infrastructure.This property features two beautifully appointed homes, including a new luxury 1290sq ft bungalow with 2+1 bedrooms and 2+1 bathrooms, high-quality finishes, a durable metal roof, a heated 1-car garage, and a fully finished "daylight" basement with a separate entry. The landscape around this home is ready for your personal touch.The second residence is a landscaped 5-year-old, 2,050 sqft. bungalow with attached garage offering an open concept 3 bedrooms, 2+1 bathrooms and featuring hardwood floors, a finished basement with kitchenette and separate entry.The equestrian amenities here are all BRAND NEW and thoughtfully designed which include a 12000sqft dream equestrian complex with six 12x12' gorgeous stalls, a wash bay, a connected 60x100' indoor riding arena, three gravel-based paddocks sharing five run-in shelters and heated water bowls, and a prepared setup for a 100' x 200' outdoor riding arena. A 48x64' shop makes up a whole wing of this complex hosting an additional four 12x10' metal stalls with direct access to the arena with a 14' roll up door.There is also a 40x50' insulated and heated shop with a 16x12' roll-up door, perfect for equipment storage, business operations, or hobby use. Each building on this property is serviced with natural gas and the two homes have completely separate services which may provide a buyer with the potential for severance (buyers due diligence).Indeed, this is a must-see to truly appreciate all the high-end features and finishes. Please connect with a realtor for a more detailed feature sheet, or to book a tour. (id:53015)
RE/MAX Centre City Realty Inc.
RE/MAX Centre City Phil Spoelstra Realty Brokerage
33 Station Street
St. Thomas, Ontario
Welcome to 33 Station located in growing St. Thomas. This six-unit building offers an exceptional opportunity for savvy investors. Comprised of 2 x three-bedroom units, 2 x two-bedroom units, and 2 x one-bedroom units. The building features seven hydro meters, one water meter, and one gas meter, ensuring efficient utility management. Recent updates include windows, kitchens, bathrooms, electrical, and plumbing. St. Thomas is experiencing a surge in development, making it a hot spot for investors. Major projects such as the new VW Battery Plant and the Amazon Facility are driving economic growth and attracting a robust workforce. The great tenant profile currently residing in the building offers stability, with room for rent increases, further increasing the income potential. Located in a thriving area with easy access to essential amenities, public transportation, schools, and parks. The combination of solid income, future development opportunities, and a prime location makes this property an excellent addition to any investment portfolio. Don't miss out on this fantastic opportunity. (id:53015)
Keller Williams Lifestyles
369 Paris Road
Brant, Ontario
Lot Size: 190.64 ft x 87.98 ft x 107.16 ft x 495.68 ft x 398.66 ft x 348.68 ft. (2.524 ac). Located on the west side just south of Powerline Road. Prime development site of approximately 2.5 acres. Located in the Prestigious Employment Zone. Some of the permitted uses include automobile gas bar, automobile supply store, brewery, computer, electronic and data processing establishments, hotels, industrial mall, financial institution, manufacturing, places of entertainment/recreation, printing establishment, research use, trade school, telecommunication services, wholesale, winery, etc. (id:53015)
RE/MAX Centre City Realty Inc.
Century 21 First Canadian Corp
175 Fourth Avenue
Kitchener, Ontario
Welcome to 175 Fourth Avenue, a warm and well-maintained mid-century semi-detached home in a scenic pocket of Kitchener. This charming two-storey property offers three spacious bedrooms, one updated bathroom, and a bonus partially finished basement with its own separate walk-out entrance ideal for a home business setup or future rental potential. Inside, you'll find a bright and inviting living space with original hardwood flooring and an extra-large front window that frames serene sunset views over the park across the street. The kitchen and dining area are combined for easy everyday living, and the entire interior has been freshly painted in 2024. A newly renovated bathroom (2018) adds modern comfort, while the dedicated laundry room, complete with a 2018 washer and dryer, brings everyday convenience. Outdoors, enjoy a large, fully fenced backyard featuring a garden oasis with raspberry bushes and a mulberry tree perfect for summer lounging or family play. A brand new AC unit (2024) ensures seasonal comfort, and parking for up to three vehicles in the private driveway. The location offers unbeatable walkability: just steps to three parks, hiking trails, riverfront paths, shopping centres, and the LRT with a Go Train connection. Families will appreciate walking-distance access to public, Catholic, and private schools, as well as a nearby recreation centre with an outdoor pool just two minutes away. This smoke-free, pet-free home is in excellent condition and move-in ready. Fully furnished options are also available upon request. (id:53015)
Fair Agent Realty
83 - 1010 Fanshawe Park Road E
London North, Ontario
Welcome to the sought after Jacob's Ridge. This beautiful end unit backs onto ravine and green space offering incredible views. Step inside to find a welcoming main floor with inside entry from the garage, a 2-piece bathroom, and a bright, open-concept layout that seamlessly connects the living, kitchen, and dining area with a walk-out to your private back deck. Primary bedroom with double closets and luxury 3Pc ensuite. Upstairs leads to two more additional bedrooms, 4Pc bath and a laundry for added convenience. Finished lower level with good size family room adds to the living space and full walk-out is ideal for large/extended family or possibly In Law suite. Don't miss out on this rare find. (id:53015)
Century 21 First Canadian Corp
46254 New Sarum Line
Central Elgin, Ontario
Charming renovated country home in a great location close to the St. Thomas Airport and the coveted New Sarum School District on just under 2 acres of lush grounds with 4 bedrooms, 2.5 bathrooms, in-ground pool, hot tub and bonus out-building is now ready for new owners! The interior was tastefully renovated in 2020/21 with the exterior completed in 2025. This property blends classic architectural details with contemporary updates for effortless living! Step inside to discover a spacious and thoughtfully designed interior featuring an open concept chef's custom kitchen with gas cook-top, wall oven/microwave, high-end stainless steel appliances, pot filler, quartz counter-tops, island, shiplap ceiling with sound system, dining room and living room with fireplace. Walk out from the kitchen to a big side deck to relax while you BBQ. Staying on the main level, there is an added 2-piece bathroom, a den area for kids to play and a large family room. Heading upstairs, you will find 4 generous bedrooms and 2 well appointed 4-piece bathrooms with one being an ensuite to the primary bedroom that has a walk-out to a balcony overlooking the pool and grounds. Laundry is conveniently located on the 2nd level with all the bedrooms. There is a door with stairs leading up to the attic for more storage or potentially add a 5th bedroom. The water tank is owned with 60 gal capacity, 2 sump pumps added in the basement and electrical panel updated to 200amp service. Natural gas hook-up done in 2020 with internet fibre optics in 2021. Some other recent updates include all-new windows, spray-foam basement walls, paved laneway holding over 10 cars, armour stone landscape, exterior paint, hot tub replaced as well as pool liner replaced, added fire-pit, kids play area and backyard deck with covered gazebo completed in 2025. The out-building can be converted to a full gym or workshop. Don't miss this rare opportunity to own a piece of serenity in Central Elgin's countryside! (id:53015)
Century 21 First Canadian Corp
623 Dufferin Avenue
London East, Ontario
Updates galore in this OEV beauty! The main level features 2 bedrooms + den and a large 4 piece bathroom with separate jetted tub and stand up shower. Relax in the front living room with ornamental fireplace, which could also be a formal dining room. The eat in kitchen features high ceilings, stainless steel appliances and white cabinetry. The large rear bonus room/den with separate entrance & gas fireplace is a great flex space, perfect for an office, play room or 3rd bedroom! The lower level has a separate entrance, large living space and full 4 piece bath making this a great in-law suite or potential second unit/Air BnB potential! Loads of extra storage in the utility room is another plus. Parking for 2 cars, a garden shed and patio with a beautifully landscaped pollinator garden in both the rear and front garden, making this property virtually maintenance free. With updates including new roof, furnace and central air (2022), new washing machine (Jan 2026) as well as a concrete driveway (2021), the possibilities are endless in this home. Close to downtown, The Factory, parks and independent shops, this move in ready home is perfect for an investment, or a family home! (id:53015)
Blue Forest Realty Inc.
655 Hunter Street
Kincardine, Ontario
Welcome to this bright and airy semi-detached home, completed in 1990 with thoughtful design and quality finishes throughout. The open-concept feel in the living area and dining nook brings warmth and character to the space. The stunning chef's kitchen stands out with high-end Samsung and LG appliances, abundant cabinetry, and large windows that fill the space with natural light. The convenient main-floor side entrance to the backyard adds potential for a future basement apartment or granny suite, ideal for multi-generational living or as a rental opportunity in the unfinished basement. Upstairs, the spacious primary bedroom features double closets and a large layout, offering both comfort and function. A generous second bedroom provides flexibility as either a guest space or a home office for your business needs. The home also includes one well-maintained bathroom. Outdoors, the fully fenced backyard offers a private retreat perfect for relaxing or entertaining. Situated on a corner lot, the home has great curb appeal with convenient access points from both Hunter Street and Johnston Crescent, and a circular driveway that provides easy front-yard parking for multiple vehicles. This property blends neighbourhood charm with easy access to Hwy 21 and nearby amenities such as Sobeys, Canadian Tire, and Tim Hortons. Located close to both public and Catholic schools, scenic walking trails, and just five minutes from Station Beach, Victoria Park, and Queen Street's shops and restaurants, everything you need is close at hand. (id:53015)
Fair Agent Realty
36 - 595 Third Street
London East, Ontario
Tucked quietly at the back of the complex, this freshly painted townhouse offers a calm, well-kept space with thoughtful updates throughout. The main floor features an updated kitchen with newer cabinetry, a bright dining area, and a welcoming living room with a gas fireplace and conveniently located powder room. Upstairs are three spacious bedrooms and a full bathroom with a brand-new vanity. The finished basement adds a versatile den, plenty of storage and another full bath. That's 3 Baths total for the unit! Step outside to an enclosed patio that opens onto the green space of Forest City Public School-perfect for some quiet time or fresh air. Six appliances included. Just a 10-minute walk to Fanshawe College and close to shopping, transit, and everyday essentials. (id:53015)
Century 21 First Canadian Corp
578 Waterloo Street
London East, Ontario
THIS IS THE ONE THAT YOU HAVE BEEN WAITING FOR! Stunning turn-key DUPLEX located in the heart of the historic Woodfield district. This beautifully maintained property has been renovated from top to bottom without losing any of its original character and charm. An amazing investment opportunity offering a lucrative return on investment. Perfect for an owner occupied. Live in one unit and have the tenant pay your mortgage! Both units feature high ceilings, stained glass windows, impressive woodwork and gleaming hardwood flooring throughout. Updated kitchens with newer appliances included. Main floor 3 bedroom unit currently rented for $2,400/month plus hydro. Upper floor 2 bedroom unit currently rented for $1,950/month plus hydro (Commencing May 2026). Both A+ tenants. Basement currently rented as storage for $200/month. Convenient in suite laundry. Separate entrances for additional privacy between units. Oversized private concrete driveway with parking for 3 cars. Zoning: R3-2 (allows up to 4 units for potential increased income), OC2 permits for a variety of uses including commercial opportunities. Ideally located within close proximity to great schools, restaurants, public transit, Canada Life Place, Fanshawe College-Downtown Campus, Victoria Park and great shopping along Richmond Row. Time to stop thinking about owning income property and finally call yourself an investor. Do not miss this opportunity to build your real estate portfolio! (id:53015)
Century 21 First Canadian Corp
578 Waterloo Street
London East, Ontario
THIS IS THE ONE THAT YOU HAVE BEEN WAITING FOR! Stunning turn-key DUPLEX located in the heart of the historic Woodfield district. This beautifully maintained property has been renovated from top to bottom without losing any of its original character and charm. An amazing investment opportunity offering a lucrative return on investment. Perfect for an owner occupied. Live in one unit and have the tenant pay your mortgage! Both units feature high ceilings, stained glass windows, impressive woodwork and gleaming hardwood flooring throughout. Updated kitchens with newer appliances included. Main floor 3 bedroom unit currently rented for $2,400/month plus hydro. Upper floor 2 bedroom unit currently rented for $1,950/month plus hydro (Commencing May 2026). Both A+ tenants. Basement currently rented as storage for $200/month. Convenient in suite laundry. Separate entrances for additional privacy between units. Oversized private concrete driveway with parking for 3 cars. Zoning: R3-2 (allows up to 4 units for potential increased income), OC2 permits for a variety of uses including commercial opportunities. Ideally located within close proximity to great schools, restaurants, public transit, Canada Life Place, Fanshawe College-Downtown Campus, Victoria Park and great shopping along Richmond Row. Time to stop thinking about owning income property and finally call yourself an investor. Do not miss this opportunity to build your real estate portfolio! (id:53015)
Century 21 First Canadian Corp
#upper - 2265 Southport Crescent
London South, Ontario
Welcome to this 2023-built upper-level unit located in the desirable Summerside community. This spacious home offers 4 bedrooms and 3 bathrooms, ideal for families or professionals. The open-concept living and dining area features large windows, engineered hardwood flooring throughout the main floor, and a modern gourmet kitchen complete with quartz countertops and a pantry, creating a bright and inviting space. The living room includes a fireplace, perfect for relaxing or entertaining.The primary bedroom boasts a walk-in closet and luxury 4-piece ensuite, while a second bedroom features its own 3-piece ensuite. Two additional well-sized bedrooms, finished with durable vinyl flooring throughout the upper level, share a stylish full bathroom, all bathrooms finished with quartz countertops. The unit includes one-car garage parking and driveway space for two small vehicles or one large vehicle (one side of the driveway). Conveniently located near hospitals, shopping centres, and London International Airport, with quick access to Veterans Memorial Parkway, Hwy 401, and just minutes from Highbury Avenue. Available immediately for $2,900/month plus utilities (85/15 split with lower unit). (id:53015)
Century 21 First Canadian Corp
62 - 1965 Upperpoint Gate
London South, Ontario
VACANT AND MOVE IN READY! Welcome Home To 1965 Upperpoint Gate - Unit 62! Step Inside And You'll Be Greeted With Timeless Design, Excellent Craftsmanship And High End Finishes Throughout. No Detail Has Been Overlooked. The Main Floor Shines With Its Welcoming Entryway With 8FT Doors, That Flows Into A Spacious Open-Concept Living Space Which Is Perfect For Entertaining. You Will LOVE All The Large Windows Throughout And All The Natural Light That Floods Into The Home! This Home Is As Inviting As It Gets. The Modern Chef Inspired Kitchen Boasts Beautiful High-End Custom Cabinetry, Quartz Counters, and Upgraded Lighting Fixtures. Walk Out From The Dinette To Enjoy Your DECK AND FULLY FENCED BACKYARD ... Perfect For Summer BBQ And Evening Teas. Get Ready To Be Wowed By The Space On The Upper Floor. This Is The Perfect Family Home With 3 Generously Sized Bedrooms In Total Upstairs Complete With 2 Additional Bathrooms. Wow! The Master Bedroom Boasts A Large Walk-In Closet, And A 4 Piece Spa-Like Ensuite. You Will Love The Convenient In-Unit Upper Floor Laundry with Storage. Use Your Unfinished Basement For All Your Extra Storage OR Home Gym. Window Coverings Throughout. Incredible Location, Near Highway, WEST 5, Shopping, Restaurants, Parks, Trails, Golf, Skiing, Splash Pad, AMAZING SCHOOL ZONE, And Other Great Local Amenities! Terrific Value. You Will Love Living Here. This rental will not last, schedule your showing today!! (id:53015)
Nu-Vista Pinnacle Realty Brokerage Inc
Nu-Vista Premiere Realty Inc.
137 Daventry Way
Middlesex Centre, Ontario
AMAZING VALUE! This massive two storey home in Komoka has much to offer. An open concept design on the main floor with plenty of sunlight, engineered hardwood floors, chefs kitchen, double car garage etc. The upper level features four sizeable bedrooms, and a beautiful master suite with walk in closet and four pice en-suite. The lower level is a walk out basement and is waiting to be finished to add massive value to this already beautiful home. The home is currently tenanted. Call listing agent for details. (id:53015)
Sutton Group Preferred Realty Inc.
7 - 232 Elm Street
St. Thomas, Ontario
Experience elevated living at The Elm by Koko Moa Living. Perched on the top floor, Unit 22 is a corner 1-bedroom suite offering the ultimate in privacy, natural light, and peaceful comfort. Enjoy the quiet of no upstairs neighbours, expansive views, and the fresh, modern style that defines this fully renovated building directly across from St. Thomas Elgin General Hospital. Under new ownership and professional management, The Elm blends modern finishes with exceptional convenience. Inside, discover a bright open layout, in-suite laundry, and individually controlled heating and air conditioning for year-round comfort. Fibre-optic internet available with no setup fees or equipment rentals. Gas heat included; water and hydro extra. Residents enjoy a pet-friendly community with secure keyless entry, camera security, one included parking space, raised garden beds, and a BBQ gazebo area for outdoor relaxation. Centrally located steps from shopping, restaurants, and schools, and within walking distance to Pinafore Park and Lake Margaret's scenic trails-only 10 minutes to Port Stanley Beach. Enjoy the peace, light, and prestige of top-floor living with modern comfort and everyday convenience at The Elm by Koko Moa Living. (id:53015)
RE/MAX Centre City Realty Inc.
51 - 2070 Meadowgate Boulevard
London South, Ontario
Exceptional opportunity in the highly desirable Summerside Community. This luxury 2019-built townhouse condo offers unparalleled convenience and modern living in London South. Unique Features: The home is perfectly designed with three spacious bedrooms, each featuring its own private 3-piece full ensuite bathroom, plus an additional 2-piece washroom on the main level. Enjoy a versatile floor plan with separate Living Room and Family Room spaces. The open-concept main floor is flooded with natural light and showcases a modern kitchen with high-design cabinets and countertops. Includes a separate laundry room with washer and dryer. A commuter's dream: Just minutes to Highway 401, public transit, hospital, major shopping centers, parks, and the local recreation center. Tenant is responsible for all bills and utilities. Don't miss this rare, move-in-ready opportunity! (id:53015)
Shrine Realty Brokerage Ltd.
199 Foxborough Place
Thames Centre, Ontario
"TO BE BUILT" - Welcome to the Spruceview II model by Qwest Homes. This beautiful home features a functional and fully customizable layout, making it perfect for growing families seeking a four-bedroom home at an affordable price. This home features a Net Zero Ready Energy Package and offers 2,557 finished square feet. The exterior makes a striking first impression with a brick façade, complemented by board-and-batten. An impressive front door opens to a bright, open-concept layout with 9-foot ceilings on the main floor. The kitchen is both functional and stylish, offering quartz countertops, built-in appliances, a designer range hood, and a walk-in pantry-ideal for cooking, entertaining, and gathering with family and friends. A second-floor laundry room with custom cabinetry adds everyday convenience. Designed as a high-performance home, it includes premium energy-efficient features such as triple-pane windows, R10 foam insulation beneath the basement floor, hot water recirculation with a three-second wait at all taps, along with many additional thoughtful upgrades. Located in the sought-after Foxborough subdivision, this home is just steps from scenic walking trails and only 10 minutes from the edge of London, offering the perfect balance of comfort, efficiency, and convenience. Taxes & Assessed Value yet to be determined. * The interior photos are from a previously built "Birchwood" model and are for illustration purposes only - Some finishes & upgrades shown may not be included in standard specs. Visit our model home at 179 Foxborough Pl. Thorndale (id:53015)
RE/MAX Centre City Realty Inc.
9 - 1080 Upperpoint Avenue
London South, Ontario
The Redwood 1,571 sq. ft. Sifton condominium designed with versatility and modern living in mind. At the front of the home, choose between a formal dining room or create a private den for a home office, offering flexibility to cater to your unique needs. The kitchen is equipped with a walk-in pantry and seamlessly connecting to an inviting eat-in cafe, leading into the great room adorned with a tray ceiling, gas fireplace, and access to the rear deck. The bedrooms are strategically tucked away for privacy, with the primary retreat boasting a tray ceiling, large walk-in closet, and a fabulous en-suite. Express your style by choosing finishes, and with a minimum 120-day turnaround, you can soon enjoy a home that truly reflects your vision. Whispering Pine provides maintenance-free, one-floor living within a brand-new, dynamic lifestyle community. These condominiums not only prioritize energy efficiency but also offer the peace of mind that comes with Sifton-built homes you can trust. (id:53015)
Thrive Realty Group Inc.
15 - 1080 Upperpoint Avenue
London South, Ontario
Welcome to the epitome of contemporary condominium living with The Whispering Pines meticulously crafted 1,470 sq. ft. residence by Sifton. This two-bedroom condo invites you into a world of open-concept elegance, starting with a warm welcome from the large front porch. Inside, discover a thoughtfully designed layout featuring two spacious bedrooms, two full baths, main-floor laundry, and a seamlessly integrated dining, kitchen, and great room living area. A cozy gas fireplace takes center stage, creating a focal point for relaxation, complemented by windows on either side offering picturesque views of the backyard. Whispering Pine embodies maintenance-free, one-floor living within a brand-new, vibrant lifestyle community. Residents will delight in the natural trails and forest views that surround, providing a harmonious blend of serenity and convenience. Explore nearby entertainment, boutiques, recreation facilities, personal services, and medical health providers all within easy reach. (id:53015)
Thrive Realty Group Inc.
1928 Trailsway Drive
London South, Ontario
Welcome to 1928 Trailsway Drive, an exquisite residence in the highly sought-after Riverbend community, where modern sophistication meets serene natural surroundings. This stunning bungalow offers the perfect blend of luxury craftsmanship, elegant design, and effortless functionality - ideal for the discerning homeowner who appreciates attention to detail.Step through the elegant front entry into a bright, open-concept living space featuring engineered hardwood floors, 8-foot interior doors, and sleek black-framed windows that create an elevated, architectural aesthetic throughout. The gourmet kitchen is truly the heart of the home - boasting upgraded quartz countertops, high-end Bosch appliances, a built-in wine cabinet, custom tray cabinet above the fridge, and abundant storage drawers designed for both beauty and convenience. Whether hosting intimate gatherings or family dinners, this kitchen was made for connection, creativity, and culinary excellence. The inviting great room is centered around a natural gas fireplace, offering warmth and ambiance with a seamless flow to the covered outdoor space, perfect for relaxing or entertaining.This home features 2 spacious bedrooms plus a den, and 2 full bathrooms accented with luxurious quartz counters and contemporary finishes. The primary suite is a true retreat with a beautifully appointed ensuite that combines timeless elegance with modern comfort. Downstairs, an unfinished walkout basement with 8.5-foot ceilings provides endless potential - whether envisioned as a home theatre, gym, or additional living space. With a double car garage, Power over Ethernet Ring cameras, Ethernet and fibre network readiness, and natural gas BBQ hookup, every modern convenience has been thoughtfully integrated.Located steps from West 5 Village's fine dining and boutique shops, and moments from Riverbend Park's lush trails and greenspace, this home offers a perfect balance of urban sophistication and peaceful living. (id:53015)
Sutton Group Preferred Realty Inc.
1702 - 323 Colborne Street
London East, Ontario
Welcome to this fully renovated and spacious 1 bedroom condo, facing west with stunning sunset views over downtown. Completely transformed from top to bottom, this unit feels like a brand-new apartment - be the first to enjoy it. The modern overhaul includes new flooring throughout (carpet-free), a stunning kitchen with quartz countertops, stylish backsplash, and brand-new stainless steel appliances, a fully renovated bathroom, modern lighting, updated fixtures, and fresh neutral paint throughout. The functional layout offers in-suite laundry, a large storage room (perfect as a home office or flex space), forced-air heating and air conditioning, and a spacious bedroom with walk-in closet. Step out onto the private balcony and enjoy sweeping west-facing city views. Includes one underground parking space. Exceptional amenities include tennis court, heated indoor pool & hot tub (with adult-only times), his & hers saunas, a bright, spacious fitness room, party room, guest suite, bike storage, common BBQ areas, and onsite visitor parking spaces. A move-in-ready home with style, comfort, and value - this is condo living done right. (id:53015)
Sutton Group - Select Realty
209 - 739 Deveron Crescent
London South, Ontario
Welcome to this inviting 2-Bedroom Condo features fresh paint and new flooring throughout. The spacious patio doors lead to a private balcony with extra space for outdoor enjoyment. Cozy up by the gas fireplace with its elegant mantel, providing ample warmth for the entire living area. Enjoy the convenience of in-suite laundry, making daily chores effortless. Located in a well-maintained complex with quick access to Highway 401, LHSC, public transit, shopping, and more. During the summer months, take advantage of the outdoor pool or relax on your private patio. (id:53015)
Blue Forest Realty Inc.
115 Optimist Drive
Southwold, Ontario
This two storey executive home displays impressive curb appeal with natural stone,brick, and stucco combined with enlarged windows and front door with side lights, and a large covered outdoor area in the backyard. With over 3200 sq ft you feel the majestic elegance from the moment you enter the grand 2 storey foyer. The main floor offers 9 foot ceilings and 8 foot doors with a study and half bath at the front of the home.The beautiful chef's kitchen features custom cabinetry, a large island, and a butler's pantry, and opens onto the bright airy great room with fireplace, with accesss to the outdoor area. There is also a separate dining room for those more formal occasions. The convenient mudroom off the garage with cubbies and walk in storage space is perfect for that busy family. The second floor offers 4 large sized bedrooms and 3 bathrooms. Primary suite features tray ceiling, fully outfitted dressing room, luxe ensuite with double vanities, soaker tub, and oversized tile shower. All other bedrooms offer direct access to baths and large outfitted closets, with one being its own separate suite. The convenient laundry room completes the second floor. Talbotville Meadows has become a thriving little community with community centre and playing fields, and quick and easy access to the shopping of St. Thomas and the beaches of Port Stanley. Come check it out we think you'll like what you see! RECENT PRICE REDUCTION! IN ADDITION BUILDER IS OFFERING A $20,000 INCENTIVE FOR ANY HOME THAT CLOSES ON OR BEFORE MAR 31ST, 2026. (id:53015)
Sutton Group - Select Realty
88 Optimist Drive
Southwold, Ontario
Welcome to the new upgraded Matwood Model offered by PineTree Homes. Located in the newly developed Talbotville Meadows, this executive home is sure to tick all your boxes. Located on a 55 ft lot this 2 storey home boasts over 3000 sqft of space. Upon stepping through the grand front entrance a study/office with french doors awaits, along with a half bath, mudroom outfitted with cubbies leading out to garage, and a large walk in storage area. At the rear of the main floor is the kitchen with quartz counters and island, walk in pantry, and beautiful porcelain tiles. An appliance package is included with this new build with wall oven and microwave, radiant cooktop,dishwasher and refrigerator. The kitchen is open to the good sized dinette with walkout to covered back deck with ceiling fan and gas hookup. The light filled great room with fireplace completes the main floor layout. The second level boasts a luxurious primary suite with fully outfitted walkin closet, and a 7 piece luxury ensuite. 2 of the bedrooms offer ensuite privelage to a 6 piece family bath and a full wall of closets. And of course no modern layout would be complete without the second floor laundry room and large linen closet. And if that isn't enough for mulit family living there is a rec room, bedroom, and 4 piece bath on the lower level with a direct walk up to its own separate entrance from the garage. This brand new home is a must see for families looking to step up to executive home living in the in a small town setting. Short drives to London, St Thomas and the beaches of Port Stanley this area offers it all. RECENT PRICE REDUCTION! IN ADDITION BUILDER IS OFFERING A $20,000 INCENTIVE FOR ANY HOME THAT CLOSES ON OR BEFORE MAR 31ST, 2026. (id:53015)
Sutton Group - Select Realty
136 Elmwood Avenue E
London South, Ontario
AAA+ Location. Fully Tenanted Wortley Village Multiplex. A Prime Real Estate Investment Property Opportunity. Held in the same Investor's portfolio for the last 40yrs. Strong odds there is a big win here with the right investment strategy. Please contact with inquiries. (id:53015)
The Realty Firm Inc.
59 Joyce Street
St. Thomas, Ontario
Welcome to 59 Joyce Street, located in the desirable north end of St. Thomas with quick access to Highway 3 and all major amenities. This well-maintained property is perfect for first-time home buyers looking to offset their mortgage or investors seeking a solid income-generating opportunity. The home features two self-contained units, each with private entrances and in-suite laundry. The upper unit is vacant and move-in ready, offering three spacious bedrooms, one full bathroom, and a bright, open-concept living space. The lower unit is currently tenanted and brings in $1,800/month plus hydro and 40% of the water bill, making it an excellent source of steady rental income. It includes two bedrooms, one bathroom, a cozy living area, and its own laundry. Outside, enjoy a private backyard, carport, and a double-wide driveway that provides ample parking for both units. With great tenants in place downstairs and the upper level ready for immediate occupancy, this property offers both flexibility and financial potential. Don't miss your chance to own a turnkey home in a prime location that truly works for you. (id:53015)
The Realty Firm Inc.
15 Bayside Court
London East, Ontario
Discover upscale living in this remarkable 2+1 bedroom, 4 bathroom open-concept home, nestled in a tranquil park-like setting along the Thames River with kilometers of scenic trails. The expansive, fully landscaped backyard is an outdoor oasis, featuring a stunning patio with multiple seating areas, a swim spa hydro pool (2015), a sizable firepit for starry nights, and your own chip and putt green (2021).Designed for comfort and entertainment, the spacious eat-in kitchen includes a large island that seats six, with a sunken family room featuring a vaulted ceiling, and a generous living room. Upstairs, the oversized primary suite serves as a private retreat, with an additional bedroom offering open living/working space and a luxurious 5-piece bathroom. The lower level showcases an impressive walkout, a fully insulated wine cellar, and a great room currently used as an art studio with a full kitchen. A third bedroom with an ensuite provides ideal accommodations for guests. With a triple-wide driveway and a 2.5-car garage for ample parking, recent upgrades include garden lighting, a natural gas BBQ, a new stove (2023), and an owned gas water heater (from July 2022). The furnace and air conditioning were updated in 2012, ensuring year-round comfort. This stunning property is a must-see for discerning buyers seeking a blend of luxury and natural beauty. Schedule a showing today to explore this perfect setting for your next chapter. Some photos are virtually staged. ** This is a linked property.** (id:53015)
A Team London
201 - 3900 Savoy Street
London South, Ontario
Welcome to this modern 2-bedroom, 3 bath condo in Lambeth, Ontario, offering style, space, and exceptional convenience. Designed with an open-concept layout, the unit features contemporary finishes throughout and a large kitchen island that anchors the bright living area-perfect for everyday living and entertaining. Both bedrooms offer comfort, with the main bedroom having a dedicated ensuite bathroom, and privacy, while the private patio extends your living space outdoors. Ideally located close to shopping, schools, public transit, and quick highway access, this property is also near major employment hubs, including the Amazon delivery facility and to be built battery manufacturing plant, making it an excellent investment opportunity with strong rental appeal. Whether you're looking to live in or add to your portfolio, this condo delivers modern living in a rapidly growing area. Photos were done prior to the tenant moving into the condo. (id:53015)
Oliver & Associates Sarah Oliver Real Estate Brokerage
301 Portrush Place
London North, Ontario
Beautiful 2-storey home nestled on a quiet court in the desirable Cedar Hollow community. Featuring just shy of 2400 sq ft above grade, 4 bedrooms, 2 full and 1 half baths. Eat-in kitchen with ample cabinet space, pantry, large eating area and sliding doors that lead to a private deck. Spacious living room with a gas fireplace flanked by windows that look out onto the private yard and trees.The separate dining area would also make a great family room, home office, play room or whatever suits your families needs. Upstairs, you'll find four bedrooms, including a generous primary suite with a walk-in closet and a spa-like ensuite with soaker tub, tiled shower and double sinks. Three additional bedrooms and a full bathroom with double sinks. The unfinished basement provides opportunity for future development. Large windows, cold storage and no awkward posts. Family friendly neighbourhood with a park just around the corner and Cedar Hollow Public School. Hop on the Thames Valley Parkway and enjoy the bike and walking paths around the Thames River. Close to public transportation, shopping and amenities. (id:53015)
Sutton Group Preferred Realty Inc.
1845 Milestone Road
London North, Ontario
Presenting a stunning two-story family home in the desirable Stoney Creek neighborhood of London, Ontario, ideal for both growing and established families. The main floor boasts an open-concept layout that seamlessly connects the living room, dining area, and kitchen, complete with a handy pantry. Additionally, you'll find a convenient main floor laundry, a powder room, and an office/dining room, making it perfect for everyday living or entertaining. Step outside to enjoy the expansive backyard featuring a large covered porch and multi-tiered deck, perfect for hosting gatherings. The inviting swim spa offers opportunities for relaxation and staying active. Upstairs, discover three generously sized bedrooms, including a primary suite with a spacious walk-in closet and a luxurious 5-piece ensuite, along with a shared 4-piece bathroom. The finished basement adds even more value, featuring a well-designed layout with a full 3-piece bathroom, an extra bedroom, a sizable rec room, and an additional mechanical room with ample storage space. This home truly offers everything a family could desire! (id:53015)
A Team London
15 Gees Way
Cambridge, Ontario
This beautifully designed multi-level home offers 3 spacious bedrooms and 3 bathrooms, blending comfort and functionality throughout. The inviting living room features a stunning cathedral ceiling, creating an open and airy atmosphere that flows seamlessly into the kitchen which overlooks the living space-perfect for everyday living and entertaining. The dining area includes a walkout to the backyard, extending your living space outdoors. A finished rec room provides additional space for family gatherings, a home office or entertainment. The finished basement is perfect for a games room, exercise room, play room, lots of potential! Convenient main floor laundry right off inside entry from garage. Outside, enjoy a good sized front porch ideal for relaxing, along with a beautifully landscaped backyard with an above ground pool, stamped concrete patio and low maintenance composite deck-perfect for summer enjoyment. Furnace and Air Conditioner were replaced 2025.The home also features a 1.5 car garage and a stamped concrete driveway with parking for 4 vehicles offering ample parking in the driveway. This property is located in a desirable area in Hespeler, close to schools, Community Centre/skating rinks, and easy access to 401 (id:53015)
RE/MAX Real Estate Centre Inc.
88 - 1919 Trafalgar Street
London East, Ontario
Welcome to 88-1919 Trafalgar Street, a fully updated townhouse condo offering affordable living in East London! This home has been completely renovated from top to bottomeverything is new, including the kitchen, bathrooms, flooring, paint, and even an electric fireplace for cozy nights in. The condo corporation has recently replaced the windows as well, giving you peace of mind for years to come. Inside, youll find two spacious bedrooms upstairs along with a full 4-piece bath. The finished basement adds extra living space with a third bedroom and a 3-piece bath, perfect for guests, a home office, or a teenagers retreat as well as a large laundry room with plenty of storage. Step outside to your private fenced backyard, complete with a handy shed for storage. With low condo fees of only $240/month (including water), this is one of the most affordable and move-in-ready options in East London. Whether you're a first-time buyer, downsizing, or looking for a smart investment, this home checks all the boxes. (id:53015)
Sutton Group Preferred Realty Inc.
Pt Lot 51 Wellington Street
Newbury, Ontario
Located in the Village of Newbury, on Wellington St west of Hagerty Rd and adjacent to 2 Wellington St, a commercial property which is also for sale. This 1.8 acre property has a frontage of 729 ft ( 222.2M ) on Wellington St. It is zoned residential. The village is currently updating its Official Plan and Zoning Bylaw to allow for other commercial uses. The adjacent property is already zoned for C1 commercial use. The owner has suggested an allowance for storage and self storage uses on the property, such as the attached plan All services are available on Wellington St. The village has no development levy charges. Village amenities include the Four Counties Middlesex hospital and the Counties largest Home Hardware store. The adjacent 1.0 acre lot fronting on Hagerty Road, is also available and is zoned C-1 Commercial. See MLS number X12722380 for details. Property taxes are for both properties. .Plan of survey, proposed site plan and zoning details are available upon request. (id:53015)
RE/MAX Centre City Realty Inc.
Exp Realty
114 - 1825 Whitney Street
London East, Ontario
Look no further...This is your affordable 1-bedroom unit on the 1st Floor, No stairs, walking distance to Argyle Mall. Bright, renovated, with recent updates, Including Backsplash, Washroom tub, vanity, tiles, and brand-new STS appliances. Freshly painted in neutral colours. Security-controlled, Low Property tax is $670/yr. The condo fee is $401.77/mth, which includes heat, hydro, and water, and comes with one assigned parking space. This is a fantastic location, within walking distance of banks, shopping and parks. The newly built East Lion Park and Community Centre is also within walking distance. Investors or first-time buyers, here is an opportunity to get into real estate! Book your showing today! (id:53015)
RE/MAX Centre City Realty Inc.
Lower - 901 Lennon Way
London North, Ontario
Welcome to 901 Lennon Wy in Hyde Park, London (LOWER UNIT). This beautiful basement apartment has 2 bedrooms, a full bathroom with a glass shower door, and laundry in-unit. This property features an open concept living and kitchen/Dining area. The new kitchen boasts Corian Countertops, pantry, new appliances, big windows, and is carpet-fee with luxury vinyl floors, along with a separate entrance. This gorgeous apartment is ready to move-in. Parking is available in the driveway. The excellent location is close to parks, place of worship, grocery stores, restaurants, Walmart, Canadian Tire and public transportation ( bus route #19). Landlord includes water, electricity, gas, internet, hot water tank, and parking in the rental. The tenant is responsible for tenant insurance. (id:53015)
RE/MAX Advantage Realty Ltd.
23171 Talbot Line
West Elgin, Ontario
ATTENTION AVIATION ENTHUSIASTS!!! It is extremely rare to find a parcel of land with a home, large garage/workshop 47ft x 50ft, airplane hangar 30ft x 80ft and believe it or not... a 2,300 foot Landing Strip/Runway. This 3 bedroom ranch has a ravine view, trails throughout a natural mixed bush stretching the length of the 33 acre plus property. Enjoy water sports, beach volleyball or bathing on several beaches along the Lake Erie shoreline. Just minutes from Port Glasgow, West Lorne, Rodney,Tim Horton's, Grocery Stores, Home Hardware, RONA, LCBO, Restaurants and many more amenities in close proximity. Zoning permits other uses for this unique property if needed. Build your dream home and enjoy natures best. Come for a visit, you won't want to leave! (id:53015)
Royal LePage Triland Realty
357 Stratton Drive
London East, Ontario
It is rare that you will find a purpose built 4 PLEX for sale but here it is. Located on a large lot which could possibly accommodate additional units, this building consists of 4 (2) bedroom units,full accessible basements for each unit with some partially finished, individual furnaces ,electrical panels & meters. All units have 4 pc. bathrooms,Eatin kitchens with a total of 4 stoves & fridges.Plenty of tenant paved parking on each side. Fenced yard, garden shed and newer eaves trough. Solid original construction but can use some TLC. Come take a look. (id:53015)
Royal LePage Triland Realty
581 Harris Circle
Strathroy-Caradoc, Ontario
LOCATION! LOCATION! LOCATION! Welcome to this charming all Brick Bungalow in North end of Strathroy. Nestled on a quiet crescent with close proximity to Schools, Shopping, Sports complex and Highway 402. Offering over 2400 sq ft (INCLUDING BASEMENT ) of fully finished living space, a bright, inviting Living Room with vaulted ceilings connecting to an eat-in kitchen. From here the space is open to a large dining room with adjacent office. Dining room opens to custom covered cedar deck within a nicely shaded, and private fully fenced backyard with water fountain, firepit, and shed with power. Great for summer gatherings, barbeques etc. Main level also offers 2 good sized bedrooms, luxurious cheater ensuite, complete with large walk-in shower and separate jacuzzi deep jet tub. Basement offers a warm and inviting space, with large family/Rec room complete with coffered ceiling and up-lit lighting, a decent sized storage room, an Office/Playroom with 2 built-in desks and more storage, large 4 piece bath downstairs, and a spare room (possible additional bedroom), along with full laundry room. Basement was constructed using Pre-engineered subfloor system, for added comfort, and all walls and ceilings are sound proofed with R12 Roxal mineral sound insulation. Included with the home is a Culligan full home water softener(owned). Not included in the square footage of the home is the attached 1-1/2 car garage that is 2' longer than a standard 2 car garage at 21', meaning that although it is 3' narrower, it is only 30 square feet less than a full 2 car Garage. Home is Move-in condition, however, should the new owner wish to have the office converted into a 3rd main floor bedroom, as per plan attached the current owner is willing to convert it, prior to move in, for an additional cost. Furnace and Central Air installed 2018, Roof Shingles (50 years) installed 2017. (id:53015)
Century 21 First Canadian Trusted Home Realty Inc.
501 - 986 Huron Street
London East, Ontario
Discover this bright and updated 2-bedroom, 1-bathroom unit located just minutes from major amenities and Western's main campus. Offering immediate occupancy, this well-maintained home provides both comfort and convenience.Property Highlights: 2 spacious bedrooms. 1 full bathroom. Recently updated finishes throughout. On-site laundry facilities. 2 dedicated parking spaces. Air-conditioned for year-round comfort. Public transit steps from your door. Ideal for students, professionals, or anyone seeking a move-in ready space in a prime location. Don't miss out on this opportunity! (id:53015)
Prime Real Estate Brokerage
239 - 175 Doan Drive
Middlesex Centre, Ontario
MODEL HOME UNIT 239!!!! LOCATED just six minutes from London's busting West-end is the hidden gem known as Kilworth. This quaint countryside town is hugged by the Thames River and surrounded from Nature's outdoor wonderland that begs to be explored. Aura is a collection of two and three storey townhomes with stylish finishes and Modern architectural design. This beautifully appointed 1731 sq ft two storey 3 bedroom open concept vacant land condo is stylish and contemporary in design offering the latest in high style streamline easy living. Standard features included are nine foot ceilings on the main with 8 foot interior doors, oak staircase with steel spindles, wide plank stone polymer composite flooring (SPC) by Beckham Brothers throughout the home. 10 Pot lights, modern lighting fixtures. Large great room/ gourmet kitchen features 5 appliances, quartz countertops, a large peninsula and modern design cupboards and vanities. Large Primary bedroom with spa designed ensuite including, glass shower, large vanity with double undermount sinks and quartz countertop. Primary bedroom also features a walk in closet. The unfinished basement awaits your creative design. The exterior features large windows, a deck off the great room. James Hardie siding and brick on the front elevation single pavestone driveway. Virtual tour is of a prior model home. Builder to supply stainless steel appliance package same as in model for all units !!!!! (id:53015)
Sutton Group - Select Realty
202 - 3278 Colonel Talbot Road
London South, Ontario
Pristine 2+2 Bed, 3 Bath, Bungalow-Style Condo Backing Onto Greenspace. Welcome to refined condo living where rich finishes, thoughtful design, and a serene natural backdrop come together beautifully. This immaculate, 2800 sq ft+ bungalow-style condo, is set within the quiet interior of the development, across from the pond and away from the hustle of Col Talbot Rd. The property offers the ease of main-floor living with the bonus of an expansive finished lower level. The sun-filled main level features an open, flowing layout with a well-defined dining area, ideal for hosting. Pristine hardwood floors shine throughout. The chef-inspired kitchen is finished with rich cabinetry, granite island countertop and generous prep space/kitchen island, seamlessly connecting to the living area. Just off the breakfast nook, step out onto a private deck overlooking tranquil greenspace. Mature landscaping provides excellent privacy while still allowing you to enjoy stunning sunset views. A new awning (2025) adds comfort and shade for outdoor dining and relaxing. The spacious primary suite offers a true retreat, complete with a walk-in closet and private ensuite. A second main-floor bedroom-perfect as a guest room, den, or home office-is conveniently located near a stylish 3-piece bathroom off the foyer, and main floor laundry. The lower level expands your living space with two additional bedrooms featuring large windows, a full4-piece bathroom, and a generous family room-perfect for movie nights, hobbies, or hosting visitors. Ample storage in the utility room adds to the home's exceptional functionality. This pristine condo delivers elegant finishes, privacy, and the convenience of one-floor living, complemented by a versatile lower level designed for every stage of life-all set against a peaceful rolling green backdrop. A/C 2025. Owned hot water heater, water softener, air exchange. Enjoy the convenience of a central vacuum, and kitchen garburator. (id:53015)
Royal LePage Triland Realty
1025 Notre Dame Drive
London South, Ontario
Welcome to 1025 Notre Dame Drive - a clean, freshly painted 3-bedroom, 2-bathroom townhouse condo offering comfortable living in a convenient, family-friendly location. Featuring a large main floor with a bright living and dining area, kitchen, plus a main-floor 2-piece bathroom for added convenience. The lower level offers extra finished space, ideal for a play area, or family room. In-house laundry adds everyday practicality. Upstairs, you'll find three bedrooms and a 4-piece bathroom with ample storage. Step outside to enjoy a fenced backyard, perfect for entertaining. Located close to shopping, transit, parks, and everyday amenities, this townhouse condo is an excellent option for those seeking a clean, long-term family rental. (id:53015)
Royal LePage Triland Realty
870 Lunar Drive
London North, Ontario
Welcome to the Hartford II model, a beautifully designed 2,658 sq. ft. home located in North London's newest premier neighbourhood, Sunningdale Crossing. Set on a desirable 60-foot wide lot, this home offers the perfect blend of space, functionality, and modern design.This thoughtfully planned home features 4 spacious bedrooms and 3.5 bathrooms, with every bedroom having access to its own bathroom-ideal for busy households. The open-concept main floor is perfect for both everyday living and entertaining, showcasing a bright great room, a well-appointed kitchen, and a walk-in pantry for added convenience.A standout feature is the triple-car garage, providing ample room for vehicles, storage, and recreational equipment. The Hartford II offers flexible living spaces and a layout designed to accommodate today's lifestyle. Located in one of North London's most sought-after communities, Sunningdale Crossing offers close proximity to Masonville Mall, Hyde Park, Sunningdale Golf & Country Club, parks, walking trails, schools, and easy access to major highways. More plans and lots available. Photos are from previous models and are for illustrative purposes only; finishes, elevations, and layouts may vary. (id:53015)
Thrive Realty Group Inc.
3 - 344 Richmond Street
London East, Ontario
AVAILABLE MARCH 1! Fully furnished 2-bedroom unit located near Richmond Street. The unit includes in-suite laundry. Conveniently located close to Richmond Row, Victoria Park, Covent Garden Market, grocery stores, restaurants, public transit, and Western University. Tenant to pay electricity only; heat and water are included. Parking may be arranged at a nearby lot. (id:53015)
Gold Empire Realty Inc.
31 - 755 Linden Drive
Cambridge, Ontario
Welcome to 31-755 Linden Dr-a modern, two-storey freehold row townhouse crafted for comfort, lifestyle, and ease. Thoughtfully designed with 3 bright bedrooms, 2.5 baths, and a walkout basement, this home delivers the space you need and the style you want. Step inside to an inviting open-concept main floor, where living, dining, and cooking flow seamlessly-perfect for everyday living and effortless entertaining. The kitchen offers smart functionality, while large windows fill the space with natural light. Walk out to a deck - ideal for morning coffee, or simply breathing in the quiet. Downstairs, the walkout basement opens new possibilities: a cozy rec room, inspiring home office, or creative retreat. A single attached garage with additional driveway space adds convenience . Perfectly positioned just minutes from river access and scenic trails and moments from a vibrant sports complex, this location blends recreation with practicality. With quick connections to Highway 401, commuting is simple, and nearby shops, parks, and schools keep daily life within easy reach. A rare opportunity to enjoy comfort, connection, and convenience in one welcoming home. (id:53015)
RE/MAX Real Estate Centre Inc.
45 - 112 North Centre Road
London North, Ontario
LOCATION, LOCATION, LOCATION! Discover the best of Masonville in this stunning condo. Walkable to top schools, Western University, and University Hospital (UH), this spot offers unparalleled convenience. Enjoy an exciting lifestyle with shopping, movie theatres, restaurants, and gym facilities all just moments from your door. The bright main level features a fantastic open-concept great room flowing into a modern kitchen and dining area, complete with sliding doors to a private deck perfect for entertaining and summer relaxation. Upstairs, find three spacious bedrooms, highlighted by a magnificent primary suite offering a fabulous walk-in shower and a private balcony. The finished lower level adds valuable living space with a versatile family room or bedroom and a 3-piece bath. The home features three full and one half-bath in total! The unbeatable proximity to campus and UH guarantees high rental demand and excellent long-term appreciation for investors. For end-users, it's maintenance-free living in a prime location. Book your viewing today (id:53015)
Century 21 First Canadian Corp
Contact me
Resources
About me
Nicole Bartlett, Sales Representative, Coldwell Banker Star Real Estate, Brokerage
© 2023 Nicole Bartlett- All rights reserved | Made with ❤️ by Jet Branding
