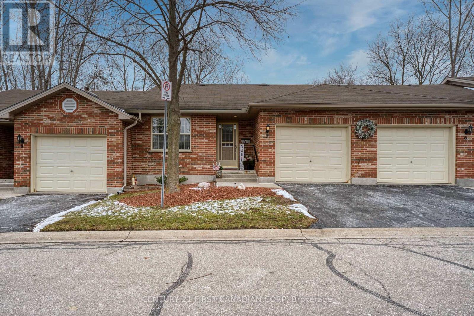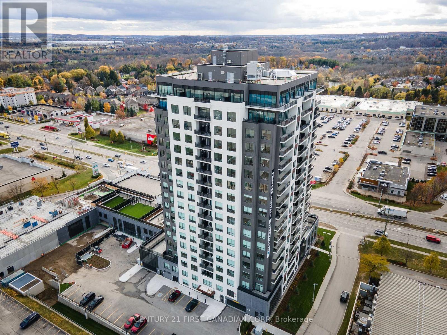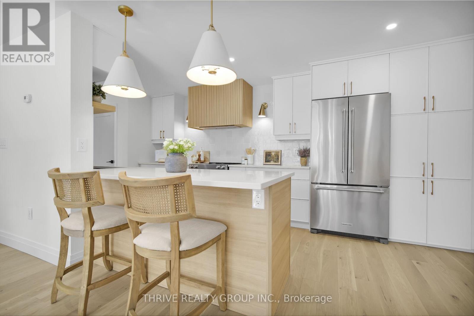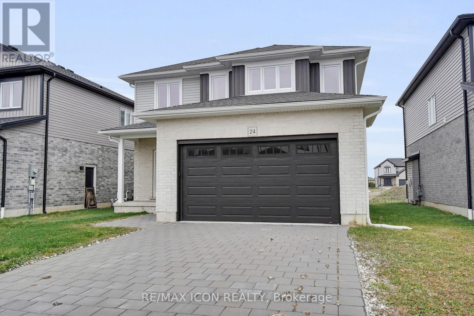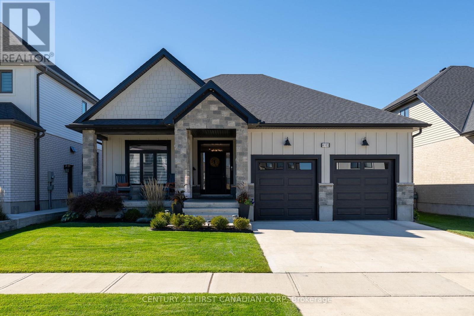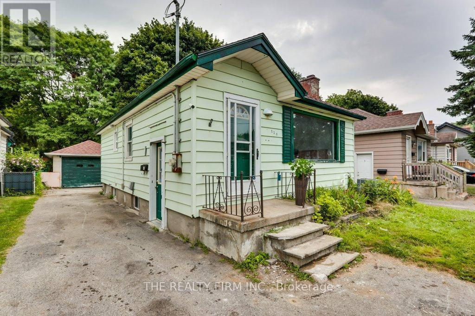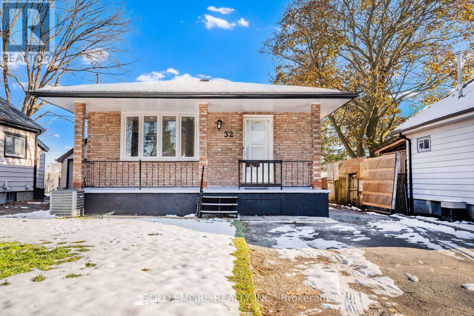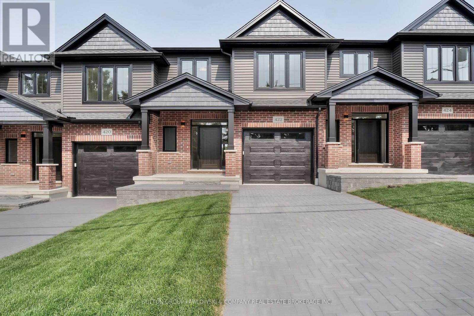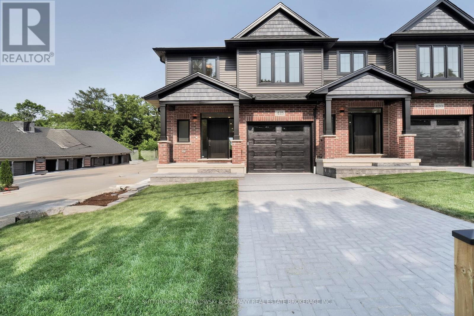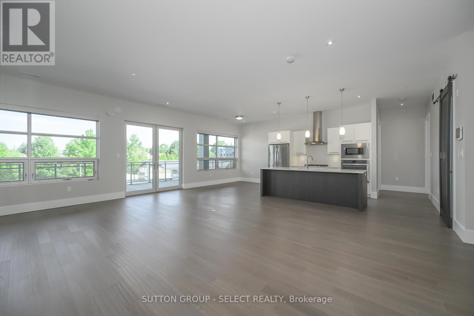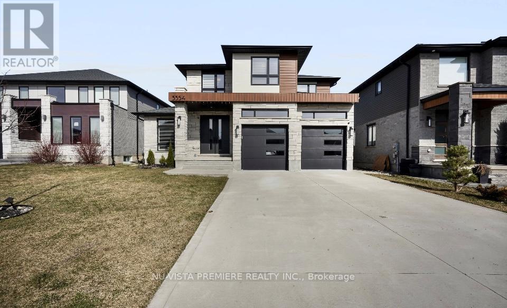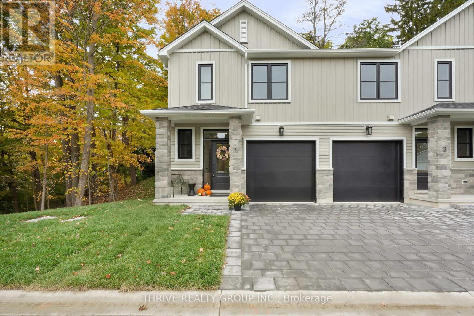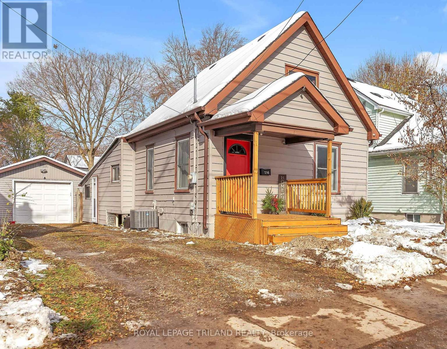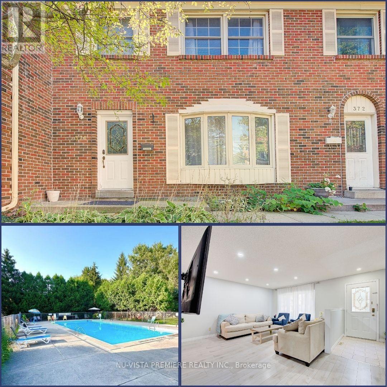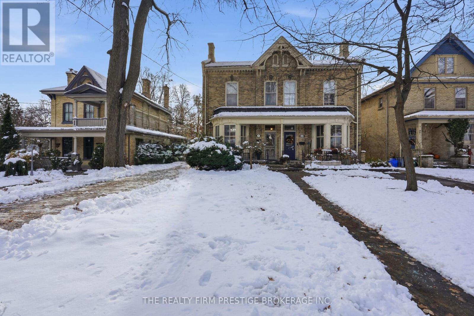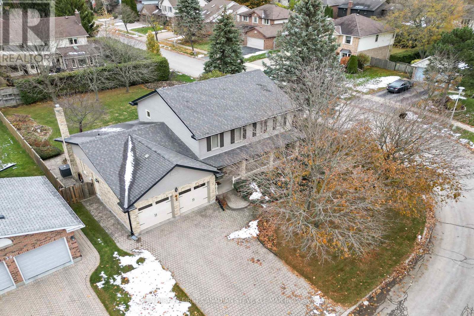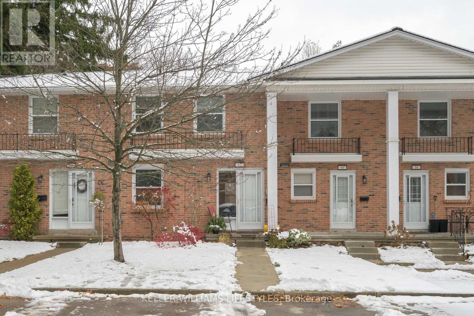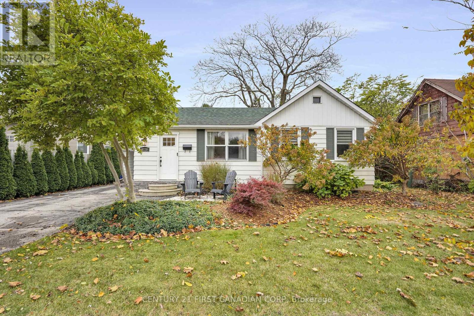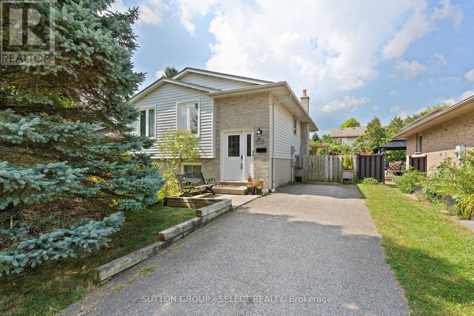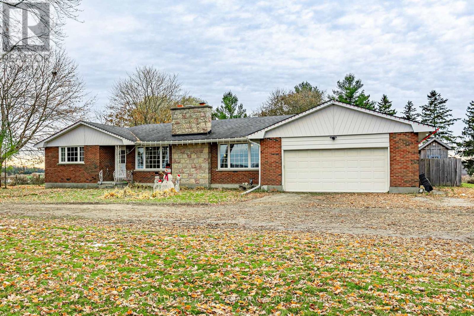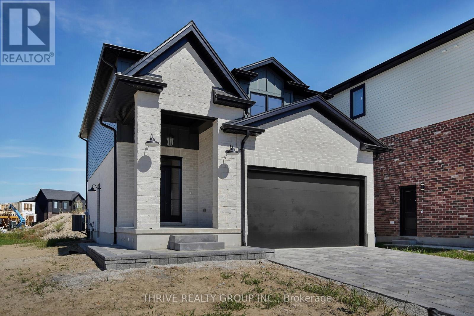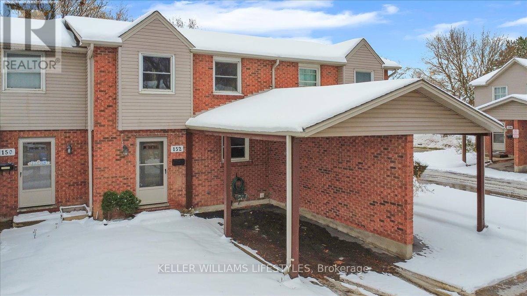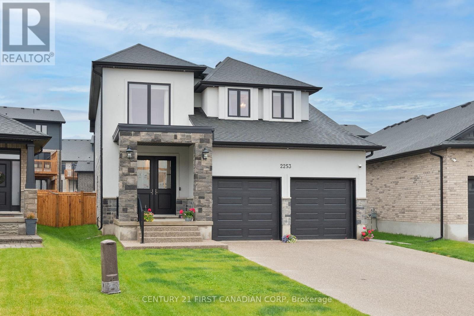Listings
7 - 80 Centre Street
London South, Ontario
Coventry Woods Bungalow Townhome Backing onto GREEN SPACE! Bright 2+1 bedroom, 3 bath unit featuring and open-concept layout with skylight, a modern kitchen with updated countertops, sinks & taps, and stainless steel appliances (2021). Main level includes a cozy gas fireplace in the family room, a primary bedroom with a 3-pc ensuite and walk-in closet, main floor laundry, and inside entry to the garage. Walk out to a private deck from the living/dining area. Fully finished walkout basement with large bedroom, cozy rec room and 3-pc bath. Updates: Furnaced & AC (2025), hot water tank (2025, owned), water softener (owned), front door (2023), primary bedroom window (2025), Roof inspected last year. Fantastic location close to Hwy, shopping, trails & schools. (id:53015)
Century 21 First Canadian Corp
604 - 4286 King Street
Kitchener, Ontario
Experience luxury living in this spacious 1-bedroom apartment located at Deer Ridge Point - Tricar's newest high-end rental building in Kitchener. Perfectly situated close to shopping, restaurants, medical offices, and everyday conveniences, this home offers both comfort and an unbeatable location. Inside, you'll find premier finishes throughout, including a stunning white kitchen with stainless steel appliances, sleek hard-surface flooring, and large windows that fill the space with natural light, creating a bright and inviting atmosphere. Residents enjoy access to exceptional building amenities such as a golf simulator room, stylish lounge, state-of-the-art gym, and a guest suite for visiting friends or family. Model suites are open Saturdays and Sundays from 11-4pm, and Tuesday through Thursday from 4-7 PM - visit us to see and feel the quality of a Tricar Rental Apartment. (id:53015)
Century 21 First Canadian Corp
105 - 1180 Commissioners Road W
London South, Ontario
Welcome to the ultimate blend of style, comfort, and convenience at Byron's Park Terrace Development - just steps from the trails and beauty of Springbank Park! Perfect for downsizers or anyone craving easy one-floor living, this fully updated 2-bedroom, 2-bath condo delivers the wow factor at every turn. The open-concept layout showcases a stunning custom kitchen with quartz countertops, a beverage centre, peninsula seating, and endless storage - ideal for both entertaining and everyday living. Relax in the spacious living room with its engineered hardwood flooring and cozy feature fireplace, or host dinner parties in the dining area with room for 8-10+ guests. The primary suite is a private retreat with a luxurious custom-tiled shower, dual sinks, and direct access to your terrace for morning coffee or evening sunsets. The second bedroom offers flexibility as a guest room, home office, or den. Life at Park Terrace means enjoying amenities like an indoor pool, underground parking, a putting green, and more - all just steps from Byron's best shops, restaurants, and conveniences. Style. Luxury. Location. This is the one you've been waiting for! (id:53015)
Thrive Realty Group Inc.
24 Rosina Lane
Zorra, Ontario
Welcome to 24 Rosina Lane in Thamesford! This beautiful open-concept family home offers rich hardwood floors, large windows for tons of natural light, and main-floor laundry. The spacious eat-in kitchen features granite countertops and an island, opening to a warm great room with a custom gas fireplace. Upstairs you'll find four generous bedrooms, including a primary suite with a soaker-tub ensuite. Enjoy the covered back porch and a 2-car garage in this wonderful family-friendly community. Move-in ready-don't miss it! (id:53015)
RE/MAX Icon Realty
4103 Campbell Street
London South, Ontario
Situated in the highly sought-after Heathwoods neighbourhood in Lambeth sits this wonderful one floor bungalow that is perfect for those looking to downsize. This home has been meticulously maintained both inside and out and features many upgrades including white oak engineered hardwood throughout, ceramic tile in wet areas, double car cement driveway, large front porch, covered back patio and fully fenced yard. The primary bedroom is bright and spacious with a luxurious five piece ensuite with large walk-in closet. The spacious second bedroom and four piece bath is ideal for when guests come for a visit. The open concept main floor is ideal for entertaining with a beautiful quartz island, tons of kitchen counter space and cabinetry, a gas fireplace w/floating mantle and shiplap walls. If you are looking for all the benefits of one floor living then this home is the one you are looking for. This home is ideally situated and a short two block walk to grocery stores, pharmacy, family doctors, dentist office, spas , bakeries etc! (id:53015)
Century 21 First Canadian Corp
520 Highbury Avenue N
London East, Ontario
Attention Investors & First-Time Home Buyers - Opportunity Knocks! Discover this charming, upgraded detached bungalow featuring 4-car parking, a fully finished basement with a separate entrance, ideal for future rental income or multi-generational living.This move-in-ready home offers 2+2 bedrooms and 2 full bathrooms, perfectly located near the new Hard Rock Hotel and all the exciting amenities of 100 Kellogg Lane. Enjoy the convenience of public transit at your doorstep and quick access to Highway 401, making your commute a breeze. Whether you're a growing family, first-time buyer, or savvy investor, this is a fantastic opportunity you won't want to miss, and it's available for immediate possession! (id:53015)
The Realty Firm Inc.
32 Empire Street
London East, Ontario
MAIN FLOOR 3 BEDS, BASEMENT 3 BEDS, TWO KITCHENS. Recently RENOVATED. Beautifully renovated all-brick detached bungalow in a quiet, family-friendly cul-de-sac, licensed with the City of London and perfect for investors or first-time buyers. This 3+3 bedroom home features a separate entrance to the basement, two full kitchens, two full bathrooms, parking for four vehicles, and a fully fenced backyard. Recent upgrades include a brand-new kitchen with new appliances and backsplash, fresh paint, new flooring, updated bathrooms with quartz vanities, bright LED lighting, and large basement windows, including a 24" x 24" egress window. Located steps from major bus routes, just minutes to Fanshawe College, downtown, and Oxbury Centre Mall, this property offers strong rental demand, excellent cash-flow potential, and quick possession as it is currently vacant. (id:53015)
Gold Empire Realty Inc.
422 Old Wonderland Road
London South, Ontario
IMMEDIATE POSSESSION AVAILABLE. Experience modern luxury and low-maintenance living in this quality-built vacant land condo tucked in a quiet cul-de-sac in Southwest London. Offering approx. 1585 sq ft, this thoughtfully designed interior unit blends comfort, style, and everyday convenience.The main floor features engineered hardwood, 9 ft ceilings, and an open concept layout ideal for both relaxing and entertaining. The modern vintage kitchen showcases custom cabinetry, quartz countertops, a tile backsplash, and a large island, with all appliances included. A bright dinette with patio doors leads to the back deck, while the spacious family room offers generous natural light.Upstairs, three well-sized bedrooms include a primary suite with a large walk-in closet and a sleek ensuite with a porcelain and ceramic tile shower and quartz vanity. A convenient second-floor laundry room completes this level. Step outside to a 10' x 12' deck with a privacy screen-an inviting retreat for morning coffee or evening downtime. With its thoughtful finishes, open layout, and peaceful setting, this home delivers a lifestyle of ease and elegance just minutes from shopping, parks, schools, and city amenities. A rare chance to move into a brand new home without the wait. (id:53015)
Sutton Group Pawlowski & Company Real Estate Brokerage Inc.
Exp Realty
418 Old Wonderland Road
London South, Ontario
IMMEDIATE POSSESSION AVAILABLE. Discover modern luxury and low-maintenance living in this quality-built vacant land condo tucked at the end of a quiet cul-de-sac in Southwest London. Offering approx. 1,622 sq ft plus a beautifully finished 431 sq ft lower level, this end unit stands out for its craftsmanship, layout.The main floor features 9 ft ceilings, engineered hardwood, and an open concept design ideal for both everyday living and entertaining. The chef-inspired kitchen combines custom cabinetry, quartz countertops, tile backsplash, and a large island, with all appliances included. A bright dining area opens to the back deck, while the spacious family room showcases oversized windows and an electric fireplace with modern tile surround.Upstairs, three well-appointed bedrooms include a primary suite with a custom walk-in closet and a sleek ensuite with a porcelain and ceramic tile shower and quartz vanity. A convenient second-floor laundry room completes this level. The lower level adds a versatile finished space-perfect as a rec room, guest suite, or private home office-featuring large windows and a full bathroom.Outside, enjoy your 10' x 12' deck complete with a privacy screen, offering a quiet retreat for morning coffee or evening wind-downs. This thoughtfully designed home delivers comfort, style, and the ease of condo living, all within minutes of shopping, parks, trails, schools, and major amenities. A rare opportunity to move into a brand new home without the wait. (id:53015)
Sutton Group Pawlowski & Company Real Estate Brokerage Inc.
Exp Realty
643 Dunboyne Crescent
London North, Ontario
Welcome to this inviting and thoughtfully maintained side-split home, designed for comfortable family living in one of London's most desirable neighbourhoods. Set on a beautifully landscaped lot, this three-bedroom, 1.5-bath residence features bright and airy living spaces, a fully finished basement with a rec room and private office, plus a nice deck and backyard ideal for both play and relaxation. Step inside to discover a warm main level, offering a welcoming foyer, cozy living room with a bay window, dining area adjacent to the kitchen (complete with stainless steel appliances). Hardwood floors flow seamlessly through the main areas, giving a timeless feel. Upstairs are three bedrooms and a full-bath, while the lower level offers a versatile rec-room, an office space (perfect for remote work or study) and convenient powder bath. Outside you'll appreciate the drive-way with parking for three cars, the large backyard deck which is perfect for summer BBQs and family gatherings, and the lush landscaping which frames the home with beauty and privacy. The location is perfect. Situated in a warm and family-friendly community, you'll find local schools, shopping, transit stops and green spaces all close by. Don't miss this opportunity to make it yours. (id:53015)
Sutton Group - Select Realty
206 - 1705 Fiddlehead Place
London North, Ontario
Perched in a quiet Richmond Hill cul-de-sac at North Point Lofts, this boutique high-rise offers 1950 sq. ft. of elevated living with the privacy of a residential setting and the convenience of exceptional proximity to LHSC, Western University, the shops and dining of Masonville Mall with an impressive Walk Score of 84, meaning most daily errands can be accomplished on foot. Inside, soaring 10-foot ceilings and expansive windows fill the open-concept interior with natural light. This residence claims the building's largest balcony, a remarkable 550 sq. ft., glass-panel enclosed with a BBQ hookup creating a seamless extension of your living space for entertaining or private outdoor retreat. The solid wood double-door entry opens to a living room anchored by a striking floor-to-ceiling tile-surround gas fireplace, complemented by rich hardwood flooring. The kitchen blends style and function with stainless steel appliances, marble surfaces, sleek white cabinetry, pendant lighting, and an island with seating. Two private bedroom suites each offer a spa-inspired ensuite with marble surfaces and custom-built closets. A discreet laundry area is tucked behind a sliding barn door, offering additional built-in storage, while a stylish powder room serves guests. For security and peace of mind, a multi-camera system provides real-time views of the entry, lobby, and more directly from your unit. One underground parking space and a storage locker in the temperature-controlled garage complete this rare offering in one of London's most desirable addresses. (id:53015)
Sutton Group - Select Realty
3354 Mersea Street E
London South, Ontario
This stunning home is nestled in a highly desirable neighborhood, perfect for families. The area features two excellent schools - a French school and a newly built modern school - making it ideal for children. It's a peaceful and family-friendly community with parks, natural scenic views, and close proximity to shopping centers. Plus, Highway 401 is just minutes away, making commuting a breeze. This spacious house is filled with natural light. As you enter, on your left you'll find a room that can be used as a home office or a formal living room. Moving further in, you'll discover a large family room that flows seamlessly into a bright and open kitchen, which is also connected to a dining/breakfast area - perfect for entertaining. Upstairs, there are four spacious bedrooms, including a very large primary bedroom with a luxurious and roomy bathroom featuring marble finishes. The entire home offers a sense of openness and comfort, ideal for raising a family in a peaceful, It's a place to call Home. (id:53015)
Nu-Vista Pinnacle Realty Brokerage Inc
1 - 279 Hill Street
Central Elgin, Ontario
Welcome to HILLCREST - Port Stanley's newest boutique townhome community where modern coastal living meets the quiet beauty of a wooded backdrop. Unit #1 is a premium end unit, fully finished, move-in ready, and available for a quick close! Featuring 3 bedrooms, 3.5 bathrooms, and our coveted Upgraded Finish Package, this home boasts rich hardwood floors, custom wood stairs, an upgraded designer kitchen, window coverings throughout, and a beautifully finished lower level - perfect for extra living space, guests, or a cozy media room. Whether you're a first-time buyer, investor, or downsizer, this home checks all the boxes. Enjoy morning coffees or evening sunsets overlooking the tranquil treeline, then head to the beach in minutes. At HILLCREST, you're tucked away in nature yet only moments from Port Stanley's vibrant shops, cafés, and sandy shoreline. With St. Thomas nearby and London just a short drive away, you'll love the balance of small-town charm and big-city convenience. Quick Close available for this unit. Prefer to choose your finishes? Ask about additional to-be-built units with 2026 closings. Discover a fresh pace of living - your perfect home awaits at HILLCREST. (id:53015)
Thrive Realty Group Inc.
716 Cheapside Street
London East, Ontario
This move-in ready 2-bedroom, one-floor home is perfect for first-time buyers, downsizers, or investors, featuring a standout double-deep 13' x 30' detached garage with full spray-foam insulation, electricity, insulated door, and automatic opener. Inside, enjoy a bright living/dining room, a 4-piece bathroom, updated kitchen overlooking the additional family room, and a spacious dry basement with ample storage and laundry. The fully fenced backyard with a newer deck (2023) is ideal for entertaining. Major updates include a high-efficiency furnace and AC (2020), electrical breaker panel, roof (2019), front porch (2025), and full basement insulation (2022). Located close to downtown, Western University, Fanshawe College, hospitals, bus routes, and countless amenities, this home offers convenience and value in one package. (id:53015)
Royal LePage Triland Realty
374 Homestead Court
London North, Ontario
Welcome to 374 Homestead Court. This well-kept townhouse is located in a quiet, family-oriented complex close to Western University, Costco, major shopping, parks, and the Aquatic Centre. Offered at an ATTRACTIVE $399,900, this property provides excellent value in Northwest London.The main floor features a bright living area with large windows and an updated eat-in kitchen equipped with a newer stainless steel dishwasher, fridge, and gas stove. The kitchen cabinets have been recently refinished, and the entire home was professionally painted in 2025, creating a clean and modern look. Updated flooring runs throughout the main living spaces.Upstairs you will find three comfortable bedrooms and a full bathroom. The partially finished lower level adds additional versatility and is well-suited for a home office, recreation room, or play area. The home also includes a private, fully fenced backyard for outdoor enjoyment.Additional conveniences include two designated parking spaces (1 & 8), an owned hot water tank, and water included in the condo fees. Residents also have access to the community pool.This is a well-maintained, move-in-ready home in a desirable Northwest London location, offering strong value for homeowners or investors. (id:53015)
Nu-Vista Pinnacle Realty Brokerage Inc
367 St James Street
London East, Ontario
Welcome to 367 St James St. A timeless two-storey residence rich with character, charm, and over a century of stories. Once photographed alongside the King and Queen of England during their Royal visit to London in 1939, this home has been lovingly maintained and thoughtfully updated while preserving its historical elegance. The main floor greets you with gleaming hardwood floors, soaring 12-foot ceilings, and an original fireplace framed with marble tile. Oversized windows bathe the living and dining rooms in natural light, creating warm, inviting spaces for both everyday living and memorable gatherings. The spacious dining room easily accommodates large family dinners and celebrations. A convenient 2-piece bathroom sits just off the functional kitchen, which features a generous island with seating and plenty of workspace. At the back of the home, a cozy den overlooking the yard offers the perfect spot for reading, relaxing, or working, complete with an electric fireplace for added comfort. Upstairs, you'll find two distinct living areas. To the left are three generous bedrooms, including the primary, all with hardwood floors, 12-foot ceilings, and charming transom windows above the doors. The updated 4-piece bathroom blends modern touches with original built-ins, including wall drawers and cabinet storage. A cedar-lined closet provides ideal extra storage. A fourth bedroom offers flexibility as a nursery, office, or playroom. Original radiators paired with forced-air heating keep the home comfortable throughout the winter months. The unfinished attic space is brimming with potential - imagine a yoga studio, office, creative retreat, or play area. The expansive backyard offers the possibility of adding an additional dwelling unit, perfect for an in-law suite or a short-term rental. Located in the heart of Old North, this home is steps from Western University, downtown, excellent schools, and all the charm the area is known for. (id:53015)
The Realty Firm Prestige Brokerage Inc.
37 Virginia Crescent
London North, Ontario
Gorgeous Home in Sought-After North LondonWelcome to this beautifully maintained 4 bedroom, three bathroom family home, perfectly situated on a sun-filled corner lot in the highly desirable Jack Chambers school zone. Lovingly cared for by the original family, this home offers a warm and inviting atmosphere with thoughtful updates throughout. Step inside to discover a bright and spacious layout featuring two cozy gas fireplaces, generous living areas and plenty of natural light streaming into every room. The updated kitchen boasts newer appliances, ample cabinetry and an ideal layout for family meals and entertaining. Upstairs you will find four comfortable bedrooms including a serene primary suite with a full ensuite updated bath. The lower level offers a great family room space perfect for relaxing or makes a comfortable home office environment. Most recent updates includes furnace and central air (2024) owned gas water heater (2020), All three full bathrooms all updated with new cabinetry, sinks, toilets (2023), newer garage doors(2023) roof was replaced (2016) Enjoy the convenience of a double car garage, landscaped yard and proximity to parks, trails, shopping and top-rated schools (id:53015)
Century 21 First Canadian Steve Kleiman Inc.
Century 21 First Canadian Corp
62 - 1385 Commissioners Road W
London South, Ontario
Easy, beautiful, affordable living in the heart of Byron! Immaculately maintained 3 bedroom, 1.5 bathroom townhome in the well managed Ye Olde Silo complex. With convenient access to hiking trails, and direct access to the Thames River this home is perfect for someone with an active lifestyle- kayaking, hiking, walking the dog, birdwatching, or just sitting on your private patio and taking in the sounds and sights of the Thames, you'll never be bored here. Walking distance to every amenity imaginable, including Byron Northview School, Metro, The Library, restaurants, a plethora of medical offices, dentists, and Springbank park, it's the best of "small town" living feel while still being close to everything. Inside you'll find a bright and spacious home with fresh neutral paint and updated flooring throughout. There is nothing to do here but move in and enjoy low maintenance living in a vibrant community. The kitchen offers timeless white painted cabinets, newer appliances including built in dishwasher and OTR microwave and tons of natural light. The 3 bedrooms all offer spacious closets and share access to an updated 4pc bathroom with plenty of storage. Finished lower level family room offers additional space, and a large storage room is a perfect way to keep all the hobbies organized, even the kayak has a space here!The outside patio is your perfect retreat, landscaped with beautiful foliage including a majestic Japanese maple with a view unparalleled by even nearby million dollar homes (better yet- no more Raking- that's included in your condo fees!).Low condo fees of $347.00 include exterior maintenance such as roof, doors, windows, snow removal and more (Status has been ordered and will be added once available). (id:53015)
Keller Williams Lifestyles
4279 South Routledge Road
London South, Ontario
Welcome to 4279 South Routledge Road, where small-town charm meets city convenience at an excellent price point. Nestled in the heart of Lambeth, this beautifully maintained bungalow is the perfect fit for first-time home buyers, down-sizers, or anyone seeking a warm, updated, low maintenance home in a highly desirable community. Step inside and you'll be surprised by how spacious it feels. A large, sun-filled living room anchors the home, enhanced by a cozy wood stove and an inviting flex space ideal for a reading nook, office, or hobby area. The kitchen is bright and functional with a skylight, generous cabinetry, an eat-in dining area, and a built-in desk perfect for work or meal planning. Both bedrooms are privately tucked away off the living room, along with a well appointed main bathroom. A convenient powder room and main floor laundry are located near the back entrance for everyday practicality. The finished basement adds valuable extra square footage with two additional rooms-ideal for guests, a gym, home office, or playroom. The charm continues outdoors with a beautiful screened-in porch, creating a seamless extension of your living space and the perfect spot for a summertime office, morning coffee, or quiet evening retreat. The backyard offers room to garden, entertain, or simply relax. This home has been thoughtfully updated for peace of mind: Roof (2018), Furnace (2019), A/C (2019), Tankless Water Heater (2019), and newer kitchen appliances (2021). Located minutes from Hwy 401/402, excellent schools, parks, trails, shopping, and all the conveniences of Lambeth village, this home delivers comfort, character, and easy living in one of London's most loved communities. (id:53015)
Century 21 First Canadian Corp
72 Blanchard Crescent
London North, Ontario
Conveniently located in Whitehill's behind the Aquatic Centre meaning you are close to Costco, Western University and both the Hyde Park and Wonderland corridor of businesses. Everything is only minutes away. This two plus one bedroom home is ready for its new owners. As a raised bungalow you get a nice bright lower level with a walkout separate entrance, leading to a gardener's paradise of a back yard. Lower level consists of a bedroom, large rec room, a utility /workshop room and a 3 piece bath. Upper level has living room, dining room, nice working kitchen, two bedrooms and a 4 piece bath. This is a very comfortable house for a young family or someone looking for a place that puts their older children close to Western University. Current owner has a green thumb and has landscaped the yard so you can enjoy the outdoor space. We all know plants make healthy air in homes so when you are viewing the home in person fill your lungs with the freshness the plants inside are providing. (id:53015)
Sutton Group - Select Realty
195989 19th Line
Zorra, Ontario
Welcome to country living! This 1768 sq ft bungalow sits on 1.5 acres with a heated in-ground pool, separate fenced area for kids and dogs to play plus room for a large future shop or plot for the avid gardener. Main floor has 3 BR's, 1.5 bath, huge living room with room for formal dining room, large eat-in kitchen with island and updated cupboards with patio doors to the fenced area for easy outside dog access. Main floor laundry with laundry tub right off the pool and garage makes laundry a breeze and the 2 pc bath is easy access right off the pool area. Backyard has a gas bbq hook up, stell gazebo, firepit area plus a pergola at the rear of the property- perfect to just enjoy nature or sit quietly and read a book while sipping your coffee or tea. Basement offers an in-law suite with door access at the top of the stairs straight outside or into the garage off the mud room- just add a door into the kitchen for extra privacy. Basement is fully finished with a family room, 2 BR's, 4 pc bath and eat-in kitchen and separate access to the storage rooms at the bottom of the stairs. Plenty of updates: 200 amp breaker panel, furnace 20', well pump 21', pool pump 23', pool cover 25', pool heater 23', pool fence 24', garage heater 22', fenced play area 19', kitchen cupboards 20', lower suite 22', sump pumps replaced and raised lid access to the septic tanks added too. Property is located just north of Kintore and is central to London, St. Mary's, Stratford, Woodstock and Ingersoll. Community offers local church, AJ Baker Public School and a quick drive to Embro Conservation area on Rd 84 or Fanshawe Conservation area just west of Thorndale. (id:53015)
Century 21 First Canadian Corp.
Century 21 First Canadian Corp
3843 Petalpath Way
London South, Ontario
FOREST HOMES presents: Quick Close Lot in Heathwoods, Lambeth! This 2-storey detached home is designed and built by a luxury custom builder with high-end finishes. Featuring 4 beds, 3.5 baths, including 2 ensuites and a Jack & Jill. This open-concept design offers a bright and spacious layout, flooded with natural light. Beautiful stone & brick exterior, includes a side entrance, and roughed-in lower level for future living space. Complete with a double car garage, this home blends elegance and functionality in a prime Lambeth location. Quick closing available, ideal for families or investors! (id:53015)
Thrive Realty Group Inc.
152 - 1330 Jalna Boulevard
London South, Ontario
Welcome to this charming 2-level townhouse condo located in the desirable White Oaks complex! This spacious home features3 bedrooms and 1.5 bathrooms, offering a comfortable and functional layout for families or first-time buyers. The main floor includes a bright kitchen, dining room, and living room with walk-out access to a private fenced patio, perfect for outdoor relaxation, plus a convenient powder room. Upstairs, you'll find three generous bedrooms and a 4-piece bathroom. The finished basement adds extra living space with a family room and a dedicated laundry area. Enjoy the carport-style garage and a prime location close to White Oaks Mall, Highway 401, the Aquatic Centre, schools, parks, and more-making this an ideal place to call home! (id:53015)
Keller Williams Lifestyles
2253 Linkway Boulevard
London South, Ontario
Nestled in the heart of South London, this stunning custom-built 4-bedroom home offers the perfect blend of contemporary design, comfort, and community. Thoughtfully designed with modern families in mind, the home is located within a well-connected and culturally rich neighborhood just moments from green spaces, local shops, excellent schools, and transport links.Inside, you'll find a bright and airy open-plan living area, with large windows that flood the space with natural light. The spacious kitchen features high-end appliances, sleek cabinetry, walk in pantry and a spacious quartz island perfect for entertaining. Upstairs, four generously sized bedrooms include a luxurious principal suite with built-in wardrobes and a private en-suite spa like bathroom. Upgrades include exposed aggregate concrete driveway, oversized insulated garage, extra pot lights throughout, wainscotting in foyer, tall baseboards, interior and exterior speakers, fenced yard, covered concrete patio and extended sitting area perfect for entertaining This one-of-a-kind property combines modern craftsmanship with urban convenience, offering a rare opportunity to own a distinctive home in one of South Londons most dynamic and welcoming neighborhoods. (id:53015)
Century 21 First Canadian Corp
Contact me
Resources
About me
Nicole Bartlett, Sales Representative, Coldwell Banker Star Real Estate, Brokerage
© 2023 Nicole Bartlett- All rights reserved | Made with ❤️ by Jet Branding
