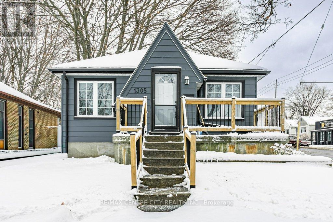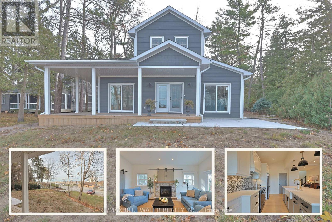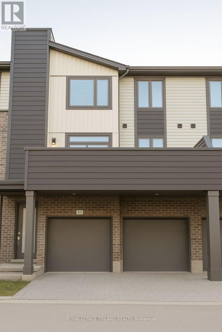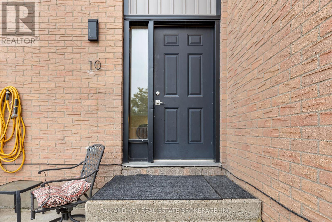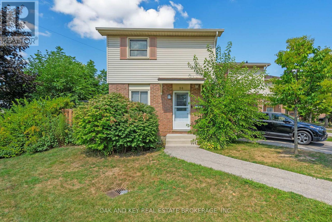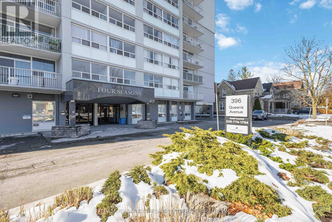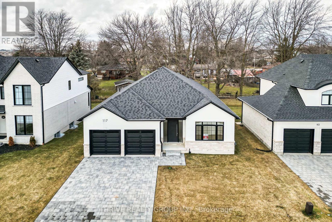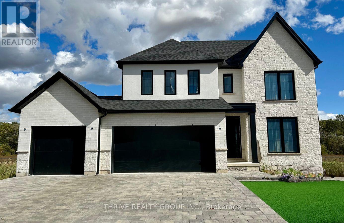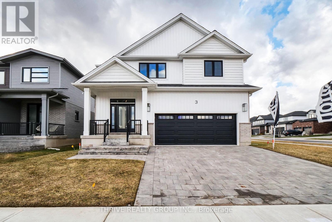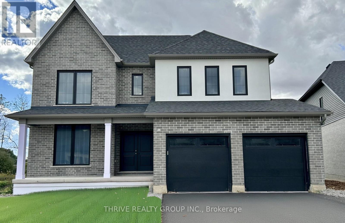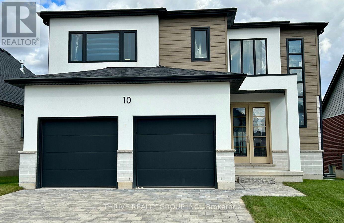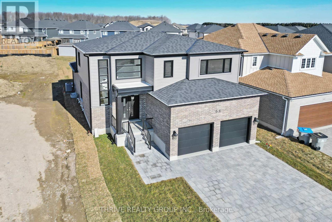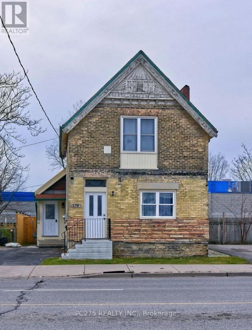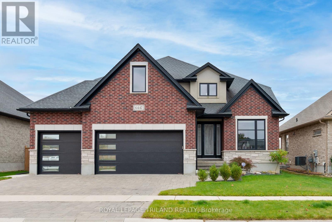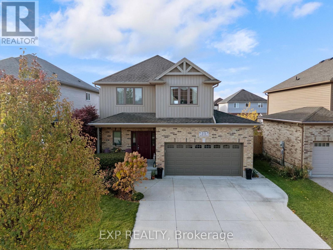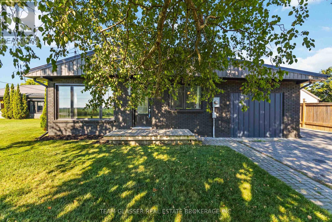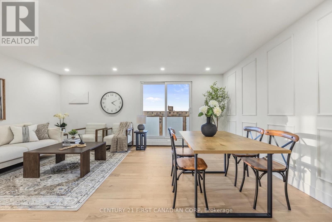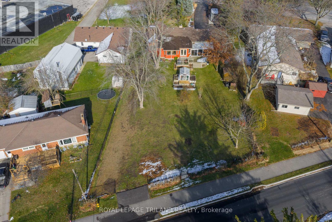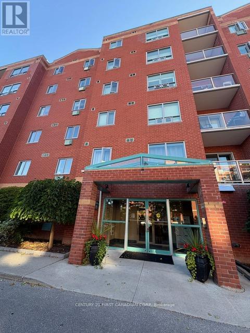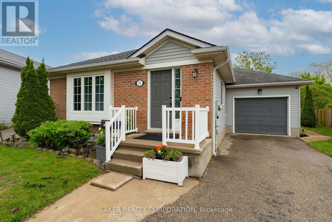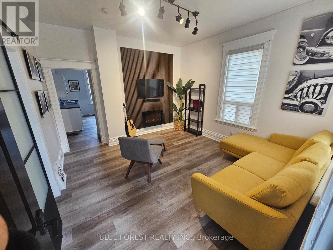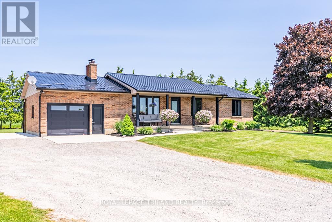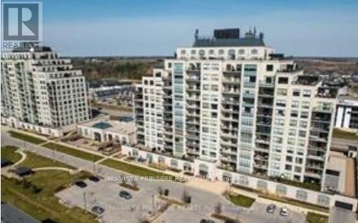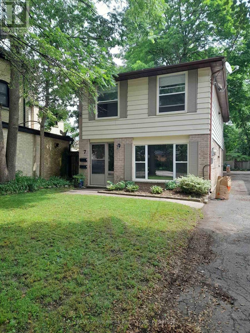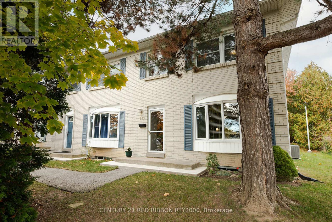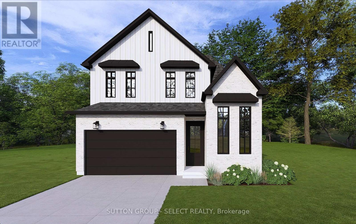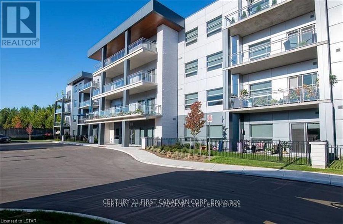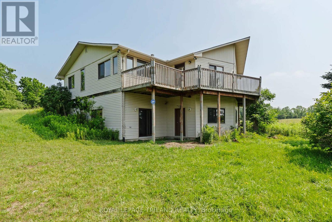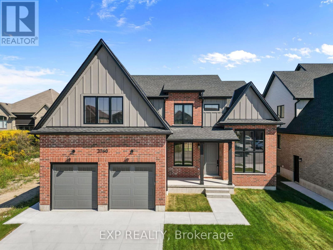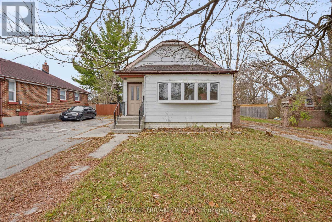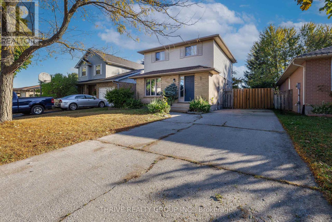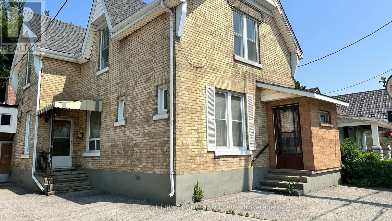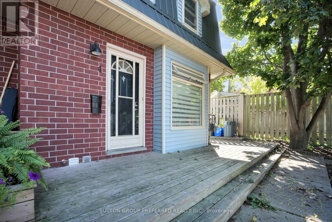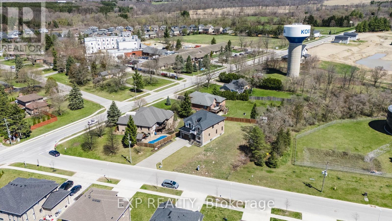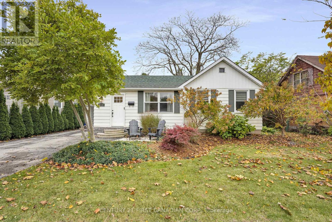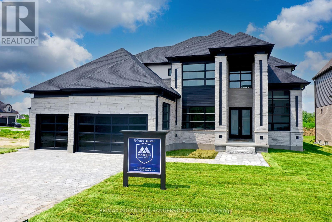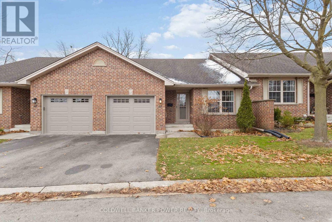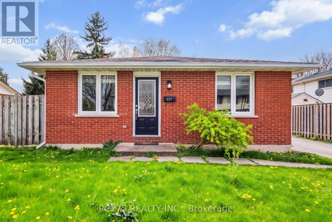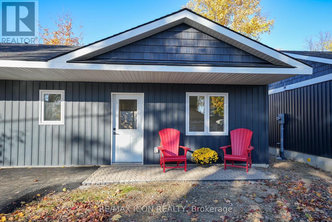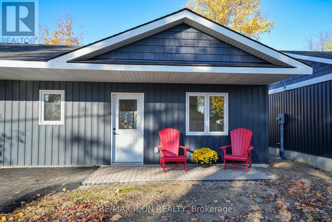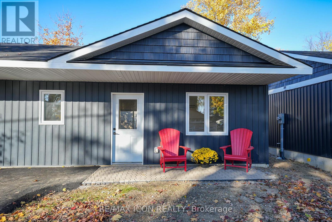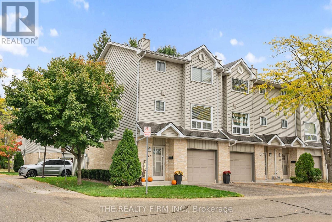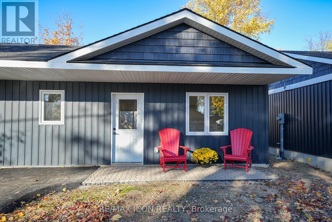Listings
1305 Langmuir Avenue
London East, Ontario
Welcome to 1305 Langmuir Ave. This bungalow style home offers 2 bedrooms, 1 bathroom, large fully fenced yard and parking for 2 vehicles. Your primary suite has an updated ensuite and walk in closet with built in shelving and dresser. Conveniently located just minutes to the 401 for commuters or quick access to the both the north and south ends of London. Tenant to pay the lease price plus hydro, water, and gas. All applicants must have an employer letter, proof of income, credit check and fully completed application. Minimum 1 yr lease. (id:53015)
RE/MAX Centre City Realty Inc.
82 River Road
Lambton Shores, Ontario
ONE OF A KIND LAKE & RIVER VIEW HOME STEPS FROM THE SANDY BEACHES OF LAKE HURON JUST COMPLETED IN 2024 IN GRAND BEND! Welcome to 82 River Road, Grand Bend where you find a truly unique home + location combo within walking distance of all Grand Bend's best amenities including the sandy shores of Lake Huron. Completed in 2024 offering 1,435 sq ft of highly appointed living space! Lots of space on nicely treed and private lot for parking. Roadside covered deck for a great space outside to relax on those days when the wind is coming off Lake Huron. Step inside to your entrance foyer with shiplap accent wall and double closet. Flowing into the open concept great room with engineered hardwood flooring throughout and two sliding doors plus garden door to take in all the incredible Lake Huron & marina views. Spacious kitchen with large center eat-up island that offers a farmhouse style sink. Lots of cabinetry and space for storage along with the walk-in pantry. Black stainless steel appliances, quartz counters and timeless tiled backsplash are just a couple more special mentions to note in the kitchen. Expansive dining area with custom coffered ceiling. Living room with vaulted ceiling and gas fireplace which has a stone surround plus a hidden barn door TV slot above! Main floor bedroom with lots of windows for natural light. Main floor two piece bathroom offers farmhouse style sink and heated floors with laundry closet. Second floor primary suite with cathedral ceilings and walk-in closet offers more incredible views of Lake Huron & the marina. The deluxe five piece ensuite is truly special with gold accents, double vanity, walk-in glass tiled shower with built-in seat, floating tub and heated floors! This private location is just steps from the Cottage Cafe, fifty steps to the sandy shores of Lake Huron & a short walk to downtown. Relax on your lakeview deck with a glass of wine admiring world famous Lake Huron sunsets overlooking the activities on the river! (id:53015)
RE/MAX Bluewater Realty Inc.
40 - 1960 Dalmagarry Road
London North, Ontario
Great location, 3 story with 2 car garage town home. 3 bedrooms and 2.5 bath. a main level flex room that could be utilized as a Home Office, Sitting area or Home Gym. Open concept living space, kitchen with plenty of storage & prep space, dark cabinetry, quartz countertop, island and stainless steel appliances, perfect for entertaining! Fabulous outdoor entertaining space, in the maintenance free terrace, conveniently accessed off the kitchen. the convenience of a large laundry room with storage shelves. The main floor has entry from front door as well as the double car garage (automatic garage door openers as well). The 3rd level features a Primary Bedroom w/4pc Ensuite & walk-in closet, 2 additional Bedrooms and 4pc bath. All of this conveniently located in a highly desirable area of HYDE PARK, only steps to Walmart, Winners, LCBO, dental/medical clinics, banks, schools, parks, bus stops and much more. Elementary School: Northwest PS. Secondary School: Sir Frederick Banting Secondary School. Catholic School: St. Marguerite d'Youville; St Andre Bessette Secondary Available for immediate possession. Require One Year Lease, Credit Report w/ Score, Employment Letter, Rental Application. (id:53015)
Royal LePage Triland Realty
10 - 105 Andover Drive
London South, Ontario
Rare opportunity to own a beautiful, professionally renovated, top to bottom, 3 bedroom 2 bath condo in Westover Towns - in the heart of Westmount. Private courtyard for sitting out in the summer. Open concept main level with new kitchen / island with quartz countertops and a new backsplash, large bedrooms including oversized master with 3 piece ensuite. Two new washrooms and new flooring throughout. Stainless steal appliance package with front load washer and dryer. Ductless Heating & Cooling System.. New roof / windows / soffit & fascia and extra space in the basement for a workshop, storage, or more living space! 2 parking spaces. Condo Fee is only $273 / month and includes water. Walking distance to parks, shopping, and both public and separate schools. Quick drive to downtown, Victoria Hospital, and many other great amenities. (id:53015)
Oak And Key Real Estate Brokerage
26 - 230 Clarke Road
London East, Ontario
Best location in the Complex! Step into your beautifully updated 3 bedroom home in a great neighborhood close to all the amenities. You will see pride of ownership for this beauty as soon as you enter. Everything has been upgraded from top to bottom, including the addition of Central Air Conditioning and forced air Gas Heat. This condo offers lots of space for a growing family with 2 additional lounge spaces in the lower level with a 4 piece bathroom and walk in shower. Large principal areas on the main and upper levels are well appointed and professionally updated. Lots of outdoor space awaits you with the privacy of a fully fenced detached end unit with exclusive parking is perfect for weekend entertaining friends and family. Great condo fees including water. Book your private showing today! (id:53015)
Oak And Key Real Estate Brokerage
1 High Street
London South, Ontario
Waterfront investment properties are a rare find in the city! Tenants love the location; central to bus routes including the new rapid transit, Thames Valley Parkway and all that downtown has to offer. Plenty of green space, a large parking lot with a space for every unit and then some, and a scenic view of the Thames River! The property consists of two buildings with 10-units total (one 6-unit building and one 4-unit building); in total there are five 1-bedroom 1-bathroom units, four 2-bedroom 1-bathroom units and one bachelor unit. All tenants pay promptly the first of every month and laundry machines are owned with one set in each building. One of the two bedroom units was just given a complete renovation and some of the roof has been redone. Plenty of opportunity to add value with some units paying below market rent (all units separately metered). Don't miss a great opportunity to invest in London! (id:53015)
Blue Forest Realty Inc.
610 - 396 Queens Avenue
London East, Ontario
Welcome to Four Seasons at 396 Queens Avenue, where modern comfort meets downtown convenience. This spacious 1-bedroom suite is designed with contemporary finishes throughout, featuring hard-surface flooring, a renovated kitchen with stainless steel appliances, ceramic backsplash, and sleek cabinetry, along with an updated bathroom that brings a fresh, polished feel to the space. Large windows add lots of natural light to your everyday routine. Residents enjoy access to practical on-site amenities, including laundry facilities and a well-equipped fitness centre, making it easy to stay active and organized without leaving home. Ideally located in Central London, the building offers quick access to Richmond Street, Adelaide Street, major transit routes, and is only minutes from the downtown core. Both Western University and Fanshawe College are less than a 10-minute commute, making this an appealing choice for students and young professionals. With Victoria Park, scenic Thames River trails, restaurants, shopping, and entertainment all close by, Four Seasons places you right in the centre of one of London's most connected and convenient neighbourhoods. Book your private tour today and experience life at 396 Queens Avenue. (id:53015)
Team Glasser Real Estate Brokerage Inc.
185 Timmons Street
Blue Mountains, Ontario
185 Timmons Street, Blue Mountain. Discover the perfect blend of relaxation and adventure at this charming 3-bedroom open-concept chalet. Nestled in the heart of Blue Mountain, this property features two spacious decks, ideal for entertaining or soaking in the serene surroundings. Set on a large lot with access to the Georgian Bay trail system, nature lovers will appreciate easy access to hiking and biking paths. Take a short stroll to the beach for sun and sand, or drive just 5 minutes to experience world-class skiing at the Blue Mountain slopes. Families will love the convenience of a nearby children's playground, while the front porch offers the ultimate spot to unwind and enjoy spectacular fireworks displays. Located in close proximity to local microbreweries and wineries, this chalet offers a taste of Blue Mountains vibrant culture. This property is your gateway to year-round fun and tranquility! Being sold as is where is condition. Don't miss out! (id:53015)
Sutton Group - Select Realty
4 - 1272 Gramercy Park Place
London East, Ontario
ocated on dead-end street. This newly renovated 2-bedroom unit has a lot to offer: carpet-free, pot lights in the living room, brand new kitchen with quartz countertop with soft-close doors & drawers. All new stainless-steel appliances. 4-pc full bathroom, all high-end faucets and shower fixtures. Rent $1600 plus personal Hydro (water and heat are included) with one parking spot. Serious Inquiry only. Proof of income, credit report, landlord reference required. (id:53015)
Streetcity Realty Inc.
56 - 135 Belmont Drive
London South, Ontario
Fully renovated end unit townhouse is available for lease as of February 15th 2026. This beautiful home features 3 generous sized bedrooms, a 4pc bath upstairs and an additional 2pc conveniently located on the main level. The kitchen has been updated with high end white cabinetry, newer stainless steel appliances and quartz countertops. Family/living room and a dining area. The lower level has an additional living space and a large laundry/storage room. Walking to shops, restaurants, public transit and a short drive to LHSC, all amenities and more. Don't miss your chance to call this place home! (id:53015)
RE/MAX Advantage Realty Ltd.
117 Aspen Circle
Thames Centre, Ontario
Discover the allure of contemporary living in the Thorndale Rosewood development with this new Sifton property The Chestnut. Boasting 1,759 square feet, 2 bedrooms, and 2 bathrooms, this cozy home is designed for those seeking a perfect blend of comfort and sophistication. Nestled in the heart of Rosewood, a budding single-family neighbourhood in Thorndale, Ontario, residents can relish the charm of small-town living amidst open spaces, fresh air, and spacious lots ideal for young and growing families or empty nesters. With a commitment to a peaceful and community-oriented lifestyle, Rosewood stands as an inviting haven for those who value tranquility and connection. Why Choose Rosewood? Conveniently located just 10 minutes northeast of London at the crossroads of Nissouri Road and Thorndale Road, Rosewood offers proximity to schools, shopping, and recreation, ensuring a well-rounded and convenient living experience. (id:53015)
Thrive Realty Group Inc.
91 Aspen Circle
Thames Centre, Ontario
This brand-new 4-bedroom, 2.5-bathroom home by Sifton Properties offers 2,746 sq. ft. (-/+) of beautifully designed living space on a premium partial look-out lot backing onto green space. The stunning Shouldice brick and stone exterior is complemented by a custom 8 front door with a matte black grip-set and matte black house numbers, creating a sophisticated first impression. A third bay added to the garage provides extra parking or storage space, while 8 interior doors throughout the main floor enhance the home's open and airy feel. Additional 4 pot lights and rough-ins for under-cabinet lighting allow for a bright and modern atmosphere, while front exterior light fixtures add a stylish touch. Enjoy seamless indoor-outdoor living with 8 patio doors leading to the rear deck, perfect for entertaining or taking in the natural surroundings. As a Quick Closing Home, this property offers the ideal balance of convenience and customization, allowing you to personalize key finishes like flooring, cabinetry, and countertops. Located in Rosewood, Thorndale's premier new community, you'll appreciate the spacious lots, fresh open air, and easy access to schools, shopping, and recreation. Secure your spot in this growing neighbourhood today! Minimum 120-day closing required. (id:53015)
Thrive Realty Group Inc.
3 Basil Crescent
Middlesex Centre, Ontario
Embark on an exciting journey to your dream home in Clear Skies, an idyllic family haven just minutes North of London in Ilderton. Sifton Homes introduces the captivating "Black Alder Traditional," a 2,138 sq. ft. masterpiece tailored for contemporary living available with a quick closing. The main floor effortlessly connects the great room, kitchen, and dining area, boasting a chic kitchen with a walk-in pantry for seamless functionality. Upstairs, discover three bedrooms, a luxurious primary ensuite, and revel in the convenience of an upper-level laundry closet and a spacious open loft area. Clear Skies seamlessly blends suburban tranquility with immediate access to city amenities, creating the ultimate canvas for a dynamic family lifestyle. This haven isn't just a house; it's a gateway to a lifestyle that artfully blends quality living with modern convenience. (id:53015)
Thrive Realty Group Inc.
23 Aspen Circle
Thames Centre, Ontario
This stunning 4-bedroom, 2.5-bathroom home offers 2,864 sq. ft. (-/+) of thoughtfully designed living space, situated on a premium lot backing onto green space. Brand new built by Sifton Properties, this home features an upgraded double front door, an extended covered front porch, and sleek matte black house numbers, adding to its modern curb appeal. Inside, an additional 77 sq. ft. expands the living area, while a walk-in pantry off the kitchen provides extra storage. The basement ceiling height has been increased by 6, making the lower level feel even more spacious and open. As a Quick Closing Home, this property allows you to move in sooner while still customizing key finishes like flooring, cabinetry, and countertops. Located in Rosewood, a growing community in Thorndale, Ontario, residents enjoy spacious lots, fresh open air, and convenient access to schools, shopping, and recreation. Dont miss this opportunity to own a beautifully upgraded home in a welcoming neighbourhood! Minimum 120-day closing required. (id:53015)
Thrive Realty Group Inc.
10 Aspen Circle
Thames Centre, Ontario
Welcome to 2354 sq. ft. (+/-) of modern elegance in the growing Rosewood community of Thorndale! Built by Sifton Properties, this stunning brand new 4-bedroom, 2.5-bathroom home is designed for both comfort and style. The striking White Linen stucco exterior and custom double 8 walnut-stained front door create a grand first impression. Inside, you'll find 8 interior doors on the main floor, 4 pot lights throughout, and rough-ins for under-cabinet lighting, allowing for a seamless blend of sophistication and functionality. As an Express Quick Closing Home, this property offers the best of both worlds move in faster while still personalizing key finishes like flooring, cabinetry, and countertops to suit your style. Located in the charming town of Thorndale, Ontario, Rosewood is a vibrant new neighbourhood with spacious lots, fresh open air, and convenient access to schools, shopping, and recreation. Call this home today and experience the Sifton built difference. (id:53015)
Thrive Realty Group Inc.
64 Basil Crescent
Middlesex Centre, Ontario
Welcome to Sifton Properties, The Hazel, a splendid 2,390 sq/ft residence offering a perfect blend of comfort and functionality. The main floor welcomes you with a spacious great room featuring large windows that frame picturesque views of the backyard. The well-designed kitchen layout, complete with a walk-in pantry and cafe, ensures a delightful culinary experience. Additionally, the main floor presents a versatile flex room, catering to various needs such as a den, library, or a quiet space tailored to your lifestyle. Upstairs, the home accommodates the whole family with four generously sized bedrooms. Clear Skies, the community that is a haven of single-family homes, situated just minutes north of London. Clear Skies offers an array of reasons to make it your home. A mere 10-minute drive connects you to all major amenities in North London, ensuring that convenience is always within reach. (id:53015)
Thrive Realty Group Inc.
173 Adelaide Street N
London East, Ontario
Discover the perfect blend of functionality and potential with this spacious 6-bedroom, 2-bathroom home, ideal for investors or multi-generational living currently set up as 2 separate units. The main floor unit boasts 4 generous bedrooms, including 2 with walk-in closets, huge master bedroom soaring 9-ft ceilings and stunning original molding. A refreshed kitchen and bathroom, along with new flooring and paint throughout, make this level move-in ready and inviting. The second floor unit offers 2 additional bedrooms, a cozy den, a second kitchen, a full bathroom. This setup is generating great income from the reliable roommates for the owner living comfortably on the main floor. All roommates are staying under month to month roommate agreement .Step outside to enjoy the new fully fenced backyard, offering privacy and a safe space for kids or pets to play. The spacious deck is perfect for barbecues and entertaining, making it the ideal outdoor retreat. Additional highlights include a new Lennox furnace and AC (2022), separate hydro and water meters, and multiple entrances. These features, combined with the flexible layout, create an excellent opportunity for conversion to a duplex or triplex, maximizing the property's earning potential. Whether you're looking for a home that pays for itself or a versatile investment property, this one checks all the boxes. (id:53015)
Pc275 Realty Inc.
6447 Storey Chase
London South, Ontario
Welcome to this charming custom-built 2-storey home in the heart of Talbot Village, one of South London's most sought-after communities. Offering the perfect blend of luxury, comfort, and functionality, this home is ideal for growing families or anyone who loves to entertain. Step inside to a bright and spacious main floor layout that flows seamlessly throughout. The chef-inspired kitchen is a showstopper, featuring premium appliances, a custom walk-in pantry with abundant storage and extra countertop space, and a walkout to a covered patio; the perfect extension of your living space. Upstairs, you'll find 4 bedrooms and 2 full bathrooms, including a beautiful primary suite. A stylish powder room serves the main floor. The finished basement adds even more versatility with a large recreation room, an additional bedroom, and a full bathroom; perfect for guests, in-laws, or teens seeking their own space. Outdoors, this home truly shines. Concrete walkways wrap around the house, adding both function and curb appeal. A separate garage access to the backyard makes entertaining and outdoor projects a breeze. And for the BBQ enthusiast, a built-in stone BBQ pit is ready for your next gathering. What sets this property apart is the true 3-car garage, fully equipped with electricity, water, heating, and A/C, a dream setup for hobbyists, car enthusiasts, or anyone in need of a workshop. A powered backyard shed adds even more functionality for storage or projects. Extras: Built-in Shelving Family Room (2022); Outside Shed & Concrete Walkway (2022); Walk-in Pantry (2022); Hand Washing Station (2022); Hardwood Flooring (2022); New Washing Machine (2024); New Refrigerator (2025). (id:53015)
Royal LePage Triland Realty
25 Brown Street
Stratford, Ontario
Welcome to this stunning 1280 Square foot two-storey, three-bedroom home located in the desirable west end of Stratford. This custom-built brick home is ideally situated close to walking trails, schools, grocery stores, big box shopping, and a selection of fantastic restaurants, making everyday living convenient and enjoyable. The home offers excellent curb appeal with its double-wide concrete driveway leading to a spacious two-car garage. Step inside to a warm and inviting foyer that flows into the main floor living space. Here you'll find an open-concept kitchen, dining, and living room area that is perfect for both daily living and entertaining. A cozy gas fireplace anchors the living room, creating the ideal place to unwind at the end of the day. The kitchen features a patio door that leads out to a wood deck overlooking a private, fully fenced backyard-an excellent spot for summer barbecues or simply enjoying the outdoors. A convenient two-piece bathroom completes the main level. Upstairs, the home offers two comfortable bedrooms along with a generous primary bedroom featuring access to a cheater three-piece ensuite. The laundry room is also conveniently located on the upper level, providing practicality for busy family life. The finished lower level includes a bright Rec room, ideal for a play area, games room, or second living space. You'll also find a storage room with rough-in plumbing for a potential additional bathroom, a utility room with ample storage space, and a cold cellar for canning or seasonal items.Well-maintained and move-in ready, this home is perfect for a young family or anyone looking for comfort, convenience, and room to grow. Don't miss your chance to make this beautiful property your own-book your showing today before it's gone! (id:53015)
Exp Realty
11241 Imperial Road
Malahide, Ontario
Completely renovated top to bottom, up and down, inside and out, 3 bedroom home with office in the country but close enough to the city to shop, this lovely home offers a comfortable living space, covered deck and fully fenced with a massive yard reaching back 290 feet! Lots of room to play, build a pool, barn or garage. You could have an accessory apartment with its own entrance OR convert this room back to an attached garage. Lots of opportunity here at an affordable price, so call the listing agent today for all of the details and your private showing! (id:53015)
Team Glasser Real Estate Brokerage Inc.
702 - 563 Mornington Avenue
London East, Ontario
Welcome to Unit 702 at 563 Mornington Avenue - a beautifully updated home offering modernfinishes and unbeatable value. This bright and spacious unit has been completely renovated fromtop to bottom, featuring engineered hardwood flooring throughout, new interior doors and trim,and a brand-new kitchen with sleek quartz countertops, stylish quartz backsplash, and brand newintegrated appliances. The bathroom has been fully refreshed with elegant new tile andcontemporary fixtures. Enjoy peace of mind with condo fees that include water, heat, and hydro- perfect for worry-free living. Located in a well-managed building close to shopping, schools,parks, public transit, and all amenities, this move-in-ready condo is ideal for first-timebuyers, investors, or anyone seeking a turnkey home. Parking spots on a first come first serve bases (id:53015)
Century 21 First Canadian Corp
209 Elk Street
Aylmer, Ontario
This fully serviced residential lot is a fantastic opportunity to bring your vision to life. Situated in a well established neighborhood you're just steps from downtown Aylmer, schools, parks, and everyday conveniences. Services including sewer, hydro, and natural gas that are available at the lot line, offering ease and flexibility when planning your build. Whether you're a builder or future homeowner, this location delivers both convenience and long-term value .A great chance to secure a rarely offered lot in one of Aylmer's desirable areas! (id:53015)
Royal LePage Triland Realty
501 - 77 Baseline Road
London South, Ontario
This 2 Bedroom 2 Bath apartment is ready to be rented out! Conveniently located just a few steps away from Wortley Village, Pharmacies, Grocery Stores, Public Transit and much more. This spacious unit offers lots of natural light, insuite laundry, and beautiful views from the private balcony being on the 5th floor! The Primary Bedroom has a walk through closet and a 3 piece ensuite! 1 assigned parking spot included & visitor parking on site. Only a 9 min drive to UWO & 15 min bike ride to downtown. Call today to book a showing before this unit gets rented out! $1800 monthly + utilities! Water included. Only serious applications will be considered. Credit Check, Rental Application, Letter of Employment, Proof of Income & References. 1 Year lease. (id:53015)
Century 21 First Canadian Corp
21 Erin Court
Aylmer, Ontario
Welcome to this thoughtfully designed and solidly built bungalow, ready to grow with you and your family! Built in 1998, this home offers a bright, updated, open-concept main floor that seamlessly connects the living, dining, and kitchen areas - perfect for both everyday living and entertaining! You'll find three generously sized bedrooms and a 4 piece bathroom tucked at the back of the home, offering peace and privacy. The spacious rec room in the basement, complete with charming wainscoting, is perfect for movie nights, family hangouts, or giving teens their own retreat. Downstairs you'll also find an extra-large room that could serve as a luxurious primary bedroom, a fun-filled games room, or gym. The lower level also features a second full 4-piece bathroom with cozy heated floors and a jetted tub, ideal for unwinding after a long day. Step outside to enjoy a landscaped backyard that backs onto open space - great for kids and pets! The driveway offers space for 3 cars, and the garage is complete with inside access to the home, as well as a side door to go to the backyard. Located in the heart of Aylmer, a friendly small town surrounded by major cities, quaint towns, and scenic beaches, this home offers the best of both worlds. Enjoy the charm of local shops, a strong sense of community, and a safe, welcoming environment for couples and families alike. (id:53015)
Saker Realty Corporation
9 Sycamore Street
London East, Ontario
Welcome to 9 Sycamore Street, a spacious and stylish yellow brick home that beautifully blends timeless character with thoughtful modern upgrades. With 3 bedrooms, 1.5 baths, and an inviting layout, this two-storey gem offers both comfort and versatility.Step through the classic wooden front door into a bright main level featuring high ceilings, elegant trim, and updated flooring and light fixtures throughout. Just off the foyer, a stunning stained-glass window casts warm light into a flexible front room ideal as a formal dining space, cozy office, or reading nook. French doors lead into the adjoining living room, which impresses with rich coffered wood ceilings and an airy layout perfect for both everyday living and entertaining. At the heart of the home, the modern kitchen showcases custom cabinetry, quartz countertops, a sleek backsplash, stainless steel appliances, and a charming breakfast nook with views of the backyard. A stylish two-piece bath and convenient main-floor laundry area complete the main level, which opens directly onto a brand-new backyard deck, perfect for outdoor dining and summer gatherings. The fully fenced yard offers privacy, space to garden or play, and is already equipped for a hot tub. Upstairs, you'll find three comfortable bedrooms and a full 4-piece bathroom. The clean basement provides generous storage and potential for a workshop, hobby space, or future living area. Located just steps from Silverwood Park & Pool and close to major routes, schools, and everyday amenities, this move-in-ready home is an ideal fit for first-time buyers or families looking for charm, convenience, and lasting value. (id:53015)
Nu-Vista Premiere Realty Inc.
42 Terrace Street
London South, Ontario
This licensed duplex offers the perfect setup for house hacking - live in one unit and let the rental income offset your mortgage. The spacious 2-bedroom main floor unit is vacant, move-in ready, and freshly updated with brand-new flooring throughout, a stylish accent wall with an electric fireplace, a frosted sliding barn door, and modern window coverings. It even features a new all-in-one washer/dryer and smart thermostat for added convenience. The main floor can also be sold fully furnished - complete with beds, couches, artwork, TV, and a security system - making this a true turnkey option.The upper bachelor unit and garage are already leased, providing steady income from day one. The basement has been professionally interior waterproofed and includes a new sump pump with warranty, offering peace of mind and potential for added value with future finishing.Located on a corner lot with two parking spaces, a large backyard, and close proximity to Victoria Hospital, transit, and major amenities, this property combines comfort, income potential, and smart ownership all in one. (id:53015)
Blue Forest Realty Inc.
42420 Ron Mcneil Line
Central Elgin, Ontario
Welcome to your dream country retreat! If peace, privacy, and pride of ownership are on your wish list, this beautifully finished bungalow is ready to impress. Set on a quiet, scenic lot surrounded by nature, this move-in-ready home blends modern upgrades with timeless country charm. Inside, you'll find a bright, open-concept layout designed for today's lifestyle. The stunning kitchen steals the show with custom cabinetry, a natural stone island, granite countertops, and a seamless flow into the dining area, perfect for family meals or entertaining. Patio doors lead to a two-tiered deck (2021) with a BBQ/seating area and a spacious lower dining zone, plus a new covered deck (2022) where you can relax and watch breathtaking sunsets while deer and wild turkeys wander by. The main floor offers 3 bedrooms, a 4-piece bath, a cozy living room, and garage access to a mudroom, laundry, and 2-piece powder room. The fully finished lower level adds 2 more bedrooms, a 3rd full bathroom, and a huge rec room, gym, or office plenty of room for the whole family. The updates list is long: steel roof (2024), all new windows, doors, trim, ceilings, flooring, plus a 2022 concrete sidewalk and pad connecting the home to the shop for easy year-round access. Outside, a custom steel firepit with built-in cooking area (on its own concrete pad) sets the stage for summer nights under the stars. Then there's the ultimate bonus: a dream 35x35 steel shop (2022), fully insulated with in-floor heating and three 220V outlets. Car collector? Woodworker? Hobbyist? Entertainer? This space checks every box. All of this is in the Southwold school district, with Southwold Public School just minutes away and four fantastic high schools nearby for older students. Add in quick access to town amenities, sports fields, trails, and the 401, and you've got the perfect balance of country living and convenience .Too many features and upgrades to list this one is a must-see! (id:53015)
Royal LePage Triland Realty
813 - 240 Villagewalk Boulevard
London North, Ontario
1111 sqft, PREMIUM MODEL located in North London. Features include 1+1 (den). Primary bedroom with a fire place, a walk-in closet, and a bedroom sized den. Open concept, Kitchen island completed with breakfast bar, granite countertopand stainless-steel appliances. Living room with a fire place, gorgeous north view balcony and separate laundry room/storage space. The unit includes one underground parking spot. Heating and air-conditioning are included in condo fee except individual hydro. Full of amenities for the residents: indoor heated pool, exercise facility, party room, billiards room, video room, outdoor patio with barbeque area and guest suites. Close to golf, UWO, Masonville Mall, University Hospital. Walk to your favorite Sushi place or coffee at Mcdonald. (id:53015)
Nu-Vista Premiere Realty Inc.
7 Horn Street
London South, Ontario
2nd Level unit in Duplex in a friendly neighborhood close to downtown. Two bedrooms and one bathroom. Walking distance to Fanshawe College Downtown campus. Walk to downtown, forks on the Thames River, Shopping, Convent Garden Market, many Restaurants, Entertainment, Hiking, and Cycling along the manicured city River Trails and a short walk to Wortley Village. 2 car Parking at the back (outdoor). In Suite washer/dryer stacker. Water and Snow removal included. Immediate occupancy possible. Measurements are approximate. (id:53015)
Nu-Vista Premiere Realty Inc.
535 - 535 Gainsborough Road
London North, Ontario
Welcome Home to 535 Gainsborough Rd. This exceptional 3 bedroom end unit is located in a very desirable area of the city with in walking distance to all kinds of amenities and things to do. Just a short drive or Bus ride from UWO, Shopping malls, Costco, elementary and high schools, restaurant's and Aquatic Centre. This home has been exceptionally maintained and updated by the same owners for almost 50 years. Refinished hardwood floors throughout a majority of the condo, kitchen features quartz countertops and upgraded appliances. Upstairs 3 spacious bedrooms, all with hardwood flooring and a fully updated 4 pc bathroom, downstairs offers even more space with a finished family room perfect for the kids. Outside a private and redone large patio area awaits your quiet mornings with coffee and your bbq's with friends and family. This condo has an outdoor pool for residents to cool down and splash around in during the summer months. This condo is in a perfect and quiet area of the complex itself and offers 2 dedicated parking spaces. Condo fee includes exterior maintenance, snow removal, lawn and landscape and your water and sewer costs. This property is a gem, location is great, condition is great and priced to move. Come and check out your new home or next addition to your rental portfolio today! (id:53015)
Century 21 Red Ribbon Rty2000
1906 Fountain Grass Drive
London South, Ontario
Welcome to The Brimley, a remarkable two-storey residence nestled in the prestigious Warbler Woods neighbourhood. Expertly crafted by award-winning Legacy Homes, this 2466 sq. ft home blends timeless elegance with modern design in one of the city's most sought-after locations. Step inside to discover an open-concept main floor featuring 9' ceilings, 8' doors, large windows, engineered oak hardwood, custom millwork, gas fireplace and private study. The contemporary kitchen features quartz counters, custom cabinetry, a large island with seating and a walk-in pantry. Step outside to an oversized covered patio, perfect for hosting gatherings. Upstairs you'll find 4 large bedrooms, 2 full bathrooms and a convenient laundry room. The basement is unfinished with the option to complete. Located close to top-rated schools, shopping, dining, parks and walking trails, this home is perfectly situated for modern family living. The Brimley is currently under construction and will be ready for its new owners Spring 2026! (id:53015)
Sutton Group - Select Realty
108 - 1696 Fiddlehead Place
London North, Ontario
Exclusive unit at prestigious North Point! Beautiful condo in one of the most sought after developments. Unit 108 boasts 990 sguare feet of modern, contemporary living with some of the best, stunning views of the city. This 2 bedroom, 1 bath condo features a spacious outdoor balcony (97 sq ft). The primary bedroom features a walk in closet with built ins and a 4 piece cheater en-suite. Fully equipped with controlled access and one outdoor parking space. With expansive views, nearby amenities, this is the opportunity to live in one of the most exclusive spots in London. (id:53015)
Century 21 First Canadian Corp
25090 Dundonald Road
Southwest Middlesex, Ontario
Unfinished Farmhouse on approx. 25 acres with Spring-Fed Pond and Farmland Potential an Incredible Opportunity to own a piece of countryside! This 29-year-old unfinished farmhouse with 3+2 bedrooms, 1+1 kitchen and lots of space, 1,928 sq ft on each floor to re-customize your own dream home, sits on approximately 25 acres of scenic, tree-lined land featuring a spring-fed pond and unmatched privacy. This structure offers a solid start for those looking to design your custom home. A 16x16 outbuilding on the property also provides extra room for storage, tools or hobby use. Approximately 15 acres of cleared, workable land make this property ideal for hobby farming, crop production, or establishing a self-sustaining homestead. The remaining acreage is beautifully wooded, providing a serene setting with potential for trails, recreation or simply enjoying nature. Whether you're a builder, investor, or dreamer looking to create you own rural retreat, this property offers the perfect canvas. Please call for your showing, you won't want to miss this opportunity. (id:53015)
Royal LePage Triland Realty
2060 Wickerson Road
London South, Ontario
"The Orchard," meticulously crafted by the renowned Clayfield Builders, is a breathtaking 2-story Farmhouse- style residence nestled within the delightful community of Wickerson Heights in Byron, with 55-foot frontage. Offering 4 spacious bedrooms, approx 2515 square feet of living space that includes over 1200 on the main floor. Soaring ceilings set the tone of the main floor, the formal dining room offers a stunning two-story window. Adjacent to the formal dining room, you'll discover a captivating butler's servery, complete with ample space for a wine fridge. The kitchen is an absolute showstopper, showcasing custom cabinets, complemented by a island. The kitchen opens to a large great room that can be as grand or cozy as you desire. A back porch with covered area is a standout feature. The custom staircase gracefully leads to the second level, where you'll find the primary bedroom, complete with a spacious walk-in closet. The ensuite bathroom is a masterpiece, offering double sinks, a freestanding bathtub, a glass-enclosed walk-in shower. The second level holds 4 bedrooms and two full bathrooms including a laundry room and ample storage. The main floor boasts a convenient 2-piece powder room with as well as a spacious mudroom. The garage is thoughtfully designed with extended length, ideal for a pickup truck. The lower level boasts 8 ft 7" ceilings, double insulation and pre- studded walls, all set for customization. Embrace a lifestyle of comfort, elegance, and the creation of cherished memories at "The Orchard". A concrete walk-way to the front porch and driveway and to the side garage door. (id:53015)
Exp Realty
459 Hale Street
London East, Ontario
Larger Than It Looks! Spacious 3-Level Split in Sought-After Kiwanis Park Offering over 2,700 sq. ft. of finished living space, this bright and beautifully updated home is perfect for a large or growing family. With 5 bedrooms and 2 full bathrooms, there's plenty of room for everyone. Recent renovations include fresh paint, updated windows, a modernized kitchen, and refreshed bathrooms, making this home move-in ready. The main level features a large living room with hardwood floors, a sunny, updated kitchen with abundant cabinetry, and great flow for everyday living. A convenient main-floor office with large windows provides the perfect spot to work from home or host a home-based business. The lower level offers a separate entrance, giving you excellent granny suite potential or the option to create an income-generating rental unit-ideal flexibility for multigenerational living or investors. Located in desirable Kiwanis Park, this home is just minutes from schools, shopping, parks, and Hwy 401, offering exceptional convenience for commuters and families alike. A rare combination of space, updates, and opportunity-don't miss your chance to make this wonderful home yours! (id:53015)
Royal LePage Triland Realty
74 Erica Crescent
London South, Ontario
Discover this charming and thoroughly updated detached home on a quiet, low-traffic crescent in sought-after family neighbourhood. Perfect for multigenerational living or generating rental income, the property features a private in-law apartment with its own side entrance, full kitchen, laundry, and a dedicated outdoor space. A new egress window was added to the basement in 2025, bringing in extra natural light and enhancing safety. The main level offers a bright and welcoming living room that flows into the dining area, leading to a beautifully updated kitchen complete with pantry, stylish backsplash, and granite countertops. A modern powder room and an impressive family room at the back of the home with vaulted ceilings, skylights, and a cozy gas fireplace provide exceptional comfort and natural light. Upstairs, you'll find three generous bedrooms and an updated full bathroom. Outside, a long driveway with no sidewalk accommodates ample parking and leads to two private backyards plus a powered shed with lighting ideal for hobbies or storage. The roof on both the house and shed was replaced in 2022, giving you peace of mind for years to come. Conveniently located near schools, parks, White Oaks Mall, restaurants, and quick access to Highways 401/402, this move-in ready home truly checks every box. Whether you're looking for extra income potential or space for extended family, this property offers endless possibilities. (id:53015)
Thrive Realty Group Inc.
Main - 116 Adelaide Street N
London East, Ontario
SHORT TERM, MONTH TO MONTH RENTAL AVAILABLE FOR FEBRUARY 1 OCCUPANCY!! Introducing this charming rental property located at 116 Adelaide St N, London, Ontario! This apartment offers two well-sized bedrooms and two bathrooms plus a finished basement, including laundry, ideal for students of anyone looking for a place to call home short term. Tenants will benefit from a convenient public transit stop right in front of the property or the 2 parking spaces available if you require parking. One of the standout features of this location is its proximity to Fanshawe College - Downtown Campus, Fanshawe College Main Campus and Western University. **Lease term is month to month and tenant must be prepared to vacate with appropriate notice from the landlord as the buildings will be torn down and redeveloped** (id:53015)
Century 21 First Canadian Corp
4 - 561 Princess Avenue
London East, Ontario
Welcome to this exceptional 2-bedroom, 2.5-bathroom end-unit FREEHOLD townhouse, ideally situated in the charming and highly sought-after Woodfield neighbourhood. With no condo fees, this property presents a rare opportunity to downsize or enter the market without the burden of monthly maintenance costs all while enjoying the character and convenience of one of Londons most delightful communities. Extensively modernized in 2017, this home blends contemporary design with everyday functionality. The main floor impresses with sleek, high-gloss cabinetry in both the kitchen and living spaces, complemented by three stunning 10-foot custom windows and floor-to-ceiling glass that flood the stairways with natural light. The brand-new luxury vinyl plank flooring on the main and second levels adds warmth and style, creating a seamless flow throughout. Upstairs, you'll find two oversized bedrooms, including a spacious primary retreat with direct access to a well-appointed 4-piece cheater ensuite. The fully finished lower level expands your living options with unique composite flooring, a versatile rec room, office/den or guest suite, and a convenient 3-piece bathroom perfect for todays flexible lifestyles. Additional updates include metal roof, modern lighting, electrical, and thoughtfully chosen finishes throughout. Outside, the wraparound deck provides a private retreat for entertaining or relaxing, with the added bonus of a raised garden space tucked behind the retaining wall ideal for flowers, shrubs, or even a personal vegetable garden. Truly one-of-a-kind, this home offers modern upgrades, a turn-key lifestyle, and a prime location in the heart of Woodfield. Don't miss your chance to own a low-maintenance property in one of Londons most beloved neighbourhoods. (id:53015)
Sutton Group Preferred Realty Inc.
187 Queen Street
Middlesex Centre, Ontario
With 56.24 feet of frontage and a depth of 114.87 feet, this treed building lot in the heart of Komoka is ready for your dream home. Approved plans are already in place to build a stunning 3,000 sq. ft. custom home saving you time and steps in the process. Build it yourself or bring your own builder; the choice is yours. All services are available at the road, and key documents including grading plan, HVAC design, truss plans, and the full house designs are available in the documents tab or by request through the listing agent. Heres your chance to bring your dream home to life on a generously sized lot in the heart of Komoka. Just steps from the local tennis courts, soccer fields, and baseball diamonds, it's the perfect spot for staying active and enjoying the outdoors. You're also close to the Komoka Wellness Centre and YMCA, offering top-notch fitness options and family-friendly programs.For a quieter pace, the local library is just a short walk away ideal for an afternoon of reading or study. And if golf is your thing, FireRock Golf Club is only a quick drive down the road, known for its beautiful course and top-tier amenities. Families will love being near great schools, making day-to-day life that much easier. With everything you need close by, this is more than just a place to build its a place to grow, relax, and thrive. (id:53015)
Exp Realty
4279 South Routledge Road
London South, Ontario
Welcome to 4279 South Routledge Road, where small-town charm meets city convenience at an excellent price point. Nestled in the heart of Lambeth, this beautifully maintained bungalow is the perfect fit for first-time home buyers, down-sizers, or anyone seeking a warm, updated, low maintenance home in a highly desirable community. Step inside and you'll be surprised by how spacious it feels. A large, sun-filled living room anchors the home, enhanced by a cozy wood stove and an inviting flex space ideal for a reading nook, office, or hobby area. The kitchen is bright and functional with a skylight, generous cabinetry, an eat-in dining area, and a built-in desk perfect for work or meal planning. Both bedrooms are privately tucked away off the living room, along with a well appointed main bathroom. A convenient powder room and main floor laundry are located near the back entrance for everyday practicality. The finished basement adds valuable extra square footage with two additional rooms-ideal for guests, a gym, home office, or playroom. The charm continues outdoors with a beautiful screened-in porch, creating a seamless extension of your living space and the perfect spot for a summertime office, morning coffee, or quiet evening retreat. The backyard offers room to garden, entertain, or simply relax. This home has been thoughtfully updated for peace of mind: Roof (2018), Furnace (2019), A/C (2019), Tankless Water Heater (2019), and newer kitchen appliances (2021). Located minutes from Hwy 401/402, excellent schools, parks, trails, shopping, and all the conveniences of Lambeth village, this home delivers comfort, character, and easy living in one of London's most loved communities. (id:53015)
Century 21 First Canadian Corp
588 Creekview Chase
London North, Ontario
Welcome to our newest model home in Sunningdale, a gorgeous enclave of homes nestled up against the Medway Valley Forest. Londons premiere home builder Marquis Developments invites you to view our model home by private appointment. You are sure to be impressed! Unparalleled build quality, gorgeous finishings and a general great flare for taste in this 3512 sf two storey family home. IN ADDITION THE LOWER LEVEL INCLUDES A FULLY CONTAINED SEPARATE ONE BEDROOM SUITE WITH PRIVATE ENTRY THAT MIGHT RENT FOR $1500+ PER MONTH AND ASSIST WITH YOUR MORTGAGE! Marquis has many plans to choose from or we can build custom for you on one of our available lots which include private greenspace and walkout lots. Pricing is subject to change. (id:53015)
RE/MAX Advantage Sanderson Realty
23 - 680 Commissioners Road W
London South, Ontario
Westmount ONE FLOOR BUNGALOW CONDO offering great value and just minutes to all major shopping, restaurants, churches, coffee shops, highways and more. Very desirable location at rear of complex backing to single family homes...very private. Open concept design with vaulted ceilings and skylight. Large bright white kitchen with full breakfast bar, hardwood floors through most of main floor, large rear sundeck (new in 2025) off great room. Spacious primary bedroom with walk-in closet and full ensuite bath. Main floor laundry. Single car garage with automatic opener and inside entry. 5 appliances included. (id:53015)
Coldwell Banker Power Realty
221 Admiral Drive
London East, Ontario
This bright and inviting 3-bedroom, 2-bathroom home offers spacious living in a family friendly neighbourhood. Thoughtfully updated with neutral decor and hardwood flooring, it delivers comfort, functionality, and style throughout. The heart of the home is a chefs dream kitchen, featuring rich cherry cabinetry, stainless steel appliances, a large center island with sink, ample counter space, and modern pot lighting. Just off the kitchen, enjoy meals in the cozy dining area overlooking the backyard. The main living room, located off the front foyer, showcases a welcoming atmosphere, perfect for relaxing or entertaining. Upstairs, you'll find 3 well-sized bedrooms and a refreshed 4-piece bath. The lower level features a spacious family room complete with a bar ideal for entertaining guests or enjoying a quiet evening in. A second 3-piece bathroom adds convenience. Downstairs, the finished basement offers a versatile rec room perfect for a home gym, playroom, or teen retreat, along with a large laundry/utility room with abundant storage. Step outside to a generously sized backyard, complete with a concrete patio (2021), covered BBQ area, newer pergola (2021), mature trees, and a handy storage shed perfect for outdoor living and entertaining. Additional updates include new siding (2022). Conveniently located near Argyle Mall, parks, schools, grocery stores, and on a school bus route, this home combines comfort and convenience in one perfect package. (id:53015)
Pc275 Realty Inc.
2 - 220 Ardross Street E
North Middlesex, Ontario
Unit #1 now available with immediate possession! This modern 1-bedroom rental with an attached garage offers comfortable, maintenance-free living with in-floor heating, individually controlled heat and AC, brand-new appliances, and a private backyard with a patio. Your rent includes all utilities, year-round property maintenance, and garbage/blue box disposal, giving you a truly stress-free lifestyle. Located in the charming town of Parkhill, you're just minutes from schools, a grocery store, arena, community centre, post office, and local shops. Whether you're a retiree ready to downsize into a fresh, efficient space or a professional seeking low-maintenance living that supports a busy schedule, this unit is a perfect fit. Move in this December and enjoy your first month free. Book your showing today! (id:53015)
RE/MAX Icon Realty
2 - 218 Ardross Street
North Middlesex, Ontario
Unit #2 offers a spacious 1 bedroom + den layout designed for comfort, efficiency, and low-maintenance living. Enjoy in-floor heating, individually controlled heat and AC, a private backyard with patio, and brand new appliances. All utilities are included, along with year-round property maintenance and garbage/blue box disposal-making this a truly hassle-free rental option. Located in the charming town of Parkhill, you'll appreciate close proximity to local amenities including schools, a grocery store, arena, community centre, post office, and downtown shops. Ideal for retirees looking to downsize into a fresh, modern space or professionals seeking a convenient, maintenance-free lifestyle. First month free for December move-ins. Book your showing today! (id:53015)
RE/MAX Icon Realty
1 - 220 Ardross Street E
North Middlesex, Ontario
Unit #1 now available with immediate possession! This modern 1-bedroom rental with an attached garage offers comfortable, maintenance-free living with in-floor heating, individually controlled heat and AC, brand-new appliances, and a private backyard with a patio. Your rent includes all utilities, year-round property maintenance, and garbage/blue box disposal, giving you a truly stress-free lifestyle. Located in the charming town of Parkhill, you're just minutes from schools, a grocery store, arena, community centre, post office, and local shops. Whether you're a retiree ready to downsize into a fresh, efficient space or a professional seeking low-maintenance living that supports a busy schedule, this unit is a perfect fit. Move in this December and enjoy your first month free. Book your showing today! (id:53015)
RE/MAX Icon Realty
67 - 1990 Wavell Street
London East, Ontario
If you desire the convenience of living close to great shopping as well as Veterans Memorial and the 401, this stylish townhome is a winner! Step out from the walkout basement to your private patio surrounded by large trees, giving it a pastoral feel. The main level is easy to enjoy with a 2 piece bath and spacious living room. Everyone will love the modern kitchen with upgraded appliances. The adjoining dining area is accented with oversized windows flooding the space with light, plus gas fireplace. Laundry is conveniently located on this floor, just steps from the kitchen. The upper level is cleverly laid out with 3 bedrooms--enough space for everyone in the home. This attractive east end enclave is close to playgrounds, transit, shopping, and libraries. (id:53015)
The Realty Firm Inc.
1 - 218 Ardross Street
North Middlesex, Ontario
Unit #1 now available with immediate possession! This modern 1-bedroom rental with an attached garage offers comfortable, maintenance-free living with in-floor heating, individually controlled heat and AC, brand-new appliances, and a private backyard with a patio. Your rent includes all utilities, year-round property maintenance, and garbage/blue box disposal, giving you a truly stress-free lifestyle. Located in the charming town of Parkhill, you're just minutes from schools, grocery store, arena, community centre, post office, and local shops. Whether you're a retiree ready to downsize into a fresh, efficient space or a professional seeking low-maintenance living that supports a busy schedule, this unit is a perfect fit. Move in this December and enjoy your first month FREE. Book your showing today! (id:53015)
RE/MAX Icon Realty
Contact me
Resources
About me
Nicole Bartlett, Sales Representative, Coldwell Banker Star Real Estate, Brokerage
© 2023 Nicole Bartlett- All rights reserved | Made with ❤️ by Jet Branding
