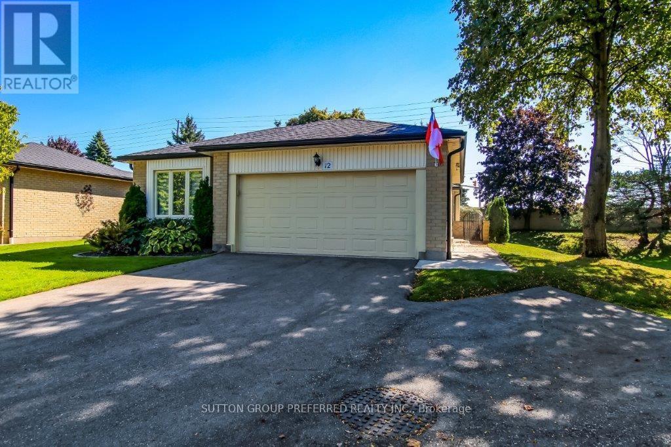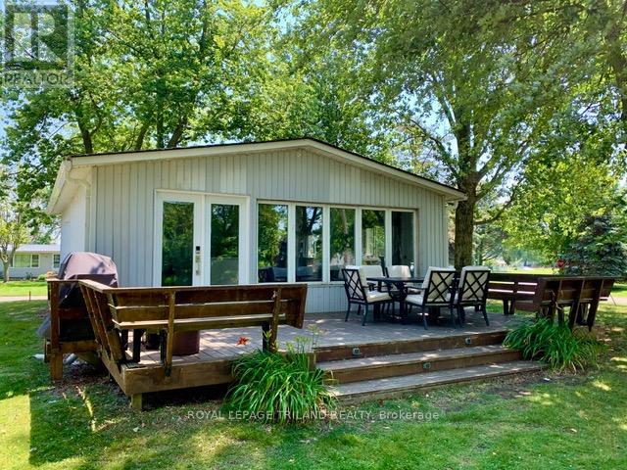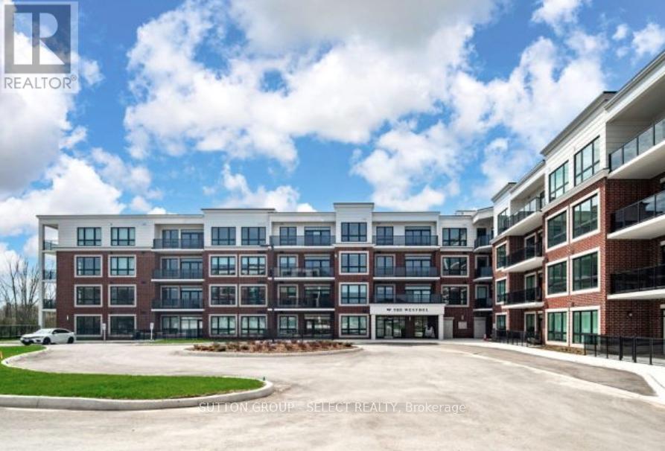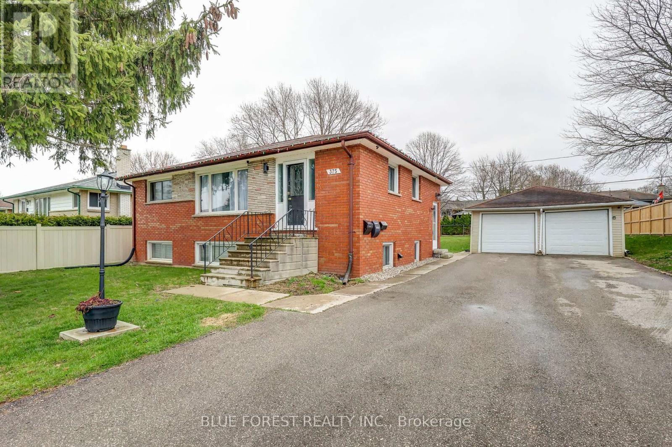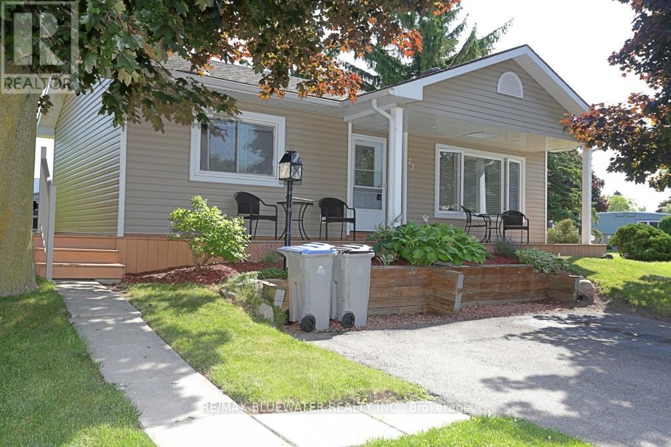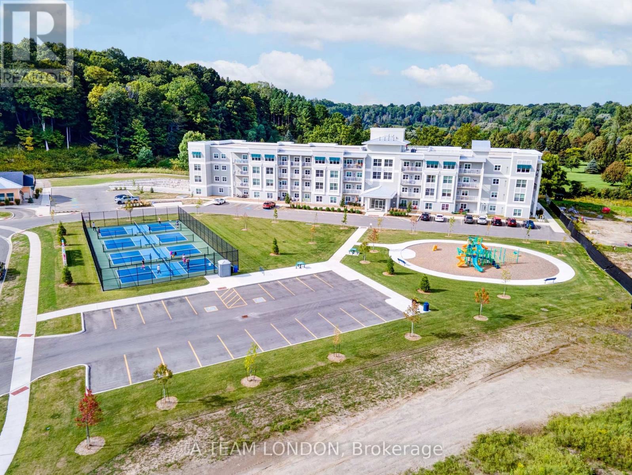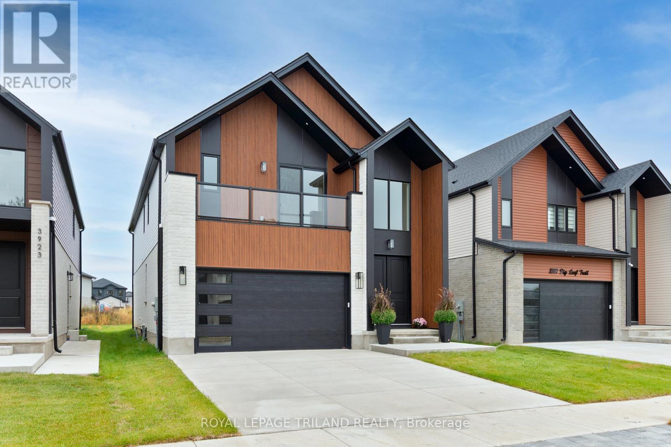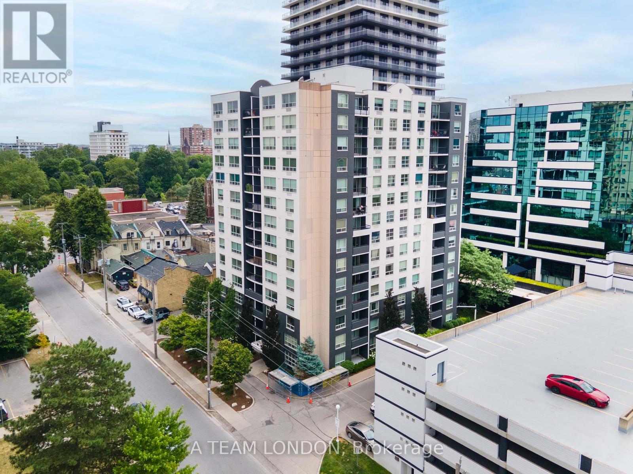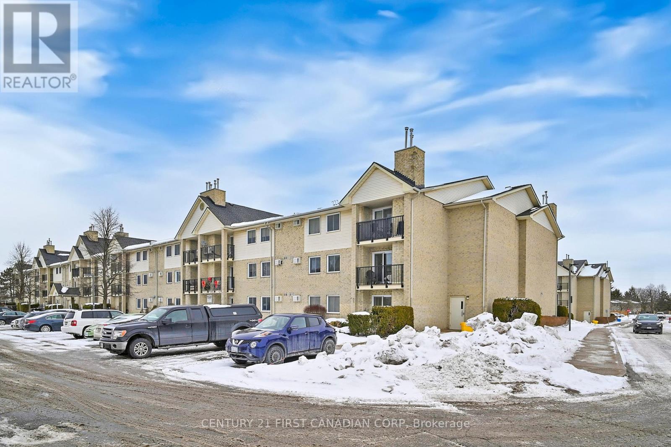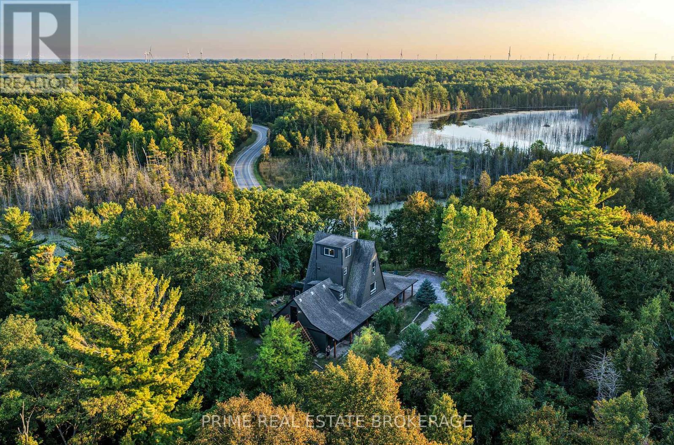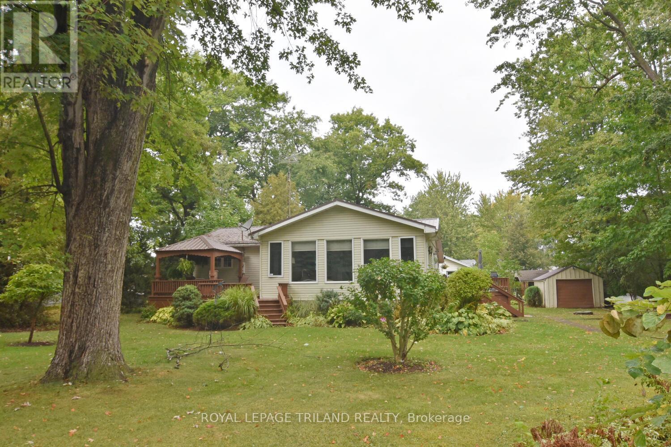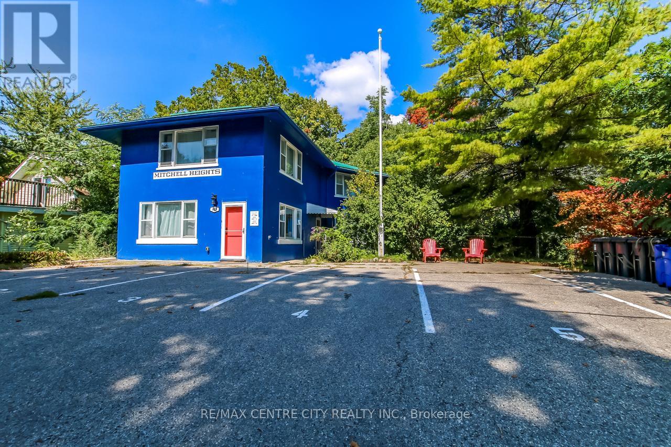Listings
12 - 163 Pine Valley Drive
London South, Ontario
Premium Westmount end unit with Lavish New Finishes with 1368 sq/ft on the main level + 1100 finished in lower. The main level enjoy this premium Jesko Custom Kitchen with granite counters, water fall table, full cabinets to ceiling 42, backsplash, pot lights and stainless steel appliance with newer tile floor. Main floor laundry. Huge custom family room with stylish electric fireplace, hardwood floors and new trim. Enjoy the deluxe master with 2 closets one with closets organizer, dream 3 piece newer custom shower and heater floor. 2nd bathroom also newer custom 3 piece bath for 2nd b bedroom use. Custom newer stair rail leading to finished lower level, rec room bedroom, and new 3 piece bath with walk in shower. Tons of storage. Enjoy the 16 x 13 outdoor private patio for beautiful sunsets and open area. Walk to all major amenities that Westmount has to offer. 2 Car garage double driveway. Better than new in an established neighborhood. (id:53015)
Sutton Group Preferred Realty Inc.
16 Howey Avenue
Norfolk, Ontario
Welcome to your dream cottage in beautiful Long Point. This charming, updated cottage is situated on a large corner lot & offers two boat slips (26x18 & 36x12) on the inner bay boat channel - perfect for boating enthusiasts. Just a two-minute walk to the stunning Long Point Beach, this location provides the ultimate blend of relaxation & adventure. The cottage features a bright & airy living area with a vaulted ceiling, a newly updated kitchen (2021/22) with quartz counters, subway tiles, stainless steel appliances, &a breakfast bar. The bathroom has been modernized, & the convenience of an in-house washer & dryer is included. Enjoy outdoor living on the large deck, perfect for dining & relaxation, or gather around the firepit under the mature trees. The backyard backs onto protected green space, ensuring peace & privacy. When not used personally, the cottage is operating as a successful AirBnB, generating over $56,000 in rental income (2024). Don't miss this incredible opportunity! (id:53015)
Royal LePage Triland Realty
307 - 1975 Fountain Grass Drive
London South, Ontario
Experience the best of maintenance-free living in this beautifully designed 2-bedroom + den condominium, offering a spacious open-concept layout and generous living spaces. The gourmet kitchen impresses with stainless steel appliances, quartz countertops, and a walk-in pantry crafted for ample storage. The bright and airy living and dining areas flow effortlessly onto a large balcony with serene views perfect for relaxing or entertaining. The expansive primary suite offers a walk-in closet and a spa-inspired ensuite, providing a peaceful retreat. The versatile den makes an ideal home office or creative space. Nestled on the edge of the sought-after Warbler Woods neighbourhood, you're just moments from parks, shopping, dining, and London's extensive trail network. Enjoy premium building amenities including a fitness center, resident lounge, pickleball courts, and an outdoor terrace. With a perfect blend of luxury, location, and low-maintenance living, this condo offers everything you've been looking for. (id:53015)
Sutton Group - Select Realty
375 Dieppe Street
London South, Ontario
Welcome to 375 Dieppe, a fully renovated 5-bedroom, 2-bathroom legal duplex featuring a 3-bedroom upper unit and a 2-bedroom lower unit, each with separate entrances, hydro meters, and their own in-unit laundry. Major upgrades include new kitchens in both units (2022), all new appliances (2 fridges, 2 stoves, stackable washer/dryer), dishwasher, vinyl flooring throughout (2022), spray foam insulation in the roof space and exterior walls (2023), and a 200 AMP electrical service with breakers (2023). Fire code compliance has been met with fire-rated drywall, self-closing fire doors, and a furnace interruptor (2024). Exterior improvements include a sliding door and deck off the third bedroom (2022), new front and back doors (2022), French drain system in the backyard (2023), vinyl fencing (2024), and two brand new garage doors (2024). The double detached garage offers additional storage or potential for extra rental income. Ideal for investors or multi-generational living, this turnkey property offers modern updates and peace of mind. (id:53015)
Blue Forest Realty Inc.
23 Pebble Beach Parkway
South Huron, Ontario
Beautiful restored Pinery Plan with Large, Added Sunroom and Large Sun Deck looking down a Green Space. All walls totally repainted, new flooring throughout excluding bathroom, Gas stove in living room. Raised shingled roof, vinyl siding, vinyl replacement windows, gas furnace, central air, updated kitchen and renovated bathroom. Lovely front porch to watch the world pass by. Grand Cove is gated, lifestyle community located in Grand Bend, walking distance to Downtown, Lake Huron Beach w/c Breathtaking Sunsets. The Cove offers a 10,000 sq ft club house with Billiards, Fitness, computer lab, library, kitchen and dance floor/party room. C/W Saline Heated Pool, Shuffleboard, Darts, Tennis, Lawn Bowling, Walking Trails, Wood Working Shop, and so much more to fill your days and evenings. Call First to take a Tour. (id:53015)
RE/MAX Bluewater Realty Inc.
413 - 100 The Promenade
Central Elgin, Ontario
Let's go to Kokomo! This beautiful and spacious condo for LEASE in the heart of the Kokomo Beach Club community is steps from the Port Stanley Blue Flag beach and charming downtown Port Stanley with a lovely selection of shops and restaurants. This Shore Model (approximately 1,000 -1,020 sf) is a 2 bedroom, 2 bathroom condo which offers a spacious and well laid out floorplan with a private balcony overlooking the golf course. Some of the features include a primary with a walk-in closet and ensuite, and open concept living space. Your home is finished with designer selections including quartz countertops in kitchen, luxury vinyl plank flooring in the living areas & bedrooms, ceramic tile in the bathroom, and more. Each unit has private HVAC controls, in-suite laundry, underground parking, and access to the rooftop patio with lovely views of the Kettle Creek Golf Course. Owners will also enjoy a membership to the Kokomo Beach Club complete with an outdoor pool, gym, yoga studio, and owners lounge, which is located adjacent to the building. Explore the Kokomo community including a pond, park, views of the golf course and 12 acres of protected forest through the walking trail. Please contact Listing Realtors for pricing and availability. Unit Photos are Virtually Staged. (id:53015)
A Team London
3931 Big Leaf Trail
London South, Ontario
Introducing the newest MODEL HOME by Springfield Custom Homes, perfectly located in desirable South West London's Magnolia Fields community. This home showcases quality craftsmanship, thoughtful design, and modern elegance at every turn. Step inside and be greeted by the soaring double-volume ceilings in the front foyer, creating a bright and grand first impression. The home offers a functional 4-bedroom layout above grade, complete with 3 full bathrooms and a main floor powder room, making it perfect for families of all sizes. The main floor features a seamless flow with upgraded finishes throughout, including: Striking stone façade at the front - An upgraded, modern kitchen designed to impress -Carpet-free living with stylish, durable flooring - Spacious open-concept living and dining areas. The basement is roughed-in for a basement apartment, offering endless potential for an in-law suite, rental income, or additional family living space, ready for your personal touch. This property is the perfect blend of luxury, function, and future potential. Truly, you have to see it to appreciate it. (id:53015)
Royal LePage Triland Realty
407 - 155 Kent Street
London East, Ontario
A stunning 4th floor condo, featuring 2 bed, 2 baths in the heart of the city, walking distance to all of the amazing amenities downtown London has to offer. Parks, shopping, restaurants, public transit, bike paths along the river and so much more. This unit has been updated with a modern colour palette, open concept storage space and stainless-steel appliances. The 2 bedrooms are a great size with a cozy feel. Each has a large closet with sliding doors. This building has some fantastic amenities of its own, gym, exclusive use storage locker, as well as an assigned parking space. (id:53015)
A Team London
319 - 735 Deveron Crescent
London South, Ontario
Situated in a serene yet accessible area of London, 319-735 Deveron Crescent offers a luxurious living experience with a perfect balance of modern style and comfort. This exquisite property boasts three generously sized bedrooms and two beautifully designed washrooms, making it ideal for families or professionals seeking spacious living in the heart of the city. The open-plan living area provides a sense of grandeur, with large windows that allow natural light to flood the space, highlighting the sleek, contemporary finishes throughout. Whether hosting guests or enjoying a quiet evening, the expansive living room is perfect for both relaxation and entertainment. The kitchen is equipped with high-end appliances and ample counter space, offering both practicality and elegance. The bedrooms are designed to be peaceful retreats, with plenty of room for rest and relaxation. The two luxurious washrooms feature modern fixtures and finishes, adding a touch of sophistication to everyday living.Located in a quiet, desirable neighborhood, Deveron Crescent is close to local amenities, green spaces, and excellent transport links, ensuring that you're never far from everything London has to offer. Whether you're commuting or enjoying the nearby cafes and shops, this home offers the best of both worlds. A perfect blend of space, luxury, and convenience, 319-735 Deveron Crescent is an exceptional choice for those looking to elevate their living experience in London. (id:53015)
Century 21 First Canadian Corp
RE/MAX Metropolis Realty
7166 Outer Drive
Lambton Shores, Ontario
A rare A-frame retreat perched on the highest point in Port Franks this enchanting property offers space, privacy, and stunning natural surroundings. With 6 bedrooms and 3 bathrooms spread across four levels, this one-of-a-kind property is ideal for families or multi-generational living near Lake Hurons sandy shores. The main floor is designed for both comfort and entertaining, featuring a spacious living room with a wood-burning fireplace, a bright dining area framed by large windows, a full kitchen, a bedroom and a games room. The second floor includes three inviting bedrooms, a versatile office nook, and walkout access to a private rooftop deck with treetop views. The third floor provides two cozy bedrooms tucked under the A-frame roofline, creating a playful retreat for children or guests. At the very top, the Outlook Room delivers breathtaking views of Lake Huron sunsets - an inspiring space for yoga, reading, or relaxation. Outdoors, the property offers ample parking, direct access to nearby trails, and a peaceful wooded setting just a short walk to the lake. Combining the charm of a cottage with the function of a spacious family property, this property presents a rare opportunity in one of Southwestern Ontarios most desirable beachside communities. (id:53015)
Prime Real Estate Brokerage
6016 Max's Drive
Lambton Shores, Ontario
FOUR SEASON HOME - Fully Furnished 2 Bedroom / 2 Bath Bungalow in a quiet location just 2 minutes from Lake Huron. Enter into the spacious living room with an inviting fire place. Kitchen includes white cabinets, lots of counter space and a breakfast bar. Appliances included. The dining room is large enough to accommodate a large table and hutch. Bright family room with another fireplace, lots of windows and sliders to the front deck and Gazebo. Four season sunroom leads to the rear wraparound deck with a "lakeview" Hot Tub. Two decent sized bedrooms. Laundry located in the en suite. Second bathroom (4PC) includes a tub/shower. Laminate floors throughout. Propane furnace (2022). Insulated crawl space. Beautiful yard with perennial gardens. Shed with hydro includes all of the tools and lawnmower. Metal roof. Security systems with outdoor cameras. This home would suit someone looking to retire comfortably and inexpensively. Land lease will be $2600 for the first year and will increase $100/year until it reaches $3000. Band fees approx $2250/year. No conventional mortgages available for leased land. Buyers must have current police checks and proof of insurance before closing. Home cannot be rented out. Seller will have septic pumped out and inspected to meet band requirements before closing. Close to golf, restaurants, shopping and of course the stunning beaches along Lake Huron. (id:53015)
Royal LePage Triland Realty
483 George Street
Central Elgin, Ontario
A One-of-a-Kind Investment Opportunity! Welcome to 483 George Street, a standout 5-unit rental property located in the prestigious Mitchell Heights neighbourhood of Port Stanley. Offering a fully operational investment opportunity, this property is perfect for those seeking immediate returns or investors looking to enter the high-demand short-term rental market.The property features five fully furnished suites, each with private entrances, and thoughtfully designed interiors that combine modern luxury with comfort. Every suite is equipped with gourmet kitchens, spa-inspired bathrooms, and high-end furnishings that create an inviting atmosphere for guests. The outdoor areas offer private seating spaces where guests can enjoy the peaceful ravine views and lush greenery surrounding the property. Additionally, there is an outdoor building currently used for storage with loads of potential. Whether you envision it as a common space for guests to enjoy or a separate unit/bunkie for additional rental income, the possibilities are endless. This property has a proven track record of high occupancy and continues to perform strongly in the Airbnb market. Guests are drawn to the serene setting,while also benefiting from the prime location just minutes from Port Stanley's beautiful beaches, downtown shops, and a variety of dining options. Whether guests are staying for a quick getaway or an extended stay, they appreciate the balance of tranquility and convenience. The property is metered on a single utility account, simplifying operations for the owner, and includes five dedicated parking spots for guest convenience. It is also zoned and licensed for short-term rentals, ensuring compliance and peace of mind for both the owner and renters. For investors or individuals seeking a prime income property in one of Port Stanley's most desirable neighbourhoods, this offering presents an exceptional opportunity. With its charm, strong financial performance, and location, it's a must-see. (id:53015)
RE/MAX Centre City Realty Inc.
Contact me
Resources
About me
Nicole Bartlett, Sales Representative, Coldwell Banker Star Real Estate, Brokerage
© 2023 Nicole Bartlett- All rights reserved | Made with ❤️ by Jet Branding
