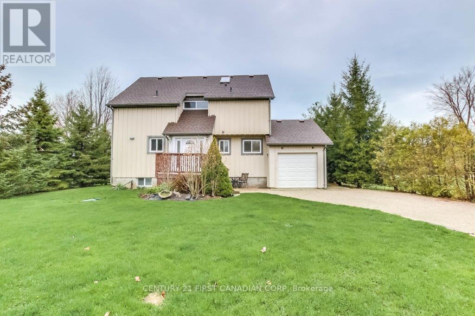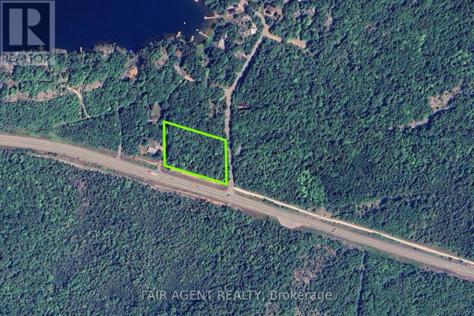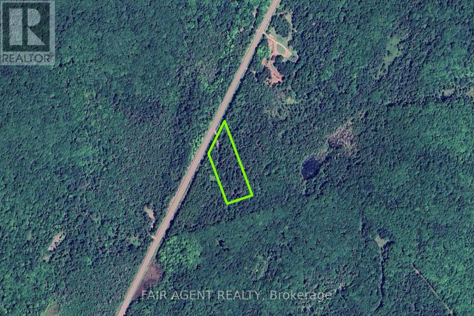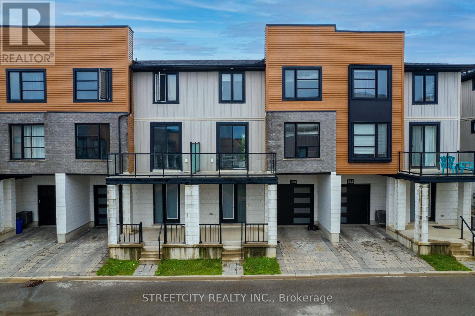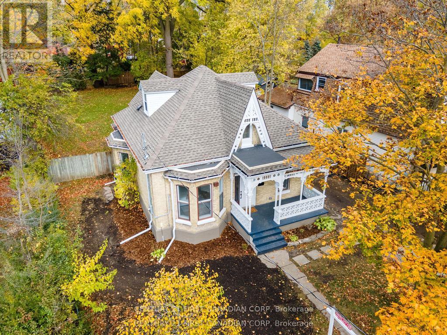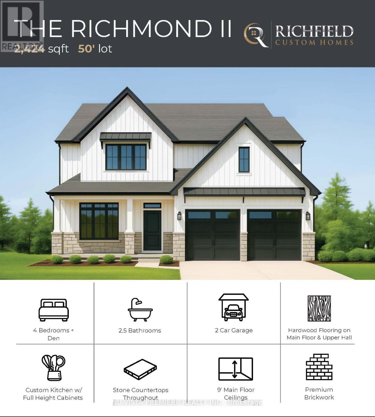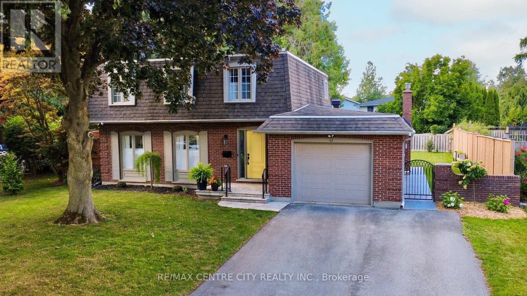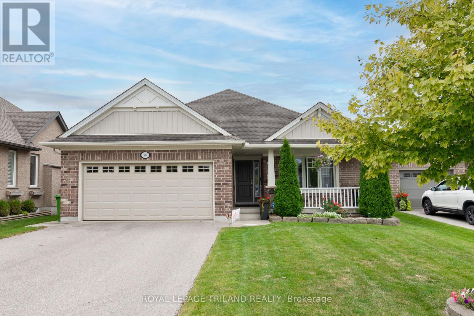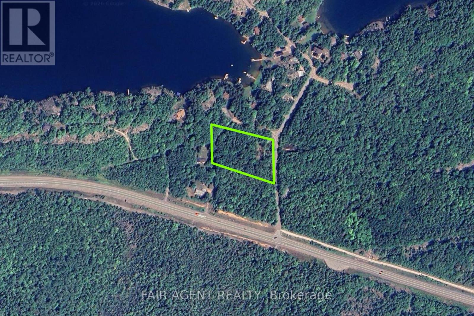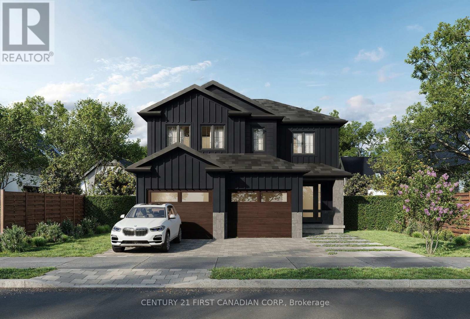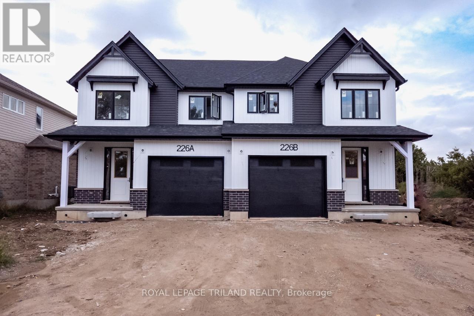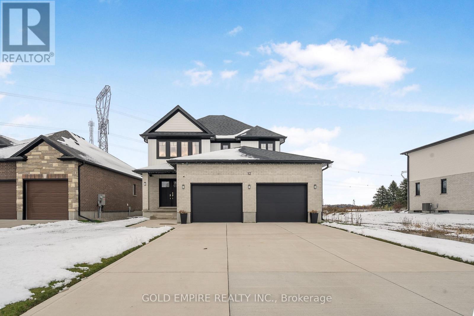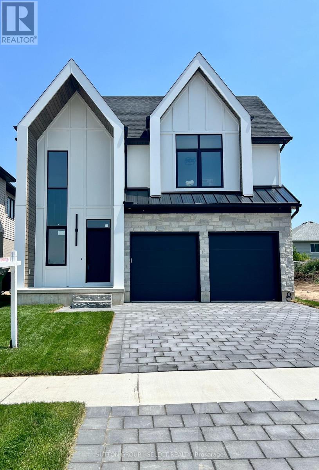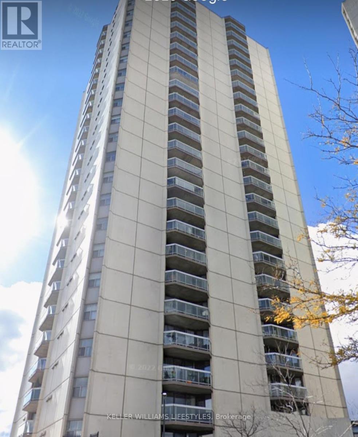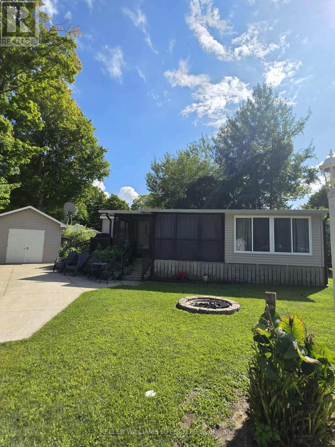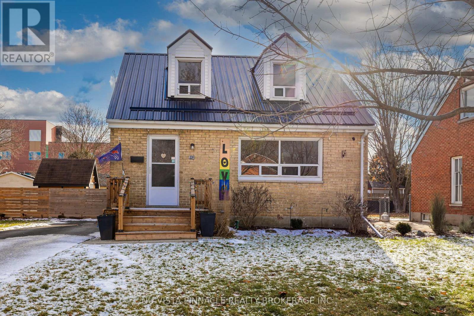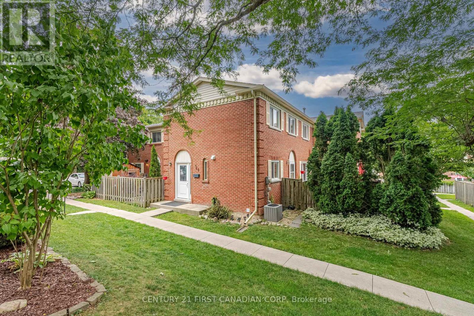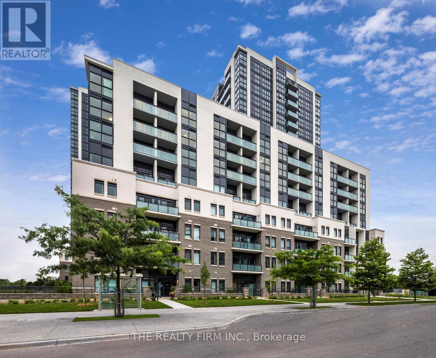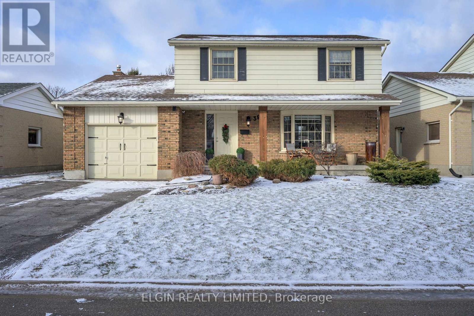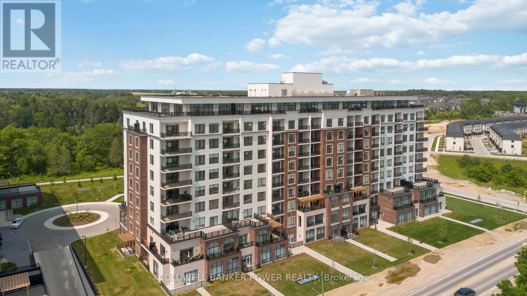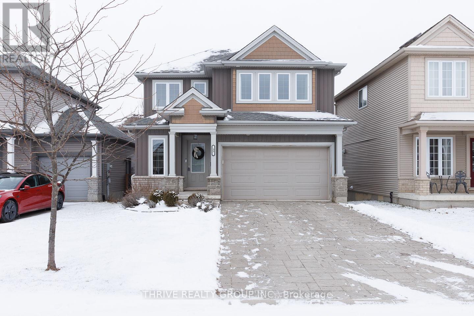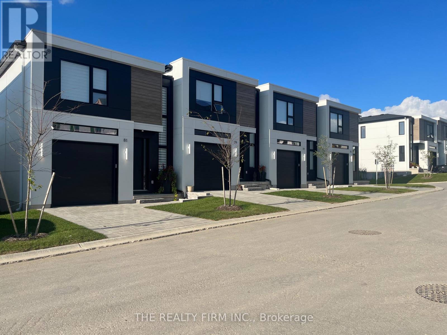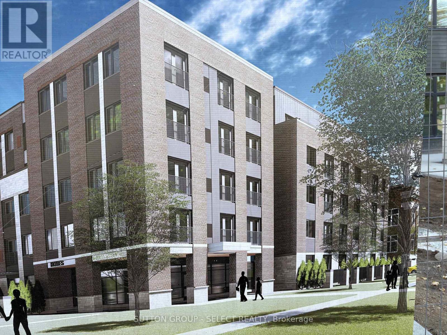Listings
71889 Sunridge Crescent
Bluewater, Ontario
I am excited to present this ready-to-move-in, four-season property, which is ideally located just a 6-minute drive to Grand Bend and 15 minutes to Bayfield, in a quiet, small subdivision. This two-story home features ,5 bedrooms and 3 bathrooms, Lakefront views, Sunset views of Lake Huron. Main floor living room with a gas fireplace and a bright, 16-foot cathedral ceiling that overlooks the dining room and kitchen. Second floor includes a private balcony accessible through French doors from one of the bedrooms. Fully finished basement with 2 bedrooms, a game room equipped with a pool table and air hockey table, and a 3-piece bath. This property is perfect as a family home, a gathering place for families to escape the city, or as a rental income opportunity. The weekly rates range from $2,400 to $2,700 during the high season. Also, the hot water heater is owned. (id:53015)
Century 21 First Canadian Corp
2 Birchwood Circle
Blind River, Ontario
This spacious 2-5 acre lot on Birchwood Circle in Blind River offers a private, tree-filled setting just steps from the water and minutes from Highway 17. With hydro available and no immediate neighbours, it's an ideal spot to build a peaceful retreat or future home base in Northern Ontario. Enjoy the convenience of nearby amenities with the natural beauty of a wooded landscape. (id:53015)
Fair Agent Realty
12548 N County Rd 503
Highlands East, Ontario
This 2-5 acre lot offers a great head start for your future build, with partial clearing already done for a new dwelling and driveway. Conveniently located just south of Tory Hill on County Rd 503, the property has hydro available at the lot line and year-round road access. Zoned RU, it's an excellent option for those looking to establish a rural residence in Haliburton County. (id:53015)
Fair Agent Realty
964 West Village Square
London North, Ontario
ATTENTION FOR Western University STUDENTS & professionals. If you like it family friendly neighborhood for building a successful career, yes. This is the best option- Well minted- Spacious home in North West London close to university. Spectacular 4 bedroom, 3 bath townhome with basement & car garage located in Hyde Park community. Back into greenspace, Bright & spacious layout with plenty of windows provides ample natural light all through the unit. Main floor includes a good sized4thbedroom. Open & airy second level with laminate flooring throughout features kitchen. quartz countertops, backsplash, stainless steel appliances & sliding door to oversized glass balcony. oversized family room with sliding door for exploring greenspace. Third level offers generous sized primary bedroom with a 4pc ensuite bath & 2nd& 3rdbedrooms & bathroom. Great opportunity for first-time homebuyers, young families or investors. Close to Western University, University Hospital& all amenities. PROPERTY AVILABLE FROM 05st Feb 2026. (id:53015)
Streetcity Realty Inc.
202 Harvest Lane
Thames Centre, Ontario
Welcome to 202 Harvest Lane, an exceptional 5-bedroom luxury home offering over 3,650 sq. ft. above grade and finished to the highest standard. This property is a true showstopper, featuring two primary bedrooms-one on the main floor and one on the second level-each complete with a massive spa-inspired ensuite and large walk-in closet, perfect for multi-generational living or extended guests. The main floor is bright, open, and designed for both everyday living and impressive entertaining. A grand 18-ft ceiling anchors the great room, highlighted by floor-to-ceiling windows and a striking two-storey stone fireplace. The gourmet kitchen offers premium finishes, custom cabinetry, an oversized island, and seamless flow through the butlers pantry into the formal dining room with vaulted ceilings finished in a gorgeous stained wood. Every detail in this home reflects luxury and craftsmanship-from the high-end finishes and thoughtful layout to the natural light that fills each room. With its rare dual-primary design, spacious living areas, and unmatched curb appeal, 202 Harvest Lane is a home that stands out in every way. A must-see for those seeking style, space, and exceptional quality. (id:53015)
Nu-Vista Pinnacle Realty Brokerage Inc
14 Euclid Avenue
London South, Ontario
Welcome to 14 Euclid Avenue, a yellow brick heritage home in Wortley Village, beautifully revived for modern living while preserving its timeless charm. Sitting proudly on a rare 60' x180' lot (0.248 acres), this home offers the perfect blend of historic character, space, and contemporary comfort-a true gem in one of London's most beloved neighbourhoods. Step inside and be greeted by exceptionally high ceilings and 1,900 sq. ft. of brand-new finishes throughout. The home features 4 spacious bedrooms, 2 full bathrooms, and a bonus office/laundry room with side entrance-ideal for work-from-home or multi-functional family living. Every inch has been thoughtfully reimagined to deliver both style and functionality, from the sun-filled living spaces to the designer kitchen and updated mechanicals. Outside, enjoy a backyard that feels like a private retreat-rarely found in the city-perfect for outdoor entertaining, gardening, or future expansion. Located steps from the vibrant shops, cafes, and parks of Wortley Village, this property offers the perfect balance of community charm and modern convenience. (id:53015)
Century 21 First Canadian Corp
Lot 60 Harvest Lane
Thames Centre, Ontario
Brand new 4-bedroom home to be built by Richfield Custom Homes in the highly sought-after Boardwalk at Millpond community. Offering 2,424 sq. ft. of beautifully designed living space, this model delivers exceptional quality, thoughtful layout, and a long list of premium finishes included at the amazing base price. The main floor features a bright open-concept design with large windows, high ceilings, and a spacious great room perfect for both everyday living and entertaining. The kitchen offers quality cabinetry, sleek countertops, a large island, and excellent flow into the dining area. Richfield's attention to detail is showcased throughout with upgraded flooring, modern fixtures, and elegant trim work that comes standard. Upstairs, you'll find four generous bedrooms, including a stunning primary suite complete with walk-in closet and a well-finished ensuite featuring a tiled shower and double vanity. Three additional bedrooms provide plenty of room for family, guests, or a home office, along with the convenience of second-floor laundry. Located in the Boardwalk at Millpond community, you'll enjoy quiet streets, nearby walking paths, parks, and close proximity to schools, shopping, and everyday amenities. Built with care and loaded with quality upgrades, this home offers incredible value for a brand new build. Secure your lot now and personalize your finishes to make it truly your own. (id:53015)
Nu-Vista Pinnacle Realty Brokerage Inc
41 Milford Crescent
London North, Ontario
Nestled in one of London's most desirable neighbourhoods, this completely reimagined 3-bedroom, 2.5-bathroom Stoneybrook residence is truly one of a kind. Taken right back to the studs and brought to current building codes with upgraded 6-inch exterior walls with new insulation and vapour barrier. This home offers peace of mind with every detail thoughtfully updated. The extensive renovations include all-new electrical wiring and 200-AMP service, upgraded insulation for year-round comfort, and a show-stopping kitchen featuring a spacious butler's pantry with main-floor laundry and a functional yet elegant design. The primary suite has been transformed into a private retreat, showcasing a luxurious 5-piece ensuite with heated floors and a walk-in closet. Throughout the home, new engineered hardwood flooring adds a fresh, modern flow, while the cozy family room has been enhanced with a striking new gas fireplace, and a brand new furnace has just been installed (Dec. 2025). Step outside to a beautifully landscaped pie-shaped lot, thoughtfully designed with exterior lighting to create a warm evening ambiance. A brand-new garden shed with electrical adds both charm and practicality to the backyard. Lastly, don't forget to pamper your pooch in the custom-built dog wash station. This home is more than just move-in ready, it is a rare opportunity to enjoy modern construction and timeless design in one of London's most established communities. (id:53015)
RE/MAX Centre City Realty Inc.
78 Westlake Drive
St. Thomas, Ontario
Welcome to this wonderful 3 Bedroom, 3 Full Bathroom bungalow in the north end of St. Thomas. This home has a private double wide driveway with an attached double car garage. Walking into the home from the covered porch is the wide foyer with coat closet and entrance to the garage. Off the foyer through the double wide doors is a bedroom. Close to the bedroom is a 4 pc bath, convenient for guests. Off to the open concept kitchen is a space for the dining table. The kitchen has an island, lots of counter space with tiled backsplash as well as an over the range microwave and dishwasher. The living room features a vaulted ceiling and gas fireplace. Newer flooring throughout the main floor. A door off the kitchen leads to a partially covered deck, great for the BBQ which includes a gas line. The deck then extends to the private fully fenced yard that includes a shed. The primary bedroom which is big enough for a king sized bed has a walk-in closet and an ensuite bath with walk-in tub. Also on the main floor is a convenient laundry room with an extra sink. Going down to the full sized basement there is a professionally finished rec-room, bedroom and 4 pc bath. That just covers some of the lower level. There's lots of room to add another bedroom, office or gym. Other features of the home include central vac, a sump pump, fresh paint throughout and stained deck. The location is close to 1 password park and provides easy access to London and the 401. Have a look today! (id:53015)
Royal LePage Triland Realty
4 Birchwood Circle
Blind River, Ontario
This partially cleared 2.9-acre lot on Birchwood Circle offers a prime opportunity to build your custom home just minutes from Lake Lauzon and conveniently close to Highway 17. With a driveway already started and hydro available at the lot line, much of the groundwork is in place. Located in Blind River, this property combines natural privacy with quick access to local amenities and year-round recreation, including boating, fishing, and snowmobiling. A great option for anyone seeking space and flexibility in Northern Ontario. (id:53015)
Fair Agent Realty
644 Ketter Way
Plympton-Wyoming, Ontario
UNDER CONSTRUCTION - The "Matthew" from Tarion award-winning Parry Homes. This model features a stunning great room with vaulted ceiling, large custom kitchen with an island, and a corner pantry. Luxury vinyl plank flooring throughout the entire main floor. The second floor primary bedroom has a walk-in closet and an ensuite bathroom with 2 sinks, a tiled shower, and a soaker tub. Two nicely sized bedrooms, laundry room, and 4pc bathroom complete the space. Two-car attached garage with inside entry. Ideally located near the 402 & a short drive to Sarnia & Strathroy, enjoy peaceful suburban living with easy access to nearby conveniences. Price includes HST, Tarion Warranty, Property Survey, Concrete Driveway & Sod in yard. Taxes & Assessed Value to be determined. Please note that photos are for illustrations purposes only and are from a previously built similar model, and some upgrades/finishes may not be included. (id:53015)
Century 21 First Canadian Corp.
228a St George Street
West Perth, Ontario
Truly unbeatable value in picturesque Mitchell, Ontario. This stylish, new, spacious four bedroom, two plus one bathroom semi detached home is the affordable new construction you have been looking for. This home will be set nicely back from the road allowing for a good sized front yard and parking for 3 cars in the driveway plus one additional car in the oversized one car garage. The main floor features a well designed open concept kitchen, spacious living room and dining room area. The kitchen features quartz countertops, a large island for additional counter space and a great place to eat at. With plenty of cabinets and pantry space this kitchen provides both the modern style and great functionality you're looking for. The second floor continues to set this home apart. Featuring four generously sized bedrooms, including a master bedroom with private ensuite and walk-in closet. The additional three bedrooms are perfect for children, guests or home office use and share the second full bathroom. The laundry is also located on the second floor. The builder does offer the option to finish the basement to the buyer's liking at an additional cost. Pricing to finish the basement is not included in the list price and will vary depending on the layout and features. Please don't hesitate to reach out for additional information. Limited lots available. Please refer to the floor plans/drawings for additional details and specifications. The 3 dimensional renderings are concept only and may not represent the finishes of the final product. (id:53015)
Royal LePage Triland Realty
12 Rea Court
Southwold, Ontario
Luxurious 2021-built home situated in the highly desirable Southwold neighbourhood, tucked away on a quiet cul-de-sac offering both privacy and convenience. This carpet-free residence welcomes you with a double-door entrance, elegant oak staircase, and a convenient main-floor powder room. The bright and inviting great room features a stylish accent wall and electric fireplace, seamlessly connected to a modern kitchen with backsplash and large windows that fill the space with natural light. Step outside to a covered deck, ideal for year-round outdoor enjoyment. The upper level offers three spacious bedrooms, two full 4-piece bathrooms including a primary ensuite, and the convenience of second-floor laundry. Located on a private court with parking for four vehicles on driveway, two separate garage doors, and just 5 minutes to St. Thomas and Southwold Public School, under 10 minutes to London, close to the Amazon Fulfillment Centre, and 20 minutes to Port Stanley Beach, this home perfectly blends style, comfort, and location. (id:53015)
Gold Empire Realty Inc.
28 Lucas Road
St. Thomas, Ontario
Located in St. Thomas's Manorwood neighborhood, this custom 2- storey family home combines a modern aesthetic with traditional charm. The home has a two-car attached garage, stone and hardboard front exterior with brick and vinyl siding on sides and back of home. Upon entering the home, you notice the hardwood floors on the main level with its large dining area and lots of natural light, oversized windows and sliding door access to the backyard. The custom kitchen has an island with bar seating and hard surface countertops, a walk-in pantry and plenty of storage. Overlooking it all is the stunning great room with large windows and accent wall complete with electric fireplace and mantle. The main level also has a great mudroom and convenient powder room. The upper level is highlighted by a primary bedroom suite complete with walk-in closet, large master bedroom and an amazing 5-piece ensuite complemented by a tiled shower with glass door, stand-alone soaker tub and double vanity with hard surface countertop. Three additional bedrooms, a laundry area and a full 5-piece main bathroom with double vanity, hard surface countertops and a tiled shower with tub finish off the upper level. The large unfinished basement awaits your personal touches to complete this amazing 4-bedroom home. Book your private showing today! BUILDER BONUS until March 31,2026 . $30,000 to be used towards Purchase price or upgrades enquire for more information. (id:53015)
Sutton Group - Select Realty
206 - 323 Colborne Street
London East, Ontario
2 bedroom, 2 bath unit was recently updated. Great layout with partially open concept design. Features in-suite laundry, ensuite bath, new luxury vinyl flooring, freshly painted throughout, large storage closet, private balcony, forced air heating and air conditioning. Amenities include: tennis court, heated indoor pool (with dedicated adult swim times), hot tub, separate his & hers sauna, well equipped and spacious fitness room with lots of natural light, party room, bike storage room & common area BBQs. Guest suite available through on-site management. Variety store at the base of building. Approx 35 free on-site visitor parking spaces. (id:53015)
Keller Williams Lifestyles
Jj22 - 9338 West Ipperwash Road
Lambton Shores, Ontario
Check out this 6 month Premium Plus Seasonal Site at Our Ponderosa Cottage & RV Resort. INCLUDED- 2019 EZGO RXV 48V Golf Cart with Premium Seats, 14x7 Vortex Wheels and Mamba Tires, LED Light Kit, Rear Flip Frame with Seat, Retractable Seat Belts for Rear Passengers, and Golf Bag Attachment!! SLEEPS 10! This is the perfect getaway for anyone who likes to enjoy all that summer has to offer. Situated on a quiet cul-de-sac, this premium plus site has a front lawn with firepit area, and a spacious rear yard. The paved driveway allows 2 vehicles easily, and the shed has plenty of storage, and room for the golf cart to be stored out of the elements. The deck with hard awning features a screened in area to lounge in any kind of weather. Inside you'll find an open concept kitchen, living room with pull out sofa bed and an eating area. There is a spacious primary bedroom, the second bedroom offers 2 bunk beds (one with double on the lower bunk, and a roomy third bedroom. You won't run out of hot water as there is a full size tankless water heater!! Our Ponderosa is just minutes from Ipperwash Beach, one of the nicest sand beaches around, perfect for families. The park has something for everyone including an exclusive 9 hole golf course (included in the seasonal fees), horse shoes, children's programing, basketball court, bouncy pillow, sand volleyball courts, 2 pools and a water slide, chip wagon, playgrounds, splash pad, mini putt and there is scheduled evening entertainment with live performances. It really is one of the premier parks along Lake Huron. Included: Golf Cart, Tankless Water Heater, Indoor Furniture, Gas Stove, Refrigerator, Window Coverings, Storage Shed. (id:53015)
Keller Williams Lifestyles
81 Dunkirk Drive N
St. Thomas, Ontario
This charming all-brick home offers unbeatable curb appeal and a prime location in the heart of St. Thomas. Thoughtfully maintained and updated, the property combines comfort, convenience, and character, with walking distance to the hospital, Pinafore Park, schools, and local amenities, while being just minutes from Port Stanley's beaches and a short commute to London. The exterior showcases a durable metal roof, new downspouts with gutter guards installed in 2020, a sealed asphalt driveway maintained yearly with parking for four cars, and beautifully landscaped grounds with mature grass, perennials, and vegetable gardens. Outdoor living is enhanced by a spacious rear deck with pergola (23.5 ft x 12.25 ft, built in 2018), a welcoming front porch (6 ft x 6 ft, built in 2022), and a handy garden shed (8.17 ft x 8.08 ft). Inside, the home features laminate flooring on the main level, wood floors on the stairs and bedrooms, wide baseboards, and updated light fixtures, outlets, and plumbing. The freshly painted main floor and upstairs make the home truly move-in ready, while the kitchen is equipped with stainless steel appliances that blend style and functionality. Added conveniences include a Wi-Fi light switch for the front light, an electronic keyless entry pad on the front door, and a water filtration system installed in 2021. Central air with a new upstairs return vent added in 2024 ensures year-round comfort, generous closets provide excellent storage, and the insulated, dry basement offers additional space for storage, hobbies, or future finishing potential. With its well-cared-for condition, numerous updates, and desirable location, this property is an ideal choice for families, first-time buyers, or those looking to downsize without compromising lifestyle. (id:53015)
Nu-Vista Pinnacle Realty Brokerage Inc
360 Homestead Court
London North, Ontario
Move-In Ready in Northwest London! Welcome to 360 Homestead Crescent a stylish townhome in one of the areas most desirable communities. Featuring 3 spacious bedrooms, 2 updated bathrooms, and a fully finished basement, this home is ready for you to move right in. Enjoy a refreshed kitchen with quartz countertops, new vinyl flooring, and fresh paint, plus recent upgrades including a new stove and dishwasher (2025), new side door and windows (2025), and updated front bedroom windows (2021).The finished lower level is perfect for a rec room, home office, or guest suite, while the private enclosed stone patio offers a peaceful outdoor escape. With 2 parking spaces and a location just minutes from Western University, shopping, parks, and transit, this property is a smart choice for first-time buyers, investors, or parents of students. Low-maintenance condo living meets comfort, convenience, and value all in a prime London location. (id:53015)
Century 21 First Canadian Corp
405 - 375 South Street
London East, Ontario
Welcome to SOHOSQ, a vibrant new rental community in the heart of London's SoHo neighbourhood. Just steps from the bustling Downtown core and the serene Thames River, this thoughtfully designed community delivers the perfect balance of comfort, convenience, and urban living.Each suite is crafted with high-end finishes, including stainless steel appliances, quartz countertops, custom flooring and cabinetry, and floor-to-ceiling windows that flood the space with natural light. Private balconies and individually controlled heating and air conditioning ensure year-round comfort tailored to your needs.At SOHOSQ, residents enjoy an exceptional lineup of amenities designed for relaxation, productivity, and entertainment. Stay active in the fully equipped gym, unwind on the outdoor terrace, or host gatherings in the stylish party room. Additional perks include a cozy lounge, modern co-working space, private theatre, and a vibrant games room, all designed to enhance your lifestyle and convenience.Built by Medallion, a trusted name in quality high-rise rental properties, SOHOSQ fosters a strong sense of community while prioritizing sustainability and long-term value. RENTAL INCENTIVES AVAILABLE! Contact the listing agent to learn more. Suite interior photos are of a similar unit in the building and are for illustrative purposes only. (id:53015)
The Realty Firm Inc.
39 Luton Crescent
St. Thomas, Ontario
Welcome to 39 Luton Crescent, a spotless and well-cared-for 3+1 bedroom, two-storey family home located in the highly desirable South Side, within the sought-after Mitchell Hepburn school boundary. Situated on a quiet, family-friendly street close to schools, parks, and everyday amenities, this home offers an exceptional opportunity in a fantastic neighbourhood. The main floor is designed for both everyday living and entertaining, featuring a bright living room, formal dining room, and a recently renovated kitchen. A cozy family room with a gas fireplace provides the perfect gathering space, while the adjoining 3-season sunroom and deck seamlessly extend your living space outdoors. Upstairs, you'll find three generously sized bedrooms, including a primary bedroom complete with a private en-suite bath and excellent closet space. The finished basement adds valuable additional living space, ideal for family fun, with roughed-in plumbing for a future bathroom. Step outside to your own private backyard oasis-beautifully landscaped and highlighted by a 16' x 32' inground pool, perfect for summer entertaining and relaxation. Additional features include ample storage throughout. An impeccably maintained home in a prime location-39 Luton Crescent is ready to welcome its next family. (id:53015)
Elgin Realty Limited
105 - 480 Callaway Road
London North, Ontario
Beautifully appointed Ground floor 2 bedroom, 2 bathroom ground floor end unit that offers a 3.19% Assumable mortgage saving roughly $500 per month compared with today's rates! Total monthly expenses approx. $2500 a month inclusive of condo fee, taxes, heat and hydro! Pride of ownership is evident with multiple upgrades and features not seen in most and boasts a phenomenal layout w/ 9/10 ft ceilings, Hard surface counters, Engineered wood flooring and a great colour palette with high end fixtures throughout. 2 well-appointed bedrooms offer excellent privacy from each other. A beautiful eat-in kitchen with a larger waterfall island comfortably fitting 4 people. The large family room has a stunning floor to ceiling tiled feature wall. A huge master bedroom and large walk in closet, while the ensuite features double sinks and large bath shower combo and heated flooring. The large laundry room offers ample storage and space to work in. Northlink Luxury Condominiums built by London's premier builder offers a complete lifestyle! The building has sports courts, and patio area for the exclusive use of the residences overlooking the Medway Valley while abutting Sunningdale Golf & Country club. Inside amenities abound from guest suites, golf simulator, gym, and amazing party room with full kitchen. Multi- media and electrical was pre-wired including fibre internet to the suite and CAT 5E data lines for cable and phone service. Note condo fees include all utilities except personal hydro. Building offers energy efficient central heating and cooling with a programmable thermostat in each suite. (id:53015)
Coldwell Banker Power Realty
33 Abbott Street
Strathroy-Caradoc, Ontario
Welcome to this well-maintained 2-storey home built in 2011, offering comfort, functionality, and modern appeal. Featuring 3 spacious bedrooms and 1.5 bathrooms, this home is perfect for families, first-time buyers, or anyone looking for a move-in-ready property. The 1.5 car garage provides extra space for storage or a workshop, while the newer fence and deck create a private and inviting outdoor area ideal for entertaining, relaxing, or enjoying time with kids and pets. With a smart layout, plenty of natural light and thoughtful updates, this home blends practicality with style in a fantastic package. (id:53015)
Thrive Realty Group Inc.
91 - 1965 Upperpoint Gate
London South, Ontario
Welcome to this fantastic CORNER UNIT in this beautiful AWARD WINNING freehold townhome. Located in the highly desirable Warbler Woods, walking distance to West 5 Restaurants, shops, markets, nature trails, ideally located close to Byron, Boler Mountain, Westwood Shopping Centre, quick access to HWY 402 and much much more. Open concept living, highlighting a large kitchen featuring full breakfast bar island, walk-in pantry, appliances and quartz countertops. Oversized windows throughout the home letting in an abndance of natural light. A fully fenced in private yard with deck, giving you your own personal space within this community. The primary room features a grand walk in closet and Spa worthy ensuite with full glass shower and double sinks! Two more bedrooms with ample space, a main 3 piece bath and the laundry room is located on the second floor making laundry a chore no more! Wait THERES MORE - a Security system with alarm, central vac, window coverings and all appliances included. Do not miss your chance to live in Luxury without the hefty cost. Book your showing today and make this house your home! (id:53015)
The Realty Firm Inc.
102 - 351 Hill Street
London East, Ontario
Welcome to SOHO VILLAGE. A new vibrant rental community in the heart of London's SOHO neighbourhood. Such steps from the bustling downtown core and the serene Thames River, this thoughtfully designed community delivers the perfect balance of comfort, convenience and urban living. Each unit is crafted with high end finishes, including stainless steel appliances, quartz countertops, ensuite laundry, and individually controlled heating and air conditioning. Host gatherings in the stylish party room, includes bike room, electric chargers and 1 underground parking spot. Contact listing agent to have a private showing. (id:53015)
Sutton Group - Select Realty
Contact me
Resources
About me
Nicole Bartlett, Sales Representative, Coldwell Banker Star Real Estate, Brokerage
© 2023 Nicole Bartlett- All rights reserved | Made with ❤️ by Jet Branding
