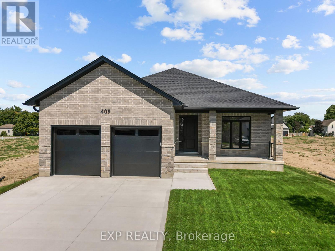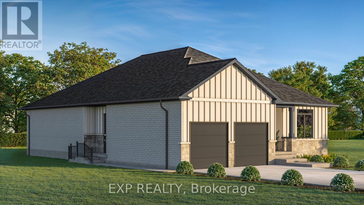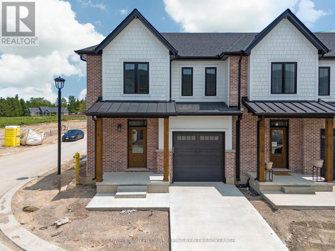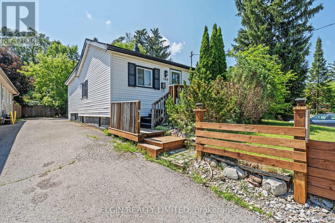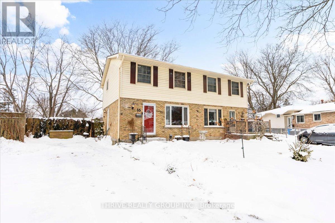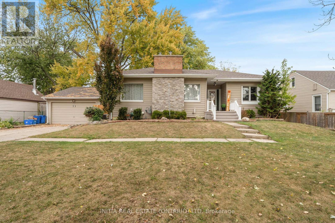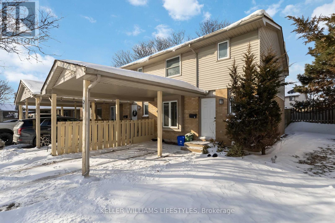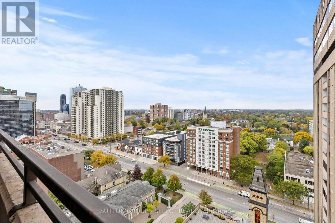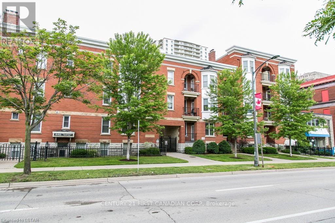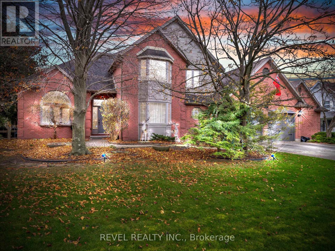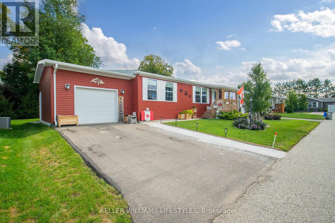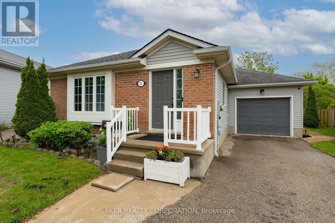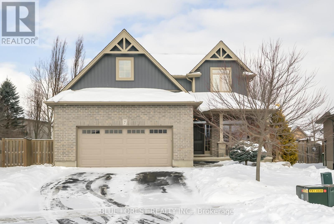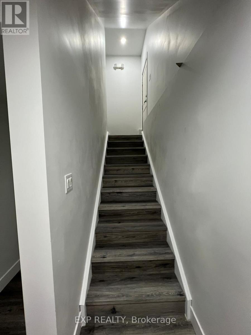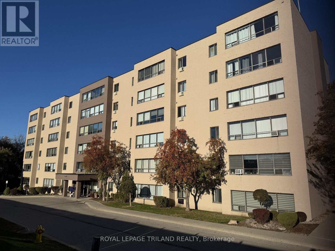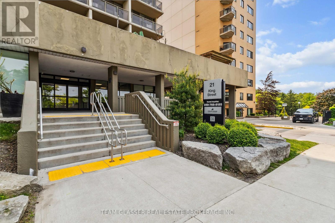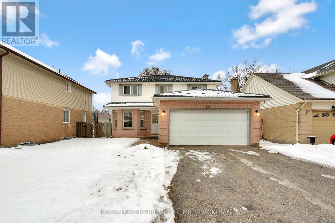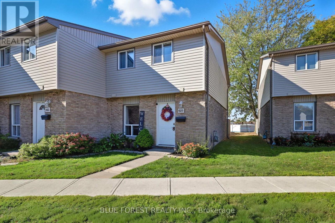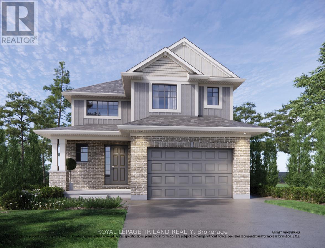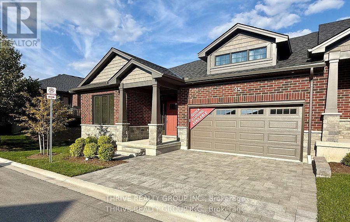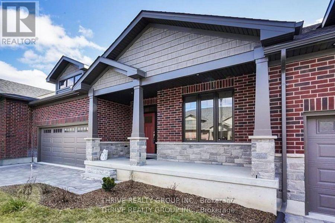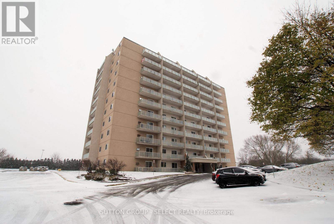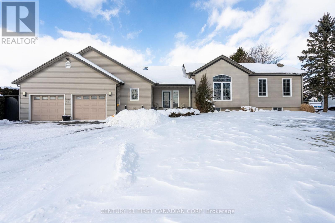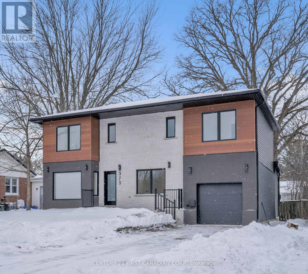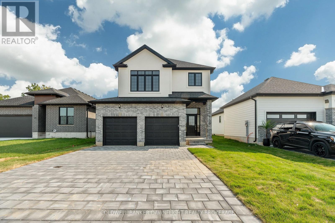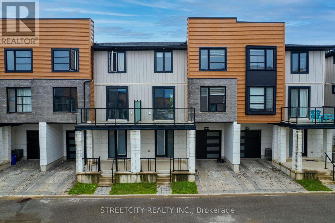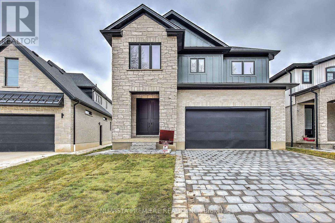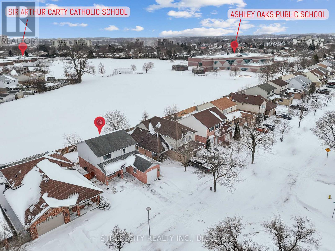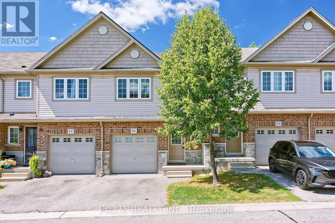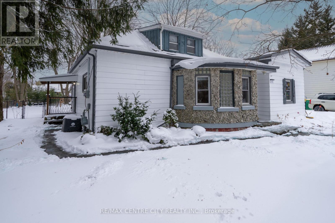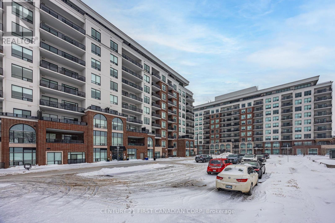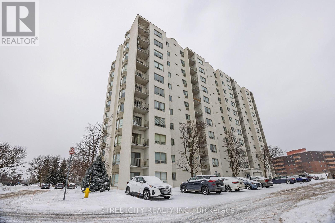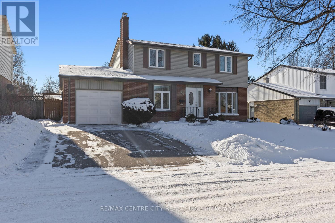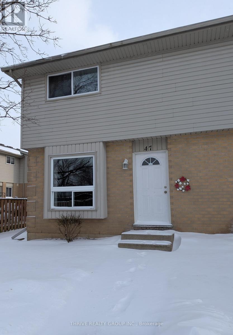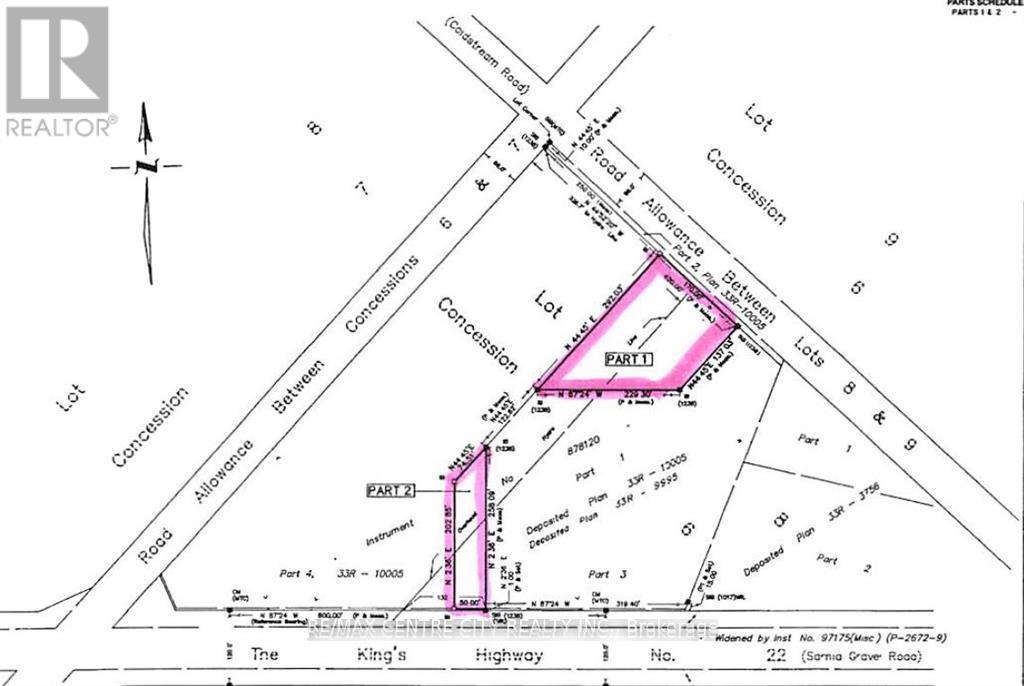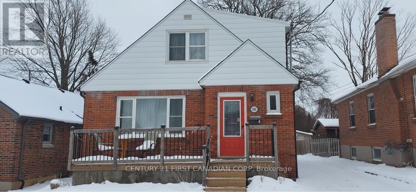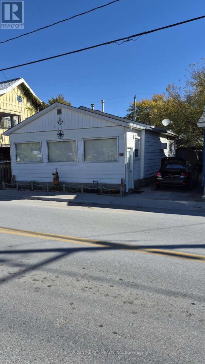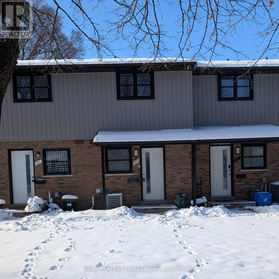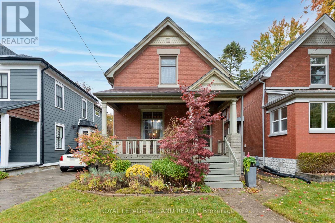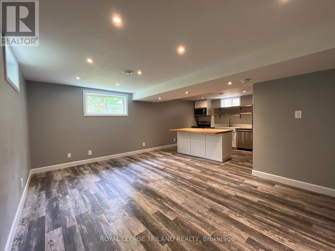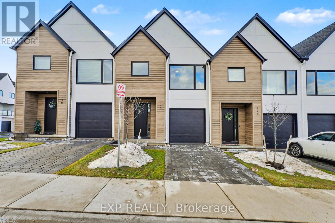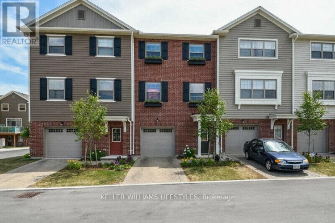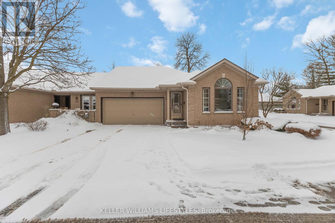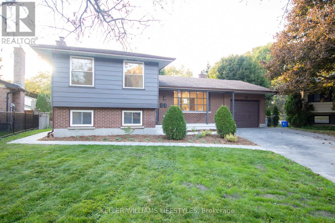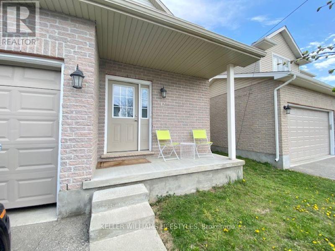Listings
421 Ontario Street
Warwick, Ontario
TO BE BUILT Welcome to The Violet, a thoughtfully designed 1,746 sq. ft. bungalow offering modern finishes and a functional layout perfect for everyday living. This 2-bedroom, 2-bathroom home features a primary suite tucked privately at the back, complete with a walk-in closet and a luxurious ensuite. The ensuite is outfitted with a zero-entry shower, custom glass door and panel with trim enclosure, and a built-in niche for a spa-like experience. The open-concept main living area is ideal for entertaining, showcasing 9-foot ceilings, 8-foot doors, and up to 40 pot lights throughout. The living room centres around a cozy gas fireplace and flows seamlessly into the dining area and custom kitchen. The kitchen includes granite or quartz countertops, a range hood, and plenty of storage for the home chef. Enjoy outdoor living year-round with both a covered front porch and a covered back deck perfect spots to relax with a morning coffee or unwind at the end of the day. Engineered hardwood runs through the bedrooms, hallways, and main living spaces, while the bathrooms are finished with timeless tile. A laundry/mud room conveniently located off the attached 2-car garage adds everyday practicality and keeps things organized.Additional highlights include an owned on-demand water heater and carefully curated finishes that balance style and function. Make this to-be-built home uniquely yours and enjoy the quality craftsmanship and attention to detail you deserve. Upgrades are available but not necessary. (id:53015)
Exp Realty
409 Ontario Street
Warwick, Ontario
Welcome to this beautifully crafted 2-bed, 2-bath bungalow where elegant details and smart design meet. From the inviting covered front porch, step into a grand foyer with 9-foot ceilings and a striking wainscoted accent wall along the staircase a hint of the quality that flows throughout. At the front of the home, the secondary bedroom enjoys natural light and a private 4-piece bath complete with a built-in niche and its own linen closet. Tucked quietly at the back, the primary suite is a true retreat featuring a tray ceiling, a custom walk-in closet with wood shelving, and a spa-inspired 3-piece ensuite. Here you'll find a zero-entry shower, custom glass door and panel with brushed-nickel trim, built-in niches, and matching brushed-nickel framed mirrors. The heart of the home is an open-concept living space with engineered hardwood floors, 9-foot ceilings, and 8-foot doors for an airy feel. A gas fireplace anchors the living room, while the upgraded lighting and pot lights add warmth and style. The kitchen and dining area flow seamlessly to a covered back deck, perfect for relaxing or entertaining. Practical touches abound: a mudroom off the garage offers built-in cabinetry, a stainless-steel clothes rod, a bench with hooks, and a full laundry set-up with tile flooring. Bathrooms and the laundry room are finished with elegant tile for durability and easy care. The double car garage is insulated including the garage doors themselves, keeping you cool in the summer and warm in the winter. This new build by Branch Homes blends craftsmanship and comfort, ready to welcome you home. Schedule a private viewing today and experience bungalow living at its finest. (id:53015)
Exp Realty
420 Erie Street
Warwick, Ontario
TO BE BUILT - Welcome to the Vivienne, a thoughtfully designed 1,878 sq. ft. bungalow by Branch Homes that combines everyday comfort with modern convenience. This 3-bedroom, 2-bathroom home features an open-concept layout with a bright kitchen that flows into the living area, complete with a cozy gas fireplace, engineered hardwood throughout and access to the covered back deck perfect for entertaining or relaxing outdoors. The eat-in kitchen offers plenty of space for family meals, while the main-floor laundry adds to the easy lifestyle.The primary suite is a true retreat, with a walk-in closet and a spa-inspired ensuite featuring a zero-entry glass shower. Two additional bedrooms and a full bathroom are tucked off on the other side of the home round out the main level. The lower level offers a separate side entrance and is roughed in for a kitchen and bathroom. The floor plans show room for two bedrooms, a living space, and a dining area giving you incredible flexibility for multi-generational living, rental income, or simply making use of a spacious basement that also connects directly to the main floor. Additional features include a concrete driveway and quality finishes throughout, designed with both style and functionality in mind. The Vivienne is a perfect blend of modern living, thoughtful design, and future flexibility. Check out our model at 408 Erie Street, Watford ON currently shown in the photos. (id:53015)
Exp Realty
44 - 147 Scotts Drive
Lucan Biddulph, Ontario
Welcome to Ausable Fields Subdivision in Lucan Ontario, brought to you by the Van Geel Building Co. The Harper plan is a 1589 sq ft red brick two story townhome with high end finishes both inside and out. This particular unit is a highly sought after end unit! Enjoy the peace and privacy of backing onto greenspace. The main floor plan consists of an open concept kitchen, dining, and living area with lots of natural light from the large patio doors. The kitchens feature quartz countertops, soft close drawers, as well as engineered hardwood floors. The second floor consists of a spacious primary bedroom with a large walk in closet, ensuite with a double vanity and tile shower, and two additional bedrooms. Another bonus to the second level is the convenience of a large laundry room with plenty of storage. Every detail of these townhomes was meticulously thought out, including the rear yard access through the garage allowing each owner the ability to fence in their yard without worrying about access easements that are typically found in townhomes in the area. Each has an attached one car garage, and will be finished with a concrete laneway. These stunning townhouses are just steps away from the Lucan Community Centre that is home to the hockey arena, YMCA daycare, public pool, baseball diamonds, soccer fields and off the leash dog park. Note-Listing prices vary due to the location within the development. Don't miss your chance to own one of these premium units! OPEN HOUSES are Saturdays 11AM-1PM (excluding long weekends) at 147-34 Scotts Drive. (id:53015)
Coldwell Banker Dawnflight Realty Brokerage
189 Emerson Avenue
London South, Ontario
Welcome to this delightful 2-Bedroom Bungalow ideally situated on a huge 1/4 acre (273 ft.deep) lot offering incredible space inside and out.Located in a highly desirable South London location, this home features two versatile living areas and a bright, partially finished basement with two large multi-purpose rooms perfect for guests, hobby spaces or a home office with a new hopper window. Step outside to your own private retreat: you'll be captivated by the massive fully fenced backyard with a fire pit, two storage sheds, and endless room for entertaining, sports, kids, or pets. Whether you are hosting family gatherings or dreaming of your own backyard oasis, the possibilities are endless. Plus, R2-3 zoning offers potential for future development. This home features parking for up to 6 vehicles with your own private side drive, freshly painted throughout & brand-new A/C, lovely granite kitchen countertops, durable ceramic flooring in kitchen and bathroom, hardwood floors throughout the main level, and potential to convert the second main-floor living area into a 3rd bedroom.Located just minutes from Victoria Hospital, and steps from a scenic park with trails and a play ground, this move-in ready home is close to schools, shopping, public transit, and Highway 401.This is an ideal opportunity for first-time buyers, downsizers, or investors. Don't miss your chance to own this solid, tidy home on one of the largest lots in the neighbourhood! (id:53015)
Elgin Realty Limited
55 Breckenridge Crescent
London South, Ontario
Welcome home to this bright, comfortable and well cared for 3 bedroom semi. It offers space where it matters and a layout that just...works. This is the kind of home that feels easy from the moment you walk in. Natural light fills the main living areas, creating a warm and inviting atmosphere. The main floor offers a practical flow with generous living and dining spaces, ideal for family time or hosting friends without feeling crowded or formal. The kitchen is functional and well laid out, with plenty of storage. Upstairs you will find three nice sized bedrooms, perfect for a growing family, guests, or a home office setup. The partly finished basement adds extra living space and flexibility. Whether you need a rec room, play area, workout space, or a cozy spot to relax, this level offers options without overwhelming maintenance. Outside you will appreciate the large landscaped backyard, a true highlight of the home. It is private, green, and thoughtfully maintained, offering plenty of room for kids to play, pets to roam, or quiet evenings outdoors. This is a backyard you will actually use. Set in a quiet, family friendly neighbourhood, this home is ideal for those looking for a sense of community and peace while still being close to everyday amenities. A great opportunity for buyers who want a solid, comfortable house in a location that truly feels like home. (id:53015)
Thrive Realty Group Inc.
730 Talfourd Street
Sarnia, Ontario
Welcome to this beautifully updated bungalow that blends comfort, style, and functionality. Start your mornings with coffee on the charming front porch, or unwind in the evening on the back deck overlooking the spacious backyard. A detached double-car garage perfect for additional space, workshop, keeping snow off the car, you name it. Inside, you'll love the modern finishes, quartz and butcher block countertops, and brand-new fridge and stove. The main floor offers 3 generous bedrooms and a 4-piece bathroom. Downstairs, the finished rec room expands your living space, complemented by a large laundry area and a practical utility/storage room. A separate side entrance also provides easy access to the basement. This home comes with many inclusions, including bonus appliances and patio furniture. Whether you're looking for your first home, growing family, or downsizing, this home has lots to offer! HWT is a rental. (id:53015)
Initia Real Estate (Ontario) Ltd
61 - 55 Ashley Crescent
London South, Ontario
Welcome to Unit 61 at 55 Ashley Crescent in London, Ontario, a recently updated 3-bedroom, 2.5-bath townhouse with a covered carport located in the desirable White Oaks neighbourhood. This well-maintained home offers fresh paint and new flooring throughout, renovated bathrooms, updated lighting, and an upgraded kitchen, creating a comfortable and modern living environment. The main floor features a bright living and dining area alongside a functional kitchen complete with fridge, stove and dishwasher, while in-suite laundry with washer and dryer adds everyday convenience. Year-round comfort is provided by forced-air gas heating and central air conditioning, and the fully fenced backyard offers private outdoor space for relaxing or entertaining. Parking is included in the rent with one space in the carport plus two additional spots in the private driveway. The lower level adds valuable flexibility with a large recreation room and additional bathroom, ideal for a home office, fitness area, or extra living space. Located close to White Oaks Mall, multiple transit routes, schools, parks, and community facilities, with quick access to Highway 401 for commuters, this home combines function and location. Offered at $2,495 per month plus utilities with a minimum 12-month lease, flexible possession available and earlier occupancy preferred; tenant responsible for hydro, gas, water heater rental and water. Book your private showing today and review full lease terms prior to applying. (id:53015)
Keller Williams Lifestyles
1702 - 380 King Street
London East, Ontario
This bright and spacious 2 bedroom, 2 bathroom end unit is thoughtfully designed and perfectly located in the heart of Downtown London. Situated on the 17th floor with north-facing exposure, enjoy sweeping views of the terrace below and London's skyline from your private balcony. Inside, the unit has been refreshed with brand-new flooring and fresh paint throughout, creating a clean, modern feel. The functional layout includes a separate dining area and an eat-in kitchen with bar-stool seating at the serving window-ideal for casual meals or entertaining. Additional updates include stylish lighting, upgraded hardware, and the everyday convenience of in-suite laundry.The generous primary suite features west-facing windows for beautiful natural light, double closets, and a full ensuite bath. The second bedroom offers flexibility as a guest room, home office, or creative space. One of the standout benefits is the exceptional value: maintenance fees include all utilities, cable TV, and internet, allowing you to simplify your monthly expenses and move in with ease.This smoke-free, well-maintained building offers an impressive list of amenities, including an indoor pool, sauna, gym, meeting rooms, and two outdoor terraces-perfect for relaxing or socializing. Recent building improvements include new windows, among other updates. Living downtown means having everything at your doorstep - cafés, restaurants, parks, entertainment venues, boutique shops, and the energy of London's arts and business districts. Just steps from Covent Garden Market, Canada Life Place, Victoria Park, and the city's thriving tech and creative hubs, this location blends historic charm with modern vibrancy in one of London's most exciting and evolving neighbourhoods. (id:53015)
Sutton Group - Select Realty
101 - 440 Wellington Street
London East, Ontario
Executive Boutique Condo in the heart of London is now available for lease. This fully furnished, 2 bedroom suite with cheater en-suite, open concept living room/dining room and kitchen with Caesar stone countertops. Conveniently located within walking distance to everything you could need. Steps fromVictoria Park, Bud Gardens, Canada Life, restaurants, shopping and more. Easily accessible on transit and close to Victoria Hospital, University Hospital, Western University and Fanshawe College. This sought after unit is professionally renovated with modern influences. Large primary bedroom, stainless steel appliances, in unit laundry and heated bathroom floor bring this unit to the next level. Landscaped common area makes for a perfect place to relax at the end of the day. Secured entry and one surface parking spot are included with this unit. If you are an A+++ tenant looking for an all furnished lease don't pass this one by! Move in and enjoy! (id:53015)
Century 21 First Canadian Corp
11 Cramar Crescent
Chatham-Kent, Ontario
Step into a lifestyle most people only dream about, where every day feels effortless, luxurious, and entirely self-contained. This is the kind of home that lets you live, work, recharge, and entertain without ever needing to leave your doorstep. Located in one of Chatham's most coveted south-side neighbourhoods, this first time on the market traditional residence offers over 4,700 sq. ft. of total living space, including 3,100+ sq. ft. above grade. Set on a prominent corner lot, the property blends privacy, elegance, and comfort in a way that makes life flow with ease. Inside, four generous bedrooms provide room for everyone to unwind, while the dedicated at-home office gives you the perfect space to focus and stay productive. The large chef's kitchen is designed for cooking, gathering, and creating memorable meals in the true heart of the home. When evenings grow cool, the wood-burning fireplace invites you to slow down, curl up, and enjoy the warmth only a classic home can offer.But the feature that ELEVATES this property beyond anything else in the area is the 950 sq. ft. indoor pool retreat. This private wellness wing includes a sparkling year-round pool, a rejuvenating sauna, and a full 3-piece bathroom for your own personal spa experience just steps from your living room. Oversized patio doors open directly to the expansive backyard and hot tub, giving you effortless indoor-outdoor living and endless opportunities to relax or entertain. Whether you're hosting friends, working from home, focusing on your health, or simply enjoying quiet evenings by the fire, this home makes every moment feel elevated. If you're searching for a property that offers space, luxury, and a complete lifestyle-11 Cramar Crescent is the home that truly has it all. (id:53015)
Revel Realty Inc.
441 Westmount Drive
London South, Ontario
FOR LEASE! This is a rare opportunity, properties like this do not come available for lease very often. This stunning Tudor style estate is perched hillside walking distance to Springbank Park; with nearly an acre of mature trees, this home is your cottage escape within city limits. With breathtaking curb appeal as you approach the property, recent updates have focussed on cultivating this picturesque private retreat; complete with natural retaining walls, sunken gardens, 3 new terrace decks and an inground pool and hot tub. Featuring over 5,000 sq ft of total living space, 4 + 1 bedrooms and 4 full bathrooms; this impressive estate has been fully renovated on all 3 levels, and includes a formal living room and dining room along with an open concept living and dining space and an executive, classically styled kitchen; complete with ample storage, quartz counter tops and stainless-steel appliances, perfect for entertaining. The upper level offers a cozy lounge area as well as an enchanting primary suite and luxurious spa-like ensuite, 3 additional bedrooms and an additional 5pc main bathroom. The lower level is fully finished with media room, hobby room, 4 pc bath & additional 5th bedroom and includes separate walk out access. Additional features include rich hardwood floors, crown moulding, elegant lighting, heated salt-water pool and hot tub. New pool heater 2016, pump 2017, salt system 2016. AAA+ tenants only. All potential showings will be pre-screened prior to allowing a viewing. (id:53015)
Century 21 First Canadian Corp
21 Kellestine Drive
Strathroy-Caradoc, Ontario
Welcome to 21 Kellestine Drive, Strathroy. Nestled in Twin Elm Estates, a highly sought-after rent-controlled adult-lifestyle community, this charming home combines comfort, convenience, and peace of mind. Ideally located, you're just a short walk to shopping centres, including Walmart, dining, and Caradoc Sands Golf Club, offering both daily essentials and leisure right at your doorstep. Inside, this 2-bedroom bungalow is thoughtfully designed. The primary bedroom features an ensuite with a walk-in shower, while the second bedroom offers a spacious closet for added storage. The kitchen showcases quartz countertops, and the cozy gas fireplace provides warmth and ambiance during the cooler months. For added peace of mind, the home is equipped with a full-house generator, ensuring uninterrupted comfort regardless of the weather, and leaf guards along back eavestroughs. Step into the 3 seasonal sunroom with luxury vinyl flooring and outside you'll find a private backyard with two storage sheds, perfect for yard tools and seasonal items. Living in Twin Elm means more than just a home; it's a lifestyle. Residents enjoy access to a well-equipped clubhouse featuring a hall, kitchen, weight room, darts, billiards, shuffleboard, and a calendar full of resident-organized events. For those with extra recreational vehicles, on-site RV and boat storage is available for an additional fee. (id:53015)
Keller Williams Lifestyles
9909 Northville Crescent
Lambton Shores, Ontario
A RARE FIND! Welcome to 9909 Northville Cres. This home offers both space and serenity on a 1.5 Acre treed lot just minutes from Lake Huron, local beaches, golf and Pinery Provincial Park. This 3 Bedroom, 2 Bathroom home offers 1440 sq. ft of above grade living space, an oversized 25' x 25' attached double garage, and ample room for parking boats, RV's etc. Step inside to an inviting open-concept living area, highlighted by a beautiful, cozy fireplace and large windows that frame peaceful views of the mature property. The kitchen features custom pine cabinetry and flows easily into the dining room, which opens to a roomy back deck-perfect for bbqing, relaxing, or hosting summer gatherings. The large primary bedroom includes a private ensuite, while 2 additional bedrooms offer flexibility for family, office space of guests. Convenient main floor laundry adds to the home's practicality. A large, partially finished basement provides additional living or storage potential. Roof shingles replaced 3-4 yrs ago and eavestrough on house fitted with gutter guards. Outside hobbyists and tinkerers will appreciate the separate backyard workshop. Enjoy peaceful mornings on the large covered front porch, afternoons exploring nearby beaches and trails, and evenings soaking in the calm. Don't miss your opportunity to make this place your next home or cottage! (id:53015)
Royal LePage Triland Realty
21 Erin Court
Aylmer, Ontario
Welcome to this thoughtfully designed and solidly built bungalow, ready to grow with you and your family! Built in 1998, this home offers a bright, updated, open-concept main floor that seamlessly connects the living, dining, and kitchen areas - perfect for both everyday living and entertaining! You'll find three generously sized bedrooms and a 4 piece bathroom tucked at the back of the home, offering peace and privacy. The spacious rec room in the basement, complete with charming wainscoting, is perfect for movie nights, family hangouts, or giving teens their own retreat. Downstairs you'll also find an extra-large room that could serve as a luxurious primary bedroom, a fun-filled games room, or gym. The lower level also features a second full 4-piece bathroom with cozy heated floors and a jetted tub, ideal for unwinding after a long day. Step outside to enjoy a landscaped backyard that backs onto open space - great for kids and pets! The driveway offers space for 3 cars, and the garage is complete with inside access to the home, as well as a side door to go to the backyard. Located in the heart of Aylmer, a friendly small town surrounded by major cities, quaint towns, and scenic beaches, this home offers the best of both worlds. Enjoy the charm of local shops, a strong sense of community, and a safe, welcoming environment for couples and families alike. (id:53015)
Saker Realty Corporation
7 St Andrews Drive
St. Thomas, Ontario
This could be the home you've been waiting for! Located in the sought after Shaw Valley subdivision, this spacious 3+1 bedroom 4 bathroom home offers over 2,700 sqft of finished living space with quality finishes throughout. The open concept layout flows seamlessly from the kitchen to the dining and family rooms, complete with a cozy fireplace - perfect for entertaining without missing a moment. The bright kitchen features ample cabinetry, a walk-in pantry, stainless steel appliances, gleaming tile backsplash, and a breakfast bar, making mealtime a pleasure. Convenient main floor den provides a flexible space for a home office, second living room, or kids' playroom. Upstairs, the oversized primary bedroom boasts a walk-in closet and a stunning 5 piece ensuite with vaulted ceiling. Two additional generous bedrooms with ample closet space and a 4 piece bathroom complete the second level. The recently fully finished basement adds a large rec room with rough-in for a wet bar, a 4th bedroom, a 3 piece bathroom, and plenty of storage in the utility and cold rooms. Outside, the fully fenced premium pie shaped lot is huge and offers exceptional space ideal for creating your dream backyard oasis with room for a pool, cabana, trampoline, playground, and more. Double car garage and large covered porch. Conveniently located close to all amenities, with quick access to London, Highways 401 & 402, and Port Stanley. (id:53015)
Blue Forest Realty Inc.
Basement - 3817 Ayrshire Avenue
London South, Ontario
This professionally finished, legal 2-bedroom basement suite offers a perfect blend of comfort and convenience in a sought-after South London family neighborhood. Featuring a private, separate side entrance, this bright unit boasts an open-concept layout with large egress windows providing plenty of natural light. The modern kitchen is equipped with stainless steel appliances and flowing seamlessly into the spacious living area. Benefit from the ultimate convenience of dedicated in-suite laundry-exclusive to your unit. Both bedrooms are well-sized with ample closet space. Perfect for small families and working professionals. Quick access to the 401/402 highways and close to all the major amenities. Tenants pay 30% of all utilities. (id:53015)
Aros Realty Ltd.
605 - 650 Cheapside Street
London East, Ontario
Top floor with gorgeous view facing east that overlooks the tree tops and parking area. Very desirable unit that's warmer in the winter and cooler in the summer. Freshly painted with modern laminate flooring. Large storage room for off-season sports equipment and extra closet space with laundry in unit. Granite kitchen counter top and 5 appliances. Prime location between Western University and Fanshawe that offers multiple amenities. Well maintained complex that is tucked away from high traffic. Economically friendly. Welcome to Victoria Place. (id:53015)
Royal LePage Triland Realty
410 - 21 King Street
London East, Ontario
Step into a downtown lifestyle without compromise in this rare, multi-level 2-bedroom apartment, designed for those those who want modern comfort, stylish finishes, and unbeatable city access. Whether you're a young professional seeking convenience, a student needing proximity to Western University, or a small family looking to live at the centre of it all, this is the place you'll love coming home to. The freshly updated interior blends functionality with flair. Luxury vinyl plank flooring runs throughout, setting the stage for a sophisticated, low-maintenance home. The kitchen is a standout: quartz countertops, subway tile backsplash, stainless steel appliances, and a pass-through view into the open living and dining area, perfect for casual evenings or entertaining guests. Natural light floods the main living space through oversized sliding doors, leading to your own private balcony --- a coveted retreat to sip coffee or unwind with a view of the vibrant city below. The large primary bedroom features a walk-in closet and convenient 2-piece ensuite, while the main bathroom is tastefully refreshed and well-sized. But this home is more than just what's inside. The building offers a gym to keep your routine on track, a social lounge for gatherings, and a tranquil courtyard for summertime barbecues. And when you do step out? You're moments from Canada Life Place, Harris Park, Wortley Village, Covent Garden Market, the Grand Theatre and some of London's best dining and nightlife. From morning lattes to late-night concerts, everything is within reach. This is downtown living with room to breathe and space to grow. Come see why life at 21 King Street just feels better. (id:53015)
Team Glasser Real Estate Brokerage Inc.
26 Sloane Crescent
London South, Ontario
Welcome to this spacious family home nestled on a quiet street in lovely South London. A bright foyer with an open staircase sets the tone for comfortable family living. The main level offers excellent space to gather, featuring a generous living and dining room combination with large windows, a family-friendly eat-in kitchen with direct access to the backyard, and a sunken family room with a cozy fireplace and built-in shelving-perfect for movie nights and relaxed evenings. A convenient main-floor laundry/mudroom with sink and storage and 2-piece bathroom complete the main floor. The upper level is thoughtfully designed for families, offering four generous bedrooms and two full bathrooms, including a spacious primary retreat with walk-in closet and private ensuite. The fully finished lower level boasts valuable bonus space with a large recreation room, an additional bathroom, and two versatile office/den rooms-ideal for homework areas, playrooms, or work-from-home needs. Outside, enjoy a fully fenced backyard with patio, perfect for kids, pets, and summer gatherings, along with a double car garage and ample storage. Located in a well-established, family-friendly area close to schools, parks, playgrounds, shopping, and everyday amenities, with easy access to transit and major routes. A wonderful opportunity for growing families in a sought-after South London location. Metal roof (approx. 2023), furnace approx. 10-15 years, A/C approx. 2021, water heater owned. (id:53015)
Royal LePage Triland Premier Brokerage
16 - 821 Southdale Road E
London South, Ontario
Stop renting and start building equity-this is the one you've been waiting for. Welcome to 821 Southdale Rd E, a beautifully updated, turn-key end-unit townhome that makes homeownership easy and affordable. With 2 bedrooms, 1.5 baths, and a private fully fenced backyard, this move-in-ready home is perfect for first-time buyers ready to make the leap. The main floor features a bright, functional layout with an eat-in dining area, modern kitchen complete with granite countertops and stainless steel appliances (2018), a convenient powder room, and a spacious living room with patio doors leading to your own backyard-ideal for relaxing, pets, or entertaining. Being an end unit, you'll enjoy extra privacy and natural light. Upstairs offers two generously sized bedrooms and an updated four-piece bath. Partially finished basement, extra living space, gas fireplace, and storage area with newer washer and dryer. Recent updates include fresh paint, new light fixtures, rear fence , and furnace & A/C -meaning no big expenses, just unpack and enjoy. Located in desirable Westminster, and close to shopping, parks, transit, and quick access to Highway 401, this home checks all the boxes for smart, stress-free ownership. Why keep paying rent when you can own this? A fantastic opportunity for first-time buyers, young professionals, or small families ready to put down roots. (id:53015)
Blue Forest Realty Inc.
63 Harrow Lane
St. Thomas, Ontario
Located in Harvest Run near walking trails and Park is this Doug Tarry built Mapleridge model. Currently under construction (Completion date: February 6th, 2026), this 2 storey home with a 2 car garage is rated both EnergyStar & Net Zero Ready, offering 1,668 square feet of energy efficient living space. The open concept main floor (with luxury vinyl plank throughout) features a 2pc bathroom, a spacious great room, dining area and kitchen giving you plenty of room for entertaining family & friends. The kitchen is equipped with quartz counter tops, walk-in pantry & island (with breakfast bar). The second level (with cozy carpets throughout) is complete with 3 spacious bedrooms, 2 bathrooms and a convenient laundry closet. The Primary bedroom includes a walk-thru closet to a 3pc ensuite. The unfinished lower level awaits your finishing touches. Doug Tarry is making it even easier to own your home! Reach out for more information regarding FIRST TIME HOME BUYER'S PROMOTION!!! Welcome Home! (id:53015)
Royal LePage Triland Realty
35 - 1080 Upperpoint Avenue
London South, Ontario
The White Spruce, the largest model in the Whispering Pine condominiums, offers 1,741 sq. ft. of thoughtfully designed living space. This elegant three-bedroom home welcomes you with a grand foyer leading into a formal dining area and an open-concept great room, complete with a cozy gas fireplace. The kitchen, featuring an eat-in caf, flows seamlessly to the rear deck perfect for morning coffee or evening relaxation. The spacious primary suite boasts a luxurious ensuite and a walk-in closet, while two additional front bedrooms provide comfortable accommodations for family or guests. Located in sought-after west London, Whispering Pine is a vibrant, maintenance-free condominium community designed for active living. Surrounded by serene forest views and natural trails, residents enjoy easy access to nearby shopping, dining, entertainment, and essential services. This final phase presents an exceptional opportunity to experience luxury and convenience in one of London, Ontarios most desirable neighbourhoods. (id:53015)
Thrive Realty Group Inc.
23 - 1080 Upperpoint Avenue
London South, Ontario
The White Spruce, the largest model in the Whispering Pine condominiums, offers 1,741 sq. ft. of thoughtfully designed living space. This elegant three-bedroom home welcomes you with a grand foyer leading into a formal dining area and an open-concept great room, complete with a cozy gas fireplace. The kitchen, featuring an eat-in caf, flows seamlessly to the rear deck perfect for morning coffee or evening relaxation. The spacious primary suite boasts a luxurious ensuite and a walk-in closet, while two additional front bedrooms provide comfortable accommodations for family or guests. Located in sought-after west London, Whispering Pine is a vibrant, maintenance-free condominium community designed for active living. Surrounded by serene forest views and natural trails, residents enjoy easy access to nearby shopping, dining, entertainment, and essential services. This final phase presents an exceptional opportunity to experience luxury and convenience in one of London, Ontario's most desirable neighbourhoods. (id:53015)
Thrive Realty Group Inc.
1009 - 573 Mornington Avenue
London East, Ontario
1 bedroom + den on the 10th floor, facing east with a big balcony - nice views! Freshly painted. Move-in condition. Condo fee is $481/mth which includes heat, hydro, water. Property tax is $1358/yr. All parking spaces in this complex are on a first-come first-serve basis. (id:53015)
Sutton Group - Select Realty
16916 Evelyn Drive
Thames Centre, Ontario
Welcome to this well-appointed raised ranch offering the perfect blend of country living and city convenience. This 3-bedroom home features a primary bedroom on the main level, located just a few steps up from the foyer, complete with a large walk-in closet and access to a spacious bathroom with jacuzzi tub and walk-in shower.The open-concept kitchen, dining, and living area is filled with natural light and overlooks the just-over-half-acre lot backing onto farmland, offering peaceful views and privacy.The lower level includes two additional bedrooms and a large family room, ideal for kids or a private retreat. A separate mid-level houses the foyer, mudroom/laundry, convenient half bath, and direct garage access, creating excellent functionality and separation of space.The double-wide, double-deep garage provides room for up to four vehicles or recreational toys and features a rear door to the fully fenced backyard. Enjoy summer evenings on the partially covered deck, relax by the firepit with sunset views, or cool off in the above-ground pool. Additional storage is provided by a large shed. Located minutes from London on a paved road with quick access to Hwy 401. Heated by forced-air propane. (id:53015)
Century 21 First Canadian Corp
375 Colville Boulevard
London South, Ontario
WELCOME TO SOUGHT-AFTER BYRON! This brand-new 2-story home with a park view completely rebuilt from the ground up on the original foundation delivers modern luxury with timeless elegance in one of London's most desirable neighborhoods. Just beyond the bright foyer discover an elegant living room featuring a fireplace set in a stone accent wall and a huge front window offering peaceful views of the tree-lined, park-centered boulevard. The open-concept main level flows seamlessly from the living area and dining area with island into the chef-inspired kitchen. Overlooking the backyard, the kitchen boasts all solid wood cabinetry, quartz countertops, and brand-new appliances, including a gas range. Main floor is also served by a bedroom -perfect as a guest room or home office- and a 3-pc bath with a walk-in shower. Upstairs, the principle primary bedroom presents a walk-in closet and a luxurious 4-pc ensuite with a walk-in shower and dual vanities. The 2nd primary bedroom offers a 3-pc ensuite with tub. There are two additional bedrooms serviced by a modern 3-pc bathroom. A convenient second-floor laundry closet is cleverly situated within a versatile sitting room/office space. The fully-finished lower level offers a very large flex room with a closet and two descent size windows-perfect for a family or rec room-plus a 2-pc bath and abundant storage. Peace of mind comes with a brand-new high-efficiency HVAC, a tankless hot water system and a 200-AMP electrical panel. The attached giant garage (almost 12' x 36') provides tandem parking for two vehicles, an EV charging outlet and workshop space. Outside, relax or entertain on your covered patio in the private, fully-fenced backyard. Zoned for coveted catchments including high ranked schools within walking distance, this home is just a 5-minute walk from all of Byron's amenities and scenic Springbank Park. This stylish, comfortable home in an unbeatable location won't last long. (id:53015)
Century 21 First Canadian Corp
159 Greene Street
South Huron, Ontario
This stunning newly built detached house in Exeter, features 4 spacious bedrooms and 2.5 luxurious bathrooms. Designed with modern living in mind, it is loaded with high-end upgrades that enhance both its functionality and aesthetic appeal. As you arrive, the handy paver driveway immediately captures your attention, offering durability and a touch of elegance. The attached garage, equipped with garage door opener, ensures convenience and security. Inside, the open-concept layout seamlessly connects the living, dining, and kitchen areas, creating a perfect space for family gatherings and entertaining. The upgraded shaker-style kitchen is a chefs dream, boasting sleek cabinetry and stunning quartz countertops that provide ample workspace and an elegant finish. The kitchen is designed to ensure a seamless cooking experience. One of the standout features of this home is the built-in ceiling speakers, which allows you to enjoy high-quality sound throughout the main living areas & master bedroom, perfect for setting the mood for any occasion. The central vacuum unit adds an extra layer of convenience, making cleaning effortless and efficient. Each of the 4 bedrooms offers generous space, abundant natural light, and well-designed closets. The master suite is a true retreat, featuring a luxurious ensuite bathroom with modern fixtures and a spacious walk-in closet. The additional 1.5 bathrooms are equally well-appointed, ensuring comfort for family and guests alike. This fully upgraded home in Exeter combines luxury, practicality, and modern design, making it the perfect choice for discerning buyers seeking a high-quality lifestyle. (id:53015)
Coldwell Banker Dawnflight Realty Brokerage
964 West Village Square
London North, Ontario
ATTENTION FOR Western University STUDENTS & professionals. If you like it family friendly neighborhood for building a successful career, yes. This is the best option- Well minted- Spacious home in North West London close to university. Spectacular 4 bedroom, 3 bath townhome with basement & car garage located in Hyde Park community. Back into greenspace, Bright & spacious layout with plenty of windows provides ample natural light all through the unit. Main floor includes a good sized4thbedroom. Open & airy second level with laminate flooring throughout features kitchen. quartz countertops, backsplash, stainless steel appliances & sliding door to oversized glass balcony. oversized family room with sliding door for exploring greenspace. Third level offers generous sized primary bedroom with a 4pc ensuite bath & 2nd& 3rdbedrooms & bathroom. Great opportunity for first-time homebuyers, young families or investors. Close to Western University, University Hospital& all amenities. PROPERTY AVILABLE FROM 05st Feb 2026. (id:53015)
Streetcity Realty Inc.
2228 Saddlerock Avenue
London North, Ontario
Stunning Family Home with full In-law suite in north London! Step into your dream home in the heart of North Londons prestigious Fox Field community. Built in 2023 by award-winning Bridlewood Homes, this residence combines modern elegance, smart functionality, and everyday comfort. Designed with families in mind, the home features a fully finished basement with a private side entrance perfect for extended family, in-laws, or independent teens. From the moment you enter through the grand double doors, you'll be impressed by the bright, open-concept layout, ideal for both entertaining and day-to-day living. The chefs kitchen is a showpiece, complete with ceiling-height custom cabinetry, upgraded lighting, a walk-in pantry, and direct access to a practical mudroom with garage entry. Host elegant dinners inside or casual summer BBQs on the spacious backyard deck, this home is built for making memories. Need a quiet place to work? A main-floor office provides the perfect private retreat. Upstairs, you'll find four generous bedrooms and three full bathrooms, offering plenty of space for the whole family. The primary suite is a true sanctuary, boasting a walk-in closet and a spa-inspired five-piece ensuite. Two bedrooms share a convenient Jack & Jill bath, while the fourth enjoys its own private ensuite perfect for guests or teenagers. Upstairs laundry adds everyday convenience.The finished basement extends your living space with a large rec room, a fifth bedroom, a full bath, a fitness area, and the separate entrance, ideal for an in-law suite or adult children.Located in the coveted Hyde Park area, you'll be just minutes from top-rated schools, shopping, dining, parks, golf, and scenic trails. This home has it all: thoughtful design, luxurious finishes, prime location, and room to grow. Dont miss your chance to own this North London gem. (id:53015)
Nu-Vista Pinnacle Realty Brokerage Inc
242 Colette Drive
London South, Ontario
Welcome to your forever home! This charming two-storey detached residence offers excellent income potential with a fully finished basement featuring a second kitchen, all while being ideally located in a quiet, family-friendly neighbourhood backing directly onto Ashley Oaks Park for rare privacy and peaceful green-space views. The main floor features a spacious and inviting living room, perfect for family gatherings, along with a bright kitchen with tiled flooring and a dining area overlooking the backyard. Freshly painted interiors and tasteful artistic accents throughout the home add warmth and character. Upstairs, you'll find three comfortable bedrooms and a well-appointed 5-piece bathroom with a convenient lien closet. The fully finished lower level with a second kitchen provides a flexible layout ideal for rental in come, in-law living, or multi-generational families. This space can easily function as a private living area, recreation room, or home office, offering endless possibilities. Step outside to a private backyard deck, perfect for BBQs and outdoor entertaining, while enjoying the tranquil park-side setting. Conveniently located close to Sir Arthur Carty Catholic School, Ashley Oak Public School, White oaks Malls, parks, and with quick access to Highway 401, this home combines comfort, versatility, and outstanding value. (id:53015)
Streetcity Realty Inc.
16 - 355 Fisher Mills Road
Cambridge, Ontario
Welcome to this beautifully updated freehold townhouse, located in one of Cambridge's most family-friendly neighbourhoods. Move-in ready with extensive upgrades: brand-new furnace, air conditioner, carpet upstairs, and main level flooring (2025); new washing machine and fridge (2025); new light fixtures (2025); new roof (2022); plus, fresh paint throughout. Walk-in to the bright open concept main floor with a deck off the living area. Head upstairs to the 3 bedrooms including a generous sized master with ensuite. The basement already has subflooring, framing, and a roughed-in bathroom -- ready to finish to your taste. Condo fee of $160 includes grass mowing & snow removal, additional parking spots can be rented. Inside garage access and plenty of storage. Bright and functional with modern appliances, this home is steps from parks, splash pads, and walking trails and just minutes from the 401. A rare opportunity to enjoy modern living, a welcoming community, and exceptional value in Cambridge. (id:53015)
Pc275 Realty Inc.
182 Victoria Street
Southwest Middlesex, Ontario
Charming Home Located on a Quiet Street in GlencoeSituated on a picturesque, park-like quarter-acre lot surrounded by mature trees, this unique home is filled with character and offers more space than meets the eye.Inside, you'll find two generous bedrooms, including a spacious primary suite complete with a walk-in closet and four-piece ensuite. The home features a formal dining room perfect for gatherings, along with a large, inviting living room.The kitchen includes ample storage and four appliances, making it both functional and convenient. At the rear of the home, you will find a second four-piece bathroom, laundry area, and a mudroom that leads to an updated rear deck. The home has had many upgrades over the past 20 years, including electrical (2009), plumbing (2009), and furnace/AC (2014).Outside, the property offers a detached two-car garage-ideal for storage or hobby space, with potential for future updating. The expansive yard provides privacy, shade, and endless possibilities for outdoor enjoyment.A truly distinctive property with character, space, and room to make it your own. (id:53015)
RE/MAX Centre City Realty Inc.
513 - 480 Callaway Road
London North, Ontario
Experience elevated condo living at Unit 513 in Tricar's Northlink II Condominiums, a north-east corner unit perfectly positioned in one of North London's most sought-after communities. This spacious 2 bedroom plus den residence with 2 full bathrooms features a bright, thoughtfully designed layout with extra natural light and added privacy that only a corner unit can offer. Enjoy stunning north-east views overlooking Sunningdale Golf Course, providing a peaceful and scenic backdrop year-round-ideal for morning sunrises and serene evenings. Northlink II is known for its exceptional, hotel-inspired amenities, including a fully equipped fitness centre, golf simulator, theatre room, games and billiards lounge, and stylish social spaces perfect for entertaining or relaxing. The outdoor amenities include an outdoor terrace and 2 pickle ball courts! Secure entry, professional property management, and underground parking enhance the ease of everyday living. Just minutes from Masonville Mall, top-rated schools, Western University, University Hospital, and an array of dining and shopping options. Make your move today! (id:53015)
Century 21 First Canadian Corp
407 - 333 Commissioners Road W
London South, Ontario
Fabulous and newly renovated 2 bedroom 2 bath with in unit laundry with balcony and westerly exposure. Close to all required amenities that are all within walking distance in the West end of the city. Ideal for 1st time buyer or retirees. This unit will not disappoint! Easy to view. (id:53015)
Streetcity Realty Inc.
65 Paddock Green Crescent
London South, Ontario
A great community for your growing family. Beautiful tree lined streets expressing a pride of ownership throughout the neighborhood. Welcome to 65 Paddock Green Cres. A bright spacious home offering a large livingroom, mainfloor familyroom with a gas fireplace, diningroom/eating area overlooking a huge back yard, galley kitchen with space for a little nook next to the window. Hard surface floors throughout the main. A generous 2pc bath tucked privately around the corner and conveniently close to the backdoor access to yard. Upstairs, 4 good sized bedrooms & 4pc. bath. Again, hard surface floors throughout and all in great shape. The single garage is very generous with room for storing those bikes. Back door offer's access to the yard. Lower level is unfinished and awaits your preferences. A few additional features: Furnace and A/C ~ approx. 5 years old. Shingles approx. 10 years. (id:53015)
RE/MAX Centre City Realty Inc.
47 - 577 Third Street
London East, Ontario
This three bedroom townhouse is clean, spacious and move in ready. It features a bright eat-in kitchen, large living room and modern light fixtures throughout. It is freshly painted and offers good sized bedrooms, a basement recroom and in unit laundry plus storage. There is a private yard area and one reserved parking spot. Close to Fanshawe College and all amenities, this is a great opportunity to lease a lovely home. (id:53015)
Thrive Realty Group Inc.
23819 Coldstream Road
Middlesex Centre, Ontario
Located on the south side of Coldstream Road just off of Egremont Drive. Excellent opportunity to purchase an industrial lot. Approximately one acre of vacant land zoned industrial CM2. Sale of the property is subject to a severance from the balance of the Seller's property at 23819 Coldstream Road. Severance will take approximately 90 days and will be completed by the Seller at its expense. (id:53015)
RE/MAX Centre City Realty Inc.
111 Lincoln Place
London South, Ontario
This well-maintained lower-level unit features a private separate entrance and is in excellent condition. The space includes a cozy living room with laminate flooring, an open dining area, and a kitchen with ample cabinet space and ceramic tile flooring. The unit offers a nice-sized bedroom with a double closet and an updated bathroom, making it a comfortable and practical home for a single person or couple. Located in a family-oriented neighborhood, tenants will enjoy convenient access to downtown London, major shopping areas, and the 400-series highways. The property is also just minutes from London Health Sciences Centre, making it ideal for students, professionals, or hospital staff seeking an affordable, well-located rental. (id:53015)
Century 21 First Canadian Corp
143 William Street
Central Elgin, Ontario
Great investment property. Main beach and lake is only steps from front door. This completely updated home is almost on the beach. Great rental potential. This is a year round home or rental property. There is sleeping area for 6 people. Features open concept kitchen, great room (natural gas fireplace). Ideal time to purchase this money maker. (id:53015)
RE/MAX Centre City Realty Inc.
49 Toulon Crescent
London East, Ontario
Cute and bright updated condo on quiet street in Nelson Park. Modern decor inside white bright white kitchen cabinets and low maintenance flooring throughout. Living room with tons of pots light. Two generously sized bedrooms on upper level. Finished basement including a three piece bath. Fenced rear courtyard. Convenient street front unit. Great location close to highway access, schools and shopping. Quick possession available. Sold as is. (id:53015)
Blue Forest Realty Inc.
74 Byron Avenue E
London South, Ontario
OLD SOUTH BEAUTY - Live in WORTLEY VILLAGE, one of Canada's most beloved neighbourhoods, which serves as the commercial and cultural heart of the area, with its many shops and restaurants. This classic 3-bed, 2-bath home exudes personality and timeless charm. Enjoy morning coffee on the inviting front porch before stepping inside to a welcoming foyer, which opens to both a cozy family room, and a front living room, that could serve as a study. Original wood trim and detailing throughout, add to the home's enduring character. A roomy dining room off the kitchen, adds to the functionality and warmth. The quaint kitchen features custom wood cabinetry and opens to a sunny back deck, perfect for relaxing or entertaining. A concrete drive leads to a private yard, garden, and a large workshop; a handy or creative person's dream. For added convenience, a separate shed for lawn and gardening equipment is included. Upstairs, you will find three comfortable bedrooms, one ideal for a home office. The deep 152-ft lot provides parking for four vehicles. The lower level includes a functional basement with laundry with double sinks, storage, and a versatile TV or recreation area. Excellent School district with 15 Elementary School options and South Secondary School. A well-loved home in a sought-after community-ready for its next chapter. (id:53015)
Royal LePage Triland Realty
Lower - 527 Hale Street
London East, Ontario
INCLUSIVE rental opportunity. 2 bedroom lower unit all newly renovated. The only thing you need is your cable/internet; everything else is included. In suite laundry. No parking. Bus route. This property also has a shared back yard for your enjoyment. One year lease, first and last months rent deposit required, landlord and employer references required. (id:53015)
Royal LePage Triland Realty
147 - 1965 Upperpoint Gate S
London South, Ontario
Unit 147 at 1965 Upper Point Gate is a beautifully finished 3-bedroom townhouse offering exceptional value, style, and versatility. The main residence features 3 bedrooms and 2.5 bathrooms, complemented by a fully self-contained walkout basement suite with its own kitchen and full washroom and direct patio access, providing abundant natural light, pleasant outdoor views, and excellent potential for extended family living or rental income. The home showcases 9-foot ceilings on the main floor, 8-foot ceilings on the second level, 8-foot doors throughout, engineered hardwood flooring, tiled wet areas, and custom cabinetry with quartz countertops and a modern subway tile backsplash. Located in the desirable Upper Point Gate community, the property offers convenient access to schools, parks, shopping, transit, and major roadways-making it an ideal choice for families, professionals, or investors seeking comfort, flexibility, and long-term value. (id:53015)
Exp Realty
88 - 3025 Singleton Avenue
London South, Ontario
Welcome to 3025 Singleton Avenue, a bright and spacious 3-bedroom, 2.5-bath townhome located in the sought-after Morgan Place community by Johnston Homes in Southwest London. Just a few years old, this modern three-level residence offers an appealing alternative to high-rise living, combining contemporary design with the comfort and privacy of a low-density enclave. Ideally positioned south of Southdale Road near Wonderland Road, the home enjoys excellent curb appeal, landscaped surroundings, and convenient access to major routes including Highways 401 and 402.The interior features an open and airy layout with nine-foot ceilings on the main living level, a stylish kitchen with centre island and stainless steel appliances, and a generous living and dining area with access to a private outdoor deck-perfect for entertaining. The upper level includes a spacious primary bedroom with ensuite bathroom, two additional bedrooms, and a full main bath. Additional highlights include an oversized garage with parking for two vehicles, gas heating, central air conditioning, and ample storage. (id:53015)
Keller Williams Lifestyles
17 - 617 Wharncliffe Road
London South, Ontario
Welcome to this well-maintained townhouse located in a quiet, condo-controlled community at 617 Wharncliffe Road South. This home offers a comfortable and functional layout, ideal for seniors or those seeking low-stress living in a peaceful setting.The main level features a large open-concept kitchen, perfect for everyday living and entertaining, along with bright and inviting living and dining areas. The upper level includes two generously sized bedrooms and a full bathroom.The finished basement provides valuable additional living space, ideal for a guest area, home office, hobby room, or den, and includes an additional bathroom for added convenience. Features Include:3 Bedrooms + flexible finished basement space 2.5 Bathrooms, Large open-concept kitchen, Finished basement with extra living/guest space Quiet, well-managed condo communitySenior-friendly layout and low-maintenance livingConveniently located close to shopping, healthcare, public transit, and essential amenities, this townhouse offers comfort, convenience, and peace of mind. (id:53015)
Keller Williams Lifestyles
59 Haliburton Place
London South, Ontario
Welcome to 59 Haliburton Place, a bright and well-laid-out main-floor residence located on a quiet cul-de-sac in the highly desirable Byron neighbourhood of London. This private-entry unit within a split-level duplex offers a functional and spacious layout featuring two bedrooms plus a dedicated den that can comfortably serve as a home office or optional third bedroom. Large windows fill the main living and dining areas with natural light, complemented by a modern kitchen and an updated four-piece bathroom. In-suite laundry is conveniently located on the bedroom level, and excellent storage is available with the included single-car garage.Set in a peaceful residential setting, this home offers the added benefit of defined outdoor spaces at both the front and rear of the property, along with parking for two vehicles via a tandem driveway and garage. Enjoy the best of Byron living with easy access to parks, trails, Boler Mountain, and the shops and services of Byron Village, all just minutes away. Utilities are thoughtfully arranged, with hydro separately metered and heat and water shared between units. With no shared interior spaces and a separate lower-level apartment, this property provides privacy, comfort, and a welcoming alternative to traditional apartment living. (id:53015)
Keller Williams Lifestyles
12 - 960 Bitterbush Crescent
London North, Ontario
Welcome to 960 Bitterbush Crescent, a well-appointed 3-bedroom, 2.5-bath executive home located in the highly desirable Hyde Park neighbourhood of Northwest London. Thoughtfully designed for modern living, this detached residence offers a comfortable and low-maintenance lifestyle ideal for professionals, families, or those seeking proximity to key amenities in a quiet, established community. Conveniently situated just off Oakcrossing and Sarnia Road, the home provides quick access to Western University, IVEY Business School, London Health Sciences Centre, St. Joseph's Hospital, Masonville Mall, and the Hyde Park shopping district.The main floor features a bright, open-concept layout with a spacious living area, a contemporary kitchen with breakfast bar and dining space, and patio doors leading to a private, fully fenced backyard. A powder room, welcoming foyer, and inside access from the double car garage add to the home's functionality. Upstairs, three generously sized bedrooms include a primary suite with ensuite bathroom, along with a second full bath and convenient upper-level laundry. With approximately 1,600 square feet of well-planned living space, an unfinished basement for storage, gas heating, central air conditioning, and included appliances, this home offers a balanced combination of comfort, practicality, and location. (id:53015)
Keller Williams Lifestyles
Contact me
Resources
About me
Nicole Bartlett, Sales Representative, Coldwell Banker Star Real Estate, Brokerage
© 2023 Nicole Bartlett- All rights reserved | Made with ❤️ by Jet Branding

