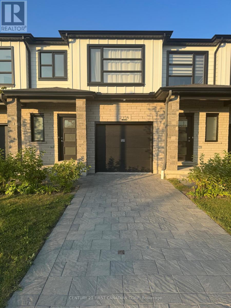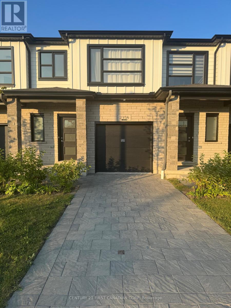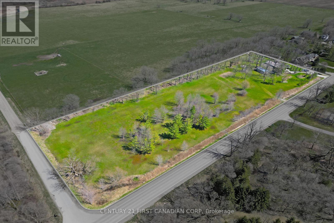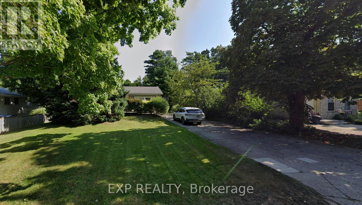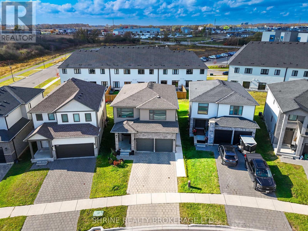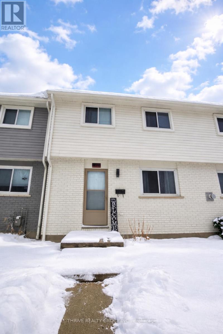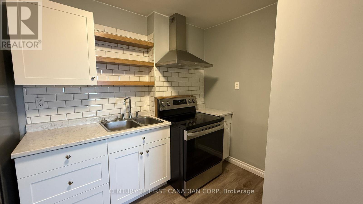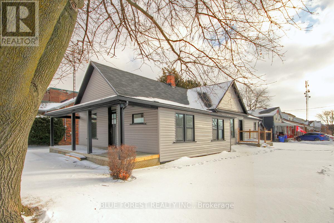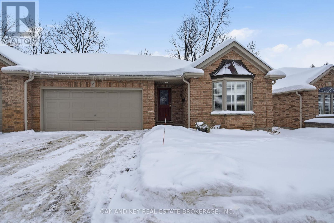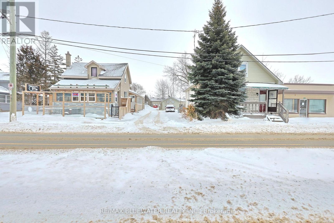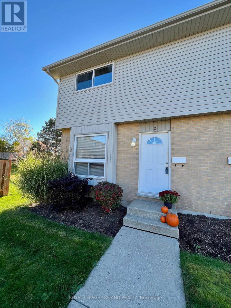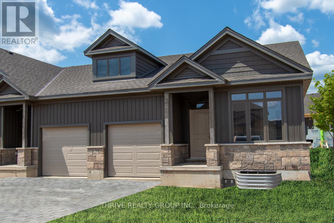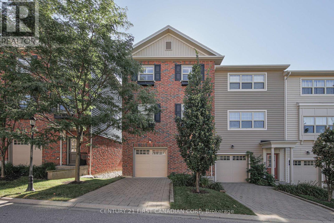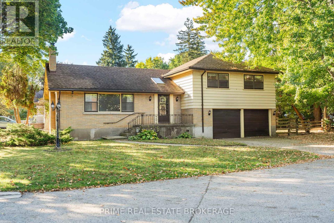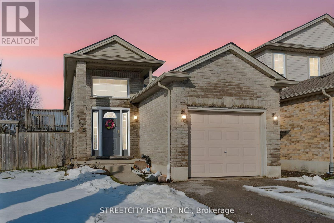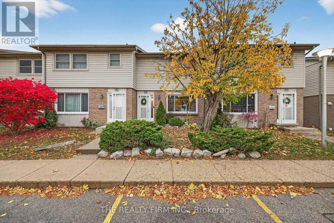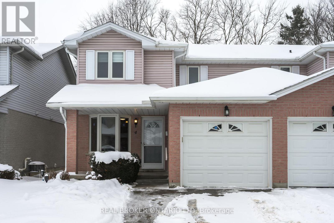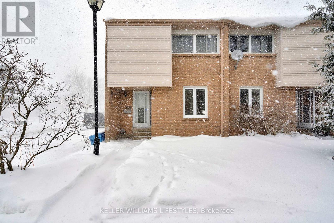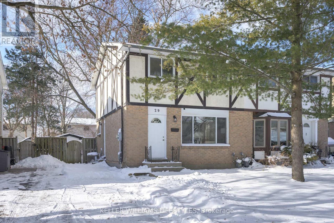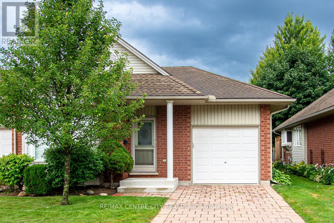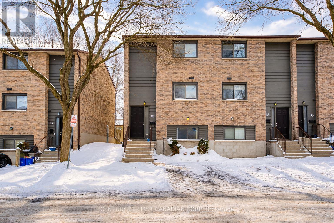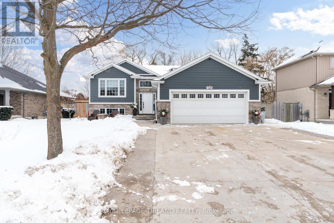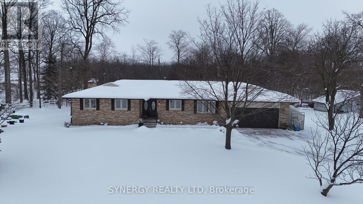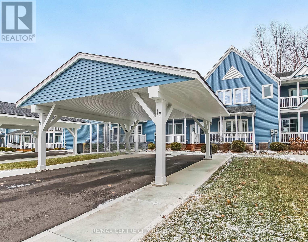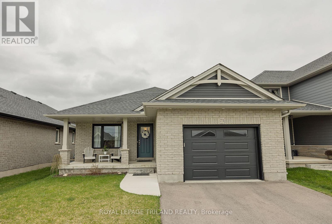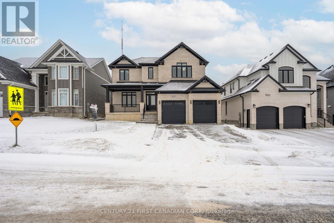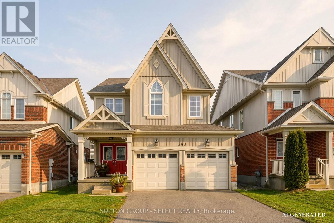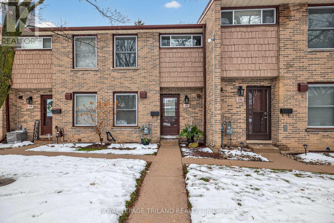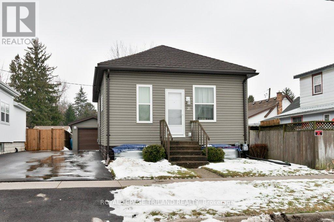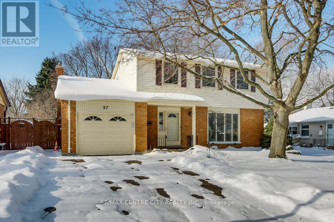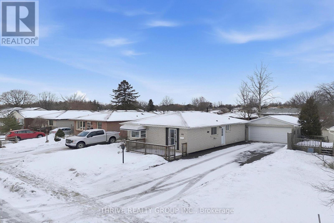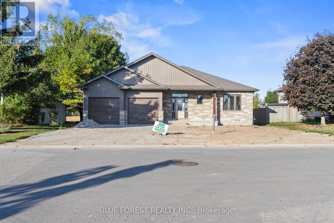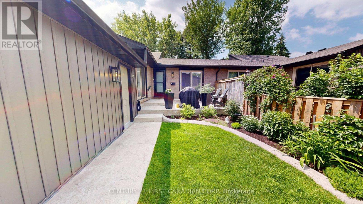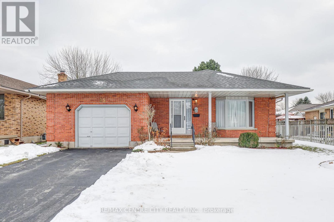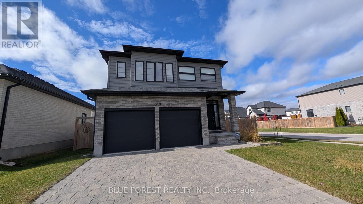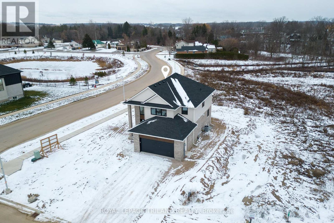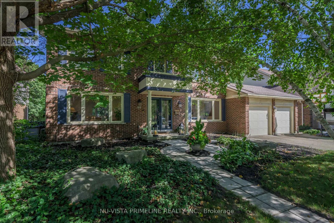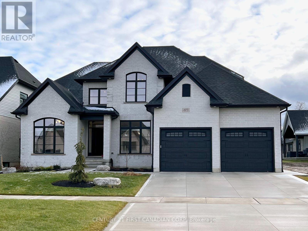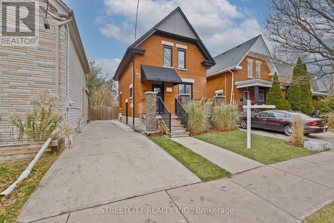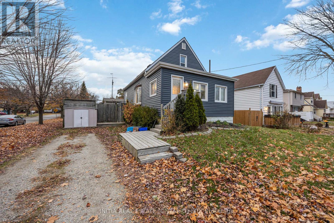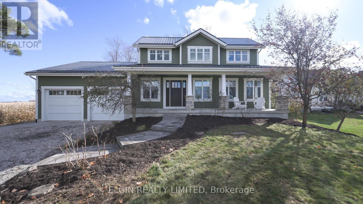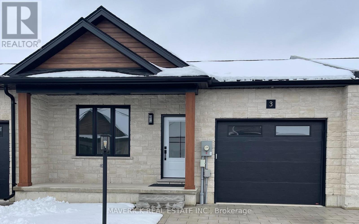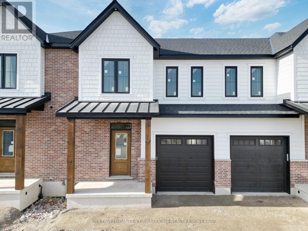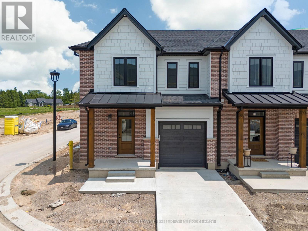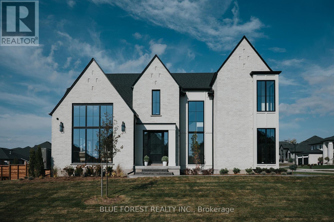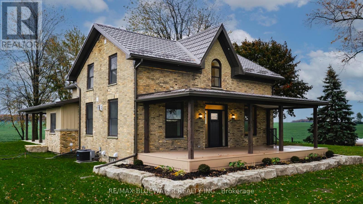Listings
2358 Fair Oaks Boulevard S
London North, Ontario
Welcome to this stunning, nearly-new condo townhouse, featuring premium upgrades from the builder. Ideally located, it blends urban convenience with a peaceful atmosphere.Inside, you'll find a beautifully designed space with luxurious finishes. The gourmet kitchen boasts stainless steel appliances, quartz countertops, and an upgraded backsplash. The living area features engineered hardwood flooring and a cozy fireplace with a shiplap surround.Upstairs, the primary suite offers a tranquil retreat with a walk-in closet and spa-like bath. Two additional bedrooms and a full bathroom as well as laundry room complete the second floor. The finished basement adds even more living space and includes a three-piece bathroom. Plus, enjoy the convenience of a built-in garage. (id:53015)
Century 21 First Canadian Corp
2358 Fair Oaks Boulevard S
London North, Ontario
Welcome to this stunning, nearly-new condo townhouse, featuring premium upgrades from the builder. Ideally located, it blends urban convenience with a peaceful atmosphere. Inside, you'll find a beautifully designed space with luxurious finishes. The gourmet kitchen boasts stainless steel appliances, quartz countertops, and an upgraded backsplash. The living area features engineered hardwood flooring and a cozy fireplace. Upstairs, the primary suite offers a tranquil retreat with a walk-in closet and spa-like bath. Two additional bedrooms and a full bathroom as well as the laundry room complete the second floor. The builder finished basement adds even more living space and includes a three-piece bathroom. Plus, enjoy the convenience of a built-in garage. (id:53015)
Century 21 First Canadian Corp
23992 Denfield Road
Middlesex Centre, Ontario
Beautiful 5.8 Acres corner lot with a 3,071 SQFT bungalow, 883 feet of frontage and 285 feet deep with a 20x40 workshop. If your looking for a large private property outside the city then look no further then this perfect family lot, volleyball court, wave hot tube (swim spa), custom fire pit, and outdoor shower. Custom kitchen, over sized island, quartz counter tops, lots of storage, multiple fireplaces, large custom primary bathroom with jetted bathtub, central vacuum, Geothermal ground source heating and air conditioning. Just 15 minutes from London to this quiet large paradise. (id:53015)
Century 21 First Canadian Corp
381 Nelson Street
Kincardine, Ontario
Welcome to 381 Nelson Street in beautiful Kincardine - a charming bungalow thoughtfully converted into a legal duplex, offering flexibility, income potential, and unbeatable lifestyle living just steps from Lake Huron.Situated on a private .23-acre lot surrounded by mature trees, this home features a 3-bedroom, 1-bath upper unit and a bright 1-bedroom, 1-bath lower unit with its own separate walkout entrance-perfect for extended family, rental income, or a comfortable in-law suite. Both units offer functional layouts, great natural light, and a warm, inviting feel that suits homeowners and investors alike.The property is located two blocks from downtown, placing you within easy walking distance to local shops, restaurants, parks, golfing, schools, and everyday conveniences. Best of all, you're just a 5-minute walk to the beach, where you can enjoy Kincardine's famous sunsets, lakeside trails, and waterfront attractions. Recent updates include a newer roof (2020). The neighbourhood is known for its quiet streets, strong sense of community, and family-friendly atmosphere, with Bruce Power conveniently nearby for those seeking a short commute. Whether you're looking for your next investment, a multigenerational setup, or a relaxed lifestyle property near the water, 381 Nelson Street offers incredible potential in one of Ontario's most desirable beach towns. A rare opportunity in a prime location-don't miss it. Please contact the listing agent for more information and book your viewing. (id:53015)
Exp Realty
3719 Somerston Crescent
London South, Ontario
Welcome to this beautifully designed detached home offering an open-concept layout and 9-foot ceilings that create an airy, inviting atmosphere. The main floor showcases a bright living area with gleaming hardwood floors, complemented by a modern kitchen featuring granite countertops, a gas stove, elegant backsplash, under-cabinet lighting, a spacious island, and stylish tile flooring. The adjoining dining area opens directly to the backyard-perfect for family gatherings and entertaining. Upstairs, you'll find four generous bedrooms and two full bathrooms. The primary suite includes a walk-in closet and a luxurious 4-piece ensuite with granite finishes, while the remaining bedrooms share a well-appointed main bath, also with granite counters. The staircase features decorative iron pickets, adding a touch of sophistication. The professionally finished basement offers a legal separate entrance, ideal for an in-law suite, complete with a bedroom, full 3-piece bath with standing shower, and a modern kitchen. Conveniently located near Highways 401 & 402, hospitals, top-rated schools, shopping centres, and all essential amenities. (id:53015)
Shrine Realty Brokerage Ltd.
407 Griffith Street
London South, Ontario
For rent: Well-maintained 3-bedroom, 2-bathroom condo townhome in the desirable Byron neighbourhood, minutes from Boler Mountain. This home features a functional main-floor layout with kitchen, spacious living room, and dining area with walk-out to a fully fenced private yard and patio. Upper level includes three generous bedrooms and an updated 3-piece bathroom. Finished basement offers a large rec room, second updated 3-piece bathroom, and a clean laundry area. Water included. Heat, hydro, and water heater rental billed separately. Current tenants (4 adults) average approx. $142/month in utilities, depending on usage. Includes 1 parking space plus visitor parking. Quiet, family-friendly complex close to schools, shopping, restaurants, parks, and public transit. (id:53015)
Thrive Realty Group Inc.
3 - 1072 Dundas Street
London East, Ontario
This nicely updated 3 bedroom apartment offers comfortable living in a vibrant downtown location. The unit features a spacious layout, in-suite laundry for added convenience, and is a fully licensed rental, giving you peace of mind. The primary bedroom is generously sized, providing a cozy retreat after a busy day and of the bedrooms offer plenty of natural light. Located just steps from Hard Rock Hotel and the popular venues at 100 Kellogg Lane. Need some outdoor time? Old East Common is nearby, perfect for a quick walk or picnic. St. Joseph's Hospital, the downtown campus of Fanshawe College and City Hall are all just a short drive away. Whether you're just starting out or looking to simplify, this apartment checks all the right boxes. (id:53015)
Century 21 First Canadian Corp
22 Cross Street
Chatham-Kent, Ontario
This investment property presents a compelling opportunity with strong potential returns. The current rents reflect two units: a one-bedroom unit with a projected rent of $1,350 and a two-bedroom unit at $1,750 plus utilities. With a list price of $369,000, the projected cap rate stands over a solid 10% after accounting for insurance and property taxes. Notably, the property is vacant and ready for new tenancy, allowing a new owner to present immediate occupancy without downtime. Typically, properties at this return level require substantial renovations; however, this property has been extensively updated. Electrical work is completely brand new, including complete rewiring, a separate meter and panel-based setup, updated overhead service, and all new electrical components. All ESA inspections have been completed, and the property is equipped with two water tanks, two furnaces, and two gas meters and two water meters. (id:53015)
Blue Forest Realty Inc.
2 - 4067 Colonel Talbot Road
London South, Ontario
Welcome to beautiful #2 - 4067 Colonel Talbot Road. Step inside to a bright, contemporary layout that instantly feels like home, blending modern style with a warm, cozy atmosphere that's perfect for relaxing or spending time with family and friends. The first floor features a versatile front room with a large bay window, a spacious open concept living room and kitchen area plus a large and private primary bedroom. Complementing the first floor is also an atmospheric gas fireplace, providing the ambience to all situations! Downstairs, you find two more well sized bedrooms and lots of living area, giving you plenty of flexibility for a home office, guest space, or hobby room. Pride of ownership is evident throughout, with the condo being exceptionally well cared for and move-in ready. Nestled in the peaceful Applegate Walk community. Located in lovely Lambeth, this home offers a welcoming sense of community while still being close to everyday conveniences. Whether you're downsizing, upsizing, or looking for a low-maintenance lifestyle, this condo strikes a lovely balance between modern living and everyday comfort - a place you'll genuinely enjoy coming home to. Book your showing today! (id:53015)
Oak And Key Real Estate Brokerage
16 Ontario Street N
Lambton Shores, Ontario
*List Price is for both 16 & 18 Ontario St N being sold as a package* Prime commercial-residential opportunity in the heart of Grand Bend. This rare offering includes two side-by-side parcels with a combined 90 feet of frontage, ideally positioned in one of Ontario's best beachside communities. Located along the Hwy 21 corridor with C2 commercial zoning and over 200' of depth this property presents an exceptional investment for entrepreneurs, developers, or investors looking to capitalize and be part of Grand Bend's future growth. The property features an existing licensed restaurant with a 2 bedroom 1 bath apartment above and lots of onsite parking. The restaurant is currently leased (business is not for sale) with the apartment included in the lease. Complementing the commercial space on its own separate parcel is a converted dwelling offering two separate 2-bedroom 1 bathroom residential units with shared laundry facilities. Both units are currently leased month to month. The front unit has updated flooring, kitchen and bathroom while the second unit needs the handyman touch. The combination of residential and commercial uses creates a balanced investment with immediate cash flow and long-term upside. The side by side parcels create an attractive site for redevelopment potential with great exposure to year round traffic, growing year round population and high volume of summer tourism to the area. Located across the street from the newly renovated Colonial Hotel & Event space plus the newly redesigned commercial 4 plex. Just steps to the sandy beaches of Lake Huron, Main Street, local shops, restaurants and all that Grand Bend has to offer. This property sits in a high-demand area with limited availability of comparable opportunities. Price is for both parcels 16 and 18 Ontario Street and must be sold together. The restaurant business is not for sale. See MLS X12714450 for more information on 18 Ontario ST (id:53015)
RE/MAX Bluewater Realty Inc.
9 - 577 Third Street
London East, Ontario
Marvelous end-unit condo townhouse with an exclusive parking spot, ideally located just steps from Fanshawe College. Offered for sale for the first time in 17 years, this lovingly maintained, owner-occupied home showcases true pride of ownership throughout. Built in 1989, the property backs onto peaceful greenspace and is conveniently close to public transit and local schools. Enjoy year-round barbecuing on your private patio. Notable updates include: Kitchen (2022), furnace and A/C (2015), main floor laminate (2019), second floor laminate (2022), and fully remodelled powder room and 4-piece bathroom (2020), including new subfloor, tile, fixtures, and vanities. A new cook stove was installed in 2022. Don't miss this opportunity to own a beautifully cared-for condo in a desirable location! (id:53015)
Royal LePage Triland Realty
2 - 1375 Whetherfield Street
London North, Ontario
Better than New! Welcome to Unit #2 at 1375 Whetherfield Street, an exceptional 2+1 bedroom, 3 full bathroom bungalow townhouse located in a preferred area of the highly sought-after Oakridge Crossing community. Built in 2020, this bright, newly painted, spotless and move-in-ready unit offers over 2,100 sq. ft. of finished living space, including a fully finished lower level with a separate bedroom, full bathroom, and spacious rec room-ideal for a granny suite, guest accommodation, or additional family living. The main level features engineered hardwood flooring, a modern quartz kitchen with ceramic tile and a partially covered 12' x 8' deck with gas line-perfect for outdoor living in any season . The spacious primary suite includes a private 3-piece ensuite with a glass shower. This premium location within the complex provides added convenience, along with a private garage and single-car driveway. Enjoy the benefit of low condo fees, offering an affordable and low-maintenance lifestyle. Ideally situated near Western University, public transit, shopping, Costco, restaurants, parks, and scenic walking trails. A perfect home for young professionals, families, or downsizers seeking style, space, and an excellent location. (id:53015)
Thrive Realty Group Inc.
11 - 1850 Beaverbrook Avenue
London North, Ontario
Welcome to this well-maintained 3-storey townhome offering bright, modern living with a functional and efficient layout. The main floor includes inside entry from the single-car tandem garage, providing parking for two vehicles along with additional storage space for seasonal or larger items. The second level features a naturally bright open-concept design with upgraded flooring, large windows, and a well-equipped kitchen highlighted by a large granite island, quality cabinetry, and generous counter space. This level also includes a gas fireplace, adding warmth and comfort to the main living area. Step out onto the private balcony and enjoy a pleasant view of the well-landscaped complex, offering a peaceful extension of your indoor space. The upper level offers three well-sized bedrooms, a full bath, and convenient in-suite laundry. Additional upgrades such as California shutters and updated appliances further enhance everyday living. Located just minutes from Western University, excellent schools, and major shopping (Costco, T&T Supermarket), as well as restaurants and transit, this home provides a great blend of comfort, practicality, and convenience in a desirable neighbourhood. (id:53015)
Century 21 First Canadian Corp
367 Ridout Street S
London South, Ontario
Nestled on a quiet, tree-lined street in the heart of Old South, 367 Ridout Street South enjoys a desirable setting facing St. Neots Drive - just steps from vibrant Wortley Village. This charming pocket of London offers walkable access to local dining, boutique shopping, groceries, parks, golf, LHSC, and more, blending convenience with a true sense of community.This long-held family home presents a rare opportunity to bring your vision to life in one of Londons most sought-after neighbourhoods. Inside, you'll find timeless character throughout, including original details and inviting living spaces that reflect the craftsmanship of a bygone era. The upper level features four large bedrooms, offering plenty of space for family living, guests, or a home office. With two living rooms on the main level, theres flexibility for a cozy family room, formal entertaining, or creative reconfiguration. Whether you're looking to restore its original charm or modernize the layout, this property provides an ideal foundation for transformation. Set on a picturesque lot surrounded by mature trees, the home offers peaceful surroundings just minutes from the energy of the Village. Whether you're renovating, investing, or reimagining, 367 Ridout Street South is a blank canvas in a location that rarely comes available - a chance to craft your next chapter in one of Londons most treasured communities. (id:53015)
Prime Real Estate Brokerage
1036 Marigold Street N
London North, Ontario
Welcome to 1036 Marigold Street, a charming 3-bedroom, 2-bathroom home in desirable North London's Stoney Creek community. This bright raised bungalow sits proudly on a corner lot and features an attached garage, updated lighting, and great curb appeal, offering an ideal blend of comfort and convenience for families or professionals. Inside, the functional layout provides comfortable living space with three well-sized bedrooms and two full bathrooms, giving everyone room to grow and unwind. The attached garage and driveway parking add everyday practicality, while the corner lot offers extra outdoor space and presence on the street. Location is a standout: just a short 6-minute walk to Mother Teresa Catholic Secondary School and a 7-minute walk to Stoney Creek Public School, making school runs easy and safe. Outdoor lovers will appreciate nearby Wenige Park and Stephens Farm Park, with beautiful walking trails perfect for evening strolls or weekend family time. Everyday amenities are close at hand, with the YMCA and nearby shopping just minutes away for fitness, childcare, and errands. With its family-friendly location, walkable schools, parks, and convenient access to services, 1036 Marigold Street is a fantastic opportunity to own a home in one of North London's most sought-after neighbourhoods (id:53015)
Streetcity Realty Inc.
96 - 690 Little Grey Street
London East, Ontario
Park Central Mews presents unit 96 at 690 Little Grey Street! This is a well-maintained townhome offering 3 bedrooms and 1.5 bathrooms, ideal for a variety of buyers. The main level features a convenient 2-piece powder room, an expansive living room with patio doors leading to a private, low-maintenance backyard, and a galley-style kitchen with ample cabinetry and a built-in dining nook. Upstairs, you'll find three bedrooms including a spacious primary with large walk-in-closet and a 4-piece bathroom. The finished lower level adds valuable living space with a large rec room and a functional laundry & storage area. This complex is conveniently located close to downtown, Victoria Hospital, shopping, dining, parks and schools. All of this wrapped into a quiet, low-maintenance lifestyle perfect for professionals, investors, FTHBs, and downsizers. Updates include furnace, AC, and owned HWT (approx. 2020), upper-level laminate flooring (approx. 2021); basement flooring (approx. 2018); Doors 2017; Roof - 2020; Insulation in attic - 2022. Move right in! (id:53015)
The Realty Firm Inc.
4 - 195 Barker Street
London East, Ontario
At the end of a quiet cul-de-sac, tucked into a well-managed condo community, this inviting end-unit townhome feels like a place where everyday life can unfold with ease. Step inside and you are welcomed by a warm, spacious main level designed for both connection and comfort. The eat-in kitchen is the natural gathering spot for morning coffee and casual meals, while the expansive living and dining room invites cozy evenings and lively get-togethers. Patio doors open to a private deck, offering a peaceful escape where you can unwind outdoors without ever leaving home.Upstairs, the home continues to impress with three comfortable bedrooms and a full bathroom. The primary bedroom serves as a true retreat, complete with a walk-in closet and the sense of privacy you crave at the end of the day. The lower level adds another layer of flexibility, perfectly suited to modern living. Here, an additional bedroom, full bathroom, and generous family room create space for guests, a home office, or a quiet place to work and relax. Furnace and air conditioning (2019), extra insulation in attic (2019). All of this is set in a convenient location close to Fanshawe College, public transit, shopping, and everyday essentials. It is a home that balances quiet surroundings with easy access to everything you need - a place where comfort, space, and lifestyle come together naturally. (id:53015)
Real Broker Ontario Ltd
202 - 500 Osgoode Drive
London South, Ontario
Welcome to this well laid out 3 bedroom, 1.5 bath townhouse condo that checks all the right boxes for comfortable everyday living.The main floor offers a functional kitchen with space for a small table, perfect for morning coffee or homework time and opens directly to the dining area and a spacious living room. Patio doors lead to a private, fully fenced rear yard, giving you your own outdoor retreat for summer BBQs, kids, pets, or simply unwinding at the end of the day. Upstairs, you'll find an oversized primary bedroom plus two additional generously sized bedrooms, along with an updated 4-piece bathroom. The finished lower level adds valuable living space with a family room and separate playroom, ideal for movie nights, a home office, or a workout area. All five appliances are included, making this a truly move-in-ready opportunity. Whether you're a first-time buyer, growing family, or savvy investor, this home offers space, functionality, and a layout that simply works. A great place to settle in and make your own come take a look! Close to great shopping and schools and a short drive to the 401. (id:53015)
Keller Williams Lifestyles
29 Sasha Crescent
London South, Ontario
Welcome to 29 Sasha Crescent... A beautiful 3 bedroom, 2 bathroom, semi-detached home nestled on quiet street in the South end of London. Upon first glance, you'll be instantly taken aback by the combination of wood and brick exterior, a side door entrance for quick access to the kitchen, and an asphalt paved driveway with tandem parking. As you walk through the front door into your warm and inviting living space you'll notice how spacious and full of natural light it is, perfect for entertaining guests or relaxing after a long day. Flowing directly off the living room is your open concept kitchen and dining area, allowing the perfect backdrop for cooking and socializing. Completing the main level is your 2-piece bathroom and convenient access right off of the dining room to your luscious, private, and fully fenced in backyard. As you make your way upstairs, you'll be greeted by 3 generously sized bedrooms and a spacious 4-piece bathroom. On the lower level opportunity awaits! This spacious rec room could serve as an entertainment room, home gym, or even a children's play area! Situated just minutes from the 401 highway, walking distance to shopping and restaurants, a 6 minute drive from White Oaks Mall, grocery stores, and schools this home could be the next step in your families journey! Don't delay, book your showing today (id:53015)
Keller Williams Lifestyles
25 - 1555 Highbury Avenue N
London East, Ontario
Welcome to this unique one-floor end-unit condo in the River Valley. It features two bedrooms and two and a half bathrooms. Walk through the foyer, through the hall-way into a spacious and inviting kitchen with new countertops and A new gas stove. The open-concept traditional family room includes a single-door walk-out to the newly built private sundeck. Huge basement game room and newer 4-piece bathroom. Main floor laundry, California shutters, and freshly painted. It's move-in condition. Don't miss this rare opportunity and book a showing today. (id:53015)
RE/MAX Centre City Realty Inc.
86 - 40 Summit Avenue
London North, Ontario
LOCATION, LOCATION, LOCATION! This turnkey walk-out end-unit offers 3+2 bedrooms with every bedroom above grade, giving you bright, practical space for family living or strong rental income. Freshly updated with brand-new paint and new flooring, it's move-in ready from day one. Minutes to Western University and University Hospital and steps to transit with direct routes to Western University and Fanshawe College(main and downtown campuses), the location is hard to beat for students, professionals, and families. The $350/month condo fee covers water, exterior maintenance, lawn care, and snow removal, keeping ownership simple and costs predictable. Surrounded by everyday amenities-Cherryhill Mall, Costco, T&T, groceries, restaurants, banks, and parks-and just a short drive to Downtown London, this is a smart, low-hassle opportunity in a high-demand area. (id:53015)
Century 21 First Canadian Corp
42 Fieldstone Crescent
Middlesex Centre, Ontario
Nestled in a peaceful neighbourhood of Komoka within walking distance to the elementary school, this raised bungalow with attractive stone and Hardie Board siding exterior offers the perfect blend of family living and convenience. Enter the main level to discover an inviting open-concept layout where the kitchen, dining, and living areas flow effortlessly together, bathed in natural light from a large bright window. The well-appointed kitchen boasts peninsula seating for four, ideal for morning breakfasts and homework sessions, plus a large dining room with a sliding door providing seamless access to your expansive two-tiered wood deck-perfect for summer barbecues and outdoor entertaining. The main floor hosts three comfortable bedrooms including a primary retreat with 3-piece ensuite, complemented by a 4-piece family bathroom. Journey downstairs to the finished lower level where a spacious family and recreation room awaits, along with a versatile office featuring French doors, a fourth bedroom, 3-piece bathroom, and generous utility/laundry room for all your storage needs. The oversized attached two-car garage features its own gas furnace for comfortable year-round use, while the triple-wide concrete driveway provides abundant parking for family vehicles, guests, and recreational toys. Outside, the expansive fully fenced backyard is a true family paradise featuring a natural gas-heated above-ground pool, playground structure, and under-deck storage-ideal for summer entertaining, safe for children and pets to play freely, and offering plenty of space for everyone to enjoy the outdoors, all while being just a short commute from London - this is family living at its finest! (id:53015)
Royal LePage Triland Realty
4422 Nauvoo Road
Brooke-Alvinston, Ontario
Nestled on a spacious 3/4 acre lot, this brick bungalow offers the perfect blend of rural charm and convenient location. With its serene backdrop of lush bushland, this home is a haven for nature lovers and those seeking tranquility. This home is a 3 bedroom, 2 washroom brick bungalow which is designed for relaxation and entertainment. With its cozy living room and a formal dining room both over looking the rear yard makes it perfect for hosting family gatherings, while the lower-level family room (with wet bar and gas fireplace) also includes a 4 season sunroom and game room providing ample space for leisure and fun. The game room conveniently walks out to the inviting inground swimming pool, ensuring endless summer enjoyment. Dive into the refreshing 18 x 36 inground swimming pool on hot summer days! Surrounded by a mature landscaped yard and complete with a dedicated pool shed and workshop this outdoor space is ideal for summer barbecues, pool parties, or simply unwinding after a long day. The additional 3rd bedroom located in the lower level, offers versatility for guests, an office, or a dedicated hobby room. Recent updates include the installation of high-quality Centennial windows in 2023, allowing for natural light and energy efficiency. Gutter guards installed on three sides enhance the maintenance-free aspect of this home, giving you more time to enjoy your surroundings. With an attached two-car garage and a paved driveway that provides ample parking, convenience is a top priority. The property's location between Watford and Alvinston means you can enjoy the best of both worlds-peaceful country living while being just a stone's throw away from essential amenities. Don't miss your opportunity to own this captivating property that perfectly marries comfort, style, and outdoor leisure. Whether you're looking to host family gatherings, unwind in nature, or simply enjoy a quiet evening by the pool, this home has it all. Be sure to book your showing today! (id:53015)
Synergy Realty Ltd
47 - 374 Front Street
Central Elgin, Ontario
Welcome to 374 Front Street, Unit 47, located in the desirable Mariner's Bluff Condo Complex in the heart of Port Stanley. This condo townhouse offers breathtaking Lake Erie views from both the main-level deck and the second-level balcony-perfect for enjoying morning coffee or unforgettable sunsets by the water.The home features a covered carport, a charming front porch, and a welcoming entryway with convenient closet storage. The bright eat-in kitchen includes a large bay window overlooking the front of the home and an open sightline into the living area, creating a functional and inviting space. The living room is anchored by a cozy gas fireplace and opens through patio doors to the rear deck, where stunning lake views take center stage-ideal for relaxing with a coffee or evening nightcap. A 2-piece powder room completes the main level. Upstairs, you'll find an incredible sun-filled living space with panoramic lake views, along with a spacious primary suite featuring a walk-in closet and 4-piece ensuite. An additional 5-piece bathroom is also located on this level. The lower level offers a large, versatile rec room complete with a wet bar, 2 piece bath combined with laundry room, and storage, providing endless possibilities to customize the space. While currently configured as a one-bedroom home, there is excellent potential to add additional bedrooms either upstairs or downstairs to suit your needs. Perfect for low-maintenance condo living, first-time buyers, investors, or retirees looking to embrace life by the water, this home offers exceptional views and an unbeatable Port Stanley location and private swimming pool. (id:53015)
RE/MAX Centre City Realty Inc.
73 Renaissance Drive
St. Thomas, Ontario
Welcome to 73 Renaissance Drive, an elegant MP-built home that blends comfort, style, and thoughtful design. the heart of the home is a stunning GCW kitchen with upgraded cabinetry, perfect for both everyday living and entertaining.The main floor offers exceptional convenience with main-floor laundry, a spacious primary bedroom complete with a walk-in closet and private en suite, a secondary bedroom, a powder room, and abundant storage throughout. The expansive living room is designed to impress, featuring a tray ceiling, custom built-in cabinetry, and a luxurious 75-inch TV that is included in the sale. Enjoy year-round comfort with custom blinds, and step outside to the covered deck with a natural gas BBQ hookup-ideal for hosting family and friends. Whether you're relaxing on warm summer evenings in the backyard or enjoying your morning coffee on the inviting covered front porch, this home offers a perfect balance of tranquility and refined living.The lower level includes two additional bedrooms already framed and ready for your finishing touches, along with a fully finished bathroom and generous space for future living or entertaining areas-offering endless possibilities to grow with your needs.Located in a highly desirable neighbourhood close to walking trails and parks, this meticulously maintained home is truly a rare find. Book your private showing today and experience everything 73 Renaissance Drive has to offer. (id:53015)
Royal LePage Triland Realty
1899 Boardwalk Way
London South, Ontario
Welcome to 1899 Boardwalk Way-- where modern elegance meets comfort and convenience. Located in the desirable Riverbend community, steps from the trails of Warbler Woods, this Sifton-built home sits on a generous 50' lot. Offering over 2800 sq ft of finished living space above grade, plus an expansive basement ready for customization, the home features sun-filled interiors, hardwood floors, designer lighting, custom window coverings, and refined contemporary finishes throughout. The main foyer opens to a formal living room or private office behind double pocket doors. The open-concept two-storey great room showcases a cozy electric fireplace with stone feature wall and flows seamlessly into the breakfast area, formal dining room, and custom kitchen-- ideal for entertaining and everyday living. The custom kitchen offers upgraded cabinetry, stone countertops, premium black stainless steel appliances, and a spice kitchen with gas stove. A stylish main-floor powder room and inside access to the double-car garage complete the main level. Upstairs, the spacious primary suite features ample closet space and a spa-inspired ensuite with double vanity, walk-in shower, and soaker tub. Three additional bedrooms-- one with ensuite-- along with a modern main bath and upper-level laundry complete the second floor. Additional highlights include an owned water softener, large front porch, and an unbeatable location near walking paths, community park, new public elementary school (under construction), and nearby dining options. Luxury, comfort, and convenience await at 1899 Boardwalk Way. (id:53015)
Century 21 First Canadian Corp
692 Killarney Road
London North, Ontario
Welcome to 692 Killarney Road, a quality-built home by CachetReid, offered for sale by its original owners and thoughtfully maintained since new. Built in 2010, this home offers approximately 2,229 square feet of above-grade living space with an open, flowing floor plan ideal for both everyday living and entertaining. The main level features 9 ft ceilings, generous principal rooms, a welcoming double-door entrance, a large front porch, a winding staircase to the second level, and a gas fireplace anchoring the main living area. The home includes four well-proportioned bedrooms and 3.5 bathrooms, providing excellent space and functionality for families of all sizes. The finished basement adds valuable additional living space and includes a dedicated office area along with ample storage. Additional features include forced air heating and A/C complete with an HRV system, neutral décor throughout, in move-in ready condition. Outside, enjoy a backyard complete with a patio, gardens, a storage shed, and a gas line for your BBQ. Ideally located within walking distance to Cedar Hollow Public School (approximately a two-minute walk) and within the school districts for St. Ann Catholic Elementary School, Montcalm Secondary School, and Mother Teresa Catholic Secondary School. A rare opportunity to own a quality, one-owner home in a sought-after neighbourhood. Please see the virtual tour, home video, and photos, book your showing today. (id:53015)
Sutton Group - Select Realty
676 Wonderland Road S
London South, Ontario
Immaculate & Refined Living. Where sophistication meets function; this immaculate residence feels like stepping into a boutique hotel. Thoughtfully chosen wall tones create a warm, calming ambiance throughout, complemented by pristine hardwood flooring on the main and second level. This 2-bedroom, 1.5-bath home offers an effortless blend of style and comfort. The sultry kitchen is both striking and practical, featuring a tile backsplash, sleek ebony cabinetry, and a seamless flow into the open-concept, airy, living area, flooded with natural light. Perfect for dining, entertaining, or relaxing. A glazed patio door and over sized windows overlook a private patio that extends to tranquil green space, offering a rare sense of seclusion on a preferred lot. Upstairs, the bright and spacious bedrooms provide peaceful retreats, with a full wall of closets in the primary. The second bedroom easily adapts as a family room, home office, or study. The lower level adds versatility with a cozy den, along with a generous laundry and storage area. Lovely gardens grace both the entrance and patio, setting the scene for morning coffee or an intimate evening outdoors. Completing the property, is the rare convenience of an assigned parking space directly at the front door. A serene, stylish condo designed for modern living. (id:53015)
Royal LePage Triland Realty
21 Mariam Street
St. Thomas, Ontario
This inviting and well cared for 3 bedroom with 1 oversized bathroom home is ready for its next owner. The kitchen was updated in 2021and 2022 upgrades includes new windows, siding, and a metal roof. Complete with a detached garage and brand-new driveway completed in 2025. Add everyday convenience, and there's plenty of storage throughout the house to keep life organized. A comfortable, move-in-ready home with the important updates already done. This house is a Must see! (id:53015)
Royal LePage Triland Realty
37 Westmorland Road
London South, Ontario
Welcome to 37 Westmorland! Tucked away on a quiet residential street in Berkshire Village this large four bedroom, 2 bathroom, two storey family home is situated on a large lot. Traditional layout with large principle rooms, separate dining room and spacious kitchen with newer stainless steel appliances and ample shelving for storage. Additional family room with skylight, wood fireplace (decommissioned) and patio doors open up to the large back yard with storage shed for yard equipment. On the second floor 4 large bedrooms each with hardwood and large windows, provide lots of space for a larger family or overnight guests. Enjoy the spacious recreation room in the basement with large utility room for laundry and storage. Freshly painted throughout, this home awaits its new owners. Updates: Painted throughout (2026), appliances (approx 3yrs old), Rheem hot water heater (2021), Lennox Furnace (2021) (id:53015)
RE/MAX Centre City Realty Inc.
64 Jena Crescent
London East, Ontario
Opportunity knocks! This fantastic solid brick bungalow sits on a quiet court and offers exceptional value with a huge oversized double-wide driveway and a detached double-car garage-ideal for storage, a workshop, or winter convenience.Inside, the main floor features a bright open-concept living and dining area (with the option to convert the dining space back into a third bedroom if desired). Freshly painted and move-in ready, this home provides immediate comfort while still offering excellent potential to personalize to your own taste.The lower level is full height and partially finished-perfect for creating additional living space, a recreation room, or whatever suits your needs.Step outside to a perfectly sized yard that's easy to enjoy as is or enhance with your own landscaping vision.Located in South London near the Highbury corridor, this home offers quick access to the 401/402, making it a convenient choice for commuters or anyone seeking central access. Book your tour today and discover why this home should be your next move! (id:53015)
Thrive Realty Group Inc.
218 Snyders Avenue
Central Elgin, Ontario
Dreaming of Small-Town Living? If you've been looking to escape the hustle of the city, Belmont might be the perfect fit - friendly neighbours, charming shops, and plenty of green space all await you here.This spacious one-floor bungalow is ready for immediate occupancy and offers incredible versatility with two full kitchens - ideal for an in-law suite, multi-generational living, or potential income opportunities. Step inside to find an open-concept layout filled with natural light, enhanced by two cozy electric fireplaces, tiled showers with glass doors, and custom closet organizers. The home boasts 2 bedrooms on the main floor, plus 2 additional bedrooms in the fully finished basement, along with 3 full bathrooms. Additional features include: a large double garage with two automatic door openers, pot lights throughout for a modern, bright feel, thoughtful design with plenty of space for many family dynamics. A home with this much flexibility, in such a welcoming community, doesn't come along often! (id:53015)
Blue Forest Realty Inc.
527 Topping Lane
London South, Ontario
Reimagined one-level luxury with thoughtful living in every detail. This fully renovated bungalow-style townhome offers sophisticated design, premium upgrades, and effortless turnkey living. No expense has been spared in this meticulously upgraded home, ideal for those who appreciate quality craftsmanship and refined finishes. The heart of the home is a stunning chef's kitchen featuring GE Café and Bosch 800 Series appliances, gas cooktop with pot filler, convection wall oven and microwave, custom Casey's cabinetry, quartz countertops, under-cabinet lighting, floating shelves, a sleek VENT-A-HOOD, oversized island, and pull-out pantry. Enjoy engineered hardwood flooring, dimmable pot lights, and remote-controlled blinds in the bedrooms. Custom storage continues with glass-paneled sliding closet doors and built-in shelving throughout. The primary suite includes a motion-sensor walk-in closet and 220 wiring for a future stacked washer/dryer. Spa-inspired bathrooms feature quartz vanities, walk-in rain showers, glass enclosures, and bench seating. The finished basement adds valuable living space with a custom steel stair railing, ample storage, and a pre-installed propane line for a future fireplace. Exterior upgrades include a new concrete patio and walkway, manicured gardens, finished single-car garage, patio doors with built-in blinds, and most windows replaced in 2021. Additional highlights: Maytag Commercial washer/dryer, furnace (4 yrs), water heater (5 yrs), updated electrical (basement fully rewired; main floor pigtailed and inspected), loose-lay basement flooring, 5" baseboards, and upgraded doors and hardware throughout. Located in a quiet, well-maintained community-perfect for downsizers, professionals, or anyone seeking a refined, low-maintenance lifestyle. Move in and enjoy. If you know, you know. (id:53015)
Century 21 First Canadian Corp
28 - 40 Quinella Drive
London South, Ontario
This beautifully maintained condo, Unit 28, delivers the perfect blend of comfort, convenience, and low-maintenance living. Nestled in a quiet,well-kept community, its an ideal choice for first-time buyers, downsizers, or anyone seeking a stress-free lifestyle with style.Step inside to abright and functional layout designed for easy living. The main floor features a welcoming living room with oversized windows, a spacious kitchen with an induction stove, plenty of cabinetry, and a dining area that opens out to your private patio, perfect for morning coffee or evening BBQs.As well, there are two generous bedrooms, including a Primary with walk-in closet and ensuite, and a full bath which provides plenty of room for family or guests. The finished lower level adds versatility with a cozy family room, home office, or guest suite complete with another full bathroom.The standout feature? A private courtyard terrace-your own retreat for entertaining, relaxing afternoons, or evenings around a fire. Plus, residentsenjoy access to an on-site pool, making summer feel like a permanent vacation.With new updates in 2024 including furnace, electrical,appliances and laundry, this home offers both comfort and peace of mind.All of this, just minutes from schools, shopping, parks, transit, andhighway access, putting everything you need right at your doorstep. Don't miss the opportunity to make this inviting property your next home! (id:53015)
Sutton Group - Select Realty
95 Dufferin Street
Aylmer, Ontario
95 Dufferin, Aylmer - $579,900. Possible for Four Bedrooms, 2 Baths, and a Garage! Enjoy your day in Aylmer and tour this affordable and well maintained brick home with classic curb appeal in a single family neighbourhood and on a quiet, small town street all within walking to the local schools. The property features an oversized single car garage, a private back yard with patio, a garden shed and a sand point well for free car washing and lawn watering. Inside you will find a country style kitchen with table space, a separate dining room, and a large living room. The bedroom wing has a full bathroom and 3 bedrooms all with closets and large windows. This extra bright and pretty home has all new paint and vinyl plank flooring throughout the main floor. The lower level has an extra large combination family room and games room with a gas fireplace, there is a bedroom with a window size that does not meet current building codes and has a bedroom with a walk in closet, there is a laundry room, and a separate 3pc bathroom. This house has an all brick exterior, built in 1986, clean, move in condition and ready for its next owners. Average monthly utilities over the past 12 months: Gas $60, Hydro $198, Water $70. (id:53015)
RE/MAX Centre City Realty Inc.
3319 Regiment Road
London South, Ontario
Step inside this bright and modern home in London's desirable Southwest. Open concept main floor. Stylish white kitchen with loads of cabinetry and centre island. Upper level features additional family living area and three generous bedrooms. Primary has ensuite and walk-in closet. Fully finished lower level has media room for family movie night plus two additional bedrooms. Fenced corner lot with sundeck and concrete pad for hot tub. Steps to the new White Pine Public school. Quick possession available. Sold as is. (id:53015)
Blue Forest Realty Inc.
116 Aspen Parkway
Aylmer, Ontario
Brand-new 4-bedroom, 2.5-bathroom home by MP Custom Homes situated on a premium corner lot in Aylmer, just 10 minutes to St. Thomas and an easy commute to London, this property backs onto environmentally protected land and offers scenic pond and nature views. The exterior showcases brick and hardboard finishes, a covered front porch, and a double garage drywalled and painted with inside entry, automatic opener, and included asphalt driveway. Inside, the main floor features a bright grand foyer with closet, 8' ceilings, open-concept design, and quality LVP and tile flooring. A mudroom off garage with closet connects to a stylish 2pc bath with quartz vanity. The custom kitchen boasts quartz counters, island with sink, pantry, stainless steel dishwasher and rangehood, and opens to a dining area with patio doors. The living room with pot lights highlights a shiplap finished electric fireplace and panoramic backyard views. Upstairs, the spacious primary retreat includes a walk-in closet and 4pc ensuite with quartz double vanity and tiled shower. Three additional bedrooms with closets, a full bath with double vanity sinks and tub/shower, and a laundry area with electric dryer hookup complete the second floor. The lower level offers potential for a family/rec room, 5th bedroom, 4pc bath, and storage. Additional value: Tarion Warranty, HST (rebated to builder), sod, and asphalt driveway included. Don't miss this opportunity to own a new and spacious home with spectacular views and excellent location! (id:53015)
Royal LePage Triland Realty
50 Meridene Crescent E
London North, Ontario
50 Meridene Crescent E Ravine | Walkout Basement | Luxury Pool Welcome to 50 Meridene Crescent, a stunning 4-bedroom, 3.5-bath executive home set on a private ravine lot in one of London Norths most sought-after neighborhoods. Perfectly located on a quiet crescent within walking distance to Stoneybrook, Saint Kateri, and Lucas High School, this home offers the perfect blend of modern upgrades, indoor-outdoor living, and timeless style. Step inside to a bright and airy main floor featuring wide-plank hardwood floors (2024) and updated pot lighting throughout, creating a warm, modern ambiance. The gourmet kitchen boasts a center island, built-in stovetop and oven, and a sunny bay window overlooking the ravine. It flows seamlessly into the family room, complete with a newly redone gas fireplace (2024). A private dining room and elegant living room make entertaining effortless, while the main-floor laundry and mudroom with access to the two-car garage add convenience for busy families. Upstairs, you'll find four spacious bedrooms with wide-plank hardwood, including a luxurious primary suite featuring a fully renovated ensuite (2024) with glass shower, stand-alone tub, and custom closet organizers. The walkout basement is filled with natural light and offers a rec room with bar, office, 3-piece bath, and storage all with direct access to the backyard retreat. Step outside to your private oasis with a heated in-ground pool, expansive deck for outdoor dining, and breathtaking views of the ravine. Recent updates include brand-new carpet (2025), new furnace (2024), roof (2012), and most windows replaced over the years. Walk to Stoneybrook/Kateri public school and Lucas High School This home is truly move-in ready, offering style, privacy, and comfort in a prime location. (id:53015)
Nu-Vista Primeline Realty Inc.
Nu-Vista Premiere Realty Inc.
345 Everglade Crescent
London North, Ontario
Welcome to Hickory Hills, a charming Sifton-built cul-de-sac community surrounded by mature trees, gardens, greenspace, and rolling hills. Built in 1976, this 2-storey home offers 1,714 sq. ft. above grade and is located near the Thames River and several parks. The private front patio sets a welcoming tone. Inside, the main floor flows easily through the Living Room, updated Kitchen (2010), and Dining / Family Room. Upstairs are three spacious bedrooms, including a primary with a full wall of closets and cheater ensuite. The lower level adds a cozy games space with storage closets, a Family Room, bright office with walk-in closet, and laundry/utility space. Enjoy the early morning summer sunrise from your semi-private back patio. Furnace, A/C, humidifier, and smart thermostat were replaced in 2017. Electrical panel updated in 2010. This community is also known for excellent schools. (id:53015)
Keller Williams Lifestyles
877 Eagletrace Drive
London North, Ontario
Enjoy the video to the end! Welcome to this beautiful Harasym designed home Carrington VI, nestled in the highly sought-after Sunningdale Crossing. This residence seamlessly blends contemporary style with everyday comfort. Upon entry, you'll be greeted by a high two-story foyer that flows effortlessly into the dinning room, and an elegant office-featuring double glass doors.The open-concept layout creates a perfect flow between the family room, breakfast area, and chef-inspired kitchen. Perfect for both family living and gathering. The kitchen is a standout, equipped with SS modern appliances. Stunning quartz countertops, a large island, and abundant cabinetry. The family room is warm and inviting, highlighted by a cozy gas fireplace. For convenience, the mudroom offers easy access from the double-car garage.The main floor features high ceilings and high doors, enhancing the open and airy feel of the space. Upstairs, the luxurious primary suite offers a private retreat with a spa-like 5-piece ensuite and a spacious walk-in closet. While the other bedrooms share a well-appointed 5-piece bathroom. The laundry room is conveniently located on the main floor for easy access.This home is a carpet-free haven, featuring beautiful hardwood flooring throughout, complemented by ceramic tile in the bathrooms and mudroom. Located in a growing community with excellent family-friendly amenities and close to shopping, this home offers the perfect blend of luxury, convenience, and comfortdont. Don't wait! come and see! (id:53015)
Century 21 First Canadian Corp
80 Tecumseh Avenue E
London South, Ontario
Stunning Old South Home - Where Charm Meets Modern Living Welcome to this beautiful home in the heart of Old South - one of Canada's most desirable neighbourhoods. Surrounded by tree-lined streets, historic character, and a true sense of community, this move-in-ready home offers an ideal blend of charm and modern comfort. Step inside to a bright and inviting main floor featuring high ceilings and large windows that fill the space with plenty of natural light. The warm glow of the gas fireplace, paired with polished finishes and tile flooring, creates the perfect blend of livability and style. The open-concept kitchen includes an island and provides a spacious, functional cooking area that seamlessly doubles as a welcoming spot to gather. Just off the main living area, you'll find a main-floor laundry room and a charming two-piece powder room, adding everyday convenience to the space. Upstairs, two generously sized bedrooms each include a walk-in closet and its own ensuite with modern showers, with one also featuring a bathtub - a thoughtful layout not often found in older homes. The lower level offers plenty of storage space, keeping everything organized and out of sight. Step out the back door to a covered deck overlooking a fully fenced, beautifully maintained backyard - perfect for morning coffee, outdoor meals, or simply relaxing outside. The property also features a private laneway providing convenient parking for multiple vehicles. This home brings together comfort, style, and location - a rare find in beloved Old South. Move in, get cozy, and enjoy everything this exceptional home has to offer. (id:53015)
Streetcity Realty Inc.
856 Devine Street
Sarnia, Ontario
HERE'S A TERRIFIC, AFFORDABLE OPPORTUNITY FOR FIRST TIMERS, YOUNG FAMILIES & INVESTORS!! NEWLY VINYL SIDING WITHIN THE LAST 5 YEARS, NICE CORNER LOT WITH A FENCED BACKYARD CLOSE TO ALL AMENITIES, GREAT FOR ENTERTAINING OR KIDS TO PLAY. 3 BEDROOMS WITH A LARGE BATHROOM, KITCHEN, LIVING ROOM AND DINING ROOM. FINISHED BASEMENT WITH LOTS OF STORAGE AND EXTRA ROOMS. TURN KEY AND READY TO MOVE IN! (id:53015)
Initia Real Estate (Ontario) Ltd
39349 Fingal Line
Southwold, Ontario
Escape to peaceful country living in this charming 2-storey home set on a spacious, private lot just under an acre, perfect for families, hobbyists, and anyone craving room to breathe. This property offers the ideal blend of quiet rural lifestyle with modern comfort and space to grow. Step inside to an inviting main floor featuring bright, open living areas, vaulted ceilings, large windows with beautiful views, and a warm, welcoming atmosphere. The updated kitchen provides plenty of storage and counter space, flowing naturally into the dining area - perfect for family meals or hosting friends. The primary bedroom is located conveniently on the main floor with a walk in closet and plenty of natural light. Upstairs, you'll find 2 generously sized bedrooms, perfect for your family or while hosting guests. The unfinished basement offers plenty of opportunity with a 2 piece bathroom rough-in, additional bedroom and family room, along with ample space, 2 cold cellars, and a 200 amp panel that can handle any additions you wish to make. The expansive lot gives you endless potential - whether it's gardening, outdoor entertaining, building the shop of your dreams, or letting the kids and pets run free. Enjoy quiet mornings on the porch, evenings under the stars, and the privacy only country living can provide. Located just minutes from St. Thomas, this property delivers the best of both worlds: space, freedom, and convenience. If you're searching for a well-kept country home with room to grow, this is one you won't want to miss. Book your private showing today! (id:53015)
Elgin Realty Limited
3 - 183 Brock Street
Zorra, Ontario
Welcome Home to River Valley Place. Set on a quiet private road in a well kept enclave, this modern bungalow delivers the ease of main floor living with thoughtful upgrades. Nine foot ceilings lift the sightlines and invite natural light, creating a spacious feel for daily life. Enjoy the peace of mind of freehold ownership paired with the convenience of a Parcel of Tied Land for shared elements, keeping common area care organized and fees around sixty dollars per month.The great room flows naturally between living, dining, and kitchen. Three quarter inch wide plank hardwood warms the principal spaces, while ceramic tile in high traffic and wet areas keeps maintenance easy. A tailored feature wall adds modern warmth and refined character without overpowering the room, giving the space a finished, intentional look.The kitchen blends utility and craft. Soft close drawers feel solid and quiet. Live edge open shelving adds artisan texture and everyday convenience for glassware, and greenery. Prep space is generous and clear sightlines keep everyone connected. Upgraded plumbing and layered lighting support bright task work and relaxed evenings with equal ease. Daily chores are simpler in a laundry and mudroom treated with the same care as the kitchen, where live edge shelving and cabinetry create organized, good looking storage. The primary suite is restful and practical, with soft light and sensible storage. Baths continue the theme of upgraded plumbing and lighting. Secondary bedrooms flex for guests, work, or hobbies. Step outside to a ten by twelve rear deck for morning coffee or evening grilling. The fully fenced yard offers privacy, space for pets, and low hassle care. Community comforts include an onsite mailbox and the security of a tucked away setting. Recreation is close at hand with indoor gymnasium style spaces at the nearby recreation centre and future multi use outdoor sports courts, plus quick access to Highway 2 for easy connections. (id:53015)
Maverick Real Estate Inc.
18 - 147 Scotts Drive
Lucan Biddulph, Ontario
Welcome to phase two of the Ausable Fields Subdivision in Lucan Ontario, brought to you by the Van Geel Building Co. The Harper plan is a 1589 sq ft red brick two story townhome with high end finishes both inside and out. The main floor plan consists of an open concept kitchen, dining, and living area with lots of natural light from the large patio doors. The kitchens feature quartz countertops, soft close drawers, as well as engineered hardwood floors. The second floor consists of a spacious primary bedroom with a large walk in closet, ensuite with a double vanity and tile shower, and two additional bedrooms. Another bonus to the second level is the convenience of a large laundry room with plenty of storage. Every detail of these townhomes was meticulously thought out, including the rear yard access through the garage allowing each owner the ability to fence in their yard without worrying about access easements that are typically found in townhomes in the area. Each has an attached one car garage, and will be finished with a concrete laneway. These stunning townhouses are just steps away from the Lucan Community Centre that is home to the hockey arena, YMCA daycare, public pool, baseball diamonds, soccer fields and off the leash dog park. Note-Listing prices vary due to the location within the development. (id:53015)
Coldwell Banker Dawnflight Realty Brokerage
17 - 147 Scotts Drive
Lucan Biddulph, Ontario
Welcome to 145 Scotts Drive unit 17 in phase 2 of the Ausable Fields development by the Van Geel Building Co, which is just steps away from the Lucan Community Centre that is home to the hockey arena, YMCA daycare, public pool, baseball diamonds, soccer fields and off the leash dog park. The Carver plan (1640 sqft) is a red brick two story freehold townhouse that features an attached one car garage, concrete laneway, open concept kitchen and living room plus a 2pc powder room. The second floor includes a spacious primary bedroom with large walk-in closet, ensuite with double vanity and tile shower, two additional bedrooms, 4pc main bath and laundry room. All bathrooms and kitchen include quartz countertops and hardwood floors on the main and upstairs hallway, with two colour/design packages to pick from. Basement finishing and Whirlpool or Kitchen Aid appliance packages are optional. This is an end unit, to be built and is also available in the Willow Package. Note-Listing prices vary due to the location within the development. (id:53015)
Coldwell Banker Dawnflight Realty Brokerage
4 Edgeview Crescent
Middlesex Centre, Ontario
Woodfield Design + Build is excited to offer this custom Edgeview Model! This beautifully designed residence combines modern architecture with thoughtful functionality across two spacious levels. Inside, you'll find 4 generously sized bedrooms, 3.5 baths, a dedicated office, and a show-stopping vaulted great room that flows into a bright dinette and sleek kitchen with soaring ceilings. The open-concept layout is perfect for entertaining, while the covered porch and large windows invite in natural light and outdoor charm. Retreat to the luxurious primary suite featuring a large walk-in closet and spa-inspired ensuite. Upstairs, three additional bedrooms and shared bath provide flexible space for family or guests. Situated on a corner lot with a 3-car garage and loaded with upgrades, this is where comfort meets sophistication. (id:53015)
Blue Forest Realty Inc.
75184 Goshen Line
Bluewater, Ontario
Experience refined country living in this fully renovated brick estate, where modern sophistication meets timeless elegance. Set on a show-stopping 1.6-acre lot, this home has been meticulously redesigned with an uncompromising commitment to quality and style-no detail has been overlooked. Featuring three spacious bedrooms and two and a half luxurious bathrooms, the residence offers a main-level primary suite with a spa-inspired five-piece ensuite, a four-piece bath upstairs, and a stylish two-piece powder room for guests. The lower level provides flexibility for additional bedrooms and a bathroom if desired, and includes a drywalled recreation space ready to finish to your personal taste. The gourmet eat-in kitchen is a true showpiece, adorned with quartz countertops, new high-end appliances, custom cabinetry and finishes, and a spacious pantry. Just beyond, the inviting living room centers around a charming fireplace and features an elegant coffered ceiling, creating the perfect ambiance for both quiet evenings and sophisticated entertaining. The mudroom adds everyday convenience and leads into the jaw-dropping great room, showcasing hardwood floors, 18-foot shiplap cathedral ceilings, and a stunning custom staircase. The main-floor laundry room is equally impressive-spacious, functional, and beautifully designed. No detail has been spared: a new septic system, drilled well, metal roof, furnace, central air, insulation, and fully updated mechanical systems-among many other improvements-ensure total comfort and peace of mind. Step outside to your covered front porch, finished with durable composite decking, and enjoy serene views of Lake Huron shimmering on the horizon. Whether you're sipping coffee at sunrise or hosting guests at sunset, the setting is truly breathtaking. Located just minutes from Bayfield, this home offers the perfect blend of tranquility, luxury, and convenience. Discover where elegance meets the countryside-schedule your private tour today. (id:53015)
RE/MAX Bluewater Realty Inc.
Contact me
Resources
About me
Nicole Bartlett, Sales Representative, Coldwell Banker Star Real Estate, Brokerage
© 2023 Nicole Bartlett- All rights reserved | Made with ❤️ by Jet Branding
