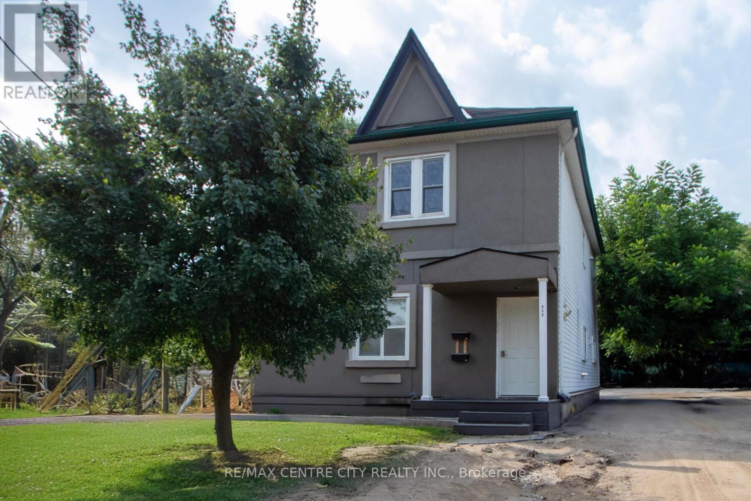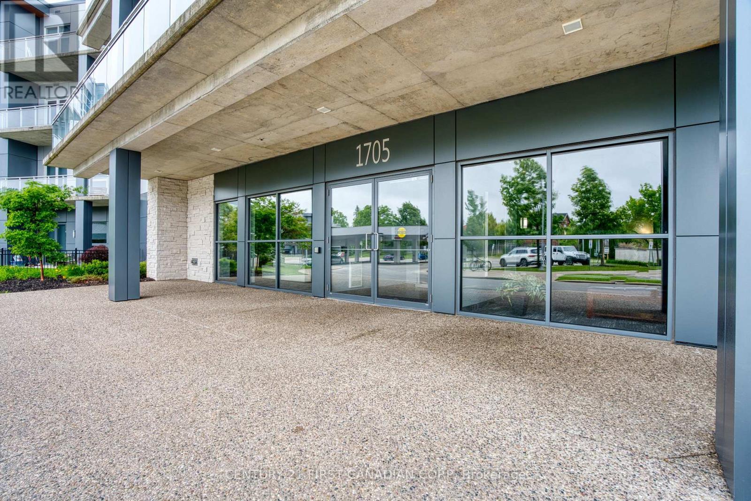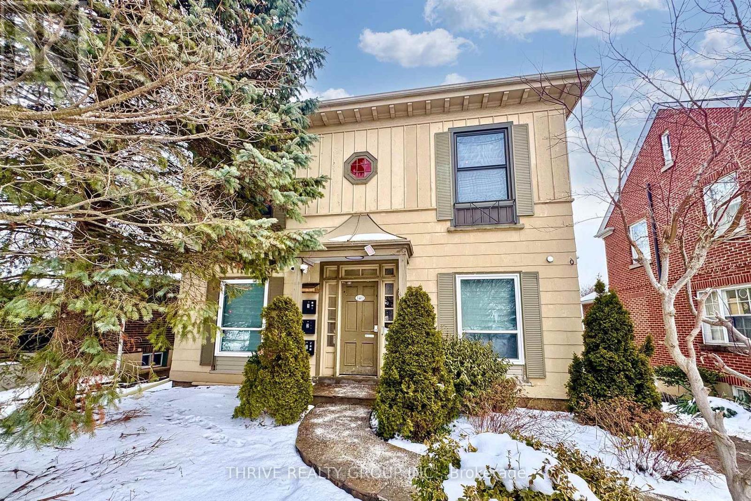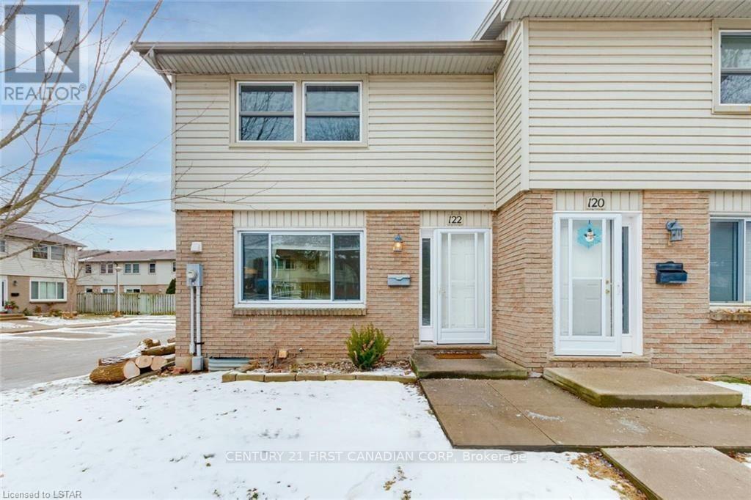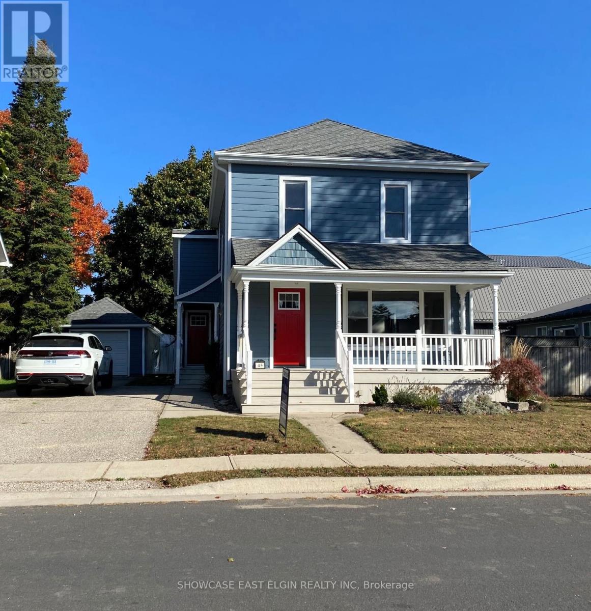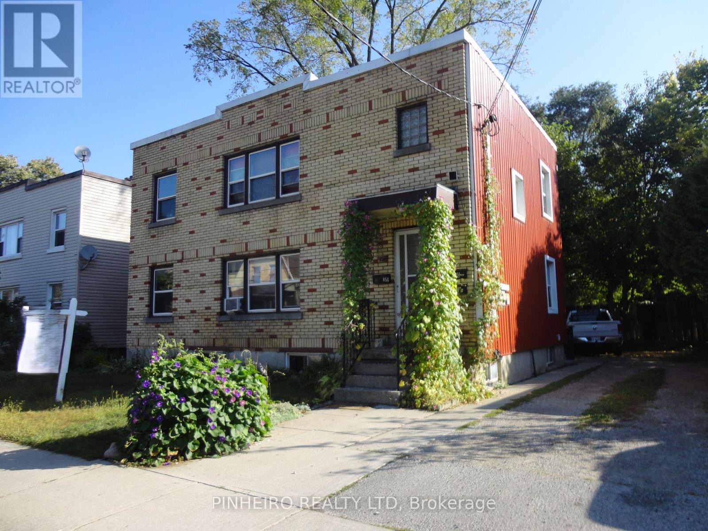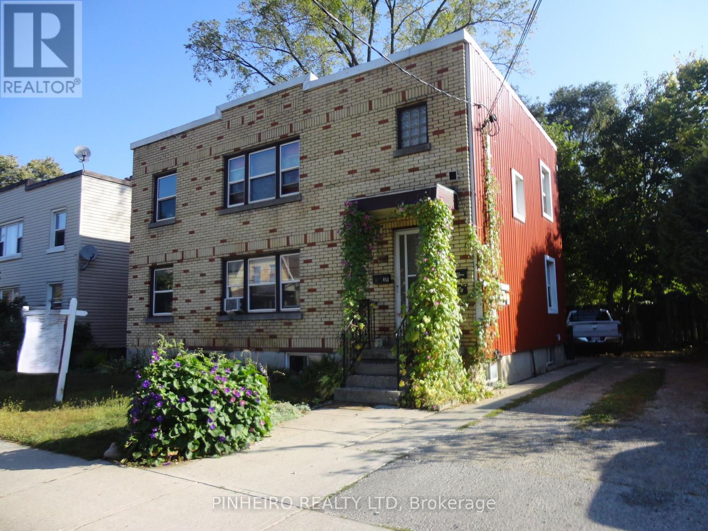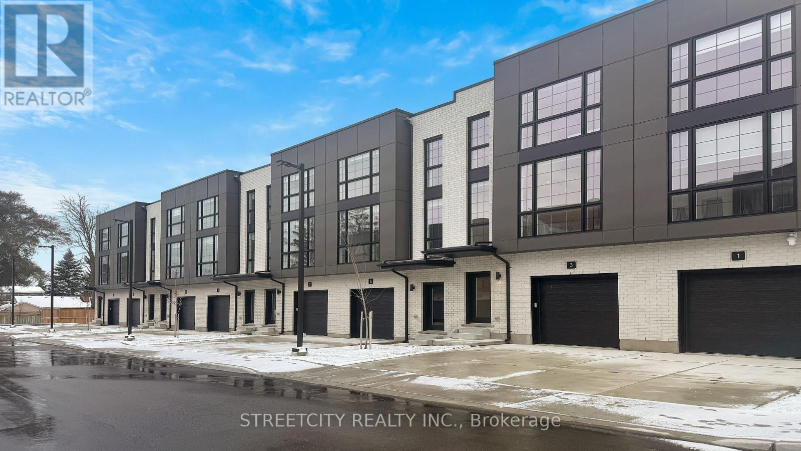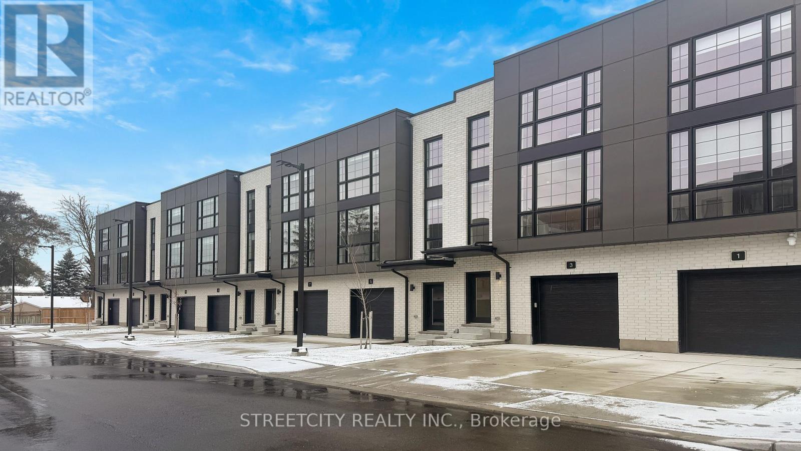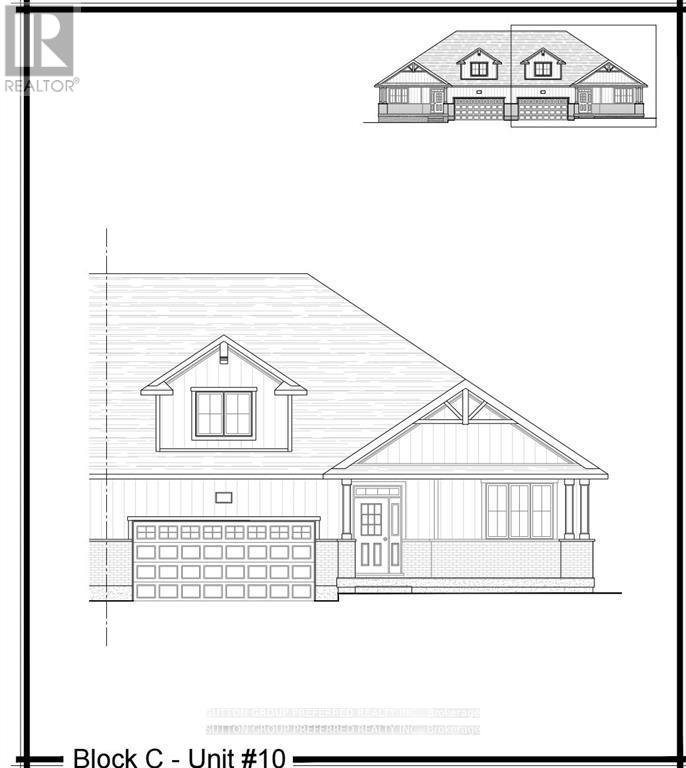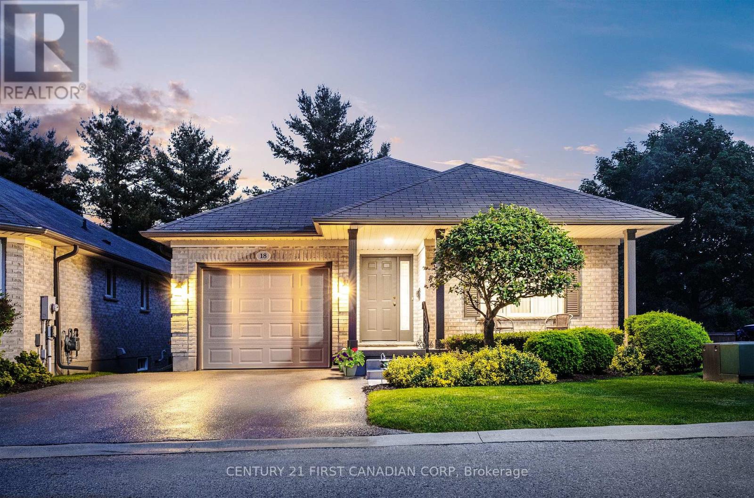Listings
717 Central Avenue
London East, Ontario
Centrally located duplex in Old East Village. Building is very well maintained with many recent improvements-2 furnaces, 2AC units, separate electrical services, replacement windows. Two 2 bedroom units with oversized rooms and updated kitchen and baths and laminate flooring throughout. Main level was rented at a monthly rent of $1,588.75 plus hydro and became vacant in October. Upper unit was rented at $1,588.75 and became vacant on July 31, 2025. Net annual income of $27,352.00. Excellent investment opportunity for a first time buyer. The following documents are available upon request-rental license, summary of income and expenses, fire inspection letter, lease agreement (id:53015)
RE/MAX Centre City Realty Inc.
Exp Realty
411 - 1705 Fiddlehead Place
London North, Ontario
Rare opportunity to lease this beautiful 2-bedroom penthouse with soaring 10" ceilings and the best view in the complex overlooking downtown, featuring engineered hardwood throughout, a custom Woody's Kitchen with built-in appliances, stone feature wall with fireplace, in-floor heating, remote control blinds and fans, a south-facing patio perfect for BBQ, ensuite with built-in cabinetry and oversized glass shower, plus 2 parking spots (heated underground and carport), all in a prime location within walking distance to Masonville Mall, schools, banks, parks, and transit, just a short bus ride to Western University and University Hospital, close to top schools (A. B. Lucas SS, Masonville PS, St. Catherine, St. André Bessette), biking and walking trails through Medway Valley, and Sunningdale Golf Course, making it the ideal home for professionals, families, or retirees seeking an active and upscale lifestyle. Showings will be arranged only for qualified tenants with stable income and good credit. Perfect for students, professionals, or a family! (id:53015)
Century 21 First Canadian Corp
3 - 140 Ridout Street S
London South, Ontario
Step into a grand, welcoming foyer (chandelier and artwork coming soon) and discover this beautifully renovated 1-bedroom, 1-bath luxury suite in the heart of Wortley Village (with a storage locker). This stunning bright unit features brand new quartz countertops, in-suite laundry, a private balcony, a spacious bedroom, and a modern bathroom with a luxury tub and shower. The open-concept living and dining area is filled with natural light from large windows, complemented by new blinds for added privacy. Rent includes one parking space, one storage locker, and water. Tenant pays electricity. A rare opportunity to lease a luxury suite in one of London's most sought-after neighbourhoods. (id:53015)
Thrive Realty Group Inc.
9909 Northville Crescent
Lambton Shores, Ontario
A RARE FIND! Welcome to 9909 Northville Cres. This home offers both space and serenity on a 1.5 Acre treed lot just minutes from Lake Huron, local beaches, golf and Pinery Provincial Park. This 3 Bedroom, 2 Bathroom home offers 1440 sq. ft of above grade living space, an oversized 25' x 25' attached double garage, and ample room for parking boats, RV's etc. Step inside to an inviting open-concept living area, highlighted by a beautiful, cozy fireplace and large windows that frame peaceful views of the mature property. The kitchen features custom pine cabinetry and flows easily into the dining room, which opens to a roomy back deck-perfect for bbqing, relaxing, or hosting summer gatherings. The large primary bedroom includes a private ensuite, while 2 additional bedrooms offer flexibility for family, office space of guests. Convenient main floor laundry adds to the home's practicality. A large, partially finished basement provides additional living or storage potential. Roof shingles replaced 3-4 yrs ago and eavestrough on house fitted with gutter guards. Outside hobbyists and tinkerers will appreciate the separate backyard workshop. Enjoy peaceful mornings on the large covered front porch, afternoons exploring nearby beaches and trails, and evenings soaking in the calm. Don't miss your opportunity to make this place your next home or cottage! (id:53015)
Royal LePage Triland Realty
122 - 690 Little Grey Street
London East, Ontario
Bright, well-maintained 3-bedroom, 1.5-bath townhouse-style condo in a convenient East London location. This end unit offers a thoughtful layout, a large primary bedroom with walk-in closet, two additional good-sized bedrooms, a full 4-piece bathroom upstairs and a main-floor powder room for guests. The spacious kitchen flows to the dining area and living room, and the lower level is partially finished-perfect for a rec room, home office, or extra storage. In-unit laundry, dishwasher, fridge and stove are included for move-in ease. A private, fenced backyard and assigned parking complete the package. Located minutes from transit, shopping and major routes, this home is approximately 1,200-1,250 sq ft and sits close to Fanshawe College and downtown London-ideal for commuters and students alike. Standard leasing requirements apply (first and last month's rent, application, references and credit check). Available February 1st. Currently Tenanted. (id:53015)
Century 21 First Canadian Corp
45 Pine Street E
Aylmer, Ontario
Classic Century 2 storey home located on a lovely tree-lined street close to Aylmer's core. Built in 1890 and offering approximately 1500 sq. ft. of living space. Freshly painted walls throughout both floors. Hardwood in living room and dining room. Recent siding on home and garage, composite porches and new doors. Vinyl windows and patio door. Part basement with spray foam insulation in crawl spaces. 3 generous sized bedrooms with 2 having huge closet/storage spaces. Powder room and laundry on the main floor. Gas line for BBQ hook-up. (id:53015)
Showcase East Elgin Realty Inc
460 Ontario Street
London East, Ontario
Excellent opportunity to own your own investment property or occupy one unit and have extra income from other 2 units to help with mortgage payments. This LEGAL TRIPLEX, 3 unit brick and siding building features 2-3 bedroom units on main and upper floors and 1- 2 bedroom unit in basement, plus a large detached garage or workshop at the rear for extra income or personal use. Current rents: upper unit $1065.33 plus heat and hydro, main unit $993.43 plus heat and hydro, and basement unit $673.31 plus heat and hydro. Walking distance/close to all the amenities like parks, schools, transit and Western Fair Grounds. Newer Roof 2024. All units have separate entrances, separate hydro meters and water heaters. Residential License available. Easy to show. (id:53015)
Pinheiro Realty Ltd
460 Ontario Street
London East, Ontario
Excellent opportunity to own your own investment property or occupy one unit and have extra income from other 2 units to help with mortgage payments. This LEGAL TRIPLEX, 3 unit brick and siding building features 2-3 bedroom units on main and upper floors and 1- 2 bedroom unit in basement, plus a large detached garage or workshop at the rear for extra income or personal use. Current rents: upper unit $1065.33 plus hear and hydro, main unit $993.43 plus heat and hydro, and basement unit $673.31 plus heat and hydro. All units have separate entrances, separate hydro meters and water heaters. Residential License available. Newer Roof 2024. Walking distance/close to all the amenities like parks, schools, transit, and Western Fair Grounds. Easy to show. (id:53015)
Pinheiro Realty Ltd
15 - 2500 Main Street
London South, Ontario
END UNIT MODEL HOME #15! ATTENTION FIRST TIME HOME BUYERS!! TAKE ADVANTAGE OF THE 13% HST REBATE PROPOSED BY THE GOVERNMENT.!! Welcome to contemporary living in the heart of Lambeth! This stylish 3-storey, 3 Bed & 4 Baths townhome offers approx 1,800 sq. ft. of thoughtfully designed living space! Featuring Hardwood Flooring on all levels with 9 foot ceilings, pot lights throughout, blending modern finishes with everyday comfort! The ground floor offers versatility for a home office, guest space or a 3rd Bedroom with 4pc bath. As you transition to the second floor, you're welcomed into a quartz kitchen which is the centrepiece of the home, featuring a large kitchen island with stainless steel appliances, pot lights and ample cabinetry-perfect for both casual meals and entertaining! The adjoining living and dining areas provide a seamless flow, ideal for hosting friends or relaxing at the end of the day.. The upper level unites 2 Bedrooms and 2 full Baths. All bedrooms are well-proportioned, offering plenty of space for rest, work, or study. The bathrooms are tastefully finished with modern fixtures, double sinks, glass showers , enhancing the home's fresh, contemporary feel. With three full storeys, there is a comfortable separation of living, sleeping, and entertaining areas, giving everyone room to spread out. Move-in ready and designed with style in mind and luxury ! If you're looking for a spacious, modern home with all upgraded features to nearby shops, parks and top-rated schools this property deserves your attention! There is 14 Units Remaining and Builder is Offering Exclusive Incentives ! This is the time to Stop By and Visit our Model - OPEN TUESDAY's and THURSDAY's from 1-5 !! Plus, SATURDAY's and SUNDAY's from 1-4! (id:53015)
Streetcity Realty Inc.
5 - 2500 Main Street
London South, Ontario
MODEL HOME NOW OPEN #5! ATTENTION FIRST TIME HOME BUYERS!! TAKE ADVANTAGE OF THE 13% HST REBATE PROPOSED BY THE GOVERNMENT !!! Welcome to contemporary living in the heart of Lambeth! This stylish 3-storey, 4-bedroom, 4-bathroom townhome offers approx 1,800 sq. ft. of thoughtfully designed living space! Featuring Hardwood Flooring on all levels with 9 foot ceilings, pot lights throughout, blending modern finishes with everyday comfort! The ground floor offers versatility for a home office, guest space or a 4th bedroom with 4pc bath. As you transition to the second floor, you're welcomed into a quartz kitchen which is the centrepiece of the home, featuring a large kitchen island with stainless steel appliances, pot lights and ample cabinetry-perfect for both casual meals and entertaining! The adjoining living and dining areas provide a seamless flow, ideal for hosting friends or relaxing at the end of the day.. The upper level unites 3 bedrooms and 2 full bathrooms. All bedrooms are well-proportioned, offering plenty of space for rest, work, or study. The bathrooms are tastefully finished with modern fixtures, double sinks, glass showers , enhancing the home's fresh, contemporary feel. With three full storeys, there is a comfortable separation of living, sleeping, and entertaining areas, giving everyone room to spread out. Move-in ready and designed with style in mind and luxury ! If you're looking for a spacious, modern home with all upgraded features to nearby shops, parks and top-rated schools this property deserves your attention! There is 14 Units Remaining and Builder is Offering Exclusive Incentives ! This is the time to Stop By and Visit our Model - OPEN TUESDAY's and THURSDAY's from 1-5 !! Plus, SATURDAY's and SUNDAY's from 1-4! (id:53015)
Streetcity Realty Inc.
24 - 175 Glengariff Drive
Southwold, Ontario
The Clearing at The Ridge, a one-floor freehold condo with appliance package included. Unit C10 boasts 1580 sq ft of finished living space. The main floor comprises a Primary bedroom with walk in closet and ensuite, an additional bedroom/ office, main floor laundry, a full bath, open concept kitchen, dining and a great room with an electric fireplace, a mudroom and a two car garage. Outside a covered front and rear porch awaits. Basement is optional to be finished at an additional cost as per floor plans and rear Porch awaits. C10 is a quick close unit. (id:53015)
Sutton Group Preferred Realty Inc.
18 - 20 Windemere Place
St. Thomas, Ontario
Welcome to this immaculate, fully finished 2+1 bedroom, 2.5 bath corner-lot condo located in the highly desirable Windemere Place community. Perfectly positioned near guest parking, this home combines comfort, space, and convenience. Step onto the charming front porch and into a bright, airy main level featuring vaulted ceilings and an abundance of natural light. The spacious great room is ideal for entertaining or relaxing with family. You'll love the large kitchen, complete with patio doors that open to a private deckperfect for morning coffee or evening BBQs. The main floor master suite includes a private ensuite, and the main floor laundry adds to the home's convenience. Downstairs, enjoy a generous recreation room with cozy gas fireplace, a third bedroom with a walk-in closet, and a full 3-piece bath. There's also ample storage space or potential for a workshop or hobby area. Additional highlights include a double driveway with single attached garage, low-maintenance living, and proximity to shopping, parks, and quick access to the 401 & London. The condo fees include lawn care, snow removal to the front door, shingle replacement, exterior brick work if needed, driveway and front step maintenance. Appliances included (Fridge 2022, Dishwasher 2022, Stove 2024, Microwave 2022, Washing Machine 2024, and A/C replaced 2022) (id:53015)
Century 21 First Canadian Corp
Contact me
Resources
About me
Nicole Bartlett, Sales Representative, Coldwell Banker Star Real Estate, Brokerage
© 2023 Nicole Bartlett- All rights reserved | Made with ❤️ by Jet Branding
