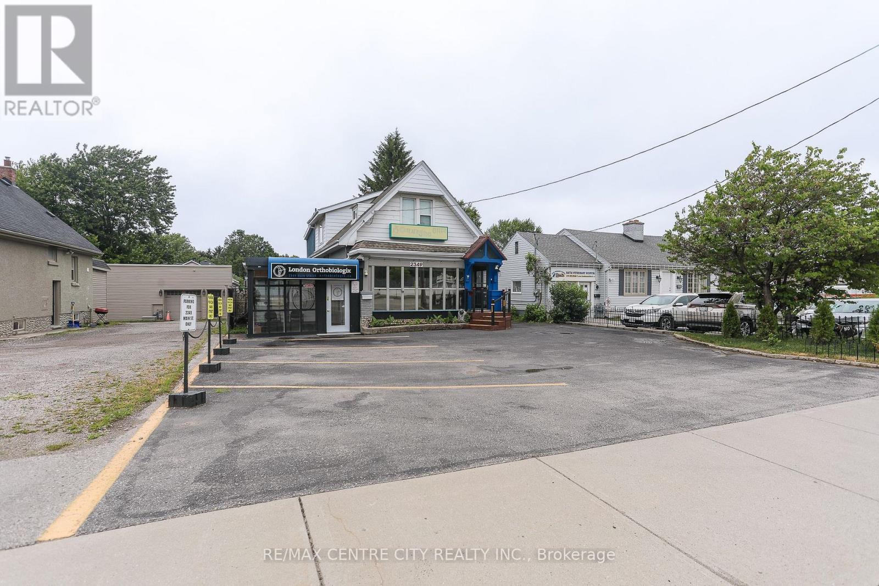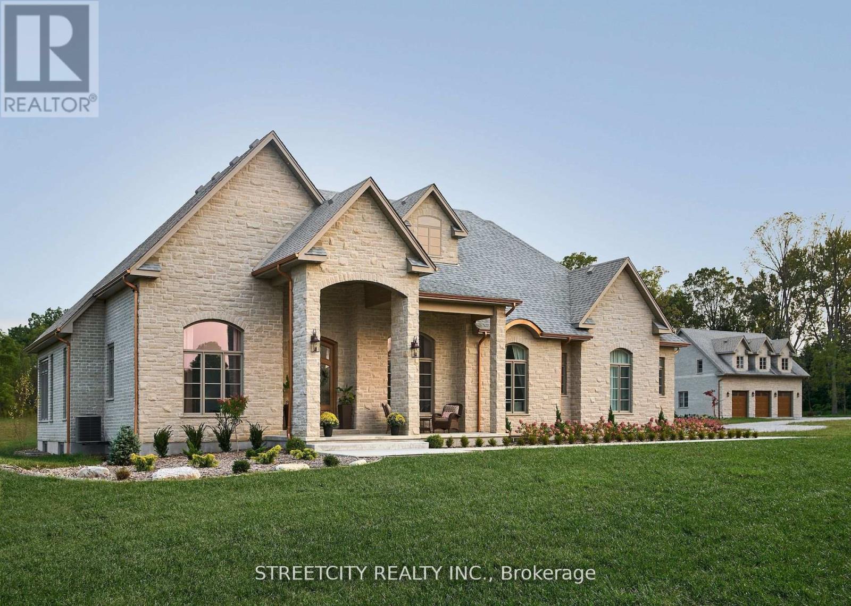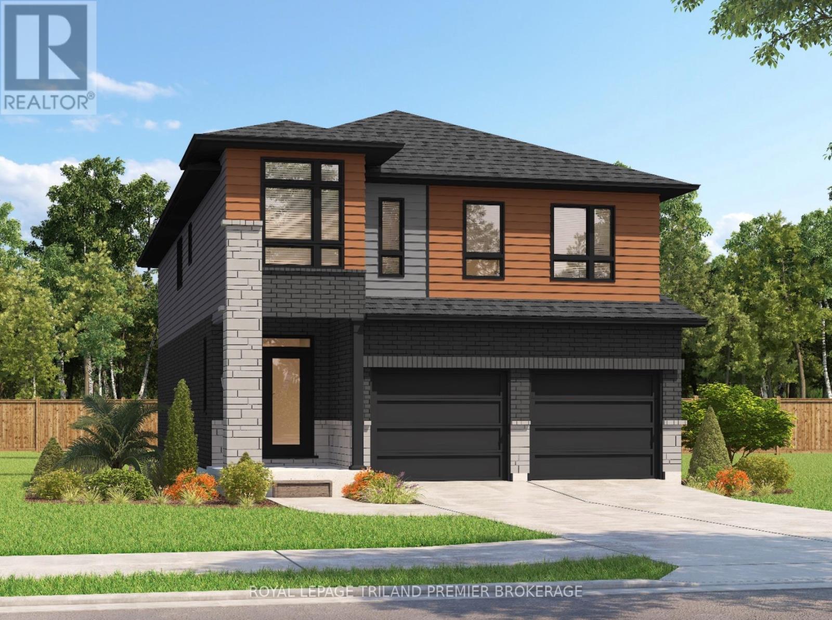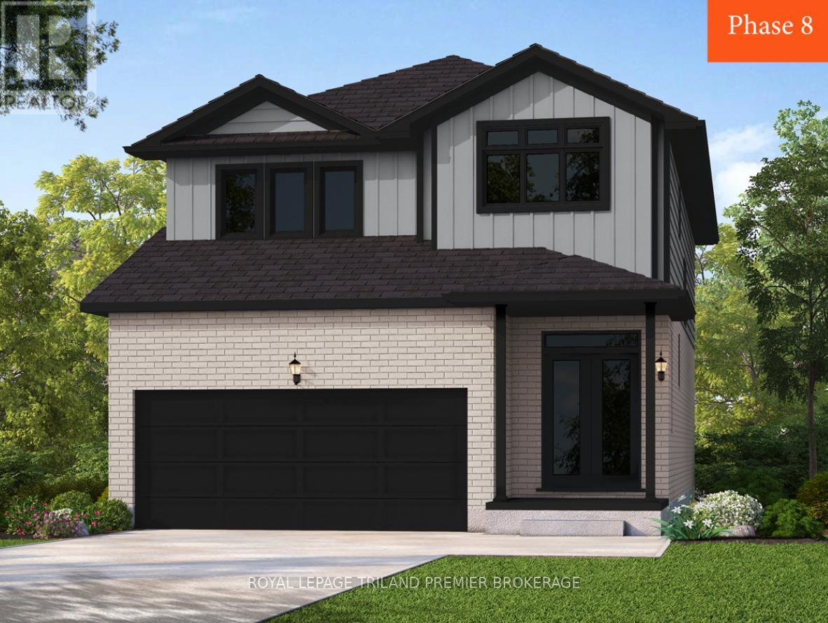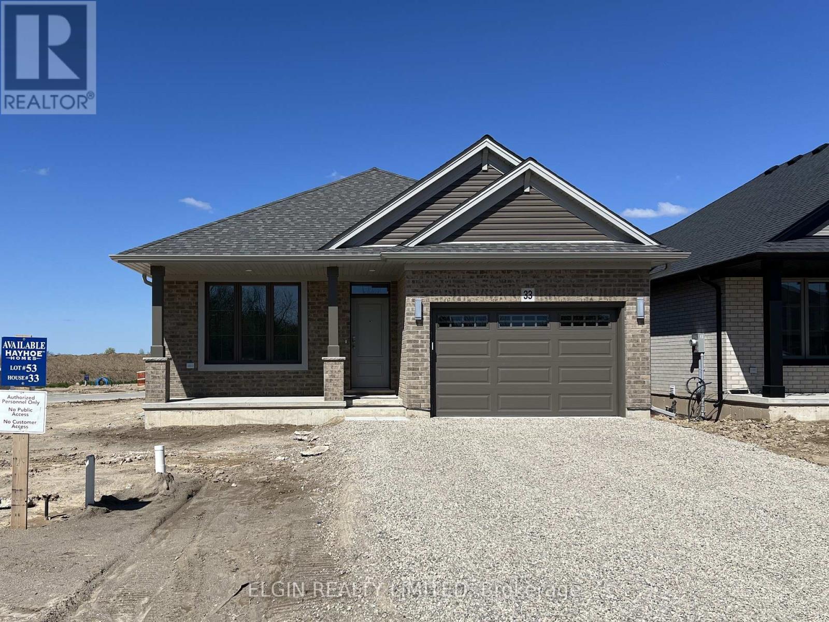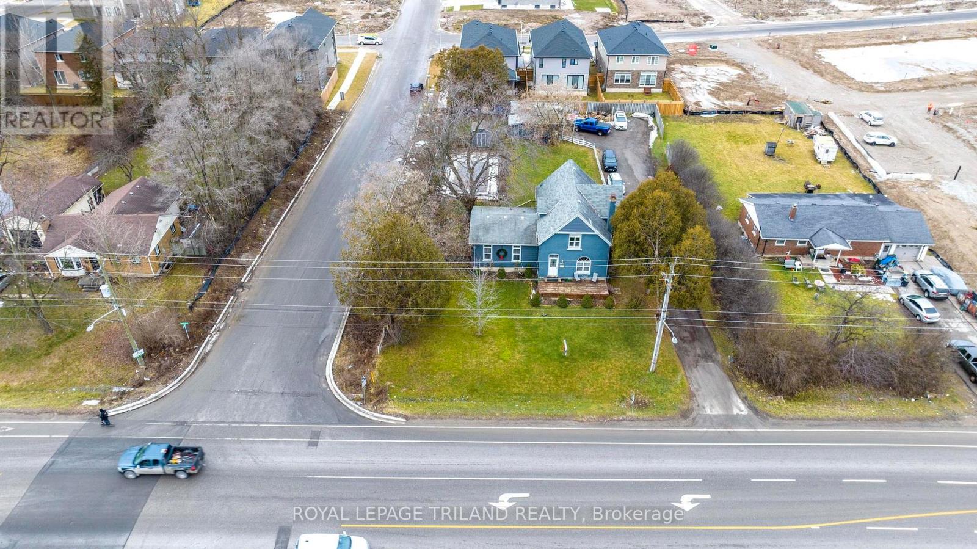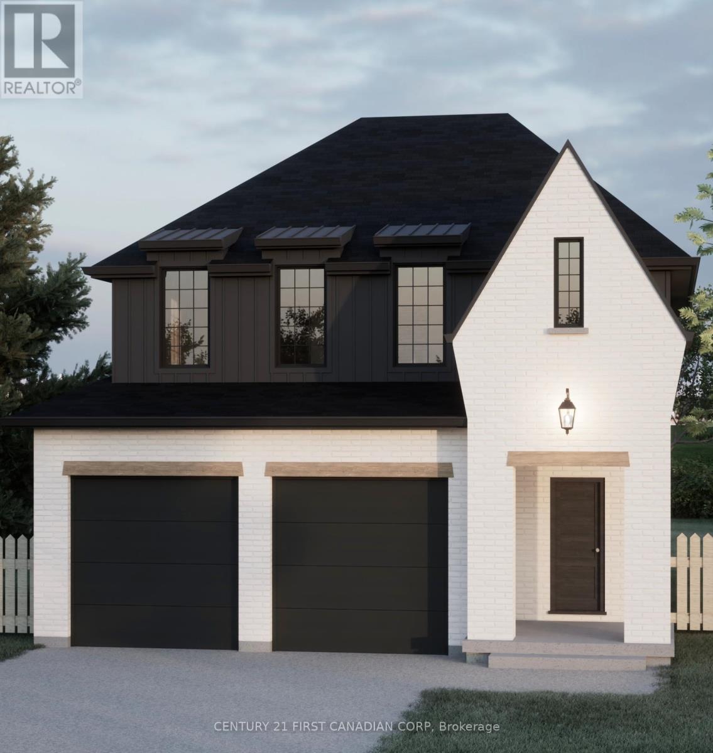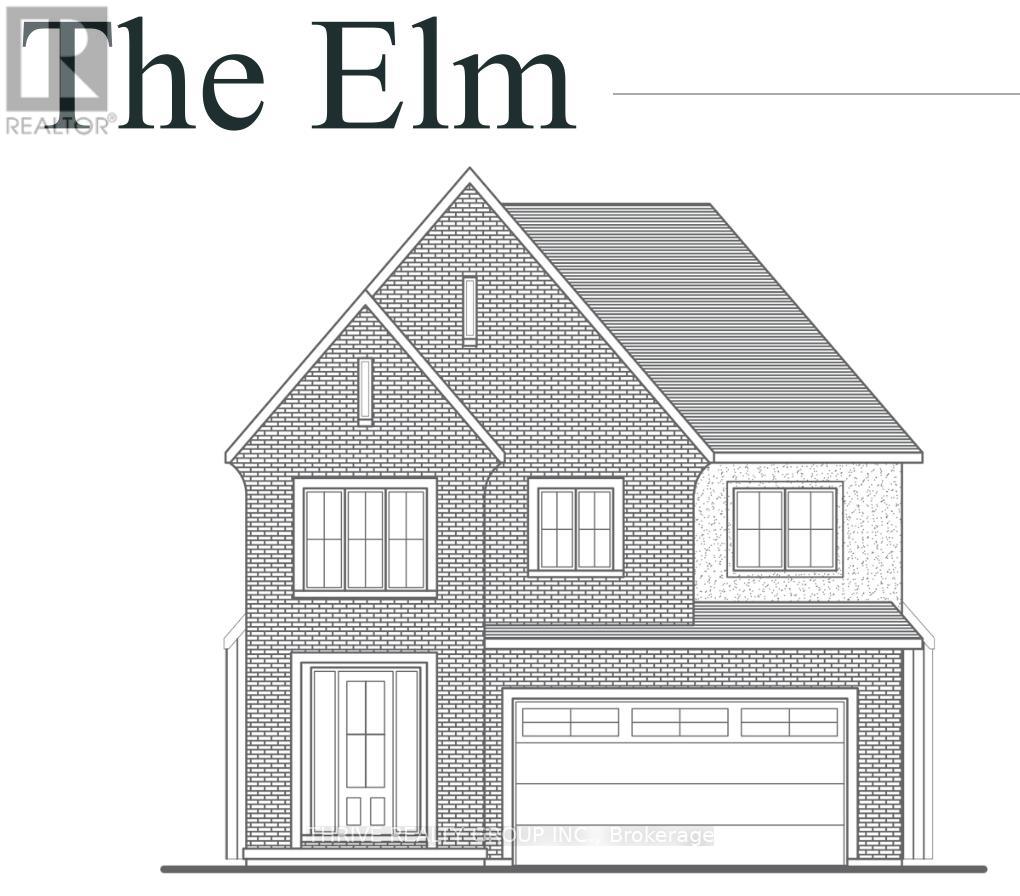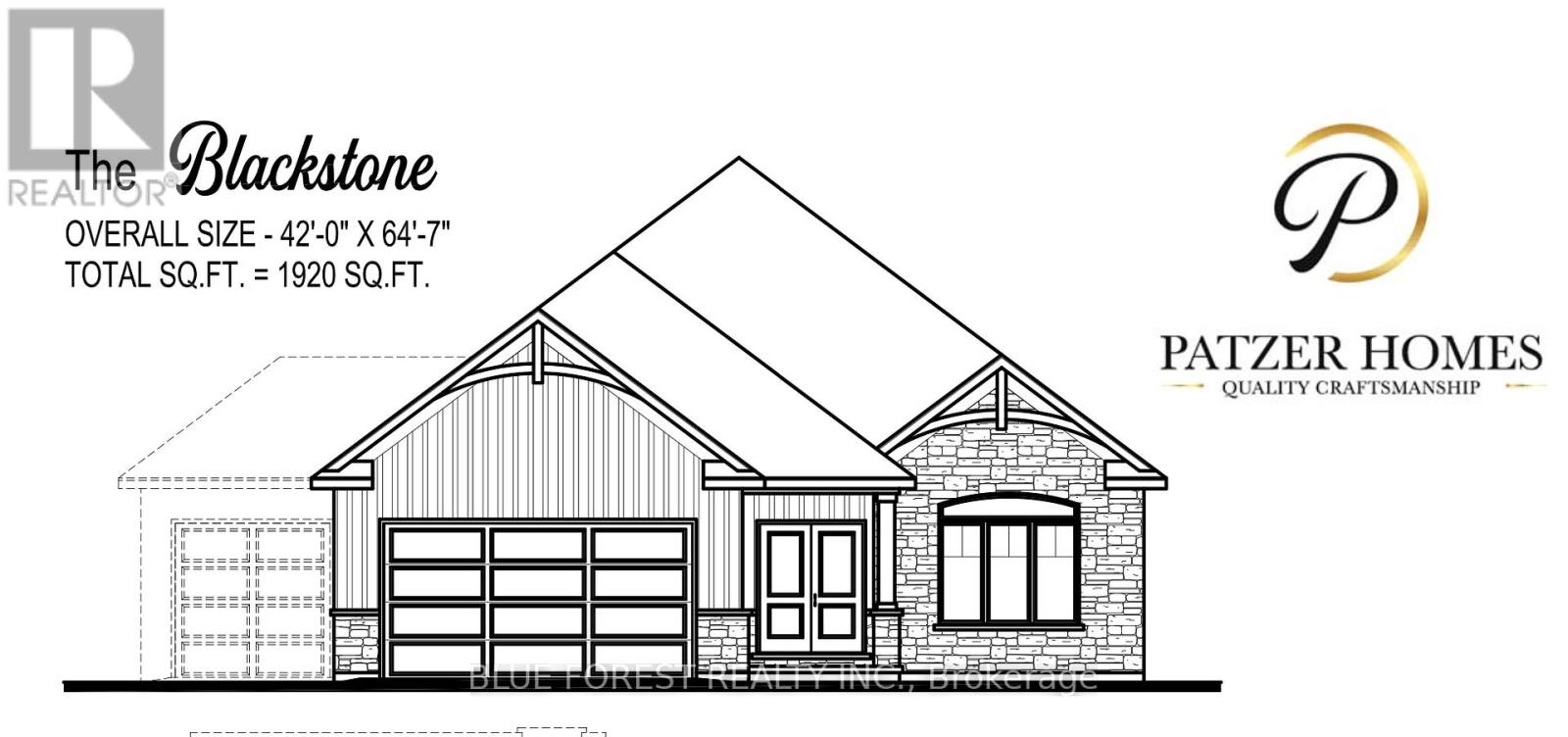Listings
23171 Talbot Line
West Elgin, Ontario
ATTENTION AVIATION ENTHUSIASTS!!! It is extremely rare to find a parcel of land with a home, large garage/workshop 47ft x 50ft, airplane hangar 30ft x 80ft and believe it or not... a 2,300 foot Landing Strip/Runway. With a 3 bedroom home with ravine views and trails along with natural mixed bush stretching the length of the 33 acre plus property. With a location close to many amenities including Lake Erie and the many beaches along it's shoreline. Minutes from Port Glasgow, West Lorne and Rodney. Tim Horton's, Grocery Stores, Home Hardware, RONA, LCBO, Restaurants and other amenities are in close proximity. Many other uses allowed on the property if needed. Build your dream home and enjoy natures best. If you have a plane, this is the place you want. Come for a visit, you won't want to leave. (id:53015)
Royal LePage Triland Realty
2349 Main Street
London South, Ontario
Welcome to 2349 Main St in the heart of Lovely Lambeth. This unique property is zoned 'Business District Commercial allowing for a multitude of uses. Currently includes a well cared for private residence with 3 bedrooms, 2 bathrooms, large eat in kitchen with center island, main floor laundry, clean dry basement and updated throughout. There is also a separate office space with its own 2 piece bathroom (currently leased mth-mth Business not for sale) PLUS the large (855sqft) insulated workshop (450 sqft heated) perfect for hobbies or for business use. This is your opportunity to have your live-in business setup, or income property with residential + small commercial space in high traffic location in Lambeth with potential to rent out the workshop separately or use it for yourself. Interior photos of office from prior to current tenant (id:53015)
RE/MAX Centre City Realty Inc.
20724 Denfield Road
Middlesex Centre, Ontario
Endless possibilities await in this unique Custom Built Estate. Countryside Living on 6.9 acres while being in the City, minutes from Hyde Park Shopping Centre and Western University. This Architectural masterpiece blends Old-World charm with modern amenities and includes a private guest house- perfect for visiting family and friends or rental. The main residence offers excellent potential for multi-generational living, featuring a recreation room, bar/kitchen, two additional bedrooms, a full bath, and laundry facilities. The inviting entrance leads to an open-concept layout, featuring 10-foot ceilings and combined with in-floor heating on both levels, enhances unparalleled luxury. The elongated dining room is perfect for gatherings, and a cozy gas firplace with a stone mantle adds warmth throughout. A barrel ceiling extends from the great room to the covered rear porch, blending indoor and outdoor living. The chef inspired kitchen is anchored by a custom stone-cast range hood and 48-inch professional gas stove offering 8 burners and 2 ovens. Patio doors from the dinette and a pass through window from the pantry, complete with full refrigerator and sink, leads to the back porch dining area. Secondary bedrooms feature custom closets and private ensuites for comfort and privacy. This home offers over 6573 sq ft of finished living space. The outdoor space is ideal for entertaining with stone gas fireplace and covered porch overlooking the 18x40 in ground pool with sun ledge. This home offers luxury, comfort and endless possibilities for family living. (id:53015)
Streetcity Realty Inc.
2704 Bobolink Lane
London South, Ontario
TO BE BUILT: Sunlight Heritage Homes presents the Gill Model, an exquisite home designed to meet your family's every need. Located in the charming Old Victoria community, this residence combines modern convenience with classic elegance. With a spacious 2,345 square feet layout, the Gill Model features 4 bedrooms, including 2 masters as well as 3.5 luxurious baths, offering both style and functionality. The 2- car garage provides ample space for vehicles and storage, catering to all your practical needs. Unique to this model is the unfinished basement, ready to be customized to suit your preferences, with walkout lots available for easy access to outdoor space and natural light. The Gill Model stands as a testament to superior craftsmanship and thoughtful design, ensuring comfort and luxury in every corner. Join the vibrant Old Victoria community and make the Gill Model your forever home. Standard features include 36" high cabinets in the kitchen, quartz countertops in the kitchen, 9' ceilings on main floor, laminate flooring throughout main level, stainless steel chimney style range hood in kitchen, crown and valance on kitchen cabinetry, built in microwave shelf in kitchen, coloured windows on the front of the home, basement bathroom rough-in. (id:53015)
Royal LePage Triland Premier Brokerage
2678 Bobolink Lane
London South, Ontario
To be built: Sunlight Heritage Homes presents The Oxford. 2206 sq ft of expertly designed living space located in desirable Old Victoria on the Thames. Enter into the generous open concept main level featuring kitchen with quartz countertops, 36" upper cabinets with valance and crown moulding, microwave shelf, island with breakfast bar and generous walk in pantry; great room with 9' ceilings and large bright window, dinette with sliding door access to the backyard; mudroom and convenient main floor 2-piece bathroom. The upper level includes 4 spacious bedrooms including primary suite with walk in closet and 5- piece ensuite with double sinks, tiled shower and soaker tub; laundry room and main bathroom. Bright look-out basement. Other standard inclusions: Laminate flooring throughout main level (except bathroom), 5' patio slider, 9' ceilings on main level, bathroom rough-in in basement, central vac R/I, drywalled garage, 2 pot lights above island and more! Other lots and plans to choose from. Photos are from model home and may show upgraded items. ONE YEAR CLOSING AVAILABLE! (id:53015)
Royal LePage Triland Premier Brokerage
33 Hemlock Crescent
Aylmer, Ontario
Move-in ready and ideal for young families or empty nesters, The Rumford bungalow by Hayhoe Homes features 3 bedrooms (2+1), 3 bathrooms, and a 1.5-car garage in a well-designed, open-concept layout. The main floor offers 9' ceilings and luxury vinyl plank flooring (as per plan), with a stylish kitchen that includes quartz countertops, a tile backsplash, and central island flowing into the great room with patio door to a rear deck complete with BBQ gas line. The primary suite features a walk-in closet and a 3-piece ensuite with shower. A second bedroom, a full bathroom, and convenient main floor laundry round off the main floor. The finished basement adds a spacious family room, 3rd bedroom, and bathroom. Additional highlights include a covered front porch, central air & HRV system, Tarion New Home Warranty, and numerous upgrades throughout. Taxes to be assessed. (id:53015)
Elgin Realty Limited
3077 White Oak Road
London South, Ontario
Exciting development opportunity. Potential for 5 or 6 residential lots off Bateman (lot frontages would be on Bateman, not White Oak Road) or small commercial development (plaza, doctors office, clinic, dental). Currently an updated home on the lot with large garage and pool Very liveable if Buyer wanted to occupy the residence. (id:53015)
Royal LePage Triland Realty
204 Foxborough Place
Thames Centre, Ontario
This thoughtfully designed 1,714 sq. ft. residence offers 3 bedrooms, 2.5 bathrooms, and a double car garage with direct access to a generous mudroom. Showcasing a clean, contemporary exterior with distinct window placement, this home blends modern style with timeless appeal. Inside, youll find an open-concept main floor featuring a spacious kitchen with a walk-in pantry, seamlessly connected to a bright dining area and inviting living space. Expansive windows throughout fill the home with natural light, creating an airy and welcoming atmosphere. The primary suite is a true retreat, complete with a large walk-in closet and a luxurious 5-piece ensuite. Upstairs, you'll also find two additional generously sized bedrooms sharing a well-appointed Jack and Jill bathroom, along with the convenience of an upper-level laundry room. Ideally located in the sought-after Foxborough community in Thorndale. Additional floor plans and lot options are available. Please note: Photos are from previous model homes and are for illustration purposes only. Final design and finishes may vary based on model and client selections. (id:53015)
Century 21 First Canadian Corp
3 Daly Avenue
Stratford, Ontario
This property is a fantastic opportunity for a large family or an investor looking to capitalize on Stratford's flourishing cultural scene. Offering 4 bedrooms and 2 bathrooms, it combines classic charm with modern updates, creating a comfortable and inviting space. Recent renovations include new vinyl flooring on the main level, fresh paint throughout, updated kitchen cabinets, a coffee bar, a cozy fireplace, and refreshed bathrooms. The stacked washer/dryer adds convenience to daily living. The home is also ideal for a growing family, offering plenty of room and a warm, welcoming atmosphere for making lasting memories. With a furnace and A/C approximately 10 years old, this well-maintained property is ready to move in or rent out. For investors, this R2-zoned property presents a unique chance to generate substantial returns, with the potential for duplex development thanks to its separate entrance and ample space. The garage has also been upgraded with insulation, drywall, pot lights, and both heating and air conditioning, providing additional rental potential. With a history of generating $4,500 per month in rental income, this property offers both a cozy family home and an astute investment opportunity. Dont miss your chance to explore this versatile home, schedule a showing today and discover the perfect blend of classic elegance and modern convenience! (id:53015)
The Realty Firm Inc.
Lot 33 Virtue Drive
London South, Ontario
Introducing "The Elm," an exceptional residence that beautifully combines sophistication, spaciousness, and modern amenities. Spanning 2,707 square feet, this home is perfect for those who appreciate both luxury and practicality. Upon entering, you'll be welcomed by an open and airy design that flows effortlessly from room to room. The central living area features a large great room, ideal for both entertaining and relaxation. The kitchen is designed with generous counter space, a central island, and high-end finishes.The Elm offers four spacious bedrooms, each with abundant closet space and natural light. The master suite is complete with a large, luxurious 5-piece ensuite bathroom. Three additional spacious bedrooms ensure plenty of room for everyone.With 3.5 bathrooms, this home is designed for maximum convenience. The upper floor also includes a well-placed laundry room, keeping household tasks neat and efficient.Looking for extra space? The full basement comes with rough-ins, giving you the opportunity to create additional living areas to suit your needs.The exterior of The Elm showcases a stunning brick design, offering both visual appeal and lasting durability. A two-car garage provides ample parking and storage, along with easy access to the home. Whether you're hosting events, relaxing in quiet moments, or planning for future expansion, "The Elm" has everything you need. Reach out today to explore the countless possibilities this remarkable home has to offer. (id:53015)
Thrive Realty Group Inc.
33 Woodland Walk
Southwold, Ontario
CUSTOM HOME IN TALBOTVILLE MEADOWS, THE NEWEST PREMIUM SUBDIVISION IN TALBOTVILLE!! Patzer Homes is proud to present this custom-built 2,818 sq.ft. "STONEHAVEN" executive home. The main floor features an open concept kitchen which opens to the dinette and a large open great room. 2pc bath and inside entry from the garage to the mudroom/laundry. The 2nd floor will boast 4 spacious bedrooms with a large 4 pc bathroom. Dream primary suite with 5pc en-suite and a walk-in closet. HOME IS TO BE BUILT. VARIOUS DESIGNS AVAILABLE. OTHER LOTS TO CHOOSE FROM WITH MANY CUSTOM OPTIONS (id:53015)
Blue Forest Realty Inc.
12 Royal Crescent
Southwold, Ontario
CUSTOM BUNGALOW IN TALBOTVILLE MEADOWS, THE NEWEST PREMIUM SUBDIVISION IN TALBOTVILLE! Patzer Homes proudly presents this custom-built 1,920 sq.ft. "BLACKSTONE" executive bungalow. This thoughtfully designed one-floor plan features an open-concept kitchen that flows seamlessly into the dinette and a spacious great room, perfect for entertaining or relaxing at home. Enjoy a primary suite with a walk-in closet and 5 piece en-suite. 1 additional bedroom, 4pc bath and inside entry from the garage to the mudroom/laundry completes this home. HOME IS TO BE BUILT. VARIOUS DESIGNS AVAILABLE. OTHER LOTS TO CHOOSE FROM WITH MANY CUSTOM OPTIONS. (id:53015)
Blue Forest Realty Inc.
Contact me
Resources
About me
Nicole Bartlett, Sales Representative, Coldwell Banker Star Real Estate, Brokerage
© 2023 Nicole Bartlett- All rights reserved | Made with ❤️ by Jet Branding

