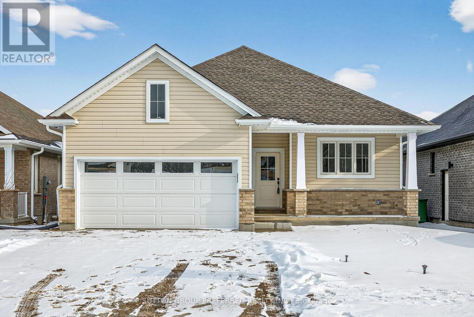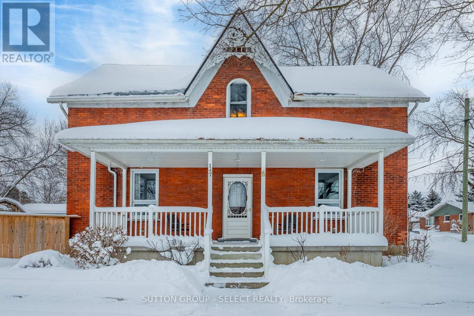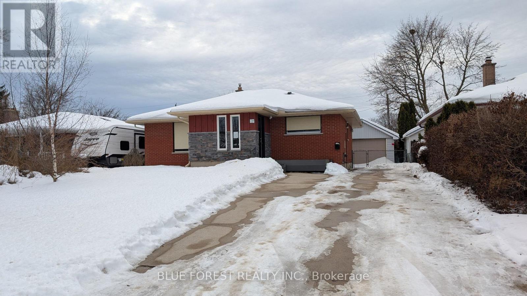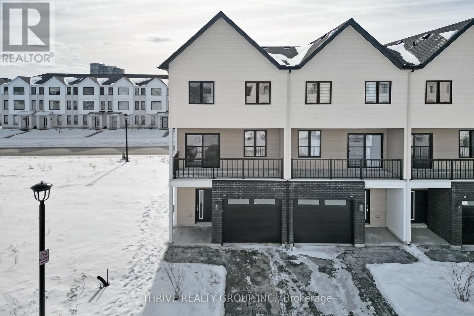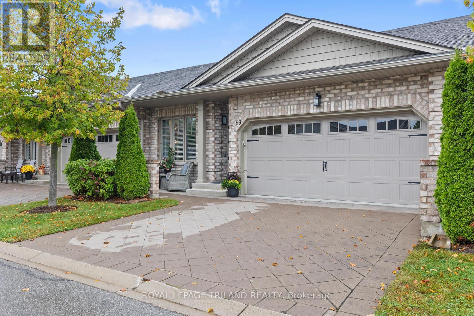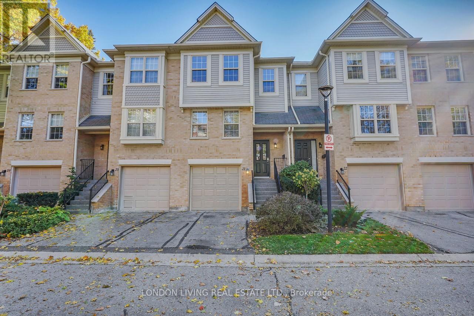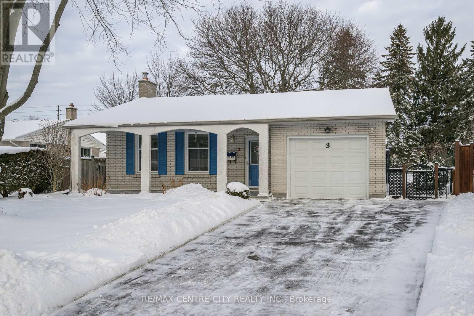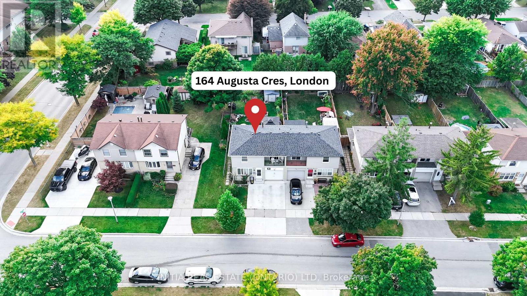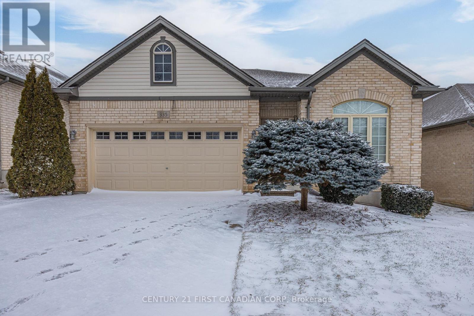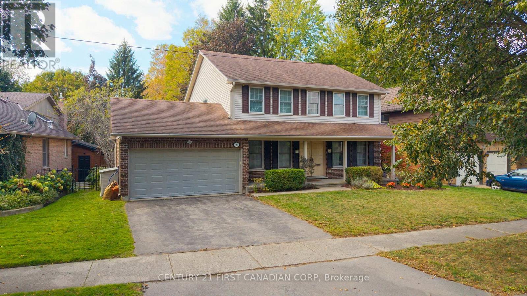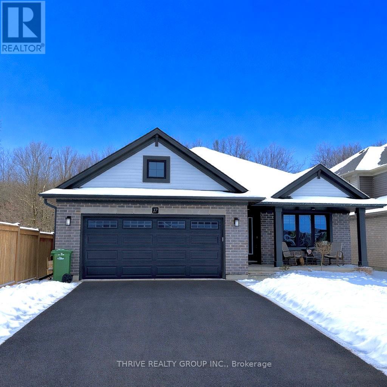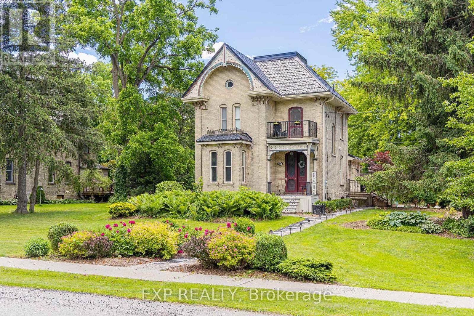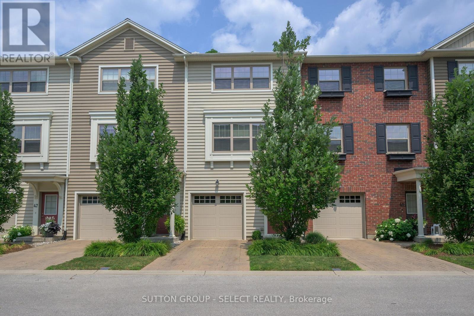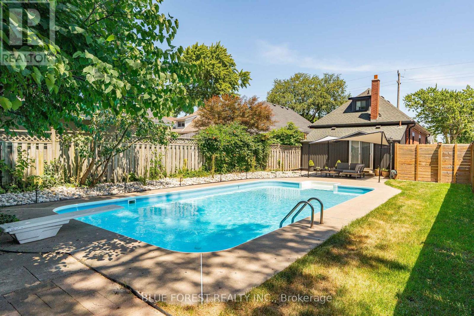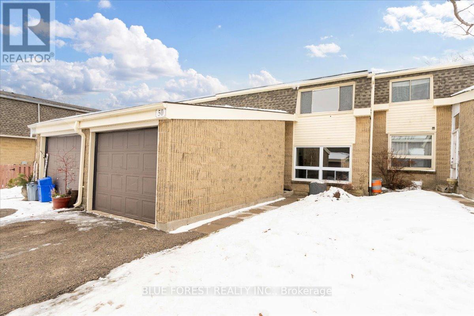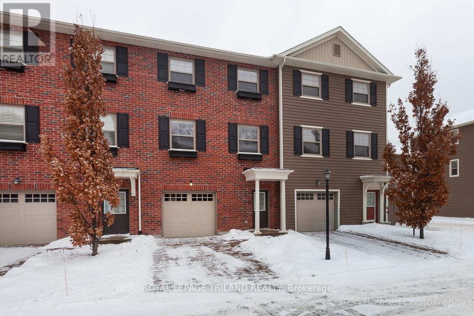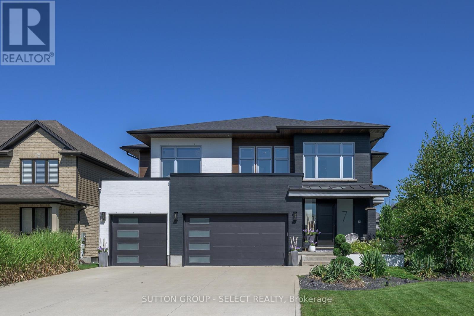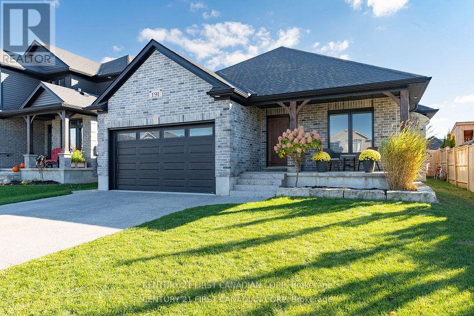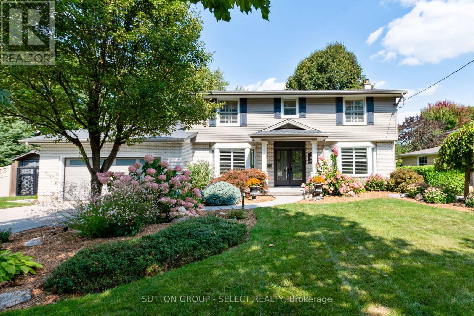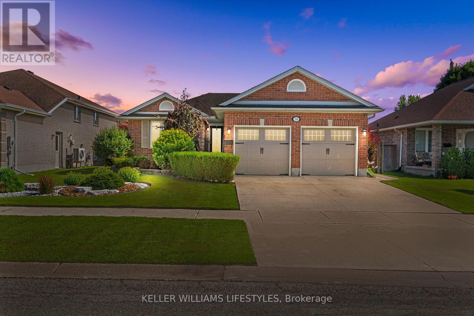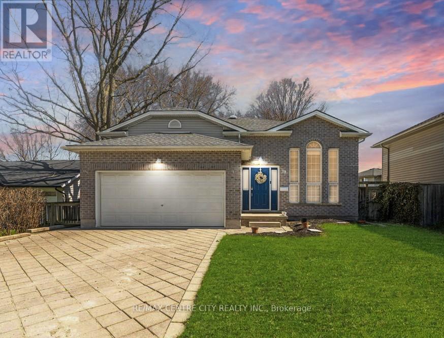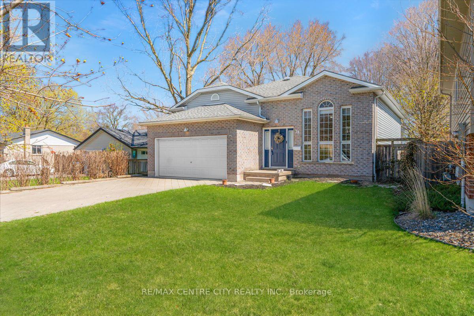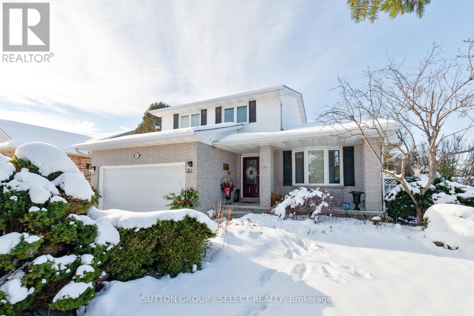Listings
37 Ayrshire Avenue
St. Thomas, Ontario
Move-in ready January 2026! This beautifully designed bungalow in the desirable Harvest Run community of St. Thomas offers 1,555 sq. ft. of thoughtfully planned main floor living space, featuring 2 bedrooms, 2 full bathrooms, and a bright open-concept layout ideal for entertaining and everyday living. The kitchen includes quartz countertops, a large island, and a walk-in pantry, flowing seamlessly into the dining area and great room with 9-ft ceilings. The primary suite boasts a walk-in closet and private 4-piece ensuite, while the main floor laundry/mudroom adds convenience and functionality. Enjoy the covered front porch, double car garage, and spacious unfinished basement with bathroom rough-in-perfect for future expansion. Located close to shopping, schools, the hospital, and scenic trails, with easy access to London and Port Stanley's beaches, this new home offers the perfect blend of small-town charm and modern comfort. (id:53015)
Sutton Group Preferred Realty Inc.
147 St Andrews Street
West Perth, Ontario
Beautiful century home offers many modern updates while maintaining original charm. This 3 br, 2 bath 2 storey is located on a fantastic corner lot with covered porch, attached garage, fenced yard, pool, hot tub, pergola, shed and is fully landscaped. Inside high ceilings, newer lighting fixtures and extra tall baseboards combine nicely with modern decor, newer flooring and large principal rooms - separate kitchen, living, formal dining, walk in pantry, 1/2 bath, laundry and mudroom are on the main with 3 bedrooms (double primary bedroom), 4 pc bath and extra reading nook upstairs. This is a great family home close to the elementary and high schools, arena and downtown shops. Call Trista today for your appointment to view. (id:53015)
Sutton Group - Select Realty
4398 Green Bend Road
London South, Ontario
Welcome to Liberty Crossing, a desirable community nestled just minutes from the charm and convenience of Lambeth. Built by the trusted Castell Homes, this beautifully designed bungalow offers the perfect blend of style, comfort, and functionality, with quick access to the 402 and all nearby amenities. Situated on a premium lot backing on to lush green space, this home features an elegant open-concept layout, an attached 2 car garage and a finished lower level. The open concept kitchen includes a large central island, tile blacksplash and under cabinet lighting. The spacious dining area gives access to the massive covered deck, overlooking the yard and offers serene views, ideal for outdoor entertaining. The great room, anchored by a cozy fireplace with custom built-in shelving and extended tray ceiling, invites you to relax in style. A private primary retreat features a five-piece ensuite with a luxurious soaker tub, walk-in shower, and generous walk-in closet. A second bedroom, a four-piece main bath, and a convenient mudroom with laundry and garage access complete the main floor. Downstairs, the fully finished lower level is perfect for entertaining and extended family living includes a massive rec room and two additional bedrooms each with ensuite access to a shared three-piece bath. The lower level also includes a convenient stairwell to the garage. This is your opportunity to enjoy premium bungalow living in one of London's most exciting new neighborhoods where quality craftsmanship meets everyday convenience. (id:53015)
Century 21 First Canadian Corp
149 Mark Street
London East, Ontario
All brick bungalow with detached garage. Large living room with picture window and modern hardwood flooring is open to efficient kitchen with solid surface counters and pantry. Three bedrooms on main level. Updated main bath with walk-in shower. Fully finished lower level with separate suite. Shared laundry and storage room accessible by main and lower level. Some newer windows. Oversized single detached garage with hydro. Double wide concrete driveway. Close to Fanshawe College. Ready for quick possession. Sold as is. (id:53015)
Blue Forest Realty Inc.
66 - 1595 Capri Crescent
London North, Ontario
Terrific opportunity for investors and first-time buyers. Built-and-ready to go! This Model Home Unit at Royal Parks Urban Townhomes by Foxwood Homes is ready for a QUICK CLOSE! This spacious townhome offers three levels of finished living space with over 1800sqft+ including 3-bedrooms, 2 full and 2 half baths, plus a main floor den/office. Stylish and modern finishes throughout including a spacious kitchen with quartz countertops and large island. Located in Gates of Hyde Park, Northwest London's popular new home community which is steps from shopping, new schools and parks. Incredible value. Desirable location. Welcome Home! (id:53015)
Thrive Realty Group Inc.
63 - 765 Killarney Road
London North, Ontario
Welcome to this exceptional one-floor condo with attached 2-car garage in the peaceful, exclusive community of River Trail. Located in north London, enjoy nature and walking trails just steps from your door. Featuring over $70,000 in thoughtful upgrades over 2350 total sq ft, this 2+1 bedroom, 3-bathroom home has a bright, open-concept main floor with vaulted ceilings. The modern kitchen boasts a convenient breakfast bar, granite countertops, stainless steel appliances, and dining space perfect for entertaining family or friends. The living room features gleaming hardwood floors, cozy gas fireplace, and sliding doors leading to a private deck great for morning coffee or afternoon reading. The main floor includes a spacious primary bedroom with large custom double closets and full ensuite. A second bedroom, full bathroom, and convenient main-floor laundry complete this level, offering easy accessibility. The fully finished lower level is bright and welcoming with large windows, a second gas fireplace in the family room, a spacious third bedroom, another full bathroom, and a large utility room with ample storage, including a built-in wine rack. Step outside to enjoy your beautiful front patio or the privacy of your back deck. Additional features include central vacuum and a double-car garage with custom flooring and inside entry for convenience. MAJOR BONUS: condo fees include landscaping, snow removal, roof, windows & doors, deck, building insurance. This wonderful location offers easy access to the scenic Thames River Trails, Kilally Meadows, and Fanshawe Conservation Area for year-round outdoor enjoyment. A strong sense of community makes River Trail a place people love to call home. These units rarely become available because once you discover this amazing community, you never want to leave! (id:53015)
Royal LePage Triland Realty
21 - 30 Grand Avenue
London South, Ontario
Location, location, location! Situated in sought after Old South, just steps to Wortley Village. This 3 bedroom, 1.5 bath is nestled amongst the trees at the quietest part of the complex. This custom redesigned home will not disappoint the most discriminating buyer. From the inviting foyer to the updated kitchen with new cabinets and Cambia countertops. All bathrooms professionally renovated. Updated flooring and more. Sunlit living room to deck, lower level family room with walkout to private patio. Put this home at the top of your list. (id:53015)
London Living Real Estate Ltd.
3 Kendall Court
London North, Ontario
Welcome home to 3 Kendall Court, located on a preferred court in the sought after, family oriented neighbourhood of Stoneybrook in North London and offers easy access to great schools, world class shopping, recreational facilities , nature trails and parkland. Enjoy your morning coffee on the full front porch and watch this small enclave of family homes come to life. This attractive four level backsplit family home sits on a fully fenced, pie shaped lot with tons of room for kids and dogs . Your family is going to enjoy the sunny back yard with a patio and gazebo ideal for entertaining, mature trees, and lots of room to run and play . The four level backsplit layout is perfect for growing families with the main floor featuring a bright L-shaped living room and dining room, along with an eat in kitchen and access to the garage through the breakfast room/mudroom addition. The upper level has three generous bedrooms plus an updated main bathroom. The third level has a large family room and cozy gas fireplace , along with a fourth bedroom and full bathroom. The fourth level has the laundry room and storage, along with a cool retro wet b a r that would make a perfect 'mancave' or 'she shed'. This attractive home is ideal for a creative young family that wants to make this terrific house their forever home . Don't delay, you are going to LOVE living here! (id:53015)
RE/MAX Centre City Realty Inc.
164 Augusta Crescent
London South, Ontario
Attention First Time Home Buyers or Savvy Investors! Welcome to 164 Augusta Crescent London ON, perfectly located in the heart of White Oaks. This inviting 3-bedroom, 1.5-bath semi-detached home is designed with families in mind. Balcony off the Master Bed Room. Inside entry through garage is also available. Enjoy being close to schools, shopping, community centres, the library, public transit, 401 and more. Recent updates include laminate vinyl flooring (2025) and shingles (2020), New Furnace installed in Nov 2025, adding extra value and peace of mind. Living Room window and kitchen window replaced in 2024. Single car garage with 2 vehicle driveway is an added feature. Life time, money back warranty and transferable Leaf Filter Gutter Protection installed in 2024. Don't miss the opportunity to make this beautiful home yours! (id:53015)
Initia Real Estate (Ontario) Ltd
335 Chambers Avenue
London North, Ontario
Desirable Bungalow vacant land condo in North London Uplands is ready for you! This condo has 2 generous sized bedrooms, 2 full baths, a beautiful open floor plan with kitchen, breakfast and living room. The kitchen has ample cabinets and storage and an island with eating area. Off the breakfast room patio doors is a 12x10 deck that has a retractable awning. The Primary bedroom is oversized with a great walk in closet and large 3 pc ensuite with a walk in shower with two benches and double sink vanity. This condo is perfect for down sizers or empty nesters with everything you need on the main floor including laundry! The condo corp is self managed which has a manageable monthly fee at $247/month and covers all lawn maintenance and snow removal. Roof, AC and Furnace all replaced in 2022. Located close to Jack Chambers school, many amenities (Sobeys, Home Depot, Masonville Mall, Farm Boy to name a few) (id:53015)
Century 21 First Canadian Corp
90 Meridene Crescent W
London North, Ontario
JUST RELEASED AND PRICED TO SELL! Welcome to this stunning and exceptionally spacious 2-storey home, perfectly positioned on an extraordinary, rare lot backing onto Hastings Park. From the moment you step into the grand foyer, you'll feel like you've just levelled up-captivated by the scale, balance, and unmistakable craftsmanship throughout. The main floor showcases gleaming hardwood floors flowing through the living and formal dining rooms, while the bright, inviting eat-in kitchen offers a picturesque park view worthy of a screenshot. Step through the patio doors to your private backyard retreat-a fairway of serenity where the only hazards are deciding between coffee on the deck or an evening round on the grill. The warm, welcoming family room features a fireplace and walkout to a brand new composite deck and a completely private serene backyard. A convenient main floor laundry with custom cabinetry and a stylish 2-piece powder room adds everyday practicality-because even in the game of real life, organization is key. Upstairs, the generous primary suite offers his and her closets and a private ensuite-your own version of full hit points after a long day. Three additional bedrooms and a 4-piece bath complete the level, providing comfort and versatility for family, guests, or your next home office setup. The lower level extends your living space with a large rec room and a bonus room that's as flexible as your skill tree-ideal for a gym, studio, office or additional bedroom. Step outside to a beautifully landscaped backyard with a deck and patio, where you can unwind or host friends with direct access to the peaceful trails of Hastings Park. Ideally located close to top-rated schools (Stoneybrook), Masonville Mall, and all amenities, this home strikes the perfect balance between modern living & subtle nostalgia-combining size, comfort, and a touch of edge in one of the area's most desirable settings. (id:53015)
Century 21 First Canadian Corp
17 Dunning Way
St. Thomas, Ontario
Welcome to The Winslow, where classic design meets sleek elegance! Tucked on the curve of this quiet residential street, this Hayhoe built home on its premium lot backs onto Orchard Park Meadows, with a walking trail to enjoy the natural surroundings. Enjoy your morning coffee on the beautiful new deck or catch the evening sun as it sets. Inside, you will be impressed by the numerous features and upgrades. THREE bedrooms on the main floor, luxury vinyl plank throughout, cathedral ceiling and gas fireplace in the great room with sliding doors to the deck, upgraded railings, trim, interior doors, and hardware; full 200 amp service, gas line for stove and BBQ, ceiling fans in bedrooms. Be sure to reach out for the full list! The stunning white kitchen with island, quartz countertops, soft close doors and drawers, and custom backsplash and hood vent will be a true pleasure to entertain in. The primary bedroom has a convenient walk-in closet, and the ensuite has a beautiful custom bright ceramic shower with glass doors. The huge, unspoiled basement is yours to envision finishing to suit your needs. There are 3 full, large, and bright egress windows which will let plenty of light into a future recroom and bedroom. For truck enthusiasts, the garage boasts an extra 3 foot depth, and the driveway has room to park 4 cars. The location of this home is minutes to downtown St. Thomas, close to the 401, a nice quiet drive to London, and only 15 minutes to beautiful Port Stanley! Make your move today! (id:53015)
Thrive Realty Group Inc.
283 Hastings Street
North Middlesex, Ontario
Welcome to 283 Hastings Street, a thoughtfully preserved Victorian blending historic charm with modern comfort. Originally built in 1890, this character-rich home has been carefully updated while honouring its original craftsmanship. From the metal roof to restored architectural details throughout, the pride of ownership is evident. Inside, high ceilings, crown mouldings, and original Victorian trim create a warm and inviting atmosphere. The front foyer features original stained-glass doors and a striking wood staircase. A bright sitting room flows into the formal dining room, offering a functional layout ideal for everyday living and entertaining. The kitchen is filled with natural light from a skylight and includes a breakfast nook and an expansive butler's pantry with farmhouse double sink, second refrigerator, and dishwasher. The second living room features a cathedral ceiling, fireplace, and French doors leading to a 1,000+ sq. ft. deck, effortlessly extending the living space outdoors. The main-floor bathroom offers custom cabinetry, granite countertops, and a black tile and marble mosaic shower. Upstairs are three bedrooms and a four-piece bathroom with tiled shower, custom vanity, and clawfoot soaker tub. A sun-filled reading nook opens to a restored Juliette balcony.The partly finished basement includes a family room with fireplace, workshop, and ample storage. Situated on an approximately 0.59-acre lot, this home offers timeless character, modern updates, and exceptional living space. Welcome home to 283 Hastings Street - a home designed for those who appreciate craftsmanship, character, and spaces that feel intentional. Note: Some interior photos are virtually staged and noted as such. For buyers interested in additional details beyond a traditional listing, a storybook is available upon request outlining the property's history, craftsmanship, and lifestyle features. (id:53015)
Exp Realty
43 - 1040 Coronation Drive
London North, Ontario
Location, Location, Location. One of the best locations in this townhouse complex. Backing onto treed green space. Serene views from the second story balcony. Do not miss this Stunning 2 bedroom Open concept condominium located in North West London!! This spacious and bright unit features large windows, a spacious open concept floor plan, many upgrades and the list goes on and on. The attached garage has parking for two cars in tandem style with a private main floor patio off the back of the garage. (id:53015)
Sutton Group - Select Realty
75 Elm Street
London East, Ontario
Welcome to 75 Elm St - a century-old charmer with soul and an inground pool! This rare 1.5 storey home on London's vibrant east side embraces its historic character and modern updates.The welcoming covered front porch is made for morning coffee and neighbourly hellos, embracing the area's front porch culture. Open the modern front door and step into an updated mudroom. Notice the vintage mosaic tiles and the classic wooden door with stained glass inserts. The open concept main floor welcomes you with soaring ceilings, bright windows and timeless hardwood floors. A showstopping wooden staircase anchors this space, with open risers that create a sense of lightness. Overhead, high ceilings draw the eye upwards . Dramatic hanging lights and a skylight above floods the space with natural light. The staircase leads to the second level which is dedicated entirely to the finished loft primary suite complete with a walk-in closet and 3 piece ensuite. Back on the main level you will also find two bedrooms, a well appointed kitchen with modern stainless steel appliances, a versatile sunroom / laundry room and a second full bathroom. Professionally landscaped this year so you can relax in your own private backyard oasis with 17x33 inground pool. The shaded picnic and BBQ area is perfect for those summer night fires and roasting marshmallows too. Located just minutes to the 401, this area is characterized by its heritage homes, revitalization and unique restaurants and locations. Steps to The Kellogg Factory, Hard Rock Hotel, Western Fair District, BMO Centre, Parks, Community Centre and Libraries plus so much more! (id:53015)
Blue Forest Realty Inc.
50 - 1460 Limberlost Road
London North, Ontario
Welcome to this well-maintained two-storey condo townhouse, offering space, functionality, and a setting that works beautifully for family life. You're welcomed by a front entry with a convenient main-floor powder room and hallway closet storage. The living room is bright and inviting, with large windows that bring in plenty of natural light. From the dining area, patio doors lead out to a private deck and backyard surrounded by mature trees and backing onto green space - a peaceful spot to unwind or let kids play. The updated kitchen features quartz countertops, stainless steel appliances, an elegant backsplash, and plenty of cabinet and counter space, making everyday meals and entertaining easy. Upstairs, you'll find three bedrooms, including a primary bedroom with its own private ensuite powder room. Two additional bedrooms are supported by a full bathroom, offering flexibility for family, guests, or a home office setup. The finished basement adds even more living space - ideal for a rec room, play area, or home gym - along with another full bathroom, bringing the total to 2 full baths and 2 half baths. An attached garage, private driveway parking, and a quiet west-end location close to parks, shopping, transit, and schools - including Western University and University Hospital - complete this move-in-ready home. (id:53015)
Blue Forest Realty Inc.
15 - 1040 Coronation Drive
London North, Ontario
Nestled in a quiet North-West London community, this premium three-storey townhome in Northcliff Towns offers modern comfort and convenience just a 7-minute walk from the shops and restaurants of Hyde Park Village.The open-concept main level is filled with natural light and features a contemporary kitchen with quartz countertops, stainless steel appliances, a built-in microwave, and a four-seat island that flows seamlessly into the dining area and spacious great room. The living area includes custom electric blinds and walk-out access to a private deck with glass railings and a weather-deck surface-perfect for morning coffee or evening relaxation.Upstairs, the primary suite boasts a walk-in closet and a sleek ensuite with a glass shower. Two additional bedrooms share a well-appointed main bath, and laundry is conveniently located on this level. Freshly painted throughout, the home also includes a powder room on the main floor.The entry level offers inside access to a tandem two-car garage with space for a workshop, hobby area, or extra storage, along with a private driveway providing a total of three parking spaces.Immaculately maintained and thoughtfully designed, this Johnstone-built townhome combines contemporary style with exceptional functionality. Enjoy nearby parks, trails, top schools, and an abundance of amenities-including Remark Market, Superstore, Walmart, and fitness centres-all within easy reach of Western University and University Hospital.Book your private showing today and experience modern living in one of London's most desirable neighbourhoods. (id:53015)
Royal LePage Triland Realty
7 Valleyview Crescent
Middlesex Centre, Ontario
Designed for buyers who value upgrades, smart automation, and true turnkey living, this executive home on a quiet Komoka crescent offers a level of finish and functionality rarely found in the area, just 10 minutes west of London. Striking modern curb appeal introduces a fully insulated, heated, triple-bay garage with epoxy floors, ideal for vehicles, recreational toys, or a workshop, plus a six-car driveway. Inside, a dramatic two-storey foyer with floating glass-railed staircase and full-height windows sets the tone for a light-filled, intentional layout. Wide-plank white oak hardwood, solid-core doors, and curated lighting extend throughout. The great room features a two-sided gas fireplace with floor-to-ceiling stone, seamlessly connecting to outdoor living. The kitchen is designed for real use, offering stone counters, a four-seat island with wine fridge, premium stainless appliances, programmable lighting, and generous storage. A dedicated home office and sleek powder room complete the main level. Upstairs, the primary suite offers a private retreat with tray ceiling, herringbone feature wall, custom walk-in closet, automated shades, and a glass-railed balcony. The ensuite includes radiant in-floor heating and refined finishes. Three additional bedrooms with hardwood flooring and motorized shades share the level with a well-appointed laundry room. The fully finished lower level adds a large recreation space, full bathroom, and a glass-enclosed home gym with integrated high-end audio. Outside, the backyard is built for entertaining, anchored by a heated saltwater pool with automated safety cover (~$25K) and a year-round cabana with integrated lighting, wet bar, beverage fridges, and a three-piece bathroom, framed by mature black cedar privacy hedging. This is not a typical home for the area. It's a systems-forward, technology-rich property for buyers who prioritize quality, automation, and lifestyle, minutes to Komoka Provincial Park and Thames River trails. (id:53015)
Sutton Group - Select Realty
191 Gilmour Drive
Lucan Biddulph, Ontario
Client RemarksWelcome home to 191 Gilmour Drive, located in the Ridge Crossing subdivision - a welcoming community home to families and retirees alike. Residents here enjoy the scenic walking trail around the pond, brand new soccer fields, and the friendly small-town atmosphere that Lucan is known for.This beautifully maintained bungalow offers over 1,540 sq. ft. of finished main-floor living space with two bedrooms and two full baths, plus nearly 1,000 sq. ft. of additional finished space in the lower level. The bright, open-concept main floor has been freshly painted and features immaculate hand-scraped bamboo flooring throughout. The living room includes a gas fireplace and views of the backyard, while the spacious primary suite features a four-piece ensuite with a makeup vanity and walk-in closet.Downstairs, the finished lower level offers a generous family room - perfect for movie nights or watching the game with friends - along with two large bedrooms and another full bath.The 49' x 137' lot provides the perfect blend of space and privacy. Enjoy summer days by the above-ground pool, relax on the stamped-concrete patio, and entertain family and friends in this beautifully landscaped backyard.Additional upgrades include a 220 V outlet in the garage, a 5" exposed-aggregate concrete driveway, stamped-concrete walkway to the backyard, water-pressure-powered sump-pump backup, owned water heater, SONO pan soundproofing with resilient channel and acoustic caulking in the basement walls and ceiling, 190' of perforated drainage tile around the back and sides of the home, and spray-foamed rim joists. Every detail has been thoughtfully designed for comfort, quality, and peace of mind - all within walking distance to Lucan's parks, trails, and community amenities. (id:53015)
Century 21 First Canadian Corp
47 Shavian Boulevard
London North, Ontario
Set well back off the street on an oversized 80 x 140 foot treed lot in north London's highly sought after Masonville neighbourhood is this lovingly cared for and tastefully updated family home, a short sidewalk stroll from Masonville Public School, one of the regions top ranked schools. This homes family friendly layout has been modernized with an open concept kitchen, dining and family room and includes a wall of windows to the stunning private back yard with two tiered concrete patios and pool. New custom designed kitchen (16), with gorgeous Quartz counters, sprawls with plenty of storage and counter space and includes a two-seat peninsula, separate wet bar with beverage fridge, full size stainless-steel fridge & freezer and a built-in corner bench dinette seating overlooking a composite rear deck, ideal for BBQing. The spacious family room has soaring vaulted ceiling and cozy gas fireplace with brick surround. Main floor study with French doors includes custom double desk and built-in shelves. Hardwood floors are throughout the main and second floors with slate floor foyer and tiled bathrooms floors. Upstairs there are four good sized bedrooms. The primary suite is complete with walk-in closet and updated ensuite bathroom with glass shower. Finished lower level includes insulated dry-core flooring in the rec-room, games room and laundry room. An additional 2pc bathroom in the lower level is next to a separate door & staircase to the backyard patio for convenient access from the pool. Additional upgrades include new windows (01) and vinyl siding, roof and additional insulation in 2020. This incredible location is only a 10-minute walk to Masonville Place, 18 minutes to University Hospital, 21 minutes to Western University and only 5 minutes to Helen Mott Shaw Park. With concrete driveway, walkways, patios and extensive landscaping this home truly has it all. Book your viewing today. (id:53015)
Sutton Group - Select Realty
58 Deborah Drive
Strathroy-Caradoc, Ontario
Welcome to 58 Deborah Drive - a beautifully renovated brick home tucked away on a quiet, family-friendly street in one of Strathroy's most established neighbourhoods. Step inside to a bright, stylish main floor featuring new cabinetry, modern flooring, and a fully updated bathroom. Upstairs, you'll find fresh paint and thoughtful finishes that create a warm, move-in-ready feel throughout.The refreshed lower-level bathroom adds versatility - ideal for guests, teens, or a functional home office setup. Major updates bring peace of mind, including new heating and A/C (2022), while the roof remains in excellent condition. Outside, enjoy inviting curb appeal and a private backyard, perfect for relaxing or entertaining. All this, just minutes from parks, schools, and Strathroy's downtown amenities. Move-in ready - this is one you don't want to miss. Book your showing today! (id:53015)
Keller Williams Lifestyles
19 Dell Drive
Strathroy-Caradoc, Ontario
This beautifully maintained 3+2 bedroom, spacious raised bungalow is located in a quiet, family-friendly neighbourhood within the highly desirable Mary Wright Public School area. It's also just a short walk to St. Vincent De Paul Catholic School and J.S. Buchanan French Immersion Public School! This amazing home offers ample space to park your boat on the double-wide driveway, plus an attached two-car garage with a sleek upgraded floor and direct interior access. Inside, you'll find high ceilings and an open-concept layout that's perfect for entertaining. Large windows flood the space with natural light. The thoughtfully designed entryway features built-in storage, making it a breeze to get the kids ready for school and sports practice. The upper level features a bright family room, open to a well-appointed kitchen with stylish stainless steel appliances and a functional island. The kitchen flows seamlessly into the dining room, making it easy to prep meals while staying connected with the family. Off the dining area, you'll enjoy a roomy deck perfect for your summer BBQ, with additional storage underneath and a fully fenced yard. Down the hall, you'll find a 4-piece main bath and 3 well-sized bedrooms, each with a closet. The lower level feels expansive, full of light, and welcoming. The versatile wet bar is perfect for art projects, workout room, entertaining guests, or crafting the ultimate movie-night snack station. With the potential to be converted into a mini kitchen, this space could easily serve as an in-law suite or guest retreat, if permitted. It also includes a large family room, a 4th bedroom, a 3-piece bathroom with shower, a utility/laundry room, and a bonus space that could be a dream playroom, office, den, or even a 5th bedroom. Come see this exceptional and aesthetically pleasing home, located close to coffee shops, parks, shopping and all the amenities your family needs. (id:53015)
RE/MAX Centre City Realty Inc.
19 Dell Drive
Strathroy-Caradoc, Ontario
This beautifully maintained 3+2 bedroom, spacious raised bungalow is located in a quiet, family-friendly neighbourhood within the highly desirable Mary Wright Public School area. It's also just a short walk to St. Vincent De Paul Catholic School and J.S. Buchanan French Immersion Public School! This amazing home offers ample space to park your boat on the double-wide driveway, plus an attached two-car garage with a sleek upgraded floor and direct interior access. Inside, you'll find high ceilings and an open-concept layout that's perfect for entertaining. Large windows flood the space with natural light. The thoughtfully designed entryway features built-in storage, making it a breeze to get the kids ready for school and sports practice. The upper level features a bright family room, open to a well-appointed kitchen with stylish stainless steel appliances and a functional island. The kitchen flows seamlessly into the dining room, making it easy to prep meals while staying connected with the family. Off the dining area, you'll enjoy a roomy deck perfect for your summer BBQ, with additional storage underneath and a fully fenced yard. Down the hall, you'll find a 4-piece main bath and 3 well-sized bedrooms, each with a closet. The lower level feels expansive, full of light, and welcoming. The versatile wet bar is perfect for art projects, workout room, entertaining guests, or crafting the ultimate movie-night snack station. With the potential to be converted into a mini kitchen, this space could easily serve as an in-law suite or guest retreat, if permitted. It also includes a large family room, a 4th bedroom, a 3-piece bathroom with shower, a utility/laundry room, and a bonus space that could be a dream playroom, office, den, or even a 5th bedroom. Come see this exceptional and aesthetically pleasing home, located close to coffee shops, parks, shopping and all the amenities your family needs. (id:53015)
RE/MAX Centre City Realty Inc.
97 Tiner Avenue
Thames Centre, Ontario
Welcome to 97 Tiner Ave. This classic 2 storey, brick stunner in Dorchester has plenty to offer. Main floor entry through the stained glass front door, or via the 2 car attached garage. Hardwood floors, and a newly updated staircase greet you. Off the foyer enter into the timeless living room dining room combination, with French doors and new paint, leading to the eat-in kitchen with stainless steel, granite counter tops, and a sliding door to the oversized covered deck, and hot tub to enjoy in the back yard. The laundry room is located off the garage, and a two piece bath finishes off main level. The second floor is equipped with three generous bedrooms, a four piece main bath, and an en suite with a walk in shower, appointed with custom tile and glass. In the basement Buyers can enjoy the spacious, yet cozy rec room with gas burning fireplace. A second fridge in the utility room can be used to store your basement beverages. The property is a three minute walk to Dorchester's famous Mill Pond, and a short drive to all of the town Centre amenities. Book a viewing now and move in after the Holiday Season! This one is value priced and won't last long. (id:53015)
Sutton Group - Select Realty
Contact me
Resources
About me
Nicole Bartlett, Sales Representative, Coldwell Banker Star Real Estate, Brokerage
© 2023 Nicole Bartlett- All rights reserved | Made with ❤️ by Jet Branding
