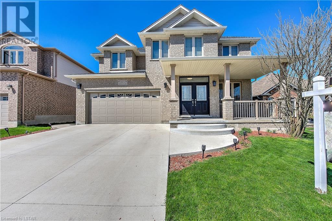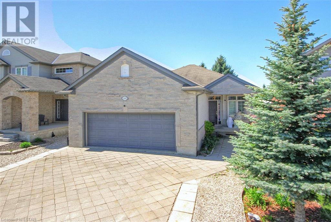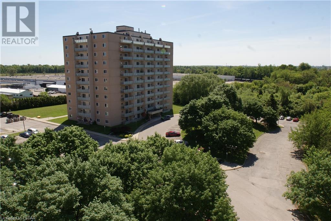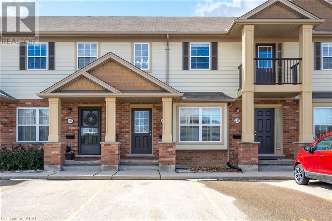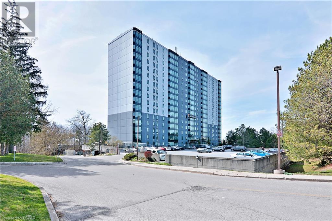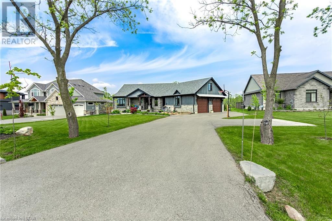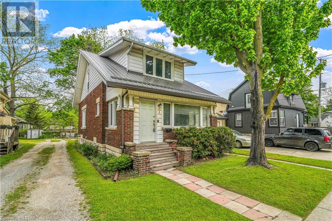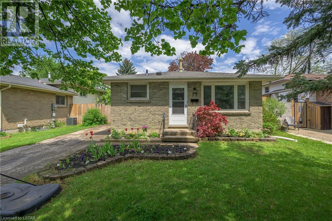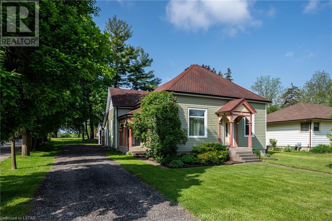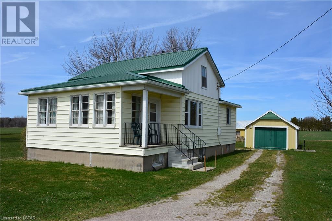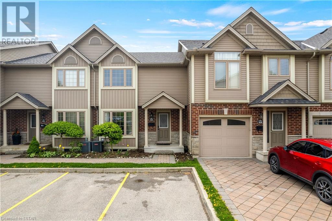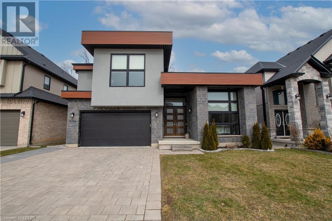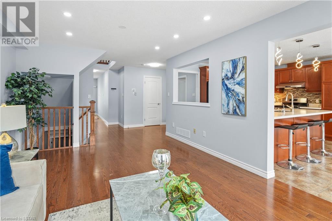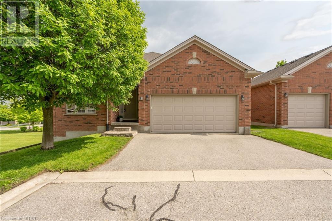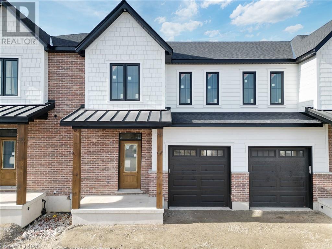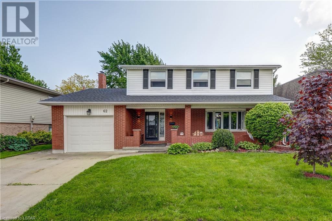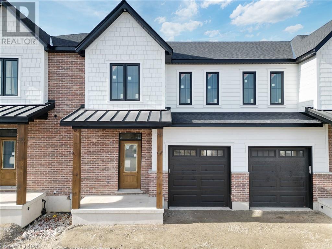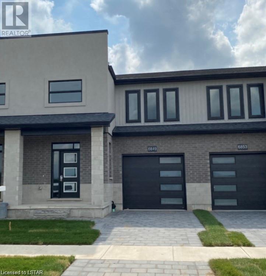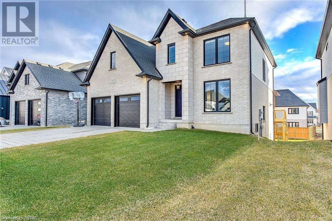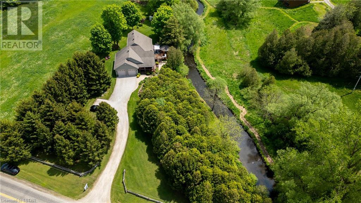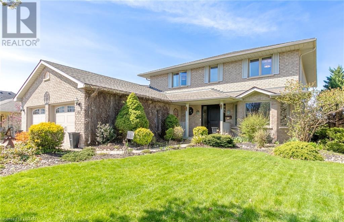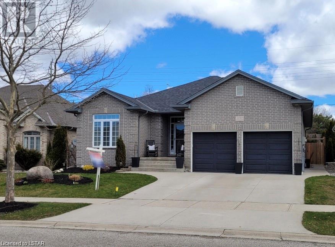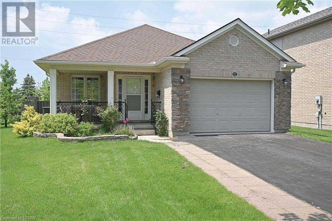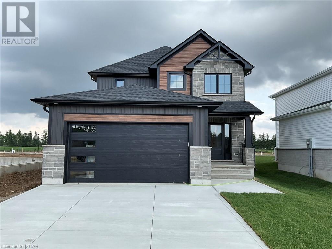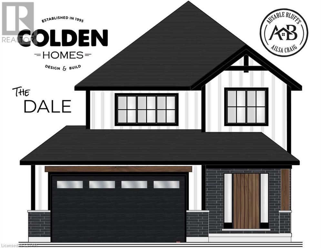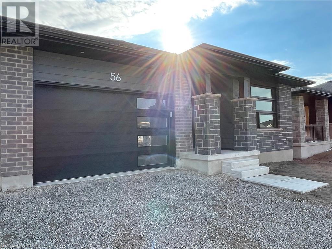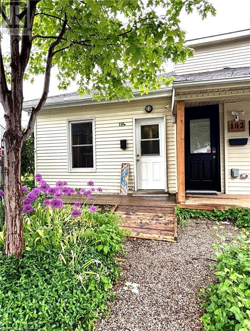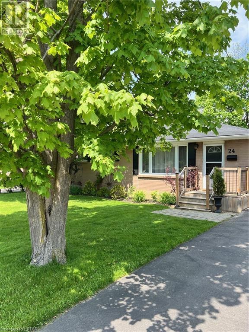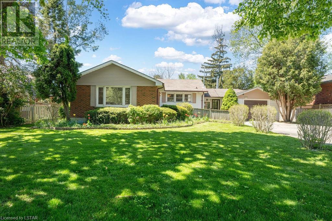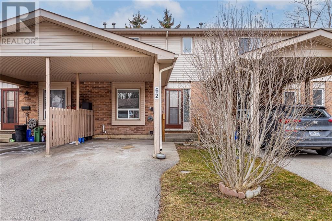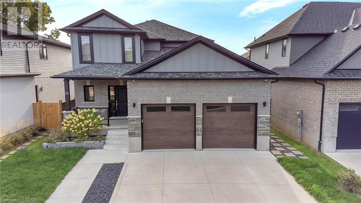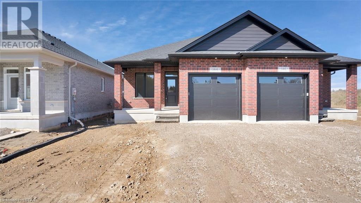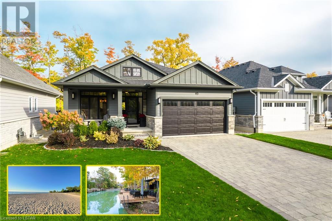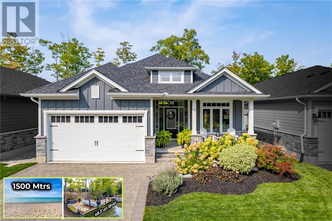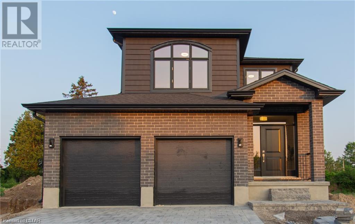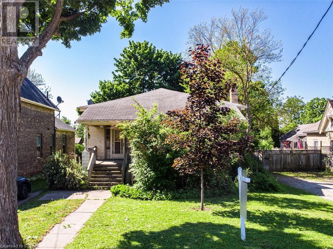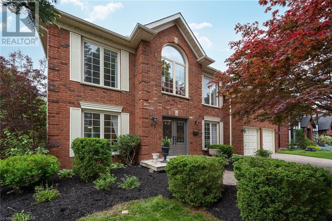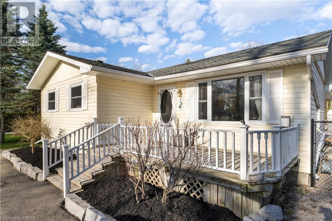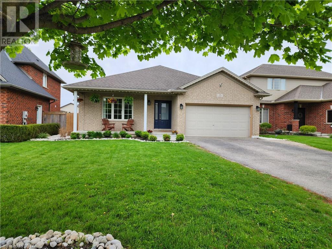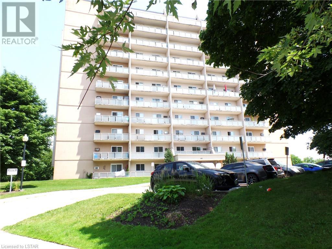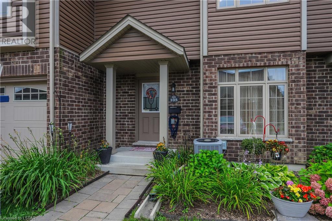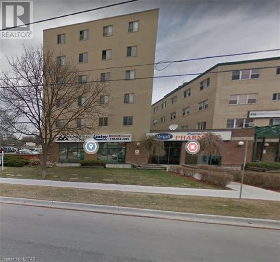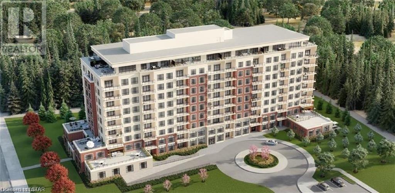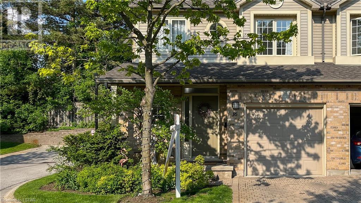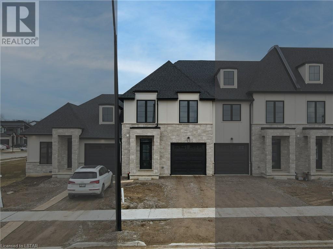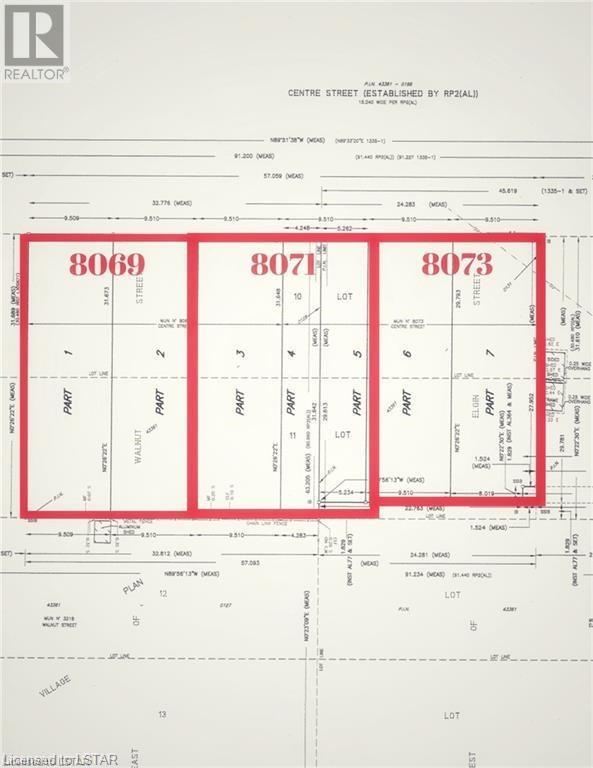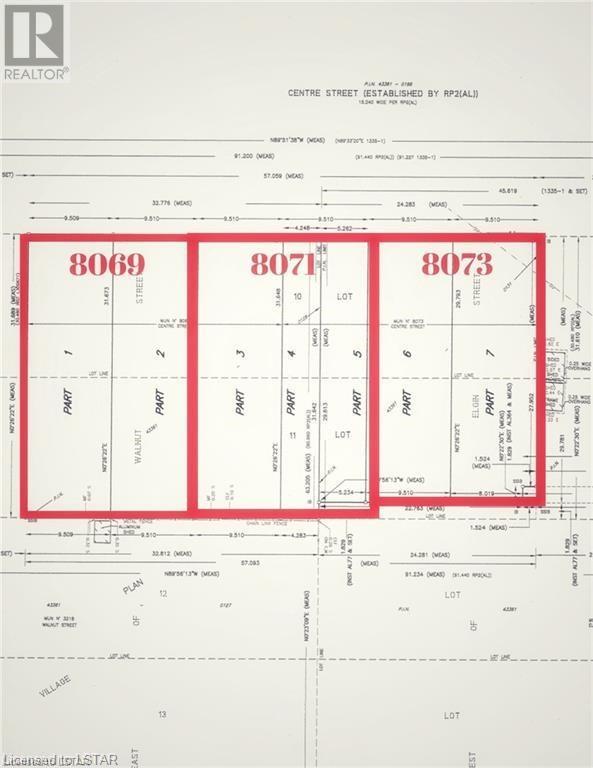Listings
815 Apricot Drive
London, Ontario
This is the home you've been dreaming of! Welcome to 815 Apricot Drive, nestled in the desirable Byron neighborhood of London. This stunning property offers a premium large lot backing onto a serene pond, providing breathtaking views of the sunset. With 4+1 bedrooms and 5 baths, this spacious residence boasts over 4,250 Sqft of living space. The upper level alone encompasses over 2800 Sqft , featuring exquisite tile flooring, lofty 9-foot ceilings, and a carpet-free interior, creating a sense of modern elegance. The fully finished walkout basement adds over 1400 Sqft of additional living space, complete with a recreation room, extra kitchen, bedroom, bathroom, and cold room—all overlooking the tranquil pond view. With fresh paint and new light fixtures throughout, this home is ready to welcome its next discerning homeowner to indulge in luxurious living. Don't miss out on the opportunity to make this your dream home! (id:53015)
Nu-Vista Premiere Realty Inc.
1555 Coronation Drive
London, Ontario
Welcome to 1555 Coronation Drive! This lovely 3-bedroom bungalow with a 2-car garage features cathedral ceilings in the open-concept living room with a gas fireplace, a dining area, and a kitchen with a walk-in pantry and granite countertops. All three bedrooms are located on the main floor, with the primary bedroom boasting a 4-piece ensuite bathroom. Additionally, there is a second 4-piece bathroom, hardwood flooring, and a laundry room. The lower level offers a cold room, a 5-piece bathroom, and a fully fenced backyard. Conveniently located near schools, playgrounds, and a variety of amenities. (id:53015)
Blue Forest Realty Inc.
573 Mornington Avenue Unit# 605
London, Ontario
1 bedroom unit on the 6th floor. Vacant. Ceramic flooring and brand new carpet and fresh paint throughout. Family friendly neighbourhood, surrounded by mature trees and grass area. Walking distance to all the shopping at the corner of Oxford & Highbury and easy access to Fanshawe College with the bus stop at your door. Property tax is $1198/yr. Condo fee is $496/mth which includes heat, hydro, water. (id:53015)
Sutton Group - Select Realty Inc.
3320 Meadowgate Boulevard Unit# 228
London, Ontario
Gorgeous 2-bedroom upper-level apartment unit in a stacked condo close to Victoria Hospital, the 401, and a ton of great parks and trail systems. This unit boasts an open-concept kitchen and dining area with access to one of your two balconies; spacious primary bedroom with a walk-in closet and an updated cheater-ensuite; a second bedroom that’s perfect for your office or overnight guests; and an oversized living room with access to another great balcony - perfect for morning coffees or evening barbecues. In-suite laundry, lots of storage, laminate flooring throughout, and your own designated parking spot right outside your front door. This Summerside subdivision in Southeast London is an ideal location for those who want city living, but need access to the highway. Plenty of visitor parking and no need to worry about cutting grass or shovelling snow. Freshly painted in a neutral tone, there’s nothing to do here but move in and call it home! (id:53015)
Thrive Realty Group Inc.
45 Pond Mills Road Unit# 215
London, Ontario
Expertly renovated from top to bottom, this like-new unit is fresh and all set for its new owner! Nearly everything here is brand new. All flooring, including new carpet and underpad and new luxury vinyl plank. Light fixtures throughout the whole unit are new. In the kitchen, new soft-close cabinetry is freshly installed along with a brand new dishwasher and refrigerator! In the bathroom, enjoy a new vanity and new toilet, as well! Finish it all off with a fresh coat of paint throughout the entire unit, and you've got yourself a truly new-feel home! As for the condo elements, this complex has kept up wonderfully, providing new work to the facing of the entire building, new windows for every unit, open lot parking, visitor parking, greenspace, workout room, party room, close access to shopping, close to walking trails, and more! (id:53015)
Pc275 Realty Inc.
5058 Marion Street
Dorchester, Ontario
Step into your new lifestyle on this oversized 112 x 296 country lot. Natural light floods the interior, illuminating the well-appointed GCW custom kitchen, with a walkthrough pantry, that seamlessly opens to the living and dining areas. A propane fireplace in the great room, with a cathedral ceiling, adds a cozy touch. Outside, the oversized lot boasts a covered porch for enjoying quiet nights watching the deer in the back. The finished basement with a billiards room and huge family room is perfect for hosting. This home is built to net zero-ready standards with no gas bill, roughed-in for speakers, oversized garage doors, a bonus room above the garage to spark creativity, and a solar panel-ready garage roof. This exceptional Qwest custom home blends elegance with modern living, featuring captivating design and outdoor serenity. The perfect way to escape the hustle and bustle of city life with convenient access to the 401 highway enhancing connectivity. (id:53015)
RE/MAX Centre City Realty Inc.
1 Barrington Avenue
London, Ontario
This home is close to Wharncliffe and Oxford but situated on a quiet tree lined street. At the end of the street, you will find West Lions Park and Kinsmen Recreation Centre. Walk in the park or play outdoor games. Covered Porch can double up as a solarium giving 365 days access. Sit in the balcony and enjoy weather all round the year. Midway between University and Downtown makes this house an ideal location for a family unit or an ideal investment opportunity. R2-2 zoning allows for the improvements on the property, making it even more efficient and income driven. The house has good bones and is in great shape. This is a turnkey property. Recent updates include Windows (2018), Furnace (2020), A/C (2020), HWT (2019-Rented), Solid Hard Wood Flooring (2018), Stairs(refinished 2018), All washrooms completely renovated (2018), All appliances replaced (2019/2020), Backroom storage + Storage (2019) etc. the list goes on. Basement finished in 2018 with separate entrance, kitchen, full washroom and 2 bedrooms. Buyer to verify the room measurements. The floor plan under the additional documents section is deemed to be reliable but not guaranteed. (id:53015)
Streetcity Realty Inc.
77 Surrey Crescent
London, Ontario
Welcome home in Westminster at 77 Surrey Crescent! This lovely home has been recently updated from flooring, trim, doors and Kitchen. Kitchen features new butcher-block countertops, soft-close shaker cupboards in crisp white. Upscale vinyl plank throughout the main floor. Lower level is spacious and bright for entertaining boasting gleaming hardwood! Yard offers lovely maturity and privacy with large hedges, a double-door shed and a towering Red Maple. A lovely custom-built green house for the green thumb in your home! Fantastic opportunity in a mature and quiet family neighbourhood, book a showing today! (id:53015)
Sutton Group - Select Realty Inc.
110 Main Street
Glencoe, Ontario
JUST MOVE IN to this extremely well-kept century home located in the lovely town of Glencoe! This 2 bedroom bungalow is perfect for first time home buyers or retirees looking for one floor with charm around every corner! Featuring original doors, base boards & trim as well as wood floors! Sit out and enjoy your morning coffee on the 16x16' private deck (2019) overlooking your large 66x165' lot! The following updates are all 4-10 years young; windows, furnace & central air, eaves troughs, steel exterior doors, siding, Styrofoam board exterior, blown in wall insulation, foam sealed in crawl space, kitchen & bathroom, shingles, gas hot water tank (owned), concrete garage floor, garage door w/opener, recycled asphalt drive, and a 12'x8' storage shed! Let's not forget the 18x18 detached garage! All appliances included! Central to London, Chatham, Sarnia and Strathroy. With all the amenities you need, even Via Rail service! Minutes away from hospitals and golf courses! Don't miss out on this one! (id:53015)
Royal LePage Triland Realty
41574 Kirkton Road
Winchelsea, Ontario
Beautiful country property!! This 3 bedroom 1 bathroom home sits on a desirable .67 acre lot with mature trees and a detached garage. This is a solid home with a low maintenance exterior that includes a poured concrete foundation, metal roof, and vinyl siding. The main floor is approx 900 sq ft featuring a spacious living room, eat-in kitchen, bedroom,laundry room (or 2nd bedroom), 4 pc bath and a large sun room to enjoy your morning coffee watching the cars pass. Head upstairs to 2 additional bedrooms. This would be an ideal starter home or perfect for retirees! Located on a paved road in a small and friendly community only a short drive to any amenities you will need! This one must be seen to be appreciated, call your Realtor for a private viewing. (id:53015)
RE/MAX Bluewater Realty Inc.
2145 North Routledge Park Unit# 43
London, Ontario
This desirable North London Condominium is located in highly sought-after Hyde Park area. This unit contains 3 spacious bedrooms and 2.5 washrooms. Bright open kitchen and dining area with ample counter space. The fully finished basement has spacious rec room, a full bathroom and plenty of space for storage. Great sized deck in the back with a beautiful POND view. There are two assigned parking spots, with easy access to visitor parking which are steps away from the front entrance. Great location, walking distance to Walmart London North Supercenter, banks, groceries, restaurants and 15 minutes drive to western University & University Hospital. (id:53015)
Streetcity Realty Inc.
1345 Dyer Crescent
London, Ontario
Welcome to your dream home in the desirable Foxfield neighborhood! This stunning residence, built in 2018, boasts almost 3400 square feet above grade, providing spacious and luxurious living. With four bedrooms, each featuring its own ensuite bathroom, this home is designed for both comfort and convenience. Immerse yourself in the timeless elegance of hardwood flooring that graces every corner and complemented by high-end finishes. A huge kitchen equipped with modern amenities, a separate butler room, and a walk-in pantry, making meal preparation a joy. High ceilings throughout the home enhance the sense of openness and grandeur. Downstairs you'll find a giant unfinished basement, offering you the canvas to transform it into your personalized space. The backyard is literally an oasis, large end to end deck with gorgeous forest views will make you forget you're in the city. This home is not just a living space it's a reflection of modern elegance and thoughtful design. Don't miss the opportunity to make this gem your own, a perfect blend of style, functionality, and untapped potential. Schedule your viewing today! (id:53015)
Streetcity Realty Inc.
943 Grenfell Drive
London, Ontario
Great opportunity to own this beautifully finished home located in North London, Prestigious, attractive community, having 4 bedrooms,3.5 bath room, Loft, family room in main floor & lower level. Bright spacious kitchen with stainless steel appliances, quartz countertop, trending tone kitchen cabinet. Popular open concept floor plan with upgrades, above-average high door and windows that draw tons of natural sunlight. Professionally fully finished basement has great for extra for kids play, bedroom, full bath room, workout place. double car garage and Huge size deck, fence much more... Close to Masonville Mall, UWO,YMCA, Hospital... Great schools with school bus.(ST.MARK CATHOLIC SCHOOL.STONEY CREEK PUBLIC SCHOOL.MOTHER TERESA CATHOLIC SECONDARY, A.B LUCAS SECONDRY SCHOOL.). Genuinely great area for growing family! Come to see! You will love it! (id:53015)
Streetcity Realty Inc.
18 Cadeau Terrace Unit# 51
London, Ontario
Welcome to 51-18 Cadeau Terrace, a charming one-floor detached condo in desirable Byron with $150K in High-Quality Renovations. This residence features a captivating red brick façade complemented by a spacious double-car garage, perfect for individuals seeking to simplify their lifestyle. Step inside to discover beautiful hardwood flooring throughout the main floor. Off the foyer is a versatile bedroom with double doors, perfect as a bright office. Ample closet space and a convenient two-piece guest bathroom are also nearby. The grand dining room, enhanced with elegant crown moulding, creates an open and inviting atmosphere. The kitchen is a chef's dream, with new top-of-the-line stainless-steel appliances and fixtures, quartz countertops, a gas stove, abundant cabinetry, and an island with additional seating. The kitchen seamlessly flows into the living room, perfect for entertaining. Large windows throughout the home provide natural light, creating a warm and welcoming environment. A door from the main level leads to an upper deck, ideal for outdoor relaxation. The spacious primary bedroom on the main level features a luxurious ensuite, complete with a glass-enclosed shower featuring dual shower heads, built-in shelves, and a separate clawfoot bathtub for ultimate relaxation. The finished, lookout basement extends the living space with an additional living room with California shutters and a beautifully trimmed fireplace. This level also includes an additional bedroom with extra closet space featuring built-in shelving and a cheater door to a four-piece bathroom with another glass-enclosed shower with dual shower heads. Additionally, the furnace room offers ample space to keep your belongings organized and accessible, a rare find in condo living. Located near West Five, Warbler Woods Park, Boler Mountain, Springbank Park, and more, this home offers comfort and convenience. Make 51-18 Cadeau Terrace a forever home; contact us today to book a showing! (id:53015)
Homeology Real Estate Group
147 Scotts Drive Unit# 51
Lucan, Ontario
Welcome to phase two of the Ausable Fields Subdivision in Lucan Ontario, brought to you by the Van Geel Building Co. The Harper plan is a 1589 sq ft red brick two story townhome with high end finishes both inside and out. Enjoy the peace and privacy of backing onto greenspace, with the added bonus of the rear yard fence that will be installed by the builders. The main floor plan consists of an open concept kitchen, dining, and living area with lots of natural light from the large patio doors. The kitchens feature quartz countertops, soft close drawers, as well as engineered hardwood floors. The second floor consists of a spacious primary bedroom with a large walk in closet, ensuite with a double vanity and tile shower, and two additional bedrooms. Another bonus to the second level is the convenience of a large laundry room with plenty of storage. Every detail of these townhomes was meticulously thought out, including the rear yard access through the garage allowing each owner the ability to fence in their yard without worrying about access easements that are typically found in townhomes in the area. Each has an attached one car garage, and will be finished with a concrete laneway. These stunning townhouses are just steps away from the Lucan Community Centre that is home to the hockey arena, YMCA daycare, public pool, baseball diamonds, soccer fields and off the leash dog park. (id:53015)
Coldwell Banker Dawnflight Realty Brokerage
62 Greenbrier Crescent
London, Ontario
Welcome to Beautiful Westmount! This quiet crescent, 2-storey, 4-bedroom home backs onto Lions Park! This large lot in desirable Westmount boasts a community pool, water park, playgrounds, top-rated schools, great shopping restaurants, and more! This double-lane way with direct access from the garage to the main floor makes it easy for kids to come and go! Great updates throughout this home with 4 generous bedrooms, the primary bedroom has an ensuite bathroom! Convenient main floor laundry, 2 family rooms, and a large kitchen with a patio door! Enjoy the lower level rec room with a separate area for storage! This home is perfect to sit on the front porch or relax on the back deck, large fully fenced back yard with a covered bunkie for added storage! Back yard gate for easy access to park, Don't let this gem slip away reach out for details or a private showing! (id:53015)
Streetcity Realty Inc.
147 Scotts Drive Unit# 35
Lucan, Ontario
Welcome to phase two of the Ausable Fields Subdivision in Lucan Ontario, brought to you by the Van Geel Building Co. The Harper plan is a 1589 sq ft red brick two story townhome with high end finishes both inside and out. The main floor plan consists of an open concept kitchen, dining, and living area with lots of natural light from the large patio doors. The kitchens feature quartz countertops, soft close drawers, as well as engineered hardwood floors. The second floor consists of a spacious primary bedroom with a large walk in closet, ensuite with a double vanity and tile shower, and two additional bedrooms. Another bonus to the second level is the convenience of a large laundry room with plenty of storage. Every detail of these townhomes was meticulously thought out, including the rear yard access through the garage allowing each owner the ability to fence in their yard without worrying about access easements that are typically found in townhomes in the area. Each has an attached one car garage, and will be finished with a concrete laneway. These stunning townhouses are just steps away from the Lucan Community Centre that is home to the hockey arena, YMCA daycare, public pool, baseball diamonds, soccer fields and off the leash dog park. (id:53015)
Coldwell Banker Dawnflight Realty Brokerage
6849 Royal Magnolia Avenue
London, Ontario
TAKE ADVANTAGE OF THIS MARKET AND LET’S MAKE A DEAL! MODELS NOW OPEN FOR VIEWING WEEKENDS 2-4 or by appointment anytime! Welcome home to ASPEN FIELDS in Talbot Village! RAND Developments has new FREEHOLD Townhomes in one of the most desirable communities in London. NO CONDO FEES. These homes offer an open concept floor plan, contemporary finishes, convenient upstairs laundry, and lots of windows to let in the natural light. Beautiful 2 storey, 4-bedroom, 3+1-bathroom homes. Price represents an interior Regis model and includes tile in the foyer and bathrooms, quartz countertops for the kitchen and upper bathrooms, vinyl plank flooring throughout living / dining area, 1 car garage and A/C. Upstairs features 3 generous sized bedrooms. The master suite comes complete with a large closet, private 4Pc bath with shower and double vanity. The price includes a finished basement with a bedroom, family room and 4pc bathroom (the basement is not currently finished). The modern design and architectural details are just a few of the important features that make these homes standout from the rest. Located in rapidly growing south-west London with all modern amenities that are desired by the young professional and growing families. Easy access to the 401 & 402, close to many great amenities, shopping, schools, parks, and trails. QUICK POSSESSION AVAILABLE! Some upgrades in this model home may not be included in the base price. Visit our model today. Packages available upon request. (id:53015)
Sutton Group - Select Realty Inc.
1871 Fountain Grass Drive
London, Ontario
Welcome to 1871 Fountain Grass Dr ,a luxurious 4-bedroom, 3.5-bathroom, 2 story single family home in the esteemed warbler Woods of West London. Elegance greets you at the entrance, where a grand foyer leads to a spacious living area adorned with high ceilings, large windows, 8'doors and exquisite hardwood floors. The gourmet kitchen, a haven for culinary enthusiasts, is equipped with top-of-the-line appliances, a quartz backsplash, and countertops. The second level boasts four generously sized bedrooms, with the master suite as a sanctuary featuring a spa-like ensuite bath and a spacious walk-in closet. The bedrooms enjoy jack and jill's ensuite access, while a third full bath ensures everyone is covered. indulge in outdoor tranquility within the meticulously landscaped garden and expansive deck, providing a tranquil retreat. This custom-built residence seamlessly blends modern amenities with timeless architecture, promising a lifestyle of utmost refinement. The property features a walkout basement , a premium pie-shaped lot, open concept layout, premium finishes, and a large island in the kitchen. All bathrooms feature luxury quartz countertops elevating the overall ambiance of the home. The laundry room, conveniently located on the second level, adds a practical touch to daily living. This home is adorned with numerous upgrades, showcasing a commitment to both luxury and functionality . Welcome home to a sanctuary of luxury and unparalleled craftsmanship. (id:53015)
Streetcity Realty Inc.
Nu-Vista Premiere Realty Inc.
5587 Catherine Street
Dorchester, Ontario
DISCOVER THIS BEAUTIFUL DESIGNED CUSTOM-BUILT 3 BEDROOM, 3 BATHROOM HOME NESTLED ON A PRIVATE, TREED .98 ACRE LOT, WITH A SERENE STREAM AND TROUT FILLED CREEK. THIS PROPERTY OFFERS A UNIQUE BLEND OF NATURAL BEAUTY AND MODERN LUXURY. OUR HOME FEATURES AN OPEN CONCEPT DESIGN WITH VAULTED CEILINGS, HARDWOOD FLOORING, STRIKING 3 SIDED GLASS GAS FIREPLACE AND WELL DESIGNED KITCHEN. THE KITCHEN INCLUDES OAK CABINETS, CONI MARBLE COUNTERTOPS, KITCHEN ISLAND, STAINLESS STEEL APPLIANCES, MAKING IT A CHEF’S DREAM. THE MAIN FLOOR MASTER BEDROOM INCLUDES A WALK IN CLOSET AND LUXURIOUS 5 PC ENSUITE. LARGE WINDOWS FLOOD THE HOME WITH NATURAL LIGHT AND OFFER STUNNING VIEWS OF THE SURROUNDING NATURE. OUR NEXT OWNERS WILL LOVE THE OVERSIZED HEATED 2 CAR GARAGE, NEW HEAT PUMP TO EFFICIENTLY HEAT AND COOL OUR HOME. ENJOY OUTDOOR LIVING AT ITS BEST WITH THE STUNNING LANDSCAPE, DESIGN AND COLOURS, PICK FROM THE FRONT COVERED PORCH OR THE BEAUTIFUL 3 SEASON GAZEBO WITH INTERNET AND TV TO SOAK IN THE NATURE CLOSE BY AS YOU RELAX OR ENTERTAIN YOUR FAMILY AND FRIENDS. CURRENTLY A 3-BEDRROM HOME, IT CAN EASILY BE CONVERTED INTO 4 BEDROOMS TO SUIT YOUR NEEDS. EMBRACE THE TRANQUILITY OF COUNTRY LIVING WITH THE MODERN AMENITIES IN THIS EXCEPTIONAL HOME AND NATURAL SETTING. QUICK ACCESS TO MAJOR HIGHWAYS – LOCATED ON A PAVED ROAD. SCHEDULE YOUR VIEWING TODAY AND EXPERIENCE THE BEST OF BOTH WORLDS. (id:53015)
Exp Realty
161 Wheeler Avenue
Dorchester, Ontario
The perfect family home! Pool, hot tub, neighborhood, community, backing onto farmland, rear deck, front porch, 4 bedrooms, 4 bathrooms, attached garage, 3 levels finished, updates and upgrades throughout,… and the list goes on. Two Storey home in Dorchester’s Tiner Estates exudes pride of ownership at every glance. Once you arrive you will note the attention to the landscaping and know immediately that this home has been well cared for. Enter the front foyer and find a powder room and main floor laundry with pocket door into the mudroom for discrete storage. The family room beams with morning sun, next to the formal dining room, that makes for an excellent in home office, should you choose to utilize it as such. The kitchen has had a tasteful recent renovation and boasts stainless high end appliances and quartz counter tops and custom cabinetry accented with subway tile. It features a spacious eating area with patio door offering a great view. The sunken family room is oversized and features a gas fireplace. On the upper level, you will find four bedrooms, featuring a very large primary with a fully renovated bathroom oasis to retreat to and an oversized walk in closet. The second full bathroom has also had a recent renovation. Still need more space? The lower level is also finished and offer a recroom, a den or office, another full bathroom, a large utility room for all of your storage needs and a full workshop area. This is a home that needs to be seen. (id:53015)
Blue Forest Realty Inc.
1043 Manchester Road
London, Ontario
Absolutely exquisite top to bottom this stunning 1600 sf on main floor, all brick Bungalow located in prestigious Hunt Club neighbourhood is walking distance to almost all amenities including; parks, schools, restaurants, shopping and more… Loaded w upgrades throughout there is nothing to do but sit back and enjoy all the personal touches that make this home an absolute showpiece . Larger than it looks this 3+1 bedroom 3 bathroom open concept home is an entertainers dream with enough room for a growing family or retiree with plenty of visitors…. Main floor includes; gorgeous refinished hardwood, office/bedroom, spare bedroom and beautiful primary bedroom with a luxury en suite, formal dining room open to beautiful living room w gas fireplace overlooking an incredible gourmet kitchen w 6 seater island, loads of cabinets, counter space & patio doors to fully fenced private back yard… Enjoy large gatherings at the fire pit or bbq dinner on patio (w hot tub hookup & gas for BBQ) & relax w friends on upper deck. Lower level offers an open concept recreation room w an incredible amount of floor space for theatre seating, billiards area, bright beautiful bedroom, gorgeous full bath, dart board wall, games room, gym/bedroom and loads of storage for all the toys. Tucked away in the highly sought after Hunt Club community, your family will enjoy all that this neighbourhood has to offer with coveted schools, Golf course, Sifton Bog, walking trails, local restaurants, and near by shopping centres. Easy to show, take your time…there is so much to see (id:53015)
RE/MAX Advantage Realty Ltd.
117 Hagerman Crescent
St. Thomas, Ontario
Southside brick bungalow. 2 + 1 bedroom, 3 bath, 1.5 car attached garage, main floor laundry, master bedroom with 4 piece in-suite bath and walk in closet. Large eat-in kitchen, finished lower family room, bedroom, bath, bonus room. Large pie-shaped lot, appliances included, deck, double asphalt driveway, large covered front porch. Fantastic location, close to many schools, park, sports complex, walking trails, shopping and many amenities. Quick closing possible. (id:53015)
RE/MAX Centre City John Direnzo Team
21 Hamilton Street
Ailsa Craig, Ontario
TO BE BUILT - Be the first to own a brand new one storey home in Ausable Bluffs, the newest subdivision in the serene and family-friendly town of Ailsa Craig, ON. Colden Homes Inc is proud to present “The James Model”, a great starter 1 storey home that boasts 1,350 square feet of comfortable living space with a functional design, high quality construction, and your personal touch to add, this property presents an exciting opportunity to create the home of your dreams. The exterior of this home will have an impressive curb appeal and you will have the chance to make custom selections for finishes and details to match your taste and style. The main floor boasts a spacious great room, seamlessly connected to the dinette and the kitchen. The main floor also features a 2-piece powder room and a laundry room for convenience. The kitchen will be equipped with ample countertop space, and cabinets from Casey’s creative kitchens. The primary suite is destined to be your private sanctuary, featuring a 3-piece ensuite and a walk-in closet. An additional bedroom and a full bathroom, offering comfort and convenience for the entire family. Additional features for this home include High energy-efficient systems, 200 Amp electric panel, sump pump, concrete driveway, fully sodded lot, and basement bathroom rough-in. Ausable Bluffs is only 20 minutes away from north London, 15 minutes to east of Strathroy, and 25 minutes to the beautiful shores of Lake Huron. *Rendition and/or virtual tour are for illustration purposes only, and construction materials may be changed. Taxes & Assessed Value yet to be determined. (id:53015)
Century 21 First Canadian Corp.
48 Postma Crescent
Ailsa Craig, Ontario
Under Construction - Be the first to own a brand new two storey home in Ausable Bluffs, the newest subdivision in the serene and family-friendly town of Ailsa Craig, ON. Colden Homes Inc is proud to present “The Marshall Model”, a 2-storey home that boasts 1,706 square feet of comfortable living space with a functional design, high quality construction, and your personal touch to add, this property presents an exciting opportunity to create the home of your dreams. The exterior of this home will have an impressive curb appeal and you will have the chance to make custom selections for finishes and details to match your taste and style. The main floor boasts a spacious great room, seamlessly connected to the dinette and the kitchen. The main floor also features a 2-piece powder room and a laundry room for convenience. The kitchen will offer ample countertop space, and an island. The second floor offers 3 well-proportioned bedrooms. The primary suite is destined to be your private sanctuary, featuring a 3-piece ensuite and a walk-in closet. The remaining two bedrooms share a 4-piece full bathroom, offering comfort and convenience for the entire family. Additional features for this home include Quartz countertops, High energy-efficient systems, 200 Amp electric panel, sump pump, concrete driveway and a fully sodded lot. Ausable Bluffs is only 20 minutes away from north London, 15 minutes to east of Strathroy, and 25 minutes to the beautiful shores of Lake Huron. *Rendition and/or virtual tour are for illustration purposes only, and construction materials may be changed. Taxes & Assessed Value yet to be determined. (id:53015)
Century 21 First Canadian Corp.
46 Postma Crescent
Ailsa Craig, Ontario
To be built - Be the first to own a brand new two storey home in Ausable Bluffs, the newest subdivision in the serene and family-friendly town of Ailsa Craig, ON. Colden Homes Inc is proud to present “The Dale Model”, a starter 2-storey home that boasts 1,618 square feet of comfortable living space with a functional design, high quality construction, and your personal touch to add, this property presents an exciting opportunity to create the home of your dreams. The exterior of this home will have an impressive curb appeal and you will have the chance to make custom selections for finishes and details to match your taste and style. The main floor boasts a spacious great room, seamlessly connected to the dinette and the kitchen. The main floor also features a 2-piece powder room. The kitchen will offer ample countertop space, and an island. The second floor offers 3 well-proportioned bedrooms. The primary suite is destined to be your private sanctuary, featuring a 3-piece ensuite and a walk-in closet. The remaining two bedrooms share a 4-piece full bathroom, offering comfort and convenience for the entire family. Additional features for this home include Quartz countertops, High energy-efficient systems, 200 Amp electric panel, sump pump, concrete driveway and a fully sodded lot. Ausable Bluffs is only 20 minutes away from north London, 15 minutes to east of Strathroy, and 25 minutes to the beautiful shores of Lake Huron. *Rendition and/or virtual tour are for illustration purposes only, and construction materials may be changed. Taxes & Assessed Value yet to be determined. (id:53015)
Century 21 First Canadian Corp.
56 Silverleaf Path
St. Thomas, Ontario
Welcome to 56 Silverleaf Path in Doug Tarry Homes' Miller's Pond! This 1300 square foot, semi-detached bungalow with 1.5 car garage is the perfect home for a young family or empty-nester. This home features all main floor living with 2 bedrooms, open concept kitchen with quartz countertop island, large pantry, carpeted bedrooms for maximum warmth and hardwood/ceramic flooring throughout. The Sutherland Plan features a separate laundry/mudroom off the garage; perfect entry space for a busy family or someone with large pets. The primary bedroom features a walk-in closet and 3-piece ensuite bathroom. This plan comes with an unfinished basement with loads of potential to include a large rec room, 2 additional bedrooms and it's already roughed in for a 3 or 4 piece bath! 56 Silverleaf Path is in the perfect location with a stone's throw to Parish Park (voted St. Thomas' best park 2021!). Miller's Pond is on the south side of St. Thomas, within walking distance of trails, St. Joseph's High School, Fanshawe College St. Thomas Campus, and the Doug Tarry Sports Complex. Not only is this home perfectly situated in a beautiful new subdivision, but it's just a 10 minute drive to the beaches of Port Stanley! The Sutherland Plan is Energy Star certified and Net Zero Ready. This home is move in ready and waiting for it's first owner. Book a private viewing today to make 56 Silverleaf Path your new home! (id:53015)
Royal LePage Triland Realty
194 Maitland Street
London, Ontario
Affordable Charm in a Prime Investment opportunity! Discover an exceptional opportunity to own a fully renovated home perfect for savvy investors or first-time home buyers seeking affordability without compromising on quality. Situated in a vibrant community with plenty of potential, this property is priced to sell and ready to welcome its new owners. Step inside and be impressed by the stylish updates throughout. The brand-new kitchen is a standout feature, boasting quartz countertops, modern cabinets, and top of the line stainless steel appliances. Freshly painted walls and trim create a bright and welcoming atmosphere to every room. You'll appreciate the attention to detail with all new doors and trim adding a touch of elegance, while upgraded light fixtures illuminate the space with warmth and charm. The convenience of a brand new washer and dryer next to the kitchen makes multitasking a breeze. One of the highlights of this property is the separation of water utilities from its neighbouring unit with a brand new on demand water heater that is owned. Contact today to book your private showing. (id:53015)
Sutton Group - Select Realty Inc.
24 Brant Avenue
St. Thomas, Ontario
This beautiful 3 bedroom brick bungalow is completely finished on both levels. It includes 2 bathrooms, large bedrooms, detached car and a half garage, and a mature treed lot that backs onto a ravine. As you enter the large and bright living room/dining room with access to the kitchen. Down the hall are all three bedrooms and main bathroom. The lower level includes a large family room, spacious laundry room, a second full bathroom, and a possibility for bedroom number 4. You will love entertaining in your private treed backyard without worry of neighbors behind you. Whether you're dreaming of a lush garden oasis, a tranquil patio retreat, or space for outdoor activities, this beautiful yard provides the perfect canvas to bring your vision to life. Front porch, driveway (2017), shingles (2016), windows(2018), and most interior space is freshly painted. This charming bungalow offers the opportunity to enjoy the benefits of homeownership in a desirable location. (id:53015)
Royal LePage Triland Realty
911 Wellingsboro Road
London, Ontario
Introducing a fully renovated bungalow in Westminster, with 3 bedrooms and a bathroom on the main floor and another 2 bedrooms and bathroom in the basement. The open-concept living room and dining room are perfect for entertaining. This home has an extra living space, ample parking, a 1-car garage, and a private backyard perfect for summer BBQs, this home is ready for you to move in and start creating lasting memories. The home also boasts an updated electrical panel and air conditioning to be installed prior to closing. This vibrant community offers the perfect blend of convenience and tranquility. One of Westminster's standout features is its proximity to White Oaks Mall, a premier shopping destination, and easy access to the 401. Nature enthusiasts will appreciate Westminster's green spaces, including Westminster Ponds. This natural oasis features walking trails and ponds, providing a peaceful retreat. Families will love the neighbourhood's proximity to various schools and parks. (id:53015)
Blue Forest Realty Inc.
720 Deveron Crescent Unit# 62
London, Ontario
Freshly updated 3 bedroom condo in a sought after South London complex. Recently painted throughout, new carpet on upper level and stairs, new main level flooring, Updated lower level recroom with new flooring (2024) provides the perfect place to relax and unwind. New furnace (2023), upper bathroom vanity (2024) and other recent updates compliment this great unit, that is ready for quick possession. You can keep the snow off your vehicle in the winter under your own private carport. All you have to do is unpack! Easy access to shopping, buses, library, highway, and all of the other amenities this great location has to offer. (id:53015)
The Realty Firm Inc.
41 Earlscourt Terrace Unit# 33
Komoka, Ontario
This stunning two-storey home features 3+1 bedrooms, 3.5 baths and is located in a sought after Kilworth neighbourhood! Beautiful curb appeal with a concrete driveway and walkway leading up to the covered front porch. Stepping in you’ll find a bright two-storey foyer that leads through to the open concept main floor design. The expansive main floor features soaring 9-foot ceilings, elegant 8-foot doors, and a spacious great room anchored by a welcoming gas fireplace, ideal for hosting gatherings with loved ones. The family room features a gas fireplace with stone surround, plenty of windows allowing for natural sunlight and a dream kitchen with room for the entire family to enjoy with a large breakfast bar, stainless steel appliances and loads of storage space. Convenient main level laundry and mudroom with built-in cubbies to keep things organized plus a 2pc powder room complete the level. The second level offers 3 generously sized bedrooms including the primary suite with a luxurious 3pc ensuite and walk-in closet. The additional two bedrooms share a 4pc bath. A fully finished lower level features a large rec room – perfect for a movie room, play room or a separate space for a home office. Additional bedroom for guests or the teenager of the home plus another full bath and plenty of storage space. Stepping out into the backyard you’ll find a sprawling sundeck where you can entertain this summer having BBQ’s! Additional features of this home include neutral tones throughout, pot lights, carpet-free throughout and a double car garage with inside entry. Located within minutes to the community centre, parks and golf course plus a short drive to London! (id:53015)
The Realty Firm Inc.
144 Shirley Street
Thorndale, Ontario
Welcome to the newest subdivision in Thorndale, Elliott Estates! This exclusive subdivision is tucked behind Thorndale Proper on the North side of King Street. With only 81 units being built, this semi-detached bungalow is among the first to be ready! This bright and cheerful 2 bed, 2 full bath bungalow is perfect for first time home buyers, or someone wanting one floor living, with the option to finish the basement on their own, as they wish. Attractively priced in the mid-600s, this opens the doors for many to move into the highly sought after town of Thorndale and be amongst the first to settle into this prestigious new subdivision! (id:53015)
Century 21 First Canadian Corp.
Century 21 First Canadian - Kingwell Realty Inc
93 Gill Road
Grand Bend, Ontario
GRAND BEND RIVERFRONT W/ BOAT DOCKS | 53+ FEET ON THE AUSABLE | IMMACULATE 4 BED / 3 FULL BATH BUNGALOW | EPIC OUTDOOR RIVERSIDE & DOCK LEVEL LIVING SPACE! Attention boaters & waterfront shoppers - this is the one you've been waiting for, priced BELOW 2021 values where the rest of the Grand Bend market is holding strong. Imagine sipping your morning coffee at the water's edge before a quick family boat ride out to Lake Huron's endless sandy beaches. From the well-integrated boat docks featuring a dock platform on piers in concrete sonotubes + a graded section for jet skis to the incredible covered & uncovered outdoor living spaces from the house to the water's edge, this place is perfect! The exceptional interior is what you'd expect from a premium Medway home including a custom quartz soft-close kitchen w/ an oversized in-sink island complimenting the open-concept principal living space, main level master w/ walk-in & ensuite bath w/ heated floors, another main level bedroom + cheater ensuite bath, main level laundry, & then, 2 more bedrooms + a full bath to compliment the oversized lower level family room & bar area w/ a variety of upgrades (transom windows, extended deck space w/ included hot tub, engineered floor joists, gas dryer service, staircase lighting, tray ceilings, insulated garage, central vac, custom quartz wet bar!). The lifetime Hardie board & stone exterior complete the package w/ everything in PRISTINE condition! This superb get away or yr round 4 season home shows LIKE NEW! Even the location is tops, nestled into the far end of a quiet cul de sac / dead-end road on municipal sewers + std utilities. And don't forget about the best part: right in your riverfront yard just past the bubbling hot tub, flagstone firepit patio, storage shed, & bar area w/ serving booth right on the dock, you're a short boat cruise, or bike/walk to Grand Bend's world class Blue Flag beach & all of downtown's fantastic amenities. Available for quick possession! (id:53015)
Royal LePage Triland Realty
91 Gill Road
Grand Bend, Ontario
GRAND BEND WATERFRONT PARADISE | DOCK YOUR BOAT IN YOUR RIVERFRONT YARD AT THIS SENSATIONAL MODERN COASTAL DESIGN | 48+ ON RIVER W/ DOCK | 4 BED/3 FULL BATH HOME THAT SHOWS LIKE NEW! This Medway built masterpiece doesn't need a thing, from the perfect house to the stellar landscaping w/ dockside waterfront living, this place is ready to go! Imagine loading up the family into the wakeboard boat for a quick session & some beach time just feet from your covered & uncovered sun decks, concrete patio, & flagstone firepit patio! This one has it all. The spectacular, young, & fresh bungalow is what you'd expect from a premium Grand Bend builder, featuring a soft-close quartz kitchen w/ gas stove & a an oversized island to accommodate the family chef, an open-concept living/dining area w/ gas fireplace, main level master w/ walk-in & ensuite bath, heated floors in ALL bathrooms, another main level bedroom + cheater a ensuite, main level laundry, & then, 2 more bedrooms + a full bath to compliment the BRAND NEW basement finishing w/ a large fireplace family room! HITLIST Continued: oversized/extra deep garage for boat, transom windows, engineered floor joists, staircase lighting, walk-in pantry, 2 gas fireplaces, vaulted ceilings (great room), insulated garage, lifetime hardy board siding w/ stone, 16' deep dock w/ electrical, the list goes on! This excellent family home, easy income earner, or weekend get away shows like a new house! Even the location is tops, nestled into the far end of a quiet cul de sac / dead-end road on municipal sewers + std utilities. And don't forget about the best part: right in your riverfront yard just past past all of that fantastic outdoor living space, stone steps lead you to a well-fortified dock platform just a short boat cruise out to Lake Huron, or, you're a quick bike/walk to Grand Bend's world class Blue Flag beach & all of downtown's convenient amenities. Well-priced right in the pocket below '21 market values, this one won't last long! (id:53015)
Royal LePage Triland Realty
1119 Waterwheel Road
London, Ontario
ROYAL PREMIER HOMES IS PROUD TO PRESENT OUR NEXT EXCEPTIONAL NEW CONSTRUCTION OFFERING IN BEAUTIFUL NORTH LONDON. LOCATED IN THE FAMILY ORIENTED FOREST HILL NEIGHBOURHOOD, THIS EXTRA LARGE 4 BEDROOM 2.5 BATHROOM HOME LEAVES NOTHING TO CHANCE. CONTEMPORARY STYLING. QUARTZ COUTERTOPS THROUGHOUT. ENGINEERED HARDWOOD. PORCELAIN/CERAMIC TILING IN WET AREAS. SIDE ENTRY FOR FUTURE BASEMENT DEVELOPMENT. LED LIGHTING. POT LIGHTS. BACKSPLASH. LOCATION IS A 10/10. GENEROUS LOT. WALKING DISTANCE TO ALL LIFESTYLE AMENITIES INCLUDING EXCELLENT SCHOOLS, NORTH LONDON YMCA WITH POOL AND LIBRARY, SHOPPING, MEDICAL/DENTAL, PARKS AND PLAYGROUNDS. BICYCLE TRAILS THROUGHOUT THE AREA LINKING ALL OF NORTH LONDON. ONE BUS TO MASONVILLE MALL. INCLUDES APPLIANCES. CALL TODAY TO DISCUSS YOUR NEXT HOME. RENDERINGS ARE CONCEPTUAL AND MAY INCLUDE UPGRADED FEATURES. (id:53015)
Royal LePage Triland Realty
529 Grey Street
London, Ontario
Endless possibilities! 2 bedrooms on the main floor and separate entrance to walk-out lower level 2 bedroom unit. Main floor is currently mid renovation drywalled with bare floors and no kitchen or bathroom and is a blank slate. Lower level is fully finished. Add an Additional Residential Unit (ARU) in the deep rear yard to increase to 3 units. REDEVELOPMENT POTENTIAL - Situated on a 66’ x 197’ lot (large enough to sever for 2 x 33’x 197’ lots). R2-2 Zoning Permitted Uses - Single detached dwellings, semi-detached dwellings, duplex dwellings, converted dwelling. Based on BILL 23 - More Homes Built Faster Act, 2022, in theory, you could sever a lot and build a semi-detached dwelling on the lots with both units containing a lower apt, plus add a separate ARU in each rear yard for a total potential total of 6 units. **All redevelopment options to be verified by the buyer and would be subject to municipal approvals**. London is encouraging this form of residential development to improve housing diversity, affordability, and sustainable land use. (id:53015)
A Team London
43 Ravine Ridge Way
London, Ontario
Welcome home to 43 Ravine Ridge Way. This exquisite five-bedroom home is nestled on a serene street in North London, just minutes from Western University, University Hospital and Masonville Mall. Beautifully designed with elegant crown moulding and bright, oversized windows, it offers a wonderful blend of comfort and sophistication. Step into a spacious front foyer that sets a welcoming tone and leads to a formal living room featuring a cozy fireplace. The living room flows easily into the dining room, creating an ideal space for entertaining. Enjoy breathtaking views from the expansive designer kitchen, complete with an island, walk-in pantry, breakfast area with deck access, and open-concept connection to a relaxing living room with a wood-burning fireplace. The main floor also includes a laundry room with garage access and large, bright windows throughout. The second floor boasts a luxurious primary suite with a walk-in closet and a spa-like ensuite featuring a tub, separate shower, and abundant natural light. Completing the second level is an additional primary bedroom with its own ensuite, plus two more generously sized bedrooms, one with cheater access to the main bathroom. The 1,536 sq. ft. lower level features an in-law suite with a separate entrance, full kitchen, games room with bar, recreation room with natural stone fireplace, full bathroom, bedroom, den, and walkout to the multi-level deck. The double deck offers an extension to the living area, offering great outdoor entertainment areas with a BBQ, hot tub (being sold as is), multiple eating areas and views of the serene ravine creek. A two car garage and beautiful brick driveway provide parking for four cars. Backing onto a forest and creek, this ravine lot property offers a tranquil escape from city life. The pictures provided are from before the last tenants moved in, who will be moved out by the end of May 2024. Experience the exceptional lifestyle at 43 Ravine Ridge Way, welcome home! (id:53015)
RE/MAX Centre City Realty Inc.
7 Andrews Cres E/s
Central Huron, Ontario
Welcome to 7 Andrew Cres., in the Blue Water Beach Community. This updated 4 season cottage could be yours today. Boasting many great features this home includes a large open concept living space with gas fireplace and modern kitchen. The kitchen comes with stainless steel appliances, including a gas stove and smart refrigerator. There are two generous sized bedrooms, one includes two beds for the kids or guests to sleep. Enjoy the tranquility in your large backyard that includes a sunroom, large deck and plenty of space. There is poured sonotubes for building an additional shed or bunkie. This property is only a 5 minute walk to the Blue Water Community Beach. There is also a park with a covered cement pad for picnics and get togethers. This home includes many updates including: Ashpalt driveway 2021, Water Softner 2021, 16kw Generac Generator 2021, Furnace 2021, AC 2021, Singles 2021, Upgrade 200 amp electrical panel, new chain link fence 2022. New flooring, kitchen, doors and counters in 2021. (id:53015)
Blue Forest Realty Inc.
69 Sloan Drive
Thamesford, Ontario
Now is the time to finally move into your forever home! This beautiful, spacious bungalow features a finished basement, fully fenced backyard which boasts a gorgeous wooden pergola to enjoy quiet evenings under or entertain family and friends for all occasions. This 3+1 bedroom, 3 bathroom abode has everything you need on the main floor including the laundry room just off of the garage. Main updates within the last three years include the furnace, A/C, water heater (owned), garage door opener, pergola, shed, and appliances (last 4 years). There is also an oversized cold storage room, inviting front porch to enjoy a morning coffee or tea and convenient Go Bright lighting along the front of the house to make holiday and special occasion lighting elegant and easy. Come be a part of the welcoming community of Thamesford ideally situated close to the 401, London and Woodstock. (id:53015)
Century 21 First Canadian Corp.
573 Mornington Avenue Unit# 1106
London, Ontario
1 bedroom unit on the 11th floor (penthouse suite) at Sunrise Condos with big covered balcony (gas BBQs allowed). Family friendly neighbourhood, surrounded by mature trees and green space, walking distance to all the great shopping at the corner of Oxford and Highbury. Long Term tenant rent potential ($1,450 per month) is $730.13 per month, however tenant has stated they would like to stay and could pay upto $1450 per month. Property tax is $1194.74/yr. ALL-INCLUSIVE condo fee is $496.25/mth includes heat, hydro, water & one parking space.Seller will only consider offers that include the buyer assuming the tenant - no exceptions. (id:53015)
Nu-Vista Premiere Realty Inc.
2635 Bateman Trail Unit# 105
London, Ontario
FOR RENT - AVAILABLE JULY 1st - a beautiful townhouse in Copperfield Gate in South London! Convenient 2 parking spaces in front of the townhouse and pleasing exterior. Main floor offers rich espresso hardwood and oversized windows let in great natural light. Kitchen offers stainless steel appliances, generous shaker-style cabinetry, double sink, built in microwave, and dishwasher. Dining area overlooks the back patio through double glass doors. The Primary Suite on the second level has a walk in closet with ample closet space along with 2 bedrooms and a 4 piece bathroom. Lower features fully finished bright recreation room, laundry room, bathroom and a storage room. Lovely deck adds ample space for warm-weather gatherings and backs onto green belt which makes it nice and quiet for your morning coffee. Beautifully maintained and move in-ready! Welcome home! (id:53015)
Royal LePage Triland Realty
440 Central Avenue Unit# 507
London, Ontario
AVAILABLE JUNE 1st. FOR RENT - AVAILABLE JUNE 1st. Fantastic downtown location! Within walking distance to all that downtown London has to offer...Victoria Park, Richmond Row, shopping and entertainment. This one bedroom condo makes for easy living, and includes all of your utilities - heat, hydro, water, internet and has free parking. Plus it has new low maintenance laminate in the living areas, bedroom and bathroom. The unit has been freshly painted, new light fixtures and has a new appliances. Beautiful roof top patio and renovated party room. Condo rented furnished for $2,000/month. This condo is a gem and will not last long! (id:53015)
Royal LePage Triland Realty
460 Callaway Road Unit# 802
London, Ontario
FOR RENT - AVAILABLE JUNE 1st. Welcome to NorthLink Condominiums in North London off Sunningdale Road near Richmond Street - This 1,350 sq. ft condo is carpet free with engineered hardwood throughout and a 14'6 X 7'9 balcony which overlooks the beautiful Sunningdale Golf and Country Club. The condo features 2 bedrooms plus a den, 2 full bathrooms, a spacious living room, dinning room, kitchen area with an open concept and $7K in upgrades. The living room has a 5' electric fireplace for those cold winter days and nights. The kitchen features fine cabinetry, granite countertops, stainless steel appliances, built in appliances, pantry, ceramic backsplash, and under counter lighting. The Primary bedroom has a 4 piece ensuite bath with heated floors, double sink and walk in shower along with a walk in closet. The second bedroom also has a walk in closet and a 4 piece bathroom with heated floors just outside the bedroom. A fitness room, golf simulator, residence lounge, sports court and a guest suite are a few of the amenities. One reserved parking spot and a storage unit are included, All utilities are included except personal hydro. Controlled entry building. Close to Masonville Mall, University Hospital, and Western. Call to book your showing now to view this luxurious condo. (id:53015)
Royal LePage Triland Realty
519 Riverside Drive
London, Ontario
Welcome to contemporary living at its finest in this stunning 2-story townhouse featuring 3 bedrooms and 2.5 bathrooms. A standout feature is the in-home elevator with stops on every level, including the basement rec room, main floor living area, and the serene primary bedroom on the second floor. The main floor welcomes you with a spacious foyer and closet, a chic powder room, and an open-concept living room that flows into a gourmet kitchen adorned with quartz countertops, a stylish backsplash, a breakfast bar, and an eating area leading to a private patio through sleek sliding doors. The second floor boasts bedrooms with vaulted ceilings, including a luxurious primary bedroom with a private 4-piece ensuite complete with a bathtub and convenient elevator access. Two additional bedrooms share a beautifully appointed 4-piece bathroom, ensuring comfort and privacy. The fully finished basement is designed for relaxation and productivity, featuring a spacious rec room, a laundry area, and a small office with a rough-in for an additional bathroom. Located in a vibrant community close to shopping, dining, and entertainment, this townhouse offers modern design, high-end finishes, and unparalleled convenience. Don’t miss the opportunity to experience luxury townhouse living at its best. Schedule a viewing today and make this exceptional home yours! (id:53015)
Keller Williams Lifestyles Realty
6713 Hayward Drive
Lambeth, Ontario
The Lambeth Manors Townhomes radiate Luxury & Grandeur Inside & Out with Upgraded Finishes and Thoughtfully Planned Floor Plans. The Interior Two-Storey Lure Models are 1,745 SqFt with 3 Beds & 2.5 Baths, featuring 9' Ceilings on Main Floor and Oversized Windows throughout. The Kitchen is Fitted with Slow-Close Cabinetry and Quartz Countertops + Engineered Hardwood and 12X24 Ceramic Tile throughout Main Level. The Primary Suite Features a Large Walk-In Closet & Luxurious 4-Piece Ensuite complete with a Glass Enclosed Tile Shower & Dual Vanities. Breezeways from Garage to Yard provide Direct Access for Homeowners, meaning No Easements in the Rear Yard! The Backyard is Ideal for Relaxing with Family & Friends, Featuring 50' Deep Backyards! This Area is in the Lively & Expanding Community of Lambeth with Very Close Access to the 401/402 Highways, a Local Community Centre, Local Sports Parks, and Boler Ski Hill. (id:53015)
Century 21 First Canadian Corp.
8071 Centre Street
Alvinston, Ontario
ATTENTION! Investors, home builders or anyone wanting to build their own home! This could be your opportunity to take on a small home builder project or simply build a semi for either 2 income units or live on one side and income on the other. Choose from one of three lots available in the proud small town of Alvinston or buy all 3 for a small building project. Brooke-Alvinston currently has NO development charges. Located about 40 minutes in between London, Sarnia and Chatham this is the perfect place to escape the city living and slow your life down to enjoy small town living. All services are located at the road including sewer, water and gas. The zoning allows for either a single family residence or a semi detached home. This could be your opportunity to take on a small home builder project or simply build a semi for either 2 income units or live on one side and income on the other. Don't miss out on these lots! (id:53015)
Synergy Realty Ltd.
8069 Centre Street
Alvinston, Ontario
ATTENTION! Investors, home builders or anyone wanting to build their own home! This could be your opportunity to take on a small home builder project or simply build a semi for either 2 income units or live on one side and income on the other. Choose from one of three lots available in the proud small town of Alvinston or buy all 3 for a small building project. Brooke-Alvinston currently has NO development charges. Located about 40 minutes in between London, Sarnia and Chatham this is the perfect place to escape the city living and slow your life down to enjoy small town living. All services are located at the road including sewer, water and gas. The zoning allows for either a single family residence or a semi detached home. This could be your opportunity to take on a small home builder project or simply build a semi for either 2 income units or live on one side and income on the other. Don't miss out on these lots! (id:53015)
Synergy Realty Ltd.
Contact me
Resources
About me
Nicole Bartlett, Sales Representative, Coldwell Banker Star Real Estate, Brokerage
© 2023 Nicole Bartlett- All rights reserved | Made with ❤️ by Jet Branding
