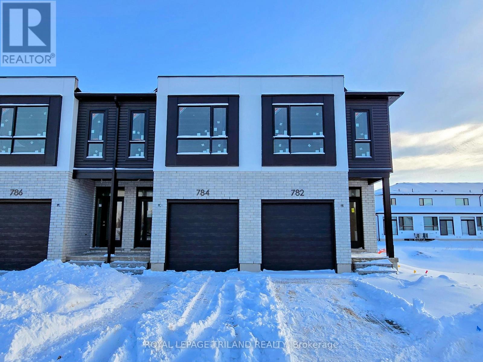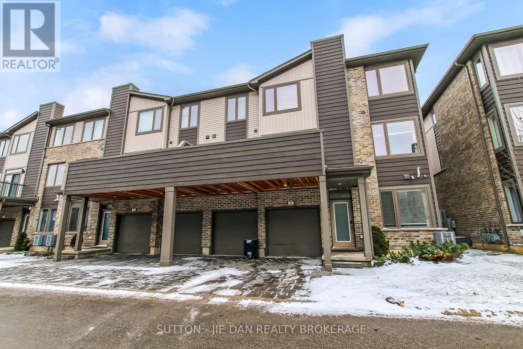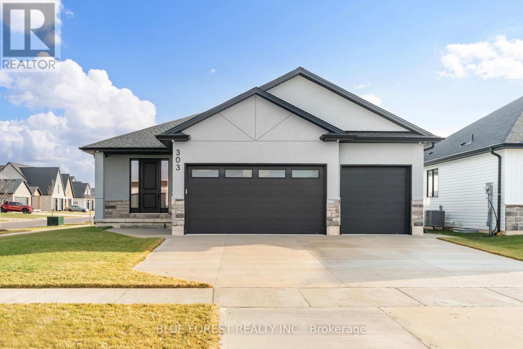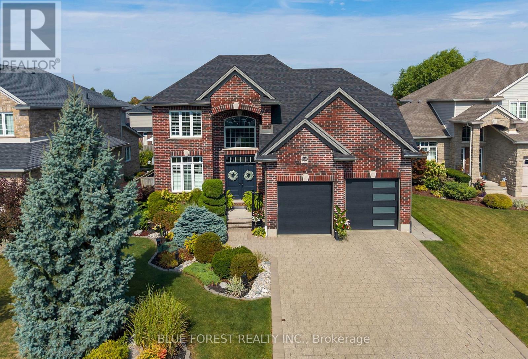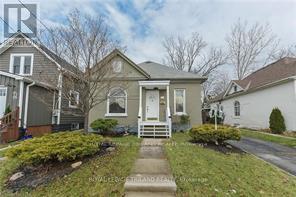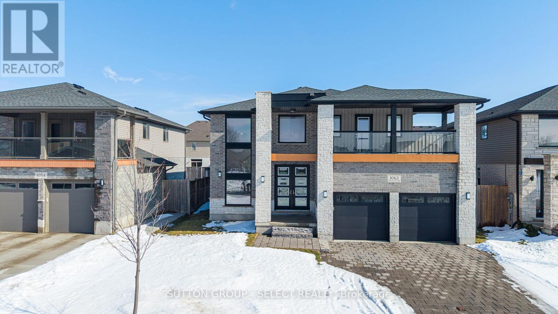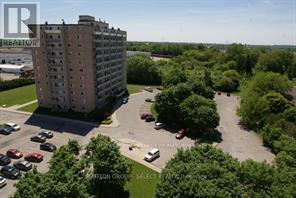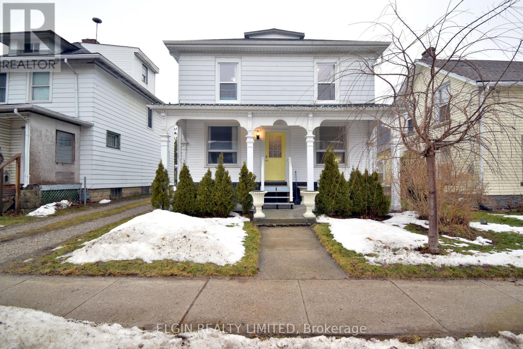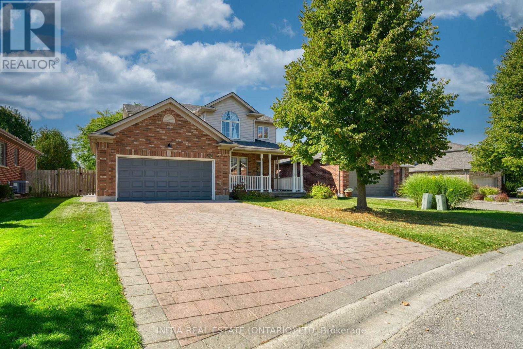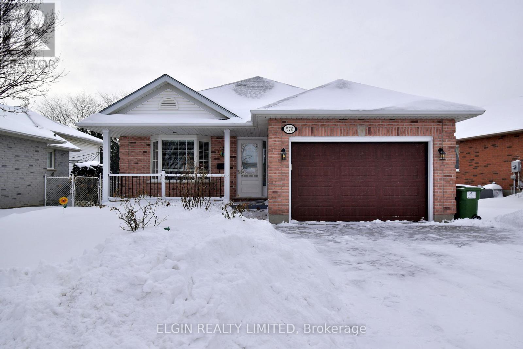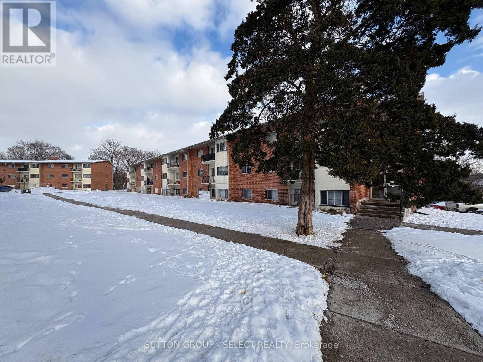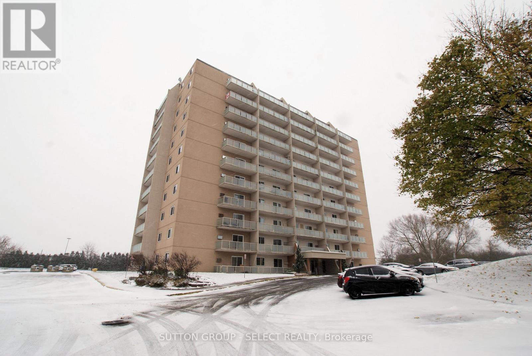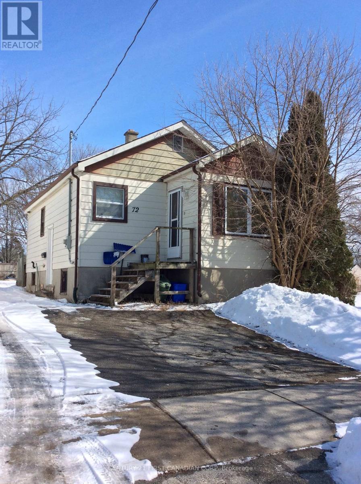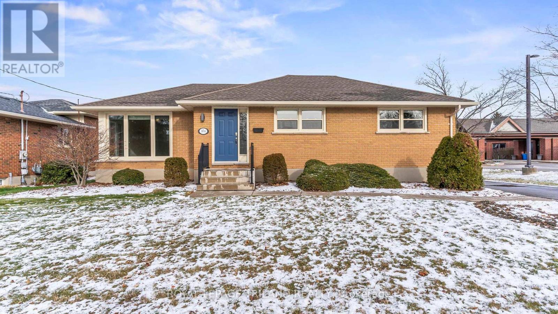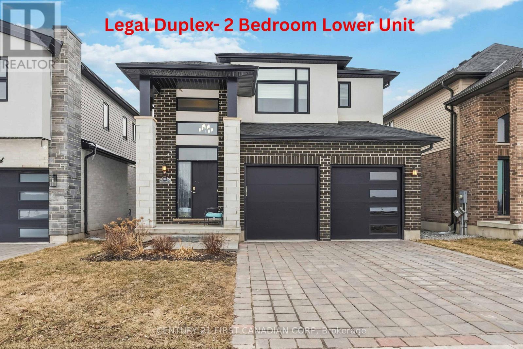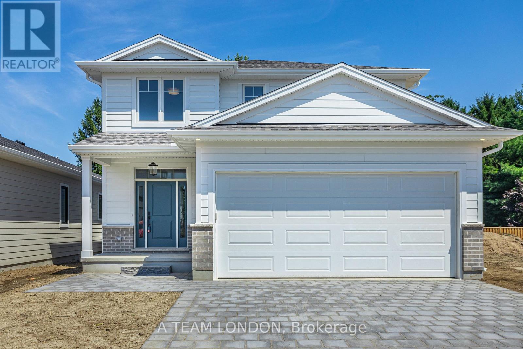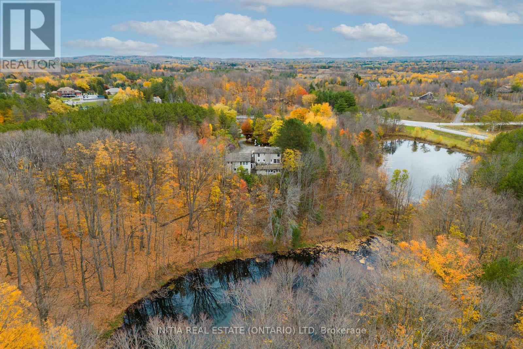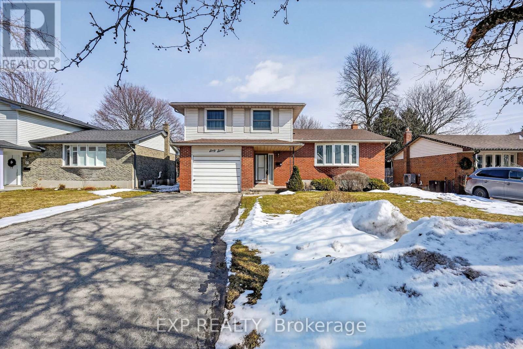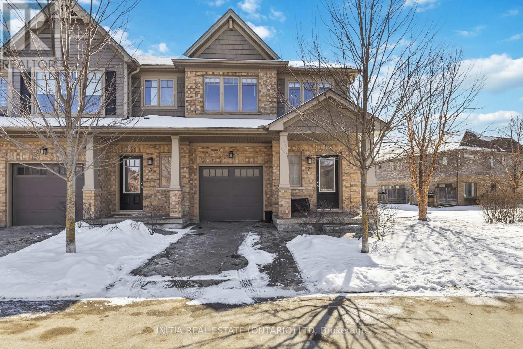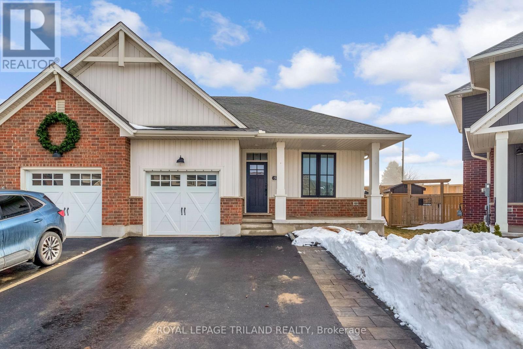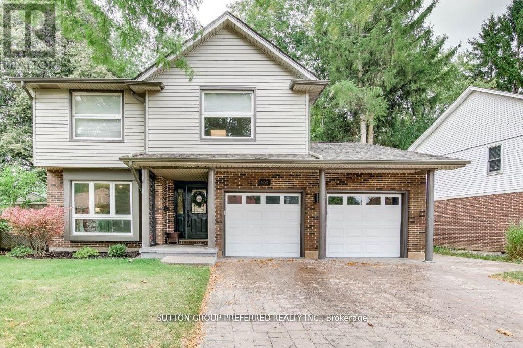Listings
784 Banyan Lane
London North, Ontario
TAKE ADVANTAGE OF BUILDER PROMO PRICING ON THIS UNIT! Interior finishes are being completed now allowing for a quick closing!! BONUS!! The second floor is being finished with luxury vinyl plank instead of carpet!! Werrington Homes is excited to announce the launch of their newest project The North Woods in the desirable Hyde Park community of Northwest London. The project consists of 45 two-storey contemporary townhomes priced from the mid $500's. With the modern family & purchaser in mind, the builder has created 3 thoughtfully designed floorplans. The end units known as "The White Oak", offers 1686 sq ft above grade, 3 bedrooms, 2.5 bathrooms & a single car garage. The interior units known as "The Black Cedar" offers 1628 sq ft above grade with 2 bed or 3 bed configurations, 2.5 bathrooms & a single car garage. The basements have the option of being finished by the builder to include an additional BEDROOM, REC ROOM & FULL BATH! As standard, each home will be built with brick, hardboard and vinyl exteriors, 9 ft ceilings on the main, luxury vinyl plank flooring on the main and upper floor, quartz counters, second floor laundry, paver stone drive and walkways, ample pot lights, tremendous storage space & a 4-piece master ensuite complete with tile & glass shower & double sinks! The North Woods location is second to none with so many amenities all within walking distance! Great restaurants, smart centres, walking trails, mins from Western University & directly on transit routes! Low monthly fee ($77 approx.) to cover common elements of the development (green space, snow removal on the private road, etc).This listing represents "The Black Cedar" interior unit base price 3 bedroom plan. *images are from a prreviously completed, Black Cedar 3 bedroom plan, and may show optional upgraded features not included* (id:53015)
Royal LePage Triland Realty
78 - 1960 Dalmagarry Road
London North, Ontario
Excellent value! Built in 2019, this newer townhouse is located in fast growing North West London with all convenience around including Walmart, restaurants and minutes drive to Western University! 1802 SqFt above grade. 3 Bedrooms, 2.5 bathrooms, built by reputable Ironstone Building company. Double garage allows 4 cars parking! The main floor could be used as home office or extra kids play area. Second level has beautiful kitchen with dining room and family room. Quartz counter tops. Three spacious bedrooms with master bedroom ensuite. Public transit to Western University. Walking distance to all convenience including grocery, Walmart, restaurants. Excellent for starter or investment! Hurry! (id:53015)
Sutton - Jie Dan Realty Brokerage
303 Nancy Street
Dutton/dunwich, Ontario
Welcome to 303 Nancy Street - a stunning 3+2 bedroom, 3,225 sq.ft. bungalow tucked away in the quiet Lila North neighbourhood of Dutton. This bright, open-concept home features 9 foot ceilings, 8 foot doors, large windows, pot lights galore, and numerous upgrades. The gourmet kitchen is sure to please the chef of the family, offering quartz countertops, floor to ceiling soft close cabinetry, a bonus pantry, ample counter and cupboard space, a large island with breakfast bar seating for four, and a stylish backsplash. The spacious primary bedroom includes a walk-in closet and a luxurious ensuite with his/her sinks, a freestanding tub, and a walk-in glass shower. Custom millwork is showcased throughout the home, including a fireplace feature wall and coffered ceiling in the living room, plus feature walls in each main floor bedroom. Two additional generously sized bedrooms, a 4-piece bathroom, 2-piece powder room, and a laundry room with a custom mudroom area complete the main floor. Engineered hardwood and ceramic tile run throughout - no carpet here! FULLY FINISHED BASEMENT IN LAW SUITE with a separate entrance from the garage! Ideal for multigenerational living, visiting family, work space, rental income, man cave or extra space for the kids. The lower level includes a full kitchen, large open rec room, two spacious bedrooms, a 4-piece bathroom, and a separate laundry room. The space is bright and welcoming with it's tall ceilings, large windows, tons of potlights, and plenty of storage. Upgraded owned on-demand water heater. 3-car insulated garage designed so the third bay can be separated for the in-law suite. Low-maintenance concrete driveway. The large corner lot offers excellent flexibility and easy access for a future pool. Located just minutes from local amenities including groceries, restaurants, and the Dutton Community Centre, this home is only 3 minutes from Hwy 401 and 25 minutes to London. (id:53015)
Blue Forest Realty Inc.
2641 Tucker Court
London North, Ontario
Modern and sleek - simply put this home is gorgeous! Single owner and the pride of ownership shows. Wide open living space; spacious kitchen with quartz countertops, ample cabinet and cupboard space, stainless steel appliances and breakfast bar island. Tray ceiling in the living room, with a gas fireplace and feature wall. Main floor office is perfect for those that work from home. Convenient main floor laundry. Master bedroom with 3pc ensuite and walk-in closet, 2 spacious bedrooms and a 4pc bathroom complete the second floor. The lower level features a finished family room and doubles as a 4th bedroom with a 3 pc bath. Lots of potential with the large unfinished space for a 5th bedroom, recroom, or both. Many updates throughout the years including roof 2024. Meticulously landscaped front to back! Step outside to the backyard oasis with lush vegetation featuring a multi-tiered partially covered deck, koi pond, fire pit, above ground pool, and shed. Located on a very quiet family friendly court, close to several amenities including Western University, Masonville Mall, and more! (id:53015)
Blue Forest Realty Inc.
101 Malakoff Street
St. Thomas, Ontario
Welcome to this charming and beautifully updated home for lease at 101 Malakoff Street in St. Thomas. This delightful 1.5-storey residence offers a warm, inviting atmosphere on a quiet street close to shopping, schools, parks, and all amenities - the perfect blend of comfort and convenience. Step inside to an open foyer with soaring ceilings that create a bright and welcoming first impression. The main floor features two spacious bedrooms, a modern updated bathroom, and convenient main-floor laundry for everyday ease. A versatile finished loft provides excellent additional space - ideal as a large third bedroom, home office, or extra living area. Recent updates throughout the home include newer flooring, refreshed bathroom finishes, updated appliances, and numerous mechanical upgrades that provide comfort and peace of mind. Enjoy year-round efficiency with a newer furnace, A/C, owned hot water heater, and roof. Outside, relax and entertain on the generous rear deck overlooking a fully fenced backyard - perfect for outdoor enjoyment, pets, or family gatherings. An updated shed offers additional storage, while the paved driveway provides ample parking. This well-maintained and move-in-ready home offers exceptional value for tenants seeking a comfortable, updated property in a convenient St. Thomas location. Available for lease - contact today for full details. *Floors in kitchen have been upgraded since photos. (id:53015)
Royal LePage Triland Realty
1062 Melsetter Way
London North, Ontario
This contemporary executive home is the antidote if you're tired of cookie cutter. Directly across from a park, your experience begins with a sunlit 2 storey foyer that sets a tone of airy sophistication. A dining room tucked behind glass paned double doors offers a focused space for long dinners without the distractions of the rest of the house. The living room is anchored by a minimalist gas fireplace- no bulky mantels, just clean aesthetics. It opens on the kitchen and heart of the home, which features custom cabinetry, a large social island and separate pantry. The lighted glass-fronted display cabinets are a focal point for your glassware. Upstairs the primary bedroom features a spa-like ensuite and a generous walk-in closet for a full wardrobe. There are 2 additional well-sized bedrooms and an "everything" room which is the wild card. The large room is perfect for a high-end medial lounge, a quiet home office or a 4th bedroom. The BEST part - the bonus rooms opens to an expansive balcony, the perfect spot to relax and look out over the park. (id:53015)
Sutton Group - Select Realty
1102 - 573 Mornington Avenue
London East, Ontario
2 bedroom unit on the top floor with a big balcony that faces west. Air conditioner sleeve in the living room. Pet friendly building. Condo fee is $652/mth which includes heat, hydro and water (hot and cold). Parking spaces are on a first come first serve basis. ****Priced well below comparable sales as Buyer must assume the tenant (once a buyer takes possession of the property you're free to serve notice for vacant possession). Tenant moved in October 1, 2020 and is currently on a month-to-month basis at $1089/mth. No pictures available, viewing by appointment only. (id:53015)
Sutton Group - Select Realty
57 Scott Street
St. Thomas, Ontario
Welcome to 57 Scott Street in beautiful St. Thomas. A fantastic opportunity for investors, first-time buyers, or a growing family in need of space. This very well-kept home offers an impressive 6 bedrooms and 2 full bathrooms, providing plenty of room for large families, multi-generational living, or strong rental potential. The updated kitchen is both stylish and functional. A generous dining room offers ample space for gatherings and everyday living. With plenty of square footage throughout, this home delivers flexibility and comfort to suit a variety of needs. Conveniently located close to downtown, shopping, amenities, and situated on bus routes. Whether you're looking to invest or settle into a spacious home with room to grow, 57 Scott Street is a must-see! (id:53015)
Elgin Realty Limited
2021 Lumb Court
London North, Ontario
Stunning 2 storey modern home is situated on a private, premium lot in highly south after heart of Sunningdale Community. Bright main floor boasting a great layout, gorgeous great room with gleaming hardwood floor and cozy gas fireplace, beautiful windows overlooking the overside backyard, Gourmet chef's kitchen, handcrafted cabinetry, Quartz countertops, ceramic tile, built-in pantry, subway tile backsplash and stainless steel appliances. Sun soak dining area walks out to the BONUS sunroom and leads to the fenced backyard. Main floor office looks over the inviting covered front porch. Functional mudroom showcases stacked laundry and built-in cabinets and countertops. 2nd floor offers 3 bedrooms and 2 full bathrooms includes the luxury master bedroom and lavish spa Ensuite with generous walk-in closet, soaked tub, gorgeous glass shower. A spacious finished basement with a full bathroom, perfect for family activities- from a children's play zone to a media room or hobby space. Double garage and doubled drive way. Close to Medway Valley, hiking trails. close to all amenities in Masonville Shopping area, easy to access to banks, restaurants, mall, plazas, movie theater, and convenient transit. School buses to TOP Masonville PS, A. B Lucas SS, and close to UWO and hospitals. Grow your family in one of the nicest neighbourhoods in this forest city. (id:53015)
Initia Real Estate (Ontario) Ltd
578 Wellington Street
St. Thomas, Ontario
Step into this freshly painted 3-bedroom, 2-bathroom home that perfectly blends comfort, style, and convenience. The bright and inviting interior features spacious principal rooms and brand new stainless steel appliances - ideal for modern living. Enjoy seamless access to the backyard through the lower-level patio doors, a covered rear porch for year-round enjoyment, and a charming front veranda that adds wonderful curb appeal. This home is truly move-in ready - be in before Christmas and start the new year off right! Conveniently located close to all major amenities including the Elgin Centre, Metro, and Tim Hortons, with public transit nearby and quick access to London, Highway 401, and the upcoming Power Co. plant. A fantastic opportunity for first-time buyers, families, or investors looking for a well-maintained home in a great St. Thomas location! (id:53015)
Elgin Realty Limited
308 - 1174 Hamilton Road
London East, Ontario
Updated 2 bedroom unit on the top floor with covered balcony, overlooking grass area. Pet friendly building. Convenient location close to schools, HWY 401, Veterans Memorial Parkway, East Park Golf Course & Water Park, and on bus routes. Condo fee is $465/mth which includes heat, water and one exclusive parking space. Property tax is $738/yr. (id:53015)
Sutton Group - Select Realty
1009 - 573 Mornington Avenue
London East, Ontario
1 bedroom + den on the 10th floor, facing east with a big balcony - nice views! Freshly painted. Move-in condition. Pet friendly building. Condo fee is $481/mth which includes heat, hydro, water. Property tax is $1358/yr. All parking spaces in this complex are on a first-come first-serve basis. (id:53015)
Sutton Group - Select Realty
4091 Campbell Street N
London South, Ontario
Your opportunity to own this move-in-ready home in desirable Lambeth awaits! This beautifully maintained two-storey offers over 2,500+ sq. ft. above grade with engineered hardwood floors and a bright open-concept main level. The chef-inspired kitchen features Quartz countertops, upgraded cabinetry, a large island, and walk-in pantry. Upstairs includes 3 spacious bedrooms and 2.5 baths, including a primary suite with walk-in closet and ensuite. The fully finished basement adds 2 bedrooms, a kitchen, and separate entrance-ideal for extended family. Close to parks, schools, shopping, and major highways (id:53015)
Nu-Vista Pinnacle Realty Brokerage Inc
72 Lyman Street
London East, Ontario
Fantastic opportunity in a high-demand Fanshawe College area - Carling Neighbourhood! This solid bungalow features a 1-bedroom main-floor unit and a 1-bedroom basement apartment - both currently rented - making it an excellent option for investors, renovators, or anyone looking to build equity through improvement. The location is ideal, offering strong rental demand, easy transit access with a bus route to Fanshawe nearby, and great neighbours who share the mutual drive. The property also includes a convenient paved front driveway and a generous backyard with plenty of potential, partially fenced for added privacy. Shared laundry is located in the basement. The home is being sold as-is, giving you the freedom to renovate, refresh, or reimagine the space to suit your goals. Close to schools, parks, highway access and nearby pharmacy. Walk to Western Fair District Market on Saturdays! Offers will be reviewed on March 9th at 2 pm. Don't miss this opportunity - book your showing today! (id:53015)
Century 21 First Canadian Corp
374 Elm Street
St. Thomas, Ontario
Situated on the south side of St. Thomas, this all brick bungalow offers a fantastic opportunity for those seeking single-level living. As you step inside, you'll be welcomed by the openness of the Living & Dining room, highlighted by large windows that invite natural light into the space along with the Kitchen located next to the Dining room.Three spacious bedrooms & a 4pc bathroom complete the main level. The lower level features a versatile area with the potential as a rec room, complete with an egress window, along with a Bonus Room, 2pc bathroom and laundry. Step outside to enjoy a fully fenced yard with an inviting Patio & Gazebo, perfect for entertaining. Many recent updates inside and out. This property is in close proximity to shopping, dining, hospital & schools, making it an ideal choice for your daily needs. Welcome home! (id:53015)
Royal LePage Triland Realty
2382 Wickerson Road
London South, Ontario
STUNNING LEGAL DUPLEX IN PRIME BYRON LOCATION!!! Discover exceptional value in this modern, detached home located in London's highly sought-after Byron neighborhood, one of the city's most family-friendly and desirable communities. Offering 4+2 bedrooms, 4.5 bathrooms, and over 3,000 sq ft of finished living space, this property is ideal for savvy buyers, investors, or multi-generational families. A standout feature is the fully legal 2-bedroom basement suite with separate entrance, thoughtfully designed to provide excellent rental income potential or private accommodation for extended family. This bright, self-contained unit offers peace of mind with proper zoning and permits-an increasingly rare find in today's market. The main level showcases a bright, open-concept layout perfect for both everyday living and entertaining. Enjoy a formal dining area for gatherings, a welcoming living room anchored by a cozy gas fireplace, and a chef-inspired kitchen featuring quartz countertops, a large centre island, crisp white cabinetry, and premium stainless steel appliances. A convenient powder room and main-floor laundry add to the home's practical design. Upstairs, unwind in the spacious primary suite complete with a walk-in closet and spa-like ensuite. Three additional generously sized bedrooms are served by two additional full bathrooms, including a versatile Jack & Jill layout, ideal for growing families. Located just minutes from Boler Mountain, residents can enjoy year-round outdoor activities including skiing, snowboarding, hiking, and biking. The property is also close to top-rated Byron schools, scenic walking trails, parks, shopping, and major routes such as Highway 401, making daily commutes effortless. Set in a welcoming, family-oriented community, this home seamlessly blends style, functionality, and income potential. Schedule your private viewing today. (id:53015)
Century 21 First Canadian Corp
293 Ashford (Lot 2) Street
Central Elgin, Ontario
This beautiful home offers 2,187 sq ft of thoughtfully designed living space, perfect for todays modern family. From stylish finishes (check out the powder room!) to functional layouts, every detail has been carefully considered to create a space thats as welcoming as it is practical.The open-concept main floor is anchored by a stunning kitchen, featuring quartz countertops, a spacious island, custom range hood, floating shelves, and pot & pan drawers, ideal for home chefs and entertainers alike. The adjacent dining and living areas provide a seamless flow, with the gorgeous stone fireplace serving as a cozy and eye-catching focal point.A generous mudroom adds practical storage and helps keep busy households organized.Upstairs, you'll find four spacious bedrooms, including a primary suite with a walk-in closet and private ensuite. The upper level also offers a full main bath and a convenient laundry area with floating shelves for added style and function. Located in the desirable community of Canterbury Heights, this home truly checks all the boxes for comfort, elegance, and everyday functionality.Belmont offers small town living with a short drive to London and St Thomas and a quick commute to the 401. An easy walk to Belmont's parks, local arena, sports fields, shopping and restaurants. (id:53015)
Blue Forest Realty Inc.
16030 Humber Station Road
Caledon, Ontario
Stunning 10-Acre Oasis in Caledon East. Natural Light Filled Home With In-Law Suite & WorkshopWelcome to your private sanctuary nestled in sought after Caledon East. This expansive split-level home sits on a breathtaking 10-acre lot featuring 3 serene ponds, lush natural landscaping, and mature trees, offering unmatched privacy and tranquil views in every direction.Step inside to discover a bright, spacious interior flooded with natural light, high ceilings, and large windows that bring the outdoors in. The main residence boasts generous living spaces, multiple walk-outs, and a seamless flow ideal for family living and entertaining. Separate in-law suite with private entrance and full utilities, ideal for multi-generational living or rental income. Massive workshop, perfect for hobbyists, trades, or extra storage. Municipal water supply, a rare and valuable feature for a rural property. (id:53015)
Initia Real Estate (Ontario) Ltd
67 St Clair Court
London South, Ontario
View this Norton Estates family home on a quiet Cul de Sac. This 1500 sq ft side split has been freshly painted throughout and all new vinyl wood plank flooring on the main and some of the upper levels, with the original hardwood in the bedrooms. This home boasts a large eat-in kitchen with a separate dining room, vinyl windows throughout and a patio door walkout from the large Family room with a wood burning fireplace. Inside access from the attached garage and lower level rec room that will take you back to the 70's in a fun way. The yard is fully fenced and generous in size. Come see your new home in this great neighbourhood today! (id:53015)
Exp Realty
10137 Merrywood Drive
Lambton Shores, Ontario
Welcome to Merrywood Meadows! This vacant lot is located in one of the most sought after neighborhoods in Grand Bend. Far enough away from the crowds of the strip...close enough to walk to the beach. This location is a hidden gem and on a dead-end street. Very few neighbors and almost zero traffic. Build your dream house and enjoy the magic of Ontario's West Coast. The sunsets are legendary. There is hydro,gas,and water hook ups available. The property will require a septic system. This is one of the BIGGEST lots in this already well established neighborhood. This property can be bought with the house next door. Own both and keep this park like setting!! (id:53015)
Century 21 First Canadian Corp
7 - 1924 Cedarhollow Boulevard
London North, Ontario
End-unit townhouse condo with attached garage and finished basement located in desirable North London community. Completely move-in-ready and is perfect for families, young professionals and empty nesters. The complex is within walking distance to highly ranked Cedar Hollow Public School, Cedar Hollow Park, Cedar Hollow Walking Trail, and the Thames River. Chefs kitchen is open concept and perfect for entertaining and includes an oversized island, stainless appliances open to a dining area and living room. Upstairs features 3 bedrooms and 2 full baths one being the master ensuite. This condo complex is extremely well managed with a very low monthly condo fee and is a short drive to many North London amenities. (id:53015)
Initia Real Estate (Ontario) Ltd
52 Charter Creek Court
St. Thomas, Ontario
Welcome to 52 Charter Creek Court! This 3 bed 3 bath semi-detached home sits on a massive pie lot with no rear neighbours. This beautifully finished 1,784 sq. ft. semi-detached bungalow with a 1-car garage offers effortless main-floor living. The open-concept layout features a stunning kitchen with quartz island and pantry, flowing into a bright living room with vaulted ceilings and a cozy fireplace with brick accent wall. Hardwood floors highlight the main areas, while the two bedrooms and lower level are carpeted for maximum warmth. The primary suite includes a walk-in closet and private 3-piece ensuite. Just off the garage, you'll fine a convenient laundry/mudroom. The fully finished basement expands your living space with a large family room, additional bedroom, and 4-piece bath. The lower level features plenty of storage space and room enough for an additional bedroom. Outside, enjoy a gorgeous 3-season room off the living area, perennial gardens, and a fully fenced backyard. Don't hesitate - make 52 Charter Creek Court your new home today! (id:53015)
Royal LePage Triland Realty
112 Styles Drive
St. Thomas, Ontario
Welcome to 112 Styles Drive! The Sedona is a well-designed 1,845 sq. ft. two-storey semi with a 1.5-car garage and stylish finishes throughout. A bright two-storey foyer opens to a spacious great room, dining area with backyard access, and a modern kitchen featuring sleek cabinetry, a walk-in pantry, and a large island, plus a mudroom with garage entry (right next to the walk in pantry!). Upstairs, the primary suite includes an ensuite and walk-in closet, alongside two additional bedrooms, a full bath, and convenient second-floor laundry. Located in south St. Thomas near trails, St. Joseph's High School, Fanshawe College, and the Doug Tarry Sports Complex, this Energy Star Certified, Net Zero Ready home is move-in ready. Don't hesitate and make 112 Styles Drive your new home. (id:53015)
Royal LePage Triland Realty
1295 Hastings Drive
London North, Ontario
Masonville beauty with separate entrance to lower level potential income with, Rec Room, Bedroom, Kitchen, 4 piece bathroom and tons of storage (very bright). This 2 storey comes with chefs dream newer kitchen with appliances, huge granite island and counter tops with natural light, plus skylight and pot lights overlooking family room with wood burning fireplace (as is condition, never used), sliding door to large deck and private side deck for lower unit if needed. Main level laundry, living room as well. 2nd level has 3 large bedrooms and hardwood floors, master has fully renovated ensuite with shower, double vanities and spacious custom walk-in closet, also fully renovated 5-piece kids bathroom. 5 minute walk to Masonville Mall and all amenities, minutes to UWO, and University Hospital. Past updates: all windows except 2, electrical panel, shingles, eavestrough 2015, exterior doors 2014, patio door, furnace 2012, central air 2021, epoxy garage floor 2022, updated garage door, main deck 2019, shed at side of house. BBQ gas line outside. Fabulous schools as well. (id:53015)
Sutton Group Preferred Realty Inc.
Contact me
Resources
About me
Nicole Bartlett, Sales Representative, Coldwell Banker Star Real Estate, Brokerage
© 2023 Nicole Bartlett- All rights reserved | Made with ❤️ by Jet Branding
