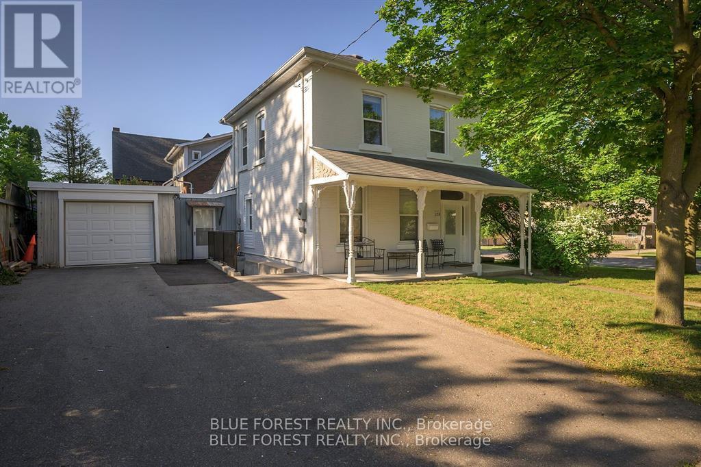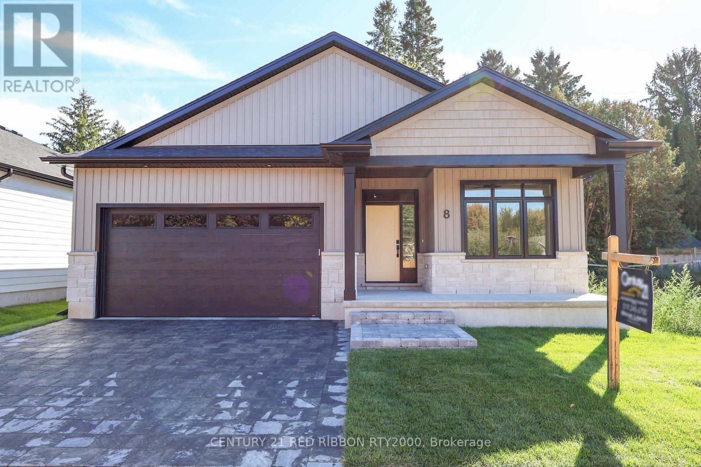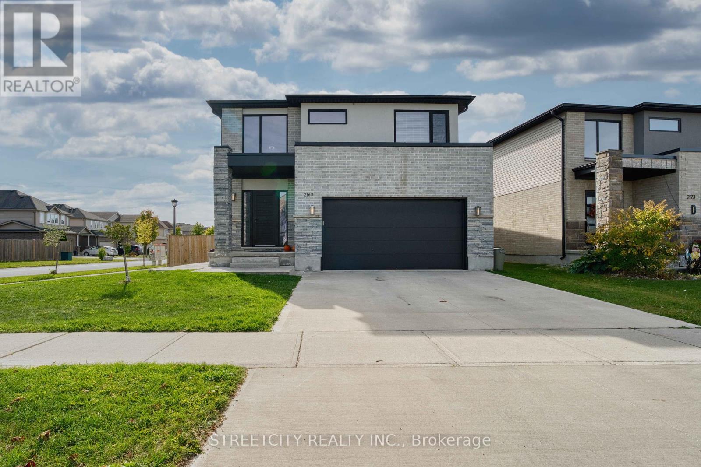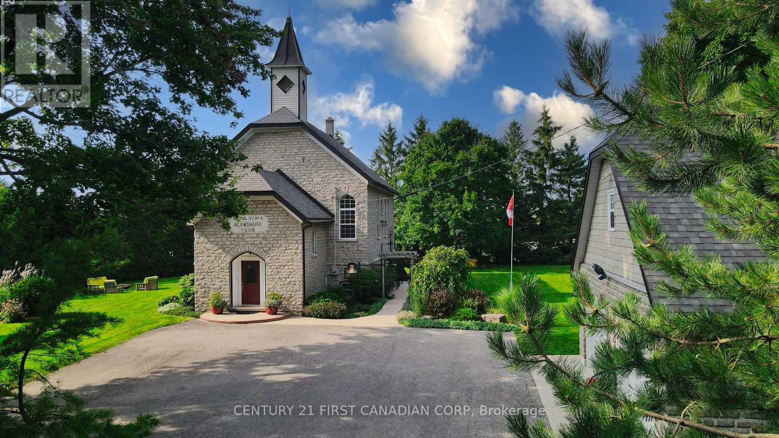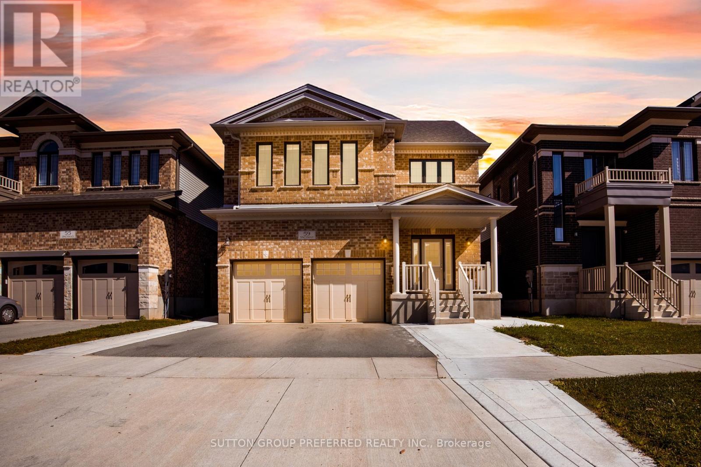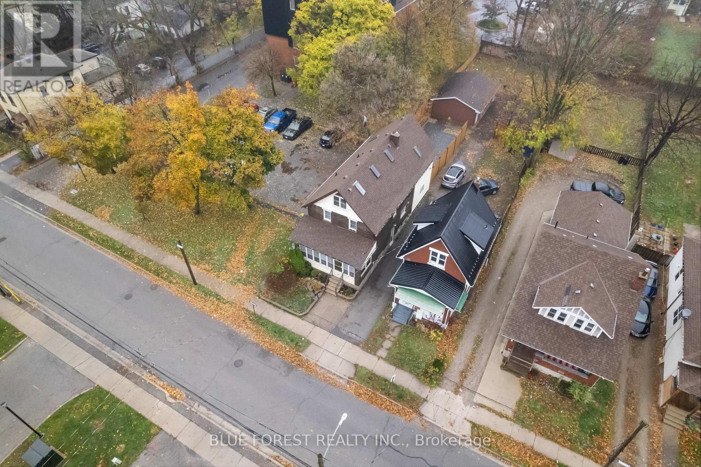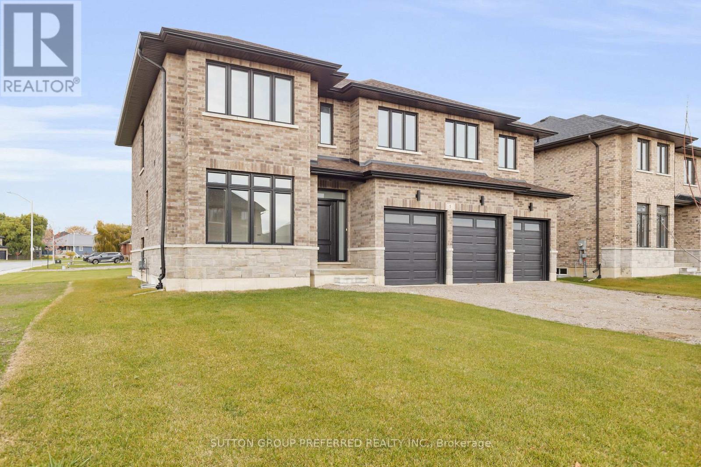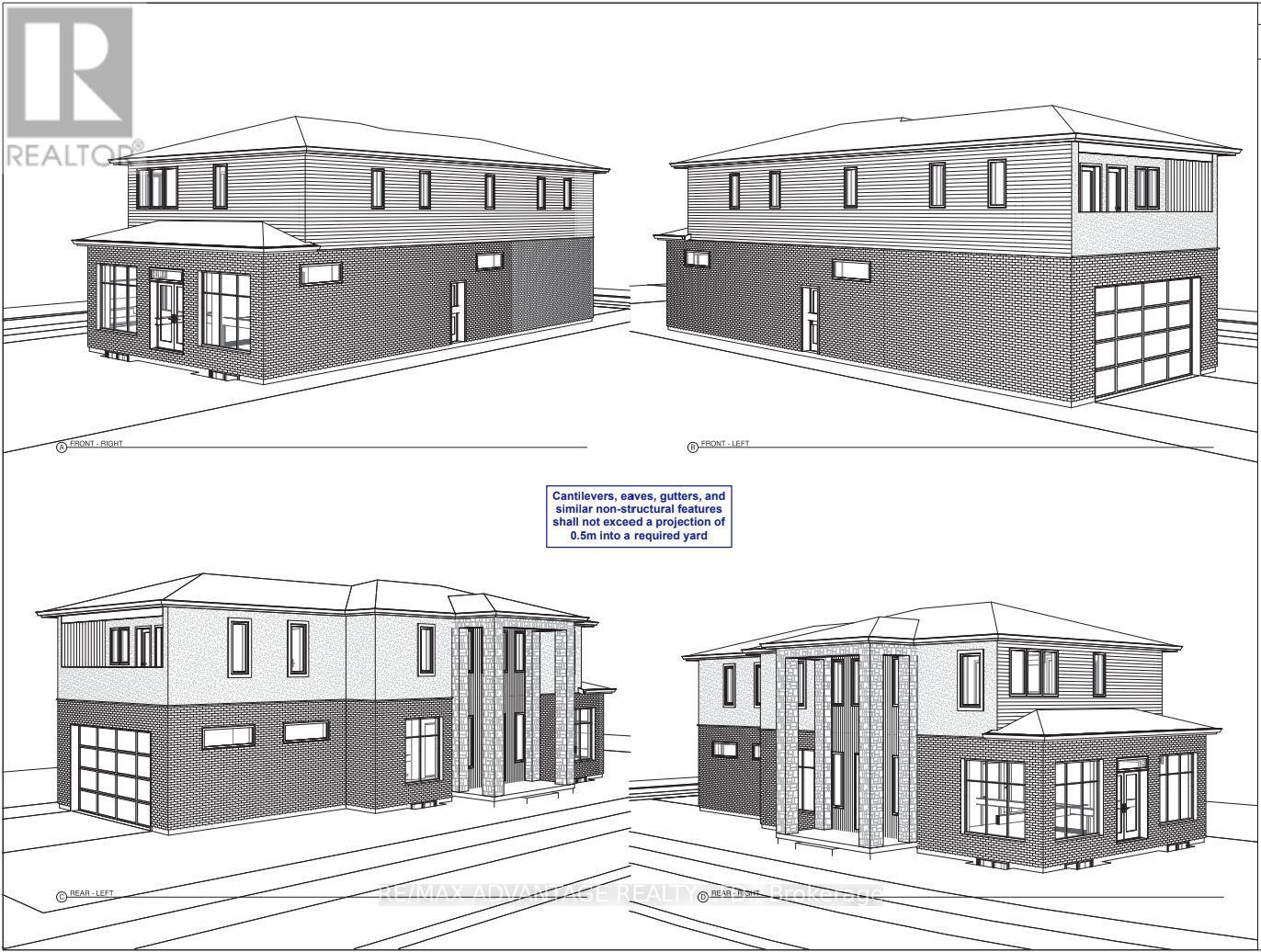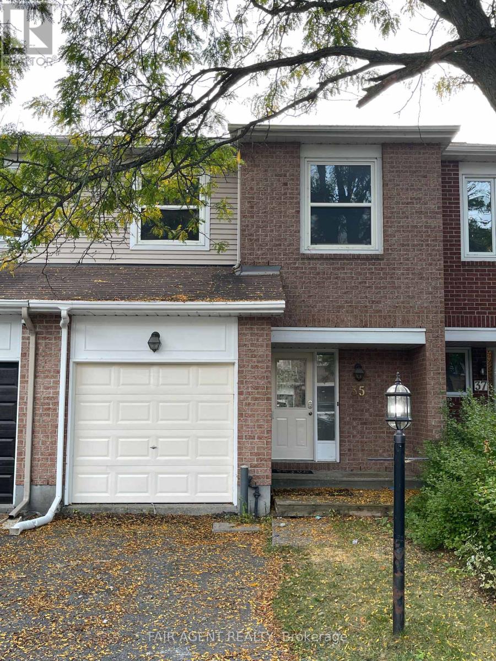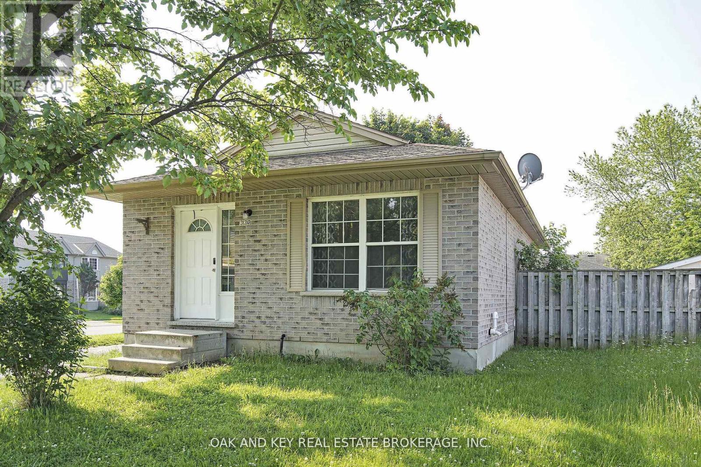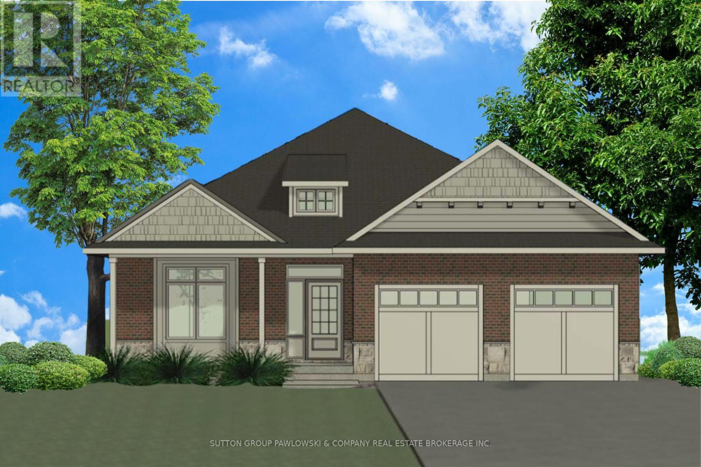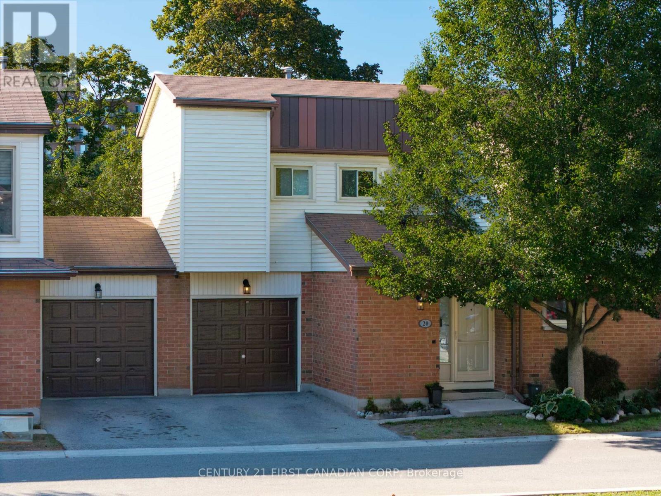Listings
175 Sydenham Street
London East, Ontario
Updated 4 bedroom 2 storey home located in a prime DOWNTOWN location! ATTENTION INVESTORS - Turn-key investment! Amazing location just seconds to Richmond row by foot and major bus routes direct to St Josephs and Western University. Large family room and dining room, 4 piece bathroom, and 2 spacious bedrooms on main. Master bedroom and a fourth bedroom on the second floor, as well as another 4 piece bathroom. Many updates throughout the years. Large window mouldings, high baseboards, hardwood flooring, 10 foot ceilings on main and more. Single car attached garage would be great for a workshop or storage, double wide asphalt driveway, large front porch and side yard with deck. Don't miss this opportunity to live in the core of the city! Limited showing times due to tenants, see Brokerbay for availability. ** This is a linked property.** (id:53015)
Blue Forest Realty Inc.
22 - 430 Head Street N
Strathroy-Caradoc, Ontario
2&2 bedroom , 3 bath detached freehold condo in north end of Strathroy conveniently located within walking distance to schools ,churches ,grocery stores & parks ,minutes to major highways for commuters .approximately 2450 sq ft of finished area ,2 car garage with opener ,9 ft ceilings ,carpet free ,quartz counters in custom kitchen and bathrooms, quality built home by Tandem Building Contractors with high end standard features ,act fast to pick final finishes (id:53015)
Century 21 Red Ribbon Rty2000
2167 Wateroak Drive
London North, Ontario
Welcome to 2167 Wateroak Drive, located in the beautiful North West Hyde Park community. Offering approximately 2,300 square feet of finished living space, this home combines comfort, style, and convenience. The main level boasts a large and inviting two-storey foyer with 8-foot doors, an open-concept eat-in kitchen, and a bright great room featuring a modern electric fireplace with walkout access to the deck. Additional highlights include a main-floor laundry room with direct access to the double car garage, as well as a convenient two-piece bathroom. Upstairs, you'll find four generously sized bedrooms, including an oversized primary suite with a walk-in closet and a luxurious five-piece ensuite complete with a modern tub and glass shower. A second full four-piece bathroom serves the remaining bedrooms. The deep, fully fenced backyard provides plenty of space for children and pets to play. Ideally situated close to all amenities, just 10 minutes to Western University, 15 minutes to Highway 402, and 20 minutes to downtown London - this home offers the perfect blend of family living and urban accessibility. (id:53015)
Streetcity Realty Inc.
1772 Perth Rd 139 Road
St. Marys, Ontario
Imagine having the opportunity to immerse yourself in the rich history of an impeccably maintained and restored 1889 Limestone Schoolhouse in a quaint town outside of St.Marys. Surrounded by mature trees and hardly visible from the road is the former Rannoch Schoolhouse that helped educate hundreds of local children within its walls from 1889-1967. As you make your way inside you will be greeted with a large foyer with a wide staircase carrying you to the open concept main floor with bamboo flooring and soaring 20ft ceilings that have maintained the original rafter accents. The renovated kitchen offers granite countertops, tiled backsplash, and a pantry just outside of the kitchen. The Kitchen overlooks the dining and living space and is perfect for entertaining and enjoying home cooked meals with family and friends. The main floor also features the primary bedroom with a walk in closet and luxurious primary ensuite bathroom and a separate powder room off the main living space. The beautiful maple hardwood staircase with glass railings brings you to two more spacious bedrooms in the upstairs loft with 10ft high ceilings and a full 3 piece bathroom separating the two bedrooms. The gorgeous 8FT tempered glass windows have deep marble window sills and offer an abundance of natural light through all directions, you can even watch the sun rise and set all from inside your home. This is not your usual conversion of a heritage rich property, where often they lack sufficient usable space required for the modern day single family dwelling. This home has the character and beautiful architecture of a 1889 schoolhouse with tasteful modern day finishes that exemplify its beauty. There is also a large full basement with plenty of natural light pouring through the large above grade windows, a fourth bedroom, living space and laundry room. Outside there is an oversized 2 car garage (24FT X 26.5FT) built in 2008 with an upstairs loft for the perfect man cave, and 100amp service (id:53015)
Century 21 First Canadian Corp
59 Spachman Street
Kitchener, Ontario
Welcome to 59 Spachman Street, Kitchener! This stunning Fusion Homes build (2022) offers over 3,500 sqft. of finished living space with thoughtful design, premium finishes, and a layout perfect for families of all sizes. Step inside the grand entranceway and you'll immediately appreciate the attention to detail and numerous builder upgrades throughout. The main floor boasts a large private office, a spacious kitchen with a centre island, walk in pantry and a separate dining room ideal for entertaining. Upstairs, you'll find 4 generous bedrooms, including 2 with their own ensuites. The primary suite is truly a retreat, featuring a spa-like ensuite with a soaker tub, walk-in shower, and a massive walk-in closet. The third bedroom includes a cheater ensuite, and the convenience of second-floor laundry makes everyday living easy.The fully finished basement adds even more versatility with an in-law suite complete with a full kitchen, bathroom, and 2 bedrooms perfect for extended family or guests.Additional features include a double-car garage, plenty of storage, and a location in a sought after Kitchener neighbourhood close to schools, parks, shopping, and more. Don't miss your chance to own this spacious, move-in ready home with endless possibilities! (id:53015)
Sutton Group Preferred Realty Inc.
246 Grey Street
London East, Ontario
Welcome to this 2800sqft+, beautifully updated 2.5-storey character home, offering the perfect blend of classic charm and modern convenience. Located on a spacious lot in a high-demand rental market, this property offers exceptional flexibility whether you're seeking a stunning family residence, an income-generating investment, or the potential to create multiple rental units. Step inside and be greeted by timeless features such as high ceilings, detailed trim work, and rich hardwood flooring, all enhanced by tasteful, contemporary upgrades. The spacious, light-filled kitchen is a showstopper with sleek cabinetry, premium countertops, and stainless steel appliances perfect for entertaining or everyday living. Multiple fireplaces throughout the home bring warmth and character to each space. The primary suite is a serene escape, featuring vaulted ceilings, a walk-in closet, and direct access to the fully renovated ensuite. Generously sized additional bedrooms offer space for guests, a home office, or a growing family. Outside, you'll find a brand new gate that adds both privacy and curb appeal, plus a hydro-equipped double-car garage, ideal for conversion into a secondary dwelling or as another hang out spot. The neighbourhood is on the rise, with numerous new developments and buildings underway, adding future value and vibrancy to the area. With zoning potential for multi-unit use and strong rental demand, this is a rare opportunity to secure a versatile property in an up-and-coming location. Live in, rent out, or reimagine the space the possibilities are endless. Schedule your private tour today! (id:53015)
Blue Forest Realty Inc.
1 Bouw Place
Dutton/dunwich, Ontario
First time Offered! Stunning executive 2903 sf 2 storey on a corner lot on a quiet cul de sac is ready to move in. This brick & stone family home with 3 car attached garage features 5 generous bedrooms & 4 bathrooms! Tastefully designed with high quality finishing this home features an open concept floor plan. Great room showcases the electric fireplace. Quartz counter tops in bright kitchen & bathrooms. 4pc en suite with large glass corner shower, 2 sinks and walk in closet off main bedroom. Convenient second floor laundry with cupboards. Impressive 9 ft ceilings, 8 ft doors. Desirable location in Highland Estate subdivision close to park, walking path, rec centre, shopping, library, splash pad, pickle ball court & public school with quick access to the 401.Move in and enjoy. If doing an offer, please attach ALL schedules - found in documents. New home - taxes to be assessed. (id:53015)
Sutton Group Preferred Realty Inc.
2579 Bateman Trail
London South, Ontario
Welcoming you home with a prime corner residence anticipated to be completed this upcoming February 2026. Featuring 2,300 square feet of above grade finished space, greeted with 10 ft ceiling heights and an open concept great room covered in engineered hard wood flooring and an upgraded chefs inspired kitchen. On the upper level, convenience shines with a second-floor laundry room along 4 bedrooms, including a primary suite with spa-like ensuite, a private balcony set out in the 4th bedroom, and a Jack & Jill bathroom serving two additional bedrooms. The homes curb appeal is unmatched, featuring a striking exterior with stone, brick, and cedar accents, plus an impressive 8 ft front entry door and premium upgraded interior doors. Not to mention, a separate side entry to the basement provides excellent potential for a future rental suite or in-law accommodation, offering both lifestyle flexibility and investment value. A perfect blend of style, function, and craftsmanship built by Planetary Living Inc. (id:53015)
RE/MAX Advantage Realty Ltd.
35 Willwood Crescent
Ottawa, Ontario
Move-in ready with over $45,000 in thoughtful updates just completed in September 2025, this well-maintained 3-bedroom, 2.5-bath Minto townhouse offers comfort, convenience, and excellent value in the heart of Barrhaven. Step into a bright main floor featuring brand-new hardwood in the living and dining areas, and a refreshed kitchen with updated cabinetry and a stylish tile backsplash. Upstairs, new carpeting extends through all bedrooms and hallways, while the fully finished basement adds extra living space with a large rec room and cozy wood-burning fireplace, perfect for family movie nights or a home office setup. Freshly painted throughout, including exterior accents like the garage door and front entrance, this home has a clean, updated feel from top to bottom. Practical upgrades include updated electrical switches and sockets, a new rental hot water tank (with buyout option), and a mix of newer and recently replaced windows. Located within walking distance (5 to 25 minutes) to five elementary schools, four daycares, OC Transpo routes, and Costco, the location is ideal for busy households. Enjoy central air conditioning, a single-car garage with inside entry, and driveway parking for a second vehicle. Appliances including two fridges, stove, dishwasher, washer, and dryer are negotiable. This is a solid home in a family-friendly neighbourhood with parks, schools, and transit just around the corner, ready for you to settle in and enjoy from day one. (id:53015)
Fair Agent Realty
330 Fleming Drive
London East, Ontario
ATTENTION INVESTORS: THIS 6 BEDROOM BUNGALOW IS JUST STEPS AWAY FROM FANSHAWE COLLEGE. BUYER TO ASSUME REMAINING TENANT (s) ($ 4200 Monthly) GREAT OPPORTUNITY TO GET TOP $$ PER ROOM. FULLY LEGAL AND CITY LICENSED. GREAT INVESTMENT OR FAMILY HOME. THIS PROPERTY COMES WITH A FINISHED BASEMENT, A LARGE FENCED IN YARD AND A COVERED PATIO. SOME RECENT MAJOR UPDATES INCLUDE: LOWER BATHROOM (2021) FLOORING (2025) KITCHEN (2021) ROOF (2018) AND FURNACE (2019). GREAT ACCESS TO MAJOR HIGHWAYS, BUS ROUTES, GROCERY STORES, SHOPPING AND MORE! (id:53015)
Oak And Key Real Estate Brokerage
Lot #26 - 101 Allister Drive
Middlesex Centre, Ontario
Welcome to Kilworth Heights West; Love Where You Live!! Situated in the Heart of Middlesex Centre and a short commute from West London's Riverbend. Quick access to Hwy#402, North & South London with tons of Amenities, Recreation Facilities, Provincial Parks and Great Schools. Award Winning Melchers Developments now offering phase III Homesites. TO BE BUILT One Floor and Two storey designs; our plans or yours, built to suit and personalized for your lifestyle. 40 & 45 homesites to choose from in this growing community!! High Quality Finishes and Attention to Detail; tons of Standard Upgrades high ceilings, hardwood flooring, pot lighting, custom millwork and cabinetry, oversized windows and doors & MORE. Architectural in house design & decor services included with every New Home. Full Tarion warranty included. Visit our Model Homes at 44 Benner Boulevard in Kilworth. NOTE: Photos shown of similar model home for reference purposes only & may show upgrades not included in price. (id:53015)
Sutton Group Pawlowski & Company Real Estate Brokerage Inc.
Exp Realty
20 - 770 Fanshawe Park Road E
London North, Ontario
Welcome to 20-770 Fanshawe Park Road East A beautifully maintained and move-in-ready townhouse in one of North London's most sought-after communities! This spacious 3-bedroom,2.5-bathroom home offers over 1,400 sq ft of comfortable living space, perfect for families, professionals, or investors. Enjoy the warmth of hardwood flooring throughout the main living areas and bedrooms, while all wet areas including the kitchen and bathrooms feature durable tile flooring, all updated in2018. The bright and inviting main floor offers an open-concept layout, complete with a gas fireplace in the living room, a spacious dining area, and a functional kitchen with ample cabinetry and prep space. Upstairs, you'll find three generous bedrooms, including a primary suite with its own private ensuite, plus a second full bathroom for family or guests. A convenient half-bath is located on the main level. Recent mechanical updates include a new furnace, central air conditioning, and hot water tank all installed in 2024, offering efficiency and peace of mind. This well-managed condo complex includes water in the condo fees and access to a community pool perfect for summer enjoyment. Located minutes from top-rated schools, Masonville shopping, parks, trails, and transit, this home combines comfort, convenience, and lifestyle. (id:53015)
Century 21 First Canadian Corp
Contact me
Resources
About me
Nicole Bartlett, Sales Representative, Coldwell Banker Star Real Estate, Brokerage
© 2023 Nicole Bartlett- All rights reserved | Made with ❤️ by Jet Branding
