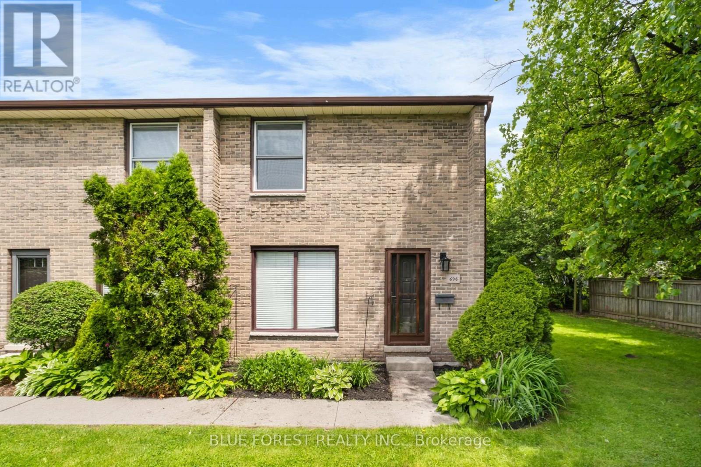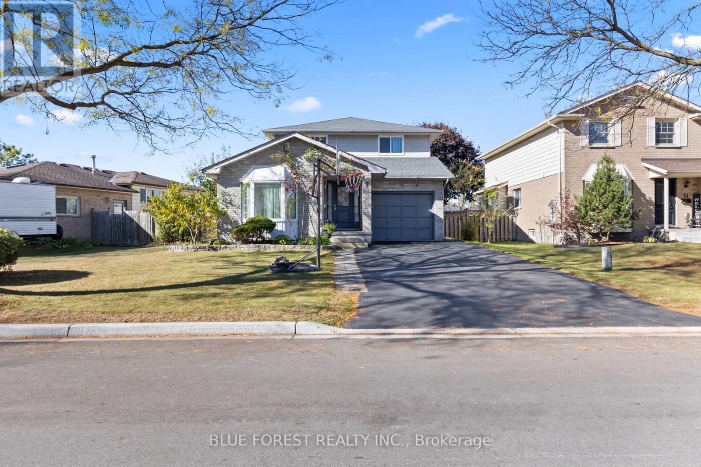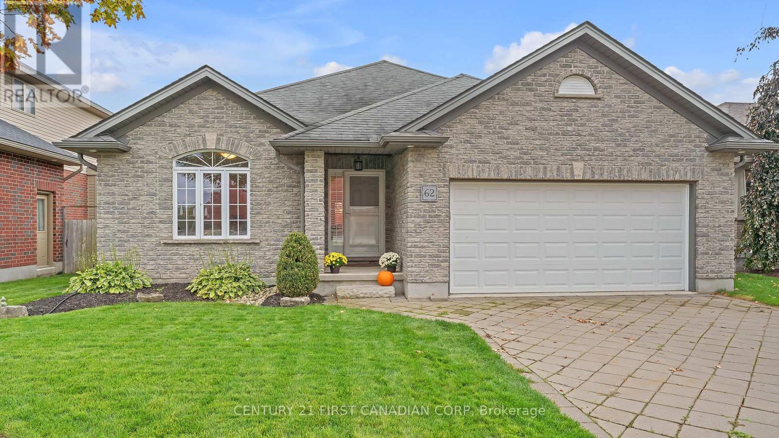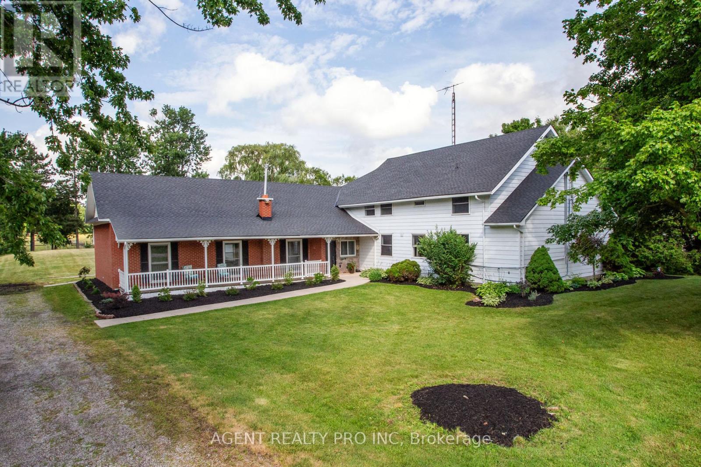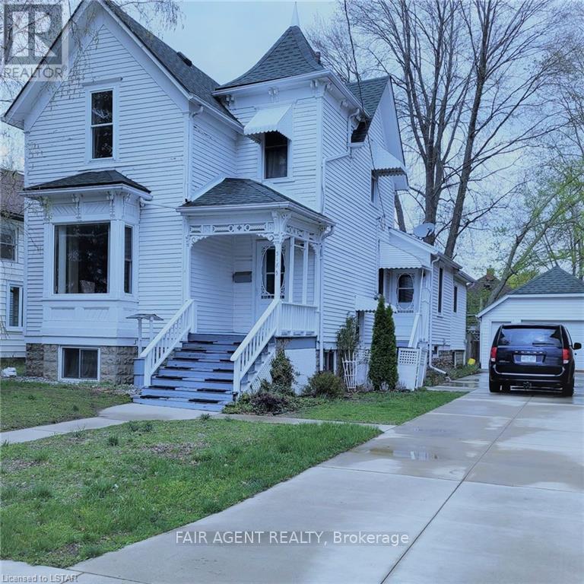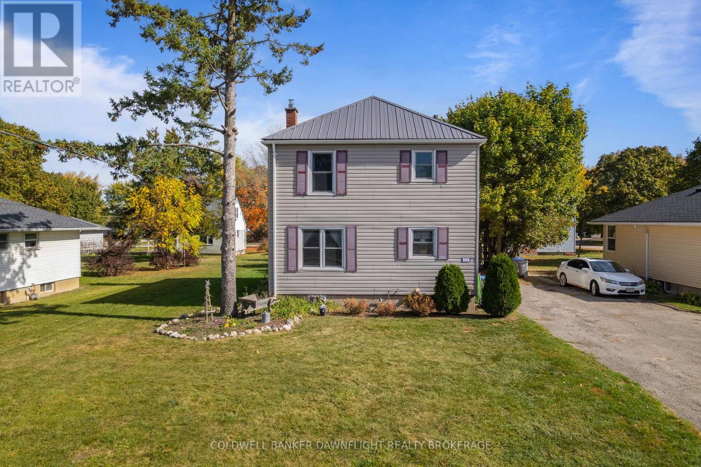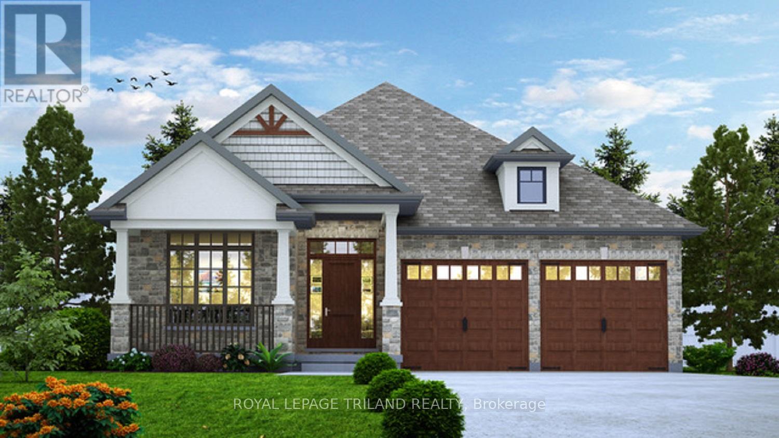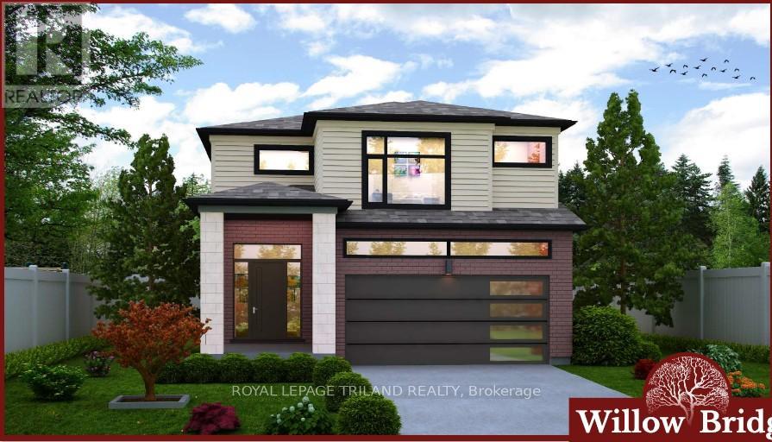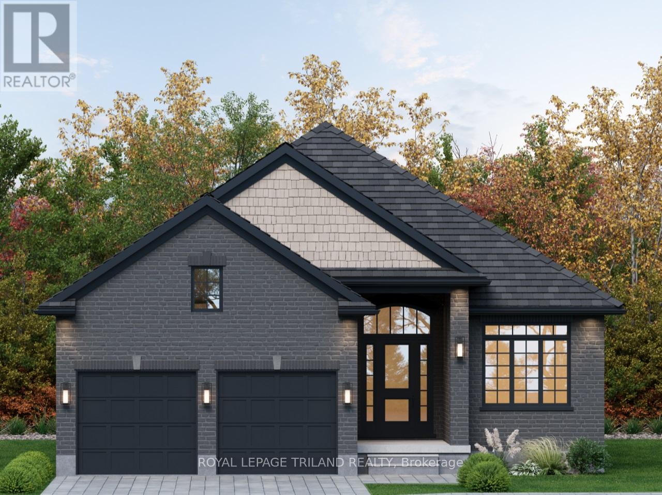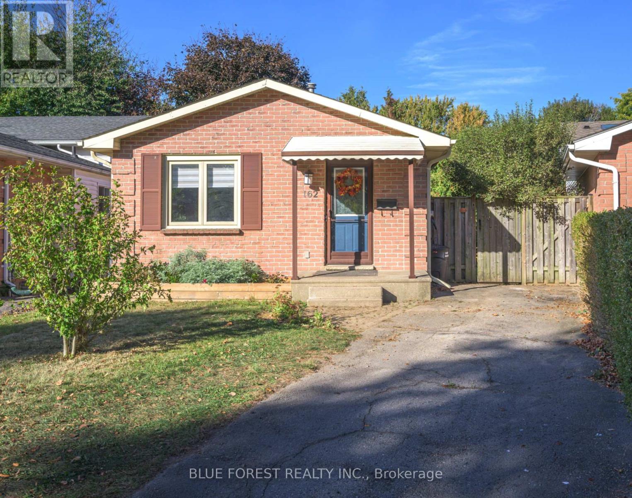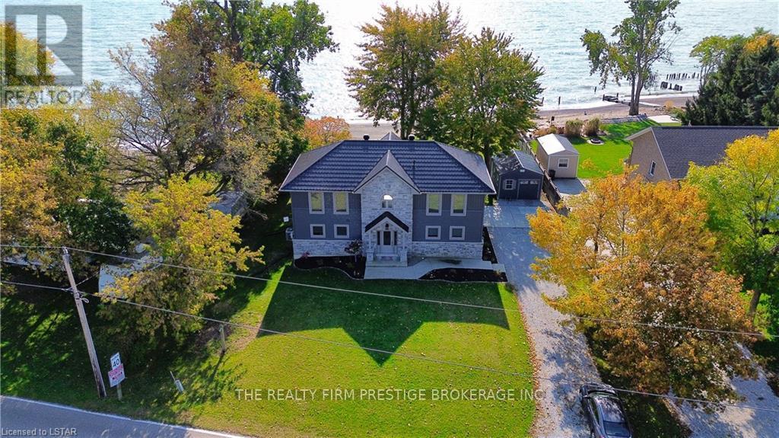Listings
15 - 696 Wonderland Road S
London South, Ontario
Turnkey condominium living in southwest London. This meticulously updated three-bedroom, 1.5-bathroom residence has been thoughtfully refreshed throughout, including new trim, paint, baseboards, flooring, and additional upgrades. The second level features generously sized bedrooms designed to provide ample comfort. The fully finished basement offers a versatile den, suitable for a home office, recreational space, or additional living area. The condominium fee covers water expenses and includes an exclusive parking space located conveniently near the entrance. Ideally situated near TVDSB and LDCSB elementary and secondary schools, as well as a variety of amenities, excellent dining options, shopping centers, and with convenient access to Highway 401/402. (id:53015)
Blue Forest Realty Inc.
16 Woodward Avenue
London North, Ontario
Welcome to 16 Woodward Avenue, located in the highly sought-after Oxford Park neighbourhood of London, Ontario. This well-maintained duplex offers two self-contained units, each featuring two bedrooms, one bathroom, and separate laundry. It is an excellent opportunity for investors, multi-generational families, or those looking to live in one unit and rent out the other. The main floor unit includes two spacious bedrooms, a four-piece bathroom, a bright living and dining area, and a bonus den or family room that provides extra space for a home office or entertainment area. The unfinished basement offers additional storage and includes private laundry facilities. From the main level, step out onto a large deck that overlooks the fully fenced backyard with a storage shed, perfect for enjoying the outdoors or hosting gatherings.The upper unit features two comfortable bedrooms, an updated kitchen, a three-piece bathroom, and its own laundry area for added convenience. Tenants or owners can relax on the covered balcony overlooking the backyard, offering a private retreat in the city. With close proximity to Western University, University Hospital, and Fanshawe College's Downtown Campus, this property is ideal for student rentals or those seeking easy access to key amenities. Major bus routes, shopping, and Downtown London are just minutes away, providing convenience and strong rental potential. Whether you are an investor looking for a turnkey income property or a homeowner ready to house hack and build equity, 16 Woodward Avenue offers exceptional versatility and value in a central location. (id:53015)
Century 21 First Canadian Corp
7 Fairchild Crescent
London South, Ontario
Nestled in a quiet family friendly neighbourhood, 7 Fairchild Crescent is a beautifully maintained four bedroom home which offers the perfect blend of space, comfort and functionality. From the moment you arrive you'll appreciate the home's charming curb appeal and attached garage providing both convenience and extra storage space. When you step inside you'll find a warm and inviting layout featuring a bright living room perfect for relaxation, as well as a separate formal living and dining room ideal for entering or hosting special gatherings. The spacious kitchen offers plenty of cabinetry and flows seamlessly into the open concept living space. Upstairs you will find four generous sized bedrooms providing ample space for a growing family or guests. In the lower level you will find a fully finished basement with plenty of room for the kids to play, a gym or office space. Entering the backyard to your own private and peaceful space perfect for summer gatherings, gardening or just enjoying the kids running around. Just minutes from St Anthony French Immersion Catholic School, White Oaks Public School, grocery stores, restaurants and White oaks Mall making it the perfect home in the perfect location. (id:53015)
Blue Forest Realty Inc.
62 Elliott Trail
Thames Centre, Ontario
Welcome home to this fantastically positioned 3 Bedroom All-Brick Bungalow with Double Car Garage, on a RARE LOT backing onto Wye Creek Pond, right in the heart of the close-knit community of Thorndale. This home offers exceptional flow, including a spacious front foyer which leads to an open-concept floor plan, including an eat-in kitchen with tons of cupboard and counter space, together with an island and corner pantry, open to the eat-in area which overlooks picturesque views of the pond and stunning landscaping surrounding the walking trails. The dining area has a door out to the backyard deck and large fenced yard, views to enjoy while sipping your morning coffee, or host summer dinners on the deck with peace and ambiance. The main floor also showcases a vast living room area with a gas fireplace and trayed ceiling including pot lighting. The main floor is also complete with a large Primary Bedroom with 3PC ensuite, as well as two other main floor bedrooms and an additional 4PC washroom. The sprawling basement is unspoiled offering ample opportunity for another bedroom and a large family & rec room area, already framed or easily modified-plus tons of storage space! The lower level also features a good amount of sunlight with larger windows and the opportunity for another bathroom with an existing extra washroom rough-in. The water heater is owned. Thorndale offers quiet small town charm, with the convenience of being less than 15 mins to London city amenities. Excellent schools & parks in the area-just steps away from West Nissouri Public School. Garage fully insulated, as well as the garage door. Gas BBQ hook-up. (id:53015)
Century 21 First Canadian Corp
24264 Coldstream Road
Middlesex Centre, Ontario
FANTASTIC BUSINESS OPPRTUNITY! Excellent income potential! 5360 sq. ft. living space overlooking quiet countryside. This is one of a kind, fabulous country property that operated as a RETIREMENT/RESPITE HOME for 20 years. Consisting of 14 BEDROOMS, living room, recreational room, 4 full bathrooms and several 2-pc ensuite washrooms, storage rm, laundry rm, mechanical room and a beauty salon. The building is situated on the northerly side of Coldstream Rd, just 1.5 km east of the community of Coldstream and approximately 20 km to London downtown. The community of Coldstream is comprised of several residential neighbourhoods, a community centre, church, park and some rural businesses oriented to nearby Hwy 22 which is one of the county's main east-west rural hwy routes between London and hwy 402, just a few km to Strathroy and Ilderton. A1 zoning with many uses including retirement home group home, bed & breakfast and more. Great potential for inter-generational home in peaceful country setting yet near major centres. All measurement approximate and to be verified by theBuyer. (id:53015)
Agent Realty Pro Inc
318 Nelson Street
Chatham-Kent, Ontario
Welcome to 318 Nelson Street, a well cared-for two-story home in the heart of Wallaceburg. This charming property blends original hardwood floors and trim with modern updates. Recent improvements since 2021 include a new roof on the two-story section, Leaf Filter gutter protection with a lifetime warranty, Victorian-style storm and screen doors, Whirlpool dishwasher, updated kitchen sink and faucet, fresh paint inside and out, a 2025 Reliance-rented water heater, and rebuilt central air system. Zoned for up to three units, with three entrances, a 1.5-car garage, and large basement with extra living potential. Enjoy the screened-in porch, private backyard with pond, and walkable access to shops, dining, and amenities. (id:53015)
Fair Agent Realty
106 Kensington Crescent
South Huron, Ontario
This 2 storey home has seen plenty of updates over the years and provides space for the entire family. The main level provides you with a kitchen, a dining area, and a good sized living room. Upstairs you will find three bedrooms and a three piece bathroom with an updated vanity. There are some original hardwood floors on both levels that could be refinished, or you could continue to update the flooring throughout the house. The laneway can easily fit four cars, and the side entrance gives you the option to enter the full basement, which could be finished to your liking. Some of the updates include furnace, central air, eavestroughs in 2021, and the steel roof in 2020. The interior of the home was just freshly painted. This home is situated on leased land, although there might be a potential to purchase the land in the future. Buyers are to do their own due diligence in regards to financing and the potential lot purchase. (id:53015)
Coldwell Banker Dawnflight Realty Brokerage
Lot 70 Fallingbrook Road
London South, Ontario
"NOW SELLING"- HEATHWOODS PHASE 4 - Located in LOVELY LAMBETH! TO BE BUILT -Excellent ONE Floor Home (known as the WESTHAVEN)1603 Sq Ft of Quality finishes throughout. **Please Note** - 2 Options for the Main level layout as seen on floor plan are available - Option A & Option B ( BOTH SAME price )Choice of Granite or Quartz Countertops- Customized Kitchen with Premium Cabinetry Hardwood Floors throughout Main Level-Lower Level Unfinished- attached on the floor plan is showing "an Optional 1142 Sq ft layout" Great SOUTH Location!!- Close to Several Popular Amenities! Easy Access to the 401 & 402! Experience the Difference and Quality Built by: WILLOW BRIDGE HOMES (id:53015)
Royal LePage Triland Realty
Lot 76 Liberty Crossing
London South, Ontario
London's Fabulous "LIBERTY CROSSING" SUBDIVISION Located in the Coveted SOUTH! TO BE BUILT -This Fabulous 4 bedroom , 2 Storey Home ( known as the DEER RIDGE 11 ) Features 2026 Sq Ft of Quality Finishes Throughout! 9 Foot Ceilings on Main Floor! Choice of Granite or Quartz Countertops- Customized Kitchen with Premium Cabinetry-Hardwood Floors throughout Main Level & Second Level Hallway- - Convenient 2nd Level Laundry .Great SOUTH Location!!- Close to Several Popular Amenities! Easy Access to the 401 & 402! Experience the Difference and Quality Built by: WILLOW BRIDGE HOMES (id:53015)
Royal LePage Triland Realty
Lot 32 Heathwoods Avenue
London South, Ontario
"NOW SELLING"- HEATHWOODS PHASE 4 - Located in LOVELY LAMBETH!TO BE BUILT -FABULOUS ONE Floor Design known as the ( modified WOODHAVEN ) -Featuring 1724 Sq Ft on Main Floor + 17 Sq Ft (open to below) PLUS an ADDITIONAL 844 Sq Ft Finished in the Lower Level- Quality Finishes Throughout! Separate Open Concept Dining Room- 2nd Bedroom can also be a DEN- Spacious Great Room with Cozy Gas Fireplace- Choice of Granite or Quartz Countertops- Customized Kitchen with Premium Cabinetry-Hardwood Floors throughout Main Level-Great SOUTH Location!!- Close to Several Popular Amenities! Easy Access to the 401 & 402! Experience the Difference and Quality Built by: WILLOW BRIDGE HOMES (id:53015)
Royal LePage Triland Realty
162 Olympic Crescent
London North, Ontario
This beautiful 3 bedroom in desirable Whitehills is what you've been waiting for - An excellent choice for a first-time buyer or investor! Bright open concept living and dining room, a refreshed kitchen, 3 spacious bedrooms with ample closet space, and a 4 pc bath w/skylight all on the main floor. Fully finished, updated basement features a huge rec room, office/den, newly renovated 3pc bathroom, and tons of storage space! Many updates throughout the years including a kitchen refresh, main floor 4 pc bath, furnace & A/C 2024, 200amp panel, flooring throughout, and more. The pie shaped lot has a huge, fully fenced yard space! Cozy up around the built-in fire pit or entertain friends and family on the spacious deck. Trampoline, pool, play structure - they're all an option when you have a yard this big! Located on a quiet family friendly crescent close to several amenities including Western University and Masonville Mall. Much larger than it looks - come see what this home has to offer! BONUS - R2 zoning and a side entrance to the basement allows for a potential basement apartment unit! (id:53015)
Blue Forest Realty Inc.
18574 Erie Shore Drive
Chatham-Kent, Ontario
Paradise! Have you been looking for a little slice of heaven on the water in southern Ontario? A place where you can walk out of your back door and into the shore in less than 30 seconds? A place where you can watch the sun rise from your breakfast table while enjoying your morning coffee? Well this is it! This over 2300 sq ft, 3 large bedrooms, 2 full bathroom home is oozing charm and is in one of Ontario's best waterfront locations. Just an 8 minute drive to Erieau, 10 minutes to Blenheim and on route to some of the best wineries Ontario has to offer, 18574 Erie Shores Dr has all amenities within minutes.The perfect mix of cottage getaway and dream home, you will be in awe at what this home has to offer. (id:53015)
The Realty Firm Prestige Brokerage Inc.
Contact me
Resources
About me
Nicole Bartlett, Sales Representative, Coldwell Banker Star Real Estate, Brokerage
© 2023 Nicole Bartlett- All rights reserved | Made with ❤️ by Jet Branding
