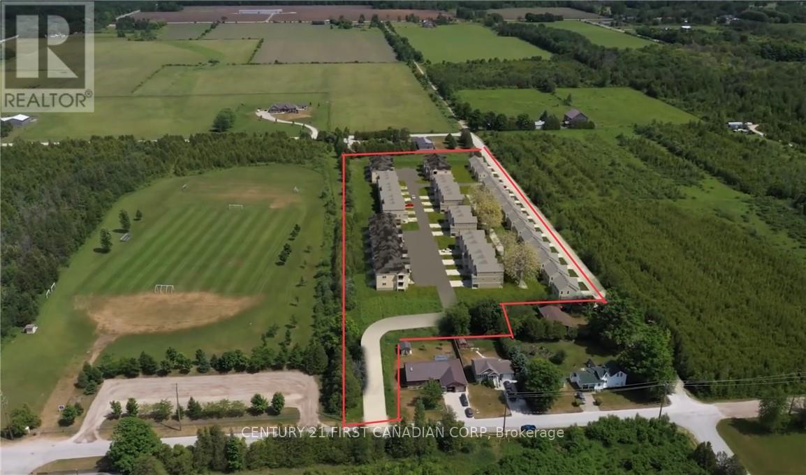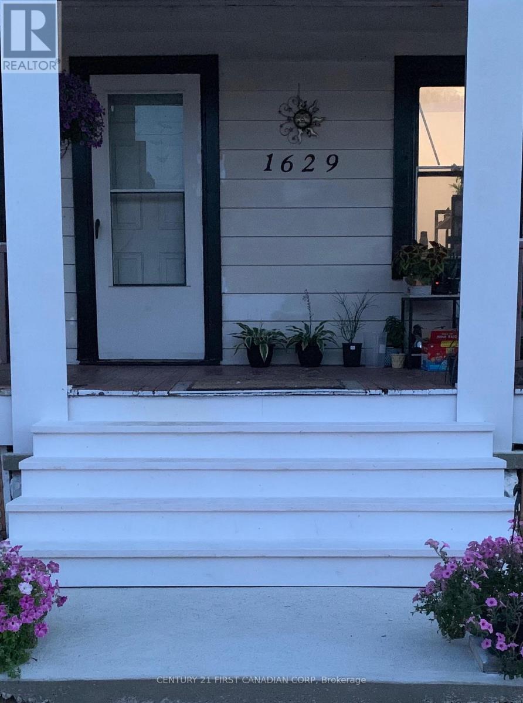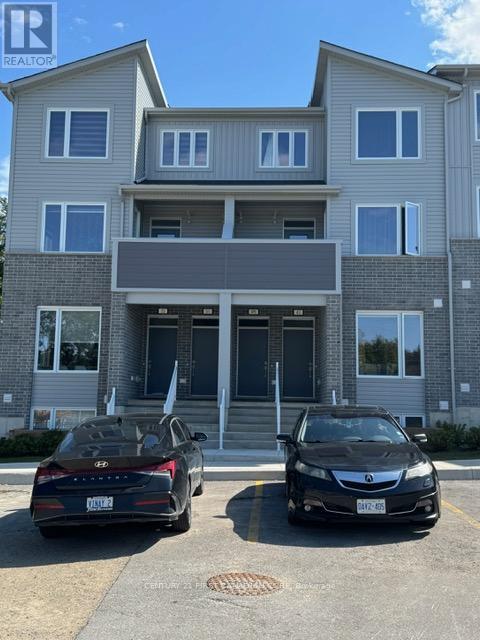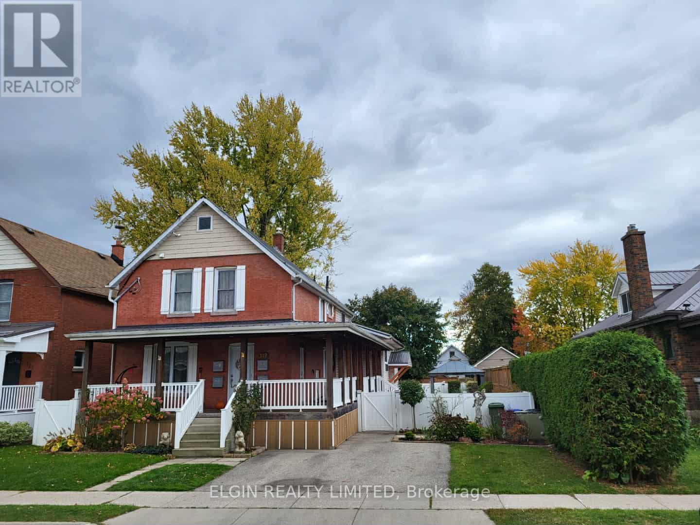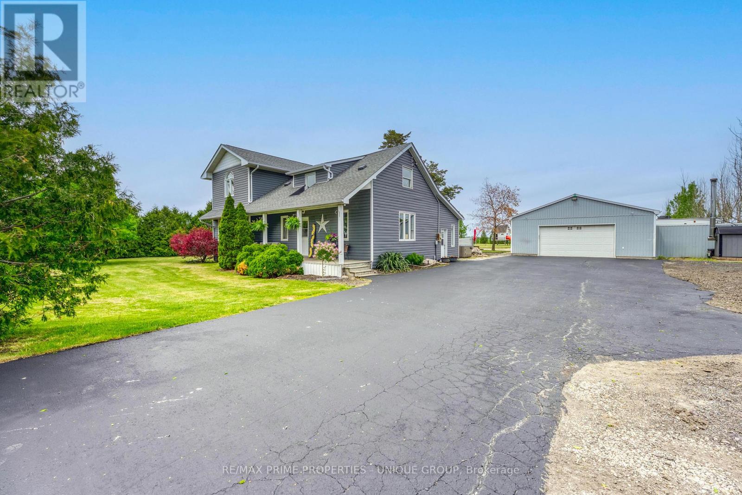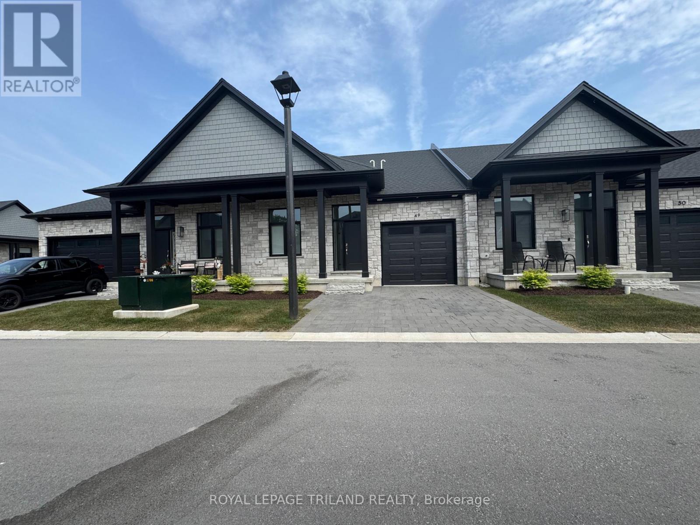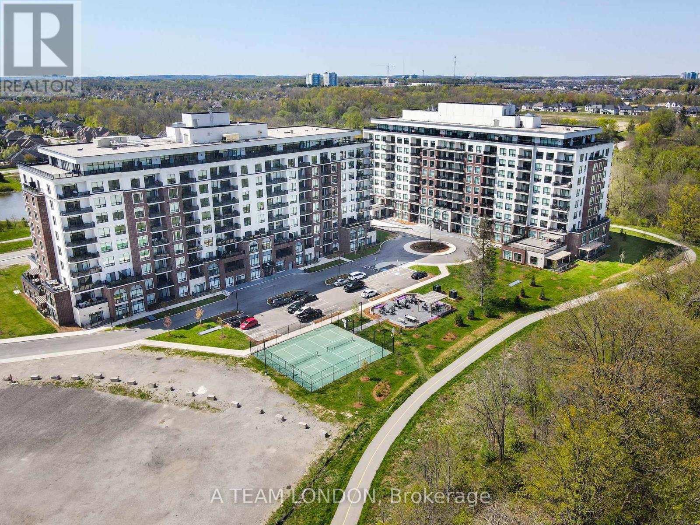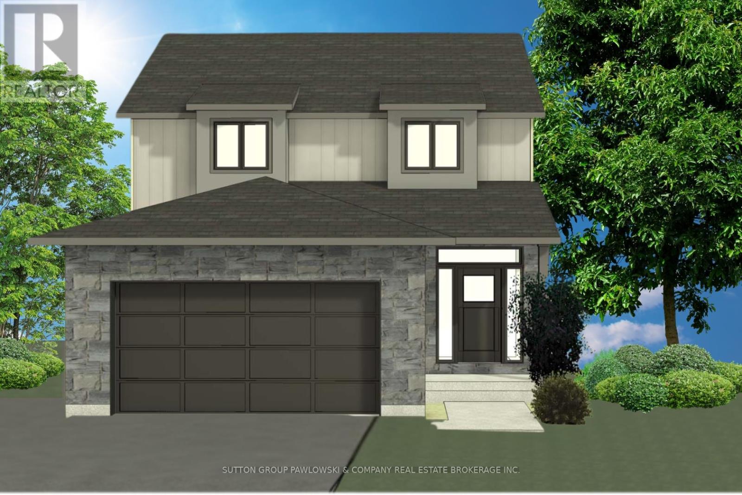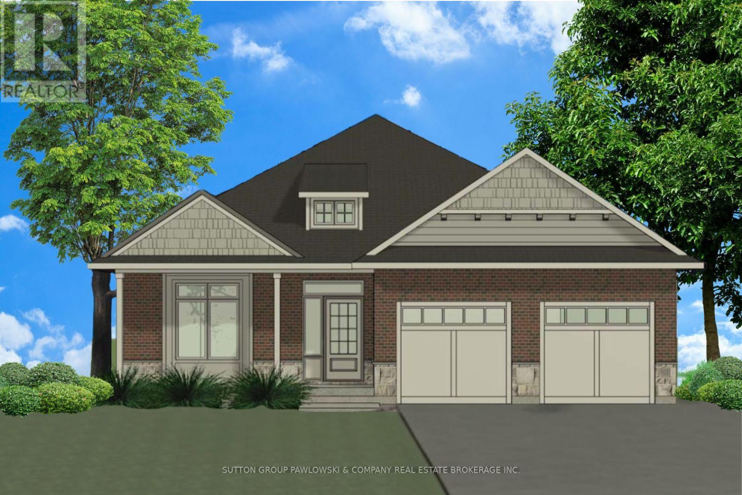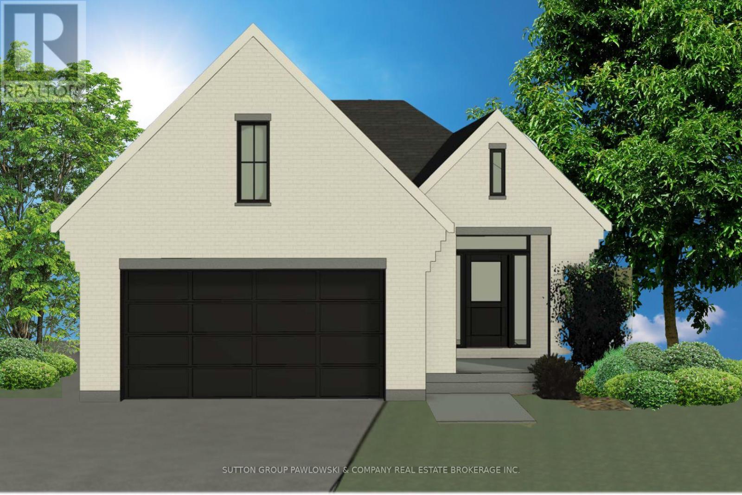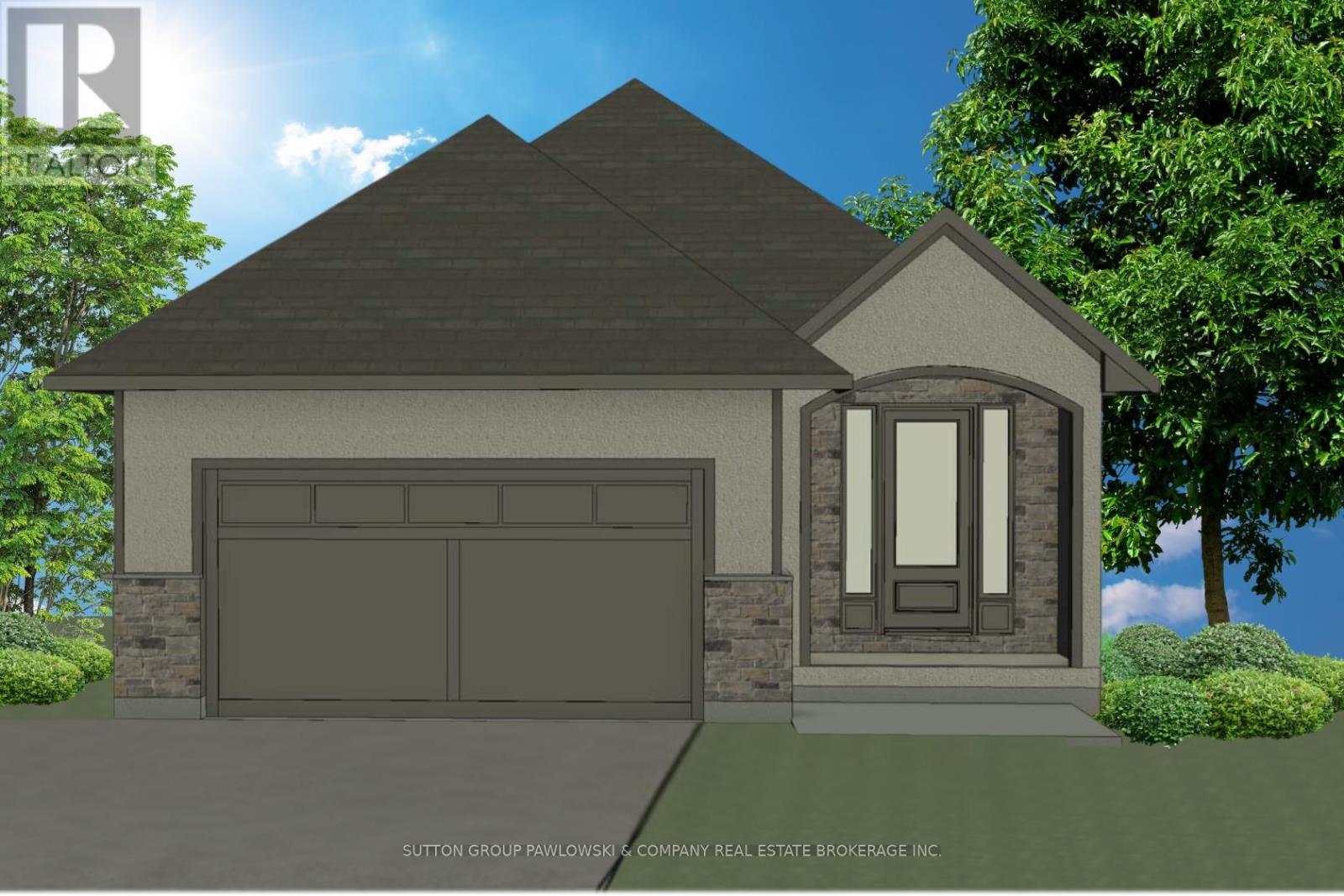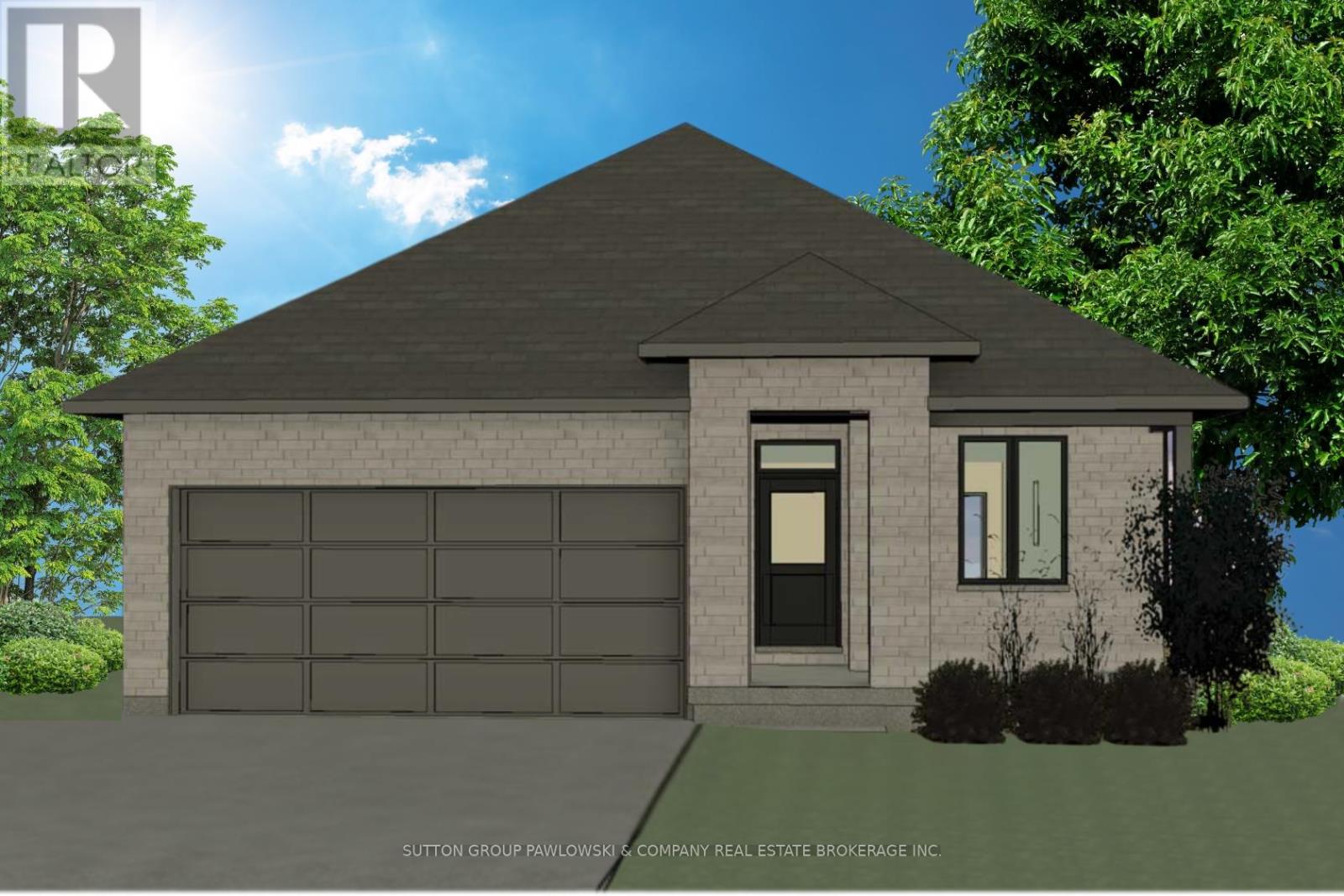Listings
16 Spence Street
Saugeen Shores, Ontario
Draft plan is approved. The development agreement has been drafted by the municipality and the site is ready to service. Close now and save by servicing the property yourself. Servicing capacity has been verified. This site is fully approved for 58 condo units (22 Street Towns and 36 Stacked Towns) and 15 Single Family homes. The single family lots are 50' and the condos are spaced such that it will actually allow for bungalow and accessible units. (id:53015)
Century 21 First Canadian Corp
Century 21 First Canadian - Kingwell Realty Inc
1629 Drouillard Road
Windsor, Ontario
Here is your opportunity to own an income generating property in the Walkerville heritage precinct of Windsor with its well preserved architecture and treelined streets. The super low property taxes in this area and attractive cap rate makes this duplex the ideal investment property! Options: - (i). You can live in one unit and rent the other as a mortgage helper. (ii). Alternatively, you can rent out both units as it is currently. The duplex boasts of 3-generously sized bedrooms, a living room, kitchen with abundance of natural light and ensuite laundry per each unit. Currently generating a gross income of $40,800 per annum. (Complete financials is available on request). Recent updates (2022) includes new shingles, B-vent that was installed for the furnace and new central gas heating (upper unit only). An electric sewage pump system has also been installed to improve the plumbing needs of the duplex. New stairs with railings and improved foundation works (2025) has given a complete fresh start to this property. Proximity to most amenities makes this property very much desirable. Five public and seven catholic schools serve the area where the property is located. There are also two private schools nearby. 18 sports fields, 4 playgrounds and 8 other facilities are within a 20-min walk of this home. In terms of transit, street transit stops less than a 1 min walk away. Rail transit stop less than 3 km away. This check the box for a young growing family and most potential renters. This won't last long on the market. (id:53015)
Century 21 First Canadian Corp
49 - 990 Deveron Crescent
London South, Ontario
A recently constructed stacked townhouse is featuring three bedrooms and three bathrooms. The second level boasts an open concept kitchen that seamlessly connects to both the living room and dining room, creating a spacious and integrated living area. the primary bedroom offers a walk-in closet and an en-suite bathroom, alongside 2 additional bedrooms, a full bathroom, and a laundry area. Outdoor living is enhanced by a lovely juliette balcony . This unit also includes one designated parking spot and is ready for flexible occupancy, making it a perfect option for those in search of a contemporary home. new appliances . Currently tenanted by Owner's friends but guarantee a vacant possession on closing or prior (id:53015)
Century 21 First Canadian Corp
119 Erie Street
St. Thomas, Ontario
This exceptional 4-plex combines timeless character with modern upgrades, making it a standout opportunity for investors or those seeking multi-family living. Each of the four spacious 2-bedroom units has been tastefully updated, featuring refinished hardwood floors that add warmth and charm, along with stylish kitchens finished with granite or quartz countertops for a sleek, durable workspace. Pride of ownership is evident throughout, with every unit meticulously maintained for tenant comfort and satisfaction. Residents can enjoy a fully fenced shared yard, complete with a gazebo, perfect for relaxing outdoors or hosting summer gatherings. Practical upgrades add to the appeal, including a long-lasting metal roof, a newer water furnace for efficiency, four dedicated parking spaces, and a double garage for added convenience and storage. This property isn't just a place to live its a welcoming community that tenants will be proud to call home. Whether you're looking to expand your investment portfolio or secure a multi-family property with excellent income potential, this well-maintained 4-plex is a must-see. Book your private showing today and discover what sets this property apart. (id:53015)
Elgin Realty Limited
2274 Jackson Road
Sarnia, Ontario
WELCOME TO 2274 JACKSON RD., SARNIA - YOUR COUNTRY ESCAPE CLOSE TO THE CITY! DISCOVER THE PERFECT BLEND OF PEACEFUL COUNTRY LIVING AND MODERN COMFORT ON THIS BEAUTIFUL 2-ACRE PROPERTY, JUST MINUTES FROM SARNIA'S CITY CONVENIENCES, HIGHWAY 402, AND THE BLUEWATER BRIDGE.INSIDE, THIS WARM AND INVITING HOME OFFERS OVER 2,200 SQ. FT. OF LIVING SPACE WITH 2 SPACIOUS BEDROOMS AND 2 FULL BATHROOMS. THE PRIMARY SUITE FEATURES A WALK-IN CLOSET, WHILE THE SPA-INSPIRED BATHROOM INCLUDES A JET SOAKER TUB AND SEPARATE SHOWER - IDEAL FOR RELAXING AFTER A LONG DAY. THE OPEN, LIGHT-FILLED LAYOUT MAKES IT EASY TO ENTERTAIN FRIENDS OR UNWIND WITH FAMILY. STEP OUTSIDE TO YOUR OWN PRIVATE OASIS. ENJOY MORNING COFFEE ON THE COVERED FRONT PORCH OR HOST SUMMER BBQS ON THE BACK DECK. THE FLAGSTONE PATIO AND FIREPIT AREA SET THE STAGE FOR COZY EVENINGS UNDER THE STARS. KIDS WILL LOVE THE PLAYHOUSE AND TRAMPOLINE, AND THERE'S ENDLESS ROOM TO EXPLORE AND PLAY IN THE BEAUTIFULLY LANDSCAPED YARD. COOL OFF IN THE ABOVE-GROUND POOL, OR RELAX IN THE HYDRO SPA TUB FOR THE ULTIMATE AT-HOME RETREAT. THE IMPRESSIVE 36' X 30' HEATED DETACHED GARAGE/WORKSHOP IS PERFECT FOR CAR ENTHUSIASTS, HOBBYISTS, OR ANYONE DREAMING OF A HOME-BASED BUSINESS. WHETHER YOU'RE A YOUNG FAMILY LOOKING FOR SPACE TO GROW OR A SINGLE PROFESSIONAL CRAVING PEACE, PRIVACY, AND ROOM FOR YOUR TOYS, 2274 JACKSON RD. OFFERS IT ALL - COUNTRY SERENITY WITH CITY CONVENIENCE (id:53015)
RE/MAX Prime Properties - Unique Group
49 - 63 Compass Trail
Central Elgin, Ontario
Welcome to this beautifully maintained 3-year-old condo in the heart of Port Stanley! Featuring a stunning stone front and inviting front porch, this home offers the perfect blend of comfort and coastal charm. Inside, you'll find 2 spacious bedrooms and 2 full bathrooms, including a bright, open-concept living space thats ideal for entertaining. The kitchen and living room flow seamlessly under soaring vaulted ceilings, anchored by warm hardwood flooring and a cozy gas fireplace. Tile flooring in the foyer and bathrooms adds a touch of durability and elegance. Step out onto the private back patio for peaceful outdoor living. This unit also includes a single-car garage and access to the complexs beautifully maintained outdoor pool perfect for summer relaxation. Located within walking distance to Little Beach, the village shops and restaurants, and close to scenic walking trails and a nearby park, this is Port Stanley living at its best. Available for lease don't miss this opportunity to live in one of Port Stanleys most desirable communities! (id:53015)
Royal LePage Triland Realty
102 - 460 Callaway Road
London North, Ontario
Experience elevated condo living in one of Londons most desirable communities NorthLink by TRICAR, perfectly located off Sunningdale and near the London Golf Club. This stunning accessible 2-bedroom, 2-bathroom condo is only three years young and move-in ready, offering modern elegance with thoughtful design throughout. Featuring lower light switches, wider doorways, and a barrier-free tub and shower, this home combines comfort, style, and accessibility. High ceilings, engineered hardwood floors, and sleek pot lights create a bright, contemporary feel. The open-concept living area boasts a stylish electric fireplace and a defined dining space, ideal for entertaining. The kitchen impresses with fine cabinetry, quartz countertops, a tile backsplash, and a convenient pantry. A floor-to-ceiling door fills the space with natural light and opens to a spacious balcony overlooking scenic trails the perfect place to unwind. Enjoy the convenience of in-suite laundry, stainless steel appliances, window coverings, two underground parking spots, and a storage locker. Building amenities include a fitness room, golf simulator, resident lounge, guest suite, and secure entry. Step outside to enjoy the exclusive sports court or outdoor patio overlooking Medway Valley. The building is pre-wired with fibre internet and CAT 5E data lines, and features energy-efficient heating and cooling with programmable thermostats. Condo fees include all utilities except hydro for added peace of mind. Conveniently located near Masonville Mall, University Hospital, and Western University, NorthLink offers the perfect balance of luxury, location, and lifestyle. Book your private showing today and discover the ease of accessible luxury living. (id:53015)
A Team London
Lot#102 - 52 Allister Drive
Middlesex Centre, Ontario
Welcome to Kilworth Heights West; Love Where You Live!! Situated in the heart of Middlesex Centre and just minutes from West London's desirable Riverbend area, this master-planned community offers the perfect balance of small-town charm and modern convenience. Enjoy quick access to Highway 402, nearby shopping, dining, recreation facilities, golf courses, and scenic provincial parks. Families will appreciate excellent schools, walkable streets, and the welcoming atmosphere that make Kilworth one of the area's most sought-after places to call home.TO BE BUILT by Melchers Developments Inc., an award-winning, family-run builder celebrated for timeless design, exceptional craftsmanship, and personalized service. Phase III homesites are now available with both one-floor and two-storey designs. Choose from existing floor plans or collaborate with the Melchers team to create a fully customized home designed around your lifestyle. Every residence showcases superior quality and attention to detail, featuring high ceilings, hardwood flooring, pot lighting, oversized windows and doors, custom millwork and cabinetry, and an impressive list of upgraded finishes included as standard. Homeowners enjoy in-house architectural design and professional décor consultation, ensuring each home reflects their vision and the builder's legacy of excellence. With 40' and 45' lots available and full Tarion Warranty coverage, now is the perfect time to build your dream home in a community where legacy and lifestyle come together. Visit our Model Homes at 44 Benner Boulevard, Kilworth, and 110 Timberwalk Trail, Ilderton. Open House most Saturdays and Sundays 2-4 PM. Register now for builder incentives and beat the 2026 price increases - reserve your lot today! Photos shown are of similar model homes and may include optional upgrades not included in the base price. (id:53015)
Sutton Group Pawlowski & Company Real Estate Brokerage Inc.
Exp Realty
Lot#88 - 140 Locky Lane
Middlesex Centre, Ontario
Welcome to Kilworth Heights West; Love Where You Live!! Situated in the heart of Middlesex Centre and just minutes from West London's desirable Riverbend area, this master-planned community offers the perfect balance of small-town charm and modern convenience. Enjoy quick access to Highway 402, nearby shopping, dining, recreation facilities, golf courses, and scenic provincial parks. Families will appreciate excellent schools, walkable streets, and the welcoming atmosphere that make Kilworth one of the area's most sought-after places to call home.TO BE BUILT by Melchers Developments Inc., an award-winning, family-run builder celebrated for timeless design, exceptional craftsmanship, and personalized service. Phase III homesites are now available with both one-floor and two-storey designs. Choose from existing floor plans or collaborate with the Melchers team to create a fully customized home designed around your lifestyle. Every residence showcases superior quality and attention to detail, featuring high ceilings, hardwood flooring, pot lighting, oversized windows and doors, custom millwork and cabinetry, and an impressive list of upgraded finishes included as standard. Homeowners enjoy in-house architectural design and professional décor consultation, ensuring each home reflects their vision and the builder's legacy of excellence. With 40' and 45' lots available and full Tarion Warranty coverage, now is the perfect time to build your dream home in a community where legacy and lifestyle come together. Visit our Model Homes at 44 Benner Boulevard, Kilworth, and 110 Timberwalk Trail, Ilderton. Open House most Saturdays and Sundays 2-4 PM. Register now for builder incentives and beat the 2026 price increases - reserve your lot today! Photos shown are of similar model homes and may include optional upgrades not included in the base price. (id:53015)
Sutton Group Pawlowski & Company Real Estate Brokerage Inc.
Exp Realty
Lot#100 - 60 Allister Drive
Middlesex Centre, Ontario
Welcome to Kilworth Heights West; Love Where You Live!! Situated in the heart of Middlesex Centre and just minutes from West London's desirable Riverbend area, this master-planned community offers the perfect balance of small-town charm and modern convenience. Enjoy quick access to Highway 402, nearby shopping, dining, recreation facilities, golf courses, and scenic provincial parks. Families will appreciate excellent schools, walkable streets, and the welcoming atmosphere that make Kilworth one of the area's most sought-after places to call home.TO BE BUILT by Melchers Developments Inc., an award-winning, family-run builder celebrated for timeless design, exceptional craftsmanship, and personalized service. Phase III homesites are now available with both one-floor and two-storey designs. Choose from existing floor plans or collaborate with the Melchers team to create a fully customized home designed around your lifestyle. Every residence showcases superior quality and attention to detail, featuring high ceilings, hardwood flooring, pot lighting, oversized windows and doors, custom millwork and cabinetry, and an impressive list of upgraded finishes included as standard. Homeowners enjoy in-house architectural design and professional décor consultation, ensuring each home reflects their vision and the builder's legacy of excellence. With 40' and 45' lots available and full Tarion Warranty coverage, now is the perfect time to build your dream home in a community where legacy and lifestyle come together. Visit our Model Homes at 44 Benner Boulevard, Kilworth, and 110 Timberwalk Trail, Ilderton. Open House most Saturdays and Sundays 2-4 PM. Register now for builder incentives and beat the 2026 price increases - reserve your lot today! Photos shown are of similar model homes and may include optional upgrades not included in the base price. (id:53015)
Sutton Group Pawlowski & Company Real Estate Brokerage Inc.
Exp Realty
Lot#101 - 56 Allister Drive
Middlesex Centre, Ontario
Welcome to Kilworth Heights West; Love Where You Live!! Situated in the heart of Middlesex Centre and just minutes from West London's desirable Riverbend area, this master-planned community offers the perfect balance of small-town charm and modern convenience. Enjoy quick access to Highway 402, nearby shopping, dining, recreation facilities, golf courses, and scenic provincial parks. Families will appreciate excellent schools, walkable streets, and the welcoming atmosphere that make Kilworth one of the area's most sought-after places to call home.TO BE BUILT by Melchers Developments Inc., an award-winning, family-run builder celebrated for timeless design, exceptional craftsmanship, and personalized service. Phase III homesites are now available with both one-floor and two-storey designs. Choose from existing floor plans or collaborate with the Melchers team to create a fully customized home designed around your lifestyle. Every residence showcases superior quality and attention to detail, featuring high ceilings, hardwood flooring, pot lighting, oversized windows and doors, custom millwork and cabinetry, and an impressive list of upgraded finishes included as standard. Homeowners enjoy in-house architectural design and professional décor consultation, ensuring each home reflects their vision and the builder's legacy of excellence. With 40' and 45' lots available and full Tarion Warranty coverage, now is the perfect time to build your dream home in a community where legacy and lifestyle come together. Visit our Model Homes at 44 Benner Boulevard, Kilworth, and 110 Timberwalk Trail, Ilderton. Open House most Saturdays and Sundays 2-4 PM. Register now for builder incentives and beat the 2026 price increases - reserve your lot today! Photos shown are of similar model homes and may include optional upgrades not included in the base price. (id:53015)
Sutton Group Pawlowski & Company Real Estate Brokerage Inc.
Exp Realty
Lot #23 - 91 Allister Drive
Middlesex Centre, Ontario
Welcome to Kilworth Heights West; Love Where You Live!! Situated in the Heart of Middlesex Centre and a short commute from West London's Riverbend. Quick access to Hwy#402, North & South London with tons of Amenities, Recreation Facilities, Provincial Parks and Great Schools. Award winning Melchers Developments now offering phase III Homesites. TO BE BUILT One Floor and Two storey designs; our plans or yours, built to suit and personalized for your lifestyle. 40 & 45 homesites to choose from in this growing community!! High Quality Finishes and Attention to Detail; tons of Standard Upgrades high ceilings, hardwood flooring, pot lighting, custom millwork and cabinetry, oversized windows and doors & MORE. Architectural in house design & decor services included with every New Home. Full Tarion warranty included. Visit our Model Home at 44 Benner Boulevard in Kilworth & 110 Timberwalk Trial in Ilderton. NOTE: Photos shown of similar model home for reference purposes only & may show upgrades not included in price. (id:53015)
Sutton Group Pawlowski & Company Real Estate Brokerage Inc.
Exp Realty
Contact me
Resources
About me
Nicole Bartlett, Sales Representative, Coldwell Banker Star Real Estate, Brokerage
© 2023 Nicole Bartlett- All rights reserved | Made with ❤️ by Jet Branding
