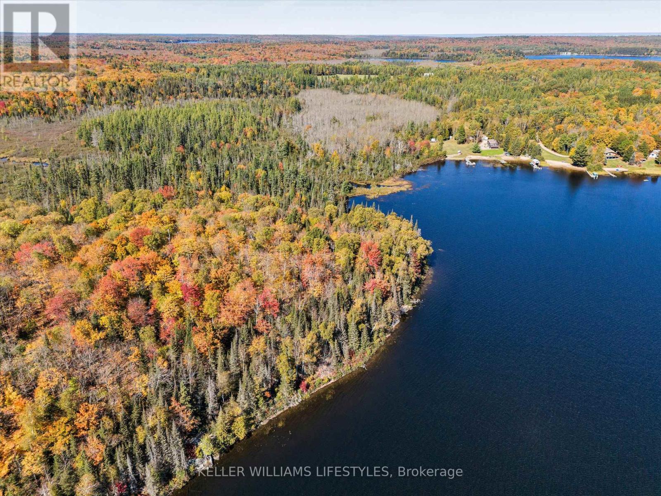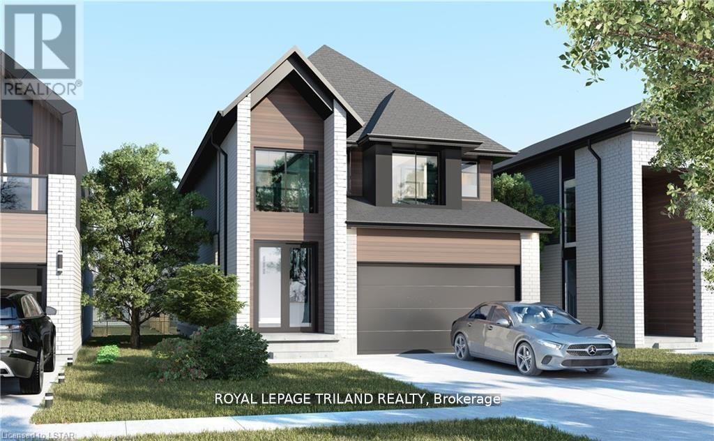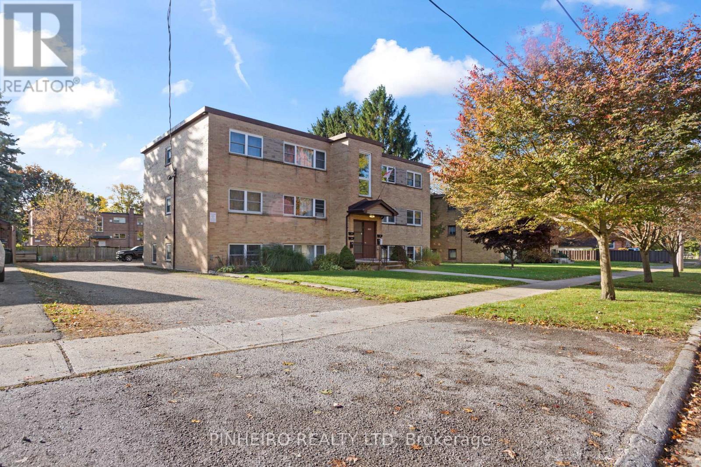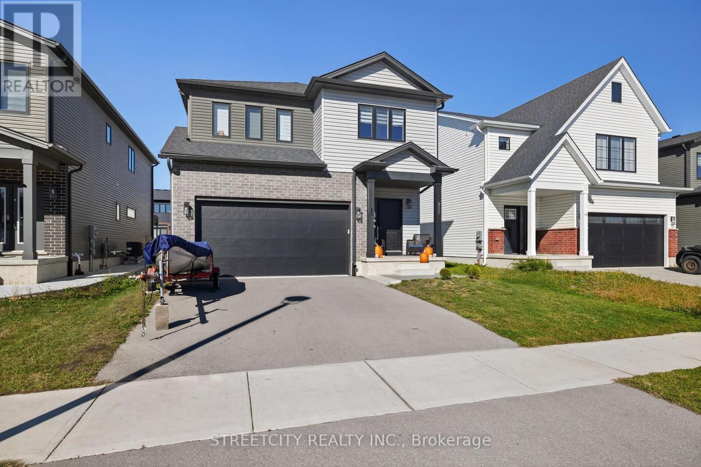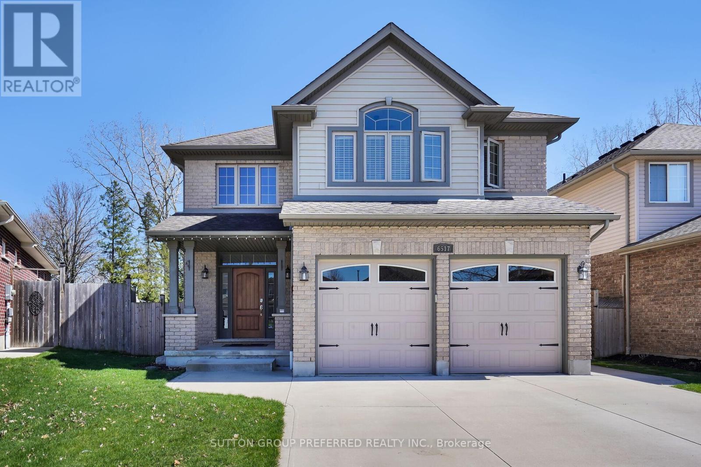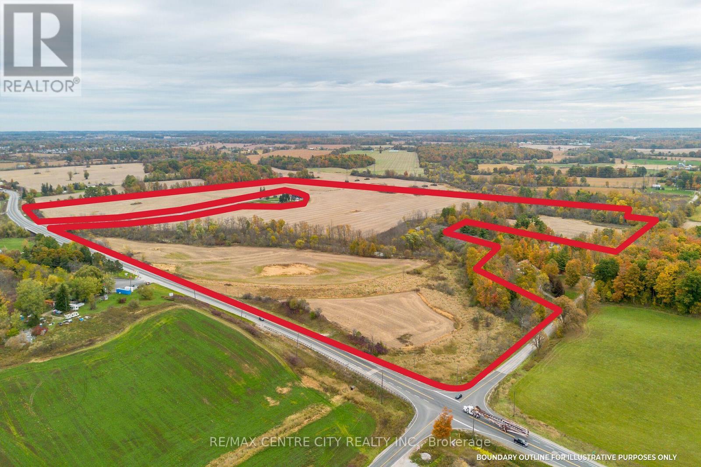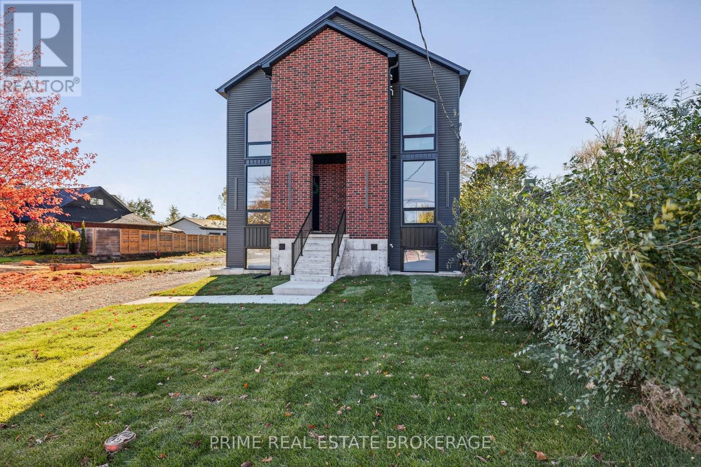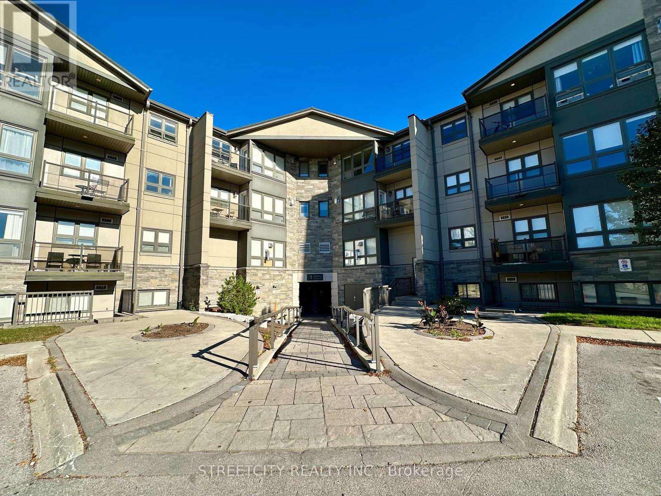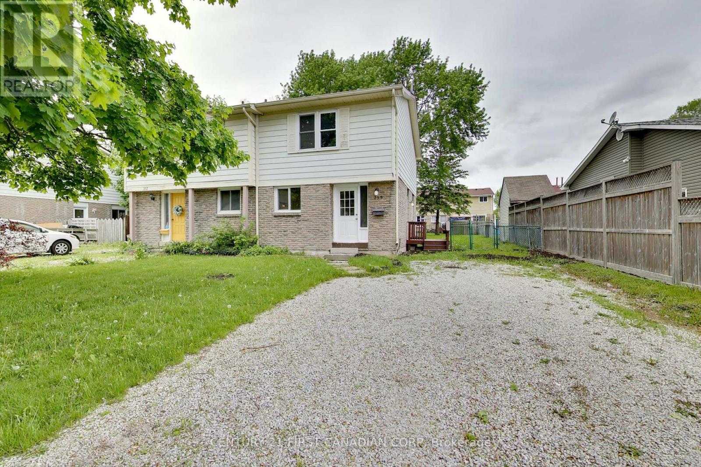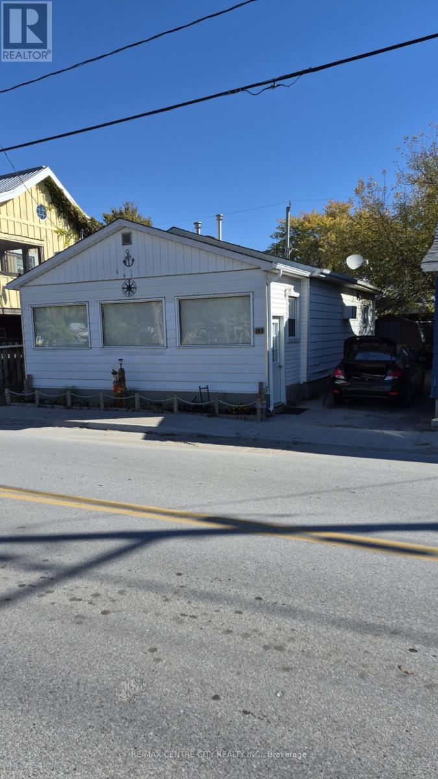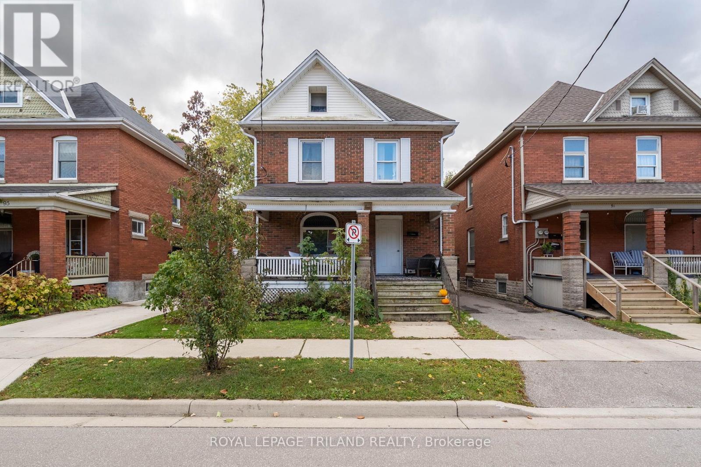Listings
0 Cedar Crescent
Nipissing, Ontario
Escape to the peace and privacy of Ruth Lake with this newly severed 23 acre waterfront property, featuring approximately 1,500 feet of untouched shoreline and sun drenched southeastern exposure. The possibilities are as inspiring as the setting itself. With three approved building envelopes, you'll have exceptional flexibility to design your ideal retreat. Choose from two lakefront sites offering stunning year round views, or build along Alsace Road, a municipally maintained year round road, and stroll down to your dock by the water's edge. The property also includes deeded access via Balsam Lane and Cedar Crescent, two scenic private roads leading to a newly approved Right of Way (lane to be built by buyer) that provides full access to the 23 acres and shoreline. Explore wooded trails perfect for hiking, snowshoeing, or cross-country skiing, with snowmobile trails conveniently located nearby. Just 15 minutes from Powassan, Ruth Lake is a spring fed lake with no public access, offering unmatched privacy and clear, pristine waters. Nestled in the quiet northwest bay, where only a handful of cottages/homes exist, it's an ideal setting for fishing, kayaking, swimming, and all your favorite water activities. Enjoy the beautiful shoreline and the crystal-clear water, the perfect combination of seclusion and natural beauty. Own a rare stretch of north and west bay frontage on this serene lake, an exceptional opportunity for outdoor enthusiasts and nature lovers alike, just an hour north of Huntsville. Offers to be conditional upon completion of severance. (id:53015)
Keller Williams Lifestyles
824 Stedwell Street
London East, Ontario
This charming and cozy two storey detached home offers a functional layout designed for comfortable living. The main floor includes a cozy living room, a bright kitchen with direct access to a private deck and shared backyard, ideal for relaxing or entertaining outdoors. It also features a three-piece bathroom with a shower and the convenience of main floor laundry. Upstairs, you'll find two spacious bedrooms and an additional three-piece bathroom with a tub. One parking spot is included with the home. Perfectly situated just 10 minutes from Downtown London and Highway 401, the property also offers easy access to public transit, shopping, and everyday essentials. Please note, utilities are not included in the monthly rent. (id:53015)
Royal LePage Triland Realty
3909 Big Leaf Trail
London South, Ontario
Springfield homes is proud to present to you the "ISLEWORTH" Model. As a local London builder; Springfield takes pride in crafting every corner with passion and precision. Located in South London's premier new neighborhood. Located within minutes of all amenities , shopping centers, Boler mountain and much more! The subdivision is also located within minutes to major highways402/401. The "ISLEWORTH" model is a thing of beauty. The house offers 4-bedrooms above grade with a functional main floor layout and tons of potential upgrade options. The main floor offers you an elegant layout with a walkout to your own backyard! The second floor features tons of living space; with 4 Bedrooms; 2 full washrooms and a laundry room for your convenience! You will have the chance to select the upgrade package of your choice. (id:53015)
Royal LePage Triland Realty
1803 Park Avenue
London East, Ontario
Wonderful long term investment opportunity in east London on Park Ave. Solid all brick, purpose built 6 unit building on a street where the vast majority of homes are single family. 4 - spacious 2 bedroom units above grade and 2 - 1 bedroom units in the lower level along with storage lockers for each tenant, full laundry room w/coin-op washer & dryer and dedicated mechanical room. All units are separately metered for hydro along with a common meter and hot water baseboard heating. Front and back stairwells for tenant convenience. Lots of parking behind the building along with a sizeable storage shed. Building has all newer vinyl windows, updated 98 gallon hot water tank 2024, hydro panels replaced in all units to breakers 2022, exterior concrete work approx. 2015, building sewer replaced in 2003. This is a very well cared for building w/ mature mostly longer term tenants. Lots of upside potential here as units turn over. Please contact listing agent for more info and showings. (id:53015)
Pinheiro Realty Ltd
1408 Twilite Boulevard
London North, Ontario
Welcome to 1408 Twilite Blvd, a spacious, modern family home nestled in one of London's most desirable newer communities. This well-maintained two-storey property offers over 2,900 sq ft of total living space and the ideal layout for growing families, multigenerational living, or savvy investors.Upstairs, you'll find four generous bedrooms, including a primary suite with a walk-in closet and private ensuite featuring a soaker tub and separate shower. A thoughtfully designed cheater ensuite connects to one of the secondary bedrooms and serves the remaining two bedrooms as well, offering shared access without compromising privacy. A second-floor laundry room adds extra convenience where it's needed most.The main floor is open concept, filled with natural light and ideal for entertaining. The kitchen features crisp white cabinetry, a stylish backsplash, and an island overlooking the spacious dining and living areas. A powder room near the front entry is perfect for guests, and the functional layout flows seamlessly throughout.A standout feature is the shared mudroom that connects both the garage and basement staircase, offering convenient but indirect access to the lower level. The unfinished basement provides incredible potential for future development, whether you're planning a rec room, home gym, or a secondary suite (buyer to verify zoning and approvals).Located close to schools, parks, shopping, and major commuter routes, this is a rare opportunity to own a well-designed home in a growing neighbourhood.Don't miss your chance. Book your private tour today! (id:53015)
Streetcity Realty Inc.
6517 Beattie Street
London South, Ontario
Spectacular Lambeth Court location with pie lot. Stunning curb appeal. This former Artisan model home comes fully finished. Gracious Open foyer welcomes you inside, Enjoy the 9ft ceilings throughout main, main floor laundry, custom kitchen with granite counters overlooking family room with gas fireplace, dining room, and eating area with terrace doors to 2-tiered deck with gazebo. Fully fenced yard, very private. 3 large bedrooms upstairs with primary bedroom with walk-in closet and private 5-piece ensuite bath, also Jack & Jill 4-piece bath between the 2 other bedrooms. Lower-level games room and rec-room, plus bedroom and 4-piece bath, wired for 5.1 surround sound. All standing cabinets included in basement hallway. Wrought iron railings, transom windows. (id:53015)
Sutton Group Preferred Realty Inc.
5300 Hwy 6
Haldimand, Ontario
Located just a mile south of the growing town of Caledonia on HWY 6, we are offering this fertile farm parcel of 104 acres total with 78+ acres workable. With easy road access from both HWY 6 and 5th Line, making it convenient to get large equipment in and out. The land here is made up of a few soil types, all of which provide healthy yields.The McKenzie Creek graces through this property attracting wildlife such as ducks, turkey, coyote, deer and fish. This resource could potentially be a source for irrigation as well.If you are looking to start building a land base, or looking to add to your portfolio, or perhaps you have a dream to own your own hunting land with some cash flow, this is it! (id:53015)
RE/MAX Centre City Realty Inc.
RE/MAX Centre City Phil Spoelstra Realty Brokerage
417 Baseline Road E
London South, Ontario
Discover the allure of Wortley Village with this newly built triplex, featuring luxury finishes, open concept living, and strategic layouts. Each unit offers a unique living experience: two with spacious bedrooms on the second floor and a basement unit with impressive high ceilings, all designed for comfort and style. Ideal for investors or owner-occupiers, this property promises top dollar rents thanks to its prime location and exceptional quality. The investment appeal is further enhanced by potential expansion opportunities; plans are available for a three-car garage with a loft-style apartment above, providing additional rental income or versatile space for owners. Seize this turn-key investment in a vibrant community celebrated for its charm and high demand. Explore how this property can yield substantial returns and elevate your investment portfolio. (id:53015)
Prime Real Estate Brokerage
320 - 1 Jacksway Crescent N
London North, Ontario
Move-in ready! Discover this beautifully upgraded 2-bedroom, 2-bath condo in one of London's most desirable areas. This bright and inviting unit features a spacious living area with a cozy fireplace and access to a private balcony. The primary bedroom includes a convenient 3 pieces ensuite bathroom. The kitchen comes fully equipped with a fridge, stove, microwave, and dishwasher. Situated in the heart of Masonville, you'll be just minutes away from shopping, restaurants, the hospital, and other amenities. Laundry facilities are located on the same floor for your convenience. The building is exceptionally well-maintained, showcasing recently renovated common areas, an on-site fitness room, and ample visitor parking. One assigned parking space is included. (id:53015)
Streetcity Realty Inc.
355 Somerset Crescent
Sarnia, Ontario
This Semi Townhouse has been completely rebuilt throughout inside and out. 2 storey Semi townhome , 3 bed, 1Bathroom. Just move in and enjoy the new updates. Close to Lambton College, shopping, restaurants, & easy highway access. New kitchen, appliances(5), fresh paint thru-out and Carpet on stairs. Sarnia Realtors call 519-852-8749 to show (id:53015)
Century 21 First Canadian Corp
143 William Street
Central Elgin, Ontario
Great investment property. Main beach and lake is only steps from front door. This completely updated home is almost on the beach. Great rental potential. This is a year round home or rental property. There is sleeping area for 6 people. Features open concept kitchen, great room (natural gas fireplace). Ideal time to purchase this money maker. (id:53015)
RE/MAX Centre City Realty Inc.
93 Myrtle Street
St. Thomas, Ontario
Presenting 93 Myrtle St a well-constructed, architecturally distinctive 2.5-story all-brick legal duplex, commanding a presence in a highly desirable, established neighbourhood in St Thomas. This property is an exceptional, revenue-generating asset defined by its impeccable maintenance and abundant inherent character throughout. The building is configured into two distinct, self-contained dwellings, with the main floor rented for $1595 plus a $50 flat fee for gas, and the upper rented for $1595 plus a $50 flat fee for gas. The spacious upper unit offers three generously sized bedrooms, while the comfortable lower unit features two dedicated bedrooms. Both residences benefit from their own separate kitchens and baths and laundry, ensuring maximum privacy and tenant appeal. A key advantage for ownership and tenancy management is the complete independence of utilities, including separate furnaces and hydro meters. This turnkey investment has been recently enhanced with significant capital improvements, including a newer roof , many newer windows, and dedicated upper and lower patios, providing private, desirable outdoor spaces for each unit. With its robust construction, essential utility separation, and prime location, this duplex represents a superior opportunity for an investor seeking a stable, high-quality addition to their portfolio. (id:53015)
Royal LePage Triland Realty
Contact me
Resources
About me
Nicole Bartlett, Sales Representative, Coldwell Banker Star Real Estate, Brokerage
© 2023 Nicole Bartlett- All rights reserved | Made with ❤️ by Jet Branding
