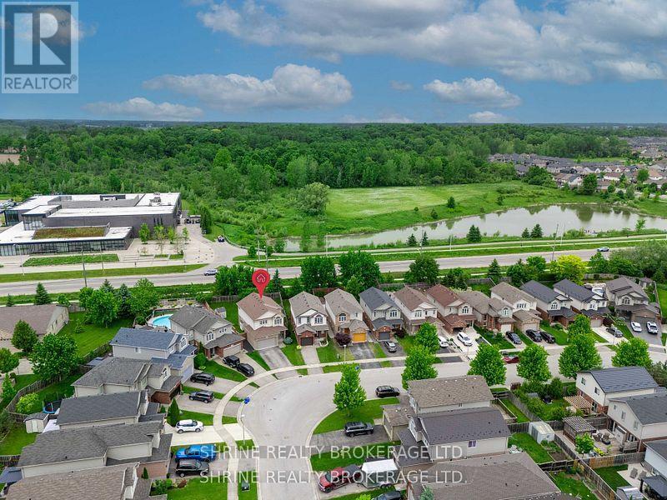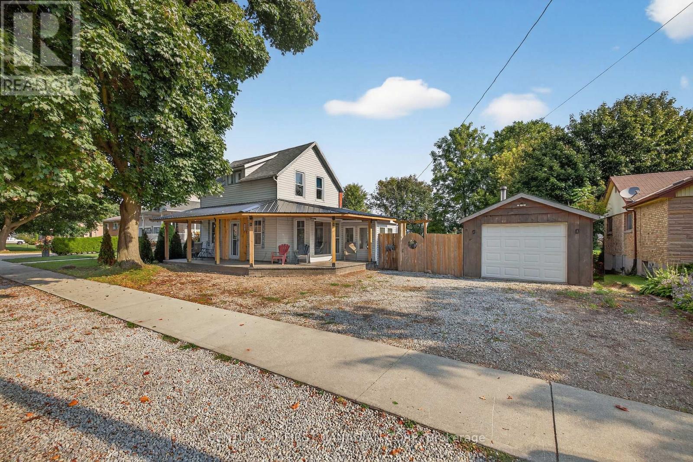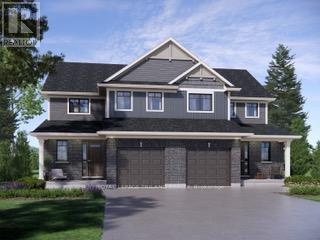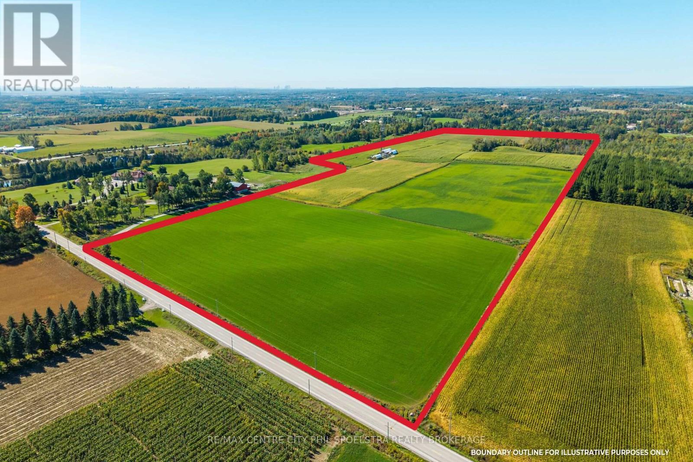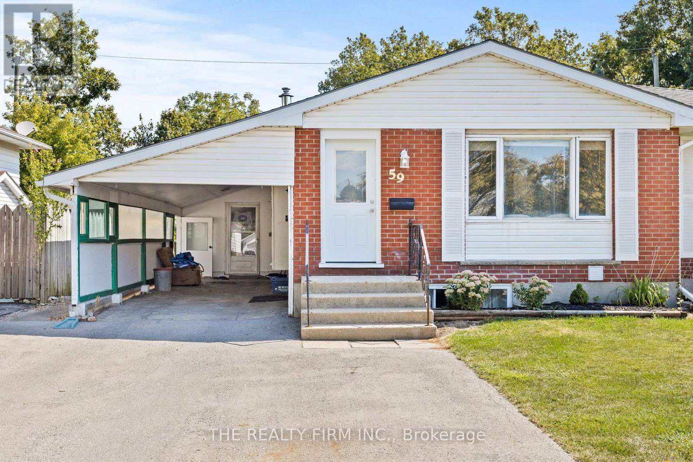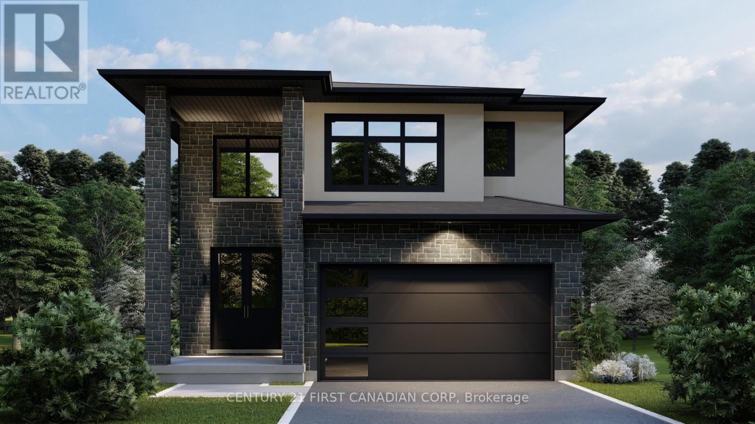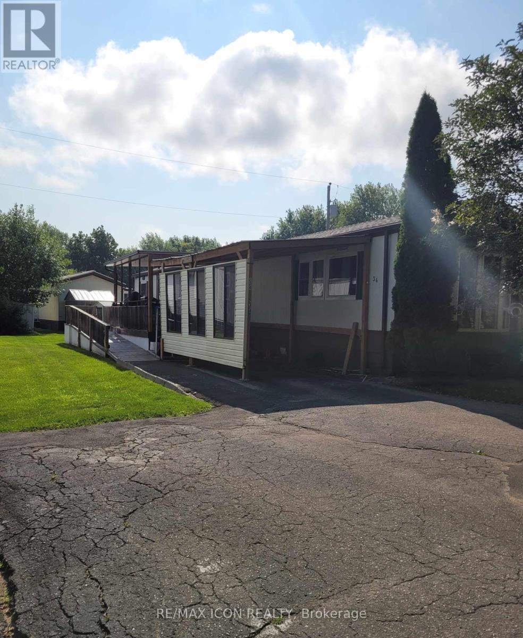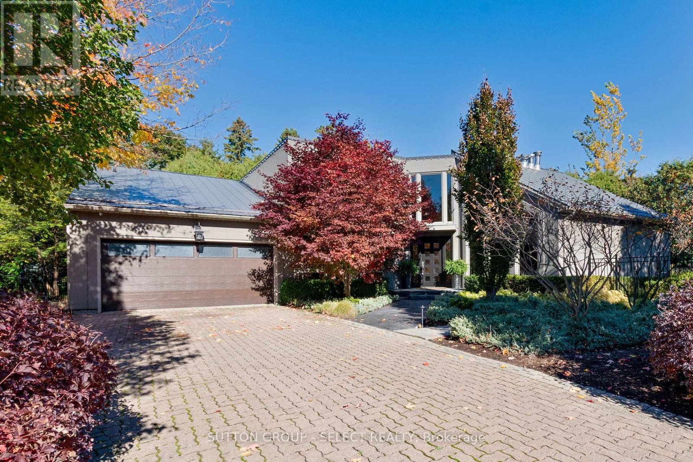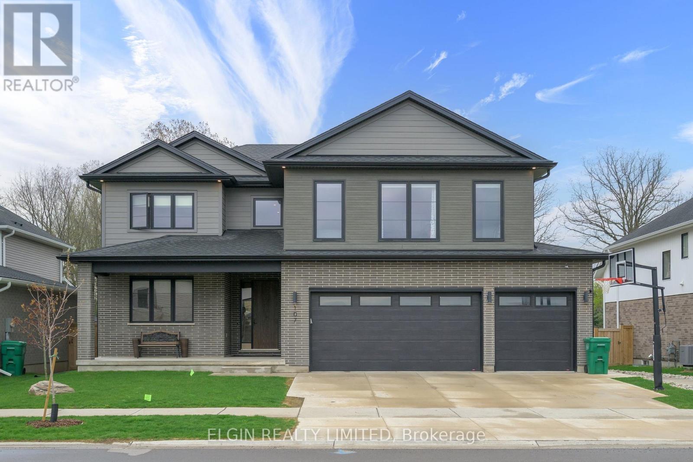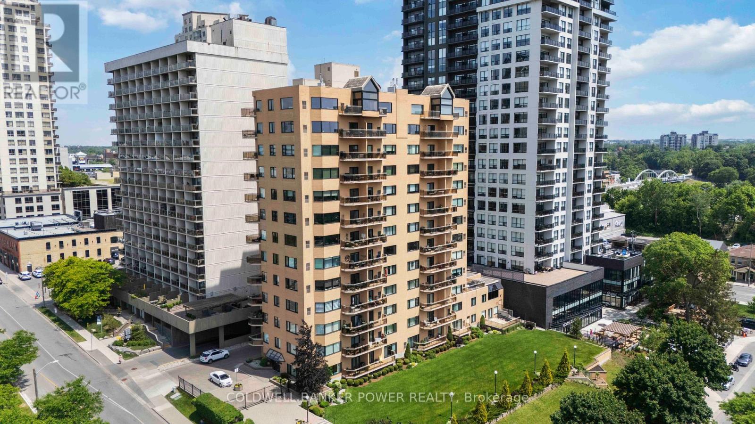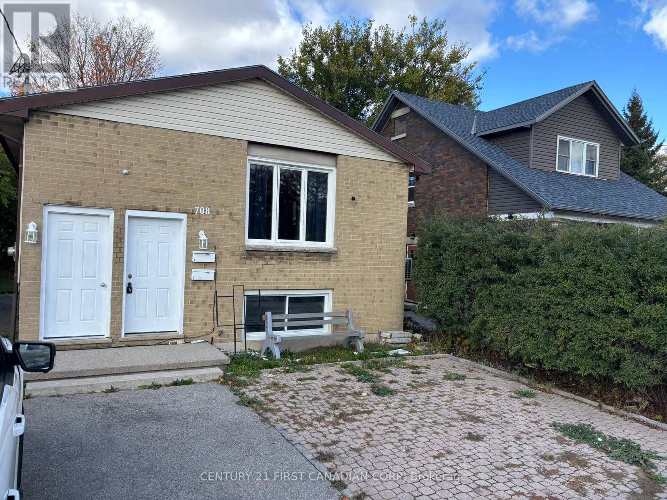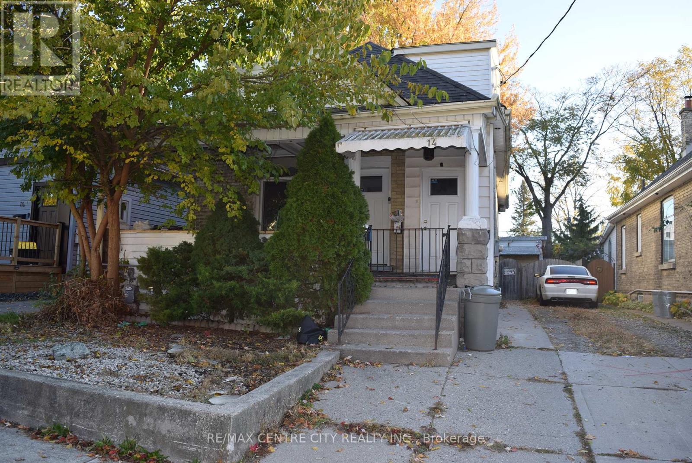Listings
899 Bradshaw Crescent
London North, Ontario
Beautifully Renovated Detached Home in Sought-After North London! Welcome to this move-in-ready gem, thoughtfully updated with modern finishes throughout. Recent upgrades include a new roof (2021), brand-new flooring, fresh paint, and updated lighting, all complementing a stylish and functional layout. The main floor boasts a contemporary kitchen with breakfast bar, a bright dinette with walk-out to the backyard, a 2-piece powder room, and a cozy living room with a gas fireplace perfect for everyday comfort and entertaining. Upstairs, you'll find three spacious bedrooms, a versatile den, a 3-piece bathroom for the secondary rooms, and a private primary suite complete with walk-in closet and ensuite bathroom. The fully finished basement adds even more living space, featuring a large rec room, an additional bedroom, and a full ensuite bath ideal for guests or extended family. The garage offers built-in shelving for added convenience. Enjoy the outdoors in the fully fenced backyard with a freshly painted patio, perfect for summer gatherings. Prime Location: Minutes to Stoney Creek YMCA, top-rated schools, Western University, University Hospital, downtown London, and Hwy 401 everything you need is just around the corner! (id:53015)
Shrine Realty Brokerage Ltd.
247 Ridout Street
West Elgin, Ontario
247 Ridout Street, Rodney, ON Perfect for first-time buyers! This structurally sound 1-storey home offers 3 bedrooms, a bright eat-in kitchen, dining room, cozy living room, and updated bathroom, with 2 additional bedrooms upstairs. The large backyard features a deck, patio, and above-ground poolideal for entertaining! Additional highlights include a detached single-car garage, outside basement entry, and a brand-new wrap-around front porch with a 50-year steel roof and new bay window for extra entrance space, plus a new concrete sidewalk. While in need of some cosmetic updates, this home is full of potential. Conveniently located within walking distance to the Recreation Center, pool, library, and shops, and just 10 minutes to Port Glasgow Marina and Lake Erie. Easy Hwy 401 access for commuting. Dont miss this opportunitybook your showing today! (id:53015)
Century 21 First Canadian Corp
137 Styles Drive
St. Thomas, Ontario
Located in Millers Pond, close to walking trails & Parish Park, is the Kensington model. This Doug Tarry home (Energy Star Certified & Net Zero Ready) is currently under construction with a completion date of January 30th, 2026. The 2-storey semi detached has a welcoming Foyer, 2pc Bath, & open concept Kitchen, Dining Area & Great Room that occupy the main floor. The second floor features 3 large Bedrooms & 4pc Bathroom. Other Notables: Luxury Vinyl Plank & Carpet Flooring, Kitchen with Tiled Backsplash and Quartz countertops & attached single car Garage. Doug Tarry is making it even easier to own your home! Reach out for more information regarding HOME BUYER'S PROMOTIONS!!! The perfect starter home, all that is left to do is move in and Enjoy! Welcome Home! (id:53015)
Royal LePage Triland Realty
13992 Kennedy Road
Whitchurch-Stouffville, Ontario
Located just west of Stouffville and a short drive into Toronto, this outstanding 89-acre farm offers a rare combination of income, investment potential, and natural beauty. With 78 acres of fully workable farmland and a commercial cell tower generating steady annual income through a long-term, inflation-adjusted contract, this property is ideal for investors, farmers, or those looking to build a custom home in a scenic, strategic location. Surrounded by rolling hills, premier golf courses, and boasting views of the Toronto skyline, the land offers both tranquility and quick access to major highways. Whether expanding a farm operation, securing a high-potential asset, or creating a private estate, this property delivers exceptional value in one of Ontarios most desirable rural corridors. (id:53015)
RE/MAX Centre City Phil Spoelstra Realty Brokerage
RE/MAX Centre City Realty Inc.
59 Joyce Street
St. Thomas, Ontario
Welcome to 59 Joyce Street, located in the desirable north end of St. Thomas with quick access to Highway 3 and all major amenities. This well-maintained property is perfect for first-time home buyers looking to offset their mortgage or investors seeking a solid income-generating opportunity. The home features two self-contained units, each with private entrances and in-suite laundry. The upper unit is vacant and move-in ready, offering three spacious bedrooms, one full bathroom, and a bright, open-concept living space. The lower unit is currently tenanted and brings in $1,800/month plus hydro and 40% of the water bill, making it an excellent source of steady rental income. It includes two bedrooms, one bathroom, a cozy living area, and its own laundry. Outside, enjoy a private backyard, carport, and a double-wide driveway that provides ample parking for both units. With great tenants in place downstairs and the upper level ready for immediate occupancy, this property offers both flexibility and financial potential. Don't miss your chance to own a turnkey home in a prime location that truly works for you. (id:53015)
The Realty Firm Inc.
2669 Heardcreek Trail
London North, Ontario
To Be Built, Creekside Luxury Living - SHBUILDERS Inc is proud to present this stunning two-storey home - fully customizable to your own taste and style and will be built on a premium lookout lot backing onto the creek, offering the perfect balance of modern design, functionality, and natural beauty. The exterior showcases timeless curb appeal with a stone and stucco front, complemented by brick and vinyl siding on the sides and back, along with a 10x10 pressure-treated deck to enjoy the peaceful views. Inside, the main floor features 9 ft ceilings with 8 ft doors, hardwood flooring throughout the living areas, and tile in all wet zones and showers. Premium finishes throughout the home further elevate the style and comfort. A welcoming foyer with double doors and open-to-above ceiling leads into the spacious great room, bright dining room with deck access, and a modern kitchen complete with island and walk-in pantry. A mudroom with closet, 2-piece bath, and garage access complete this level. Upstairs, the primary suite impresses with a spa-inspired ensuite offering a tile shower, soaker tub, double vanity, and dual walk-in closets. A second bedroom enjoys its own ensuite, while two additional bedrooms share a Jack & Jill bath. Convenient upstairs laundry adds to the thoughtful layout. The lower level has a separate entrance and provides excellent potential with a large unfinished rec room, rough-ins for a kitchenette and 3-piece bath, a future bedroom, utility/storage space, and an additional laundry hook-up Making it perfect for an in-law suite or the potential for renting out for supplemental income. Basement can be finished through the builder for an additional cost. Designed for todays lifestyle, this home offers the perfect combination of comfort, elegance, and creekside living. (id:53015)
Century 21 First Canadian Corp
34 - 9839 Lakeshore Road
Lambton Shores, Ontario
Two bedroom, 70 ft. mobile home in a quiet, year-round mobile home park just minutes south of Grand Bend. Ideal for 50 plus and retirees. Close to the great beaches of Lake Huron, several public golf courses, and the Pinery Provincial Park. Open concept kitchen/dining/living room with walk-in kitchen pantry. Tip out windows for easy cleaning. Some new flooring. Roof shingles replaced in 2017. Master bedroom has double closets running the full length of the room. Low maintenance exterior, nicely landscaped, parking for three cars, storage shed, and wheelchair ramp. Land lease fee will be $561.14 and includes property taxes, municipal water, park septic system, community in-ground pool, clubhouse, pavillion, extra vehicle & RV parking, garden plots, horseshoe pits, shuffleboard & common grounds/road maintenance. (id:53015)
RE/MAX Icon Realty
1 Shavian Court
London North, Ontario
Located in desirable North London, this unique 2-storey contemporary home has great curb appeal and an amazing backyard that offers privacy and an inground concrete pool and hot tub. The expansive ground level includes a grand 2-storey foyer that leads you to the large living room complete with cathedral ceiling that features wood accents as well as a double-sided fireplace with mantle. The formal dining area has plenty of natural light and includes access to the backyard and amazing custom kitchen. The designer kitchen includes a stainless-steel appliance package and comes complete with granite countertops, plenty of storage, backsplash, and a convenient island with garburator and cooktop range. The family room has great natural light and provides access to the back patio area and leads to the main floor laundry room. On the second level, the primary bedroom suite comes complete with balcony and includes a 3-piece ensuite bathroom as well a massive walk-in closet that features built-in storage solutions. An additional 2 bedrooms are also found on this level as well as a 4-piece bathroom with tub and tiled shower. In the basement you will find an amazing rec room with a complete wet bar that features hard surface countertops, backsplash, millwork and additional dishwasher, ice maker and bar fridge. To complete the basement there is a large bedroom as well as a sitting room with built-in storage and an accented gas insert fireplace and 3-piece bathroom. The stunning backyard is highlighted by the concrete patio that surrounds the inground pool and hot tub. At the back of the property there is an impressive pool cabana highlighted by the gas fireplace, gas heater, impressive bar with fridge and BBQ as well as handy electric screens. This wonderfully landscaped property has it all including proximity to schools, parks, Masonville Mall, restaurants, hospital and UWO. Book your private tour today! (id:53015)
Sutton Group - Select Realty
107 Optimist Drive
Southwold, Ontario
Welcome to your dream home stunning 5-bedroom, 6-bathroom masterpiece offering 4,300 square feet of meticulously designed living space, situated on a spacious approximately 1/3 of an acre lot. Every inch of this home showcases high-end finishes and exceptional craftsmanship, making it a true standout in today's market. Step inside to find rich hardwood floors flowing throughout the open-concept main level, complemented by sleek hard surface countertops in every bathroom and the gourmet kitchen. The kitchen is a chef's paradise with a butler's pantry, premium appliances, abundant cabinetry, and a generous island perfect for entertaining. The home features three luxurious en-suite bedrooms, providing comfort and privacy for family and guests. Spa-inspired master ensuite includes glass-tiled shower and upscale fixtures, creating a serene retreat after a long day. A dedicated office provides the perfect space for working from home. Outdoors, enjoy resort-style living with a sparkling pool and hot tub, all set within a beautifully landscaped yard. The covered back porch is ideal for year-round entertaining or quiet evenings overlooking your private oasis. Additional highlights include a spacious 3-car garage, ample storage throughout, and a layout that effortlessly balances open-concept living with functional private spaces. Don't miss this rare opportunity to own a one-of-a-kind property that blends elegance, comfort, and lifestyle. SOME OTHER GREAT FEATURES OF THIS HOME ARE ITS UPGRADED WINDOWS, 9-FOOT MAIN FLOOR CEILINGS WITH 8-FOOT DOORS, A 2-PIECE WASHROOM IN THE POOL HOUSE, SALT WATER POOL AND A FULLY FENCED YARD WITH SOLAR LIGHTING. (id:53015)
Elgin Realty Limited
602 - 19 King Street
London East, Ontario
Regency Towers...Boutique building at West end of Downtown with beautiful view of river and parkland. Huge windows looking west with the panoramic views to enjoy on TWO balconies. Huge 2 bedroom unit with over 1700 square feet with 2 full bathrooms...including Primary bedroom with full ensuite, a very large walk-in closet and second bedroom with access to second balcony. Separate laundry room, huge dining room open to expansive great room with plenty of natural light. Updates to kitchen include new countertops, built-in oven and cooktop. Power blinds included. TWO UNDERGROUND PARKING SPOTS PLUS A STORAGE ROOM. Walk to the market, park trails, restaurants, shops, Canada Life arena and Old South Wortley Village...truly an outstanding location. A special opportunity and fantastic value for this square footage. Don't miss out. 6 appliances included. (id:53015)
Coldwell Banker Power Realty
708 Oxford Street E
London East, Ontario
Welcome to your next prime real estate opportunity at 708 Oxford Road East, perfectly located in one of London's most convenient and desirable areas. This fully vacant duplex offers outstanding flexibility and value ideal for investors, multi-generational families, or owner-occupiers seeking strong rental income. Each of the two spacious units feature an identical, functional layout with a bright kitchen, dining area, living room, full bathroom, and well-sized bedrooms. Large windows fill both levels with natural light, creating warm and inviting spaces that appeal to tenants and homeowners alike. The property is completely carpet-free, offering a clean, modern, and low-maintenance lifestyle. Each unit is separately metered, ensuring independent utilities and simple management. There are no rental items, including hot water tanks, providing full ownership and piece of mind. Major updates include a new roof in 2019 and a recently renovated upper-level bathroom, reducing maintenance costs and adding contemporary appeal. Outside, enjoy a spacious backyard perfect for gardening, recreation, or entertaining. The property's central location offers quick access to shopping, schools, parks, and public transit, making commuting to Western University and Fanshawe College effortless. With both units currently vacant, you have complete flexibility live in one unit and rent out the other, lease both for strong returns, or accommodate extended family. Recent rental rates: Upper unit- $2,500/month + Utilities, Lower unit- $2,200 + Utilities. Don't miss this exceptional opportunity to own a turnkey duplex that combines comfort, convenience, and strong income potential. Whether you're expanding your portfolio or seeking a smart home investment, 708 Oxford Road East delivers lasting value and long-term growth. (id:53015)
Century 21 First Canadian Corp
14 Kitchener Avenue
London East, Ontario
An excellent investment opportunity in a highly sought-after location, close to shopping, public transit, the Western Fair District, and Downtown. The main floor unit features three spacious bedrooms, a full bathroom, and a bright open-concept living and dining area. The upper-level unit offers two bedrooms, a full bathroom, and a cozy natural gas fireplace for added comfort. Additional highlights include ample storage, in-unit laundry, plenty of parking, and a detached garage. Recent updates throughout enhance the property's value and appeal, making it an ideal option for owner-occupiers or investors seeking a strong addition to their rental portfolio. (id:53015)
RE/MAX Centre City Realty Inc.
Contact me
Resources
About me
Nicole Bartlett, Sales Representative, Coldwell Banker Star Real Estate, Brokerage
© 2023 Nicole Bartlett- All rights reserved | Made with ❤️ by Jet Branding
