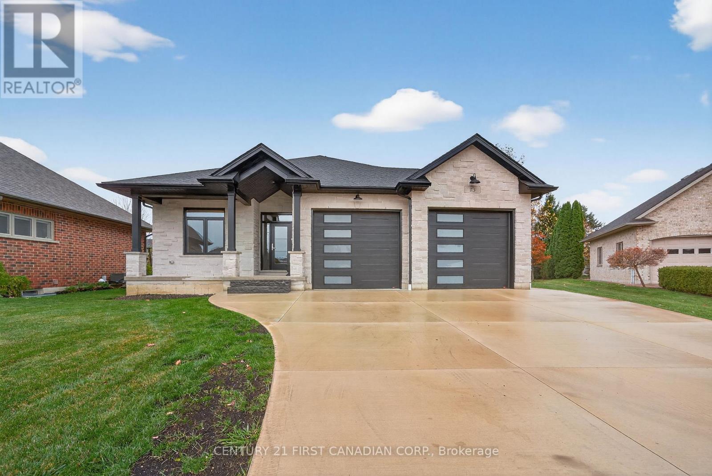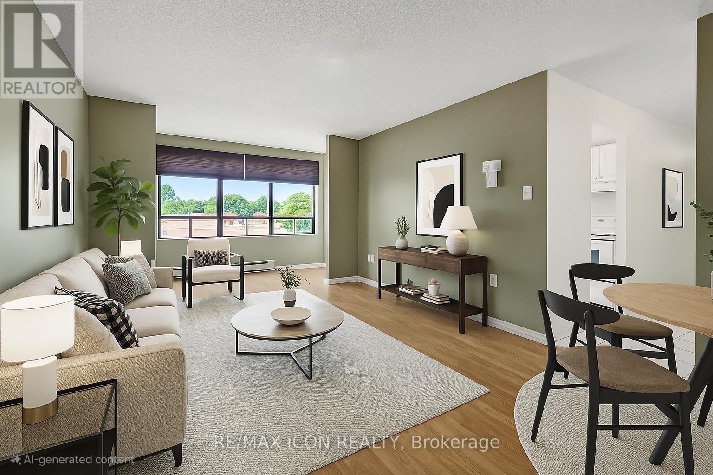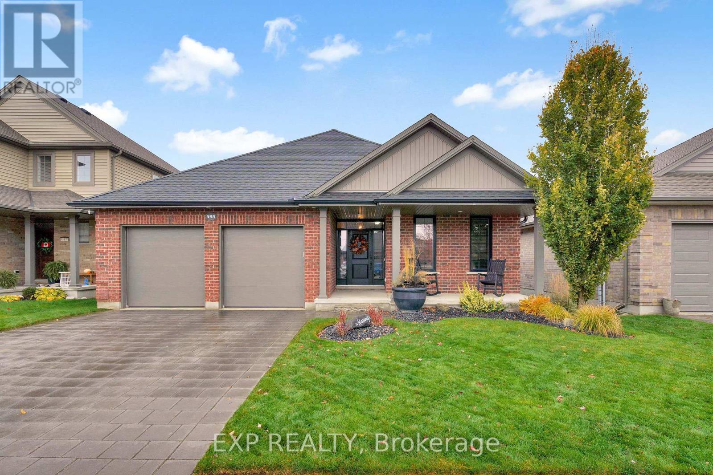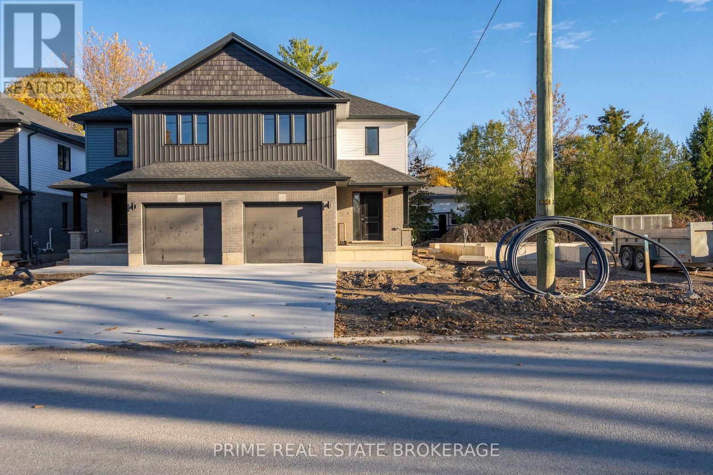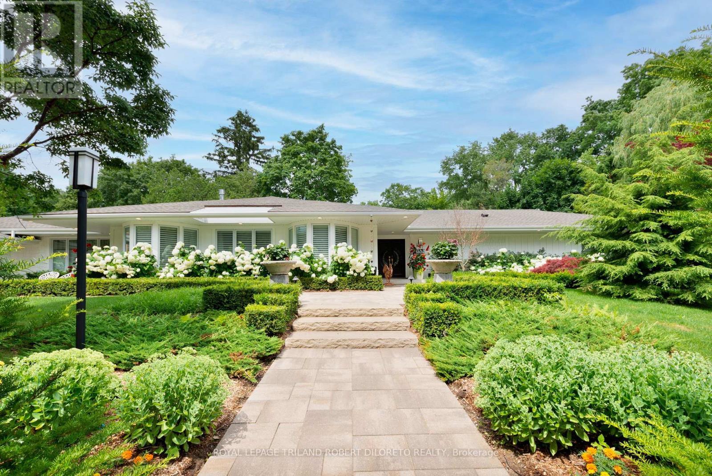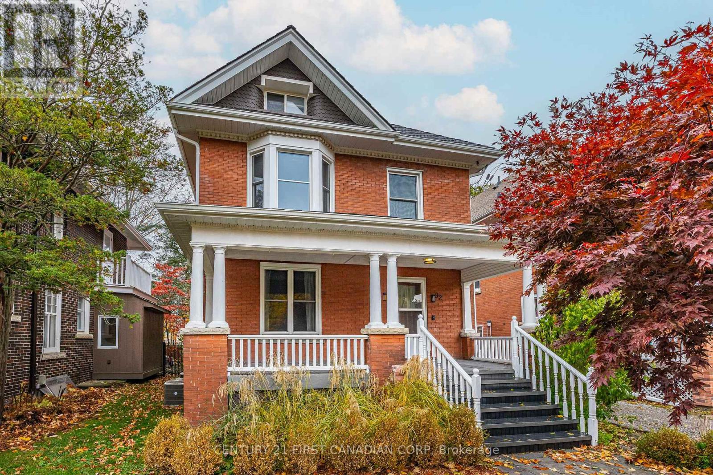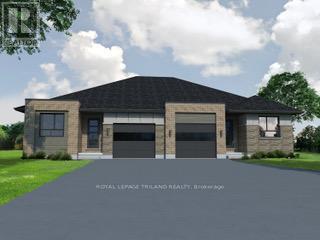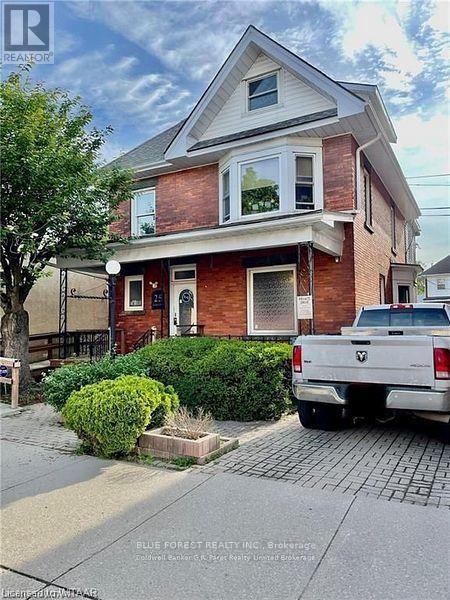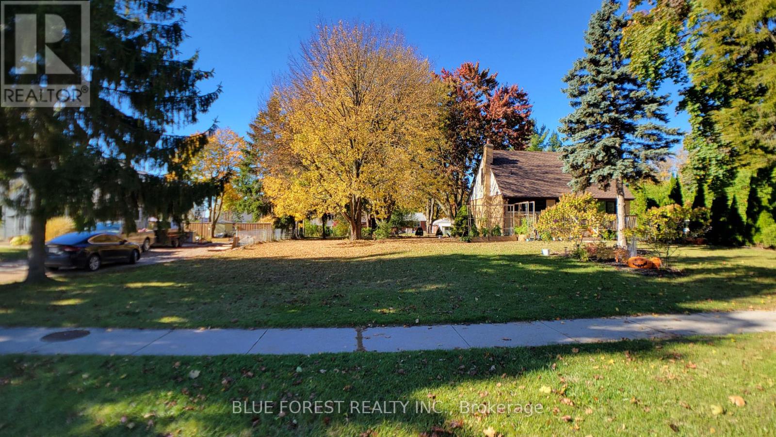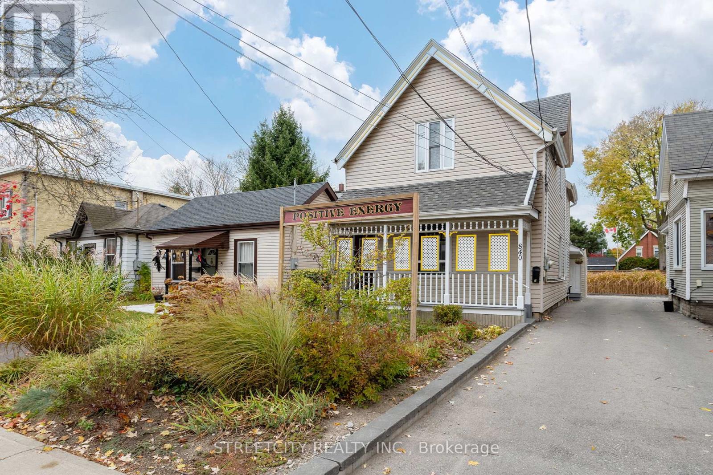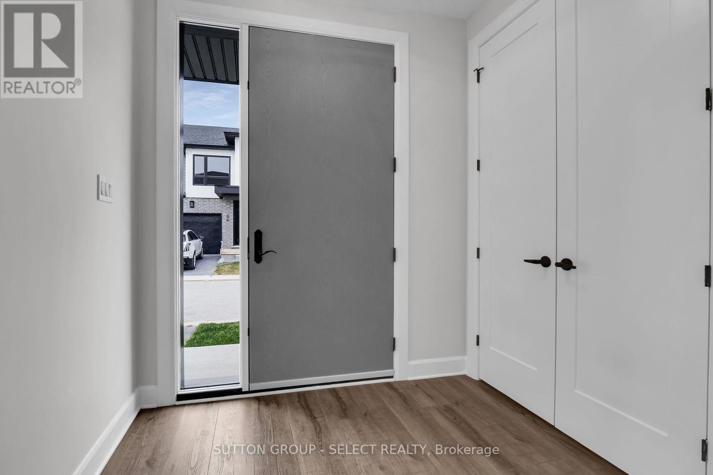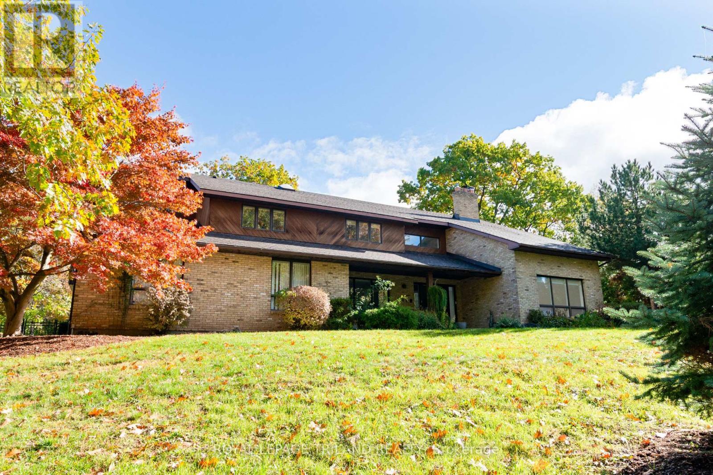Listings
113 Macdonald Street
Lambton Shores, Ontario
Welcome to the beautiful town of Forest! This fully bricked home, complimented with a stone front, is situated at the end of a quiet street on a premium lot that opens into a peaceful court. This one-floor carpet free home blends modern comfort with thoughtful design. Step inside and you will be greeted by a bright, open-concept layout that is ideal for everyday living and entertaining alike. The spacious kitchen is a true highlight, featuring a large walk-in pantry that offers exceptional storage and organization. The adjoining dining and living areas flow seamlessly together, creating a warm, inviting space for family gatherings or quiet nights in. The covered patio leading off the dining room expanding your living space. The primary bedroom suite is a private retreat, complete with a large walk-in closet with custom built-ins and a beautiful 4-piece ensuite. Every detail has been crafted with comfort and functionality in mind. For hobbyists, car enthusiasts, or anyone who loves extra space, the heated 25' x 23' garage is a dream - fully lined with Trusscore panels for a clean, durable finish. Downstairs, the lower level is already drywalled and ready for your finishing touches, with a 4-piece bathroom and roughed-in laundry area, offering a fantastic opportunity to expand your living space. Outside provides privacy with a fully landscaped yard. Set in one of Forest's most desirable areas, this home delivers small-town charm, quality craftsmanship, and exceptional value all in one package. (id:53015)
Century 21 First Canadian Corp.
408 - 650 Cheapside Street
London East, Ontario
Welcome to 650 Cheapside Street, where convenience meets comfort in this bright 2-bedroom, 1-bathroom condo. Perfect for first-time buyers, downsizers, or investors, this unit offers low-maintenance living in a quiet, secure building with elevator access and plenty of natural light throughout. Step into a modern galley kitchen featuring crisp white cabinetry, ample counter space, and a double sink ideal for home cooking and entertaining. The open-concept living and dining area is filled with sunlight from large windows that offer expansive treetop views. Both bedrooms are generously sized with plenty of closet space, and the 4-piece bathroom is clean and functional. Enjoy fresh neutral tones, updated flooring, and tile work that make this home move-in ready. With assigned parking, on-site laundry, and a well-kept exterior, this condo ticks all the boxes. Located in a highly walkable area, you're just minutes to shopping, transit, Fanshawe College, parks, and all that London has to offer. (id:53015)
RE/MAX Icon Realty
493 Bennett Crescent
Strathroy-Caradoc, Ontario
Beautifully maintained home featuring a bright, open layout with southern exposure and large windows throughout. The main floor offers 2 bedrooms and 2 full baths, including a primary suite with a glass shower, soaker tub, heated floors and walk-in closet. The kitchen includes a centre island, pantry and eating area with access to the covered composite deck and fully fenced, landscaped yard. Additional highlights include engineered hardwood floors, a spacious family room with a linear gas fireplace and convenient main-floor laundry/mudroom with garage access. The finished lower level adds a large bedroom with oversized windows, a 2-piece bath, a generous rec room, and a separate bar area with mini-fridge and keg-orator. Outside features include a double attached garage, double driveway, covered front porch, brick and vinyl exterior, permanent Oelo Christmas lights, gas BBQ line, irrigation system with sand-point well and southern exposure. (id:53015)
Exp Realty
5 - 177 Chestnut Street
Lucan Biddulph, Ontario
Welcome to Legacy Lane - Unit Five in Lucan, Ontario!This brand-new 3 bedroom, 4 bathroom semi-detached home with a finished basement is a rare opportunity in the Lucan market. Offering a full single-car garage, ample driveway parking, and a large backyard, this home blends function, comfort, and convenience in one package.Inside, you'll find thoughtful design with bright open living spaces, three spacious bedrooms, and four well-appointed bathrooms. The fully finished basement adds versatile living space - perfect for a family room, home office, or guest suite.The location is PRIME - just steps to the Lucan Community Centre featuring the YMCA, hockey arena, town pool, and soccer fields. You're also within seeable distance to Lucans charming original downtown, while only minutes from the rapidly expanding developments on the west side of town. Nothing else like this is currently available in Lucan - seize the opportunity to make Legacy Lane your new home! (id:53015)
Prime Real Estate Brokerage
1 Doncaster Avenue
London North, Ontario
Once in a while a property comes along that raises the bar of luxury & convenience to another level! Situated on a huge mature lot nestled against "Medway Valley Heritage Forest" in executive "Sherwood Forest" community, is this incomparable 4 bedroom, 3 bath One floor executive w/Triple garage & private rear yard w/in-ground pool! With over 4000sf (main floor) of incredible space & luxury this home is super spacious yet warm & inviting! No expense has been spared for bespoke design & quality craftsmanship for extensive updates since 2018. Features: Exquisite curb appeal with professional landscaping & lighting, hardscaping & irrigation system; statement front entry beckons into breathtaking open concept layout; oversized windows flood the home w/plenty of natural light & neutral wall colours provide perfect backdrop to showcase fine art & furniture; recessed & custom lighting throughout; carpet free throughout w/light hardwood floors & tile plus in-floor heat throughout; all custom cabinetry; grand great room w/fireplace, custom wine cooler & drop down screen & projector; master chef's kitchen w/CAMBRIA counters, massive island, premium quality appliances incl. VIKING & GAGGENAU, butler's pantry w/extra dishwasher & sink; banquet-sized dining area w/walkout to rear yard; incredible grand piano-sized sun/family room w/double sided f/place to kitchen; 4 luxurious bedrooms rival finest upscale hotels & feature a primary bedroom suite like no other w/6pc bath & massive dressing room!; the lower level features a recreation room/exercise area and loads of storage. Additional Renovation highlights since 2018 include: electrical & plumbing, home automation, 3 furnaces & 3 ACs; updated foam insulation to basement floor & exterior walls, pool updates (concrete replastering 2025, mechanicals & plumbing 2023, heating through house boiler system), hot tub-2023, BBQ gas line; 2 sump pumps w/back up batteries; roof shingles, new epoxy floor in garage, garden shed & much more (id:53015)
Royal LePage Triland Robert Diloreto Realty
1 - 92 Hincks Street
St. Thomas, Ontario
Welcome to 92 Hincks Street, Unit 1, a main-floor 2-bedroom, 1-bathroom unit offering nearly 1,200 sq. ft. of living space, located in the Historic Wellington Block / Courthouse District of St. Thomas, Ontario. The layout includes a separate living room, dining room, and an additional storage/den area that provides flexibility for a workspace or extra storage. The unit has separate heating and cooling with a gas furnace and central air conditioning, and the washer and dryer are conveniently located on the main floor. Tenant has use of two parking spaces and a portion of the covered front patio. Water is included in the rent; hydro and gas are paid by the tenant. Appliances included are refrigerator, stove, dishwasher, washer, and dryer. Walking distance to downtown amenities, parks, restaurants, and public transit, and a short drive to Highway 401, the Amazon Fulfillment Centre, Elgin General Hospital, London, and the upcoming Volkswagen EV Battery Plant. Rental application, credit check, proof of income, and references required. (id:53015)
Century 21 First Canadian Corp
146 Styles Drive
St. Thomas, Ontario
Welcome to the Valleybrook model located in Miller's Pond near Parish Park & trails. This fully finished, semi-detached bungalow is ideal for a variety of buyers. The main level with open concept living with 2 Bedrooms including a Primary Bedroom (with a Walk-in Closet), 4pc Main Bathroom, a Kitchen (with Island & Pantry), Dining Room, Great Room & Laundry Closet. The lower level is complete with 2 Bedrooms, cozy Rec Room & 3pc Bathroom. Other features: Luxury Vinyl Plank & Carpet Flooring, Kitchen Tiled Backsplash & Quartz Countertops. This High Performance Doug Tarry Home is both Energy Star and Net Zero Ready. This property is currently UNDER CONSTRUCTION and will be ready January 30th,2026. Whether you are looking for your first home or a great condo alternative, this home may be just what you are looking for. Doug Tarry is making it even easier to own a new home! Reach out for more information regarding HOME BUYERS PROMOTIONS!!! Welcome Home! (id:53015)
Royal LePage Triland Realty
25 Norfolk Street
Norfolk, Ontario
Beautiful, newly upgraded 3-bedroom, 1 bath apartment with in-suite laundry. Located on the 2nd floor of a 4-plex in the heart of downtown Simcoe. Walking distance to shops, cafe, restaurants, parks, banks and more. Utilities in addition to rental cost (id:53015)
Blue Forest Realty Inc.
947 Dearness Drive
London South, Ontario
Prime 45.12 ft x 193.99 ft vacant residential lot with R1-4 zoning, in a sought-after, well-established South London neighbourhood. This property offers easy access to everything London has to offer. Enjoy close proximity to White Oaks Mall, parks, schools, public transit, and major routes, while still having the peace and quiet of a mature residential street. The rear yard is lined with mature trees, creating a natural backdrop and added privacy rarely found with city lots. Imagine waking up each morning in a brand-new home built from scratch, tailored to your style, on a site in one of London's solid growth corridors. Or consider the investment angle: secure the land now, design later, and capture upside as South London continues to expand. (id:53015)
Blue Forest Realty Inc.
840 Queens Avenue
London East, Ontario
An investors dream! Welcome to 840 Queens Ave London! A beautiful duplex in the heart of Old East Village, located just a short walk to the western fair district, Hard Rock Hotel, The Factory and all the great restaurants, breweries, and local business's that make OEV such a fantastic neighbourhood to live work and play! Wether looking for an owner occupied purchase, or to rent both units, this will tick both boxes. Inside you'll find the vacant 3 bedroom main floor unit. This unit features an open concept living area, in unit laundry, plenty or room for storage in the lower level, and with upgraded insulation for the tenants comfort. From the covered front porch you'll find the upstairs open concept 1 bedroom apt. Nicely finished with in unit laundry, and a generous walk in closet. What really makes this property special, is located behind the 4+car parking! You'll find the perfect fenced in retreat to entertain poolside, or enjoy tranquil afternoons taking up a new hobby with a large office/studio, pool room or whatever your imagination likes. Accompanied by a large shed and a 12x24 above ground pool with a built in deck, making this property multifunctional as an owner occupied rental or an amazing amenity for your tenants. (id:53015)
Streetcity Realty Inc.
203 - 175 Doan Drive
Middlesex Centre, Ontario
PLEASE SHOW MODEL HOME UNIT 239!!!! LOCATED just six minutes from London's busting West-end is the hidden gem known as Kilworth. This quaint countryside town is hugged by the Thames River and surrounded from Nature's outdoor wonderland that begs to be explored. Aura is a collection of two and three storey townhomes with stylish finishes and Modern architectural design. This beautifully appointed 1731 sq ft two storey 3 bedroom open concept vacant land condo is stylish and contemporary in design offering the latest in high style streamline easy living. Standard features included are nine foot ceilings on the main with 8 foot interior doors, oak staircase with steel spindles, wide plank stone polymer composite flooring (SPC) by Beckham Brothers throughout the home. 10 Pot lights, modern lighting fixtures. Large great room/ gourmet kitchen features 5 appliances, quartz countertops, a large peninsula and modern design cupboards and vanities. Large Primary bedroom with spa designed ensuite including, glass shower, large vanity with double undermount sinks and quartz countertop. Primary bedroom also features a walk in closet. The unfinished basement awaits your creative design. The exterior features large windows, a deck off the great room. James Hardie siding and brick on the front elevation single pavestone driveway. Virtual tour is of a prior model home. Builder to supply stainless steel appliance package same as in model for all units !!!!! (id:53015)
Sutton Group - Select Realty
700 Westmount Hills Drive
London South, Ontario
Architectural executive residence offering approx. 4,000 sq. ft. above grade plus 1,850 sq. ft. finished lower level with private entrance, set on a rare, extra-wide, deep, mature, and private park-like lot in London's prestigious Westmount Hills. A dramatic glass-railed staircase and double-height foyer open to a vaulted great room with floor-to-ceiling windows and sleek gas fireplace. A formal dining room enhances flow off the gourmet kitchen, which impresses with a large island, dual Frigidaire Professional 36" fridge/freezer, induction cooktop, double wall ovens, built-in fridge drawers, appliance pantry, and walk-in pantry with full fridge, sink, and microwave drawer-all overlooking the 2024 resort-style heated pool (8-ft deep end, automatic retractable cover). The bright main-floor family room connects seamlessly to the kitchen and features a cozy gas fireplace-ideal for gatherings and relaxed living-with a heated and cooled sunroom off the family room offering backyard and pool access, perfect for entertaining. Also on this level: private office/den and a full bath with laundry and direct pool walkout-perfect for swimmers and guests. Upstairs, the vaulted primary suite offers gas fireplace, balcony, walk-in closet, and spa ensuite with skyline views. The second bedroom has its own ensuite, while the third bedroom has a cheater ensuite (with laundry). Fourth Bedroom with double closet, vaulted ceilings and private balcony. The finished lower level includes a bedroom, bath, recreation and family zones with fireplace, pub-style oak wet bar, and garage access. Oversized 2.5-car garage with epoxy floors, 8-car driveway. Four fireplaces total. A truly exceptional residence uniting architectural presence, generous scale, and a rare extra-wide, deep, and mature private lot in one of London's most sought-after neighbourhoods. (id:53015)
Royal LePage Triland Realty
Contact me
Resources
About me
Nicole Bartlett, Sales Representative, Coldwell Banker Star Real Estate, Brokerage
© 2023 Nicole Bartlett- All rights reserved | Made with ❤️ by Jet Branding
