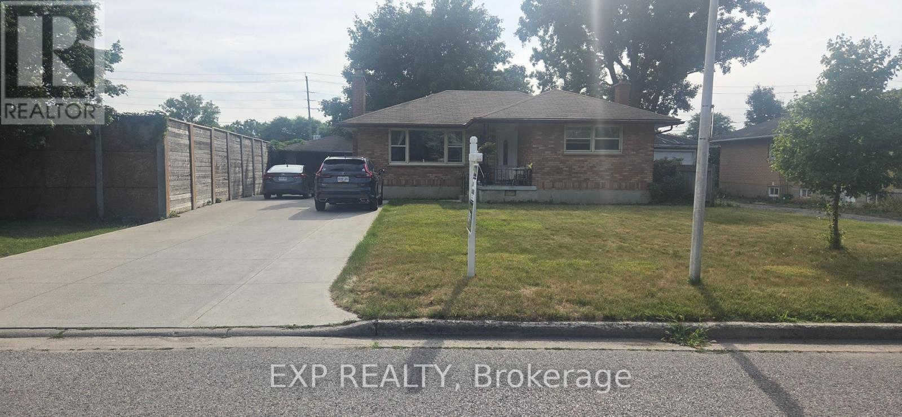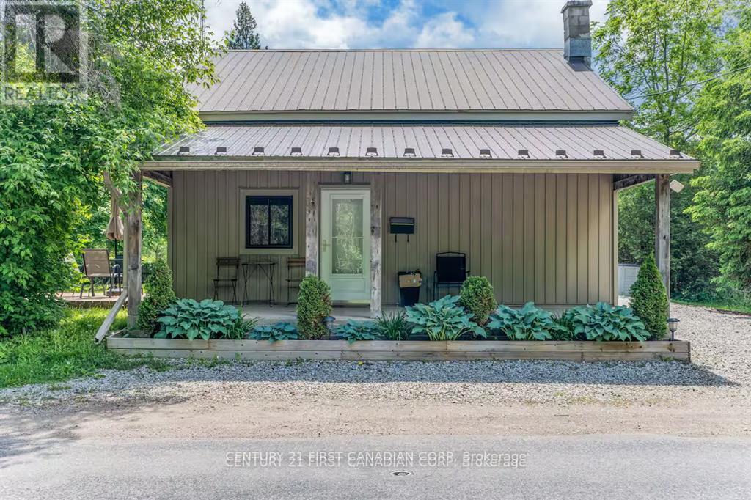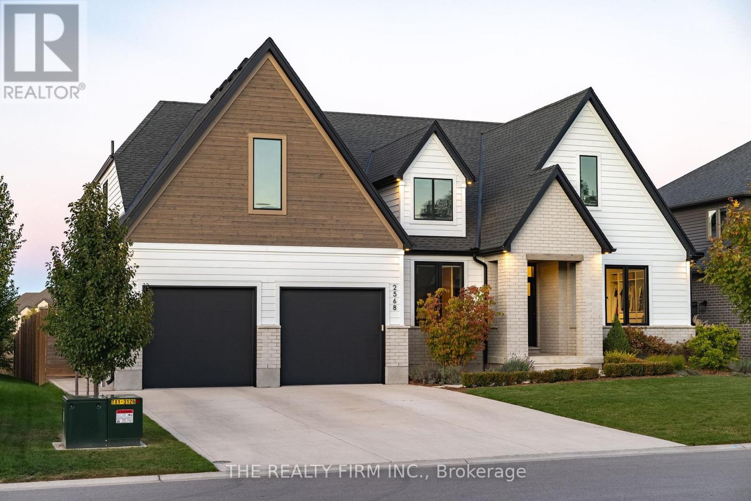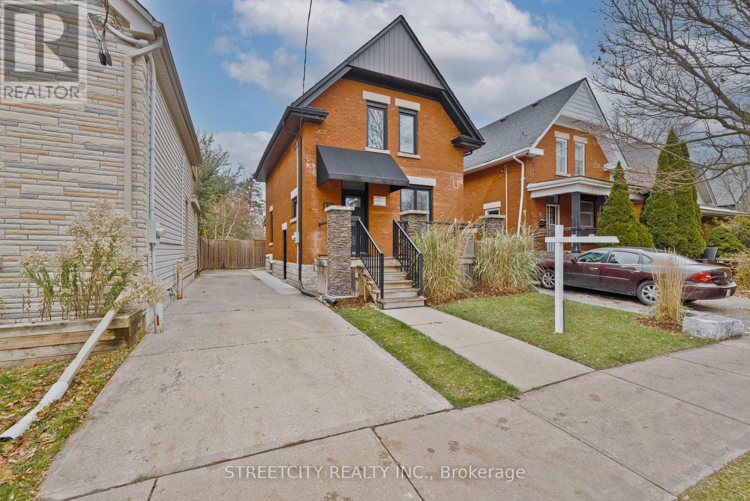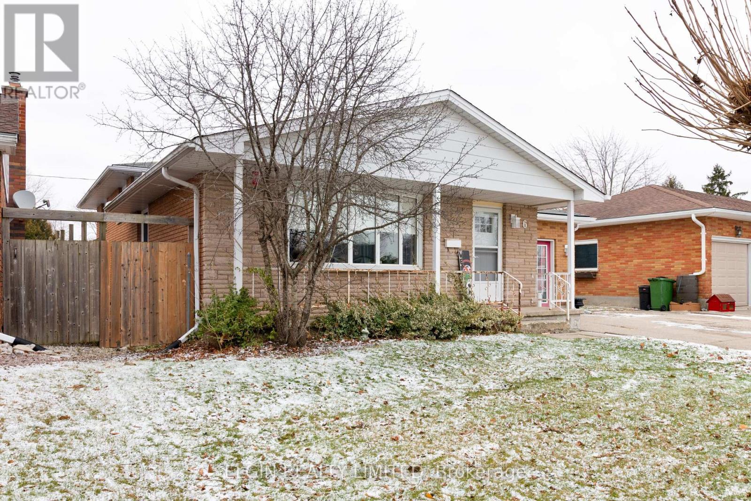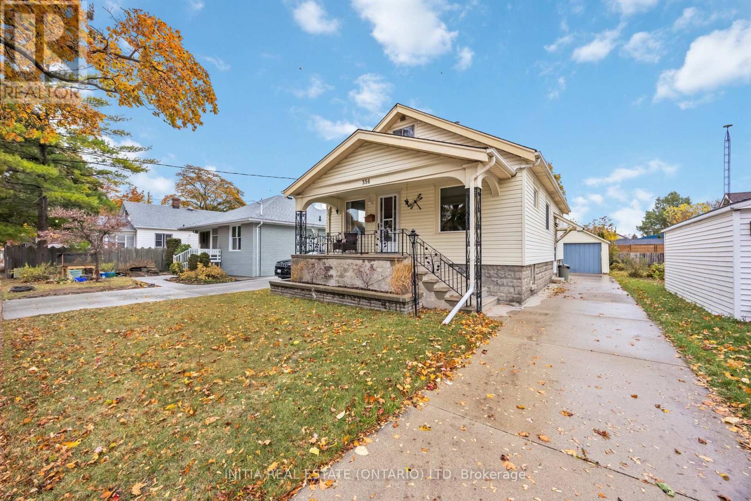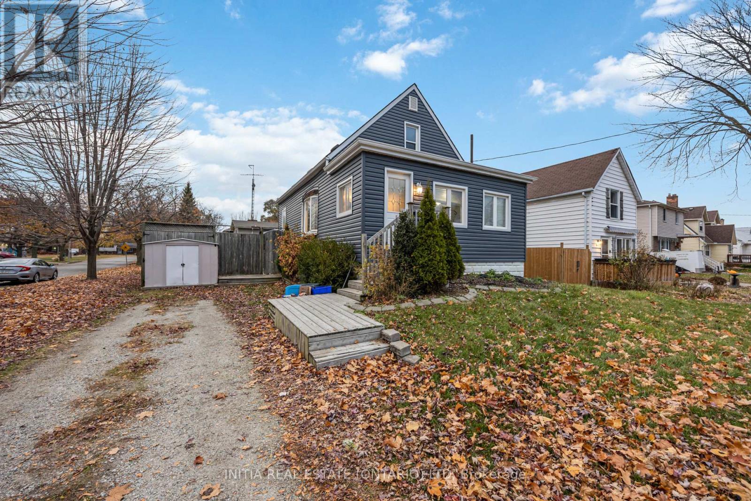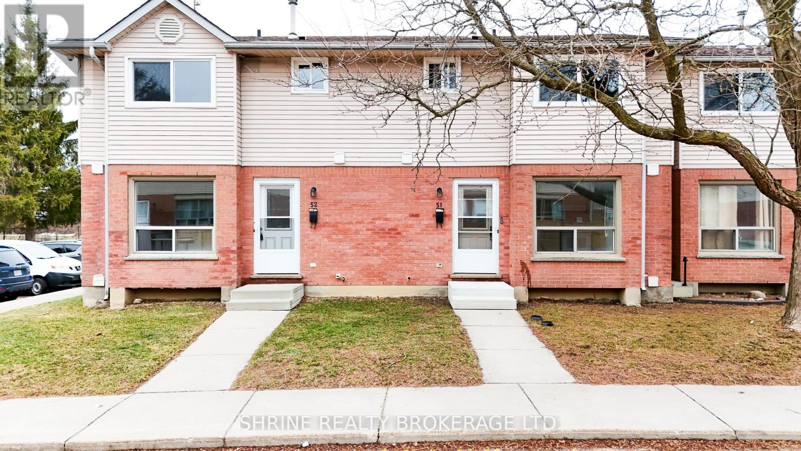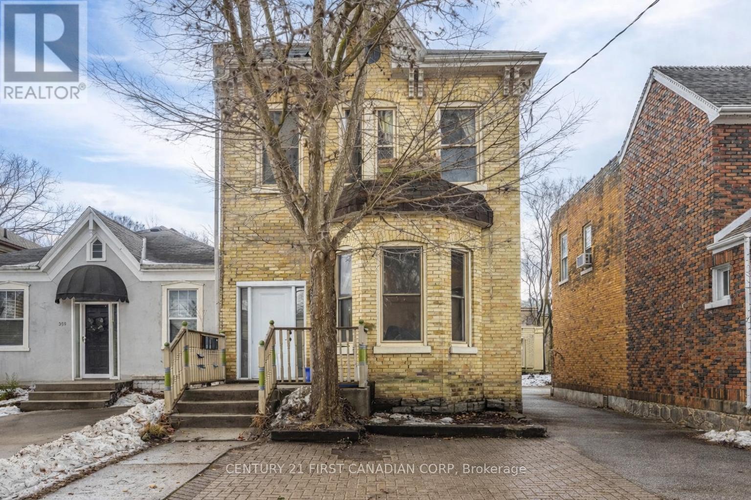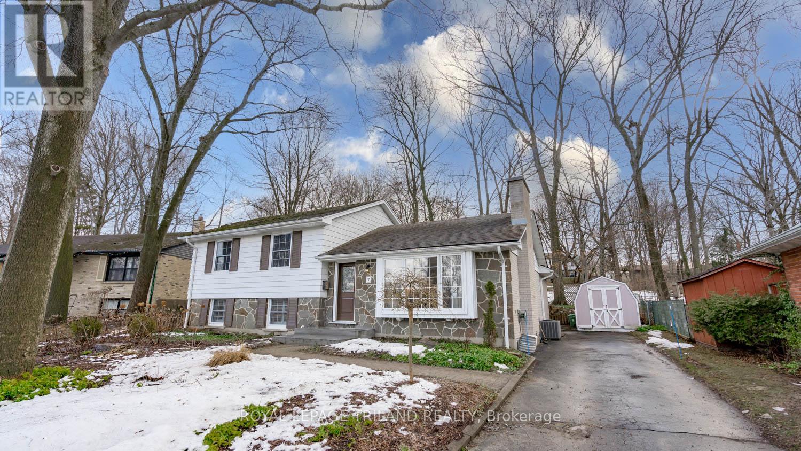Listings
421 Ontario Street
Warwick, Ontario
TO BE BUILT Welcome to The Violet, a thoughtfully designed 1,746 sq. ft. bungalow offering modern finishes and a functional layout perfect for everyday living. This 2-bedroom, 2-bathroom home features a primary suite tucked privately at the back, complete with a walk-in closet and a luxurious ensuite. The ensuite is outfitted with a zero-entry shower, custom glass door and panel with trim enclosure, and a built-in niche for a spa-like experience. The open-concept main living area is ideal for entertaining, showcasing 9-foot ceilings, 8-foot doors, and up to 40 pot lights throughout. The living room centres around a cozy gas fireplace and flows seamlessly into the dining area and custom kitchen. The kitchen includes granite or quartz countertops, a range hood, and plenty of storage for the home chef. Enjoy outdoor living year-round with both a covered front porch and a covered back deck perfect spots to relax with a morning coffee or unwind at the end of the day. Engineered hardwood runs through the bedrooms, hallways, and main living spaces, while the bathrooms are finished with timeless tile. A laundry/mud room conveniently located off the attached 2-car garage adds everyday practicality and keeps things organized.Additional highlights include an owned on-demand water heater and carefully curated finishes that balance style and function. Make this to-be-built home uniquely yours and enjoy the quality craftsmanship and attention to detail you deserve. Upgrades are available but not necessary. (id:53015)
Exp Realty
9909 Northville Crescent
Lambton Shores, Ontario
A RARE FIND! Welcome to 9909 Northville Cres. This home offers both space and serenity on a 1.5 Acre treed lot just minutes from Lake Huron, local beaches, golf and Pinery Provincial Park. This 3 Bedroom, 2 Bathroom home offers 1440 sq. ft of above grade living space, an oversized 25' x 25' attached double garage, and ample room for parking boats, RV's etc. Step inside to an inviting open-concept living area, highlighted by a beautiful, cozy fireplace and large windows that frame peaceful views of the mature property. The kitchen features custom pine cabinetry and flows easily into the dining room, which opens to a roomy back deck-perfect for bbqing, relaxing, or hosting summer gatherings. The large primary bedroom includes a private ensuite, while 2 additional bedrooms offer flexibility for family, office space of guests. Convenient main floor laundry adds to the home's practicality. A large, partially finished basement provides additional living or storage potential. Roof shingles replaced 3-4 yrs ago and eavestrough on house fitted with gutter guards. Outside hobbyists and tinkerers will appreciate the separate backyard workshop. Enjoy peaceful mornings on the large covered front porch, afternoons exploring nearby beaches and trails, and evenings soaking in the calm. Don't miss your opportunity to make this place your next home or cottage! (id:53015)
Royal LePage Triland Realty
21 Irving Place
London East, Ontario
Investors or first time buyers. Beautiful detached all brick home on a large lot. Close to Fanshawe college and extensive shopping. This nicely renovated bungalow includes updated wiring and panel, AC, Furnace, windows, laminate flooring, LED lighting and a modern kitchen with 3 bedrooms and a full bathroom on the main floor. The basement has a separate side entrance for potential Granny suite or mortage helper with 2 large bedrooms and full bathroom with kitchenette. Current tenants on a lease for $2300+ Util until May 2027 and would prefer to stay. (id:53015)
Exp Realty
Unit B - 705 Conservation Drive
Waterloo, Ontario
Enjoy cottage living with city convenience in this fully furnished two-storey loft-style back-unit apartment on a quiet rural road near Waterloo, featuring 1 bedroom, 1 (3-pc) bathroom, a private yard on a 1.35-acre lot (great for gardening), optional front-unit rental for $1,980/month + utilities, about 10 minutes to UW/WLU and close to St. Jacobs Market/Boardwalk/Conestoga Mall/RIM Park/Laurel Creek, with a long-term family tenant preferred and stable income + strong credit required. Utilities will be shared based on occupancy and divided according to the number of people living in each unit. If the lease term is longer than 24 months, the landlord can remove the furniture upon request. The landlord is seeking a long-term family tenant with stable income and strong credit history. Showings are available to qualified applicants only. (id:53015)
Century 21 First Canadian Corp
2568 Lucas Avenue
Strathroy-Caradoc, Ontario
January 17 & 18 Open Houses CANCELLED. Welcome to this stunning custom-built home that blends modern luxury with thoughtful functionality. From the moment you walk in, you'll be greeted by an impressive open-concept design featuring soaring 9-, 12-, and 20-foot ceilings that create a true sense of space and sophistication. The gourmet kitchen is designed for entertaining, complete with a gas range, two dishwashers, garburator, a full butler's pantry, and reverse osmosis water filtration system. The flow from the kitchen to the dining and living areas makes hosting effortless. The main-floor primary suite is a private retreat, featuring a double shower, double sinks, and a massive walk-in closet with built-in laundry. Step right outside from your bedroom to a relaxing hot tub surrounded by pond views. Upstairs, you'll find a bathroom featuring water closet and additional well-sized rooms. Back on the main floor, the mudroom and separate second laundry room with clothes chute from the upper level offer practical convenience for everyday living. The lower level is made for both wellness and fun - featuring a large gym, a luxurious sauna with heated floors and a steam shower, a juice bar with its own dishwasher, and even a hidden room waiting to be discovered. Step outside to your cottage-like backyard with a sprawling deck overlooking the neighbourhood pond. Enjoy evenings under the stars, watch the kids on the built-in trampoline (sourced from a local trampoline park), and unwind in the peaceful natural setting. Additional highlights include a large garage, in-ground sprinklers, high-quality heat recovery ventilator, UV with charcoal water filtration, and more. Every inch of this home has been designed with comfort, luxury, and lifestyle in mind - offering a truly one-of-a-kind living experience. (id:53015)
The Realty Firm Inc.
80 Tecumseh Avenue E
London South, Ontario
Stunning Old South Home - Where Charm Meets Modern Living Welcome to this beautiful home in the heart of Old South - one of Canada's most desirable neighbourhoods. Surrounded by tree-lined streets, historic character, and a true sense of community, this move-in-ready home offers an ideal blend of charm and modern comfort. Step inside to a bright and inviting main floor featuring high ceilings and large windows that fill the space with plenty of natural light. The warm glow of the gas fireplace, paired with polished finishes and tile flooring, creates the perfect blend of livability and style. The open-concept kitchen includes an island and provides a spacious, functional cooking area that seamlessly doubles as a welcoming spot to gather. Just off the main living area, you'll find a main-floor laundry room and a charming two-piece powder room, adding everyday convenience to the space. Upstairs, two generously sized bedrooms each include a walk-in closet and its own ensuite with modern showers, with one also featuring a bathtub - a thoughtful layout not often found in older homes. The lower level offers plenty of storage space, keeping everything organized and out of sight. Step out the back door to a covered deck overlooking a fully fenced, beautifully maintained backyard - perfect for morning coffee, outdoor meals, or simply relaxing outside. The property also features a private laneway providing convenient parking for multiple vehicles. This home brings together comfort, style, and location - a rare find in beloved Old South. Move in, get cozy, and enjoy everything this exceptional home has to offer. (id:53015)
Streetcity Realty Inc.
6 Dunwich Drive
St. Thomas, Ontario
Welcome to the kind of home where families grow, gather, and make memories. This beautifully updated 4-level backsplit offers space for everyone, with all levels fully finished and thoughtfully designed for modern family living.The bright main level features an updated kitchen and welcoming living room-perfect for busy mornings and relaxed evenings. Upstairs, you'll find three bedrooms and a renovated 3-piece bath, providing a comfortable and private space for the whole family.The lower level is made for together time, showcasing a cozy family room with a gas fireplace and an updated 3-piece bathroom with a tiled shower. Down one more level, the finished basement includes laundry and utility space plus a truly unique sound-proofed room-ideal for music lovers, teens, or anyone needing a quiet retreat. This home also has in-law suite potential. Outside, the fenced backyard invites kids and pets to play, while parents will love the greenhouse and newer deck (railing required), perfect for outdoor entertaining and summer evenings. The converted garage workshop adds even more flexibility for hobbies, projects, or extra storage.With a long list of updates, flexible living spaces, and a layout that truly works for family life, this home is ready to welcome its next chapter. (id:53015)
Elgin Realty Limited
356 Talfourd Street
Sarnia, Ontario
This 5 bedroom home is sure to impress! The main level features beautiful hardwood floors with 3 bedrooms, dinning room and living room with a gas fireplace. Nice fresh kitchen and full bathroom on the main, the home is very well kept and clean. Upstairs you will find two additional bedrooms. The basement is a large unfinished space ready for your design. The yard is a perfect size and very easy to maintain. The roof was done in 2021, also completed the garage roof. Furnace is 2025. This home is turn key and ready to move in! Walking distance to P.E McGibbon Public school and a hop skip and a jump to the finest farmers market! (id:53015)
Initia Real Estate (Ontario) Ltd
856 Devine Street
Sarnia, Ontario
HERE'S A TERRIFIC, AFFORDABLE OPPORTUNITY FOR FIRST TIMERS, YOUNG FAMILIES & INVESTORS!! NEWLY VINYL SIDING WITHIN THE LAST 5 YEARS, NICE CORNER LOT WITH A FENCED BACKYARD CLOSE TO ALL AMENITIES, GREAT FOR ENTERTAINING OR KIDS TO PLAY. 3 BEDROOMS WITH A LARGE BATHROOM, KITCHEN, LIVING ROOM AND DINING ROOM. FINISHED BASEMENT WITH LOTS OF STORAGE AND EXTRA ROOMS. TURN KEY AND READY TO MOVE IN! (id:53015)
Initia Real Estate (Ontario) Ltd
51 - 595 Third Street
London East, Ontario
Welcome to this beautifully updated 3-bedroom, 1.5-bath home-an ideal opportunity for first-time buyers, downsizers, or investors. Recent upgrades include fresh interior paint, updated kitchen appliances, modern bathroom vanities, and more. The home is perfectly located close to Fanshawe College, London International Airport, schools, shopping, restaurants, public transit, and offers quick access to major highways.The main level features a spacious living area highlighted by an electric fireplace, a comfortable dining space, and a warm, functional kitchen with an eat-in layout. The primary bedroom offers generous space, complemented by two additional well-sized bedrooms. The lower level includes a finished recreation room and an oversized utility area providing ample storage. One parking space is included, along with additional visitor parking. ** Some pictures are virtually stagged. (id:53015)
Shrine Realty Brokerage Ltd.
2 - 353 Central Avenue
London East, Ontario
Beautifully renovated 2-bedroom, 1-bathroom unit available for lease in the highly sought-after Woodfield neighbourhood. This bright and modern home features stylish upgrades throughout, including an updated kitchen with stainless steel appliances, open shelving, and a breakfast bar-ideal for both everyday living and entertaining. Enjoy your morning coffee or unwind on the private sundeck.The second level offers two bedrooms with skylights providing excellent natural light, along with a comfortable living area and convenient in-suite laundry.Ideally located in a prime downtown location, just minutes' walk to Richmond Row and Victoria Park, with easy access to parks, coffee shops, restaurants, shopping, and transit, and close proximity to universities and hospitals in the area. One parking space is included. Perfect for professionals, medical staff, or students seeking a vibrant, walkable lifestyle. Rent: $1,750/month plus hydro. Don't wait-book your private showing today. (id:53015)
Century 21 First Canadian Corp
7 Briarhill Place
London East, Ontario
Welcome home to a part of London which remains one of it's best kept secrets. It will feel like you are tucked into a forest with mature trees on a quiet court location. You'll fall in love with this place. This 3+1 bedroom, 1.5 bath home is versatile as a starter home, family home or even an empty nester set-up. It covers all that you are looking for. Inside you can enjoy the wood burning fireplace located in the main living room. A very nice sized dining room with bright windows and a garden door leading to the back yard is located just off the kitchen. Upstairs you will find 3 generous sized bedroom with closets and a 4 pc bath. The lower level includes a 2 pc bath with walkout to the back yard and a 4th bedroom. A nice sized family room with bright windows is also located here. The basement is perfect for the laundry area along with lots of space for storage. Come see this one. Your home in the city which will feel like your home in a forest. (id:53015)
Royal LePage Triland Realty
Contact me
Resources
About me
Nicole Bartlett, Sales Representative, Coldwell Banker Star Real Estate, Brokerage
© 2023 Nicole Bartlett- All rights reserved | Made with ❤️ by Jet Branding


