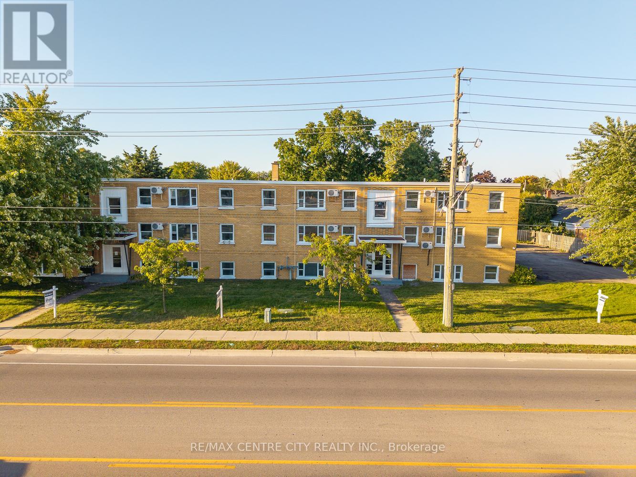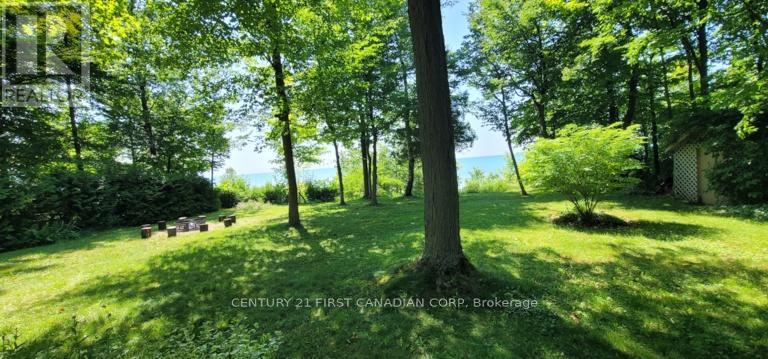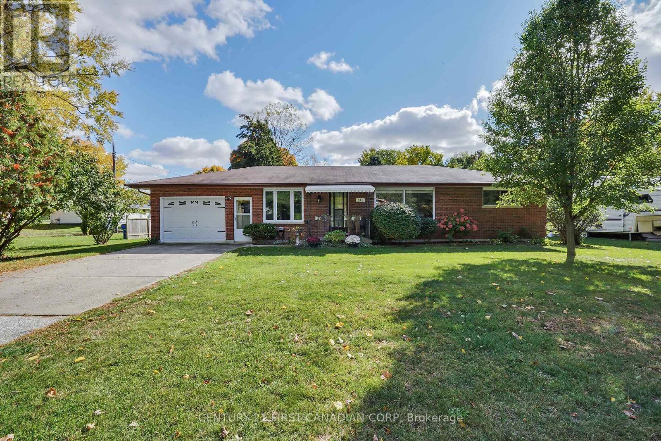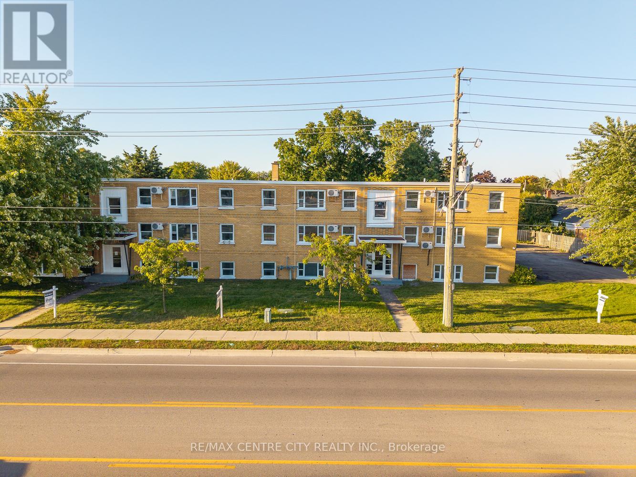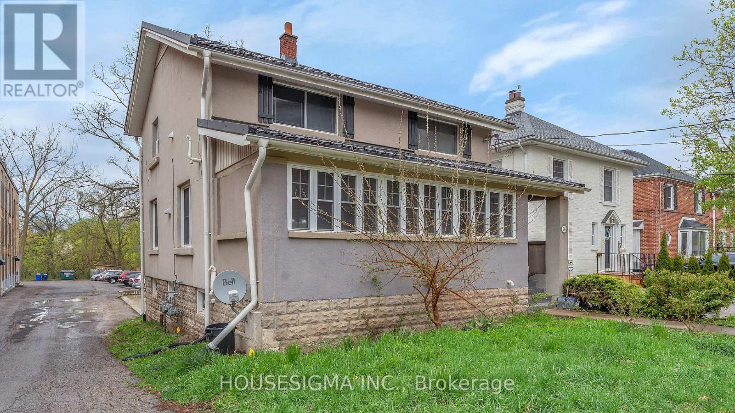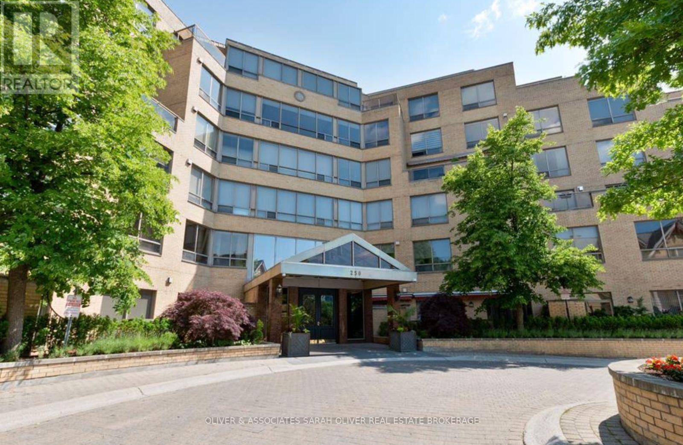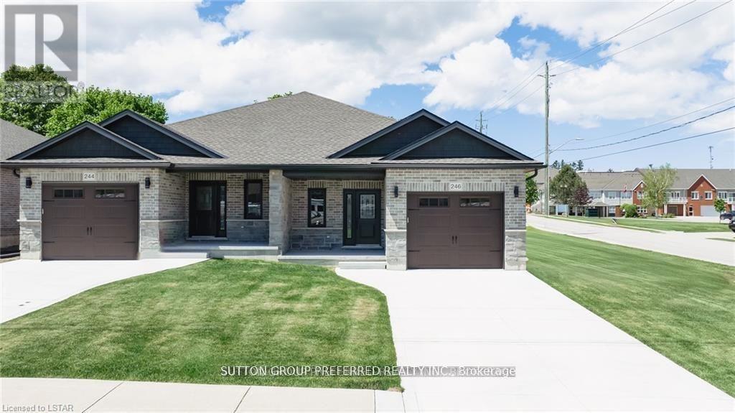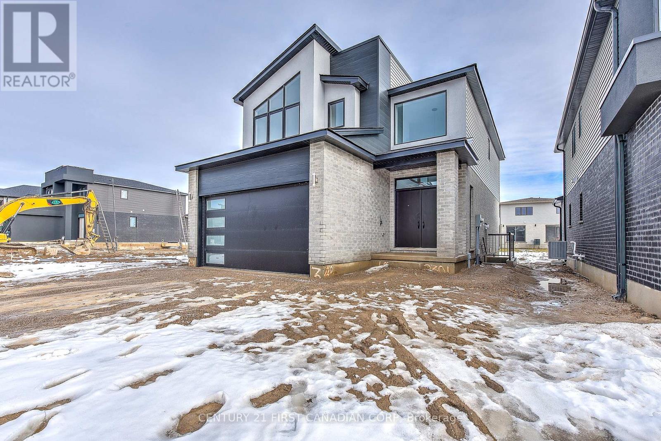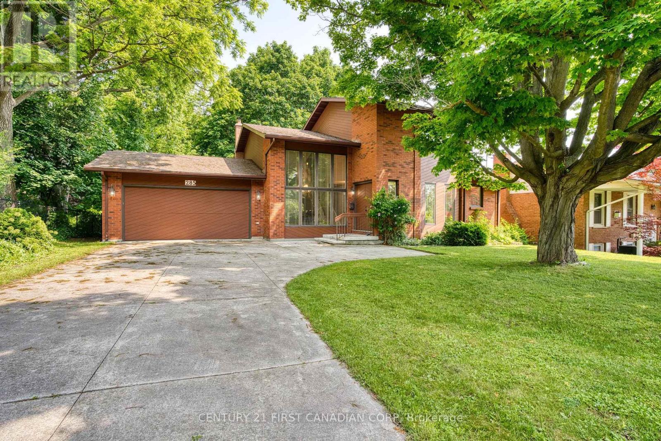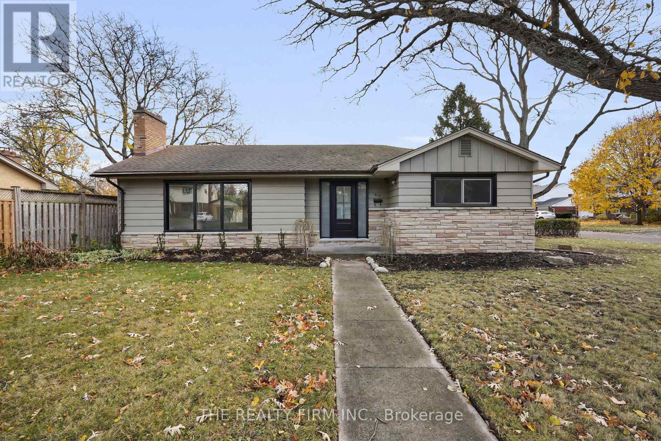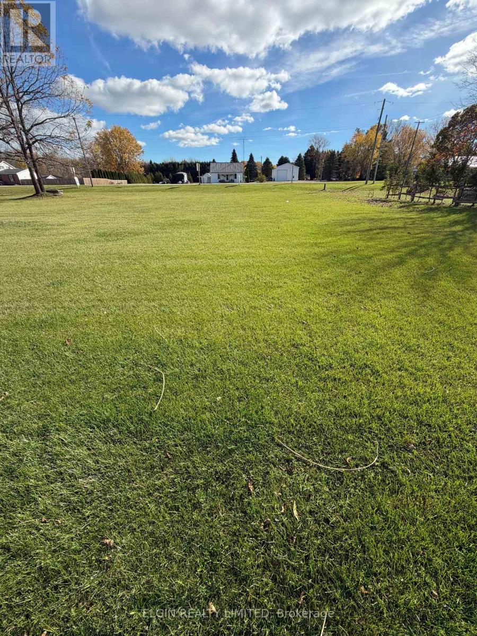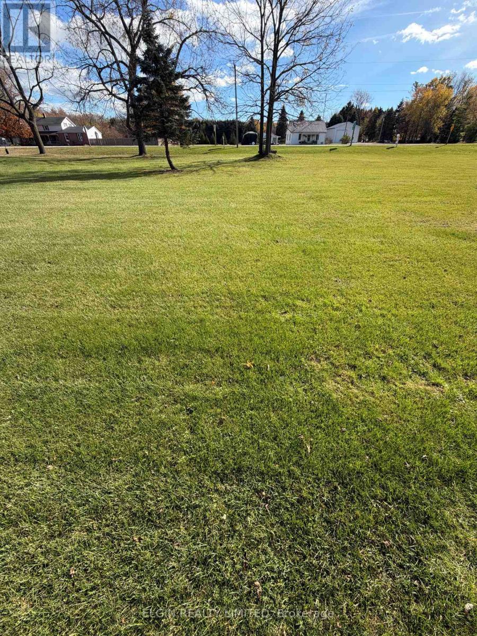Listings
13 - 232 Elm Street
St. Thomas, Ontario
Welcome to The Elm by Koko Moa Living - where modern comfort meets everyday convenience. This bright ground-floor corner suite at 232 Elm Street, St. Thomas has been fully renovated and sits directly across from St. Thomas Elgin General Hospital, making it an ideal home for hospital staff, professionals, or retirees. Now under new ownership and professional management, The Elm offers thoughtfully updated suites designed for modern living. Inside, enjoy open, contemporary finishes, in-suite laundry, and individually controlled heating and air conditioning. Fibre-optic internet is available with no setup fees or equipment rentals, and gas heat is included (water and hydro extra).Residents benefit from a pet-friendly community featuring secure keyless entry, security cameras, an included parking space, raised community garden beds, and a built in BBQ gazebo area for relaxing outdoors. Perfectly situated steps from shopping, restaurants, and schools, and within walking distance to Pinafore Park and Lake Margaret's scenic trails-only 10 minutes to Port Stanley Beach. Experience freshly renovated living with new ownership, new management, and a focus on comfort and convenience at The Elm by Koko Moa Living. (id:53015)
RE/MAX Centre City Realty Inc.
75061 Elmslie Drive S
Bluewater, Ontario
Lakefront Gem on Elmslie Drive - Just South of Bayfield Discover this exceptional lakefront retreat with 82 feet of private frontage on Lake Huron, located just minutes south of Bayfield in the exclusive, little-known enclave of Elmslie Drive. This open-concept bungalow offers four spacious bedrooms, a large kitchen and dining area, and a bright, inviting living room with panoramic lake views. From the main living space, enjoy unobstructed views of the lakeside yard and the stunning waters of Lake Huron-a view that never gets old! The neighbourhood features fewer than a dozen lakefront homes, ensuring peace, privacy, and seclusion. With no neighbours across the street and a wooded backdrop on the east side of the road, you'll feel completely tucked away-yet still less than a five-minute drive to Bayfield, one of Ontario's best-kept secrets. A three-season bunkie offers additional space for guests, a games room, or a private getaway-customize it to suit your needs. Enjoy your own private beach access, with plenty of sand and space to relax and play. The home includes a sunroom with wrap-around windows and access to a large lakeside deck and patio, perfect for outdoor living and entertaining. The gas fireplace warms the main living area, while baseboard heaters in each room allow for individual comfort. A heat pump services the sunroom and primary bedroom, providing both heating and cooling as needed. All furniture and appliances are included (with a few personal exclusions-see list for details). Enjoy the perfect blend of comfort, privacy, and natural beauty-this lakefront gem truly captures the essence of relaxed lakeside living. (id:53015)
Century 21 First Canadian Corp
141 Cherry Street
Chatham-Kent, Ontario
Attention first time homebuyers and retirees! This is the one you have been waiting for! This impeccably maintained all brick bungalow is nestled on a 0.37AC lot with an attached garage, and is offered at an unbeatable price! Step inside to this bright and updated 1,228 sq.ft, 2 bedroom, 1 bathroom home in the heart of Bothwell. The main floor boasts an open concept layout with fresh paint, and newer windows throughout. The kitchen is spacious with beautiful solid cherry wood cabinetry, and opens up to the bright and spacious living room. The formal dining room is conveniently located off of the kitchen - which could be easily converted to a large 3rd bedroom or home office. Down the hallway, you will find the 4pc bathroom, and 2 generously sized bedrooms. The mudroom is off of the garage and doubles as the laundry room. Enjoy summer days and evenings in your huge backyard that is beautifully landscaped with mature trees, gardens, gazebo and shed for additional storage. Just a 30 minute drive to Chatham, and a 10 minute drive to Thamesville. Don't miss out on this opportunity to own an affordable home that is walking distance to Zone Township Central school, churches, and all of Bothwell's amenities! (id:53015)
Century 21 First Canadian Corp
22 - 232 Elm Street
St. Thomas, Ontario
Experience elevated living at The Elm by Koko Moa Living. Perched on the top floor, Unit 22 is a corner 1-bedroom suite offering the ultimate in privacy, natural light, and peaceful comfort. Enjoy the quiet of no upstairs neighbours, expansive views, and the fresh, modern style that defines this fully renovated building directly across from St. Thomas Elgin General Hospital. Under new ownership and professional management, The Elm blends modern finishes with exceptional convenience. Inside, discover a bright open layout, in-suite laundry, and individually controlled heating and air conditioning for year-round comfort. Fibre-optic internet available with no setup fees or equipment rentals. Gas heat included; water and hydro extra. Residents enjoy a pet-friendly community with secure keyless entry, camera security, one included parking space, raised garden beds, and a BBQ gazebo area for outdoor relaxation. Centrally located steps from shopping, restaurants, and schools, and within walking distance to Pinafore Park and Lake Margaret's scenic trails-only 10 minutes to Port Stanley Beach. Enjoy the peace, light, and prestige of top-floor living with modern comfort and everyday convenience at The Elm by Koko Moa Living. (id:53015)
RE/MAX Centre City Realty Inc.
Lower - 66 Grand Avenue
London South, Ontario
Tucked into one of Londons most beloved neighbourhoods, this inviting 2-bedroom, 1-bath unit offers the perfect blend of character, comfort, and convenience. Located in Old South, youre just a 2-minute walk to Wellington Roads main transit line and only a 15-minute walk to vibrant Wortley Village, where cafes, boutiques, and community charm await.Inside, enjoy in-suite laundry, a spacious primary bedroom with a walk-in closet, and modern, low-maintenance finishes throughout. Water is included in the rent, and you'll also have your own private parking spot. With quick access to Downtown London, White Oaks Mall, and the London Health Sciences Centre, everything you need is close by. With its unbeatable location and cozy charm, this is more than just a place to live its a place to feel at home. Credit check, Employment letter, proof of income, and references required for application. (id:53015)
Housesigma Inc.
210 - 250 Sydenham Street
London East, Ontario
Welcome to luxury living in the heart of Old North! This stunning 2-bedroom, 2-bathroom condo offers over 2,000 sq. ft. of refined elegance, perfect for comfortable living and entertaining. Located in one of the areas most prestigious high-end buildings, this residence boasts top-tier amenities including underground parking with two dedicated spaces, a wine cellar and personal storage locker, a beautifully maintained indoor pool, and a serene library/lounge area ideal for relaxing or hosting guests. Impeccably maintained and move-in ready, the open-concept layout is enhanced by high ceilings, oversized windows, and upscale finishes throughout. Unique and spacious floor plan featuring two spacious primary bedrooms with ensuites. Enjoy the perfect blend of privacy, sophistication, and convenience all within walking distance to boutique shopping, fine dining, parks, and cultural attractions. Don't miss this rare opportunity to own a premier condo in one of the city's most sought-after neighborhoods. Schedule your private showing today! (id:53015)
Oliver & Associates Sarah Oliver Real Estate Brokerage
230 Beech Street
Central Huron, Ontario
To be built. This 2-bedroom semi-detached bungalow features open concept living with vaulted ceilings backing onto a deep lot with covered porch. A spacious foyer leads into the kitchen with large island and stone countertops. The kitchen is open to the dining and living room, inviting lots of natural light with a great space for entertaining. The primary bedroom boasts a walk-in closet and en-suite bathroom with standup shower and large vanity. Use the second bedroom for guests, to work from home, or as a den. There is also a convenient main floor laundry. This home was designed to allow more bedrooms in the basement with egress windows, and space for a rec/media room. An upgraded insulation package provides energy efficiency alongside a natural gas furnace and central air conditioning. The garage provides lots of storage space and leads to a concrete driveway. Inquire now to select your own finishes and colours to add your personal touch. Close to a hospital, community centre, local boutique shopping, and restaurants. Finished Basement upgrade options and other lots available. A short drive to the beaches of Lake Huron, golf courses, walking trails, and OLG Slots at Clinton Raceway. This is the base model price - upgrades available upon request. *Pictures are from model home* (id:53015)
Sutton Group Preferred Realty Inc.
245 Hesselman Crescent
London South, Ontario
THE SEAFORTH, to be built by Patrick Hazzard Custom Homes Inc. in desirable Summerside neighbourhood. This spec home with contemporary design is a 2 storey(1,800 sqft), built on a premium lot (40 ft x 158 ft). 3 bedrooms and 2.5 bathrooms, 9' ceilings in main floor, open foyer, very spacious Living room, kitchen with island, quartz counter tops in kitchen, convenient pantry/mudroom, hardwood flooring in main level and upper hall, master bedroom with large walk-in closet, ensuite bathroom with double sink and glass tiled shower, 2 large size bedrooms, main bathroom with tiled tub/shower, laundry room in upper level. Ash hardwood stairs with metal spindles, 10 pot lights, AC & HRV system, paver stone in long driveway and sod around the house. Unfinished basement with Separate entrance, large size (48"x36") basement windows and 3 piece rough-in for a future bathroom. NOTE: Photos are from another home with the same floor plan, built by the same builder with upgrades that could be added to this home for an extra cost. Ask the listing agent for the standard specifications to clarify what finishes are included in the asking price. (id:53015)
Century 21 First Canadian Corp
285 Riverside Drive
London North, Ontario
WOW! All brick home on a mature private treed lot ! This house features open concept dining room and living room with vaulted ceiling. Customized kitchen, main level master bedroom and full piece bathroom. Upper level has two bedrooms and one full bathroom. Finished lower level has a spacious recreation room which could be used as 4th bedroom plus another full bathroom and laundry room. Fully fenced backyard. Oversized attached double car garage, long driveway with turning pad which has enough parking space for more. Few minutes to downtown, Costco, T&T supermarket, Cherryhill Village Mall and trails. About 10 minutes walking distance to Metro, TD bank, Rec./Community Centre, Libiary, Shoppers Drug Mart. About 25 minutes walking to downtown, Budweiser Center and farm market. Good location and enjoy your peaceful life here! (id:53015)
Century 21 First Canadian Corp
615 Santa Monica Road
London North, Ontario
Welcome to 615 Santa Monica, a beautifully renovated Oakridge bungalow offering 4 bedrooms (3 on the main plus 1 in the lower level) and 3 full bathrooms, including a rare 3-piece ensuite. The main floor has engineered hardwood throughout, a brand new kitchen with quartz countertops and backsplash, and fully renovated bathrooms. The fully finished lower level features a spacious rec-room, living room, two new egress windows, a large bedroom, a 4-piece bath, and a bright finished laundry room. Corner lot with single carport and a great backyard for entertaining. Excellent school district with John Dearness Public, St. Nicholas Catholic, STA only a 5 minute walk, and Oakridge Secondary also close by. Available for $3,800 per month plus utilities. (id:53015)
The Realty Firm Inc.
Lot B - 29738 Talbot Line
Dutton/dunwich, Ontario
Nestled in the charming hamlet of Wallacetown, this beautiful vacant property offers the perfect backdrop for your dream home. Enjoy peaceful small-town living while being just a short drive from St. Thomas and Dutton, with quick and convenient access to Highway 401 for commuters. This premium lot provides the ideal blend of country serenity and modern convenience, with municipal water, hydro, and natural gas services available at the road. A septic system will be required. Whether you're looking to escape the bustle of city life or build a retreat in a close-knit community, this property presents an incredible opportunity. Come experience all Wallacetown has to offer - tranquillity, location, and room to grow. The canvas is ready - bring your vision to life! (id:53015)
Elgin Realty Limited
29738 Talbot Line
Dutton/dunwich, Ontario
Nestled in the charming hamlet of Wallacetown, this beautiful vacant property offers the perfect backdrop for your dream home. Enjoy peaceful small-town living while being just a short drive from St. Thomas and Dutton, with quick and convenient access to Highway 401 for commuters. This premium lot provides the ideal blend of country serenity and modern convenience, with municipal water, hydro, and natural gas services available at the road. A septic system will be required. Whether you're looking to escape the bustle of city life or build a retreat in a close-knit community, this property presents an incredible opportunity. Come experience all Wallacetown has to offer - tranquillity, location, and room to grow. The canvas is ready - bring your vision to life! Fibre Optic cable at the road. (id:53015)
Elgin Realty Limited
Contact me
Resources
About me
Nicole Bartlett, Sales Representative, Coldwell Banker Star Real Estate, Brokerage
© 2023 Nicole Bartlett- All rights reserved | Made with ❤️ by Jet Branding
