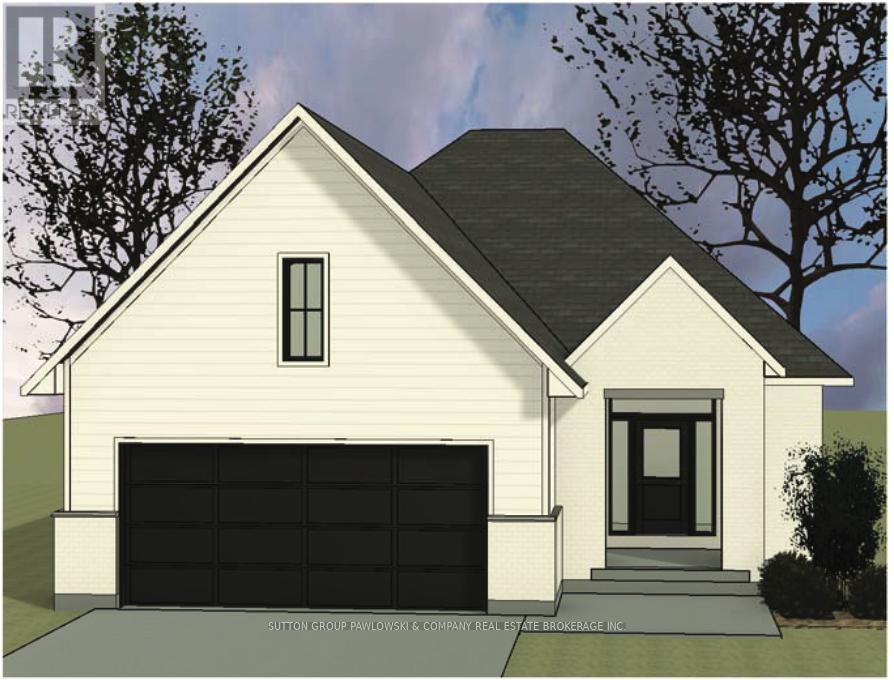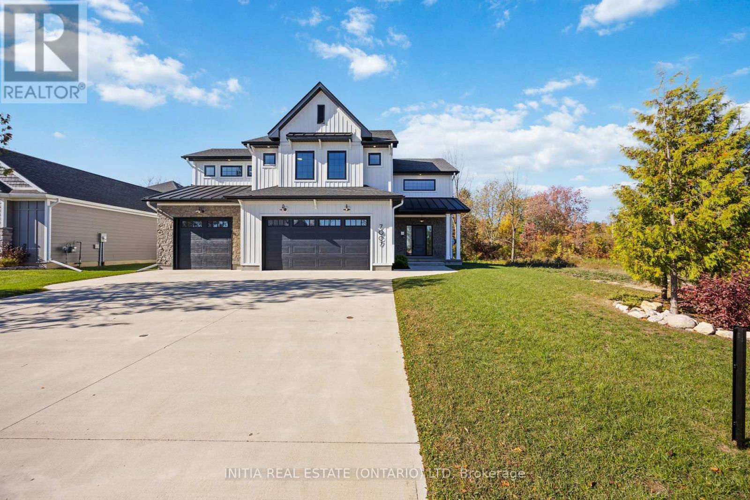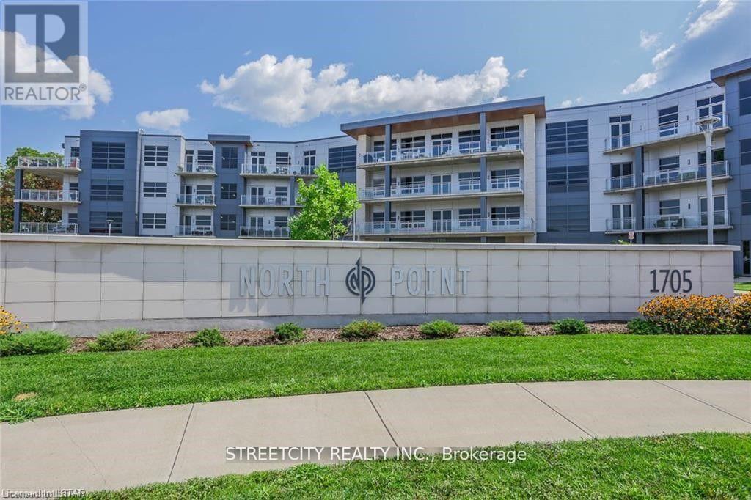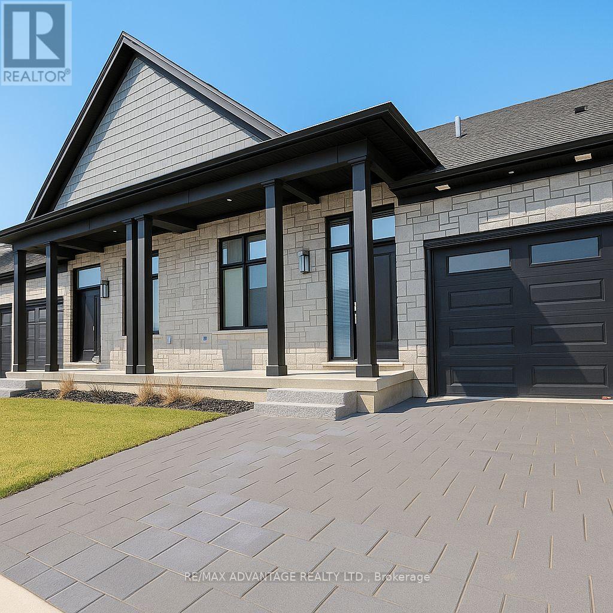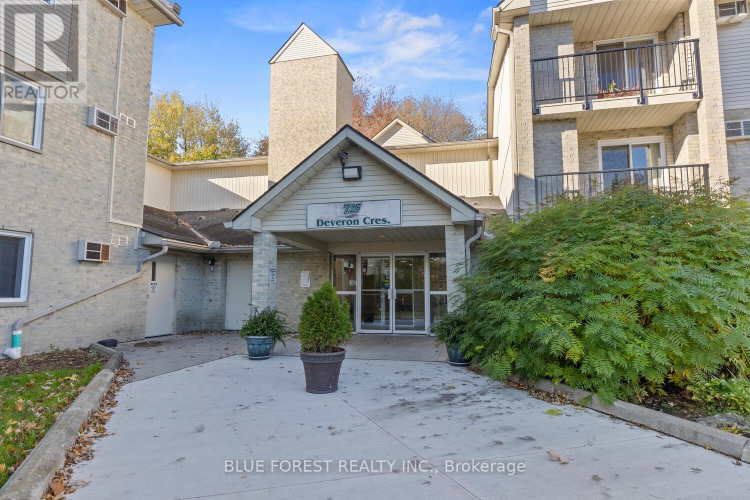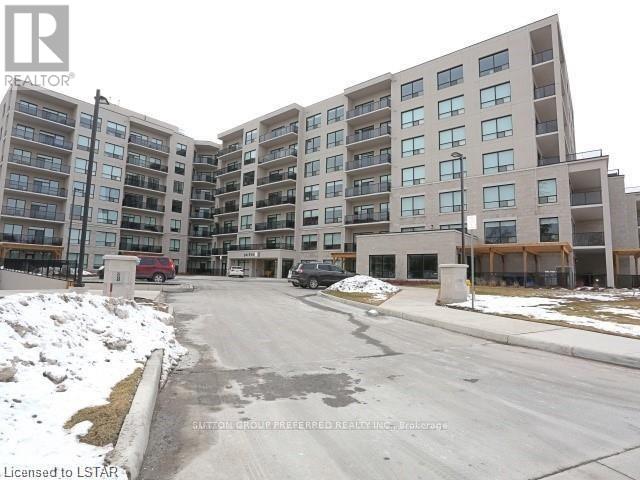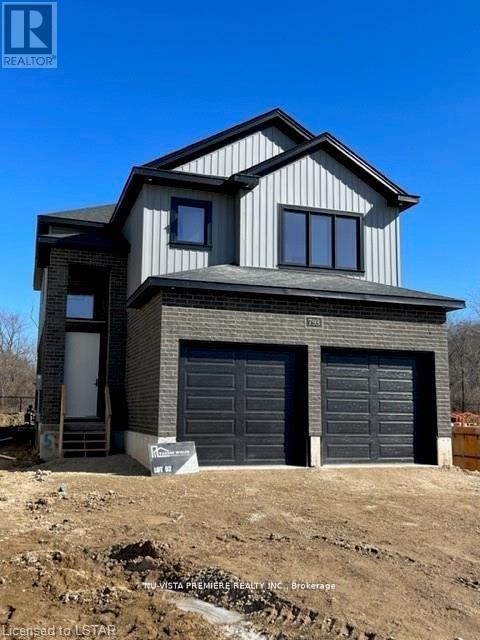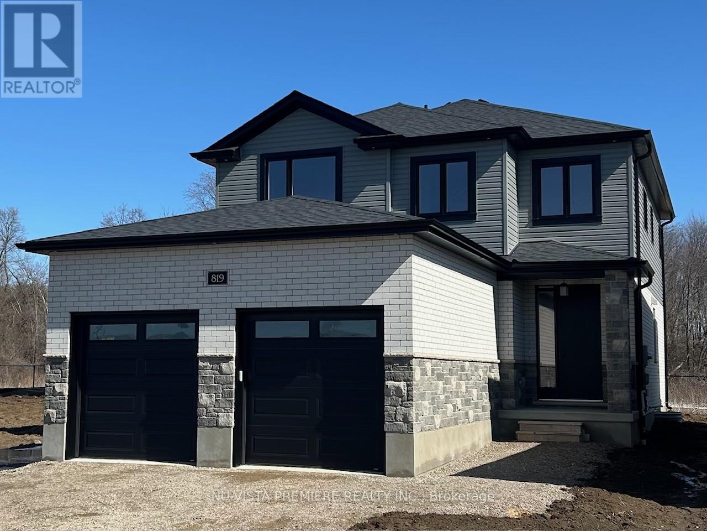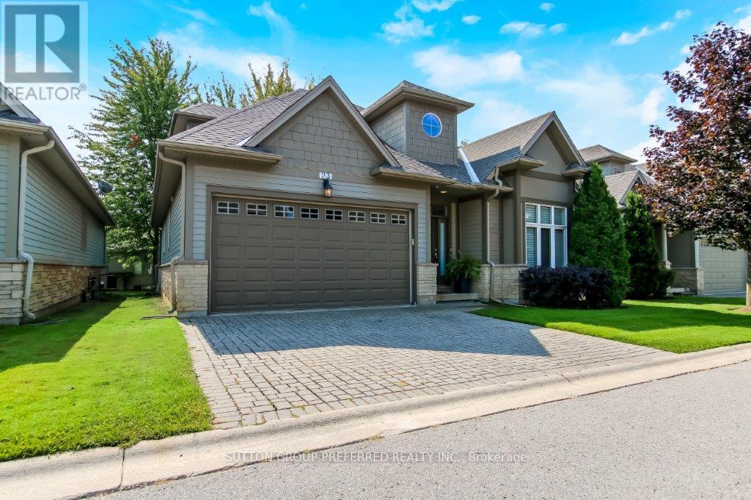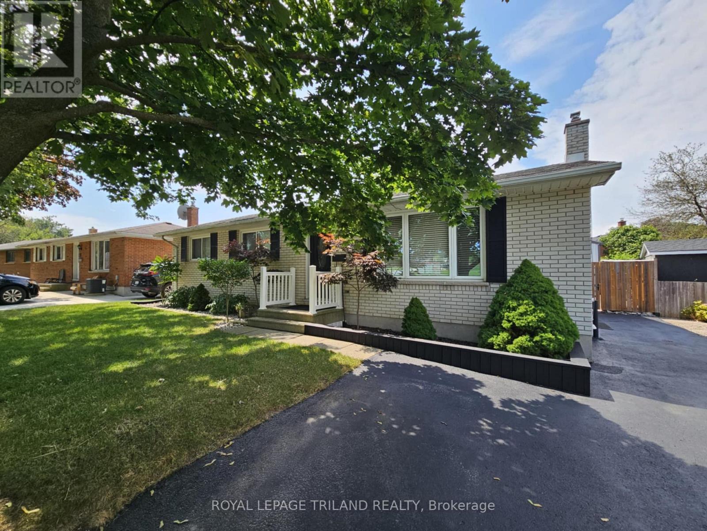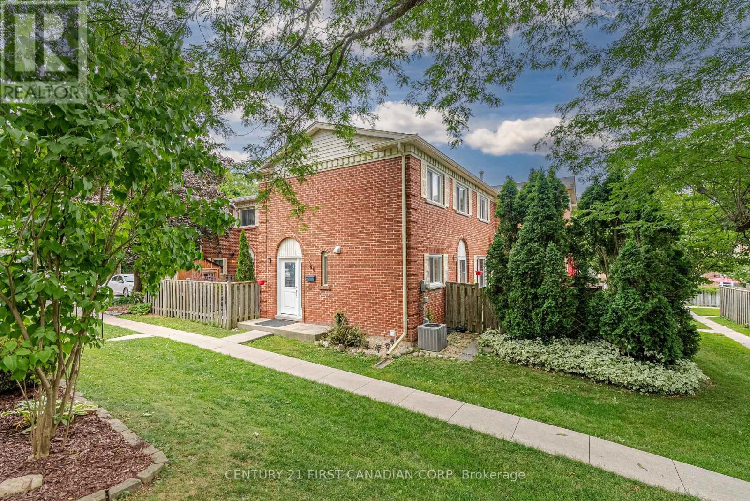Listings
Lot #24 - 5 Timberwalk Close
Middlesex Centre, Ontario
Welcome to Timberwalk in Ilderton - Love Where You Live! TO BE BUILT by Melchers Developments Inc., a trusted, family-run builder celebrated for craftsmanship, timeless design, and a legacy of building in London and surrounding communities since 1987. Timberwalk offers the perfect balance of small-town charm and modern convenience-just minutes north of London. Choose from a stunning collection of custom-designed homes showcasing exceptional attention to detail, open-concept layouts, and premium finishes throughout. Each floor plan is thoughtfully designed with today's families in mind, featuring bright, functional living spaces, generous kitchens with quartz countertops, custom cabinetry, and large islands overlooking spacious great rooms-ideal for entertaining or relaxing. Personalize your home with Melchers' in-house design team to create a space that reflects your lifestyle. Nestled in the heart of Ilderton, Timberwalk offers a peaceful, family-friendly atmosphere surrounded by parks, walking trails, and green space. Enjoy the relaxed pace of small-town living without sacrificing proximity to schools, shopping, golf courses, and all the amenities of London just a short drive away. Discover why families have trusted Melchers Developments Inc. for generations. Register now for builder incentives and reserve today before 2026 price increases.Visit our model homes at 110 Timberwalk Trail in Ilderton and 44 Benner Blvd in Kilworth Heights West, open most Saturdays and Sundays 2-4 p.m. Note: Photos are from a model home and may show upgrades not included in the prices and are for reference only. (id:53015)
Sutton Group Pawlowski & Company Real Estate Brokerage Inc.
Exp Realty
7007 Blue Coast Heights
Plympton-Wyoming, Ontario
WELCOME TO 7007 BLUE COAST HEIGHTS - WHERE MODERN LUXURY MEETS MINDFUL LIVING. NESTLED ON AMATURE LOT IN THE SOUGHT-AFTER COMMUNITY OF CAMLACHIE, THIS EXCEPTIONAL FARM-STYLE INSPIRED HOME IS PART OF AN EXCLUSIVE ENCLAVE OF JUST THIRTY PROPERTIES THAT ENJOY PRIVATE PARKLAND USEAND DEEDED ACCESS TO THE PRISTINE SHORES OF LAKE HURON. PROUDLY AWARDED PLATINUM CERTIFICATION BY BUILT GREEN CANADA, THIS RESIDENCE REPRESENTS THE HIGHEST STANDARD IN SUSTAINABLE,HIGH-PERFORMANCE DESIGN - COMBINING ENERGY EFFICIENCY, HEALTHIER INDOOR AIR QUALITY, AND ENDURING VALUE WITH MODERN STYLE AND COMFORT. STEP INTO THE GRAND FOYER WHERE A SOARING CEILING AND BRIGHT NATURAL LIGHT CREATE AN IMMEDIATE SENSE OF SPACE AND SOPHISTICATION. THE OPEN-CONCEPT MAIN LEVEL FEATURES A GREAT ROOM HIGHLIGHTED BY A SLEEK FIREPLACE, TRIPLE-PANE WINDOWS, OVERLOOKING THE LANAI AND REAR YARD. THE CHEF'S KITCHEN SERVES AS THE HEART OF THE HOME, COMPLETE WITH PREMIUM, ENERGY-EFFICIENT APPLIANCES, CUSTOM CABINETRY, AND A LARGE ISLAND THAT INVITES GATHERING AND CONNECTION. A LARGE DINING ROOM WITH FOUR WINDOWS THAT PERFECTLY FRAME A BEAUTIFUL MATURE MAPLE TREE - CREATING A PICTURE-PERFECT SETTING FOR FAMILY DINNERS OR INTIMATE EVENINGS WITH FRIENDS.UPSTAIRS OFFERS A UNIQUE BARREL CEILING GATHERING ROOM - AN IDEAL SPACE FOR RELAXATION,ENTERTAINING, OR FAMILY MOVIE NIGHTS. YOU'LL ALSO FIND A PRIVATE OFFICE, A LUXURIOUS PRIMARY SUITE WITH A SPA-INSPIRED ENSUITE, AND A SECOND-FLOOR DECK THAT INVITES YOU TO UNWIND AND ENJOY THE OUTDOORS IN TOTAL COMFORT.THE FULLY FENCED BACKYARD PROVIDES EXCELLENT PRIVACY AND A PEACEFUL RETREAT FOR OUTDOOR DINING OR QUIET EVENINGS UNDER THE STARS. JUST A SHORT STROLL AWAY, YOUR DEEDED BEACH ACCESS AWAITS -THE PERFECT SPOT TO ENJOY SUNSETS AND SUMMER DAYS ON THE SHORES OF LAKE HURON.A PERFECT BLEND OF ECO-CONSCIOUS DESIGN, MODERN ELEGANCE, AND LAKESIDE LIVING - THIS HOME TRULY NEEDS TO BE SEEN TO BE APPRECIATED. (id:53015)
Initia Real Estate (Ontario) Ltd
400 - 1705 Fiddlehead Place
London North, Ontario
**TOP FLOOR UNIT** Executive designer inspired condo located at prestigious North Point! This oversized 1bedroom, 2 bathroom unit boasts 12 foot ceilings, floor to ceiling wrap around windows, quartz countertops, engineered hardwood flooring & in suite laundry. Enjoy the warmth of the stunning fireplace while entertaining friends & sipping your favourite drink in the spacious Great Room! Relax & take in the marvelous skyline views on your private 140 sq. ft. balcony! Stay secure with the built-in Mircom security system & controlled access to the underground parking garage & locker storage area. Great North end location with many amenities nearby, including many restaurants & eateries, Masonville Shopping Centre, grocery stores, University Hospital, Western University & Sunningdale Gold Course. The unit comes with 1 oversized underground parking spot and a large storage locker.*BONUS* - Need additional parking? The Seller is offering a second exterior covered parking spot available FREE for 1 year, please call to find out more! Book your showing now to view this beautiful unit or call for more details! (id:53015)
Streetcity Realty Inc.
7 - 63 Compass Trail
Central Elgin, Ontario
Experience refined coastal living in this executive bungalow townhouse ideally located in the heart of Port Stanley, just minutes from the beach and downtown amenities. This luxurious single-floor home offers 1,250 sq ft of elegant, open-concept living-perfect for anyone seeking comfort and convenience. The modern kitchen with high-end finishes flows seamlessly into the spacious great room, creating an inviting atmosphere for entertaining or relaxing. Enjoy a large primary bedroom complete with a spa-style ensuite, a second bedroom, full bathroom, in-suite laundry, and direct garage access-all thoughtfully designed on one level for effortless living. Step outside and unwind by the resort-style pool, or take a stroll through the nearby park and walking trails. The unfinished lower level offers plenty of storage or the opportunity to customize your own space. Discover luxury, convenience, and a carefree lifestyle at #7 - 63 Compass Trail, Port Stanley-a perfect retreat where modern design meets lakeside charm. (id:53015)
RE/MAX Advantage Realty Ltd.
223 - 725 Deveron Crescent
London South, Ontario
Welcome to Pond Mills! This beautiful and bright renovated 2 bedroom 1 bath condo unit is move in ready! Tucked away from the busy road, enjoy a morning coffee on your north facing balcony. Featuring an updated kitchen with all new appliances, a large living room with a gas fireplace to keep heating costs low, and a 55" television, as well as two large bedrooms and a bright 4 piece bathroom. Enjoy in suite laundry in your new stacked washer & dryer, as well as plenty of room in your large pantry/storage closet. Water is included in your low condo fees, and plenty of parking in the large open lot. Enjoy summers by the pool, a workout in the gym, or host gatherings in the communal party room. Freshly painted, new flooring, closet doors and recently updated balcony! The nearby shopping, restaurants, schools and the newly renovated Pond Mills library make this family friendly neighbourhood perfect for first time buyers, families or investors. Come and see it today! (id:53015)
Blue Forest Realty Inc.
111 - 1200 Commissioners Road W
London South, Ontario
STUNNING GOUND FLOOR UNIT. ONE BEDROOM PLUS A DEN. INCLUSIVE OF 0NE PARKING SPOT AND STORAGE. 3 PC ENSUITE BATH WITH OVERSIZED SHOWER PLUS ONE ADDED 2 PC BATH FOR GUESTS. BEAUTIFUL BREAKFAST BAR WITH STONE COUNTERS, WIDE PLANK FLOORING. THIS BUILDING ALSO OFFERS GREAT COMMON AREAS SUCH AS A GOLF SIMULATOR, GAMES AREA, PARTY ROOM WITH FIREPLACE AND A GUEST SUITE THATCAN BE BOOKED FOR YOUR OVERNITE GUESTS. OUTSIDE THERE IS A COMMON AREA THAT IS SECOND TO NONE AT THE BACK OFFERING A TRAQUIL SITTING SPOT. (id:53015)
Sutton Group Preferred Realty Inc.
2011 Main Street
Norfolk, Ontario
Discover affordable country living at its finest! Nestled on just under an acre, this charming property offers peace and privacy surrounded by mature trees and a winding creek. The 3-bedroom, 3-bath home features soaring 10' ceilings, a formal living/dining area, a cozy family room with a gas fireplace, and a maple kitchen with a breakfast nook overlooking the private backyard. Hardwood and ceramic flooring throughout add warmth and style. The primary suite includes a walk-in closet, jetted corner tub, and ceramic shower. The basement is framed, with a roughed-in bathroom and three egress windows, ready for future bedrooms or recreation space. Recent updates include roof (2022), electric heat pump and A/C (approx. 2 years), and gas furnace (approx. 2 years). The oversized driveway accommodates 8+ vehicles and includes a natural gas BBQ hookup. Minutes from Lake Erie, Port Rowan, and Tillsonburg. Furniture and décor may be available at additional cost-ask the listing agent for details! (id:53015)
Exp Realty
1185 Honeywood Drive
London South, Ontario
RAVINE WOODED LOT with walkout basement! Very rare and just a handful available! JACKSON MEADOWS southeast London's newest area. The STERLING MODEL with 2016 sq ft and 3.5 bathrooms. Quality built by Vander Wielen Design & Build Inc. and packed with luxury features! Choice of granite or quartz tops, Oak hardwood on the main floor and upper hallway, Oak stairs, 9 ft ceilings on the main, deluxe "island" style kitchen, 5 pc luxury ensuite with tempered glass shower as well as a full tub and a 2nd primary bedroom with 3 pc ensuite. The kitchen features a separate pantry and a massive 6 foot centre island! Open concept great room with fireplace! Jackson Meadows boasts landscaped parks, walking trails, tranquil ponds making it an ideal place to call home! Many lots available and plans ranging from 1655 sq ft to 3100 sq ft.. Front photo is of another home, this property is TO BE BUILT. NEW $28.2 million state of the art public school just announced for Jackson Meadows with 655 seats and will include a 5 room childcare centre for 2026 year . SPECIAL BONUS: 5 pc appliance package valued at $7500. Included in all homes purchased before December 15th. See listing agent for details. (id:53015)
Nu-Vista Premiere Realty Inc.
828 Gatestone Road
London South, Ontario
POND LOT! The WHITEPINE model with1906 sq ft of Luxury finished area BACKING onto pond. Very rare and just a handful available! JACKSON MEADOWS, southeast London's newest area. This home features a grand two storey foyer and spit staircase. Quality built by Vander Wielen Design & Build Inc, and packed with luxury features! Choice of granite or quartz tops, hardwood floor on the main floor and upper hallway, Oak stairs, 9 ft ceilings on the main, deluxe "Island" style kitchen, 2 full baths upstairs including a 5 pc luxury ensuite with tempered glass shower and soaker tub and main laundry. The kitchen features a massive centre island and looks out on to a tranquil pond, making it an ideal place to call home. Large lot 39.19 ft x 107.34 ft lot backing onto pond and across the street from protected woods. NEW $28.2 million state of the art public school just announced for Jackson Meadows with 655 seats and will include a 5 room childcare for 2026 school year! This home is to be built and photo is of similar model. SPECIAL BONUS: 5 pc appliance package valued at $7500. Included in all homes purchased before December 15th. See listing agent for details. (id:53015)
Nu-Vista Premiere Realty Inc.
23 - 124 North Centre Road
London North, Ontario
This premium executive detached private condo comes fully finished with approximately 3,000 sq/ft. Built by custom homes Domus Developments. Enjoy the private chef's kitchen with granite countertops & island with all appliances included. Vaulted eating area. Gracious open foyer with hardwood floors leading to vaulted living/family room with hardwood floors, gas fireplace. Master bedroom on main level with custom organized walk-in closet and ensuite with Jacuzzi tub. Enjoy the private loft with office area, 2nd bedroom with extra storage space + 3 piece bathroom. Lower level recreation room with big windows, gas fireplace, bedroom/gym, walk-in closet, plus 3 piece bath, plus tons of storage area + cold room. Terrace doors from family room to 24x14 deck. Interlock double driveway. Main floor laundry with high custom trim and doors throughout. Upgraded sink taps. Includes all California shutters + blinds. Steps to GoodLife Fitness, Masonville Mall, UWO, University Hospital, and all restaurant nightlife. (id:53015)
Sutton Group Preferred Realty Inc.
34 Confederation Drive
St. Thomas, Ontario
Do you need a garage/shop? Perhaps a studio or maybe a man cave or she shed? This beautiful bungalow home just may be what you have been waiting for. Featuring 3 bedrooms, 2 baths and a huge finished lower level with 2nd bath, this home has enough room for the whole family. Patio doors lead from the dining area to the large backyard with 12 x 8 Tiki bar, gas bbq hook up, 12 x12 shed and covered patio. The 15 x 36, 540 sq ft insulated garage (built 2016) with steel roof offers 100 amp service, 220 V A/C/Heat wall system, slab on grade foundation and insulated floor. Perfect for a workshop, teenager hangout, artist studio, yoga studio or a car enthusiasts dream garage. Updates include: roof 2013,gutter guard 2023, Furnace and AC 2022, owned water softener and newer appliances. (id:53015)
Royal LePage Triland Realty
360 Homestead Court
London North, Ontario
Move-In Ready in Northwest London! Welcome to 360 Homestead Crescent a stylish townhome in one of the areas most desirable communities. Featuring 3 spacious bedrooms, 2 updated bathrooms, and a fully finished basement, this home is ready for you to move right in. Enjoy a refreshed kitchen with quartz countertops, new vinyl flooring, and fresh paint, plus recent upgrades including a new stove and dishwasher (2025), new side door and windows (2025), and updated front bedroom windows (2021).The finished lower level is perfect for a rec room, home office, or guest suite, while the private enclosed stone patio offers a peaceful outdoor escape. With 2 parking spaces and a location just minutes from Western University, shopping, parks, and transit, this property is a smart choice for first-time buyers, investors, or parents of students. Low-maintenance condo living meets comfort, convenience, and value all in a prime London location. (id:53015)
Century 21 First Canadian Corp
Contact me
Resources
About me
Nicole Bartlett, Sales Representative, Coldwell Banker Star Real Estate, Brokerage
© 2023 Nicole Bartlett- All rights reserved | Made with ❤️ by Jet Branding
