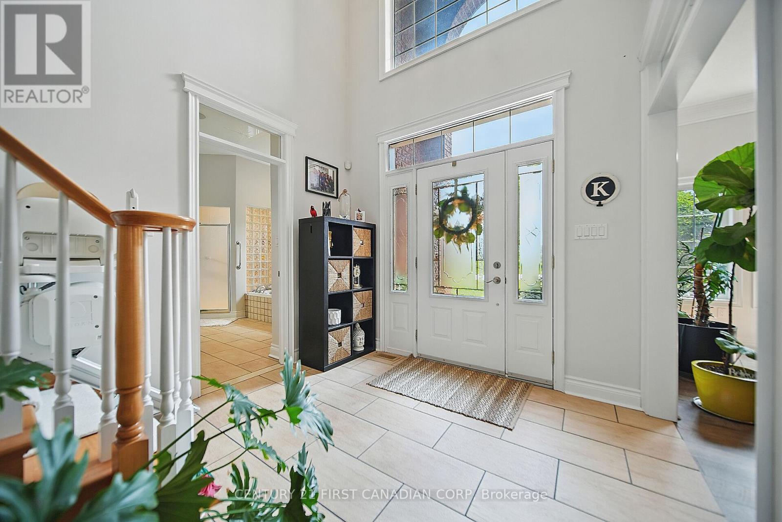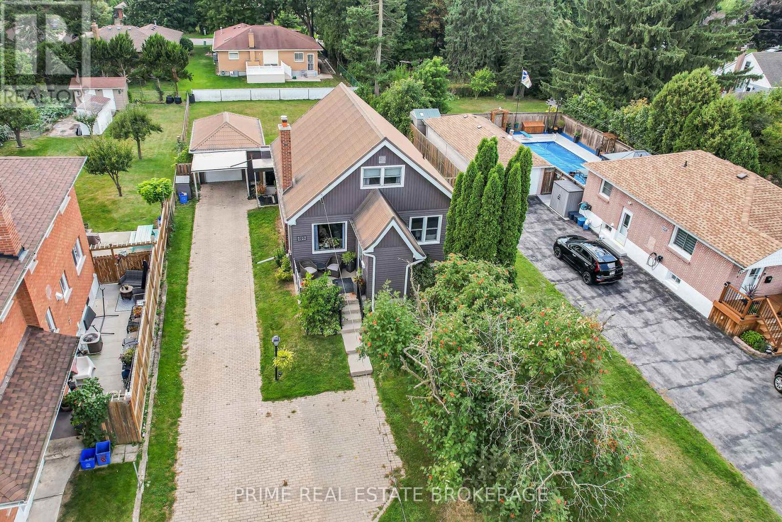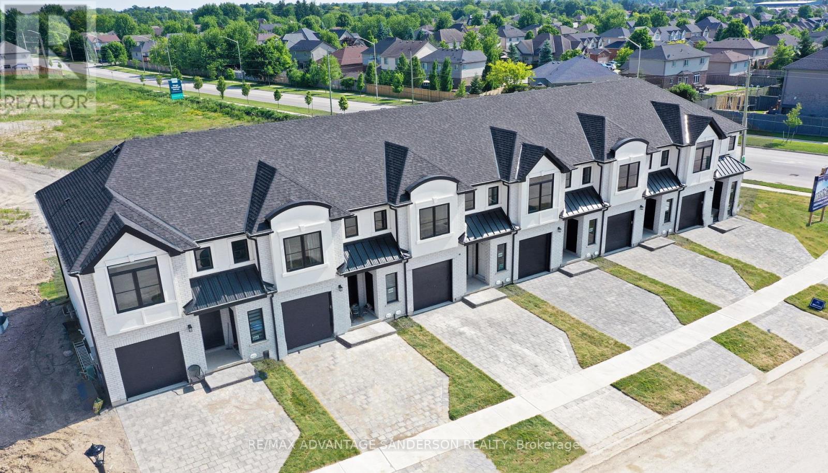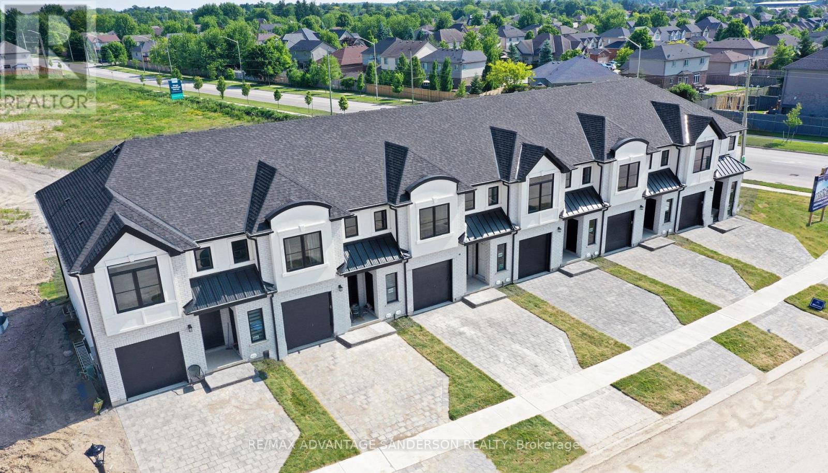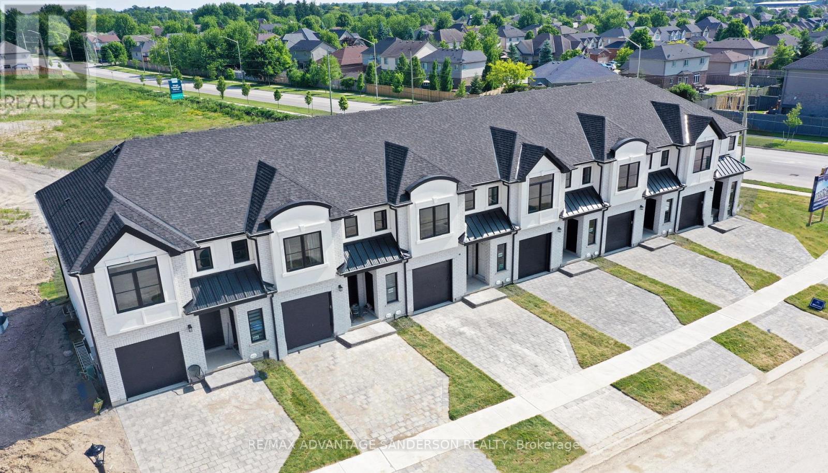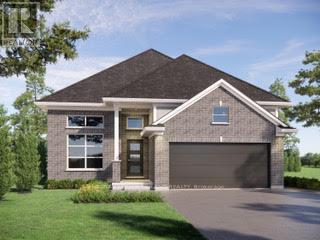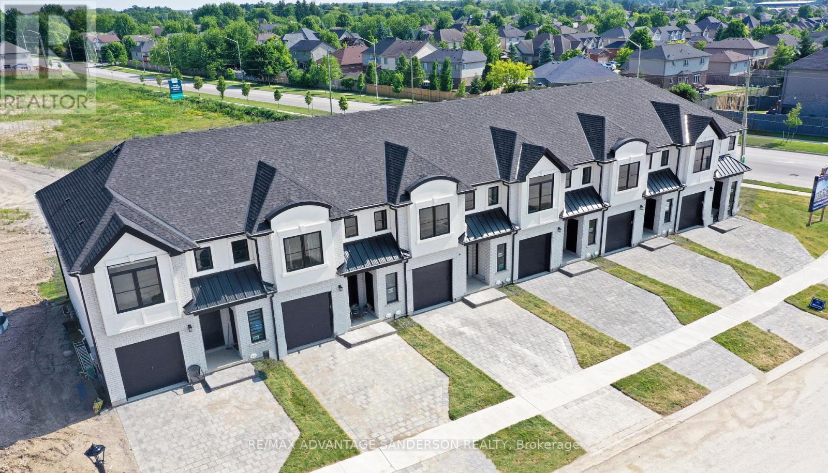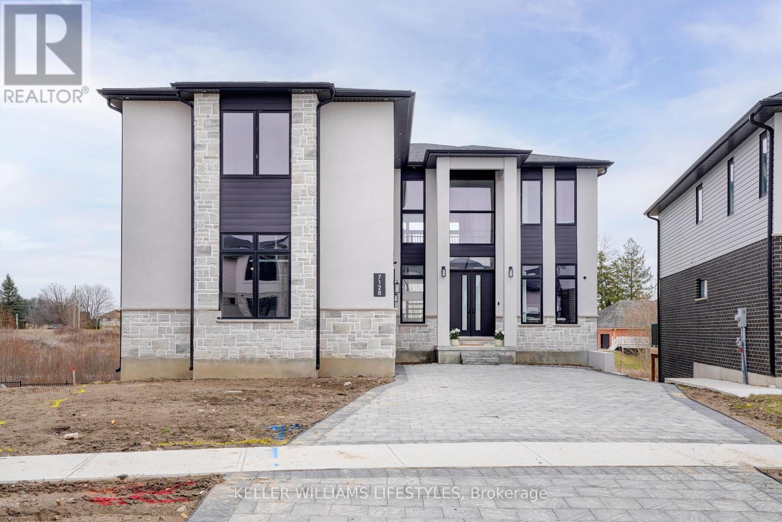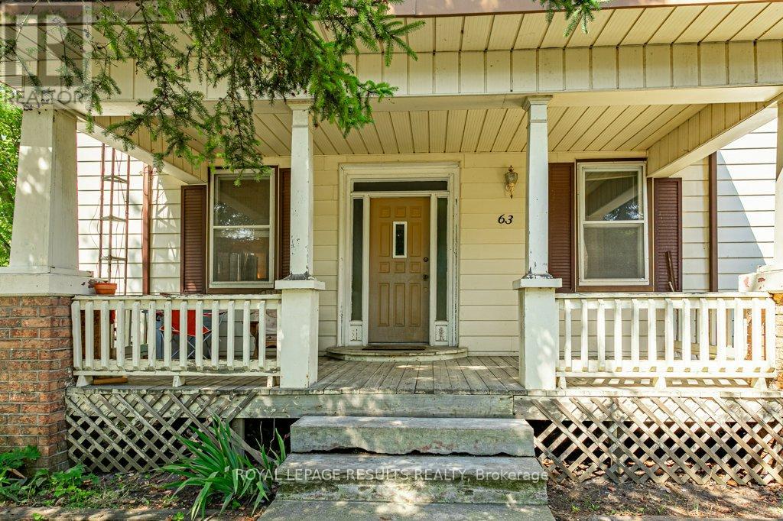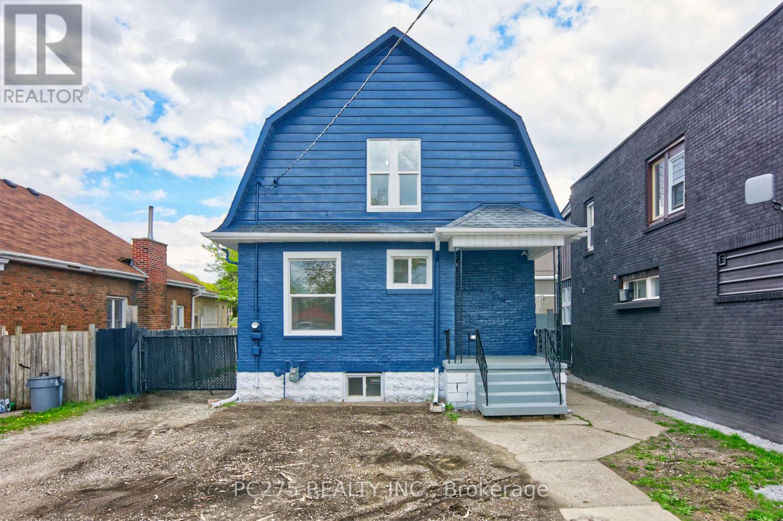Listings
42580 Roberts Line
Central Elgin, Ontario
NEW PRICE!!! This beautiful 1.4 acre country estate is located 5 minutes from the Port Stanley Beach and all amenities with a quick commute to St. Thomas and easy drive to London. Many improvements done to this well built custom brick 3 bedroom, 2.5 bathroom home that features a circular paved driveway, professionally landscaped and over-sized insulated 2-car garage with separate entrance to the basement. The main floor boasts an impressive open concept design with new engineered HW flooring (2022) in the living room & family room separated by a double-sided gas fireplace. Also there is a formal dining room, a kitchen with granite counter tops, back-splash, under-cabinet lighting, stainless steel appliances (2022), an island that seats 4, breakfast nook, pantry closet & accent lighting. Ideally located next to the kitchen is a separate entrance with ceramic tile floors, a coat closet and 2-piece bathroom with new washer and dryer (2022). The family room has sliding doors that lead to a newly constructed covered patio (2023) with lights, fans, heater and speakers that is a great area for entertaining. The primary bedroom is also conveniently located on the main floor that includes a 5 piece ensuite with heated ceramic tile flooring, jetted tub, tiled shower, walk-in closet and access to the covered patio. Heading up to the second level, you will find a newly added stair lift (2023), a loft for an office space and 2 more large bedrooms with new engineered HW flooring (2022) and a Jack 'n Jill 4-piece bathroom. The lower level with separate garage backdoor walk up has been drywalled with electrical and flooring done (2025) creating a granny/in-law suite that potentially includes 3 bedrooms, recreation room, 3 piece washroom and kitchen creating exceptional value. In addition to a gazebo with hydro, there is a custom built fire-pit in the backyard (2023). The home comes with a Generac generator & water filtration system! (id:53015)
Century 21 First Canadian Corp
199 Vancouver Street
London East, Ontario
Absolutely beautiful home set on a large 59' x 200' treed lot in a quiet section of Vancouver Street. Offering ample parking for 7 to 8 vehicles, a detached oversized single-car garage, metal roof, and updated vinyl windows. This home has been completely redone from top to bottom, combining the charm of an older property with the comfort of modern upgrades. Step into the gorgeous front foyer with vaulted ceiling and exposed wood detail. The main floor flows effortlessly into the open concept kitchen and living room with island, perfect for both everyday living and entertaining. From there, move into the elegant dining room, with a main floor bedroom and full bathroom tucked away for privacy. Upstairs you will find a private primary suite with a bright spa-like tiled bathroom. There is also a second bedroom on the upper floor. The finished basement features a cozy rec room and additional bedroom space (window to be verified by buyer). A bright sunroom with vaulted wood ceiling and walls of windows overlooks the backyard and opens onto the deck. Enjoy your own outdoor oasis with a large, fully fenced backyard that provides privacy, space, and endless possibilities. Updates completed approximately five years ago include flooring, kitchen, lighting, trim, and appliances. Forced-air gas heating and cooling complete the package. Larger than it looks, this home offers character, style, and functionality a true blend of timeless charm and modern living. (id:53015)
Prime Real Estate Brokerage
195 Bowman Drive
Middlesex Centre, Ontario
Incentive: $10,000 in free upgrades or cashback on closing (Block C and D interior units only) AND Free second separate entrance to lower level. (This is Lot 15) Brand new release Block C (units 13-18). PRE-CONSTRUCTION PRICING! The Breeze is a freehold townhome development by Marquis Developments situated in Clear Skies phase III in sought after Ilderton and just a short drive from Londons Hyde Park, Masonville shopping centres, Western and University Hospital. Clear Skies promises more for you and your family. Escape from the hustle and bustle of the city with nearby ponds, parks and nature trails. The Breeze interior units start at $594,900 and end units $624,900 and feature 3 spacious bedrooms and 2.5 bathrooms. These units are very well appointed with beautiful finishings in and out. These are freehold units without condo fees. Optional second front entrance for lower level one bedroom suite! Call quickly to obtain introductory pricing! Note these units are currently under construction with February 2026 closings. Note: There is approx 1635sf finished above grade and optional finished basement can be chosen with another 600sf for a total of 2235sf finished (Note: the above quoted square footages are only approximate and not to be relied upon). Model home at 191 Bowman Drive is under construction. You may request a detailed builder package by email from the LA. Pricing is subject to change. Note* The interior photos and 3D tour are of 229 Bowman Drive. (id:53015)
RE/MAX Advantage Sanderson Realty
191 Bowman Drive
Middlesex Centre, Ontario
Incentive: $10,000 in free upgrades or cashback on closing (Block C and D interior units only) AND Free second separate entrance to lower level. MODEL HOME UNDER CONSTRUCTION! (This is unit 17) Brand new release Block C (units 13-18). PRE-CONSTRUCTION PRICING! The Breeze is a freehold townhome development by Marquis Developments situated in Clear Skies phase III in sought after Ilderton and just a short drive from Londons Hyde Park, Masonville shopping centres, Western and University Hospital. Clear Skies promises more for you and your family. Escape from the hustle and bustle of the city with nearby ponds, parks and nature trails. The Breeze interior units start at $594,900 and end units $624,900 and feature 3 spacious bedrooms and 2.5 bathrooms. These units are very well appointed with beautiful finishings in and out. These are freehold units without condo fees. Optional second front entrance for lower level one bedroom suite! Call quickly to obtain introductory pricing! Note these units are currently under construction with February 2026 closings. Note: There is approx 1635sf finished above grade and optional finished basement can be chosen with another 600sf for a total of 2235sf finished (Note: the above quoted square footages are only approximate and not to be relied upon). You may request a detailed builder package by email from the LA. Pricing is subject to change. Note* The interior photos and 3D tour are of 229 Bowman Drive. (id:53015)
RE/MAX Advantage Sanderson Realty
193 Bowman Drive
Middlesex Centre, Ontario
Incentive: $10,000 in free upgrades or cashback on closing (Block C and D interior units only) AND Free second separate entrance to lower level. (This is Lot 16) Brand new release Block C (units 13-18). PRE-CONSTRUCTION PRICING! The Breeze is a freehold townhome development by Marquis Developments situated in Clear Skies phase III in sought after Ilderton and just a short drive from Londons Hyde Park, Masonville shopping centres, Western and University Hospital. Clear Skies promises more for you and your family. Escape from the hustle and bustle of the city with nearby ponds, parks and nature trails. The Breeze interior units start at $594,900 and end units $624,900 and feature 3 spacious bedrooms and 2.5 bathrooms. These units are very well appointed with beautiful finishings in and out. These are freehold units without condo fees. Optional second front entrance for lower level one bedroom suite! Call quickly to obtain introductory pricing! Note these units are currently under construction with February 2026 closings. Note: There is approx 1635sf finished above grade and optional finished basement can be chosen with another 600sf for a total of 2235sf finished (Note: the above quoted square footages are only approximate and not to be relied upon). Model home at 191 Bowman Drive is under construction. You may request a detailed builder package by email from the LA. Pricing is subject to change. Note* The interior photos and 3D tour are of 229 Bowman Drive. (id:53015)
RE/MAX Advantage Sanderson Realty
102 Styles Drive
St. Thomas, Ontario
To be built: Available Summer 2026! Located in Miller's Pond close to trails and Parish Park is the stunning Danbridge model. This Doug Tarry built home features soaring 12 foot ceilings throughout the main floor, EnergyStar & Net Zero Ready ratings & 2,144 square feet of finished living space with further development potential in the 4th level. A large window in the great room creates a sense of grandeur. The kitchen with a spacious island, quartz countertops, pantry, and tons of cupboard space, dining area with large window complete the first level. The upper level features a primary bedroom with a walk-in closet and a 4pc ensuite, 2 more bedrooms and a 4-piece main bathroom complete this level. The lower level offers an enormous rec room, a 4th bedroom, and a 3pc bathroom (with linen closet). The home continues to the 4th level where you will find a laundry room (with laundry tub). There is plenty of storage available in the unfinished area, providing endless possibilities for future expansion or if needed another bedroom with its egressible window. This is an incredible opportunity to personalize your layout, style and finishes, creating a home that's uniquely yours. With plenty of time before construction begins, you can choose your own selections to make this space truly reflective of your taste. Welcome home. (id:53015)
Royal LePage Triland Realty
197 Bowman Drive
Middlesex Centre, Ontario
Incentive: $10,000 in free upgrades or cashback on closing (Block C and D interior units only) AND Free second separate entrance to lower level. (This is Lot 14) Brand new release Block C (units 13-18). PRE-CONSTRUCTION PRICING! The Breeze is a freehold townhome development by Marquis Developments situated in Clear Skies phase III in sought after Ilderton and just a short drive from Londons Hyde Park, Masonville shopping centres, Western and University Hospital. Clear Skies promises more for you and your family. Escape from the hustle and bustle of the city with nearby ponds, parks and nature trails. The Breeze interior units start at $594,900 and end units $624,900 and feature 3 spacious bedrooms and 2.5 bathrooms. These units are very well appointed with beautiful finishings in and out. These are freehold units without condo fees. Optional second front entrance for lower level one bedroom suite! Call quickly to obtain introductory pricing! Note these units are currently under construction with February 2026 closings. Note: There is approx 1635sf finished above grade and optional finished basement can be chosen with another 600sf for a total of 2235sf finished (Note: the above quoted square footages are only approximate and not to be relied upon). Model home at 191 Bowman Drive is under construction. You may request a detailed builder package by email from the LA. Pricing is subject to change. Note* The interior photos and 3D tour are of 229 Bowman Drive. (id:53015)
RE/MAX Advantage Sanderson Realty
7128 Silver Creek Circle
London South, Ontario
Welcome to this striking contemporary home offering over 3,800 sq. ft. of above-grade living plus a walk-out lower levelperfectly set on a premium lot backing onto a scenic stream and protected green space. Designed with dramatic architectural features, the home boasts soaring ceilings, oversized windows, a floating staircase, and high-end finishes throughout.The chefs kitchen features upscale Forno appliances, a waterfall island, full fridge/freezer, and a hidden pantry/prep area with a second dishwasher. The open-concept great room is anchored by a linear fireplace and built-in shelving, with direct access to a full-width deck overlooking the private backyard.Five spacious bedrooms include a luxurious primary retreat with a sitting area, walk-in dressing room, and spa-like ensuite. The lower level is an entertainers dream with a wet bar, wine storage, home theatre, gym, and bonus flex spaceall with walk-out access to a covered patio.Located minutes from trails, shopping, schools, and Hwy 401 access, this is modern luxury at its finest. Contact us today to learn more. (id:53015)
Keller Williams Lifestyles
63 Shakespeare Street
Bayham, Ontario
Family sized home in a lake side community. Featuring 4 bedrooms, 2 baths, detached garage, 2 driveways plus a double lot! This lot measuring 156 x 166. Port Burwell offers great fishing and recreational opportunities for your family. Check it out today! (id:53015)
Royal LePage Results Realty
272 Vidal Street S
Sarnia, Ontario
Beautifully Renovated Duplex Turnkey Investment or Perfect Owner-Occupant Opportunity. This fully renovated duplex offers modern living. Each spacious unit features 2 bedrooms and 1 bathroom, thoughtfully updated with contemporary finishes. You'll find brand-new kitchens with stainless steel appliances, along with updated bathrooms, new flooring throughout, and fresh exterior and interior paint. This property also features brand new windows, furnace and AC. Each unit has its own laundry and private entrance ensuring convenience and flexibility for owners and tenants alike. Fully fenced backyard with two car garage. Whether you're looking for a solid investment property or a home with income potential, this turnkey duplex is ready to go. Don't miss your chance to own this exceptional, move-in-ready property! (id:53015)
Pc275 Realty Inc.
4 - 232 Elm Street
St. Thomas, Ontario
Welcome to The Elm by Koko Moa Living - where modern living meets natural light.This bright second-floor corner suite at 232 Elm Street, St. Thomas offers an ideal blend of privacy, style, and everyday convenience. With windows on two sides, this newly renovated 1-bedroom apartment feels open and airy, perfectly suited for hospital staff, professionals, or retirees seeking a peaceful retreat just steps from St. Thomas Elgin General Hospital. Now under new ownership and professional management, The Elm showcases thoughtfully updated suites featuring in-suite laundry, individually controlled heating and air conditioning, and fibre-optic internet available with no setup fees or equipment rentals. Gas heat included; water and hydro extra. Enjoy a pet-friendly community with secure keyless entry, camera security, one included parking space, raised garden beds, and a BBQ gazebo area for outdoor relaxation. Conveniently located near shopping, dining, and schools, and within walking distance to Pinafore Park and Lake Margaret's scenic trails-only 10 minutes to Port Stanley Beach. Discover bright, elevated comfort and effortless convenience in this corner second-floor suite at The Elm by Koko Moa Living. (id:53015)
RE/MAX Centre City Realty Inc.
11 - 232 Elm Street
St. Thomas, Ontario
Welcome to The Elm by Koko Moa Living - where modern style meets everyday comfort.Unit 16 is a newly renovated 1-bedroom suite on the second floor, offering a quiet retreat directly across from St. Thomas Elgin General Hospital. Perfect for professionals, hospital staff, or retirees, this suite combines convenience, comfort, and value in a prime St. Thomas location. Under new ownership and professional management, The Elm features bright, contemporary suites with in-suite laundry, individually controlled heating and air conditioning, and fibre-optic internet available with no setup fees or equipment rentals. Gas heat included; water and hydro extra .Enjoy a pet-friendly community with secure keyless entry, camera security, one included parking space, raised garden beds, and a BBQ gazebo area for outdoor relaxation. Close to shopping, restaurants, and schools, and within walking distance to Pinafore Park and Lake Margaret's trails-only 10 minutes to Port Stanley Beach. Experience modern, low-maintenance living with new ownership and a focus on comfort and convenience at The Elm by Koko Moa Living. (id:53015)
RE/MAX Centre City Realty Inc.
Contact me
Resources
About me
Nicole Bartlett, Sales Representative, Coldwell Banker Star Real Estate, Brokerage
© 2023 Nicole Bartlett- All rights reserved | Made with ❤️ by Jet Branding
