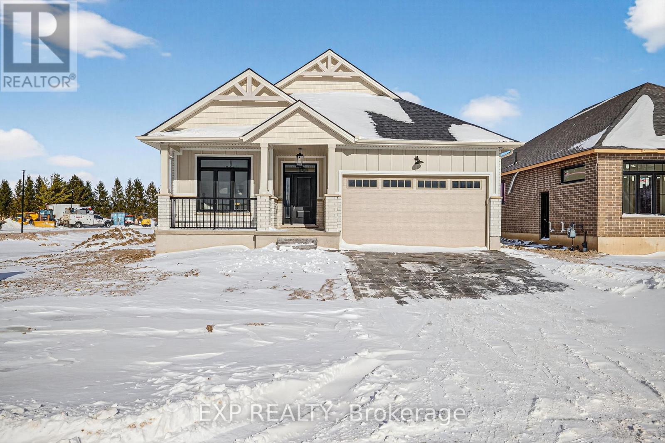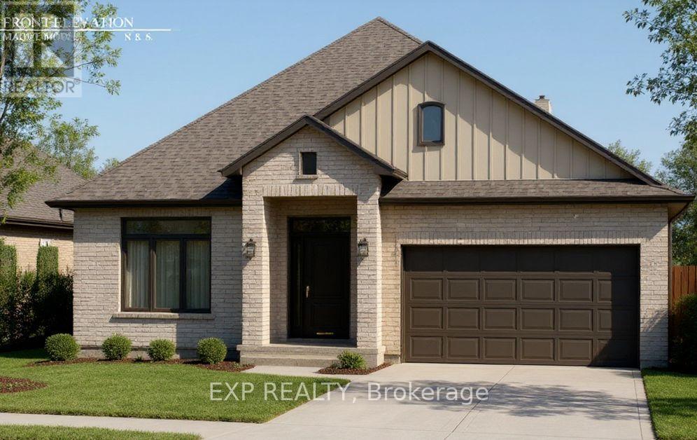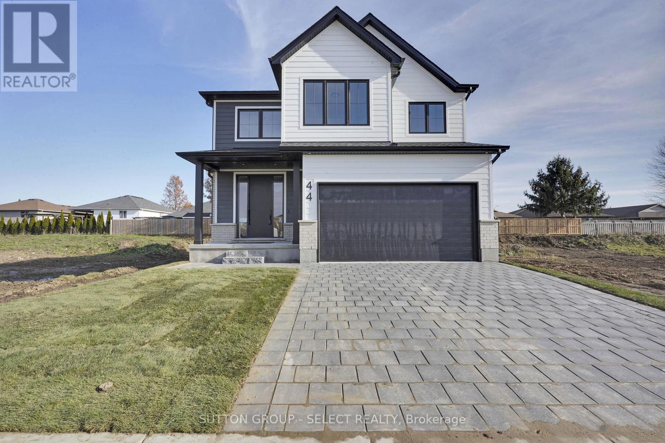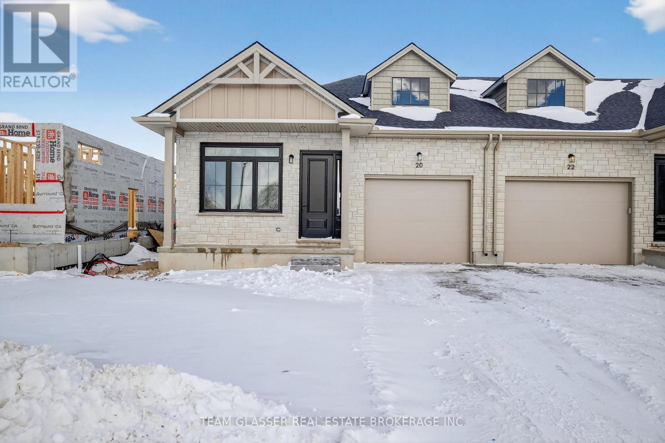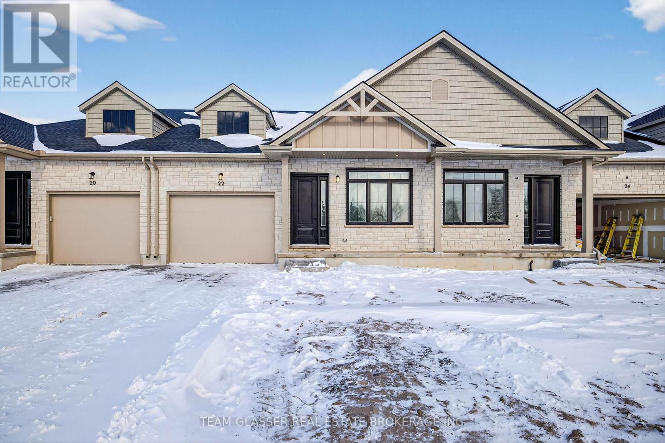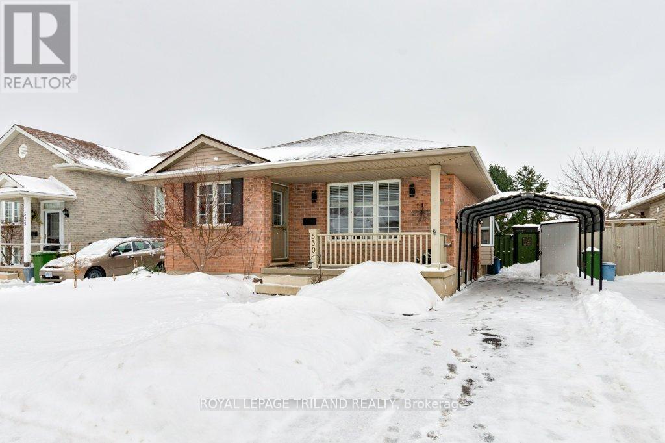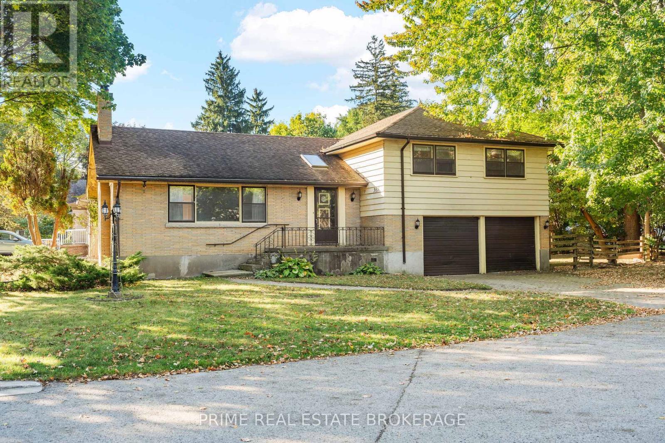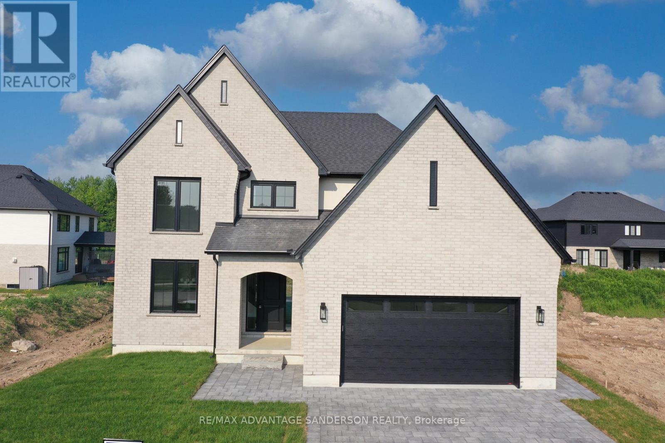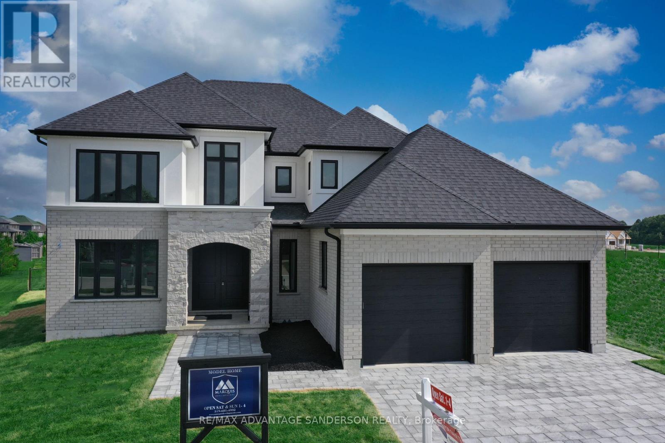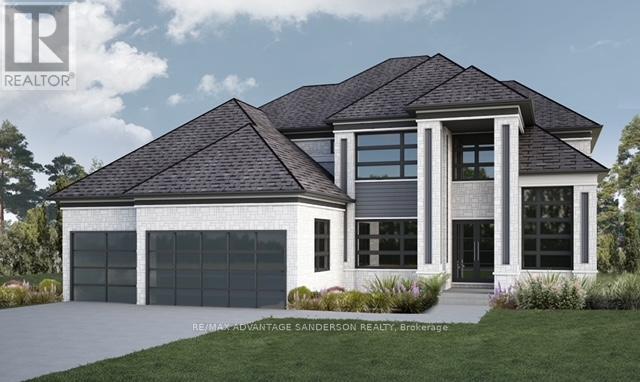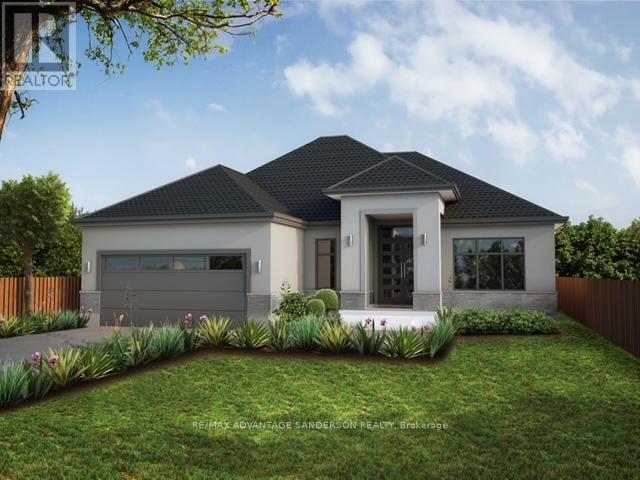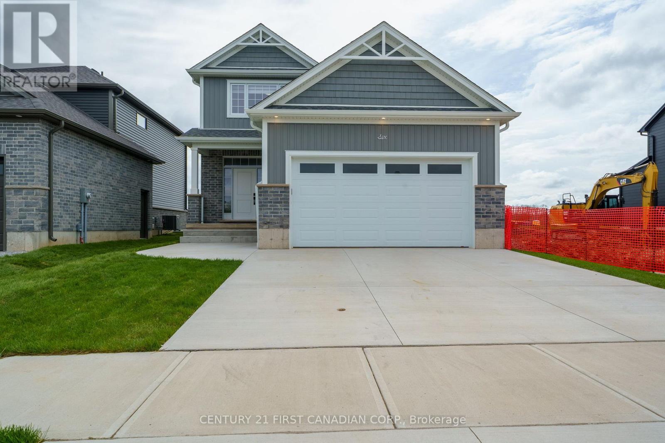Listings
4 Sullivan Street
South Huron, Ontario
Closings available immediately, move in for Spring 2026 in Grand bend! Magnus Bungalows and 2 storeys in Sol Haven, Grand Bend. This site features kilometers of walking trails and is within walking distance to golf, restaurants, cafes and the Grand Bend Beach. This is our model home The Violet, features 1585 sqft, 2 bedroom + den and 2 full bathrooms. All finishes in this model are BUILDER STANDARD (excluding lighting and staging), come see our standard in person or using our attached 3D IGUIDE tour. Some of these standards include engineered hardwood, quartz throughout, gas fireplace and main floor laundry. Some special features with The Violet model include - Side door access to the basement, allowing in-law potential. - Front Den could be converted to a small 3rd bedroom. - Covered front porch. Inquire to our sales team for more information and to view our model homes! Many other Magnus Homes available: Bungalows, townhomes and 2 storeys available in Sol Haven, Grand Bend to suite any lifestyle. This site features kilometers of walking trails and is within walking distance to golf, restaurants, cafes and the Grand Bend Beach. Life is better when you live by the lake! (id:53015)
Exp Realty
Team Glasser Real Estate Brokerage Inc.
6 Sullivan Street
South Huron, Ontario
Closings available immediately, move in for Spring 2026 in Grand Bend! Magnus Bungalows and 2 storeys in Sol Haven, Grand Bend. This site features kilometers of walking trails and is within walking distance to golf, restaurants, cafes and the Grand Bend Beach. Welcome to THE MAUVE, featuring 1675 sqft, 2 bedroom + den and 2 full bathrooms. This model has been built to drywall, meaning with your design touches you could move in within 60 days! Some special features with The Mauve model include - Vaulted great room emphasizing the fireplace and sliding patio doors. - Primary wing, separated from the rest of the rooms. These listing photos are from our model, The Violet. All finishes in this model are BUILDER STANDARD (excluding lighting and staging), come see our standard in person or using our attached 3D IGUIDE tour. Some of these standards include engineered hardwood, quartz throughout, gas fireplace and main floor laundry. Inquire for more information to our sales team or see our models! Many other Magnus Homes Bungalows, townhomes and 2 storeys available in Sol Haven, Grand Bend to suite any lifestyle. This site features kilometers of walking trails and is within walking distance to golf, restaurants, cafes and the Grand Bend Beach. Life is better when you live by the lake! (id:53015)
Exp Realty
Team Glasser Real Estate Brokerage Inc.
40 Lucas Road
St. Thomas, Ontario
!!!!!!!!! !!!!!!!!!TO BE BUILT!!!!!!!!!!!!!!!!!! *** Builder incentive $35,000.00 now included in the Purchase price of $764,900 as Base price in Builder package is $799,900 !**** If building on other lots and plans the $35,000 can be used towards Base Purchase Price in Builder Package . Offer valid up to March 31,2026.on firm APS. Manorwood located in beautiful St. Thomas. This is the Blue Pacific Plan by Palumbo Homes consists of 2188 SQFT. of upscale living. This beautifully appointed 4 bedroom open concept home is stylish and contemporary in design offering the latest in high style streamline living. Standard features include two story foyer, nine foot ceilings on the main, wide plank stone polymer composite flooring (SPC) throughout the home, 10 pot lights and modern light fixtures. Gourmet kitchen with quartz countertops, a large island and Casey Kitchen modern design cupboards and vanities. Large primary bedroom with spa designed ensuite including free standing soaker tub, glass shower, large vanity with double undermount sinks and quartz countertop and walk in closet . The exterior features large windows, James Hardie siding and brick in the front elevation. Double pavestone driveway. Please view Palumbo Homes website for Manorwood Community to view all virtual tours for other plans and lots available palumbohomes.ca. Builder is offering on all new builds free side door entrance to the basement on most plans for future development and income potential. Buyer must qualify for the HST rebate. . OTHER PLANS, LOTS AND FRONT ELEVATIONS AVAILABLE. Virtual tour of previous model 44 LUCAS Road with upgrades . Model Home located at 44 LUCAS ,PLEASE CONTACT HEATHER FOR LB CODE 519-852-4840 (id:53015)
Sutton Group - Select Realty
28 Dearing Drive
South Huron, Ontario
Magnus Townhomes at Sol Haven, Grand Bend. Freehold bungalow townhomes - NO condo fees! This site features a pond across the street, and is within walking distance to golf, restaurants, cafes and the Grand Bend Beach. Closings available immediately, move in for Spring/Summer 2026 in Grand bend! This End unit features selections package A, with lighter tones throughout. Offering 1,298 sq. ft. this 2 Bed 2 Bath townhome offers 2 major differences from the interior unit, it adds side door access to the basement, allowing for an in-law suite with its own separate access and a 100 sq. ft covered back deck., which could be finished for an in-law suite. Some standard features include 10' ceilings, quartz countertops, engineered hardwood, electric fireplace and main floor laundry The primary suite can easily fit a king bed, walk through closet to a double vanity bathroom, walk in shower and stand alone tub. Basement can be finished to add an additional bedroom, bathroom, rec room and den. Inquire for more information, available units, selection packages and be sure to check out our virtual tour link or visit us at our model units! *Basement finish extra.Your lakeside lifestyle begins the moment you arrive. Life feels lighter by the water - welcome to Grand Bend. (id:53015)
Team Glasser Real Estate Brokerage Inc.
Exp Realty
22 Dearing Drive
South Huron, Ontario
Magnus Townhomes at Sol Haven, Grand Bend. Freehold bungalow townhomes - NO condo fees! This site features a pond across the street, and is within walking distance to golf, restaurants, cafes and the Grand Bend Beach. Closings available immediately, move in for Spring/Summer 2026 in Grand Bend! This Interior unit features selections package B, with darker tones throughout. Offering 1,272 sq. ft. this 2 Bed 2 Bath townhome is the best price in Sol Haven. Some standard features include 10' ceilings, quartz countertops, engineered hardwood, electric fireplace and main floor laundry. The primary suite can easily fit a king bed, walk through closet to a double vanity bathroom, walk in shower and stand alone tub. Basement can be finished to add an additional bedroom, bathroom and rec room. Inquire for more information, available units, selection packages and be sure to check out our virtual tour link or visit us at our model units! Many other Magnus Homes Bungalows, townhomes and 2 storeys available in Sol Haven, Grand Bend to suite any lifestyle. This site features kilometers of walking trails and is within walking distance to golf, restaurants, cafes and the Grand Bend Beach. Life is better when you live by the lake! (id:53015)
Team Glasser Real Estate Brokerage Inc.
Exp Realty
530 Highview Drive
St. Thomas, Ontario
Welcome to 530 Highview Dr. This updated and well kept bungalow is located in a quiet area of Highview in the south end of St. Thomas. The location is close to parks and trails. The home has 2 bedrooms and 2 full bathrooms, with a fully finished lower level that includes a rec-room, den, storage space, and cold room. The main floor has laundry; great for seniors, 2 good sized bedrooms, an updated 4 piece bathroom with newer vanity and deep tub for relaxation. The kitchen has been tastefully updated with quartz countertop, tiled backsplash, and under cabinet lighting. Newer flooring throughout the main and lower level. Roof shingles were replaced approximately 6 years ago and the furnace and central air conditioner were replaced approximately 4 years ago. Other features include On Demand water heater, Sump pump, carport, multiple decks with one being covered and front porch. The fully fenced lovely landscaped yard includes a garden shed/workspace, great for anyone looking to have a beautiful garden. Appliances are included! Don't miss out on this move in ready home. (id:53015)
Royal LePage Triland Realty
367 Ridout Street S
London South, Ontario
Nestled on a quiet, tree-lined street in the heart of Old South, 367 Ridout Street South enjoys a desirable setting facing St. Neots Drive - just steps from vibrant Wortley Village. This charming pocket of London offers walkable access to local dining, boutique shopping, groceries, parks, golf, LHSC, and more, blending convenience with a true sense of community.This long-held family home presents a rare opportunity to bring your vision to life in one of Londons most sought-after neighbourhoods. Inside, you'll find timeless character throughout, including original details and inviting living spaces that reflect the craftsmanship of a bygone era. The upper level features four large bedrooms, offering plenty of space for family living, guests, or a home office. With two living rooms on the main level, theres flexibility for a cozy family room, formal entertaining, or creative reconfiguration. Whether you're looking to restore its original charm or modernize the layout, this property provides an ideal foundation for transformation. Set on a picturesque lot surrounded by mature trees, the home offers peaceful surroundings just minutes from the energy of the Village. Whether you're renovating, investing, or reimagining, 367 Ridout Street South is a blank canvas in a location that rarely comes available - a chance to craft your next chapter in one of Londons most treasured communities. (id:53015)
Prime Real Estate Brokerage
174 Timberwalk Trail
Middlesex Centre, Ontario
MODEL HOMES OPEN FOR VIEWING IN ILDERTON SAT/SUN 1-4PM. 243 Songbird Lane Model Home is open for viewing by appointment as well as 174 Timberwalk Trail by appt. (This is lot # 12) Ilderton's premiere home builder Marquis Developments is awaiting your custom home build request. We have several new building lots that have just been released in Timberwalk and other communities. Timberwalk's final phase is sure to please and situated just minutes north of London in sought after Ilderton close to schools, shopping and all amenities. A country feel surrounded by nature! This home design is approx 2354 sf and featuring 4 bedrooms and 2.5 bathrooms and loaded with beautiful Marquis finishings! Bring us your custom plan or choose one of ours! Pricing is subject to change. (id:53015)
RE/MAX Advantage Sanderson Realty
243 Songbird Lane
Middlesex Centre, Ontario
MODEL HOMES OPEN FOR VIEWING IN ILDERTON SAT/SUN 1-4PM. 243 Songbird Lane Model Home is open for viewing by appointment as well as 174 Timberwalk Trail by appt. (This is lot # 29) Ilderton's premiere home builder Marquis Developments is awaiting your custom home build request. We have several new building lots that have just been released in Timberwalk and other communities. Timberwalk's final phase is sure to please and situated just minutes north of London in sought after Ilderton close to schools, shopping and all amenities. A country feel surrounded by nature! This home design is approx 2773 sf and featuring 4 bedrooms and 2.5 bathrooms and loaded with beautiful Marquis finishings! Bring us your custom plan or choose one of ours! Prices subject to change. (id:53015)
RE/MAX Advantage Sanderson Realty
72 Arrowwood Path
Middlesex Centre, Ontario
MODEL HOMES OPEN FOR VIEWING IN ILDERTON SAT/SUN 1-4PM. 243 Songbird Lane Model Home is open for viewing by appointment as well as 174 Timberwalk Trail by appt. (This is lot # 50) Ilderton's premiere home builder Marquis Developments is awaiting your custom home build request. We have several new building lots that have just been released in Timberwalk and other communities. Timberwalk's final phase is sure to please and situated just minutes north of London in sought after Ilderton close to schools, shopping and all amenities. A country feel surrounded by nature! This home design is approx 2354 sf and featuring 4 bedrooms and 2.5 bathrooms and loaded with beautiful Marquis finishings! Bring us your custom plan or choose one of ours! Pricing is subject to change. THIS HOME IS AVAILABLE FOR VIEWING AT 588 CREEKVIEW CHASE IN LONDON. (id:53015)
RE/MAX Advantage Sanderson Realty
56 Arrowwood Path
Middlesex Centre, Ontario
MODEL HOMES OPEN FOR VIEWING IN ILDERTON SAT/SUN 1-4PM. 243 Songbird Lane Model Home is open for viewing by appointment as well as 174 Timberwalk Trail by appt. (This is lot # 46) Ilderton's premiere home builder Marquis Developments is awaiting your custom home build request. We have several new building lots that have just been released in Timberwalk and other communities. Timberwalk's final phase is sure to please and situated just minutes north of London in sought after Ilderton close to schools, shopping and all amenities. A country feel surrounded by nature! This home design is approx 2354 sf and featuring 4 bedrooms and 2.5 bathrooms and loaded with beautiful Marquis finishings! Bring us your custom plan or choose one of ours! Pricing is subject to change. (id:53015)
RE/MAX Advantage Sanderson Realty
6 Sheldabren Street
North Middlesex, Ontario
Welcome to this charming two-storey home nestled in the heart of Ailsa Craig where small-town charm meets modern comfort. This thoughtfully designed 3-bedroom, 2.5-bath home features timeless curb appeal and a traditional aesthetic that fits beautifully into the community. From the moment you step inside, you will appreciate the 9-foot ceilings on both the main level and basement, creating an open, airy feel throughout. The open-concept main floor is ideal for both everyday living and entertaining, with a bright and spacious kitchen, dining, and living area that flow seamlessly together. Convenient main floor laundry adds everyday ease, and direct access from the garage to the basement offers additional flexibility and future potential. Upstairs, you'll find three spacious bedrooms including a serene primary suite complete with a walk-in closet and private ensuite. Two additional bedrooms share a full main bathroom, making this level ideal for growing families, guests, or a home office setup. The lower level, with its high ceilings and separate access, is ready for your personal touch perfect for a future rec room, home gym, or guest suite. The appliances are included just move in and enjoy. Located in the lovely town of Ailsa Craig, you will love the slower pace of life, friendly neighbours, and easy access to parks, schools, and amenities. This is small-town living at its best. (id:53015)
Century 21 First Canadian Corp.
Contact me
Resources
About me
Nicole Bartlett, Sales Representative, Coldwell Banker Star Real Estate, Brokerage
© 2023 Nicole Bartlett- All rights reserved | Made with ❤️ by Jet Branding
