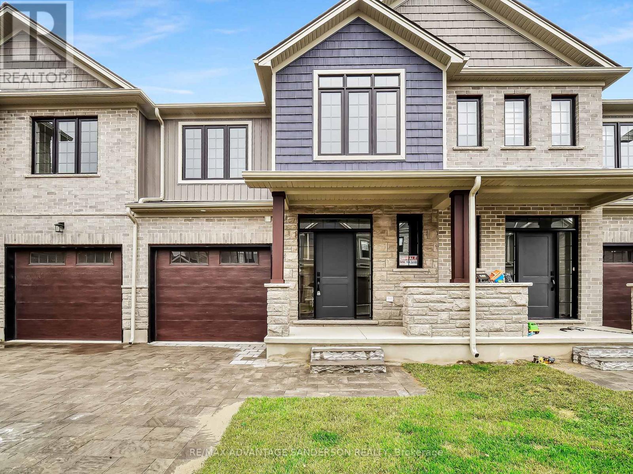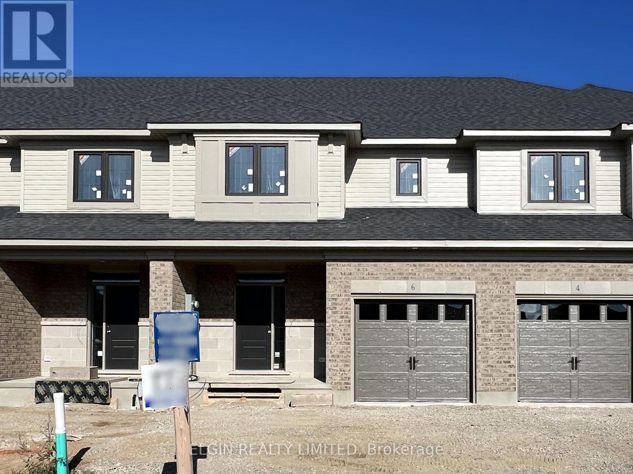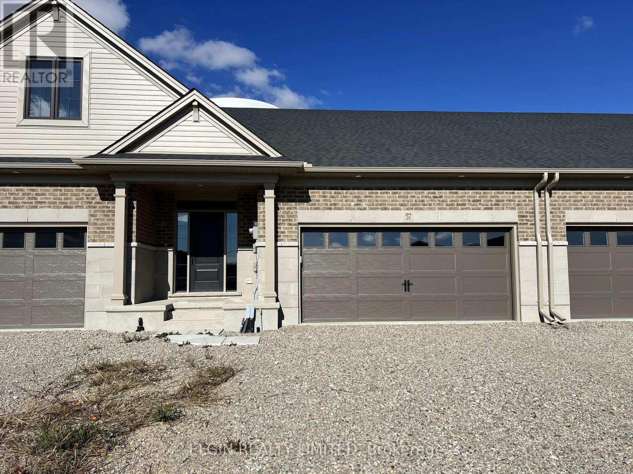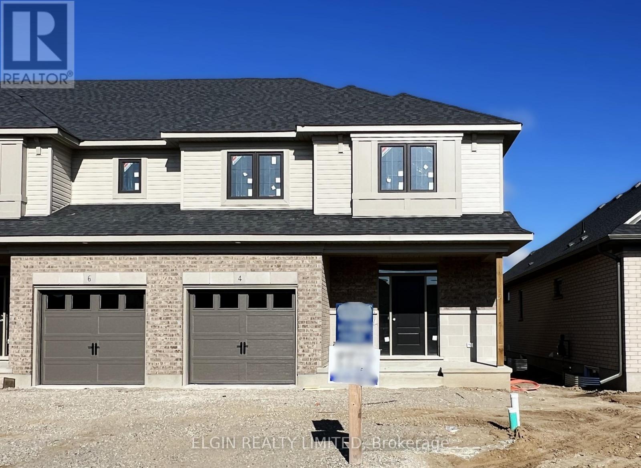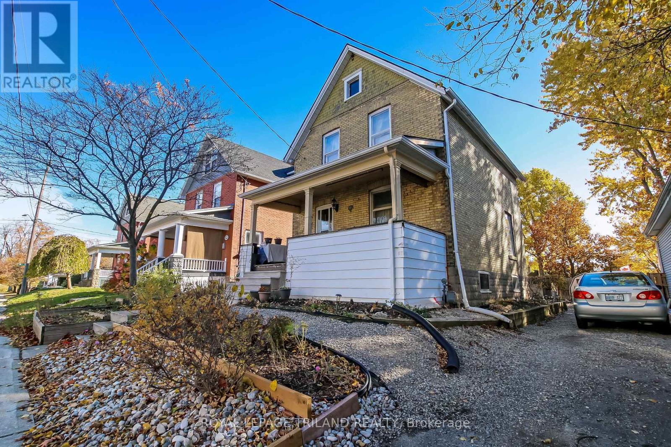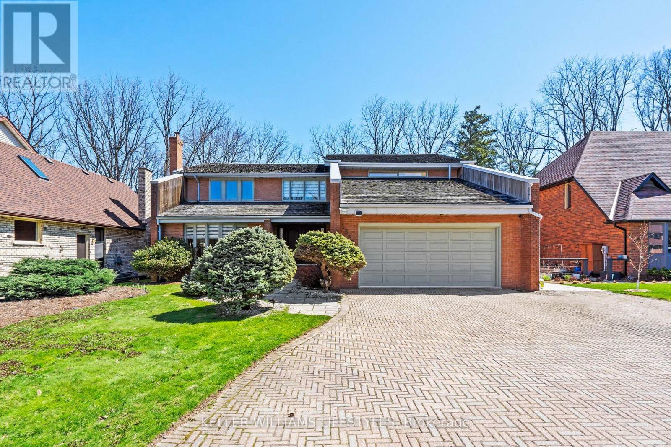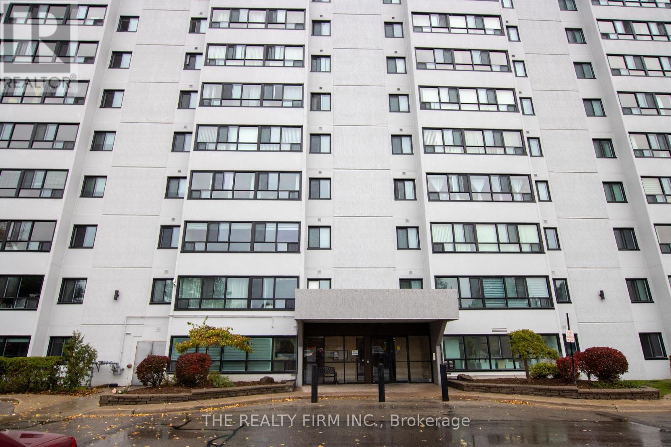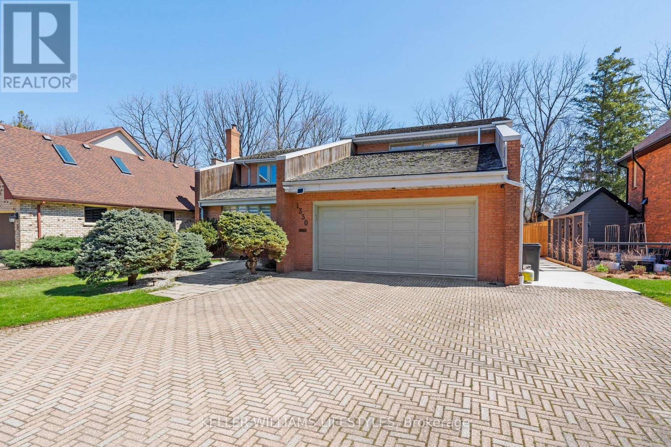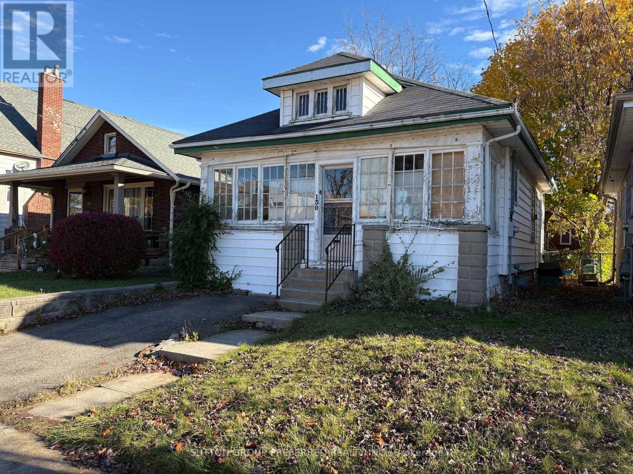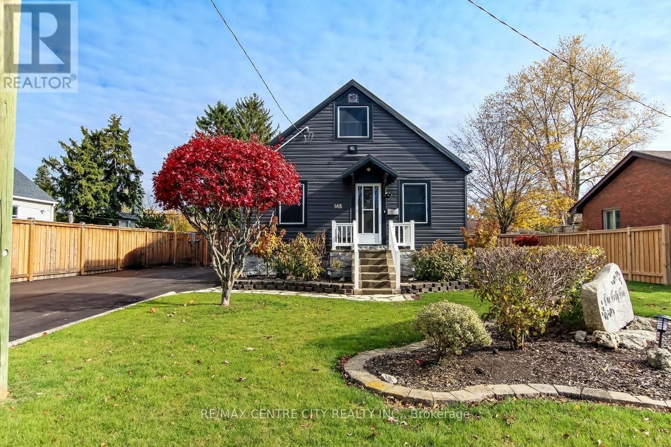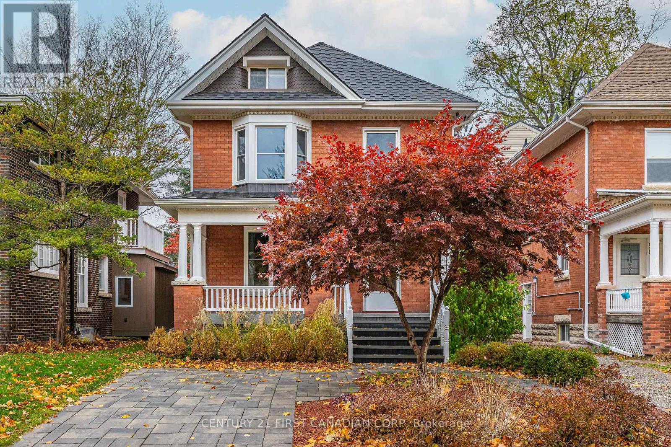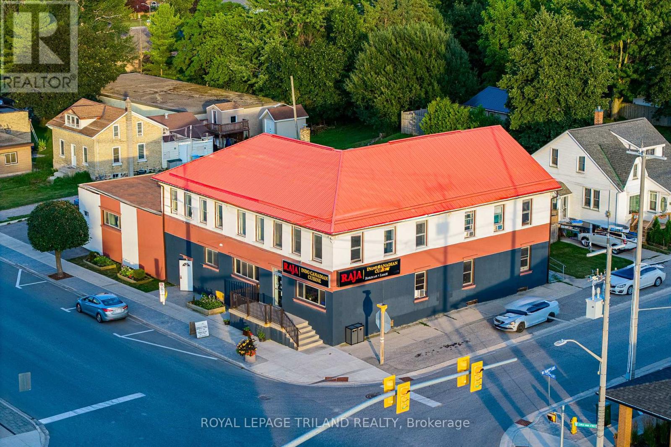Listings
130 - 93 Stonefield Lane
Middlesex Centre, Ontario
AVAILABLE DECEMBER 1, 2025. Located in Ilderton and just a short drive from London's Hyde Park and Masonville shopping centres, Clear Skies is a new Townhome Development by Marquis that promises more for you and your family. Escape from the hustle and bustle of the city with nearby ponds, parks and nature trails. The 'Horizon' is an interior unit and 1669sf and features 3 spacious bedrooms and 3 1/2 bathrooms and a fully finished lower giving you 2336sq of living space. These units are very well appointed with beautiful finishings in and out. Condo fees include snow and lawn care and are paid by the Landlord. Note: interior and exterior photos represent a sample unit in the complex only. (id:53015)
RE/MAX Advantage Sanderson Realty
6 Canary Street
Tillsonburg, Ontario
UNDER CONSTRUCTION with a completion date of December 18, 2025. Freehold (No Condo Fees) town interior unit crafted by Hayhoe Homes offers 3 bedrooms, 2.5 bathrooms, and a single car garage. The inviting entrance features a covered porch and spacious foyer that leads to the open concept main floor with 9' ceilings, powder room, and designer kitchen showcasing quartz countertops, an island and pantry, opening to the large great room with sliding glass doors for access to the rear deck. Upstairs, the primary suite includes a large walk-in closet and private 3-piece ensuite with a walk-in shower, along with two additional bedrooms, a 4-piece main bathroom, and convenient bedroom-level laundry. The unfinished basement provides excellent development potential for a future family room and bathroom. Additional highlights include luxury vinyl plank flooring (as per plan), Tarion New Home Warranty, central air conditioning & HRV, plus many upgraded features throughout. Located in the Northcrest Estates community, just minutes from shopping, restaurants, parks, trails, and highway access. Taxes to be assessed. (id:53015)
Elgin Realty Limited
57 Willow Drive
Aylmer, Ontario
Welcome to 57 Willow Drive - featuring 3 bedrooms (1+2), 2.5 bathrooms, and a double-car garage, this beautifully finished interior unit townhome by Hayhoe Homes is ideal for first-time buyers or those looking to downsize. Enjoy the convenience of main-floor living with a spacious primary suite that includes a walk-in closet and private 3-piece ensuite. The open-concept main floor offers 9' ceilings, luxury vinyl plank flooring (as per plan), and a designer kitchen with quartz countertops, tile backsplash, and island, seamlessly flowing into a vaulted great room with fireplace and access to the rear deck. A powder room and laundry room add to the functionality and convenience of the main floor. The finished lower level provides extra living space with two additional bedrooms, a full bathroom, and a large family room. Additional highlights include central air, HRV system, Tarion New Home Warranty, and upgraded finishes throughout. Located in the desirable Willow Run community, just minutes from shopping, restaurants, parks, and trails. Taxes to be assessed. (id:53015)
Elgin Realty Limited
4 Canary Street
Tillsonburg, Ontario
UNDER CONSTRUCTION with a completion date of December 19, 2025. Freehold (No Condo Fees) town end unit crafted by Hayhoe Homes offers 4 bedrooms, 2.5 bathrooms, and a single car garage. The inviting entrance features a covered porch and spacious foyer that leads to the open concept main floor with 9' ceilings, powder room, and designer kitchen showcasing quartz countertops, an island and pantry, opening to the large great room with sliding glass doors for access to the rear deck. Upstairs, the primary suite includes a large walk-in closet and private 3-piece ensuite with a walk-in shower, along with three additional bedrooms, a 4-piece main bathroom, and convenient bedroom-level laundry. The unfinished basement provides excellent development potential for a future family room and bathroom. Additional highlights include luxury vinyl plank flooring (as per plan), Tarion New Home Warranty, central air conditioning & HRV, plus many upgraded features throughout. Located in the Northcrest Estates community, just minutes from shopping, restaurants, parks, trails, and highway access. Taxes to be assessed. (id:53015)
Elgin Realty Limited
51 Maple Street
St. Thomas, Ontario
This Yellow Brick, 3 Bedroom, 1 Bathroom, 2-Storey Century home is Full of Character with Beautiful Landscaping ready to Bloom this Spring. The Covered Front Porch leads into the Foyer with high ceilings and original Hardwood Floors. Bright, Spacious Living Room and Formal Dining Room leads into the updated ( 2022 ) Kitchen with Granite and Quartz countertops, water purifier and plenty of Storage. Easy Access to the rear Deck in the partially fenced, fully landscaped, backyard with Shed. Upstairs you will find 3 Bedrooms and a 4 Piece Bathroom with Soaker Tub. Plenty of potential with the great ceiling height in the basement, newer insulation and above grade windows. Private driveway allows for parking multiple vehicles. Newer ( 2022 ) Furnace, Air Conditioning, Water Softener, Purifier and Tankless Hot Water Tank. (id:53015)
Royal LePage Triland Realty
1330 Sprucedale Avenue
London North, Ontario
Step into refined living at 1330 Sprucedale Avenue, an architect-designed executive home in North London's prestigious Stoney Creek Meadows. Backing onto a peaceful forest and surrounded by natural beauty, this impressive 4,824 sq. ft. residence (above grade) offers a rare blend of grand scale, sophisticated finishes, and room to grow.The moment you enter, you're greeted by a striking brass-and-glass staircase that sets the tone for what's to come. The main floor features oversized principal rooms, a dedicated home office, and a designer kitchen and bar by Bielmann Kitchens, complete with statement gold accent tiles, rich cabinetry, and a seamless flow into a breakfast room and sunroom that overlook the trees. Three fireplaces create warmth and character throughout.Upstairs, the expansive primary retreat boasts tranquil views of the woods, a spa-worthy 6-piece ensuite, and walk-in closets. Each additional bedroom offers comfort and functionality, with two featuring ensuite or semi-ensuite access.But the real magic happens downstairs. Entertain like never before in a full party lounge complete with hardwood flooring, a stage, mirrored wall, disco lighting, fireplace, and a dedicated dance floor. Theres also a cedar sauna with shower, a private billiards/pool room, guest suite, and bath, ideal for hosting, relaxing, or multi-generational living.The backyard delivers peaceful privacy with a raised deck, patio, and uninterrupted forest views. Minutes to top schools, parks, shopping, and nature trails, this home offers flexible possession and unforgettable first impressions. (id:53015)
Keller Williams Lifestyles
904 - 600 Grenfell Drive
London North, Ontario
This bright and spacious two-bedroom, one-bathroom end-unit condo offers comfortable living with beautiful west-facing views from the 9th floor of a quiet, well-maintained building. Large picture windows fill the space with natural light, creating a warm and inviting atmosphere throughout. The unit features a functional eat-in kitchen, a large open living and dining area, and generously sized bedrooms with ample closet space. The practical layout provides both comfort and flexibility for everyday living. Ideally located in North London, this condo is just a short bus or car ride to Masonville Mall, 8 minutes to Western University, and 15 minutes to Fanshawe College. Nearby amenities include University Hospital, the YMCA, public library, medical centers, pharmacies, grocery stores, restaurants, banks, and fitness centers - with Sobeys and Tim Hortons only steps away. Residents enjoy one designated parking space, ample visitor parking, and easy access to public transit and major roadways for convenient travel throughout the city. Perfect for students, professionals, or small families, this charming condo combines an excellent location, bright living spaces, and exceptional value in one of London's most desirable north-end communities. (id:53015)
The Realty Firm Inc.
1330 Sprucedale Avenue
London North, Ontario
Step into refined living at 1330 Sprucedale Avenue, an architect-designed executive home in North London's prestigious Stoney Creek Meadows. Backing onto a peaceful forest and surrounded by natural beauty, this impressive 4,824 sq. ft. residence (above grade) offers a rare blend of grand scale, sophisticated finishes, and room to grow. The moment you enter, you're greeted by a striking brass-and-glass staircase that sets the tone for what's to come. The main floor features oversized principal rooms, a dedicated home office, and a designer kitchen and bar by BielmannKitchens, complete with statement gold accent tiles, rich cabinetry, and a seamless flow into a breakfast room and sunroom that overlook the trees. Three fireplaces create warmth and character throughout. Upstairs, the expansive primary retreat boasts tranquil views of the woods, a spa-worthy 6-piece ensuite, and walk-in closets. Each additional bedroom offers comfort and functionality, with two featuring ensuite or semi-ensuite access. But the real magic happens downstairs. Entertain like never before in a full party lounge complete with hardwood flooring, a stage, mirrored wall, disco lighting, a fireplace, and a dedicated dance floor. There's also a cedar sauna with a shower, a private billiards/pool room, a guest suite, and a bath, ideal for hosting, relaxing, or multi-generational living. The backyard delivers peaceful privacy with a raised deck, patio, and uninterrupted forest views. Minutes to top schools, parks, shopping, and nature trails, this home offers flexible possession and unforgettable first impressions. (id:53015)
Keller Williams Lifestyles
130 Arundell Street
London East, Ontario
Very old character home in a mature East London neighbourhood - a rare opportunity to bring your vision to life. This property features a gas furnace with central air. The house is sold strictly as is. The owner has not lived in the property and makes no representations or warranties regarding the condition of the home or any of its systems, including the furnace, central air conditioning, appliances, plumbing, and electrical. Appliances are included and sold "as is."The vendor is also the sales agent (Registrant Disclosure of Interest attached in the listing). (id:53015)
Sutton Group Preferred Realty Inc.
145 Hughes Street
St. Thomas, Ontario
Welcome to 145 Hughes Street, St. Thomas! This charming 1.5-storey home is full of warmth and character and is sure to impress from the moment you arrive. Featuring fantastic curb appeal, a spacious double driveway, and a fully fenced backyard, this property is perfect for those seeking comfort and convenience. The main level offers a cozy living room, two well-sized bedrooms, and a beautiful 4-piece bathroom. The bright eat-in kitchen overlooks the large backyard-ideal for family gatherings or summer entertaining. A convenient mudroom at the rear entrance provides easy access to the yard and leads to the lower level. Downstairs, you'll find a finished recreation room-perfect for a games area, home theatre, or playroom. The lower level also includes another 3-piece bathroom and a spacious utility/laundry area with plenty of room for storage or a small workshop. Upstairs, the versatile loft area offers an additional bedroom or flexible living space to suit your needs and an additional 3 piece bathroom. Located in a quiet, family-friendly neighbourhood on the east side of town, this lovely home is close to parks, trails, schools, and all your daily amenities. Perfect for first-time buyers, small families, or those looking to downsize. 145 Hughes Street is move-in ready and waiting for you to call it home! (id:53015)
RE/MAX Centre City Realty Inc.
2 - 92 Hincks Street
St. Thomas, Ontario
Welcome to 92 Hincks Street Unit 2, a second-floor 2-bedroom, 2-bathroom unit offering approximately 1,275 sq. ft. of living space, located in the Historic Wellington Block / Courthouse District of St. Thomas. This unit features a bright and open living and dining area with large windows and two private entrances. The upper level includes a loft-style primary bedroom with a walk-in closet and an updated ensuite bathroom, providing a spacious and private retreat. The second bedroom, second full bathroom, kitchen, and main living areas are located on the primary level. Tenant has use of a private covered back deck, ideal for outdoor seating and seasonal enjoyment. The unit has separate heating and cooling with a gas furnace and central air conditioning. Water is included in the rent; hydro and gas are paid by the tenant. Appliances included are refrigerator, stove, dishwasher, washer, and dryer. Within walking distance to downtown amenities, parks, restaurants, and public transit, and a short drive to Highway 401, the Amazon Fulfillment Centre, Elgin General Hospital, London, and the upcoming Volkswagen EV Battery Plant. Rental application, credit check, proof of income, and references required. (id:53015)
Century 21 First Canadian Corp
41 Main Street E
Bluewater, Ontario
That price is not a typo!!! INSANE INVESTMENT VALUE IN RURAL ONTARIO w/ THE ICONIC ZURICH, ON HOTEL PROPERTY | 3 LARGE APARTMENTS + COMMERCIAL RESTAURANT UNIT | MASSIVE LIST OF UPDATES BY CURRENT & PREVIOUS OWNERS | 7385 SQ FT + BASEMENT | NO HERITAGE RESTRICTIONS! Experience excellent exposure & convenience w/ 222' fronting Zurich's primary intersection at this epic corner site. The restaurant unit may be available for someone looking to be an owner & also an operator at this value driven commercial site & 2 apartments ARE available for owner occupation! Just to name a few amenities, this well designed commercial restaurant space, historically licensed w/ the LCBO for 68 seats, comes w/ a full commercial kitchen, hood, bar area, walk-in cooler, & 2 proper washrooms w/ 2 stalls in each + 2 urinals. In addition to the bright & vibrant commercial unit, there are 3 generous residential apartments (see floorplan photos) providing a total of 9 bedrooms & 3 more washrooms plus laundry, & there is a boatload of storage space in between the units & also in the vast & bone dry basement. With .346 acres providing ample ON SITE parking & impressive yard space for your residential tenants, this one has it all, & the 2 upper level apartments were just vacated & are now 97% renovated for a new owner to move in tenants (or short term renters) of their choosing & maximize rental income. Notably, AirBnB/hotel style accommodations at the original Zurich Hotel may be a viable option! The large ground level apartment is currently bringing in $1500/month w/ extremely reliable & long-term tenants & the restaurant unit brings in $2000/month + utilities. Zoning allows for a variety of uses & the 6 Bedroom/2 Apartment vacancy provides a variety of options for a new owner. This property could cap very nicely! Just a 15 min drive to Grand Bend or Exeter & barely 45 to London & 25 to Goderich, this hot spot by the lake is begging for a RE-INVENTION! (id:53015)
Royal LePage Triland Realty
Contact me
Resources
About me
Nicole Bartlett, Sales Representative, Coldwell Banker Star Real Estate, Brokerage
© 2023 Nicole Bartlett- All rights reserved | Made with ❤️ by Jet Branding
