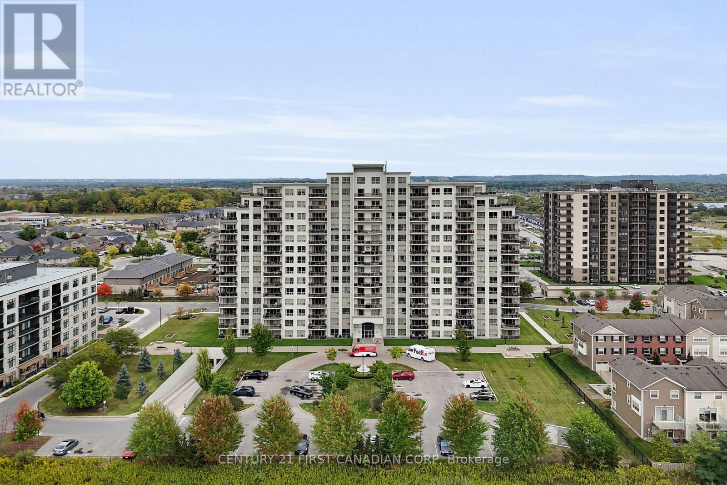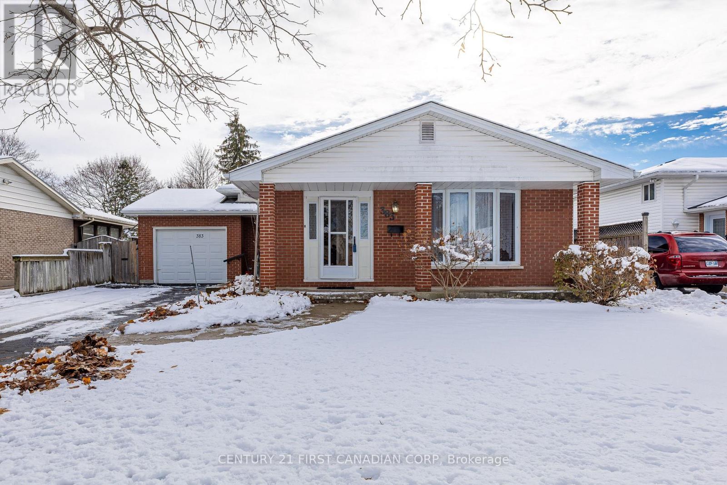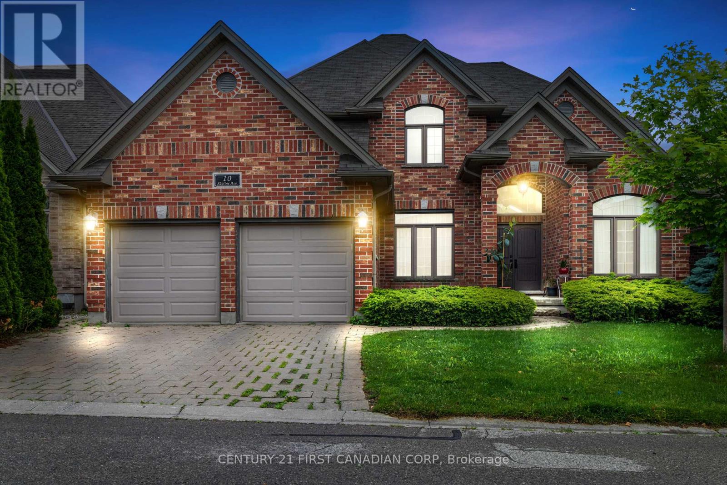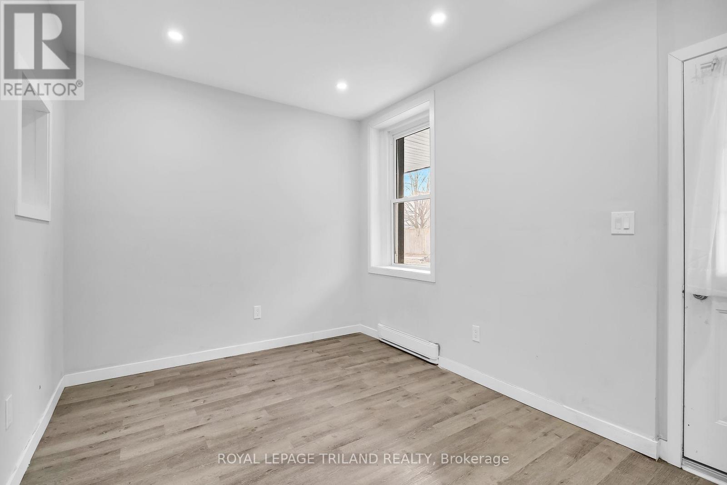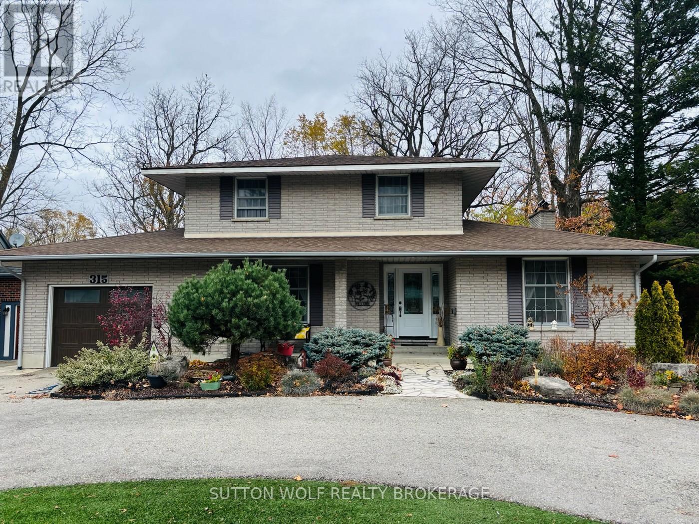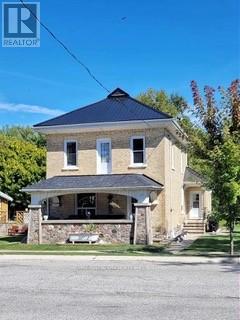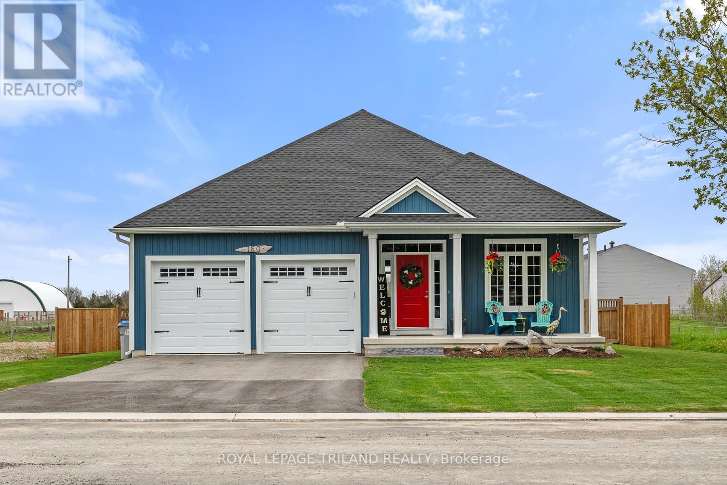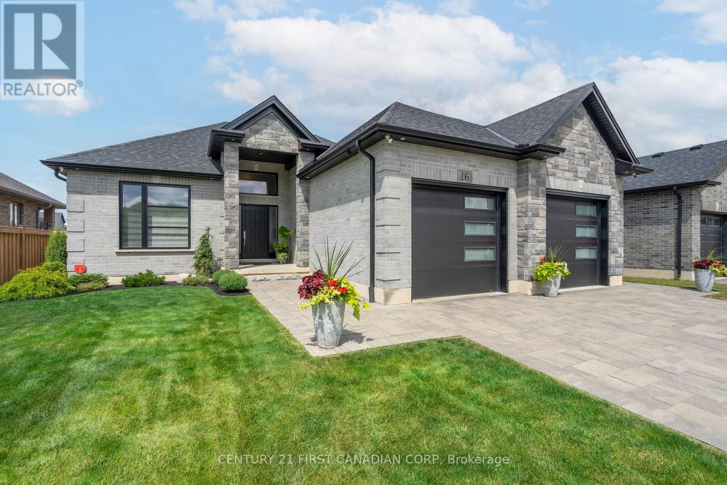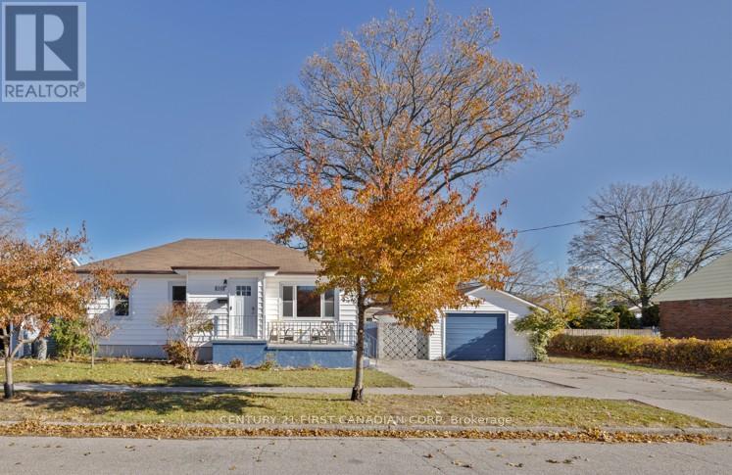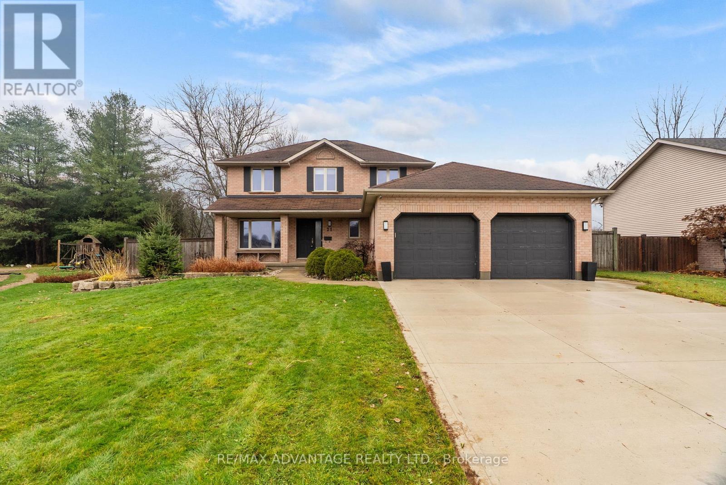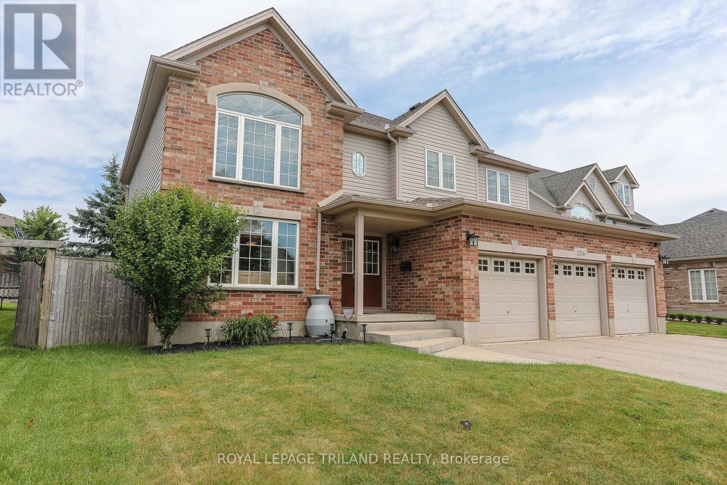Listings
10771 Melrose Drive
Middlesex Centre, Ontario
An unprecedented custom built home is now available for rent on over 30 acres. This modern day cabin was designed with the highest finishes from top to bottom. Over 2200 finished sq ft of captivating yet functional living space make this one of the most desirable places to live. Authentic hardwood throughout, custom granite, countertops, high end appliances, and 2 designer bathrooms. Two full size balconies wrap around the cabin offering full view of the forested land. Experience your own private 30 acres of land, trail, and landscaped outdoor living, just ten minutes outside of the city. Unparalleled to million dollar mansions, this could be your opportunity of a lifetime. (id:53015)
Century 21 First Canadian Corp
707 - 1030 Coronation Drive
London North, Ontario
Welcome to the Northcliff in the heart of Hyde Park, proudly built by Tricar - London's premier, award-winning high-rise developer! This carpet-free 1 bedroom + DEN, 1 bathroom condo is a rare find, featuring a full-length north-facing balcony. From the moment you walk in, you'll notice the pride of ownership throughout. The kitchen is equipped with stainless steel appliances, granite countertops, and an open layout overlooking the living room and dinette - perfect for entertaining family and friends! The versatile den is ideal for a home office or 2nd bedroom, while the spacious primary suite offers a large window that fills the space with natural light and includes a walk-in closet. The updated 4-pc bathroom showcases upgraded quartz countertops, tile flooring, and a newer tiled shower. Additional highlights include a generous in-suite storage room/pantry, and convenient in-suite laundry. Step out onto the balcony to enjoy both beautiful sunrises and sunsets - BBQ's are permitted! Residents and guests can enjoy resort-style amenities at any time, including a fully equipped gym, movie theatre, party room, and guest suites. Don't miss your chance to experience low-maintenance living in one of London's most sought after buildings. (id:53015)
Century 21 First Canadian Corp
383 Magnolia Crescent
London East, Ontario
Welcome to 383 Magnolia Crescent in the North East part of London, conveniently located in close proximity to various amenities, schools and parks. This 4 level backsplit home is much larger then it appears and sits on a HUGE 206ft deep lot, a rare find in the heart of the city. There is a spacious one car attached garage on the home and ample exterior parking. As you make your way inside you will find an inviting kitchen with a dinette space that flows to a formal dining space overlooking the living room with a large bay window! The upper floor features 3 generous sized bedrooms, and a 4 piece bathroom. The lower level features a recreation room with an electric fireplace (former wood burning fireplace no longer in use), a 3 piece bathroom and an additional 4th bedroom! A great bonus to the third level is the access to a large sunroom perfect for drinking your morning coffee or cozying up on a cold winter day surrounded by nature while sheltered from the external elements. The Lowest level features a spacious laundry and utility room, as well as a large bonus room ready for your personal touch. This is a great opportunity to get into a family friendly home that has been with the same owner for the past 49 years! (id:53015)
Century 21 First Canadian Corp
10 - 515 Skyline Avenue
London North, Ontario
Welcome to one of North London's Most sought after and desired neighbourhood of Uplands. This Stunning all brick detached two storey home features 4 bedrooms, a spacious and bright design. The main level has a two floor foyer with height ceilings, enjoy a large family room with hardwood flooring and a welcoming dining room. The kitchen features high ceilings and open concept with marble counter tops, a large family storage area, stainless steel appliances, backsplash and more. The second level features great size bedrooms with light bouncing off every corner. The master bedroom has a luxurious and grand 5-piece private ensuite which has a jacuzzi tub and glass shower. The upper also had an additional 3-piece bathroom. The basement is partially finished and has a large extra recreational space perfect for entertaining guests. The exterior features a massive area with two-level deck and green space. Premium location for all families! Easy access to Western University, Hospital, Masonville Mall, Downtown London, shopping plazas, restaurants, public transit and much more! Do not miss your chance and come view this house now! (id:53015)
Century 21 First Canadian Corp
11 Scott Street
St. Thomas, Ontario
This beautifully maintained townhome blends charm with modern comfort, featuring three bright bedrooms, a versatile den, a stylish four-piece washroom, and stainless steel appliances. In-suite laundry adds everyday convenience, while the shared backyard offers a relaxing outdoor space. Ideally located just 15 minutes from London and 17 minutes from Port Stanley, residents can enjoy the best of both city amenities and natural escapes. Nearby youll find local restaurants, pharmacies, shopping, schools, and scenic trails, with downtown St. Thomas and Highway 401 only minutes away. Please note that utilities are not included and parking is available on the street only. (id:53015)
Royal LePage Triland Realty
315 Caradoc Street N
Strathroy-Caradoc, Ontario
Welcome home! This 1971 quality Baker Construction built home offers the perfect mix of character, comfort, and convenience. A charming and unique two-storey family home that has had numerous upgrades in the last several years. Conveniently located within walking distance of downtown, shopping, and trails. The spectacular backyard flows down into an accessible greenbelt that is home to deer and other wildlife and offers a stunning view no matter what time of year it is. The high quality turf through the whole property means your lawn is always green, and you never have to mow! The main floor is designed for everyday living, featuring a bright family room, a cozy living room, and a high-quality custom kitchen with a breakfast-bar, upgraded lighting, and plenty of storage. Off the living space is a charming three season sunroom - the perfect spot to relax and enjoy coffee, reading, and the great backyard view. Upstairs, you'll find three generous-sized and bright bedrooms as well as a beautiful 5-piece bathroom. The primary bedroom includes a large walk-in closet and the other two bedrooms include plenty of storage, including double closets and built-in dressers. The large basement has been refreshed with new drywall, lighting, and is partially carpeted, creating a perfect spot for a games room, home office, and play area The basement also includes a slate pool table, plenty of storage, and a large walk in cool room. Full list of recent upgrades include:(2018) new 50-year roof with transferable warranty; new electric garage door; full custom kitchen remodel; complete bathroom remodel in both bathrooms; main floor lighting and electrical upgraded; new vinyl plank flooring; upgraded panel box and new lighting throughout basement (2019) walk-in closet in primary bedroom; basement insulation and drywall(2020) new tankless/on-demand water heater and boiler; upgraded attic insulation2021)new heat pump system/air conditioning. (id:53015)
Sutton Wolf Realty Brokerage
40 Goshen Street N
Bluewater, Ontario
Value your backyard privacy? Beautifully renovated 4+1 bedroom, 2300 sq ft., 2 story home. Situated on a deep lot, backing onto Ausable Bayfield bush property in Zurich. The upstairs features 4 large bedrooms, 2 piece bathroom and large linen closet. Downstairs includes a large living space that can be divided into 2 with the 6ft pocket door. Spacious kitchen with ample counter and cupboard space. Large bathroom with double vanity and laundry on main floor, and a mudroom to keep all your jackets and shoes out of the way. Unfinished basement with concrete floor. Lot size of 66ft by 165ft. House is spray foamed from basement to attic, all new drywall, plumbing on upgraded 100 amp service. Steel roof put on in 2022. Forced air, natural gas furnace installed in 2011, central air added in 2024. Gas water heater, stove and dryer. (id:53015)
RE/MAX Centre City Realty Inc.
160 Elizabeth Street
Lambton Shores, Ontario
Welcome to 160 Elizabeth Street, Thedford! Built in 2022, this stunning move-in-ready bungalow perfectly blends modern comfort with small-town charm. Featuring 2 bedrooms, 2 bathrooms, and an inviting open-concept layout, this home is ideal for retirees, professionals, or anyone seeking easy one-floor living. The beautiful kitchen with quartz countertops flows seamlessly into the living area, highlighted by a cozy gas fireplace and patio doors leading to your private outdoor oasis backing onto peaceful green space. Enjoy morning coffee or evening sunsets in complete tranquility. The spacious 2-car garage offers ample storage and convenience, while the low-maintenance design lets you spend more time enjoying life. Located in a quiet, family-friendly community just minutes from the shores of Lake Huron this property offers comfort, style, and serenity in one beautiful package. (id:53015)
Royal LePage Triland Realty
16 Foxborough Place
Thames Centre, Ontario
Welcome to the lovely town of Thorndale. This stunning Stone Haven home was built in 2020 and has only gotten better since then. Walking in you will be enthralled by the 12 foot ceilings in the foyer welcoming you into open living space that is both elegant and comforting . The extended kitchen design offers additional cabinetry and counterspace, ideal for entertaining or everyday living. In 2023, the fully finished basement added two spacious bedrooms and a luxurious steam shower, creating the perfect retreat for guests or extended family. Outside, the widened driveway entrance enhances curb appeal and convenience, while the beautifully crafted interlocking brick patio in the backyard provides a serene space for outdoor gatherings and relaxation. Additional upgrades include a tankless on-demand water heater and a water softener system, both of which are owned, house is wired for generator, wired for security system and cameras, and remote controlled blinds in living space.Every detail has been carefully considered to offer comfort, elegance, and lasting value. (id:53015)
Century 21 First Canadian Corp
118 Gordon Street
Sarnia, Ontario
3+1 Bedroom Bungalow on Gordon St, between Nelson & Maxwell - ideal for a starter home, multigenerational living, or retirement.Features a 1.5-car detached garage with electricity, hardwood floors in the living areas and bedrooms, and a newer kitchen with vinyl flooring and a portable dishwasher, open to the dinette and deck. The main floor includes a 4-piece bath, while the bright finished basement-set up as a granny suite-offers above-grade egress windows, a bedroom, 3-piece bath, and kitchenette. A separate bonus family room and small office provide extra living space and flexibility. Appliances include fridge, stove, dishwasher, washer, and dryer. Upgrades include a tankless water heater, central air, HEPA filter with UV light, newer furnace, vinyl windows, 100 AMP panel, and roof shingles replaced in 2015.Enjoy a low-maintenance yard with a perennial front garden. Conveniently located near Northgate Shopping, the hospital, and parks, and just a 10-minute walk to Centennial Bay.Move-in ready - call today! (id:53015)
Century 21 First Canadian Corp
21 Village Gate Crescent
Thames Centre, Ontario
Desirable Family Home in Dorchester! This property is strategically located on a quiet crescent with an incredible, oversized pie-shaped lot backing onto an open field for unmatched privacy. Bright eat-in kitchen, formal dining/living room, and main floor family room with gas fireplace. Spacious primary suite with walk-in closet and ensuite with jetted tub. Main floor mudroom with laundry, carpet free home, double attached garage with six-car driveway, and a massive covered deck perfect for hosting and enjoying the exceptional fully-fenced backyard. Located in a quiet family-friendly neighbourhood, surrounded by farm fields & close to the 401. Basement has been remediated (Nov 2025) with transferable warranty from Best Plumbing & Drainage Contractors. See documents section. Power of sale - property sold as-is. (id:53015)
RE/MAX Advantage Realty Ltd.
1356 Birchwood Drive
London South, Ontario
Welcome to this impeccably maintained and spacious Byron residence, ideally situated just steps from Byron Sports Park and a short drive to Boler Mountain. The main floor offers a formal living room with a striking cathedral ceiling and a separate dining room, perfect for hosting family gatherings or formal dinners. At the heart of the home, the open-concept great room features a generous kitchen, dining area, and a family room with a gas fireplace, creating a seamless space for both everyday living and entertaining. A convenient powder room, main floor laundry, and inside access to a triple-car garage with a professionally installed EV charger add to the functionality of this level. Upstairs, a grand open staircase leads to four spacious bedrooms, including a well-appointed primary suite with a walk-in closet and private ensuite. All second floor bedroom window replaced this past summer. The fully finished lower level offers exceptional versatility, featuring a large recreation room, two additional bedrooms or home offices, a full bathroom, and a cold storage room. Outdoors, the beautifully landscaped, pool-sized backyard is an inviting retreat, complete with a deck (installed in 2020), gazebo, full fencing, and a natural gas BBQ hookup. Additional highlights include: All appliances, central vac, gazebo, and BBQ cover included. Shingles replaced in 2020 with a 50-year transferable warranty. Surround sound speakers in the basement (negotiable). With its thoughtful layout, numerous updates, and prime location, this property is an exceptional opportunity for discerning buyers. Closing is flexable! (id:53015)
Royal LePage Triland Realty
Contact me
Resources
About me
Nicole Bartlett, Sales Representative, Coldwell Banker Star Real Estate, Brokerage
© 2023 Nicole Bartlett- All rights reserved | Made with ❤️ by Jet Branding

