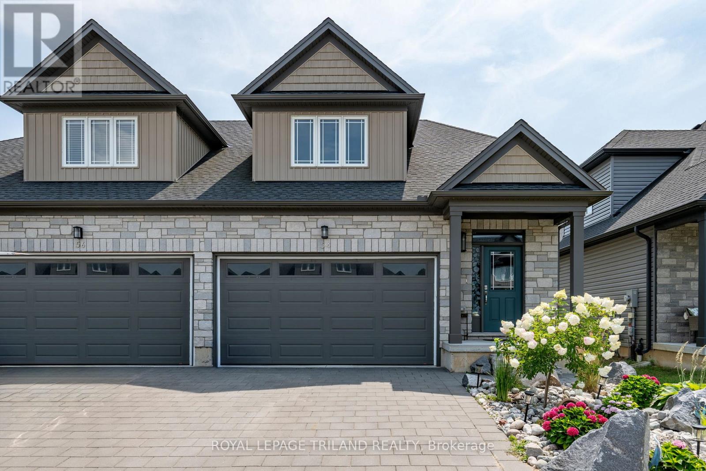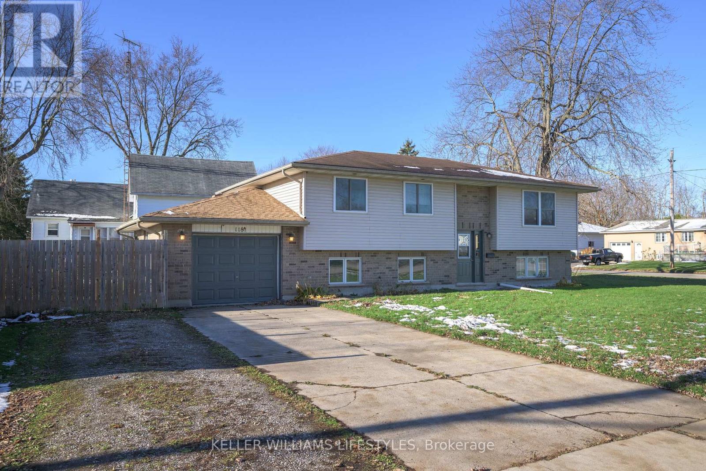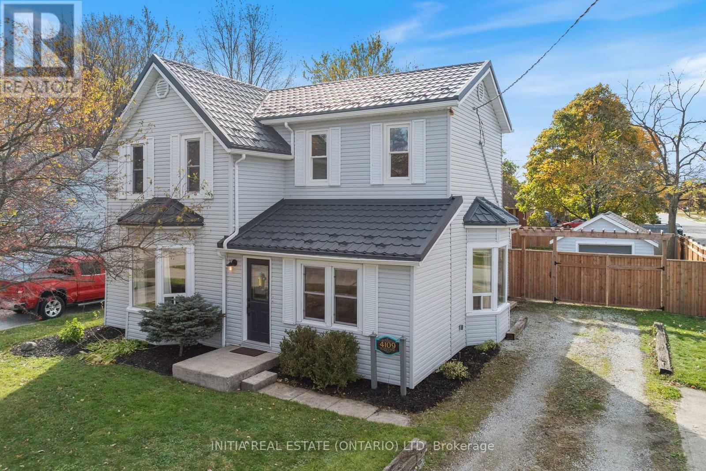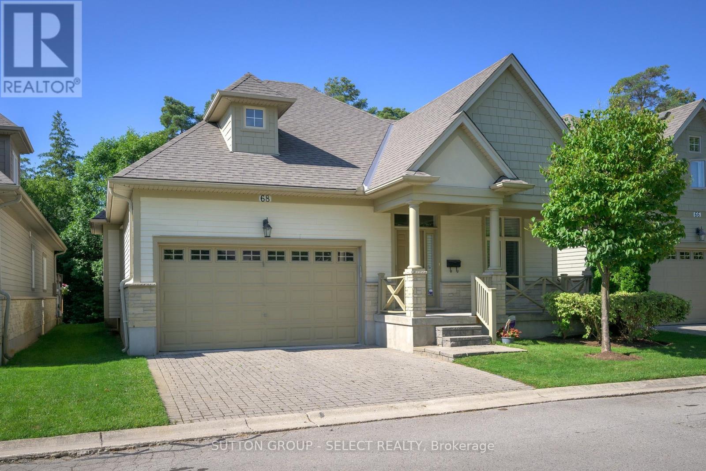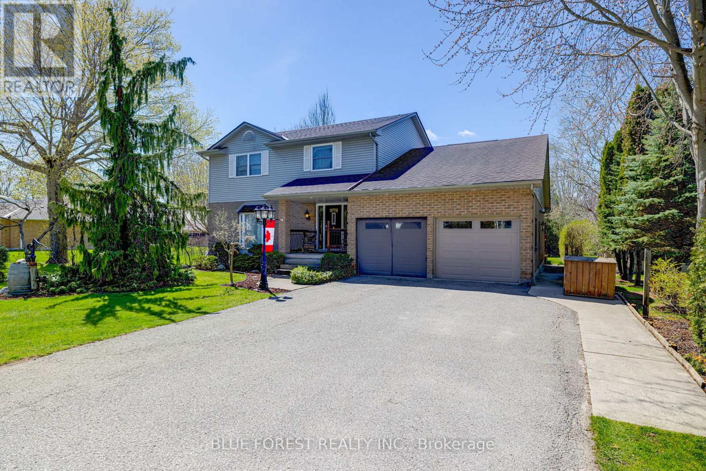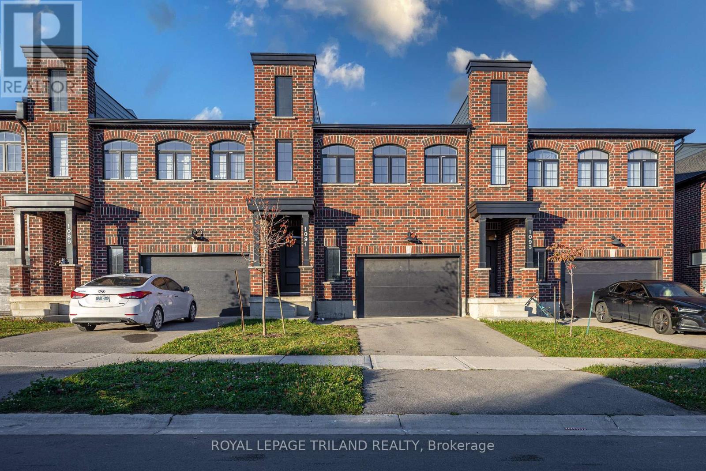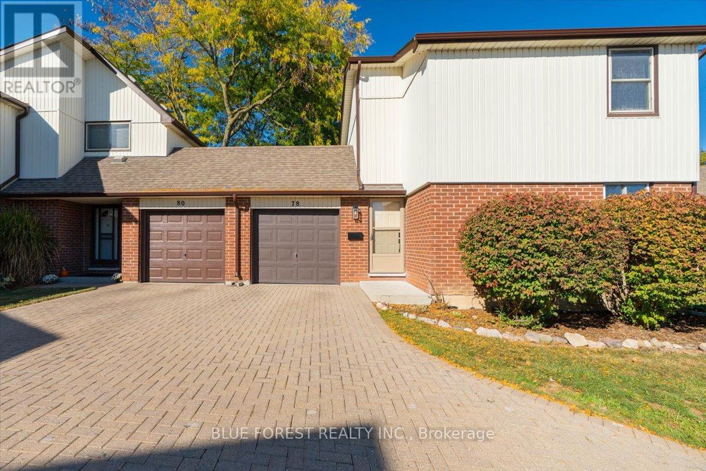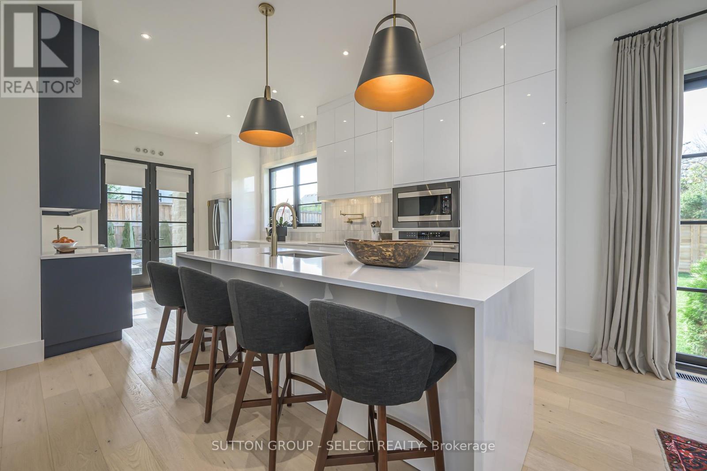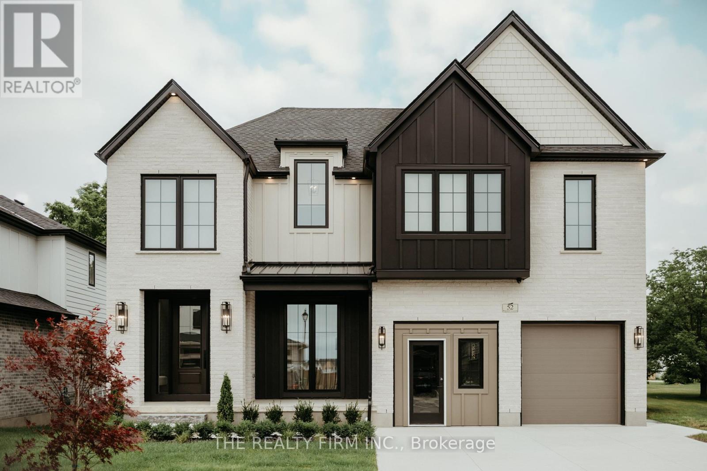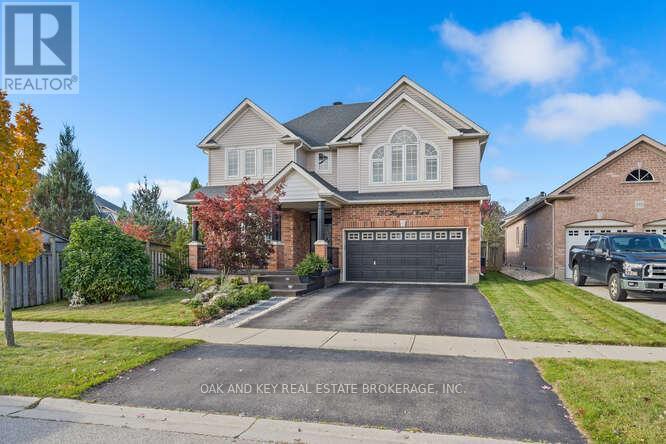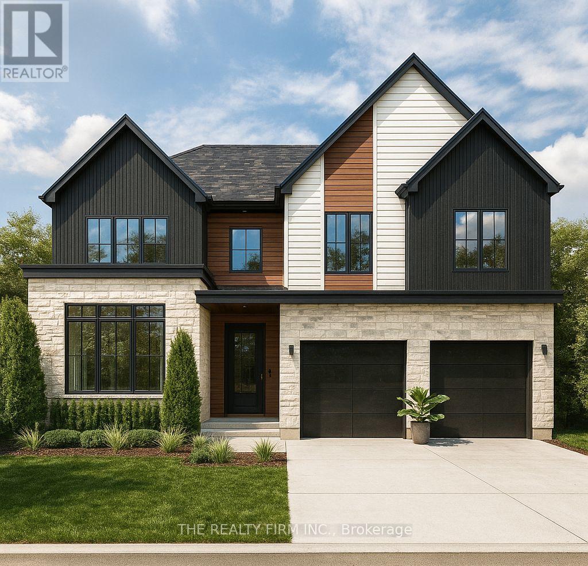Listings
54 Compass Trail
Central Elgin, Ontario
Relaxed Coastal Living in Beautiful Port Stanley! Welcome to 54 Compass Trail where your next chapter begins in style! This beautifully finished, freshly painted semi-detached home is nestled in one of Port Stanley's most desirable neighbourhoods, just steps from the beach, marina, and charming shops and patios. Designed for easy, elegant living, the bright open-concept main floor features soaring vaulted ceilings, engineered hardwood, and a sun-soaked living and dining space that flows effortlessly into the upgraded kitchen complete with quartz counters, porcelain backsplash, ceramic floors, and a walk-in pantry.The spacious main-floor primary suite is a peaceful retreat, offering a walk-in closet with custom barn door, hardwood floors, and a private 3-piece ensuite. Upstairs, you'll find two more bedrooms (perfect for visiting grandkids or guests!), a full bathroom, and a sunny reading or office nook. Downstairs, the finished rec room is ready for entertaining: think game nights, movie marathons, or weekend visits from friends and family. There's also a 2-piece bath and large laundry/storage area for added convenience. Enjoy morning coffee or sunset cocktails in your private landscaped yard, or stroll down to the beach for an afternoon in the sun. With a double garage, stone paver driveway, and low-maintenance living, this home is made for those who want to slow down without settling down. Life at 54 Compass Trail isn't just about where you live, it's how you live. And in Port Stanley, you live well. Vitual staging used for some photos (id:53015)
Royal LePage Triland Realty
118 Main Street
West Elgin, Ontario
There's a reason more and more people are choosing to leave the city for small-town living. Life feels slower, community feels stronger, and you can still find spacious detached homes at a more affordable price. 118 Main Street in West Lorne is the perfect example. Inside, an open-concept layout provides plenty of room for a family. The main living area is bright and inviting, featuring a generous living room with a dedicated dining space and sliding patio doors that lead to an upper deck. The kitchen offers ample cupboard space, a built-in microwave, and stainless steel appliances. Three well-appointed bedrooms and a four-piece bathroom complete the main level. The lower level is flooded with natural light thanks to its above-grade windows, creating a warm and comfortable extension of the living space. Here you'll find a spacious family room with access to the attached garage, an additional bedroom, an updated three-piece bathroom, a laundry area, and extra storage. Outside, the large and private backyard is ideal for family time and outdoor entertaining. It features a three-year-old above-ground pool and plenty of green space to enjoy. Recent updates include: shingles 2024 and furnace and heat pump 2023, offering peace of mind for years to come. 118 Main Street is a wonderful opportunity to enjoy small-town comfort with all the space your family needs, just waiting for your own personal touch. Welcome home! (id:53015)
Keller Williams Lifestyles
4109 Glenview Road
Petrolia, Ontario
Welcome home to this bright and inviting home nestled on a generous corner lot in the heart of Petrolia. From the moment you step inside the soaring ceilings and natural light make everything feel open, airy, and comfortable - a place where mornings flow easily and evenings feel relaxed. The main floor offers an open kitchen that keeps everyone connected, a full bathroom, and a cozy family room with patio doors that lead you straight to outdoor living. Enjoy summer BBQs, morning coffee, or quiet evenings on the spacious 20' x 16' deck overlooking your fully fenced backyard - a wonderful spot for kids, pets, and gatherings. The detached garage adds extra storage or a perfect hobby space. Upstairs, the home continues to shine with three well-sized bedrooms, including a large primary complete with its own 2-piece ensuite. The second-floor laundry makes day-to-day life a breeze. Pride of ownership is evident throughout, with thoughtful updates and well-kept spaces - steel roof in 2023 (50-year warranty), eaves (2024), and back deck (2025), you can simply move in and enjoy. All of this within walking distance to schools, parks, golf, and Petrolia's charming amenities - a community known for its friendly pace and small-town warmth. (id:53015)
Initia Real Estate (Ontario) Ltd
68 - 124 North Centre Road
London North, Ontario
WOODLAND TRAILS! This exceptional former model home is a treasure and respite away from the noise and hubbub of the surrounding City. Come and sit in the glass conservatory enjoying front row nature views while decompressing; watching birds, flanked by deer and woodland creatures. Inside this 3 bed (2+1), 3 bath (2+1) home you'll note the lovely hardwood floors, floor-to-ceiling windows with window films. Dramatic 2-story vaulted ceiling in grand living room features built-in cabinetry opens to kitchen with granite counters, newer luxury appliances. LOFT! Upper loft features additional 400 sq ft that overlooks main level of 1,575 sq ft. Main floor primary bedroom tray ceiling & ensuite. Crown moulding. Finished, expansive lower level showcases bedroom, large family room, and storage area. Ideal location: near University of Western Ontario, Kings College, University Hospital, shopping, restaurants, bus routes, schools and recreation. It's all here including the special gift of backing onto protected nature. Welcome home. Images of rooms with furniture are virtually staged. (id:53015)
Sutton Group - Select Realty
174 Mcarthur Street
Dutton/dunwich, Ontario
**Upscale Custom-Built 2-Storey Home in the Highly Sought-After Community of Dutton** This upscale and stunning custom-built 2-storey home is perfectly situated on a private, deep lot in the desirable community of Dutton. From the moment you step through the welcoming front entrance, you'll feel the warmth and quality of the luxurious finishes throughout. The main floor features a seamless blend of oak hardwood, bamboo, and tile flooring, showcasing craftsmanship and attention to detail. The gorgeous kitchen is a chef's dream, offering rich cherry cabinetry, under-cabinet lighting, a wet bar with sit-up island and Corian Countertops, and high-end built-in appliances. Just off the kitchen, terrace doors lead to a sunken living room, while a separate recreation room invites you to relax by the beautiful fireplace-perfect for entertaining or family gatherings. A main floor 2-piece bath and inside entry to the two-car garage (with newer insulated roll-up doors) add convenience and functionality. All three bathrooms have been tastefully updated with modern sinks, toilets, and high-end vinyl flooring. Upstairs, you'll find three spacious bedrooms and a 4-piece main bath. The primary suite is a true retreat, complete with a floor-to-ceiling custom closet organizer, a private ensuite and Walk-in Closet. Step outside to experience one of the best backyard entertainment areas around! The fully landscaped yard includes stamped concrete patios and walkways, Small above ground pool with pump and equipment(2022), and a heated, fully insulated patio shed/bunkhouse featuring roll-up bar access from the gazebo.(2021) Additional updates include:Roof (2016) with 50-year shingles, Updated windows and skylight on the upper level(2017), Updated insulated garage doors, Updated patio door off kitchen(2017). This home combines luxury, comfort, and functionality in every detail - ready for you to move in and enjoy! (id:53015)
Blue Forest Realty Inc.
1091 Upperpoint Avenue
London South, Ontario
Welcome to 1091 Upperpoint Avenue, a stylish freehold townhouse in the desirable Riverbend /Upperpoint community of West London. This modern home offers 3 spacious bedrooms plus a den, ideal for a home office or study space, and the convenience of no condo fees perfect for families, professionals, or investors alike. The bright and open main floor features contemporary finishes, a well-designed kitchen, and a comfortable living area that's perfect for both relaxing and entertaining. Upstairs, the three bedrooms provide plenty of space for the whole family, while the versatile den adds flexibility for remote work or a quiet reading nook. Located close to excellent schools, parks, walking trails, and everyday shopping and dining options, this home combines comfort with convenience. Families will love the proximity to St.Nicholas Catholic Elementary School and St. Thomas Aquinas Secondary School, as well as access to the beautiful Thames River trail system. With easy access to Oxford Street West, Westdel Bourne, and Highway 402, commuting across the city or beyond is simple and efficient.1091 Upperpoint Avenue offers the best of modern living - a bright and functional home in a growing, family-friendly neighbourhood, all with no monthly fees. (id:53015)
Royal LePage Triland Realty
78 - 971 Adelaide Street S
London South, Ontario
Welcome to this beautifully maintained end-unit condo townhome in desirable South London. This bright and spacious 3-bedroom, 1-bathroom home is move-in ready and offers excellent value for families or investors.The main floor features updated windows, a new front door with screen, and fresh paint throughout. The hardwood floor on the main living area flows right out to a private balcony. Upstairs, three comfortable bedrooms provide ample space for the whole family.The attached tandem garage is a rare find, offering access from the front right through to the backyard. Enjoy extra privacy thanks to garages separating each unit-meaning no shared living walls. The finished basement adds versatility, perfect for a rec room, office, or playroom. Notable updates include a newer furnace and A/C (2019) and a freshly restained deck, giving peace of mind and outdoor enjoyment. With low condo fees, this property is both affordable and practical.Located in a sought-after South London community, you'll love the easy access to Highway 401, shopping, schools, and amenities. (id:53015)
Blue Forest Realty Inc.
185 Commissioners Road E
London South, Ontario
Custom modern-European design meets multi-generational luxury in this exceptional executive residence, perfectly suited for extended family, dual living, or income potential. Tucked privately on a 100' x 146' lot (0.41 acres), this home offers the elevated blend of thoughtful design and comfort you'd find in boutique hotel. Fantastic location close to Victoria & Parkwood Hospitals, Wortley Village & Highland Golf Course. Stone pillars & and an automated black wrought-iron gate set the tone for the timeless stone exterior framed with Juliette balconies and an expansive, partially covered terrace anchored by a romantic two-sided fireplace. The main level offers airy 10 ceilings, hardwood flooring, and transitional styling in a versatile 2-bedroom + den/office layout. A dramatic white kitchen showcases ceiling-height, flat-panel cabinetry, smoky cobalt wet bar/servery, and sleek quartz surfaces. Scandinavian-inspired bathrooms exude quiet luxury. The boutique primary suite feels serene and intimate, while the den adapts easily as a third bedroom or workspace. Designed for flexibility, the lower-level features 9 ceilings, large sunlit windows, and space ideal for extended family, multi-generational living, or income. With 3 bedrooms, 2 bathrooms, a full gourmet kitchen, family room w/fireplace, kids' playroom, and soundproof studio/media space, this level offers endless possibilities. The insulated 3-bay garage with 220-amp service, metal roof, and ample parking presents additional opportunity explore the potential for a guest house, workshop, or future income stream. Located minutes to Victoria Hospital and tucked back from the road, this residence offers a rare blend of privacy, convenience, and thoughtful design. Perfect for those seeking lifestyle flexibility without compromise. (id:53015)
Sutton Group - Select Realty
52 Royal Crescent
Southwold, Ontario
Halcyon Homes proudly presents- The Geneva. Crafted with intention and no detail overlooked, the White Oak Dream House lives up to its name with 4000 sq ft of stunning design to call home. Main floor office features floor + ceiling venetian plaster design, cast in natural light. The kitchen of your dreams offers all white oak cabinets with custom built-ins, granite countertops, butlers pantry and high end built in appliances. Great room overlooks premium lot with large bank of windows, highlighted by white oak built-ins and natural gas fireplace. Second floor is home to dreamy primary bedroom with walk through closet which includes custom built-ins, to enter a resort like 5pc ensuite. Three more bedrooms, 2 bathrooms, laundry room and flex-loft space complete the floor. Dont miss any of your favourite podcast or song with sono speakers wired throughout, as you move floor to floor. Fully finished basement proudly showcases an impressive 96 liner inch fireplace, accented with a microcement finish, the same detail can be found on the wet bar (complete with bar fridge and panel ready dishwasher). Guests (or inlaws) will enjoy the perks of a fifth bedroom below, with full bathroom. Outdoors you will find more space to entertain with two 300 square foot patio spaces (one composite, one concrete). This is a true pleasure to view and is even more impressive in person! For full list of upgrades, or to book a private viewing, call today! (id:53015)
The Realty Firm Inc.
54 - 166 Southdale Rd Road W
London South, Ontario
Welcome to this well-maintained 3-bedroom townhouse in desirable South West London.. Featuring a bright, functional layout, this home boasts a recently updated kitchen with new insulation(2023) and fresh paint throughout. Enjoy stylish new wooden vertical blinds (2025) and upgraded windows in the kitchen and living room (2022). The open-concept living/dining area enhances the spacious feel, while upstairs you'll find hardwood flooring throughout, with carpet remaining only in two bedrooms and on the stairs. Each bedroom offers generous closet space. The 4-piece bathroom includes a marble tub and surround, plus a quartz-topped vanity. Most rooms feature paddle fans and modern lighting. Efficient electric baseboard heating is individually controlled, with utility bills available for review. Appliances included: fridge, stove, microwave, freezer, washer, and dryer. Enjoy your private patio and reserved parking just outside your door. Located near top-rated schools, public transit, shopping, and dining. The well-kept complex includes a reservable Community Centre for your events. (id:53015)
RE/MAX Centre City Realty Inc.
197 Hayward Court
Guelph/eramosa, Ontario
Step inside this charming home and immediately feel the difference! The recent updates are more than just cosmetic-they're all about modern efficiency and style.You'll appreciate the brand-new windows installed in the dining room, living room, and third bedroom, flooding the spaces with natural light and boosting energy savings (say goodbye to drafts!). The home's first impression is flawless, thanks to a freshly painted entrance that welcomes you in.Need more space or a dedicated recreation area? The basement is already framed and ready for your finishing touches, making it easy to add future value and living area.Don't miss the opportunity to own a house where the heavy lifting on major updates is already done! Come see it today. (id:53015)
Oak And Key Real Estate Brokerage
Lot 51 Royal Crescent
Southwold, Ontario
Halcyon Homes Proudly Presents- 'BOWEN'- Opportunity to Build new with quality and affordability hand in hand. This beautiful model offers just over 2000 square feet of finished space with an open concept design and quality finishes. Space to work and grow in mind with 4 bedrooms, 2.5 baths + main floor office space. Bring your dream to life with choice of interior and exterior design and make a house a home. Added opportunity down the road to complete the basement to suit your needs and add to your square footage!Visit us at the Sales Centre, 52 Royal Cres Fri, Sat and Sun from 1-3pm. Explore all lot and model options and let our team help you find your perfect fit! (id:53015)
The Realty Firm Inc.
Contact me
Resources
About me
Nicole Bartlett, Sales Representative, Coldwell Banker Star Real Estate, Brokerage
© 2023 Nicole Bartlett- All rights reserved | Made with ❤️ by Jet Branding
